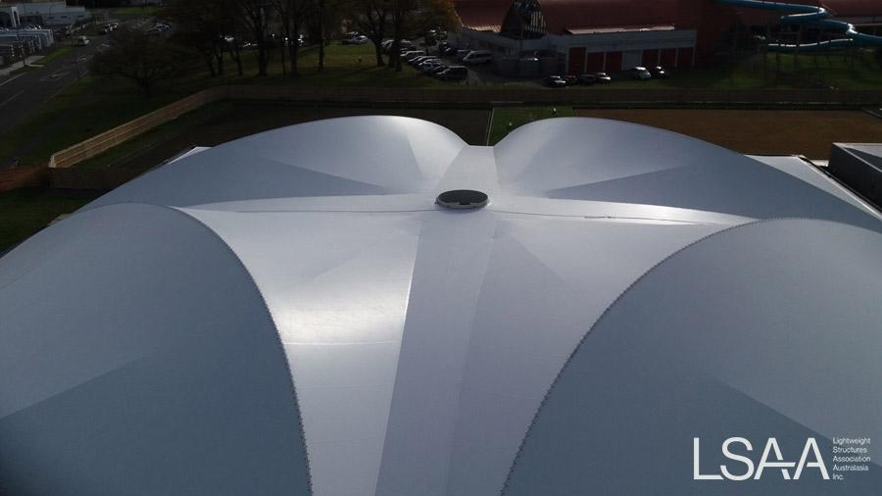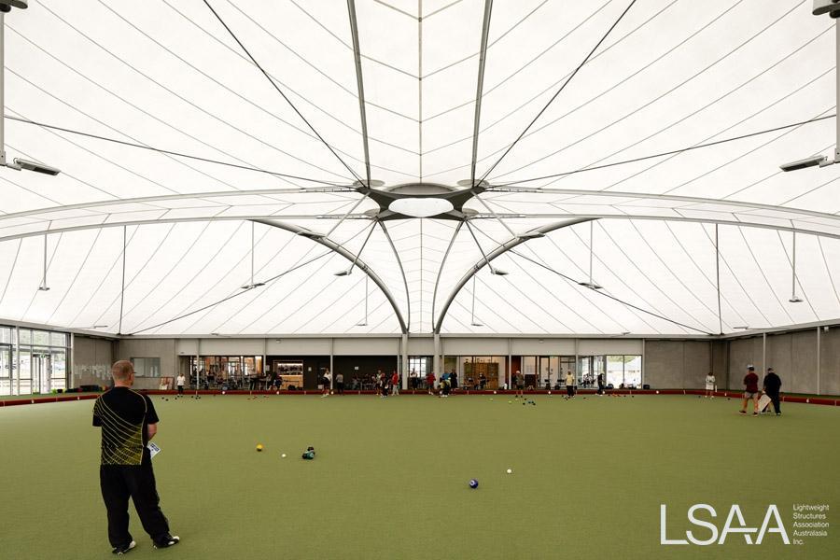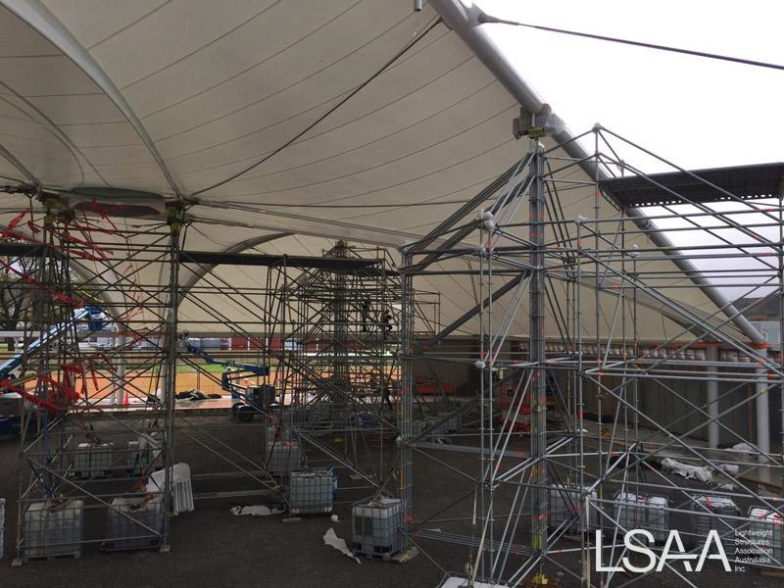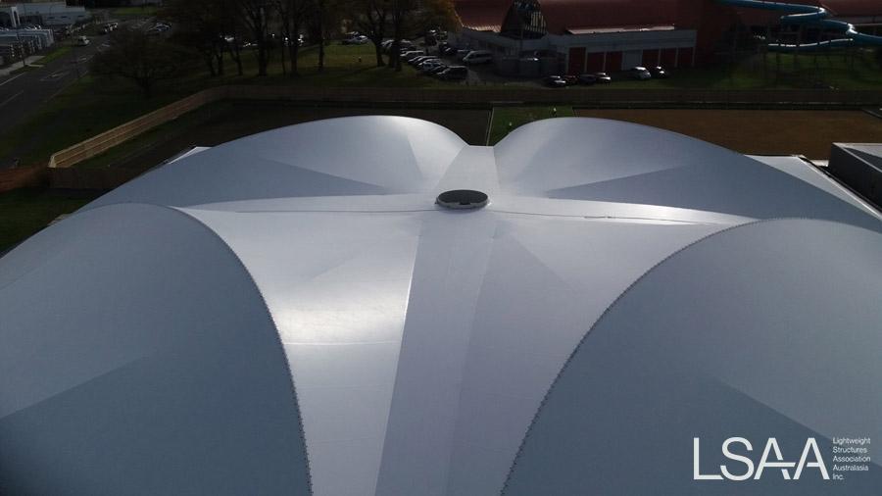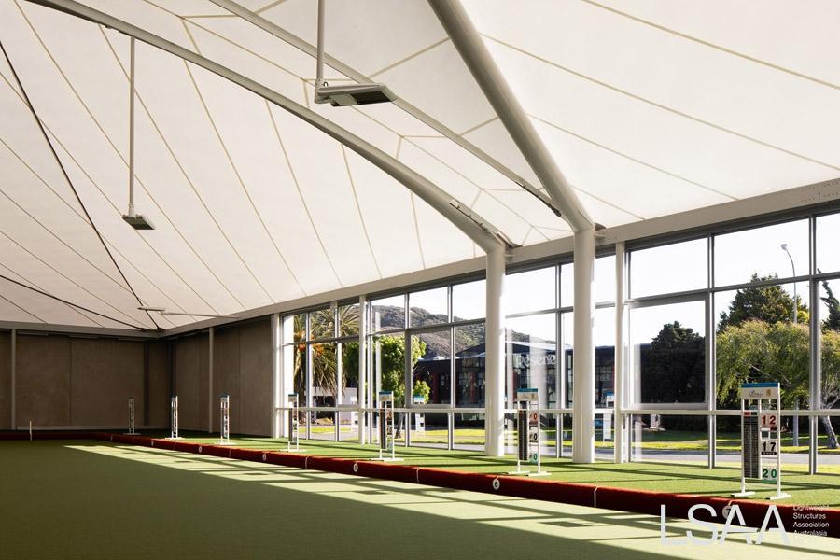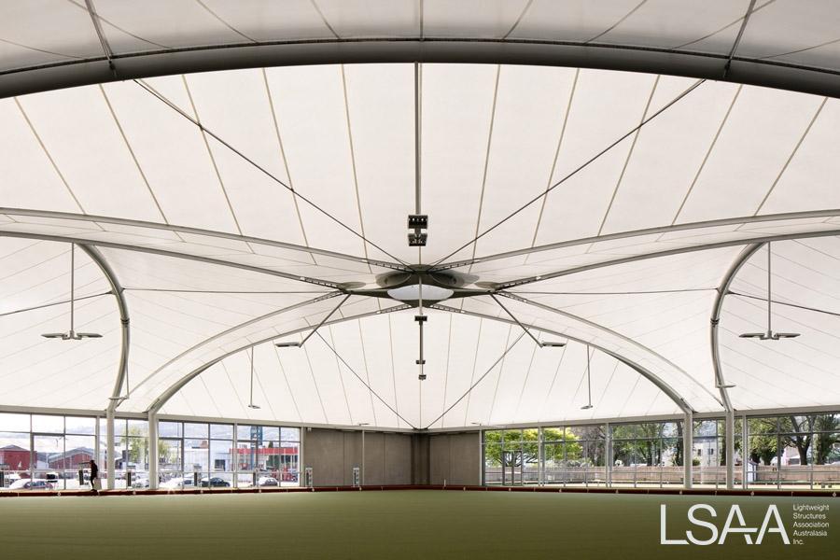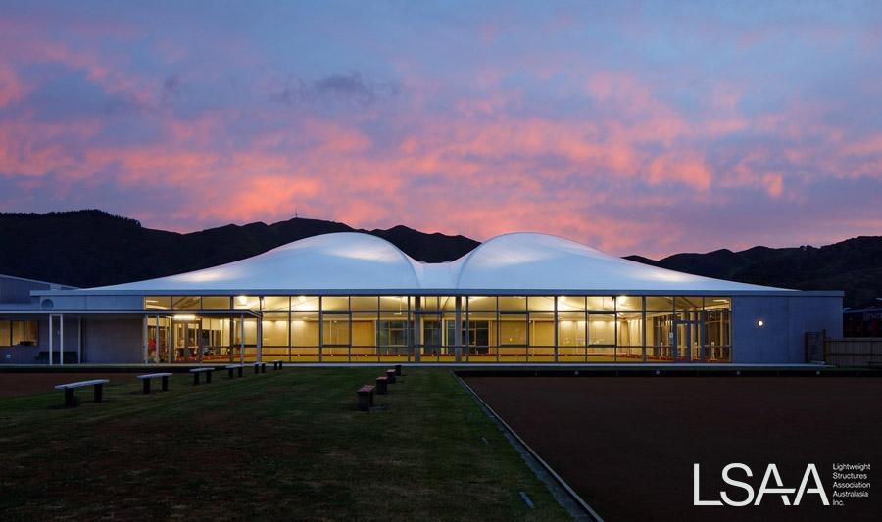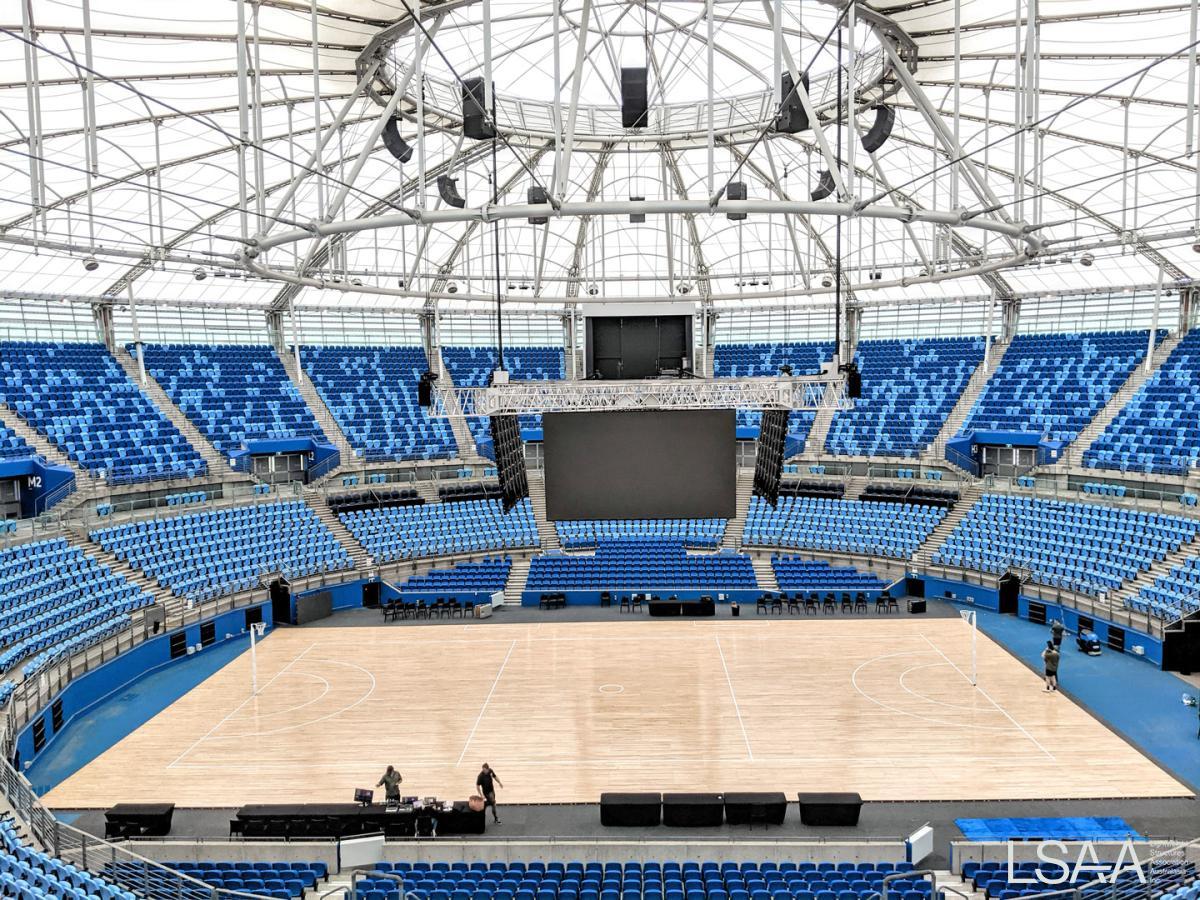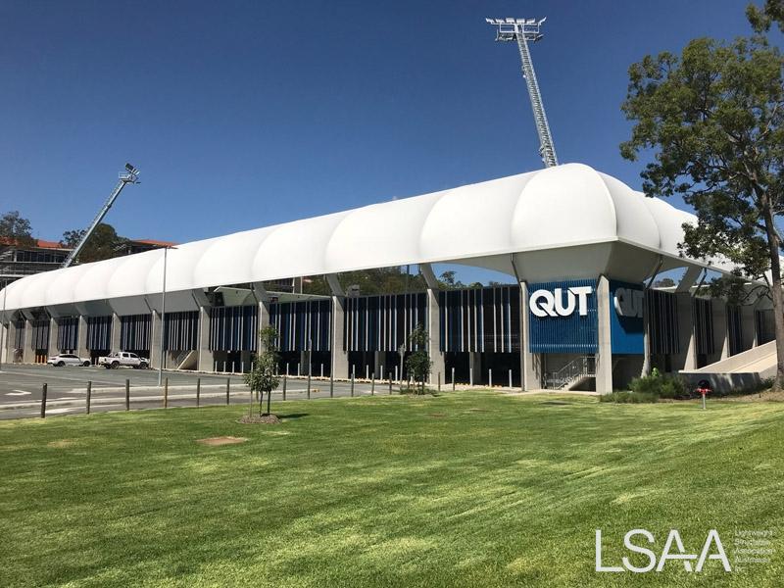Award of Excellence LSAA 2018 Design Awards Large Structures (Cat 4, 4101)
Application: Bowling green tensile membrane roof
PROJECT DESCRIPTION:
The overall project was specifically conceived and designed to provide a community meeting point to focus and reinvigorate the residents of a depressed suburb which had been in steady decline for more than 30 years. Many residents of this suburb are elderly and due to transportation access and costs seldom left their homes, hence social integration and community interaction was poor. The additional aim of the project was to have the elderly and young be involved in community based sports and activities to invigorate, inspire and bond fellow citizens.
The client requested a facility that would provide a modern, strong and striking aesthetic focal point for the community. Strong consideration for contemporary design using cost effective materials and building solutions and a highly functional space which could be adapted for use indoor and outdoor lawn bowls to concerts, big screen movies and other community organised events was paramount. Clearly a large building with clear and unobstructed span was required.
The requirement of minimising consumption of resources for heating ventilation and lighting was to be incorporated into the design in order to lean out running costs and have the lowest environmental impact on resources as practicable. The fabric shape with central ring provided for heat to rise and escape– when the large glazed doors are opened a natural draft is created which significantly cooled the bowling green area. The tilt up slab walls and large concrete apron of significant thermal mass heated by the sun during the day, provide for re-radiated heating in the cool winter evenings. Highly translucent fabric allows for natural light to evenly illuminate the bowling green during the day hence negating the use of lighting with low energy LED up-lights used at night to evenly light the reflective fabric surface, eliminating shadows and areas of indifferent light levels to the playing green surface.
The concept of a large span Tensile Membrane Structure interacting with conventional building materials and designed in a collaborative manner would achieve these requirements.
DESIGN / FABRICATION / INSTALLATION BRIEF
The client had acquired an existing dilapidated sports facility in the center of the community; however the geological area was part of an ancient riverbed consisting of unstable sedimentary material which was found to be extremely sensitive to liquefaction during seismic activity.
The design of the building and in particular the Tension Membrane Structure, inherently being very light weight and flexible was detailed to accommodate signification lateral displacement of the supporting substructure under seismic conditions .This lead to development of a complex structural steel design and base isolation that would allow for movement and return to design geometry after a seismic event given the "importance level" of this public space.
Due to the specific seismic design the installation process of the structural steel and Tensioned Membrane Structure was a very sensitive process.
A very detailed engineered installation plan was developed, incorporating temporary support towers with sliding bogies to allow the structural steel arches to transit fore and aft during installation to avoid unbalanced forces imparting loads into the rigid bracing elements of the surrounding building (refer photos S1, S2, S3). Twice as much time was spent in the office planning and designing the installation as did the actual installation on site of approximately six weeks.
To provide added aesthetic qualities for the membrane a hearing bone pattern was developed into the valley regions of the structure - this complicated the fabrication process with very complex gore seam overlaps. This addition detail was well worth the effort adding a real sense of craftsmanship to the project. Project photos speak for themselves.
STRUCTURAL SYSTEMS
This project was very demanding in terms of design, fabrication and installation due to the number of designers and contractors involved in the process. Design and coordination meetings were long and pressing.
Establishing, controlling and monitoring lines of authority and responsibility were very important. All parties had to understand, contribute and collaborate in a" for greater good" mind-set to make this project successful.
Additional complicating factors were the interruption to installation caused by a significant seismic event. A 7.5 magnitude earthquake which severely damaged numerous surrounding buildings; a number of which had to be demolished due to the degree of damage. The earthquake was followed the next day by a severe flood which combined with the Earth quake closed the site for over a week.
The Structural system employed to brace and restrain the fabric consisting of a significant ring beam, structural steel arches and central bale ring were conceived as a basic yet very intricate system. Refer drawing (DWG 1001)
A series of tie cables radiating inwards from the perimeter ring beam and corner arches forming ridges and valleys at differential heights provided for stability and fixed geometry for the central bale ring and thus the fabric. A substantial propping programme was developed to enable out of balance installation forces to be resolved without effecting unbraced structural elements.
MATERIALS
PVC Membrane – Ferrari TX 30 III (longevity, translucency and cost effectiveness)
Structural cables - Ronstan / Pfeifer high tensile structural strand, galvanized for longevity and cost effectiveness, quality of galvanizing process and dimensional accuracy
FABRICATION
Fabric: Due to the complexity of the seam/ panel pattern, gore seams and mechanical mitre joints of fabric to the structural steel arches to the adjacent fabric panels - a very tight tolerance had to be maintained with cutting of panels and alignment of seams during the high frequency weld alignment and welding process. In effect the interlocking seam geometry controlled the accuracy of the fabrication.
Very extensive and accurate bi-axial testing of the fabric was performed in order to compensate and accurately pattern the fabric to ascertain final fabric geometry at design pre-stress.
Plot and cutting of fabric by: Gerber DCS 2500 plotter cutter
High Frequency welding by: 25 kW welders
Fabrication: by a bloody good Team of Kiwis
Structural Steel: Structural steel deflection under load and fabrication dimensions and geometry were critical as the perimeter ring beam was also used to restrain the free edge of the concrete tilt up slab construction. If member deflection was greater than design or the structural steel arches were fabricated longer or shorter by more than plus or minus 10mm over an effective length 39m the result would be that the concrete tilt up walls of the building not be plumb with a knock on effect to the glazing fascia.
COLLABORATION, CONSTRUCTION AND MAINTENANCE
COLLABORATION:
Then design of the structure was facilitated by the Project Architect, Structural and Fabric Specialists using one 3D model which all information was loaded into, this ensured geometry, detailing and structural implications were live and the “chance” of missing conflicting details or load patch imbalances was not possible due to ease of review and clash detection software. This process greatly simplified and eliminated errors occurring at structural steel, cable and fabric shop drawings stage.
Using this model also provided the opportunity for the Client to view the design as it grew from a stick model into a fully developed model of the final structure, thus easing the clients mind and provided reassurance that the project was proceeding in a well-considered, logical and timely manner.
CONSTRUCTION:
All structural steel was fabricated and painted off site, transported, propped, and installed on site using mobile cranes. As part of the structural design installation procedure the four arches were propped using specifically designed scaffold towers with sliding head jacks to allow free movement of the arch during installation.
The membrane was fabricated in 5 pieces, 4 corners and one large central area.
The central section was erected first and mechanically joined to the 4 arches
The four corner sections were deployed individually and mechanically attached to the arches.
Under fabric ridge and valley cables were then run and tensioned using hydraulic jacks with loads cells to ensure cable and fabric pre- stress were achieve as per design.
MAINTENANCE PROGRAMME:
CABLES: Yearly visual inspections with detailed cable and end fitting inspectons every three years. All details recorded and sent to cable manufacture for warranty compliance and maintenance instruction.
NB: Cables to be checked after any significant seismic activity and reported to cable manufacturer.
MEMBRANE: Inspected yearly for signs of damage, deterioration and mold growth and dirt accumulation, cleaned yearly or as required.
Credits:
Entrant: Structurflex Limited
Role played by Entrant: Engineer, Fabricator, Installer
Location: Upper Hutt, Wellington
Completed: June 2017
Client: Hutt City Community Facilities Trust
Architect: Tennant & Brown Architects Ltd
Engineer: Dunning Thorton Consultants
Specialists: Fabspan Pty Ltd
Builder: Hawkins Construction
Fabricators: Steel: Croucher and Crowder Engineering Company Ltd
Scaffold: Workzone Scaffold
Ref Gallery: 2018_Images/Award_Entries/4101_Wellington_Bowls DPID 263


