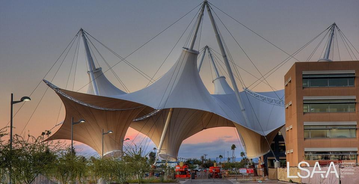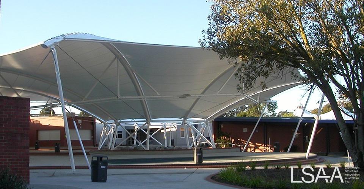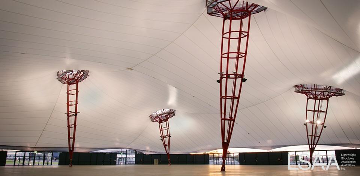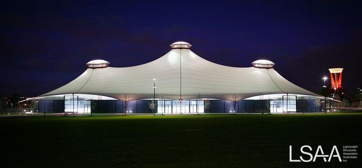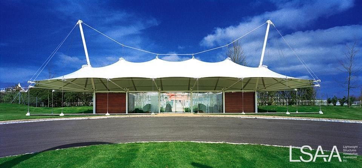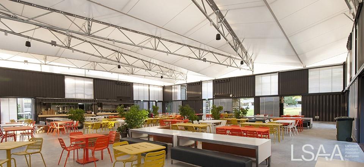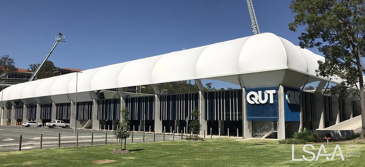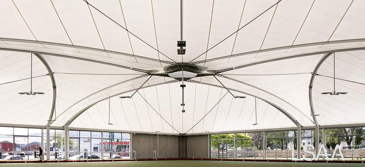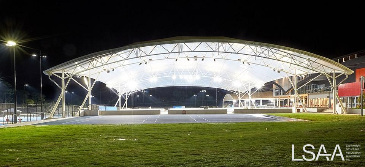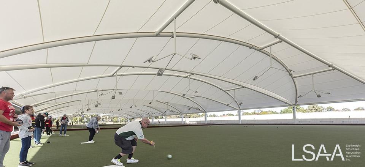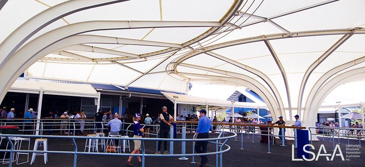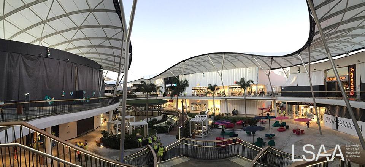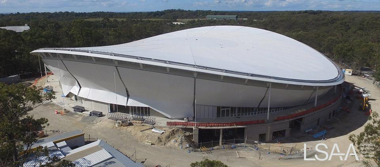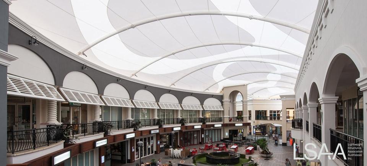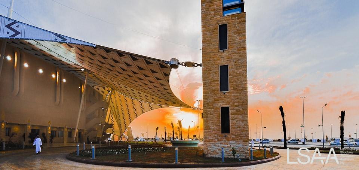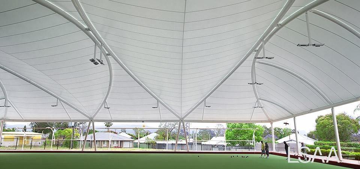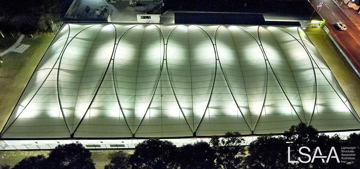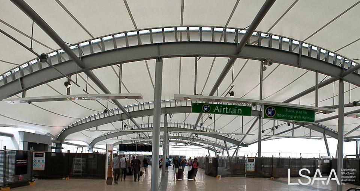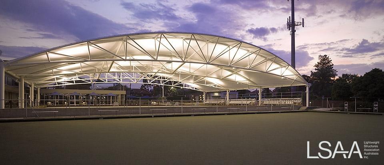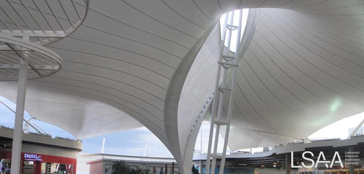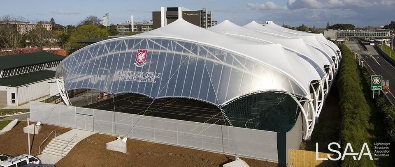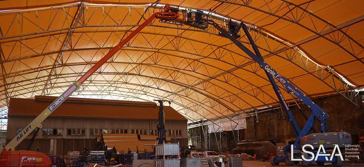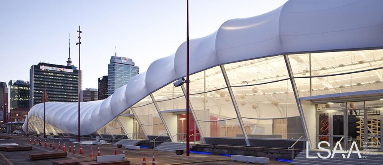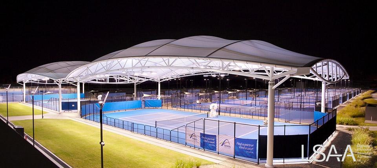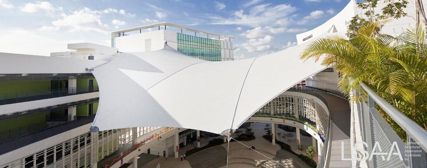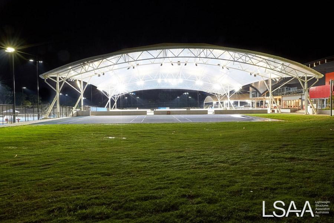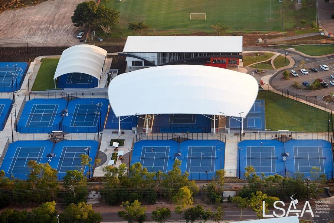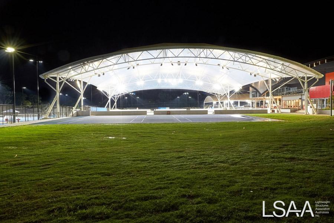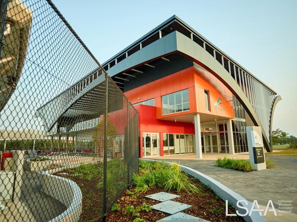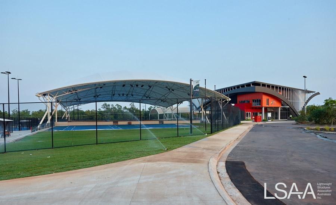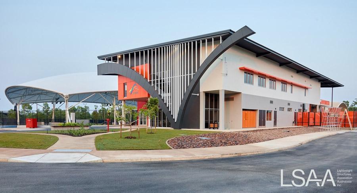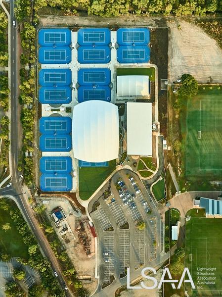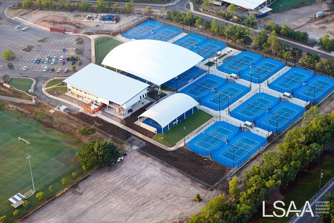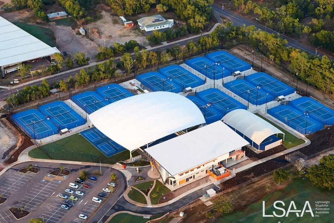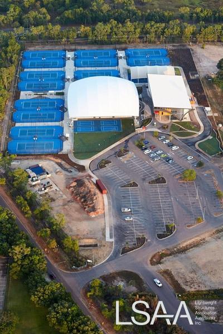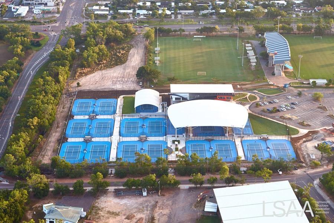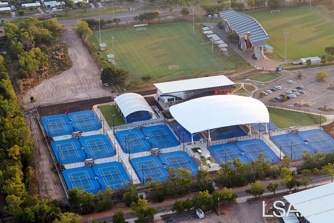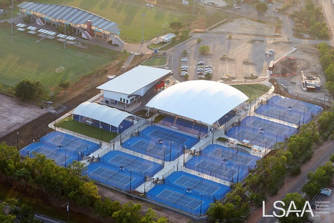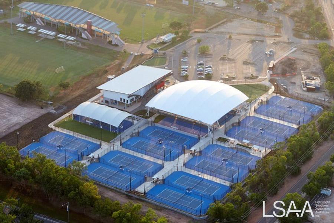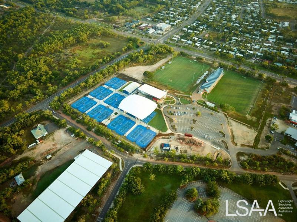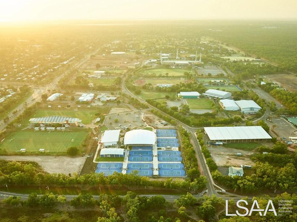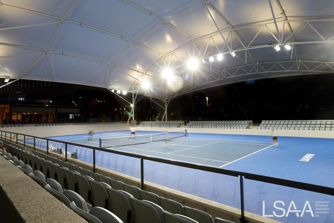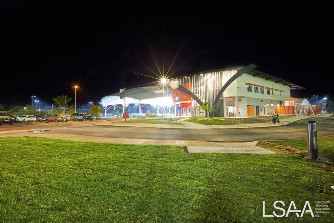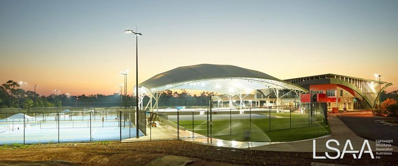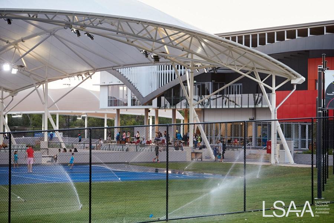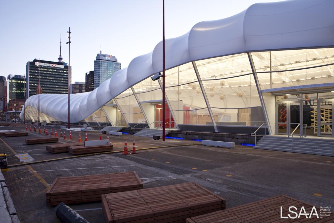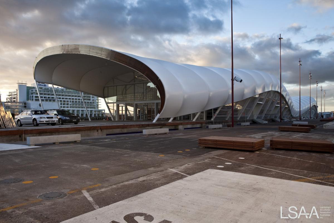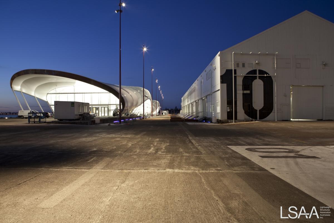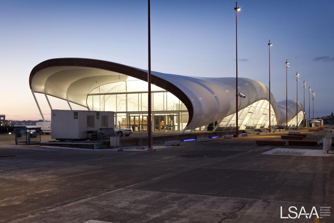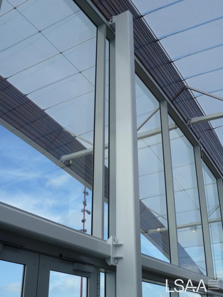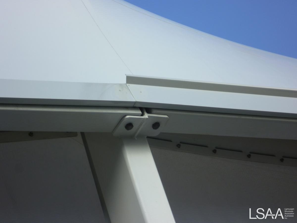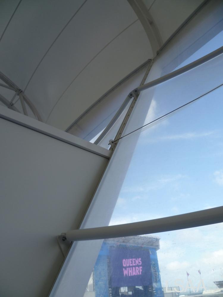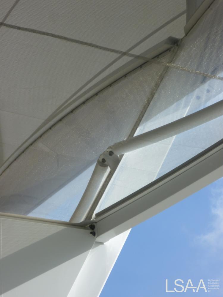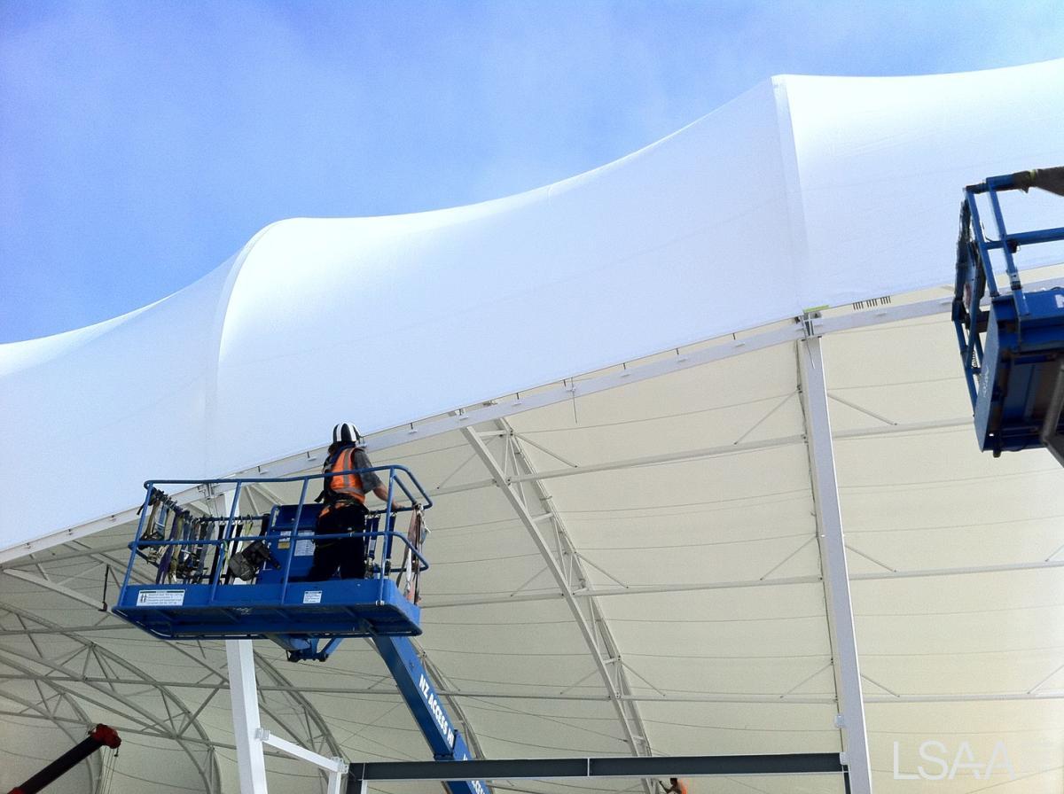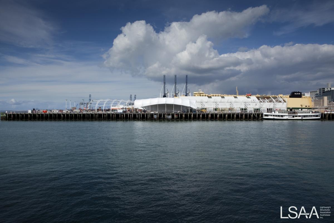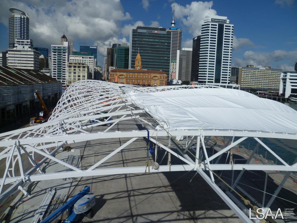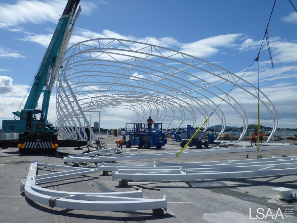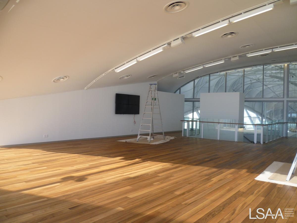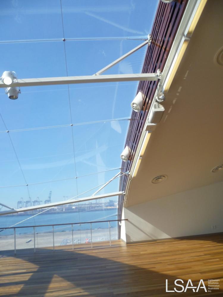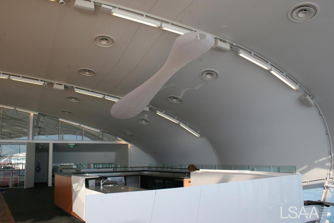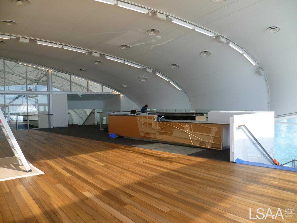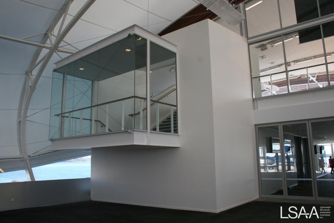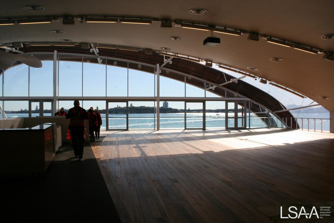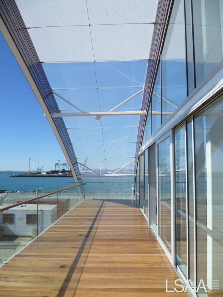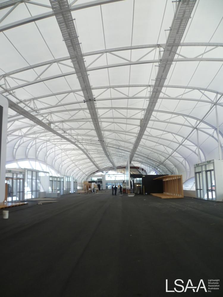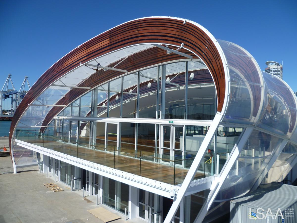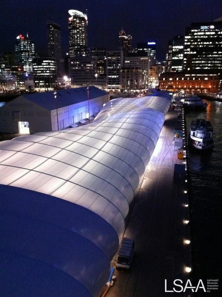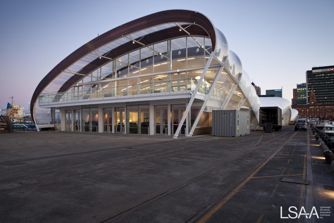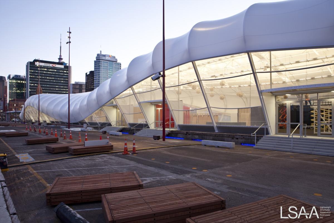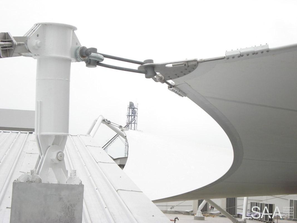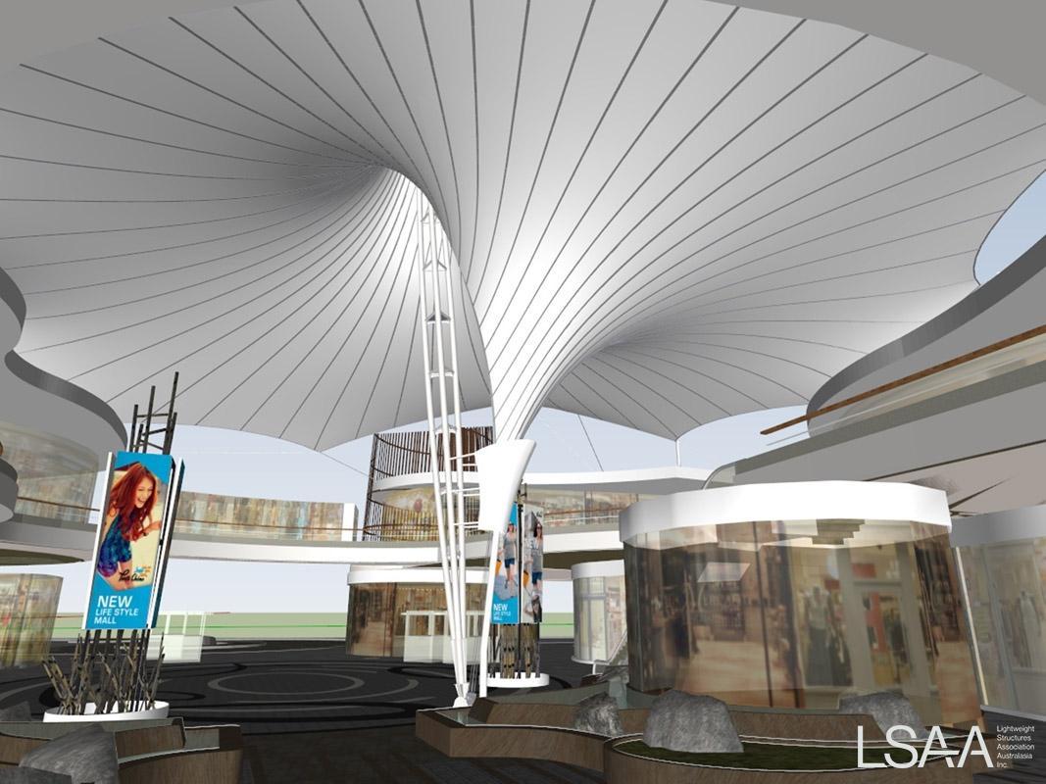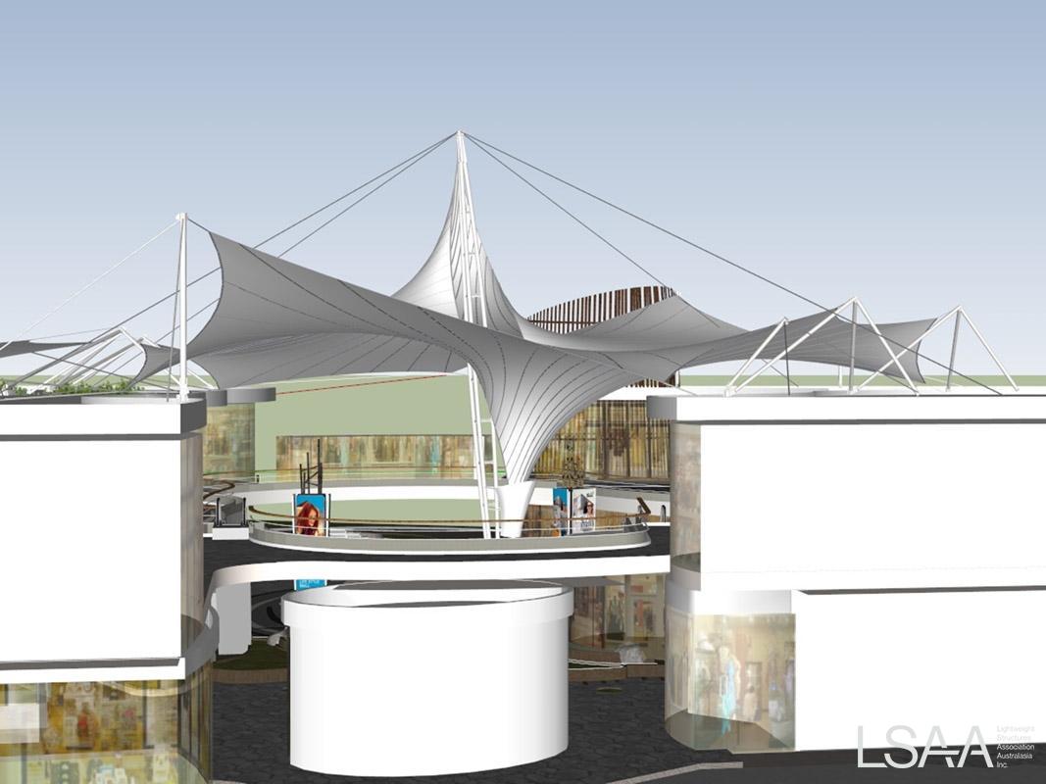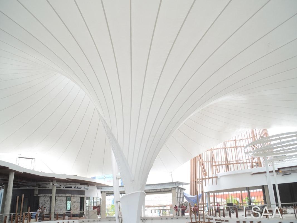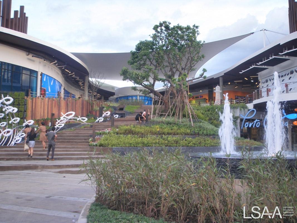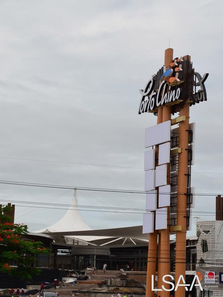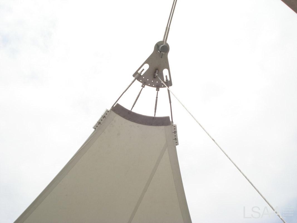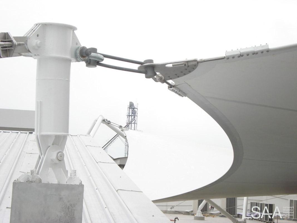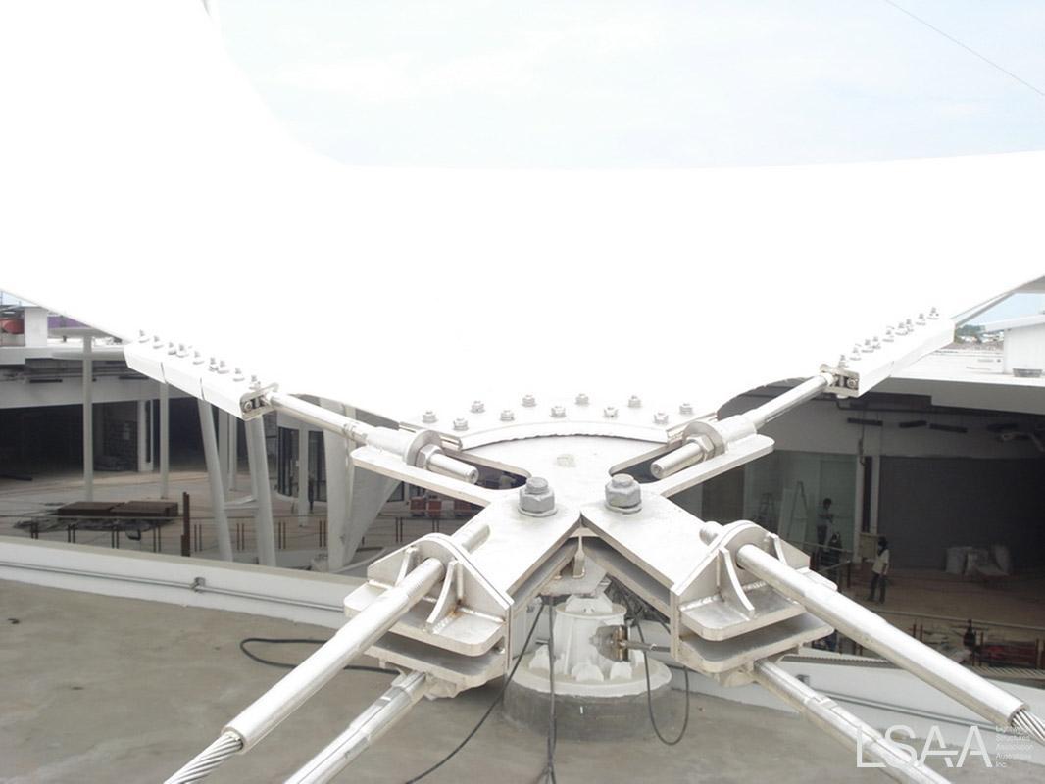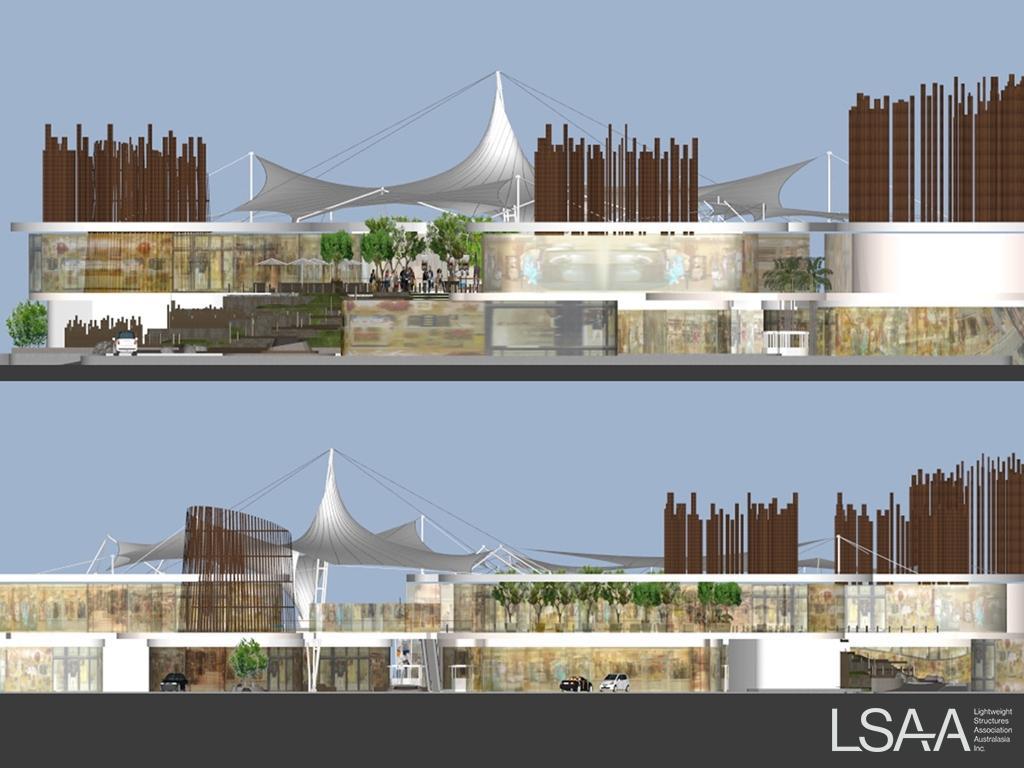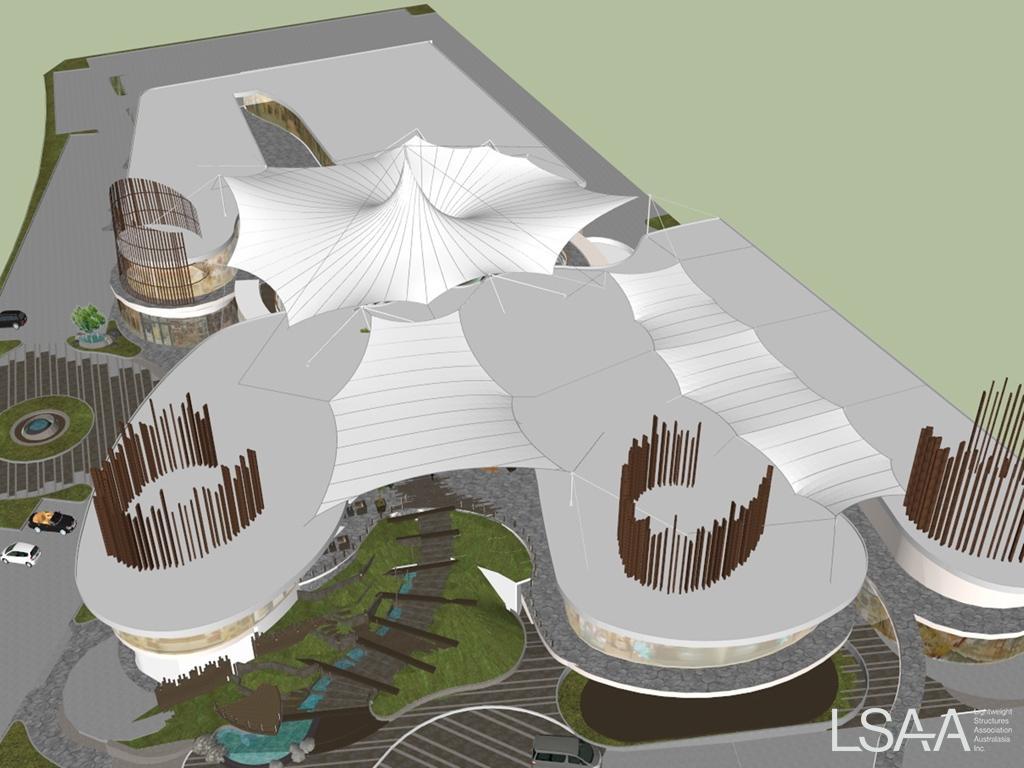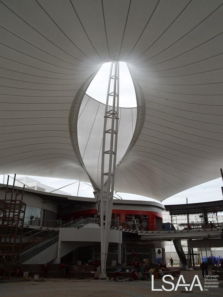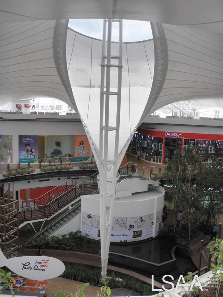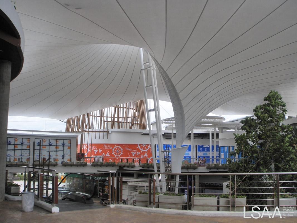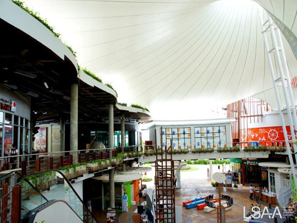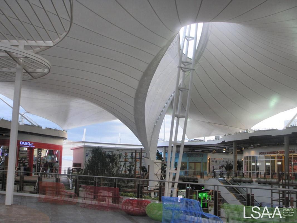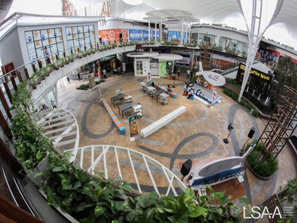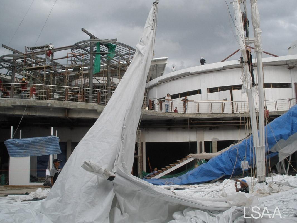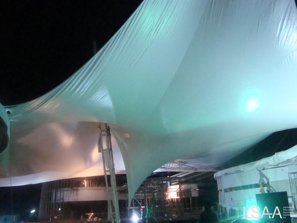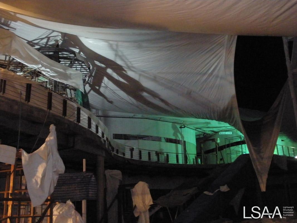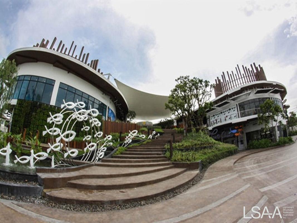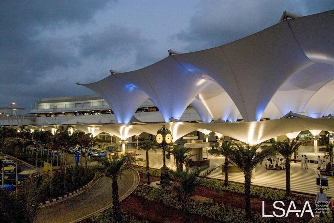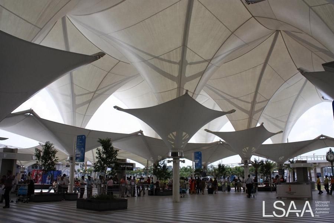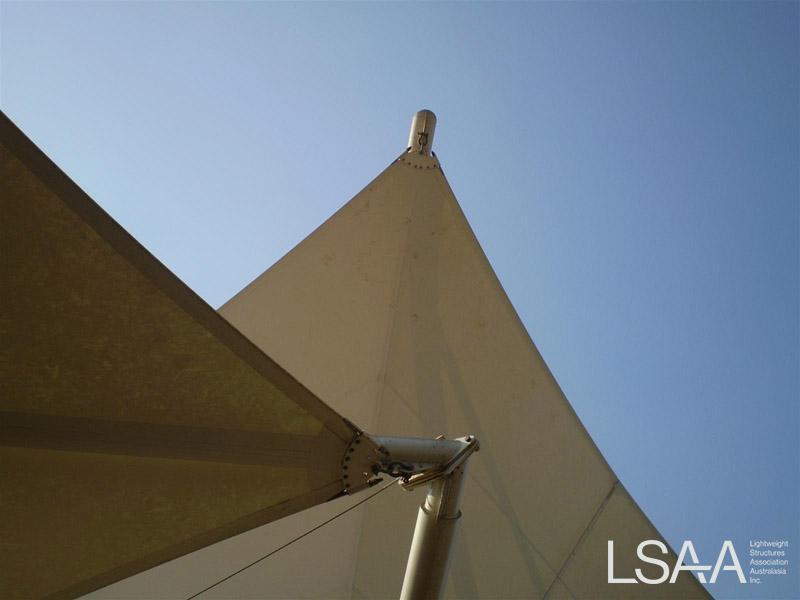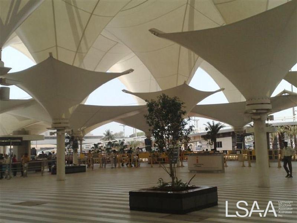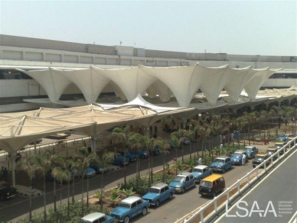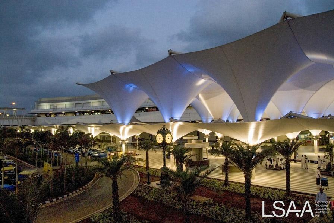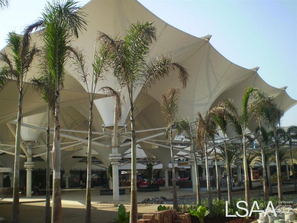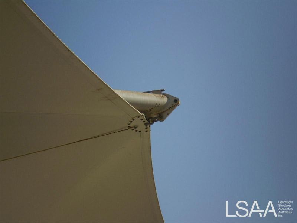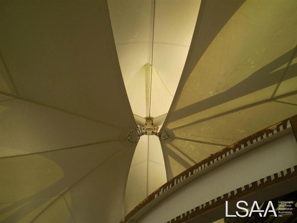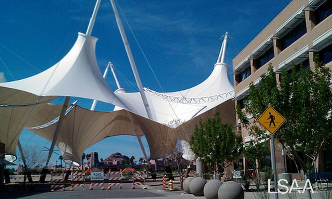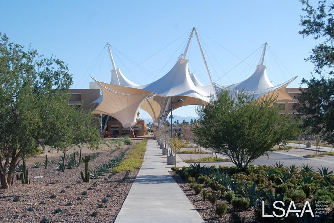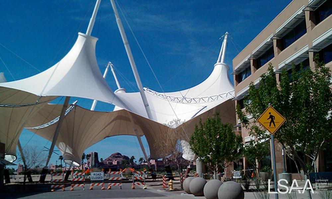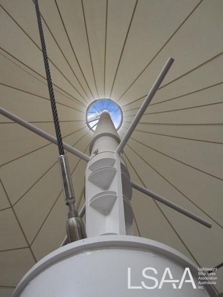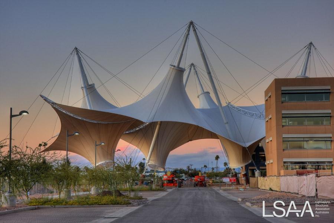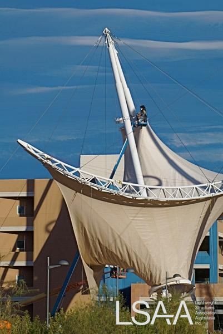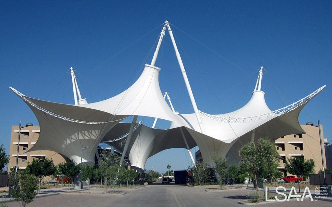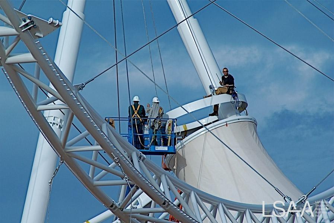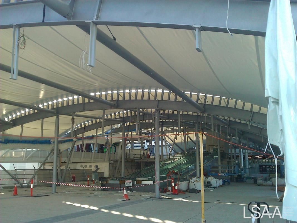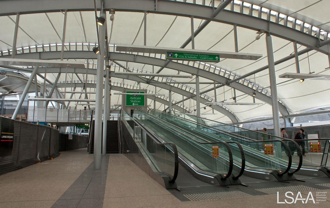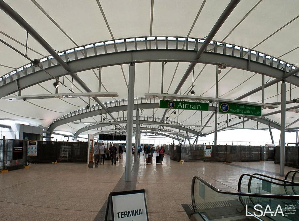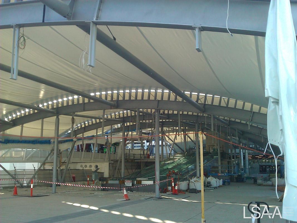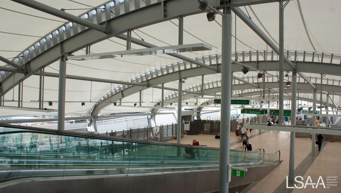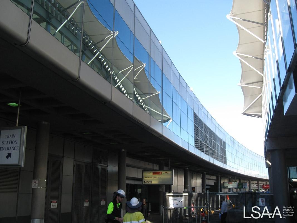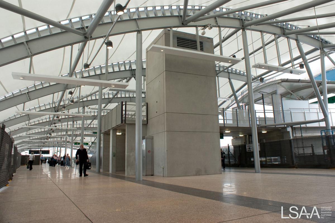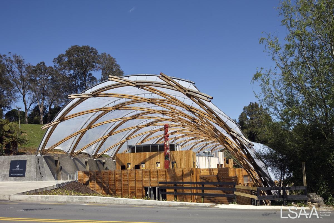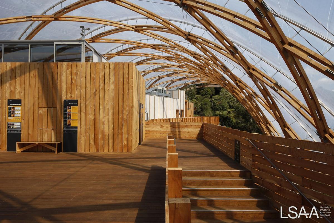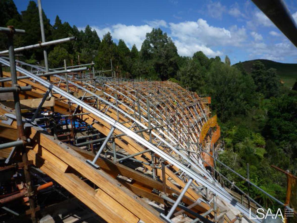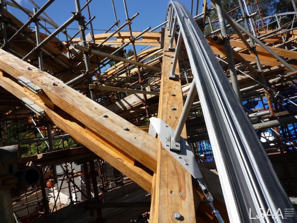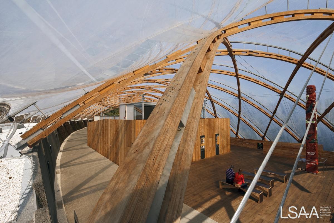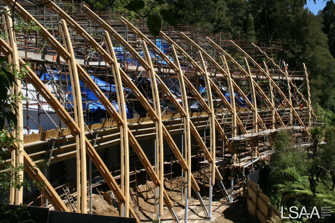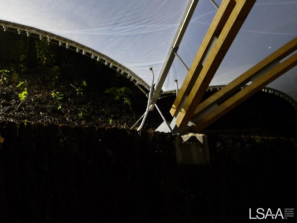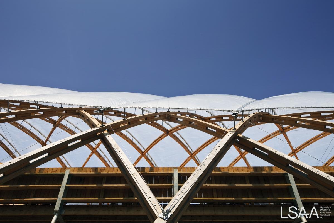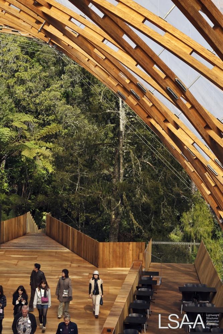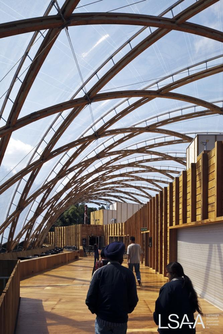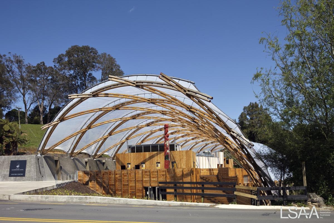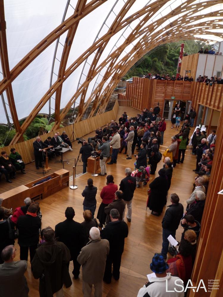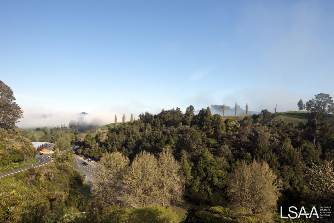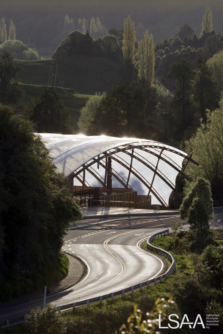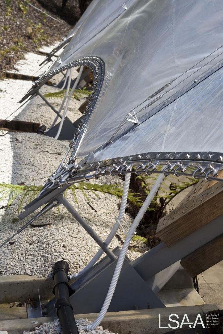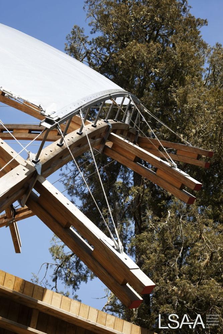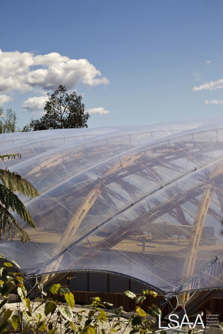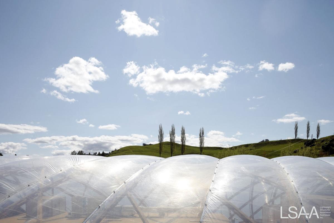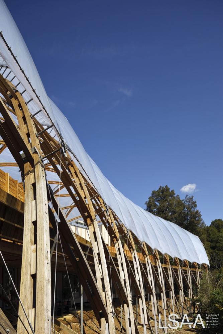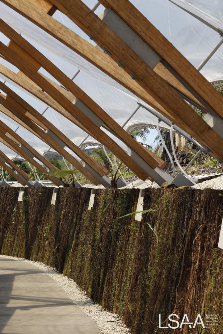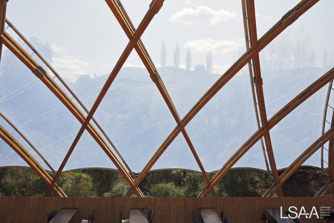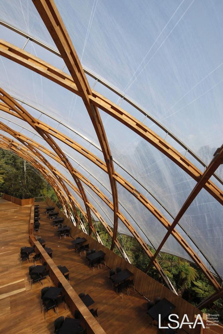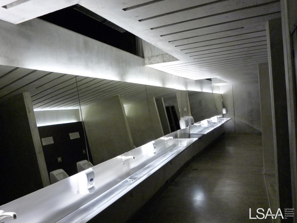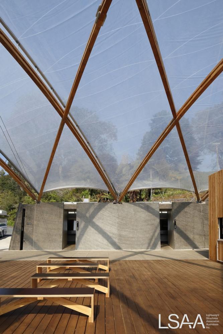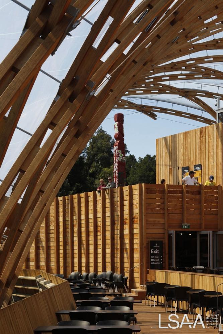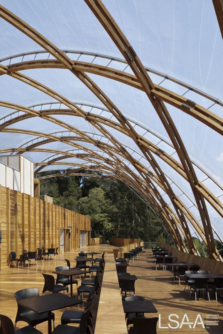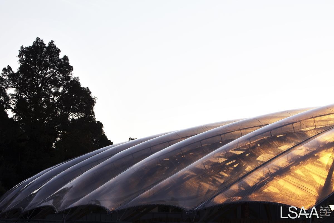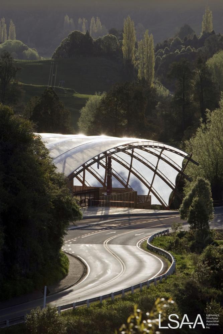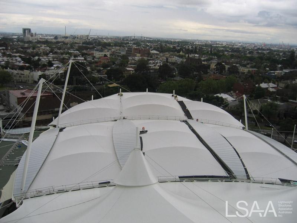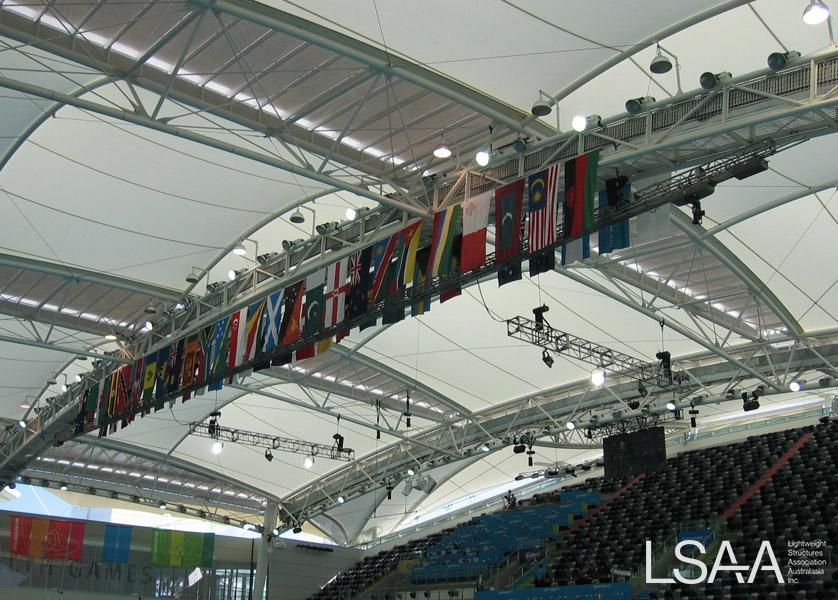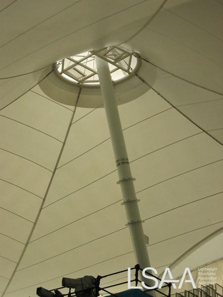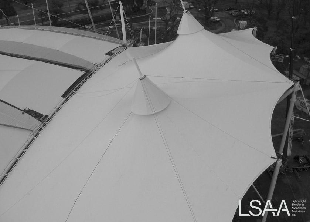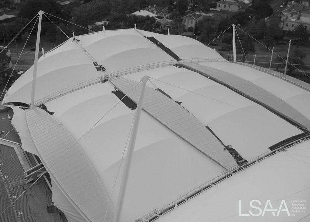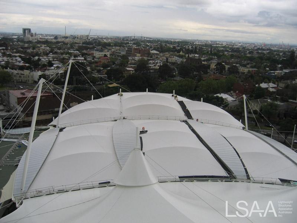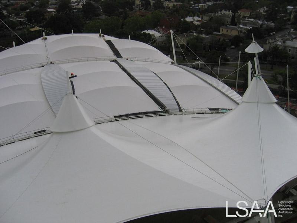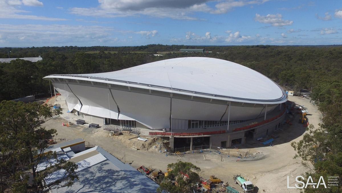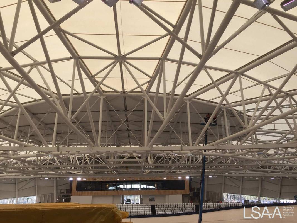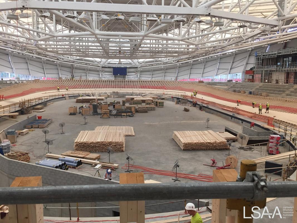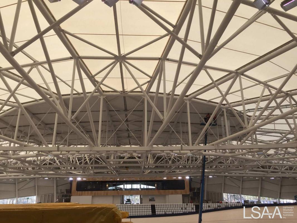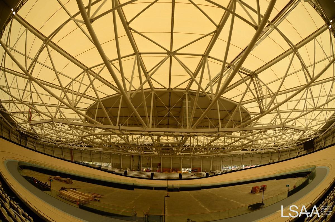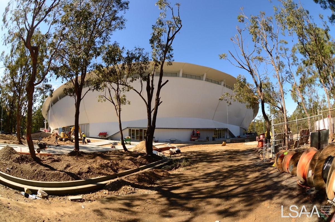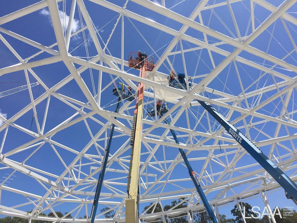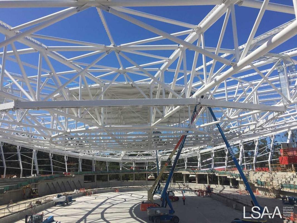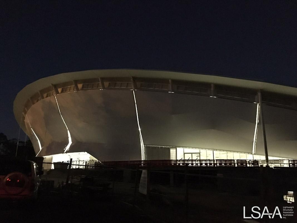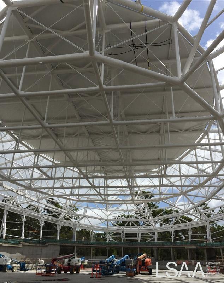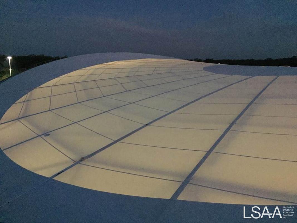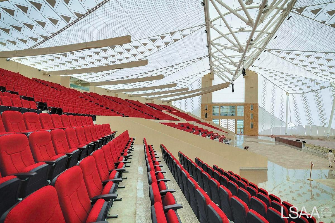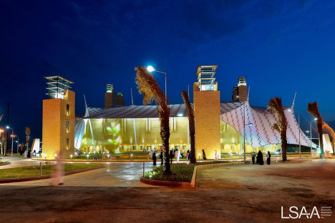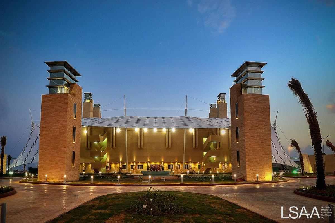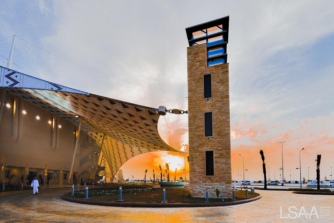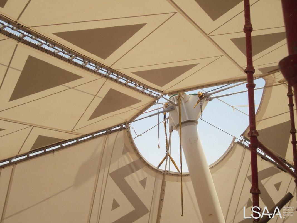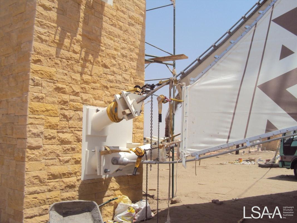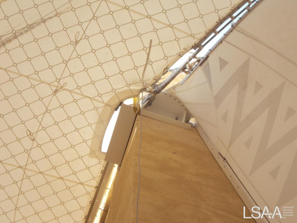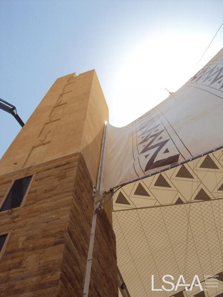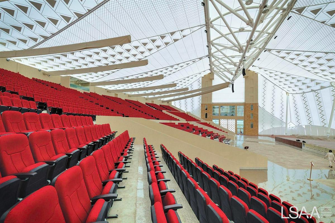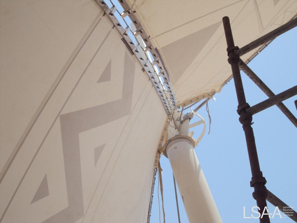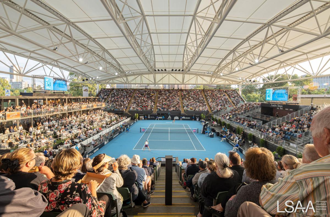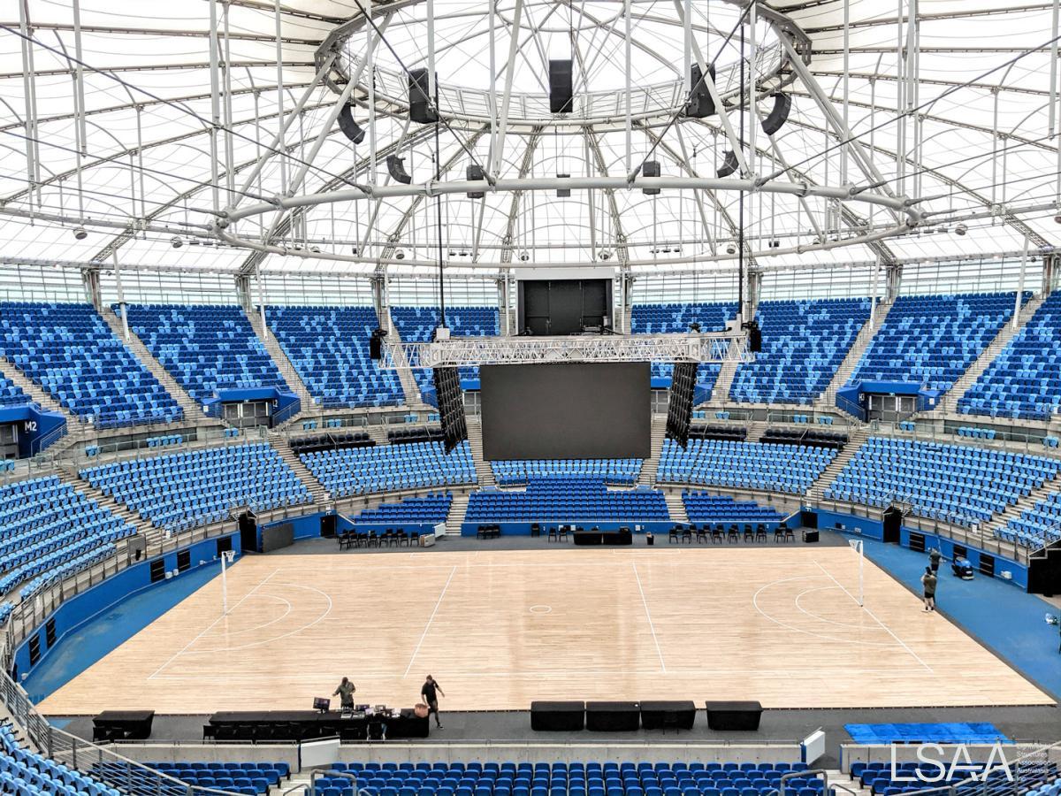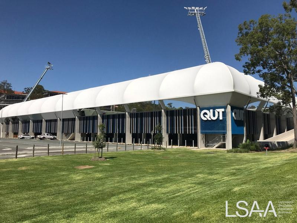This project was entered in the LSAA 2018 Design Awards (Cat 4 Large Fabric Structures, #4431)
Application: 2 roof canopies for tennis courts – one to cover the synthetic show court and stadium seating; and one to cover another synthetic multipurpose court.
PROJECT DESCRIPTION:
The project involved design, fabrication and installation of 2 fabric roof structures at the Marrara Tennis Centre (now Darwin International Tennis Centre) – one weatherproof shelter to cover the Main Show Court and its associated seating; and another protective shade shelter over a multi-purpose court. The project had a total plan covered area of over 3,750m2 with Mehler FR1000N being used on the Main Court and Gale Commercial Heavy 430 on the Multipurpose Court.
The main show court is a long spanning roof, covering a 60m x 50m space. Given the cyclonic location, this presented additional design challenges throughout the project.
LSAA 2011 Design Award Entry: Cat 4 (4321) Auckland, New Zealand
APPLICATION OF PROJECT:
The Cloud is a semi permanent multi purpose event & exhibition structure, initially developed for the Rugby World Cup
PROJECT DESCRIPTION
The Cloud is a semi permanent structure erected on the western edge of Queens Wharf to accommodate the city's commitment to hosting an inner-city fanzone, festival and showcase event during the Rugby World Cup 2011. Installed as part of the recent 18 month redevelopment of Queens Wharf, The Cloud will be utilised by NZ2011 to showcase the best of New Zealand innovation and creativity during the REAL New Zealand Showcase. At almost 180m long, The Cloud can accommodate up to 6,000 people.
LSAA Design Awards 2013 High Commendation (Cat 4, 4166)
Project: Porto Chino
Entrant: Geometal Limited
-
Location: Samut Sakhon, Thailand
-
Client: D Land Group Co., Ltd
-
Completion Date: July 2012
Judges Comments:
"Contemporary structures have departed this dramatic curved shape tensiles, a nice return to Otto era."
"Seems an imaginative and successful answer to the challenge of unifying a shopping centre in need of some focus. The geometry of the main roof form adds interest to what could have been merely a pragmatic solution."
Entrant: MakMax Australia – Designer
Location: Mumbai International Airport – India
Client: Mumbai International Airport Limited
Architect: Designcell
Struct. Eng.: MakMax Australia
Others: Mahimtura Consultants
Builder: Mumbai International Airport Limited
Fabricator: MakMax Australia
This project was entered in the LSAA 2009 Design Awards, Category 3. (#3832)
No further details have been entered for this project
LSAA 2009 Design Award Entry (#3958): ASU – Skysong
Entrant: Atkins Fabrication (Aust) Pty Ltd – Fabricator
Location: Arizona State University – USA
Client: USA Shade & Fabric Structures Inc.
Struct. Eng.: Wade Engineering
Fabricator: Atkins Fabrication (Australia) Pty Ltd
This project was entered in the LSAA 2009 Design Awards, Category 3.
No further details have been entered for this project
Entrant: MakMax Australia
-
Category: 4 ID Number: #4302
-
Location: Brisbane Domestic Airport
-
Client: Brisbane Airport Corporation
-
Completion Date: June 2012
APPLICATION OF PROJECT: Pedestrian bridge roof, open air.
PROJECT DESCRIPTION:
This airport terminal access project involves the construction of a major pedestrian bridge linking a new multi-level car park and train platforms to the terminal building one of the country’s business airports.
This covered walkway project is part of a larger group of construction projects which serve to improve all pedestrian and vehicular traffic at the airport.
Our client requested design, fabrication and installation of the tensioned membrane roof system. The purpose was purely weather protection for pedestrian traffic on new pedestrian access bridge.
The Glen ETFE Entry Canopy Description
The Glen ETFE entry canopy was designed to cover the outdoor food court area as part of the shopping centre’s AUD$490 million redevelopment in East Melbourne.
Fabritecture completed the design & construction of a steel and single-skin ETFE clad canopy to provide protection for patrons from the wind & rain in the outdoor dining precinct. The client also desired an aesthetic feature roof with custom artwork printed into the ETFE that would be synonymous with the culture of the surrounding area and that would enhance the overall look and feel of the Centre.
Entered into the LSAA 2011 Awards (Cat 4, 4610)
PROJECT DESCRIPTION
Sheltered below an innovative woven timber canopy, new amenities for visitors to the Waitomo Caves includes tourist gathering areas, 250-seat dining, retail, seminar and exhibition areas as well as a café and theatre for Tourism Holdings Ltd (Fig.1). (Note: These Figures / drawings are not available)
The cave entrance is accessed from the car park on the upper path while a lower path returns the visitors back alongside the stream exit (Fig. 2). Between these paths the amenities were accommodated within a simple base structure that extended the contours of the land (Fig. 3). The form of the base is distinguished and separate from the curved geometry of the overhead canopy.
LSAA 2007 Design Award Entry (Cat 3, 3002)
Entrant: Taiyo Membrane Corp (Later as MakMax in Australia)
Client: Major Projects Australia Architect: Peddle Thorpe Architects
Structural Engineer: Xiang Du (TMC) & Connell Mott McDonald
Specialist Consultant(s): Connell Wagner (steel design)
Builder: John Holland Pty Ltd
Application and Function:
Designed to be suitable both during and after major events, the roof has been designed in two sections.
Section one is a permanent roof made from PTFE fabric. This roof covers the pool as well as stadium seating for 3,000 spectators. Section two extends the roof for “Commonwealth Games” mode.
Two temporary PVC roofs are erected either side of the permanent roof to cover a further 8,000 seats. The temporary structures create a festive effect with their high pitches and large sloping support columns.
Entered in the LSAA 2016 Design Awards (Cat 4 Large Fabric Structures, 4771)
Entrant: MakMax Australia (Engineer, Fabricator, Installer)
Location: Sleeman Sports Complex, Brisbane. Completed: August 2016 Client: Watpac
Team: Cox Rayner Architects, Tensys, Arup, MakMax Australia
Application: Cycling Velodrome / indoor stadium
LSAA Design Awards 2013 Award of Excellence (Cat 6, ID 4303)
Souk Okaz Public Theatre
Entrant: MakMax Australia
-
Location: Taif City, Kingdom of Audi Arabia
-
Client: Taif City
-
Completion Date: March 2013
Judges Comments:
"Well integrated and designed perfectly for its place."
"This looks to be very successful integration of lightweight elements with solid architecture. There's no sense that the roof has been conceived independently of the rest of the theatre. Lovely tent-like effect; very effective use of pattern on the 'fly sheet'."
PROJECT DESCRIPTION: Decorative roof, culturally significant
The purpose of Souk Okaz Public Theatre was to deliver both a functional public space for cultural activities and evocative ambience reminiscent of the ancient pre-Islamic era of a bustling Bedouin market place.
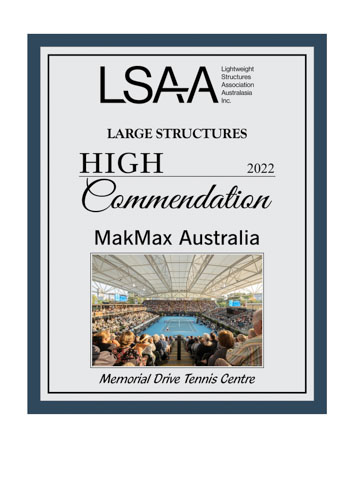 APPLICATION OF PROJECT:
APPLICATION OF PROJECT:
Tennis stadium roof
PROJECT DESCRIPTION:
The Memorial Drive Redevelopment Project was tasked with ensuring the future configuration of the Adelaide Tennis Centre complex met South Australia’s sporting and entertainment needs. Stage One of the project called for a redevelopment of all the court surfaces (over 30 new court surfaces in a mixture of Pluxicushion, grass and clay built to International Tennis Federation (ITF) standards), construction of a new sunken show court, player shelters and landscaping, and crowning the project, a 5800m2 lightweight tensile membrane roof to cover the existing centre court and spectator stands.
An example of close-knit collaboration between Tennis SA, COX Architecture, MakMax Australia and local Adelaide construction firm Kennett Builders, the completion of the Memorial Drive Redevelopment Project Stage One set the scene for an exciting summer of tennis in early 2020. The most eye-catching element of the project is the 5800m2 PTFE membrane roof that protects patrons in the permanent and temporary movable seating areas, as well as covering the corporate function event areas installed around the centre court for major tournaments.
- Wellington Bowling Club Greens Cover Project (2018)
- Clarke Quay Redevelopment - Singapore
- Radome
- ITE College West, Singapore
- Spanish Pavilion at Dubai Expo 2020 (4726)
- Mooloolaba Bowls Club
- Ken Rosewall Arena, Stadium Roof, Sydney
- The Farm - Anish Kapoor
- Cabramatta Bowls Club
- Inglis Selling Centre Fabric Roofs at Warwick Farm Racecourse (2018)
- East Cessnock Bowling Club
Page 2 of 4


