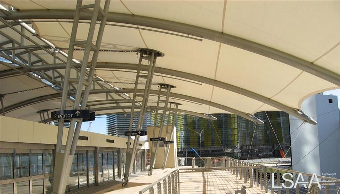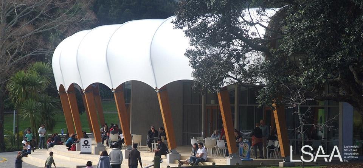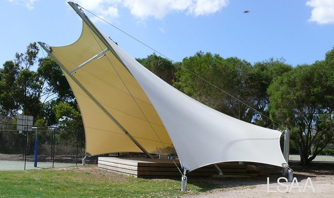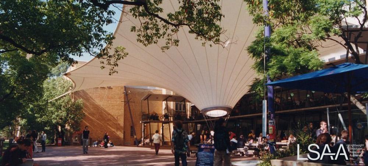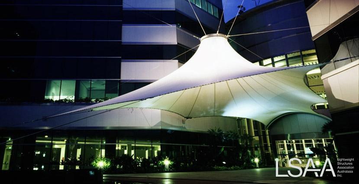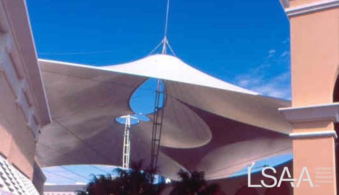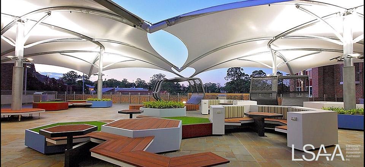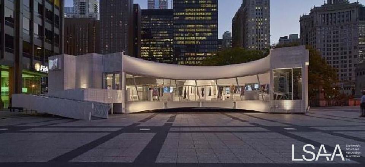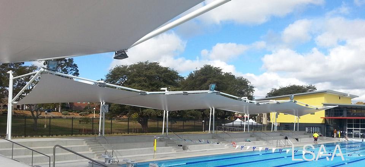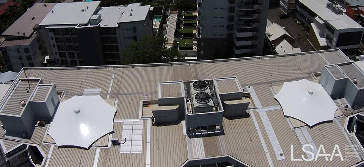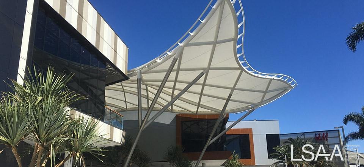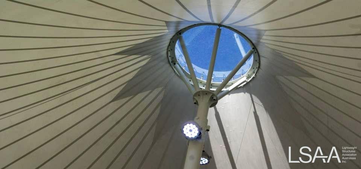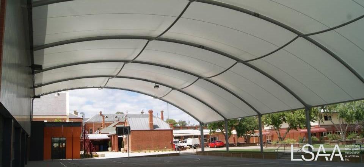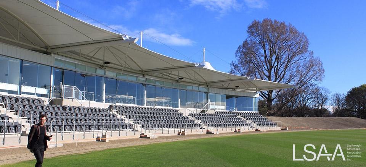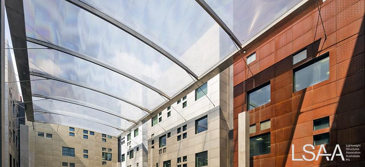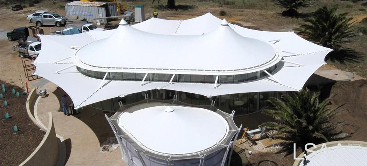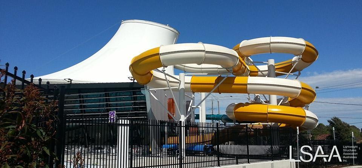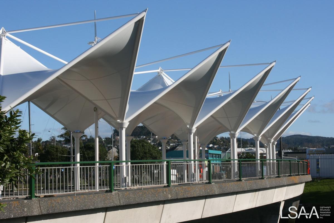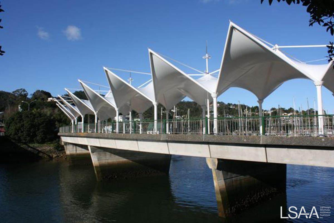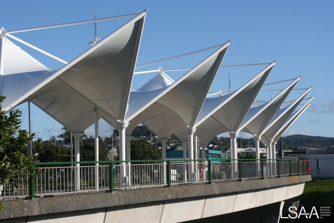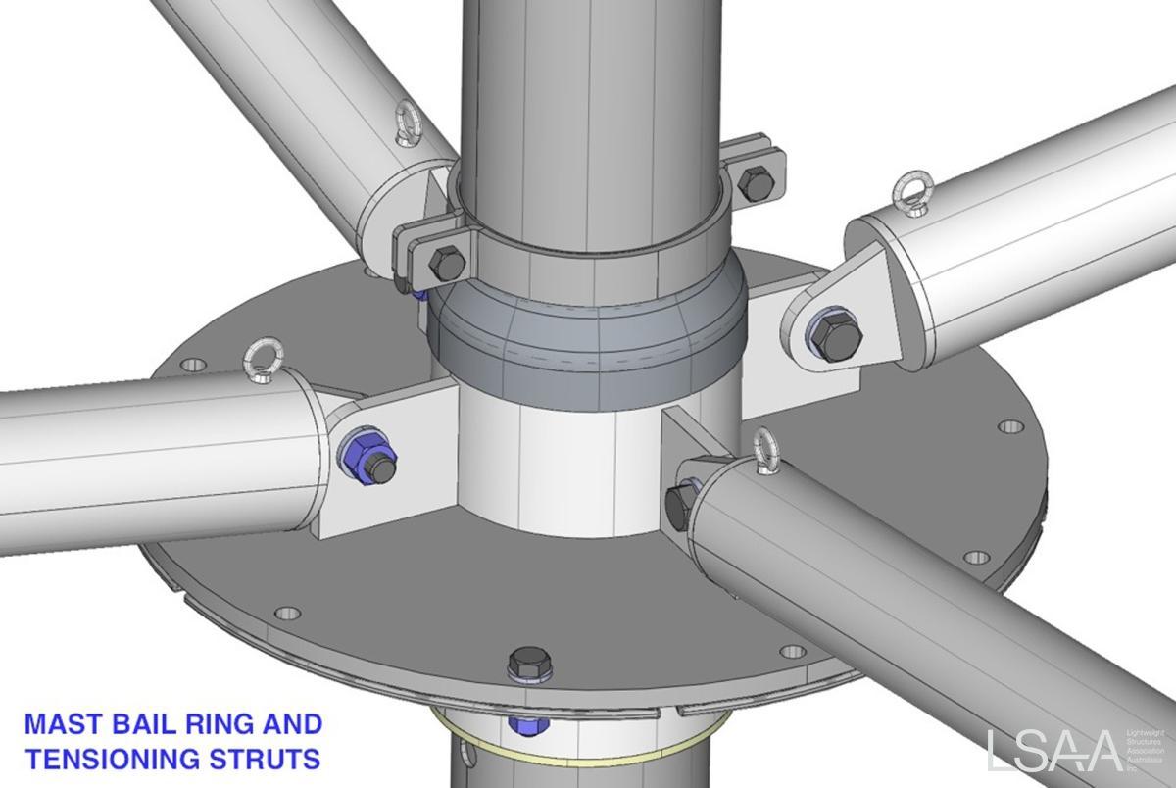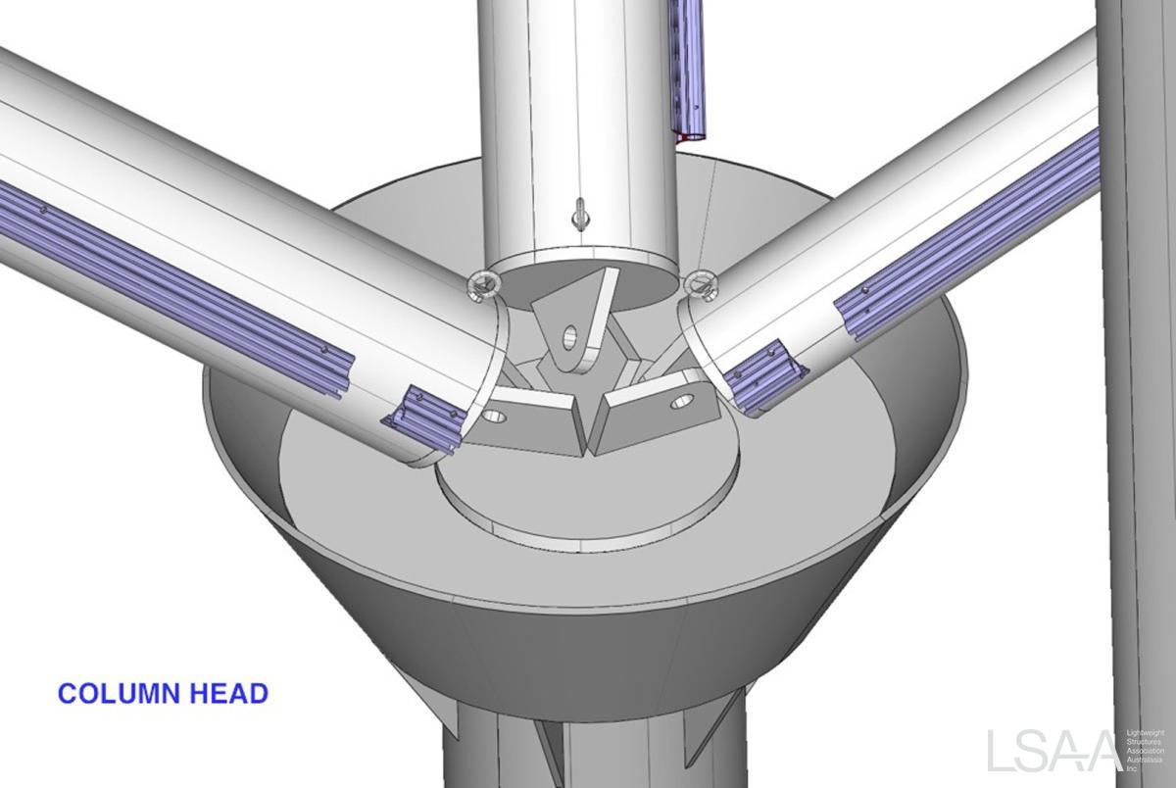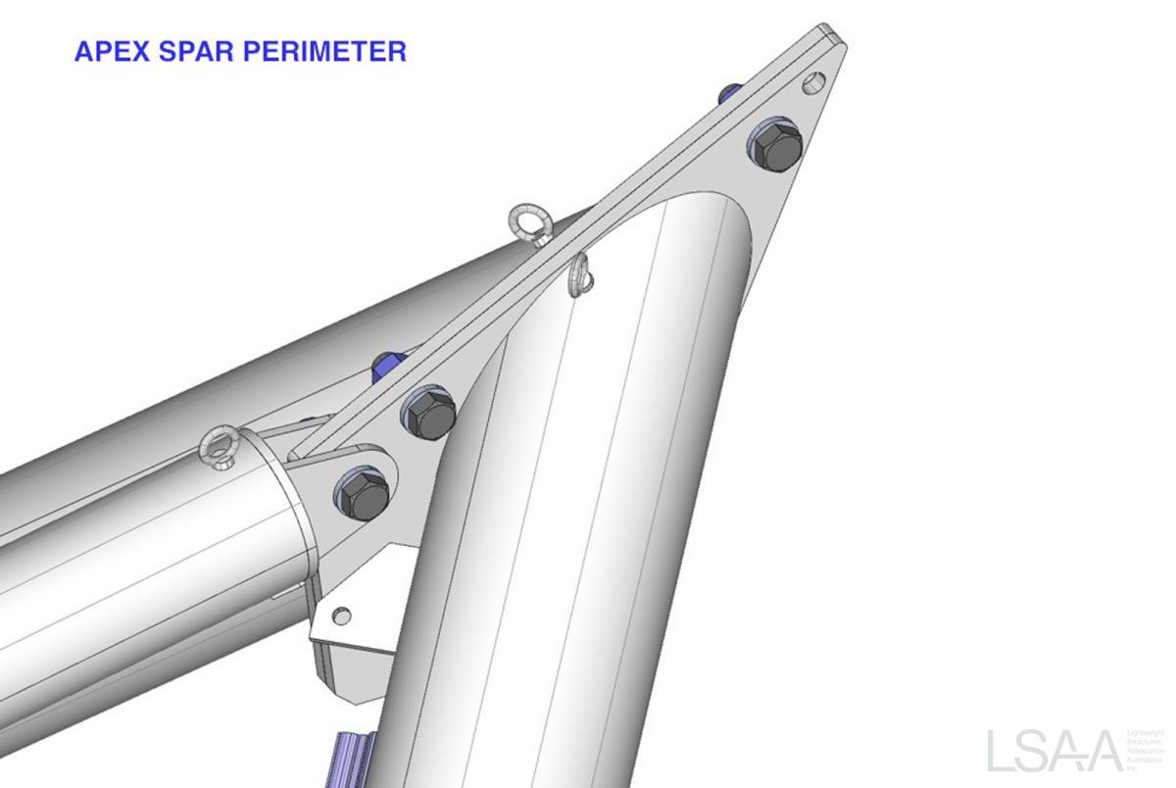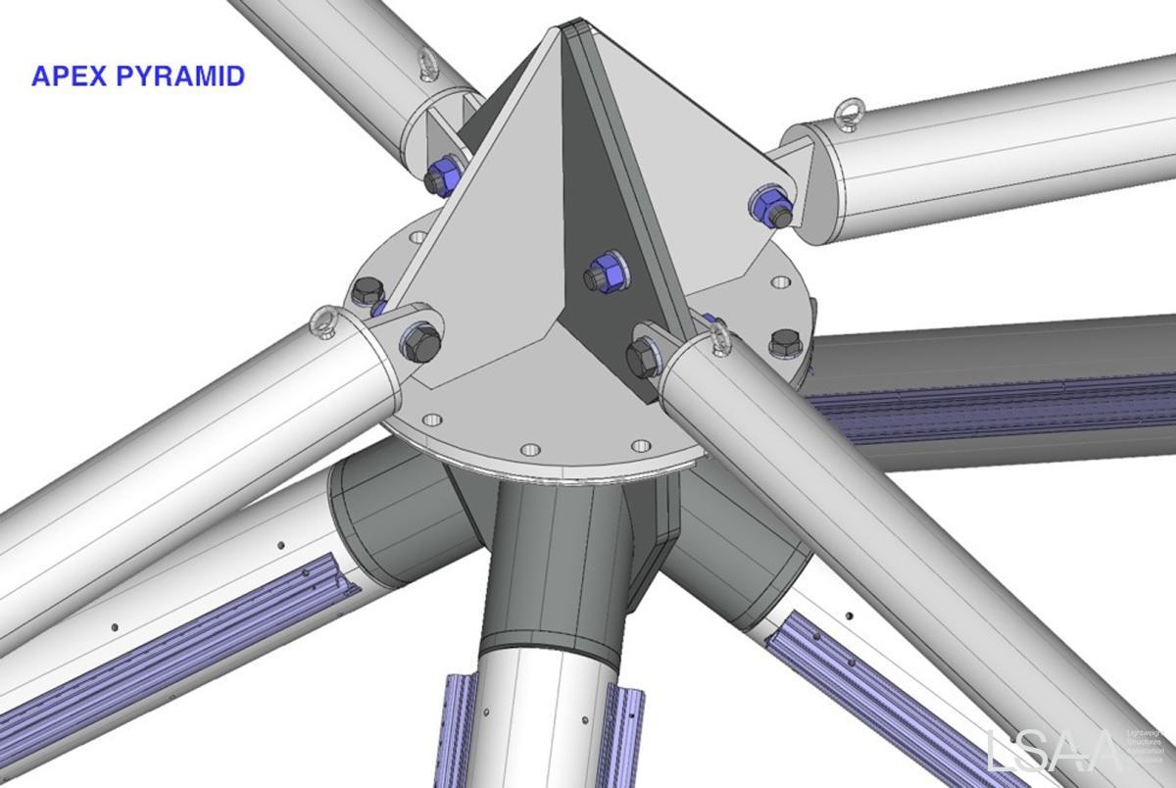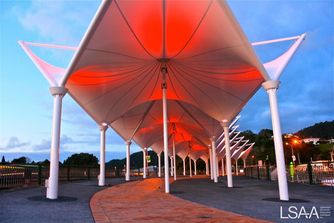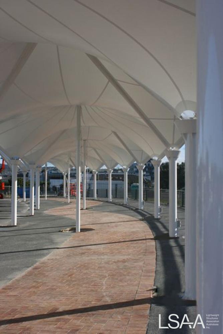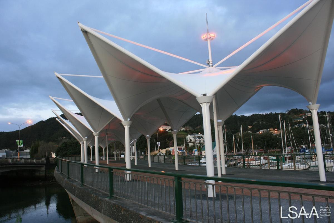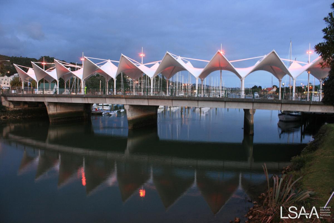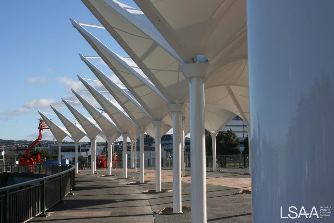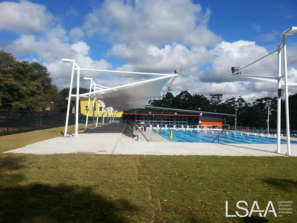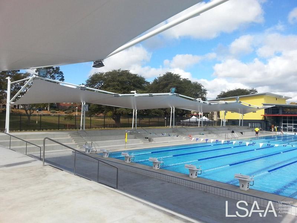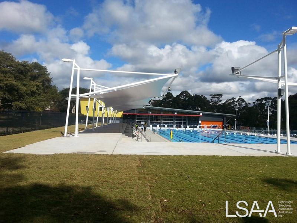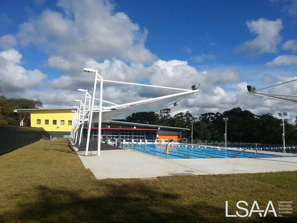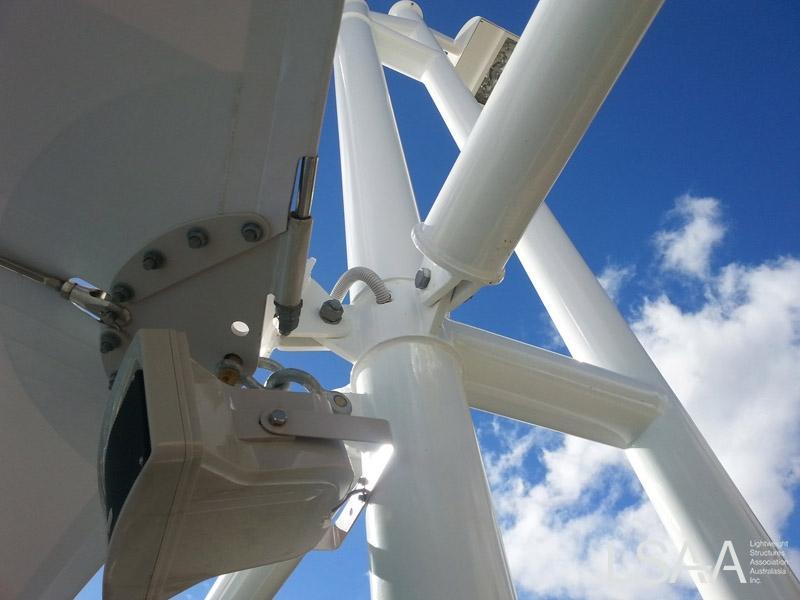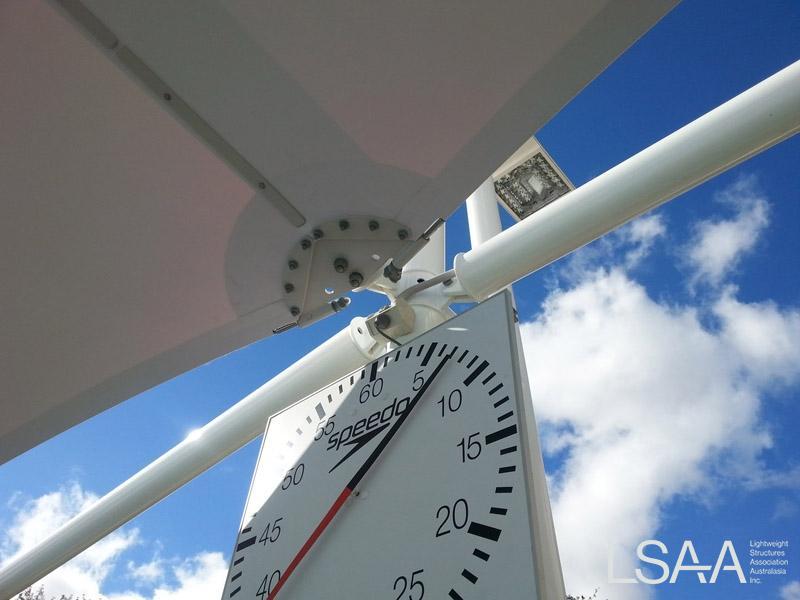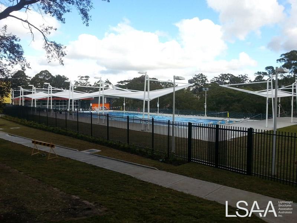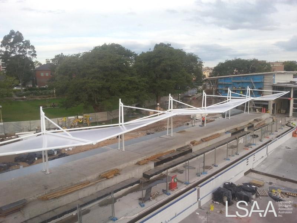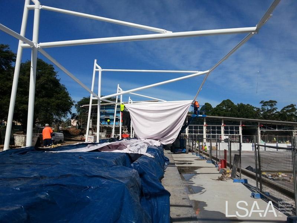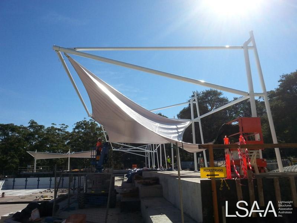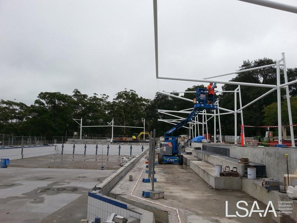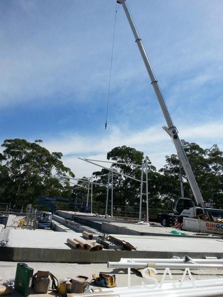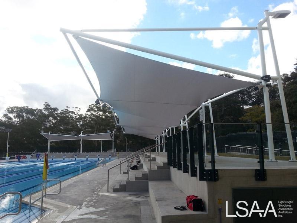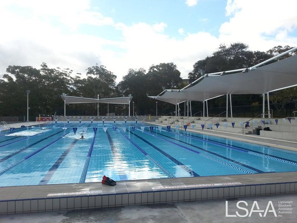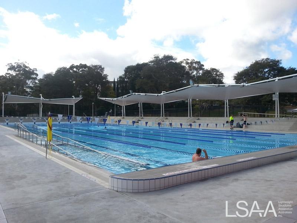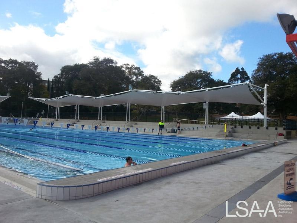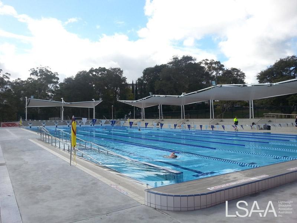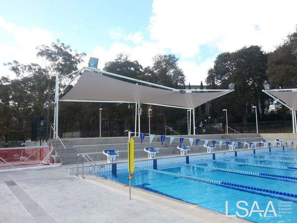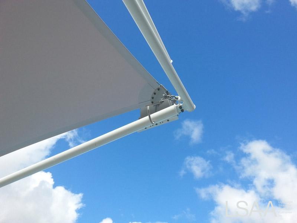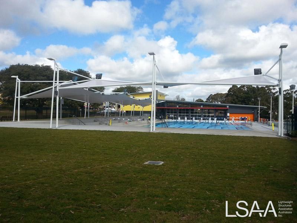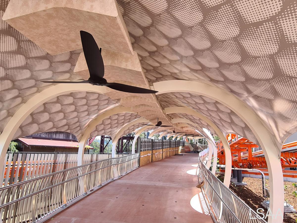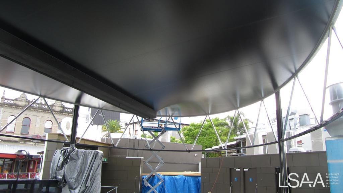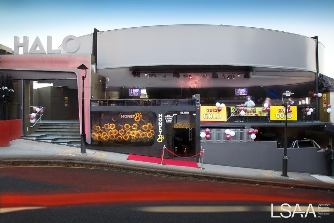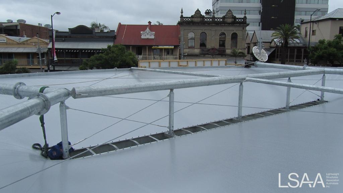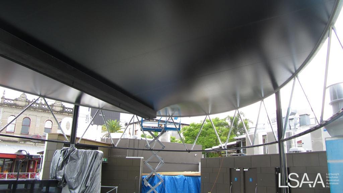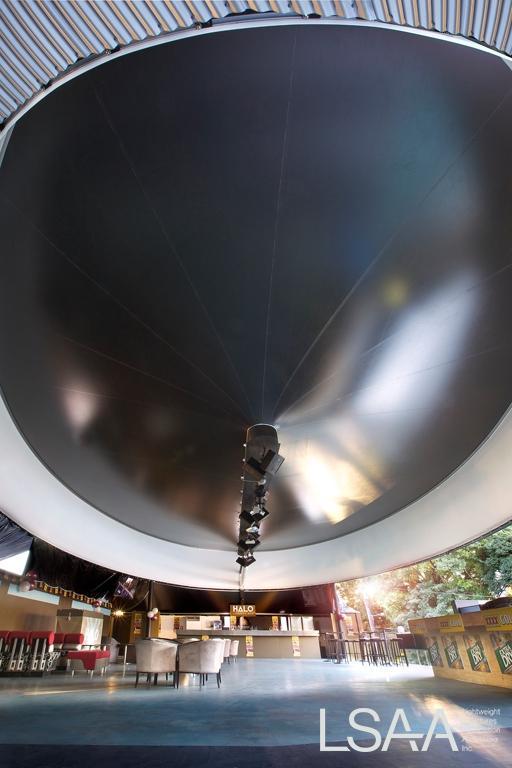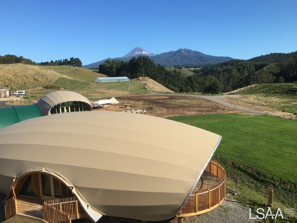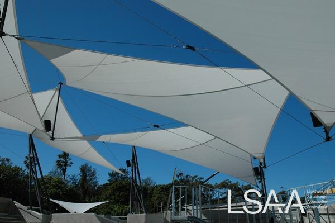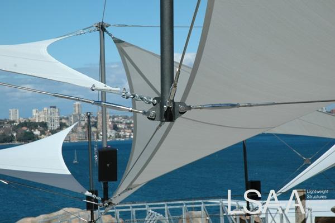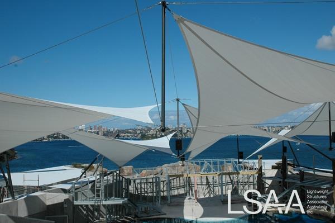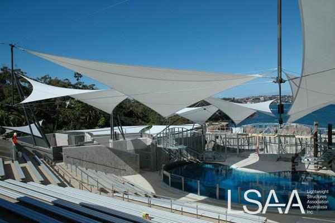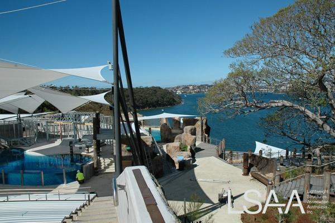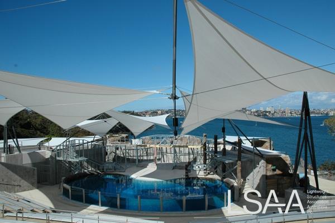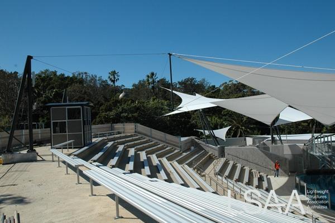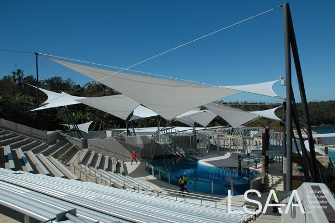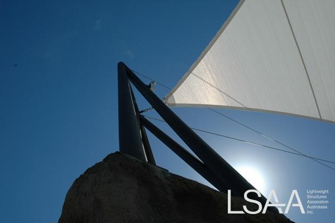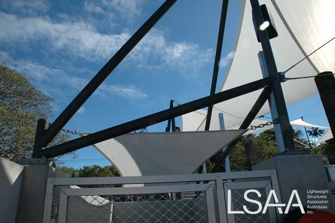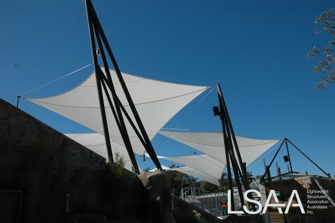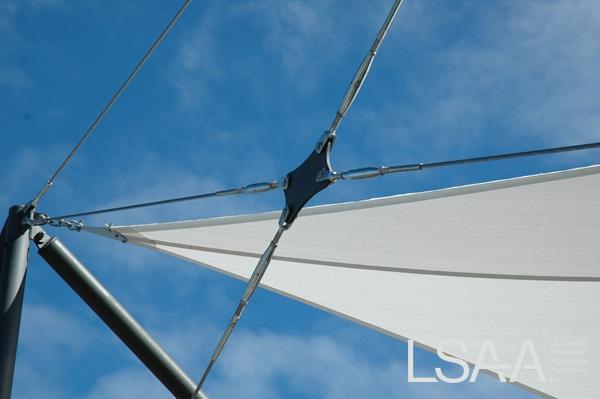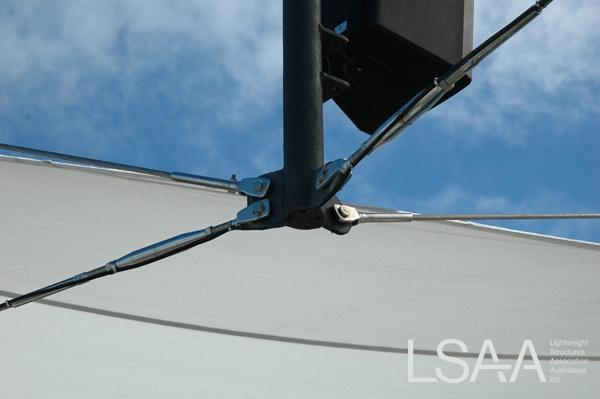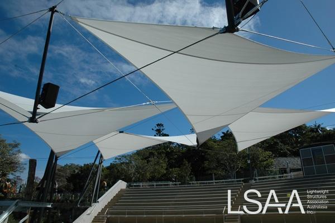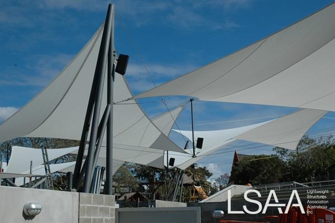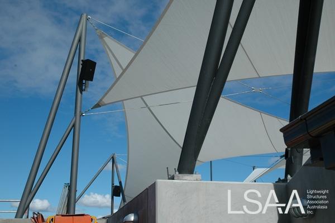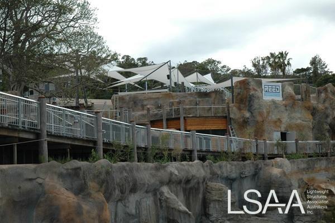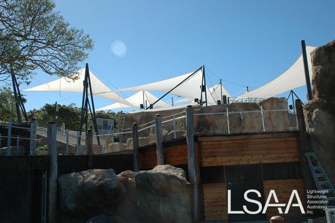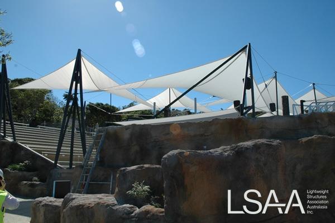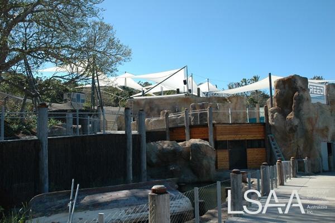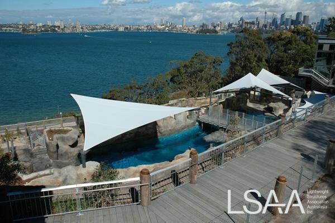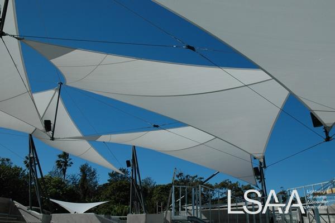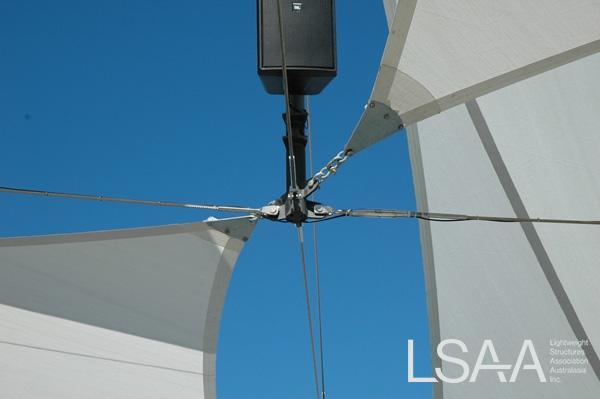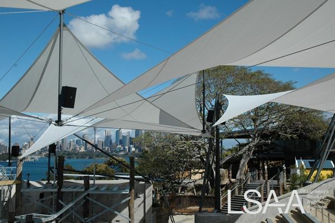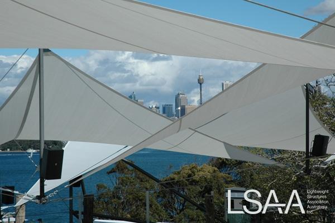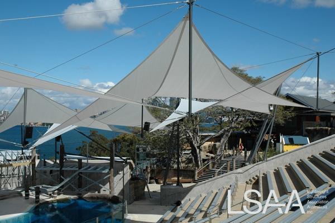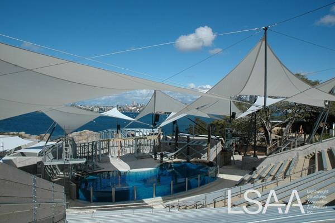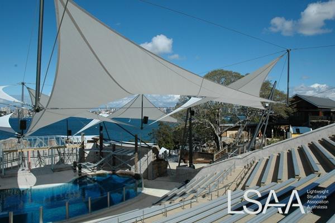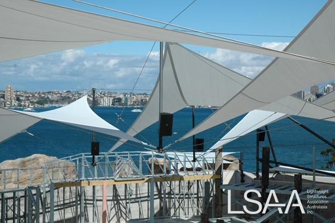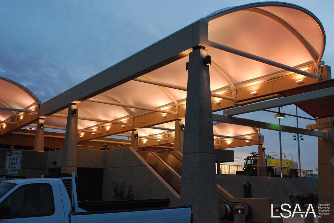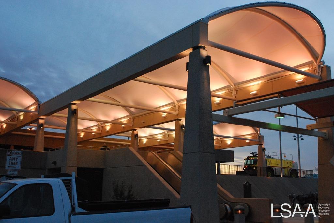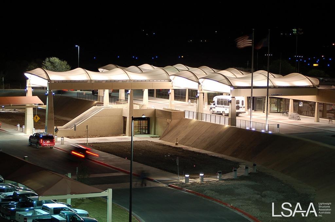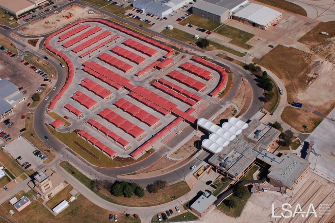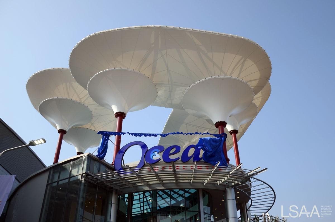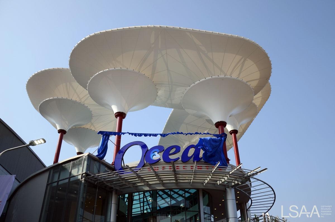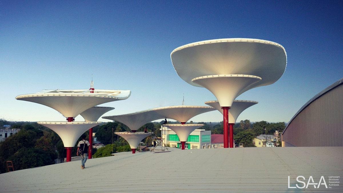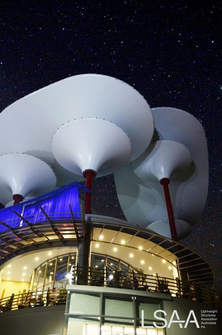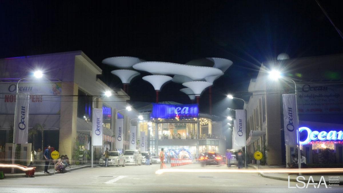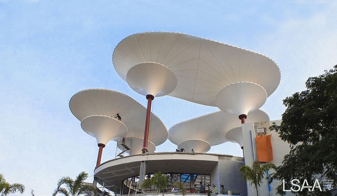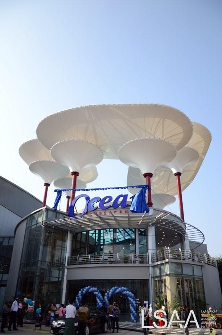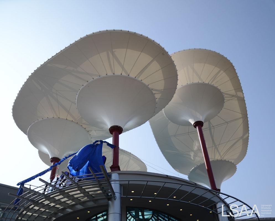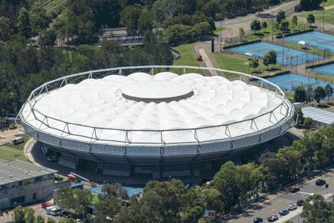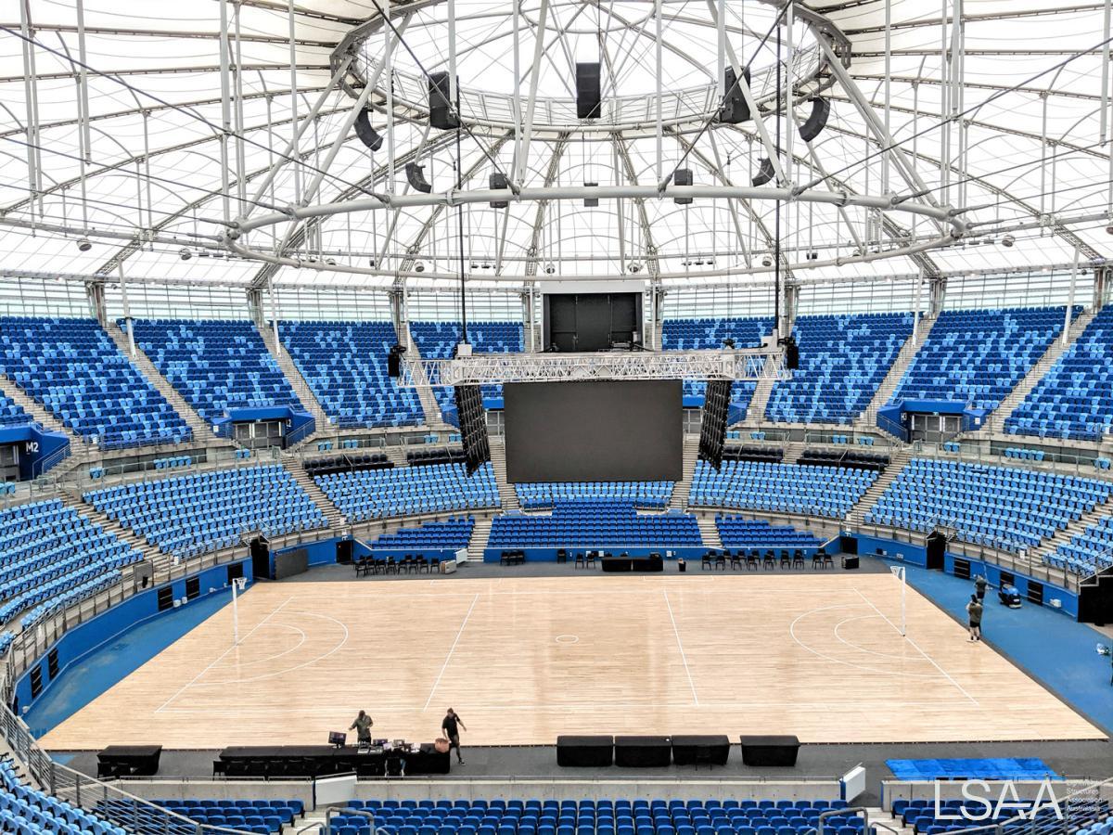This project was entered in the LSAA 2011 Design Awards (Cat 2, 2321)
APPLICATION: Public space & market canopy
As part of a major revitalisation and landscaping project for the Whangarei City Town Basin, the local council approached FSS to design a permanent canopy structure for the recently closed John Street bridge.
The John Street Bridge was one of two original road bridges connecting the Northern and Southern shores of the upper Whangarei harbour and forms part of the City Town Basin.
This project was entered in the LSAA 2016 Design Awards (Cat 2, Medium Fabric Structures 1293)
Entrant: Shade And Membrane Structures Australia (Design / Project Management / Install)
Location: Hornsby, NSW. Completed: April 30 2014
Client: ADCO Constructions / Hornsby City Council
Team: Peter Hunt Architects, Larry Shyu Global Membrane Design, ADCO Constructions, Shadecom / Fabric Solutions
Application: To design, engineer, fabricate and install approximately 400 sqm of waterproof shade structures to cover two seating areas.
Description:
Working closely with the council, their architects, the builders and the engineers for over 18 months we were able to come up with a design that suited both the architectural and practical intent. With the centre opening in July 2014, the council are extremely pleased with the outcome. We were basically asked to cover the seating areas of two sides of the pool to provide both cover and international water polo standard lighting to the pool area.
Dreamworld Taipan Theme Park Entrance Canopy Description
The Steel Taipan ride at Dreamworld on the Gold Coast is the theme parks newest attraction. The AUD$32million roller coaster features a 1.2km track roller coaster and the Southern Hemisphere’s first triple launch system that launches the train forward, backwards, and then forwards again at a top speed of 105km/hr!
Fabritecture was contracted for the design & construction of a bespoke walkway canopy structure to shelter patrons as they wait in line for the Steel Taipan ride. The structure features custom printed Serge Ferrari PVC designed to match the architectural intent of the structure – to emulate the scales of a taipan snake!
Entrant: Fabritecture
Location: Brisbane
Client: AGS Construction
Completion Date: February 2012
This project was entered in the LSAA 2013 Design Awards (Cat 2, 2301)
PROJECT DESCRIPTION:
Halo was designed to take full advantage of Brisbane's wonderful weather offering a sophisticated, open-air lounge environment. In the trendy suburb of Paddington on the West Side of Brisbane is the Caxton Street Precinct famous for its entertainment venues and bustling nightlife.
APPLICATION OF PROJECT:
3 Pod like classrooms at Green School NZ
PROJECT DESCRIPTION:
To provide an outer skin from a material that can be recycled if/when replaced and also blends into environment. Wastage of non-recyclable materials to be kept to a minimum.
Also to provide the support frame to take the PVC membrane.
DESIGN / FABRICATION / INSTALLATION BRIEF
It was requested by the architect that we would supply a membrane solution for three-pod like classrooms for Green School New Zealand, to function as an aesthetic cladding and to create a ventilated thermal barrier to reduce a “heat soak effect” into the building. This was to complement the “green” label for the structure, reducing running costs and adding an organic look.
Entrant: Architectural Sails
Client Zoological Parks Board of New South Wales
Architect: Jackson Teece Architects
Structural Engineer: Hughes Trueman (Concept Design)
Specialist Consultant(s): Wade Consulting Group, Meinhardt
Fabricator(s): Architectural Sails
This project was entered in the LSAA 2007 Design Awards (Cat 2, Medium Fabric Structures #2469)
Aside from the images, no further details have been entered at this stage.
Entrant: Atkins Fabrication (Aust) Pty Ltd - Fabricator
Location: Abilene - Texas USA
Client: USA Shade & Fabric Structures Inc.
Fabricator: Atkins Fabrication (Australia) Pty Ltd
This project was entered in the LSAA 2009 Design Awards - Medium Structures (#2129)
No further details have been entered at this stage.
This project was entered into the LSAA 2016 Design Awards (Cat 2 Medium Structures #72)
Entrant: GeoMetal Limited (Design & Engineering)
Location: Ocean Supercenter, Myanmar, Thailand. Completed: January 2016
Client: Capital Properties
Team: Process Architect & Planner Co., Ltd., Fastech Company Limited
Application: Signature Structure at a shopping Mall
Page 2 of 2


