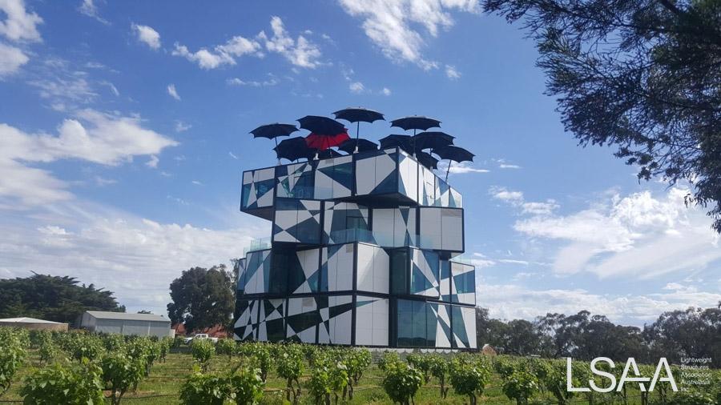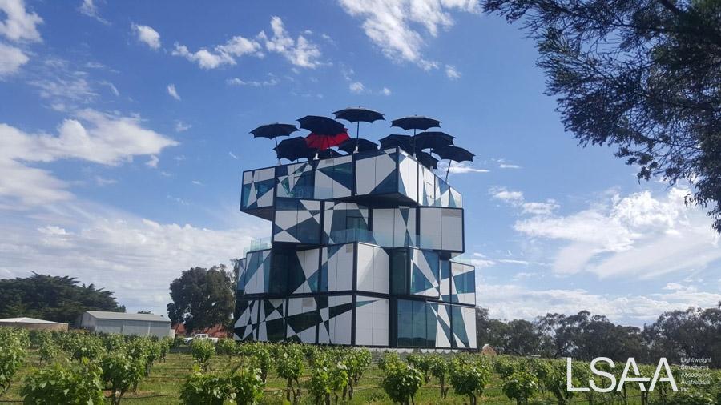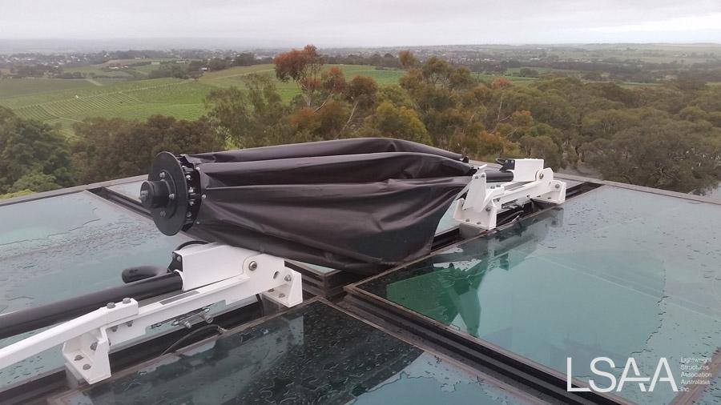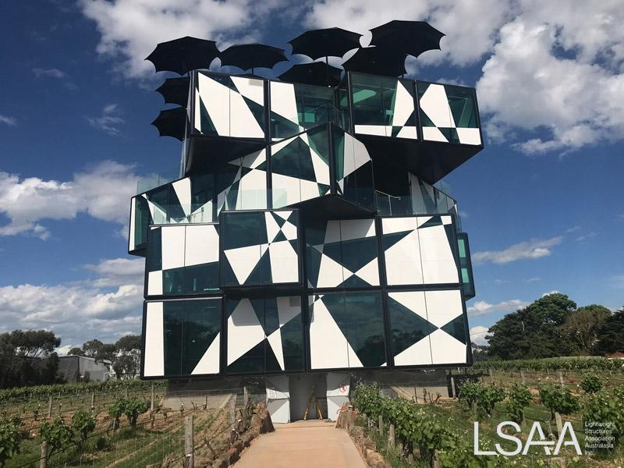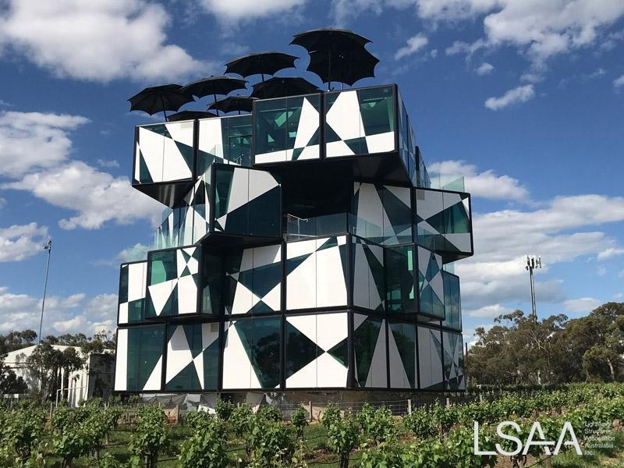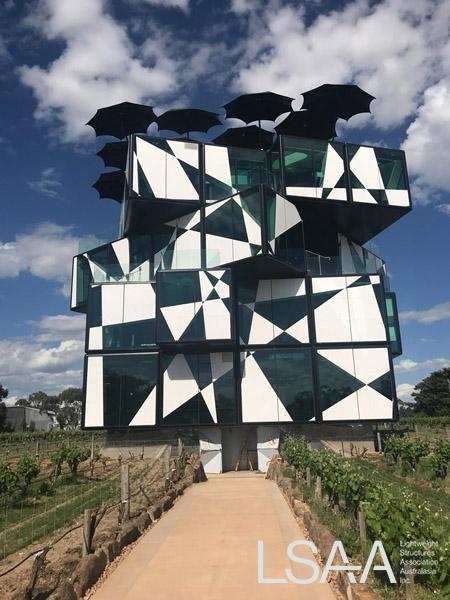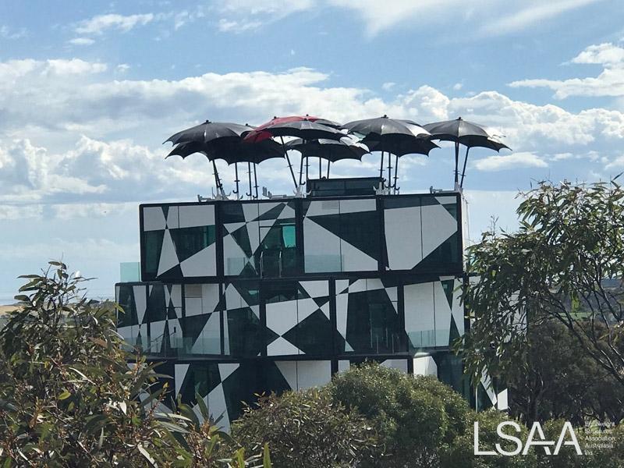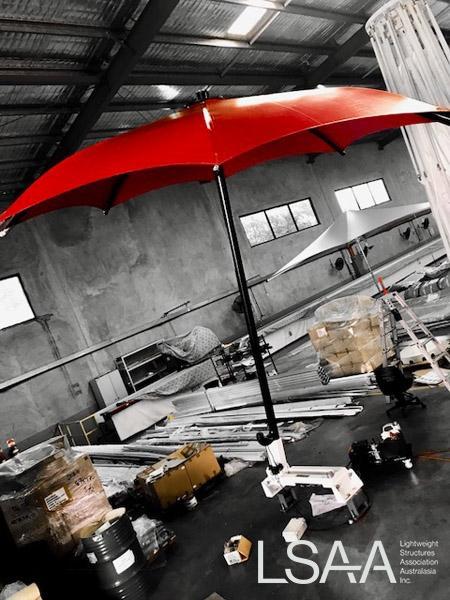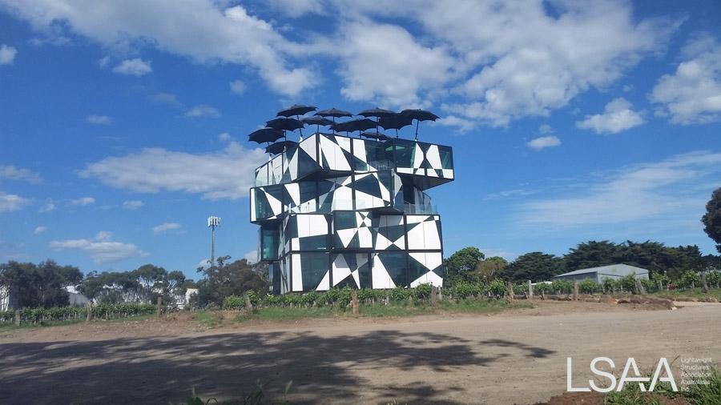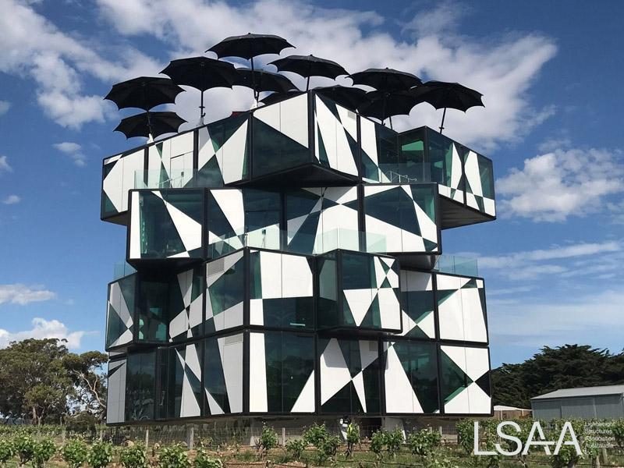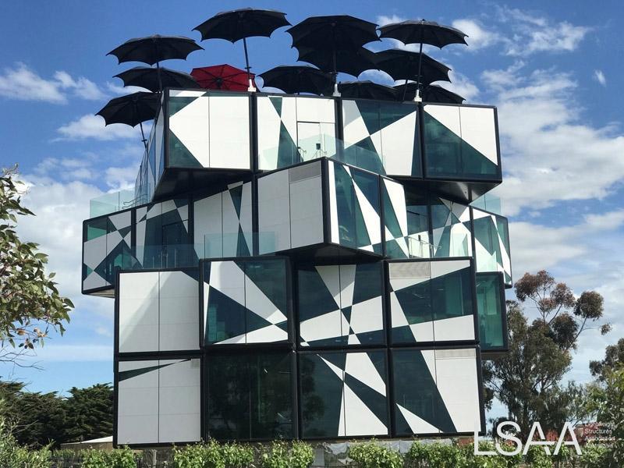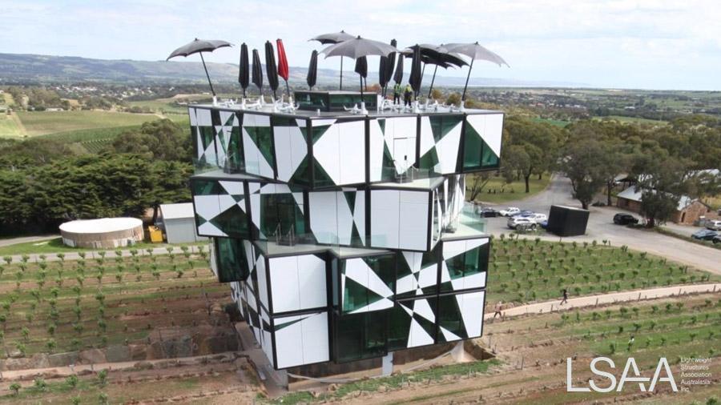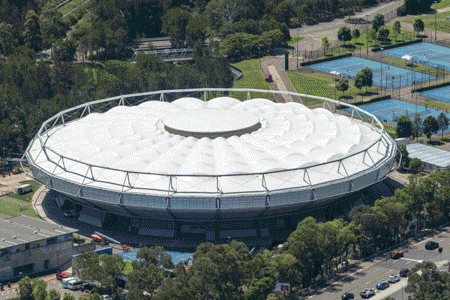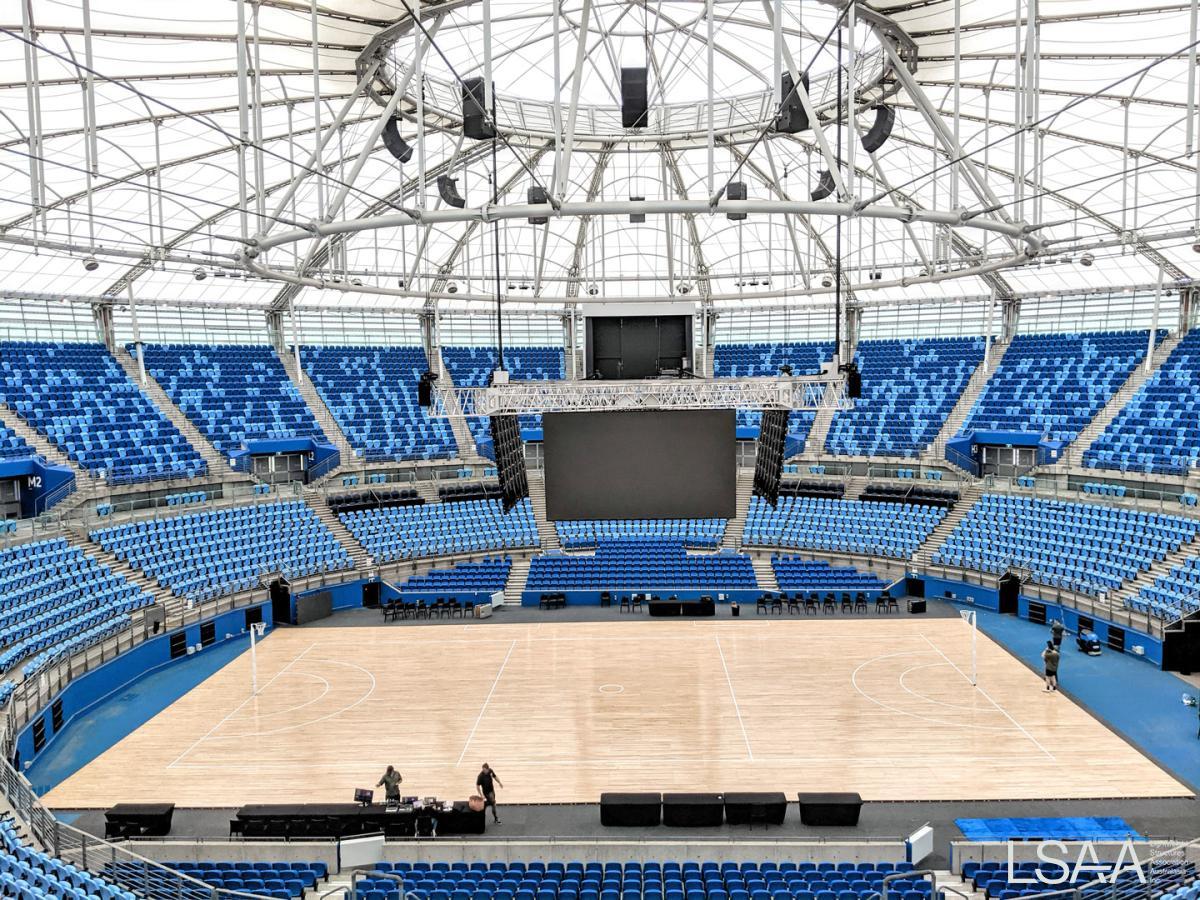Application: Architectural and functional shade provision for the rooftop of an iconic cubic wine-tasting building at D’Arenberg Winery SA.
PROJECT DESCRIPTION:
Design, fabrication and installation of a world-first collection of 16 x 5 metre multi-coloured architectural and functional umbrellas providing patterned shade over the roof of an iconic “cubic” wine-tasting pavilion at the D’Arenberg Winery in McLaren Vale, South Australia. The “mary-poppins” styled umbrellas were required to be supplied with an automatic opening function to assist in reducing building heat load; and also to automatically close during in high wind. The retraction system needed to not only to close the umbrellas, but to also lay them fully flat on the cube’s roof.
DESIGN / FABRICATION / INSTALLATION BRIEF
The umbrellas were designed to be an architectural feature atop a prominently positioned building in a vineyard. The offset angular faces of the building needed to be complimented by umbrellas that were functionally required to provide high levels of shade to a transparent glass roof whilst matching the colour pattern of the roof. Their main supports lie the at the junctions of the clear and white pieces of glass, and each umbrella is not vertical, but are angled to shade the clear glass areas.
Directly below the glass roof is one of the main rooms of the winery tasting rooms and restaurant. The entire arrangement of the umbrellas had to functionally shade this space below when open, while remaining hidden when retracted. Undertaking a swept path analysis of the opening and closing of these umbrellas it became clear that to lay down the umbrellas in a hidden fashion required a control system that could retract umbrellas sequentially otherwise clashes would occur. The final design set the units in 3 groups with retraction of each group occurring consecutively.
The umbrellas had to open automatically when the heat gain in the building put pressure on the air conditioning system. Although wind-rated to 130km/hr, they were designed to be either manually operated while still having an automatic fold-down function in the event of a wind greater than 65km/hr via wind sensors and hydraulic lifting. The architectural integrity of the design needed to be maintained while ensuring that the umbrellas could fold into individual cradles on the roof. Similarly, the umbrellas had to visibly appealing so a linear actuator and a controller module were placed inside the column of each umbrella. The motor and the control modules are housed inside an RHS, and the hydraulics were capable of lifting the umbrella from horizontal to almost vertical; then raising the arms in a sequence.
This project required extensive research and development. Multiple iterations of prototype umbrellas were required to develop the automatic mechanisms of the umbrellas. Close coordination between us and the primary frame designer and the glazing contractor was required to ensure that our housings and services could be integrated into the roof successfully.
For installation, this project required larger than expected machinery as the building is surrounded on 4 sides by the vineyard. The lifting machinery had to be carefully positioned approximately 50m from the building face to ensure no damage to vineyard plants or displacement of soil; whilst maintaining a safe working environment.
STRUCTURAL SYSTEMS
The umbrella structural system is relatively straightforward with the tensile canopy loads being supported by webbing edges, in turn linked to arms and struts that tie back to a central column. The columns were anchored, indirectly, back to the primary roof structure. The technical details structurally are related to the retraction system. Inside the column is a smaller jackable column, with the arms connected to this element. The struts beneath the arms are connected to the fixed column so that when the inner is jacked the arms rotate which collapses or raises the canopy.
This movement is driven by a linear actuator within the base of the column assembly.
The column was pinned into a housing and tied to a hydraulic ram – this drove the column base laterally and was responsible for standing the unit in a vertical or horizontal configuration. The ram had to be sized to have capacity to lift the unit vertically and resist any additional overturning forces generated by wind loads.
The loading on the umbrella was rated to 130km/hr with an automatic retraction occurring when the wind sensor detected gusts of over 65km/hr. This gap between the design limit and the sensor gave some redundancy structurally and allowed for the retraction to occur over a period of several minutes to reduce the effect of dynamic loading on the structures during collapsing.
MATERIALS
The umbrellas have been constructed using painted steel supporting fame work, with a Type 1 PVC canopy. The 15 black and 1 red colour scheme is intended to reflect the colour scheme of the D’Arenberg Winery Logo. Black paint was specified for the majority of each column. The lower column extremities and bolted connections between the umbrellas and the building were painted white to give the illusion that the umbrellas are floating just above the roof of the building.
The automation system is comprised of linear drive actuators to open and close the umbrella canopies, and hydraulic rams to raise and lower the umbrellas. The system was custom built using proprietary components. Due to the nature of the facility, only food grade hydraulic fluids could be used.
FABRICATION
Most of the fabrication was carried out at standard fabrication facilities with no specialist services required. Specialist fabricators were engaged to assist with fabricating bushes and pins to overcome tolerance issues where fabricated components were intended to interface and provide articulation in the system.
All canopy skin seams were RF welded and webbing hems were sewn.
Extensive prototyping and testing of a trial model was undertaken before moving to final production. Multiple cycles of opening and closing were undertaken to evaluate all mechanical components and joints. Products and designs that were not performing as expected were modified and updated to ensure that the final project would function as specified.
COLLABORATION, CONSTRUCTION AND MAINTENANCE
The client already had a pretty good vision of what he wanted the project to deliver, so collaboration was mainly focused on our team working to make his vision achieve reality.
The umbrellas were pre-assembled in Brisbane and freighted to McLaren Vale. They were lifted to the roof of the building using a 120T crane. All access to the connections was achieved from the roof with fall arrest systems in place.
The maintenance program for this project requires regular cleaning and periodic inspections with a strong focus on inspections and monitoring of moving parts, mechanical components and the electrical and hydraulic systems. This maintenance program was developed jointly between the mechanical, electrical and hydraulic sub-contractors and our team as the product designer and supplier.
Credits:
Entrant: MakMax Australia
Role played by Entrant: Designer, Engineer, Fabricator, Installer
Location: McLaren Vale, SA
Completed: September 2017
Client: D'Arenberg Winnery
Architect: ADS Architects
Specialists: MakMax / Maffeis (membrane roof designers)
Ref Gallery: 2018_Images/Award_Entries/7431_DArenberg_Winery DPID 271


