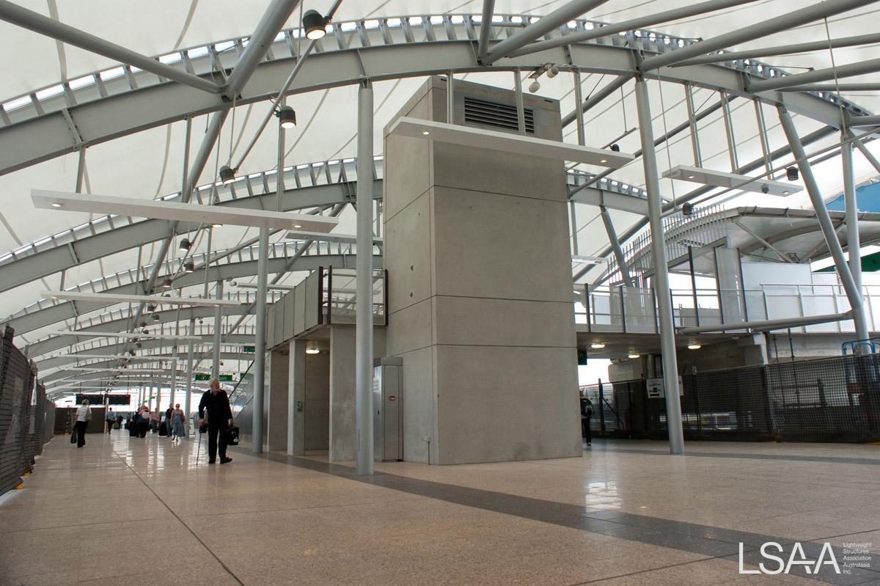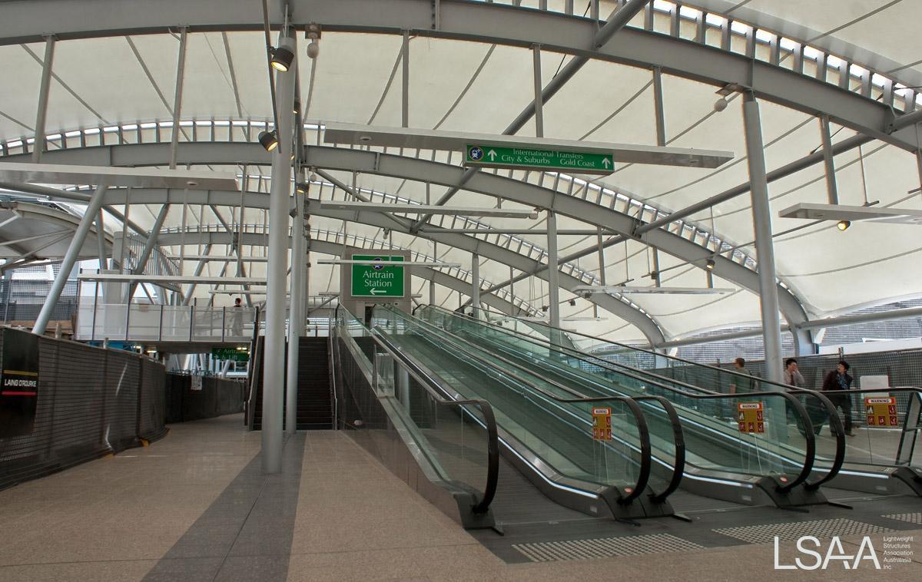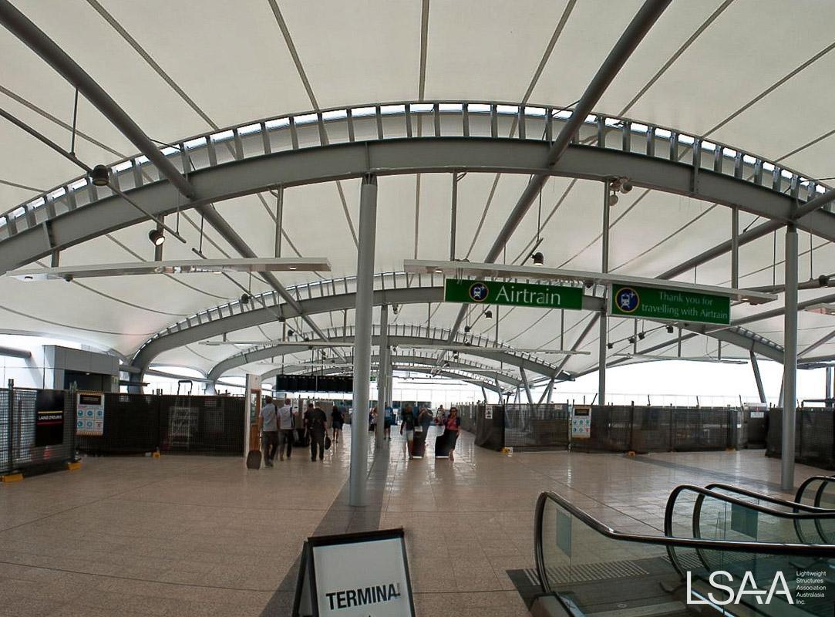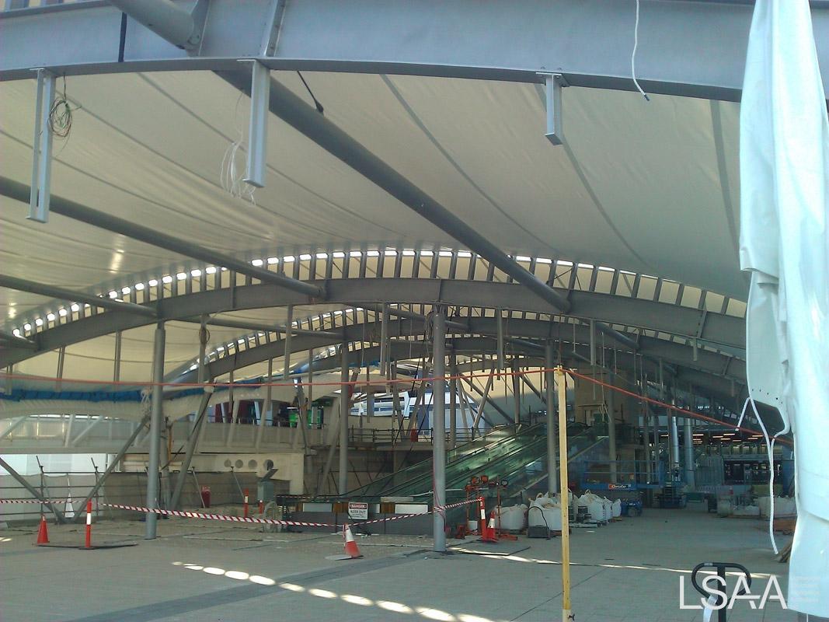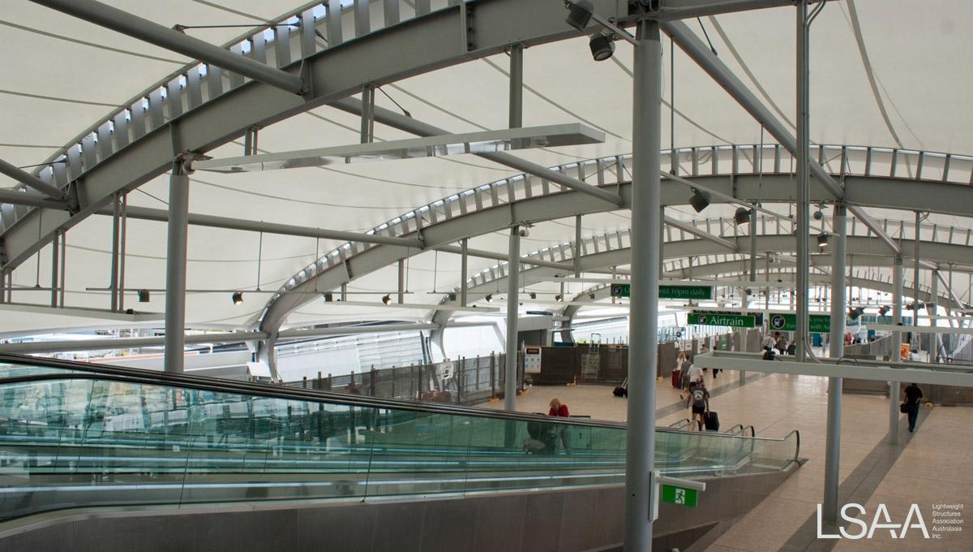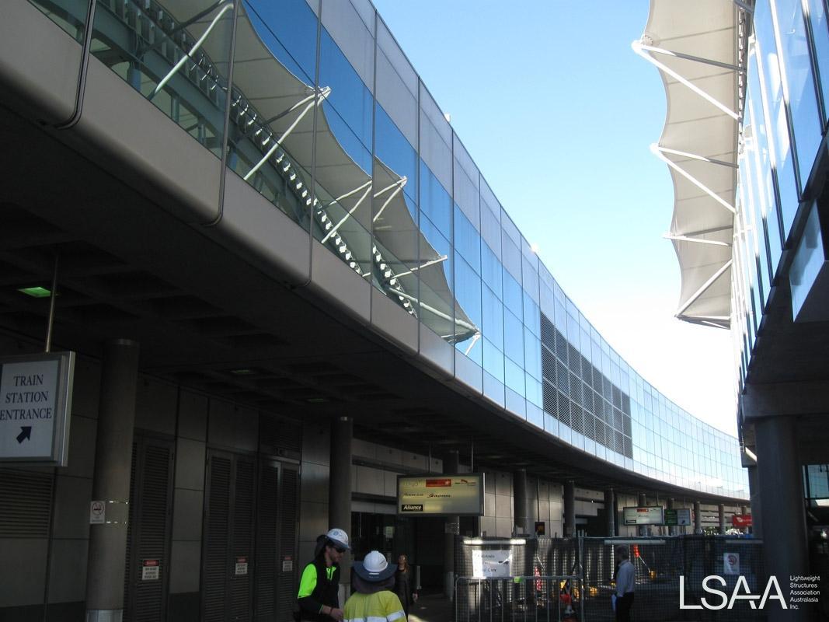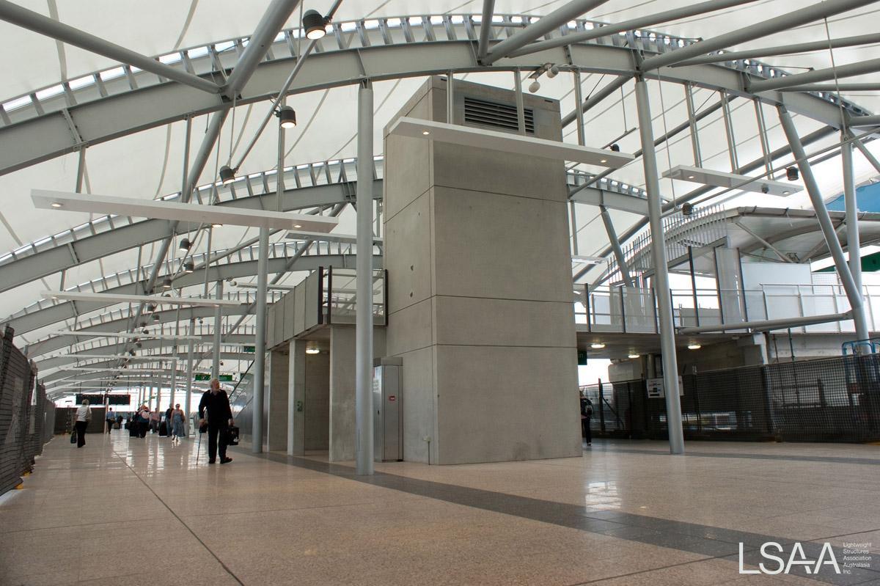Entrant: MakMax Australia
-
Category: 4 ID Number: #4302
-
Location: Brisbane Domestic Airport
-
Client: Brisbane Airport Corporation
-
Completion Date: June 2012
APPLICATION OF PROJECT: Pedestrian bridge roof, open air.
PROJECT DESCRIPTION:
This airport terminal access project involves the construction of a major pedestrian bridge linking a new multi-level car park and train platforms to the terminal building one of the country’s business airports.
This covered walkway project is part of a larger group of construction projects which serve to improve all pedestrian and vehicular traffic at the airport.
Our client requested design, fabrication and installation of the tensioned membrane roof system. The purpose was purely weather protection for pedestrian traffic on new pedestrian access bridge.
DESIGN / FABRICATION / INSTALLATION BRIEF
Although we were not engaged to undertake the design, fabrication and supply of the supporting steel structure, intensive design development and coordination in conjunction with the client’s engineering and architectural consultants was necessary to ensure that the membrane and steel structure would interface properly, and finally achieve the desired design.
MATERIALS
The material chosen for this project was of most importance. The dusty atmosphere on site meant there was a danger of dirt build-up over time. MakMax suggested the use of TiO2 (titanium dioxide) coated fabric as it is a superior self cleaning coating. This eliminated the issue of dirt build up and the fact that the inner surface of the fabric would be especially difficult to clean in the future. This fabric was sourced through the Taiyo Group’s purchasing department and originated in Japan.
FABRICATION
This highly thought through design combined with MakMax’s experienced factory staff meant the fabrication of the membrane roof was uneventful and smooth. Using standard detailing the 4,000sqm of PVC membrane was completed without incident and in little time. Radio frequency welding is the method by which fabric panels are joined.
COLLABORATION, CONSTRUCTION AND MAINTENANCE
The challenges faced during this project were two fold:
-
Fire safety regulations required us to develop a connection detail between the membrane and steel structure, which would allow smoke and toxic fumes to be dispersed in the event of a fire. This created the problem of water ingress to the bridge from between the membrane and steel, which also had to be overcome through design.
-
The new access bridge needed to be opened prior to the demolition of the existing link bridge between the train platform and terminal building. The major difficulty being that the existing bridge intersected the new bridge along the southern side. The membrane panels needed to be installed in a temporary state for the duration of the demolition works to the existing bridge and subsequent final construction works to the new bridge.
OTHER INFORMATION
Unique aspects of this project include:
Aluminium angle was rolled to conform with the arched shape of the fabric edges, and attached to the extrusions to minimise the potential of water ingress.
Temporary engineering measures were employed to brace the incomplete steel structure to allow sufficient tension forces to be applied to membrane, which would enable the membrane to remain in the partially installed state for an extended period of time.
Credits:
-
Architect: Hassell
-
Others: Custom Cables
-
Builder: Liang O'Rourke Pty Ltd
-
Fabricator: MakMax Australia
-
Installer: OzRig
- Steelwork: Steelman
