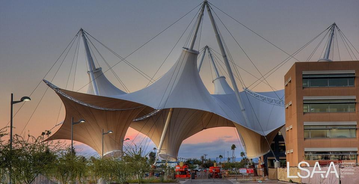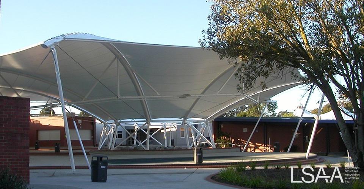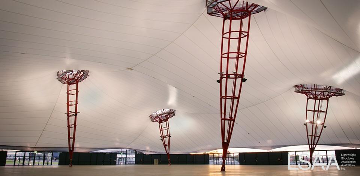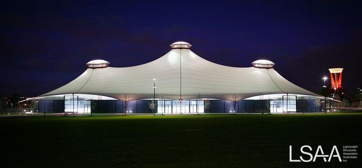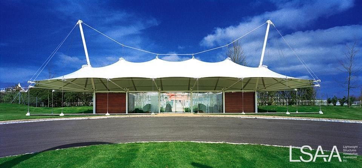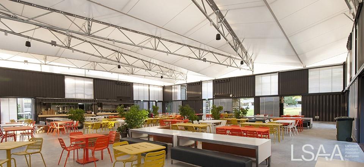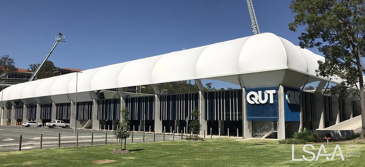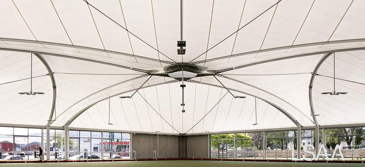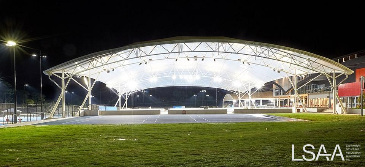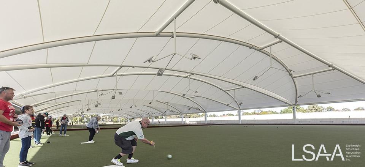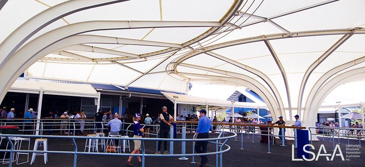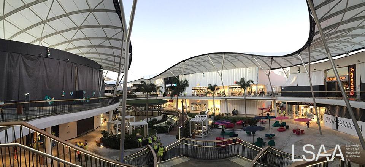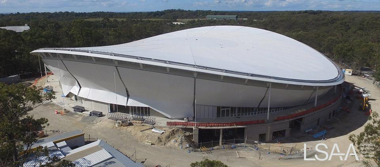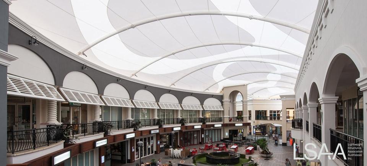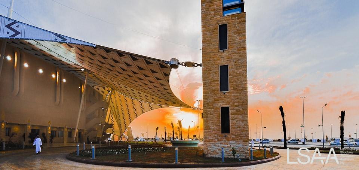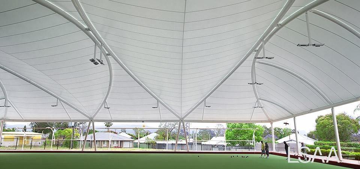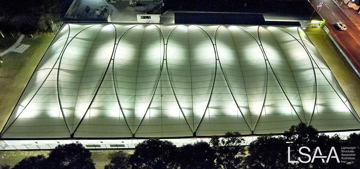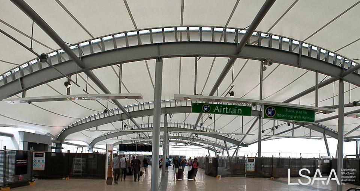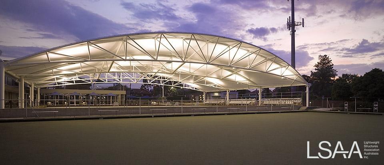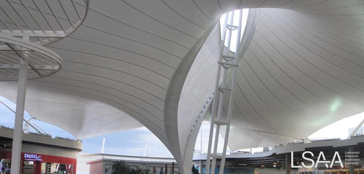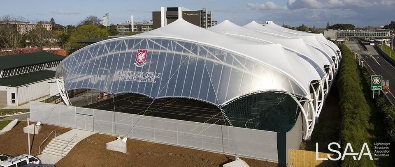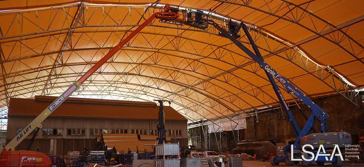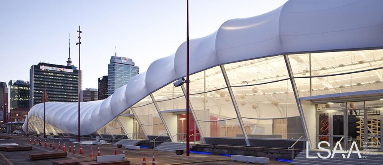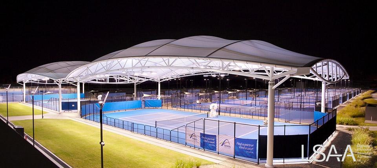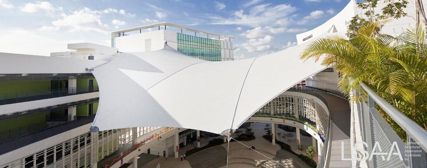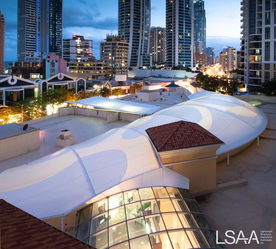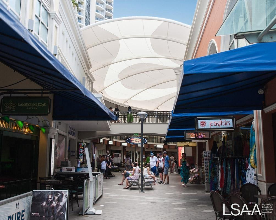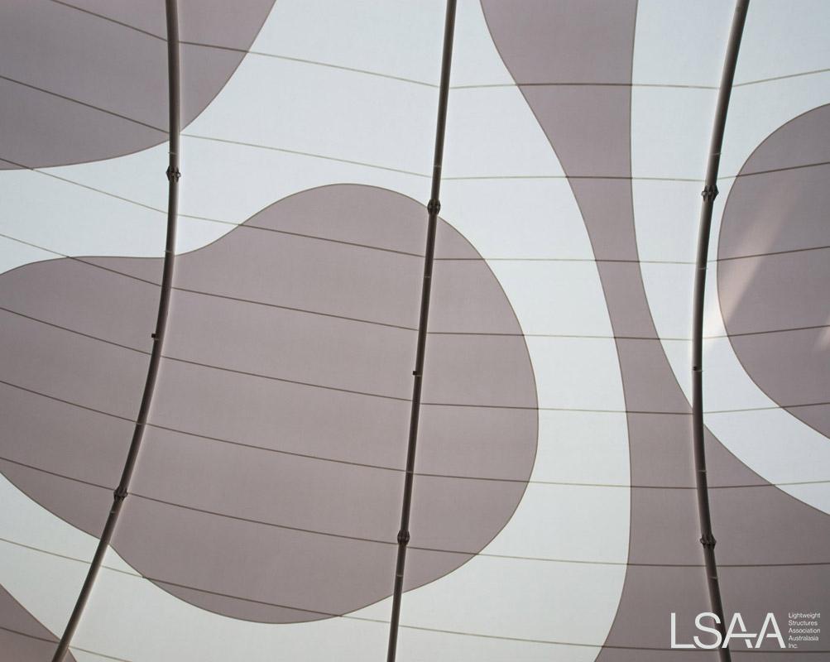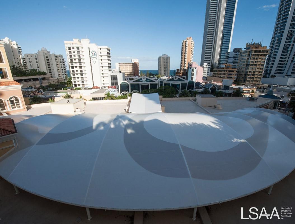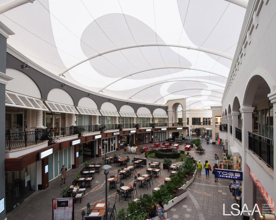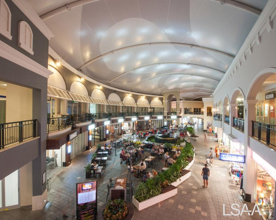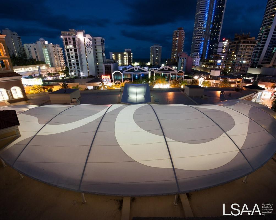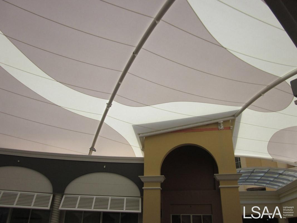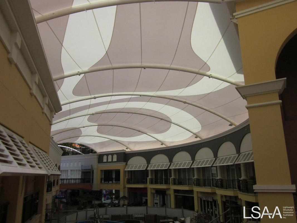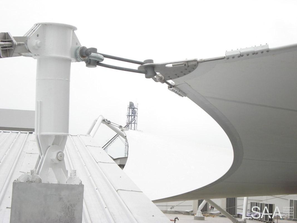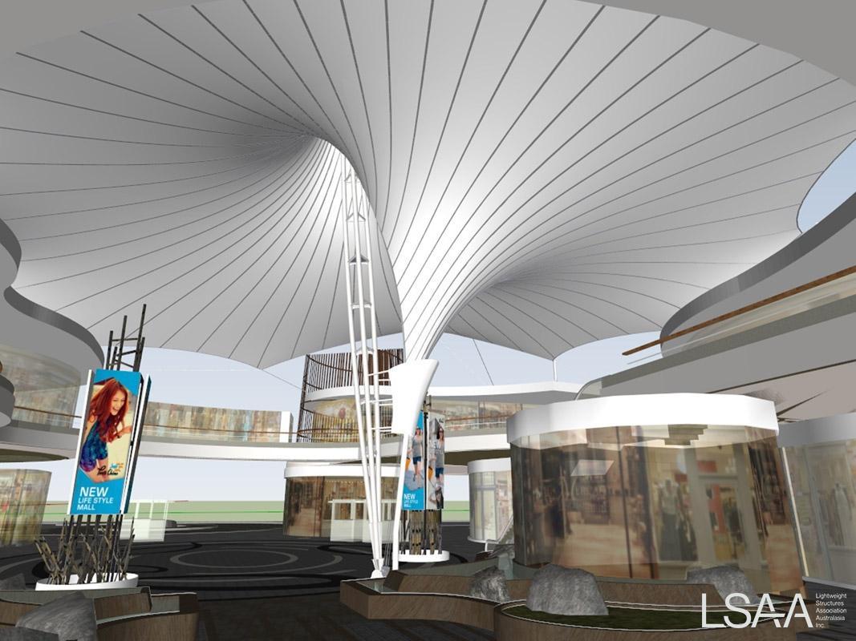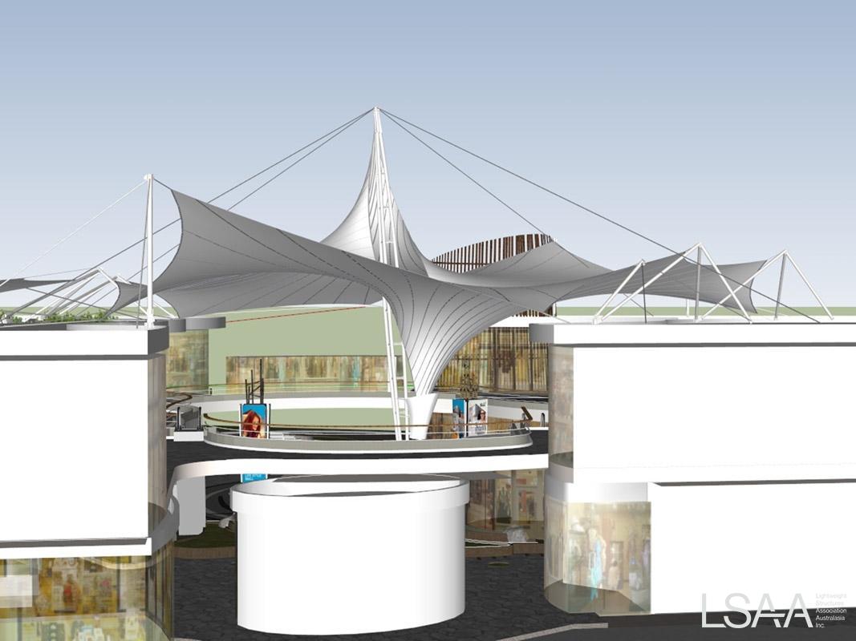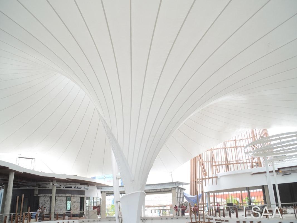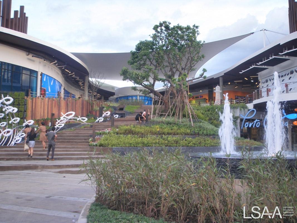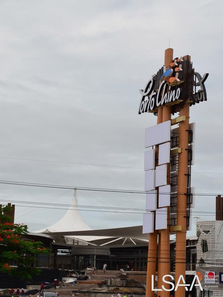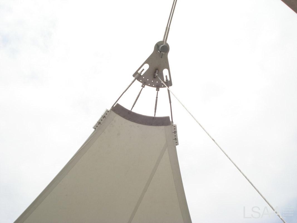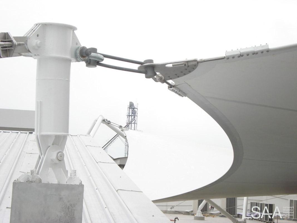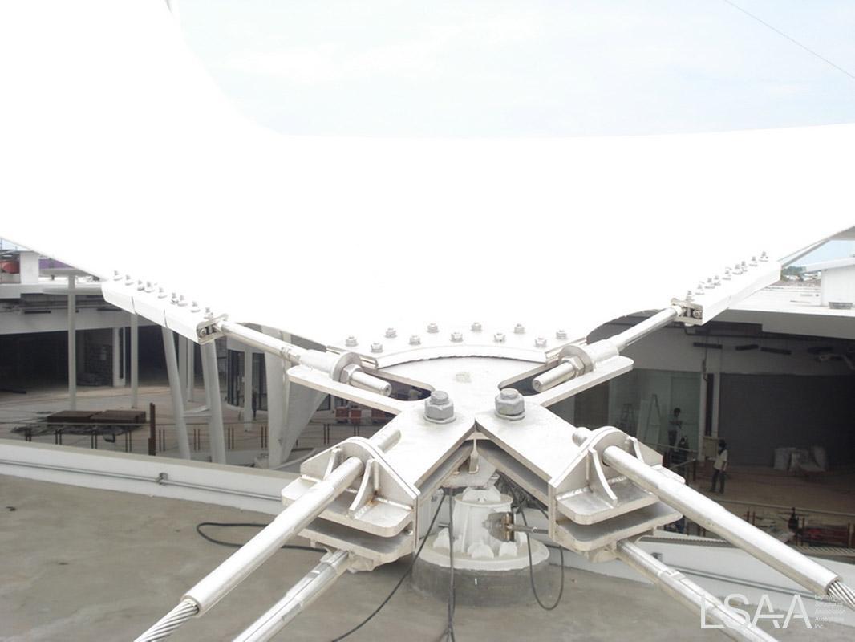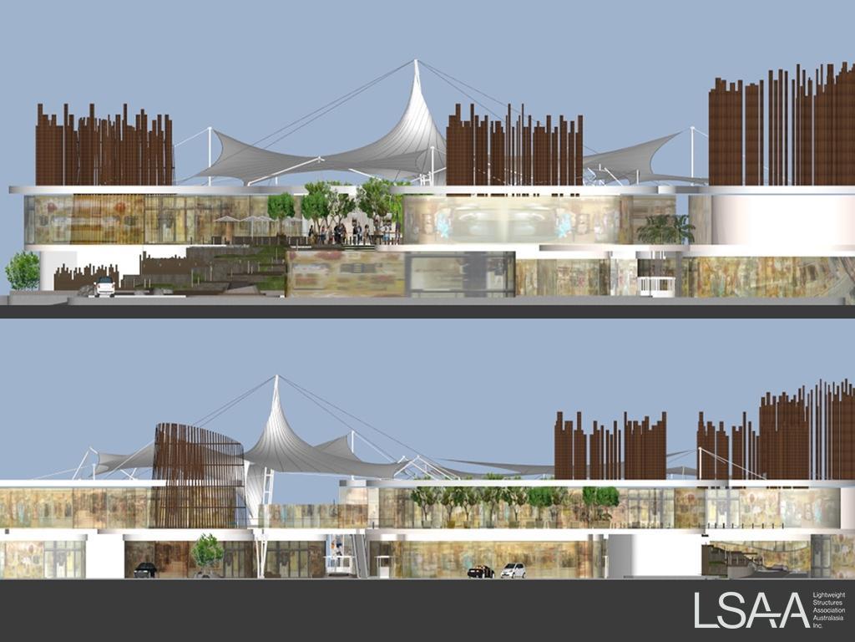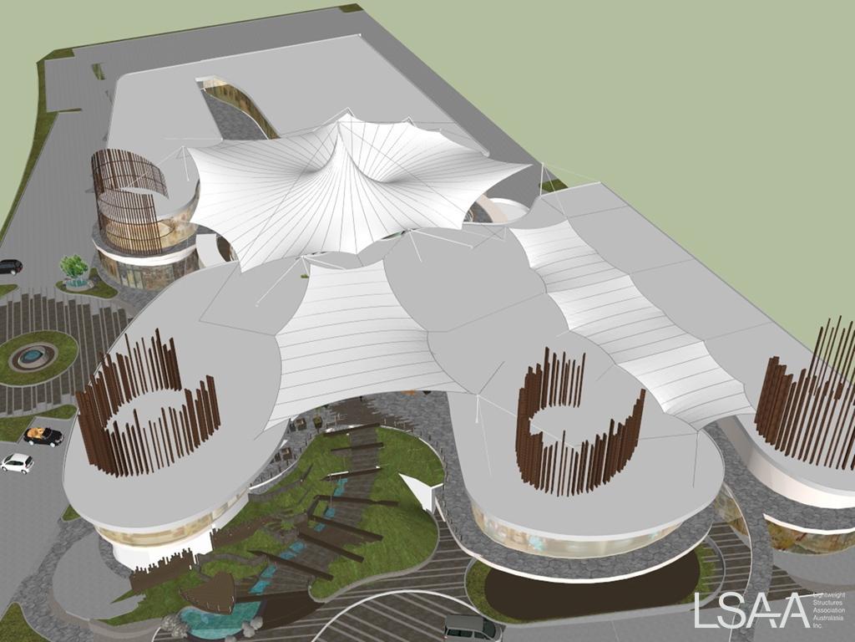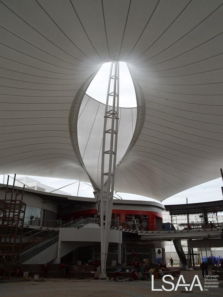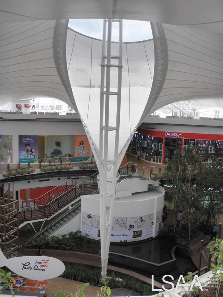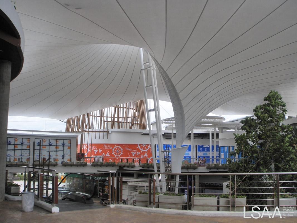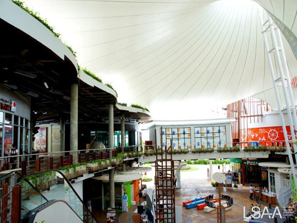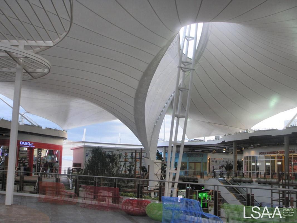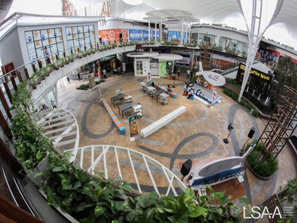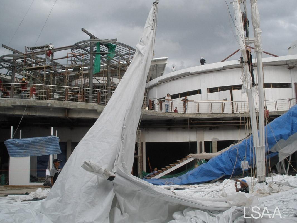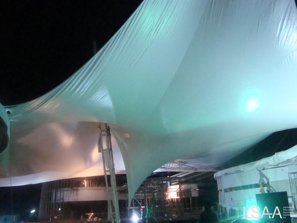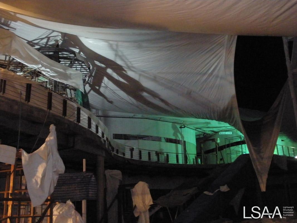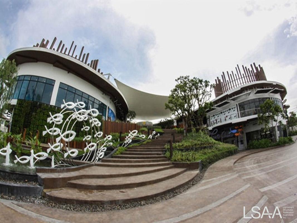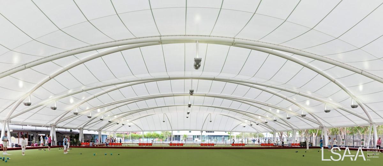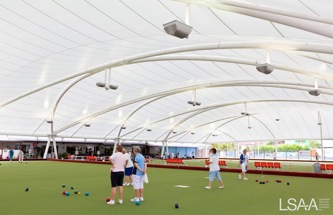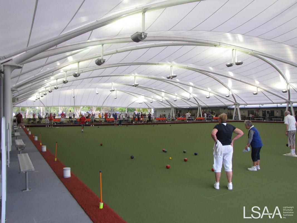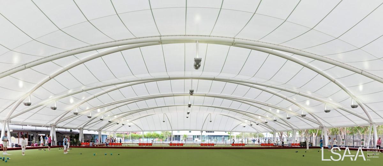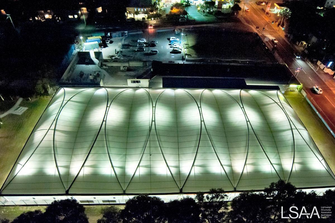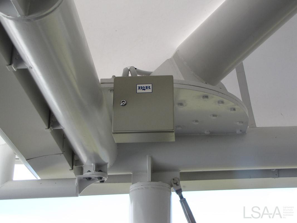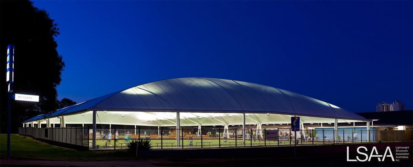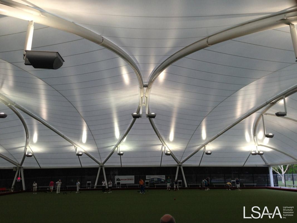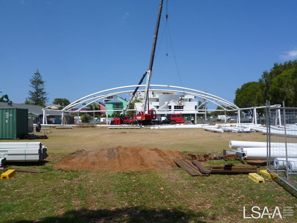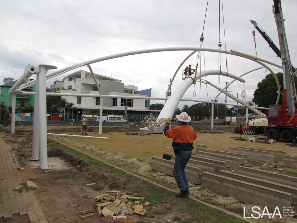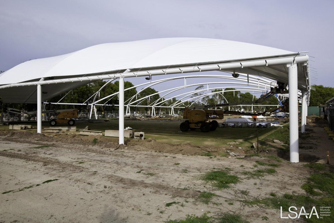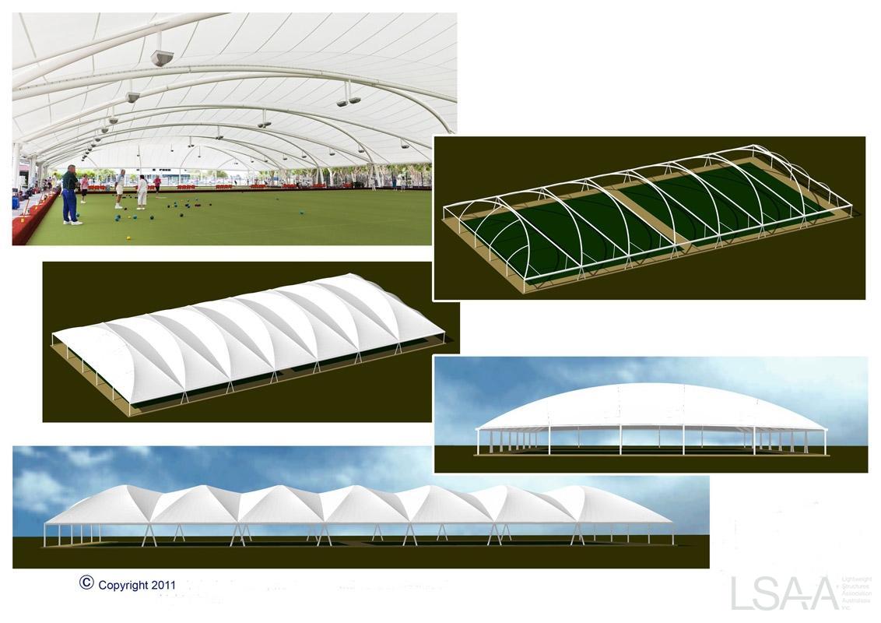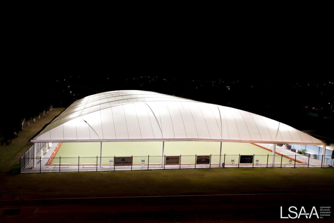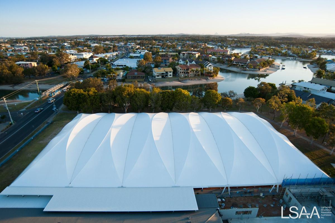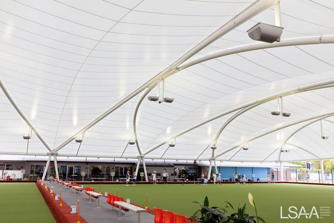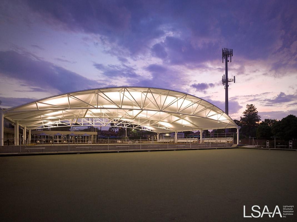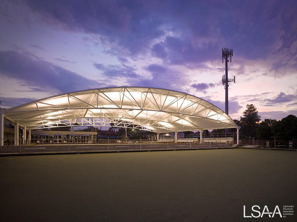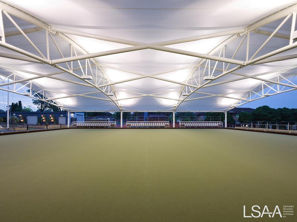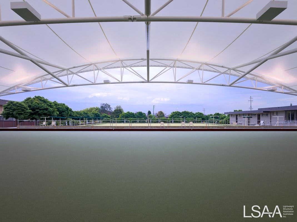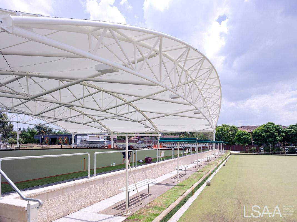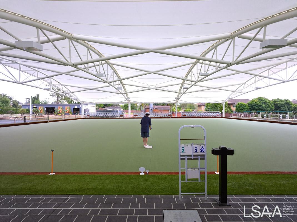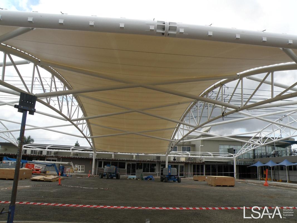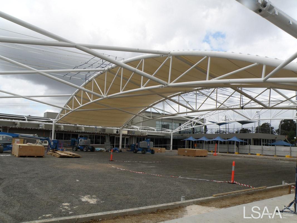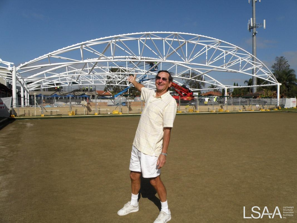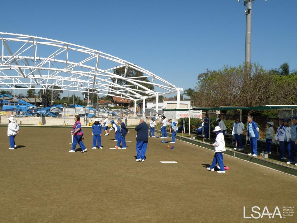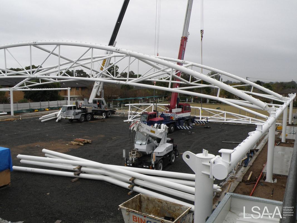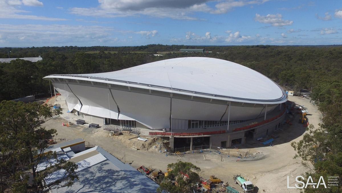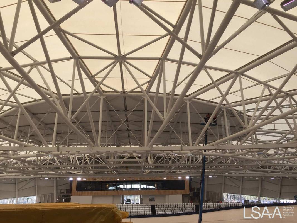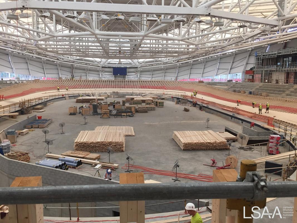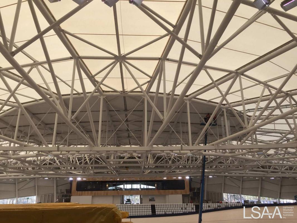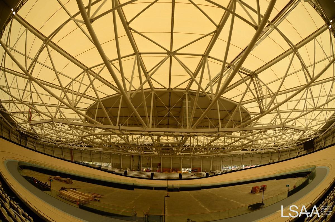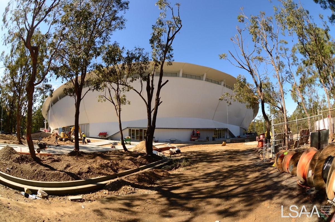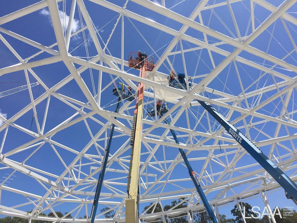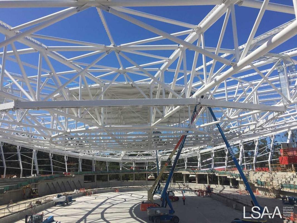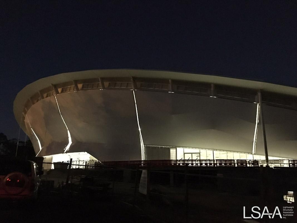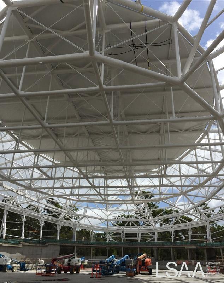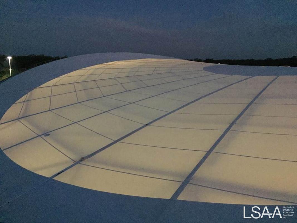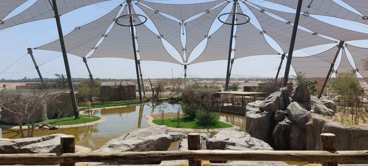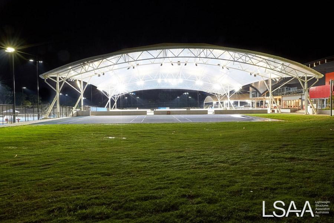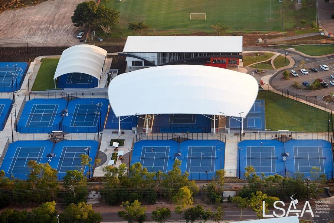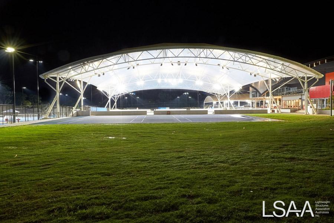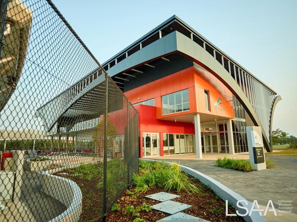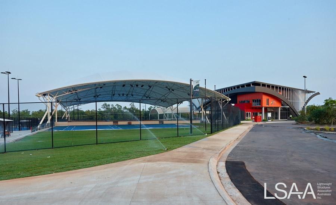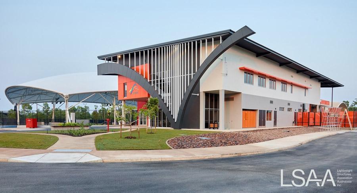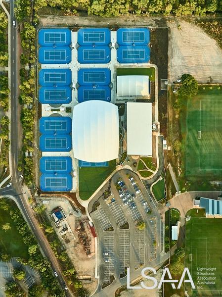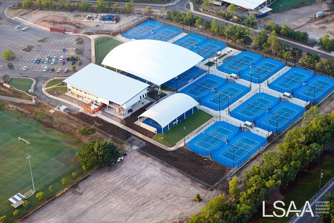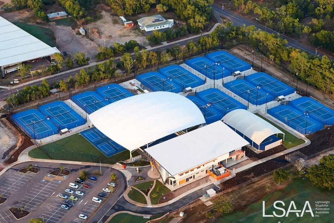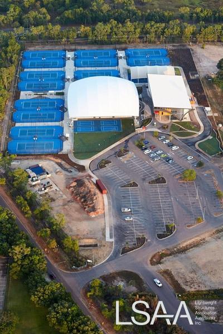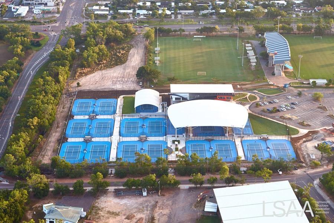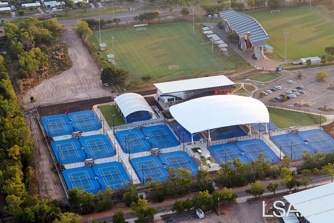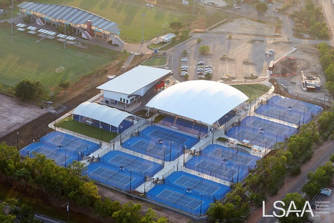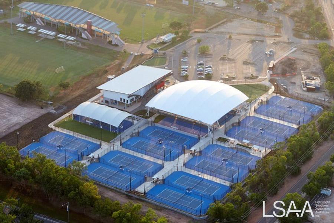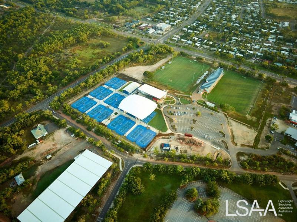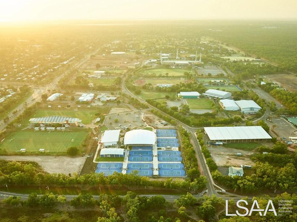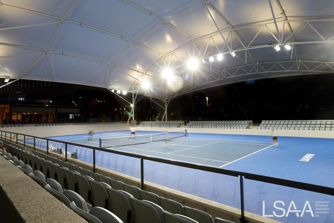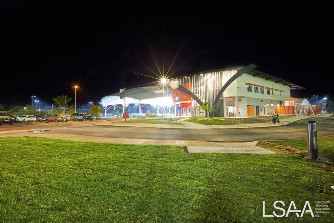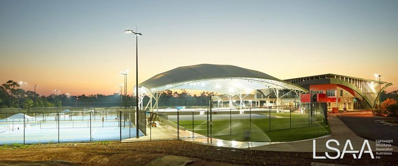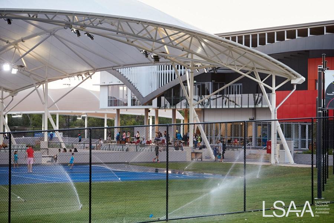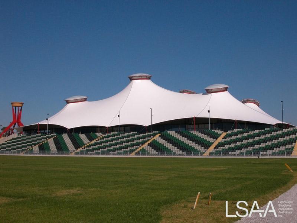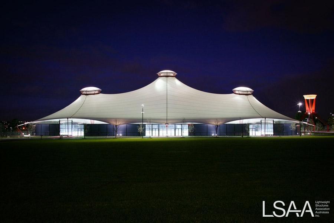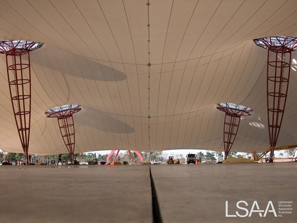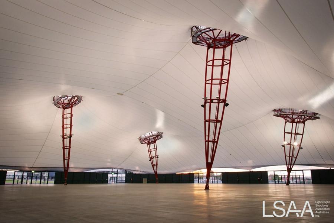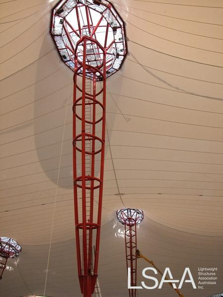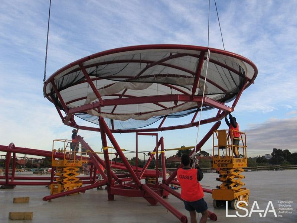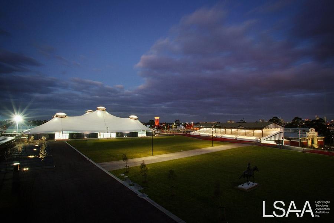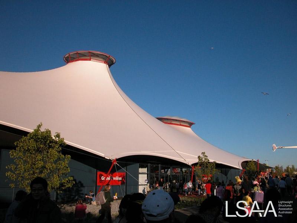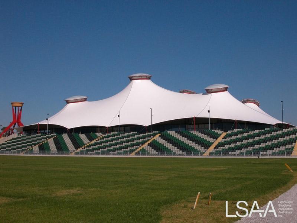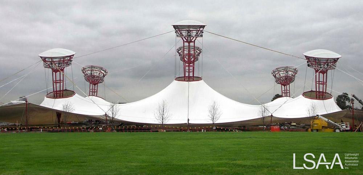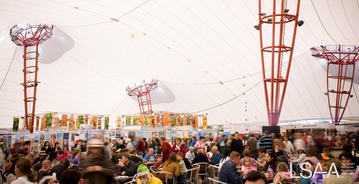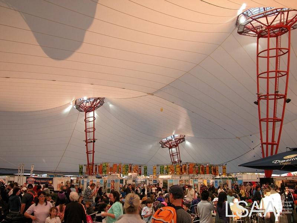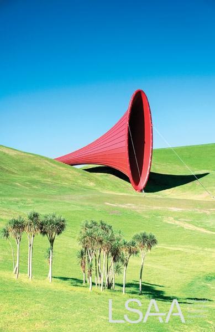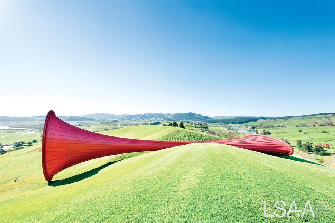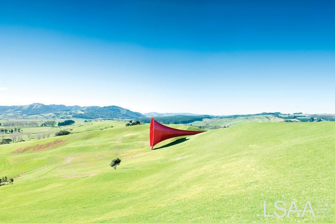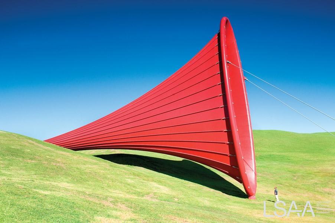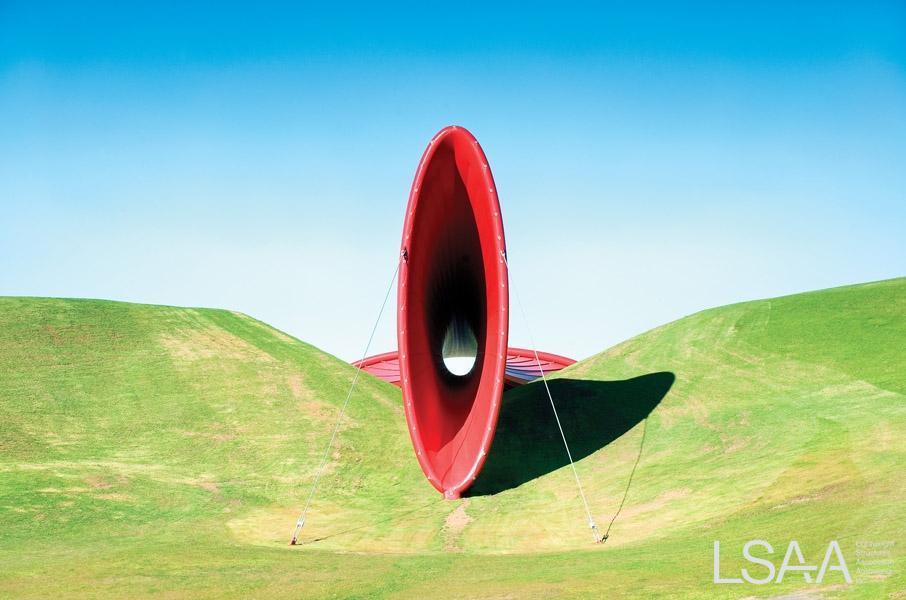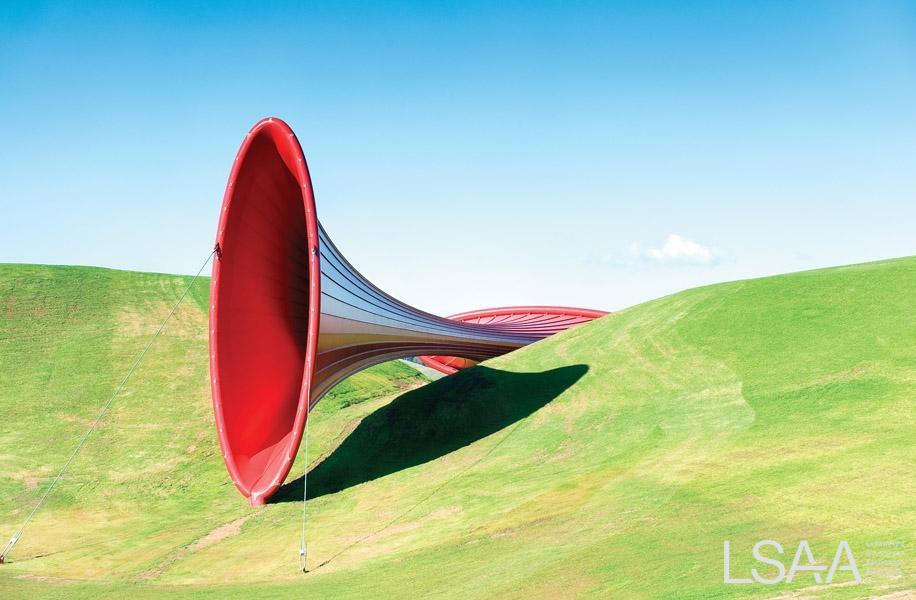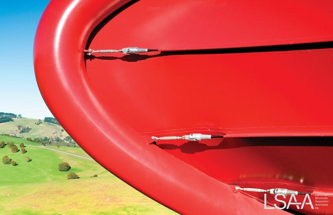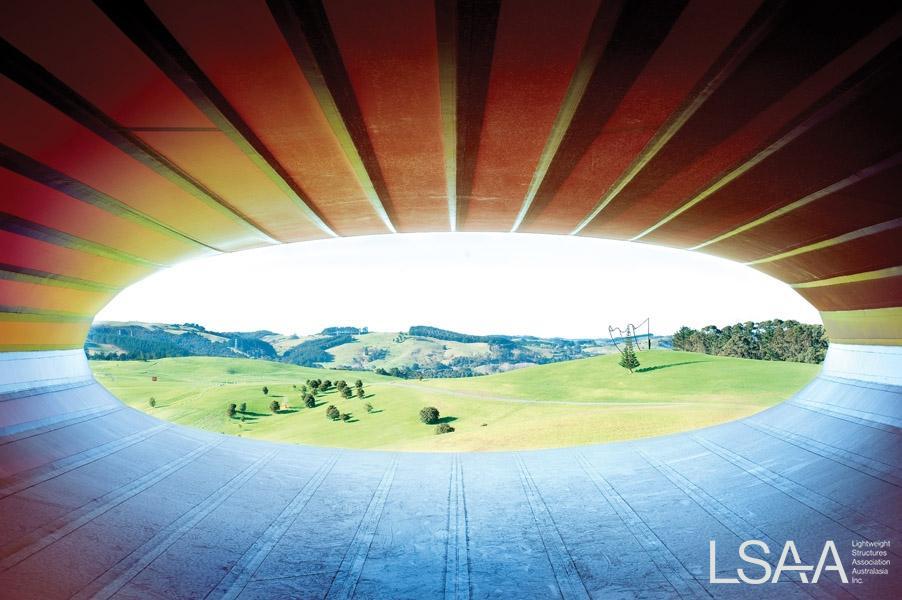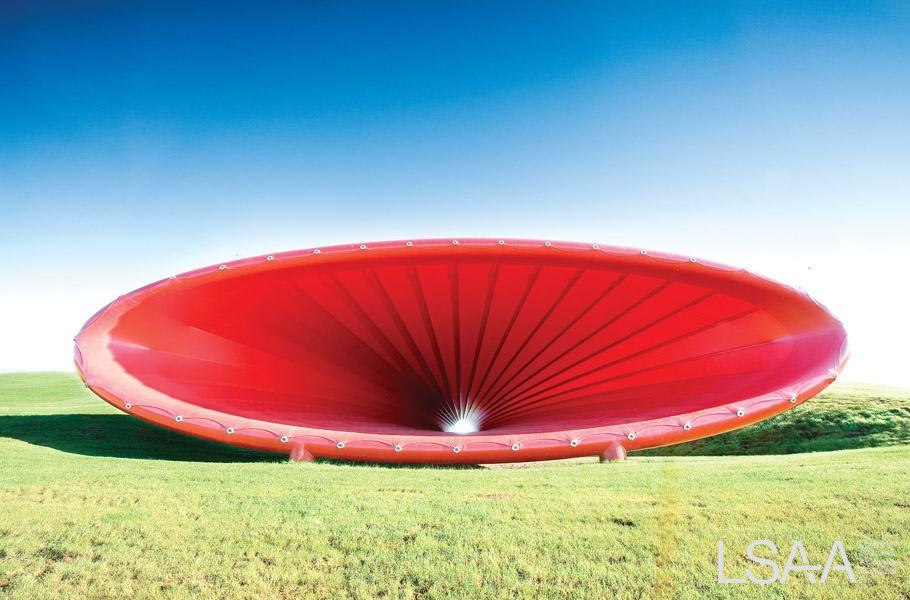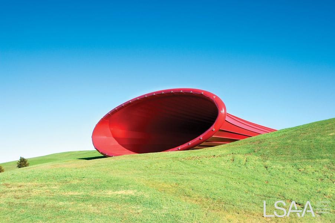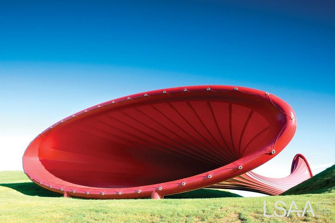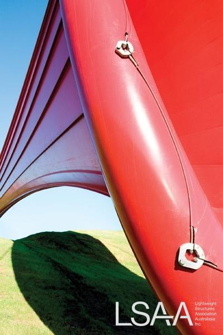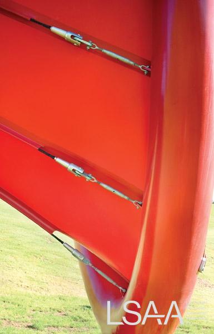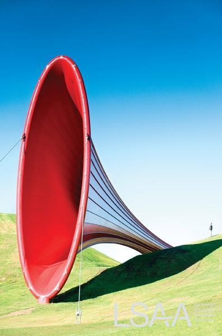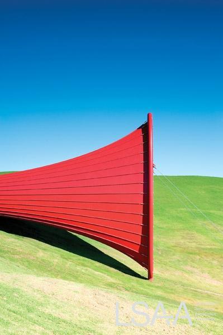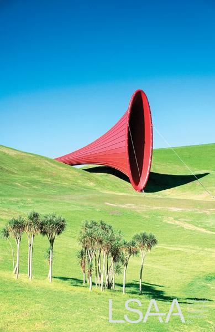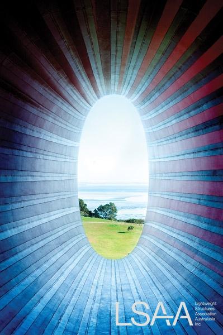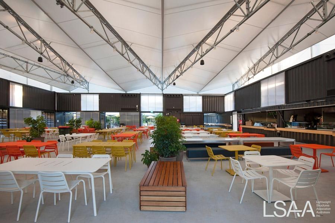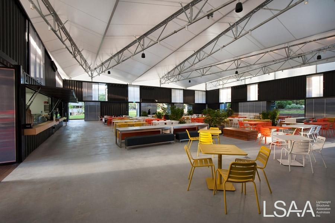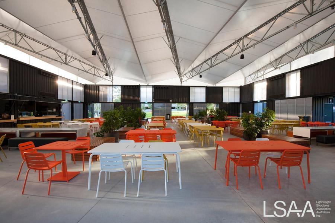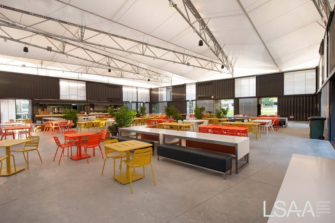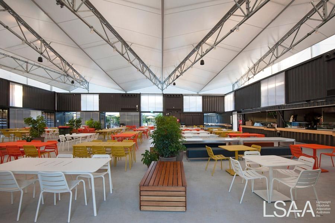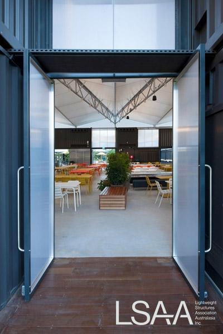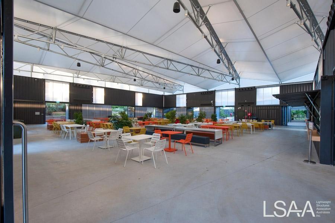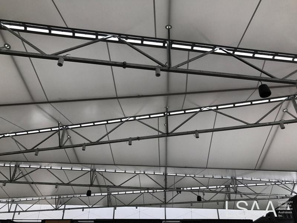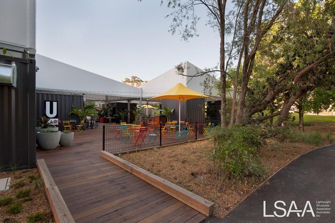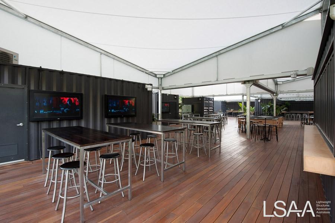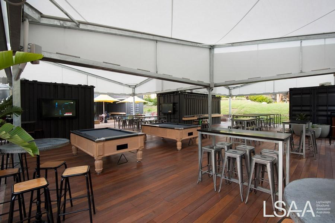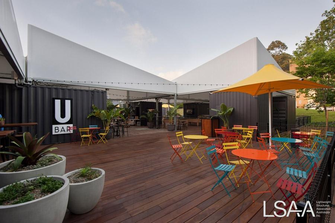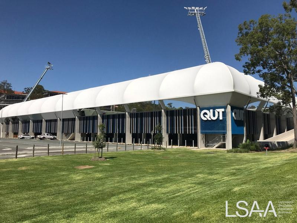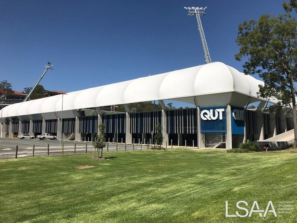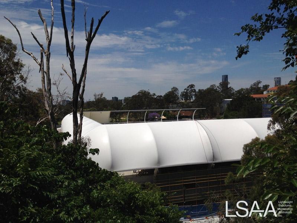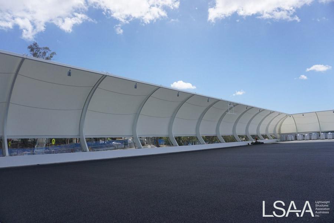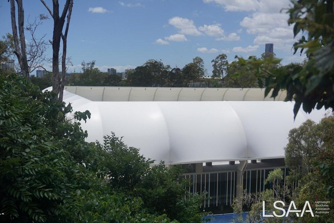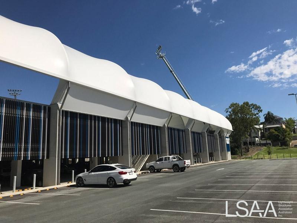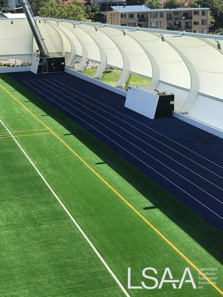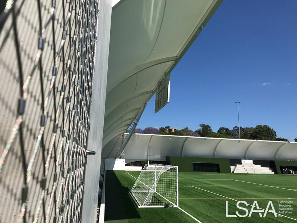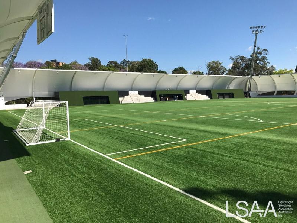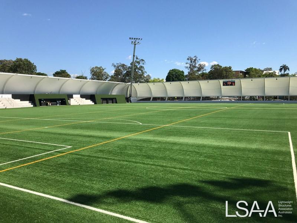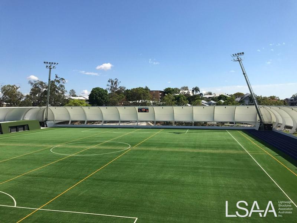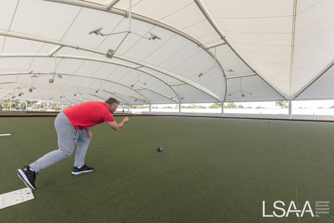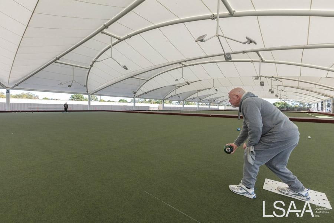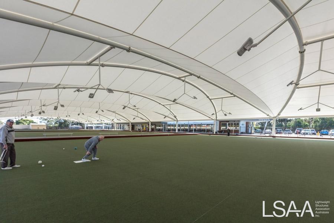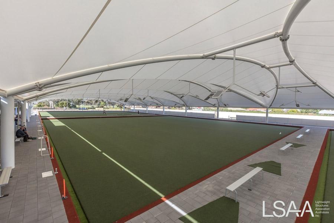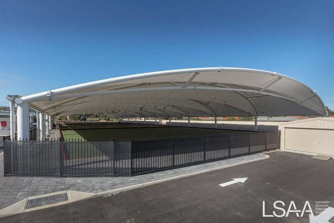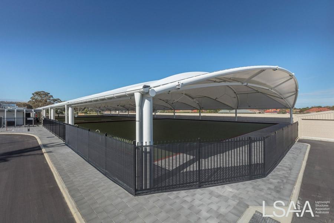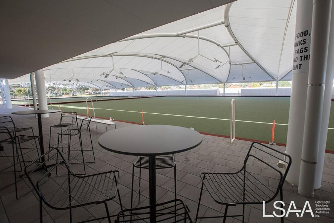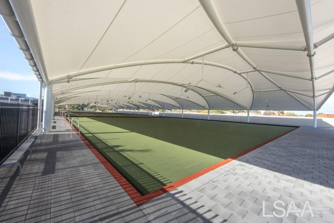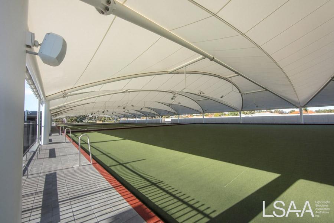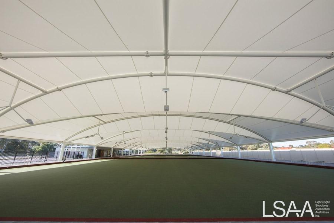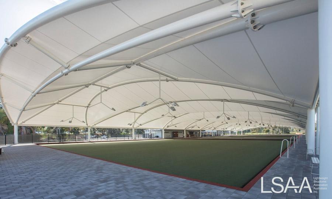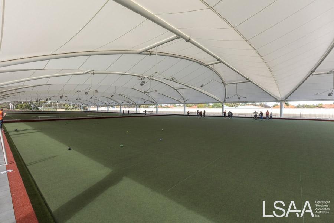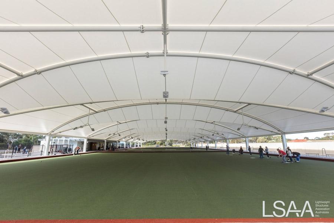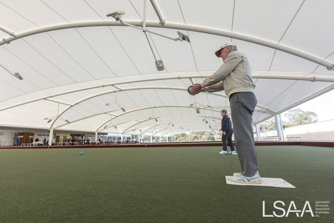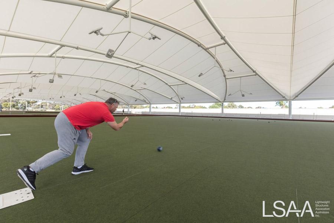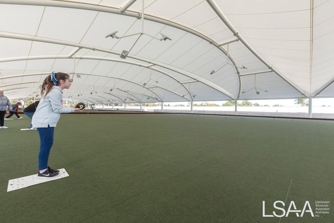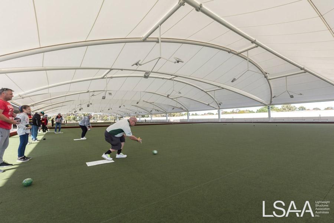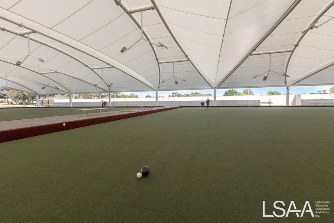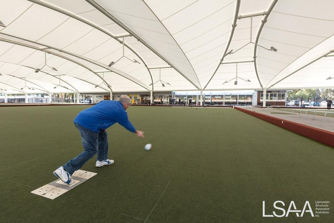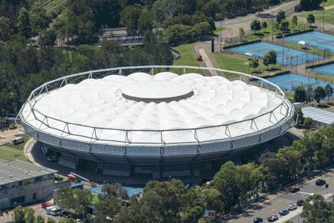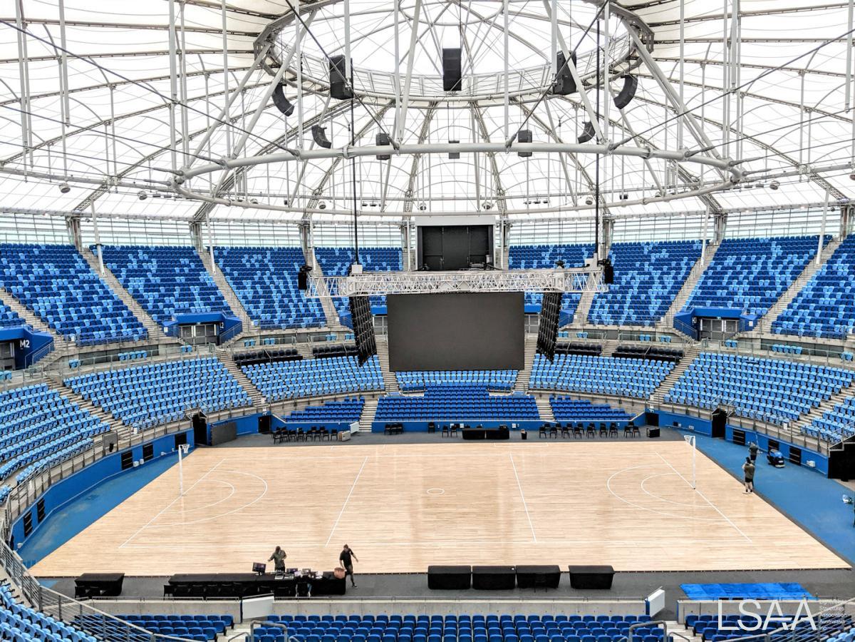Entered into the LSAA 2016 Design Awards (Cat 4 Large Fabric Structures, #4773)
Entrant: MakMax Australia (Engineer, Fabricator, Installer)
Location: Gold Coast, QLD. Team: MakMax Australia
Application: Retail Shopping Centre
LSAA Design Awards 2013 High Commendation (Cat 4, 4166)
Project: Porto Chino
Entrant: Geometal Limited
-
Location: Samut Sakhon, Thailand
-
Client: D Land Group Co., Ltd
-
Completion Date: July 2012
Judges Comments:
"Contemporary structures have departed this dramatic curved shape tensiles, a nice return to Otto era."
"Seems an imaginative and successful answer to the challenge of unifying a shopping centre in need of some focus. The geometry of the main roof form adds interest to what could have been merely a pragmatic solution."
LSAA Design Awards 2013 High Commendation (Large Structures, 4351)
Entrant: Light Weight Structures
- Location: Mooloolaba
- Client: Mooloolaba Bowls Club
- Completion Date: November 2011
Judges Comments:
"An elegant project - the best of the bowling club offerings. As well as taking care of core business, the structure lends some design distinction to a town not oversupplied with architectural gems."
LSAA 2013 Design Award Entry (#4301): Cabramatta Bowls Club
Entrant: MakMax Australia
-
Category: 4 ID Number: 4301
-
Location: Fairfield Rd, Cabramatta NSW
-
Client: Paynter Dixon Constructions Pty Ltd
-
Completion Date: October 2011
APPLICATION OF PROJECT: Long span sporting arena roof.
PROJECT DESCRIPTION:
Sun safety in sport is a growing concern across all sectors of our community. Providing a playing surface protected from harmful sun is vital to the continuity of some sports. The sport of lawn bowls in particular have realised this is especially true for their aging demographic and shrinking membership.
Entered in the LSAA 2016 Design Awards (Cat 4 Large Fabric Structures, 4771)
Entrant: MakMax Australia (Engineer, Fabricator, Installer)
Location: Sleeman Sports Complex, Brisbane. Completed: August 2016 Client: Watpac
Team: Cox Rayner Architects, Tensys, Arup, MakMax Australia
Application: Cycling Velodrome / indoor stadium
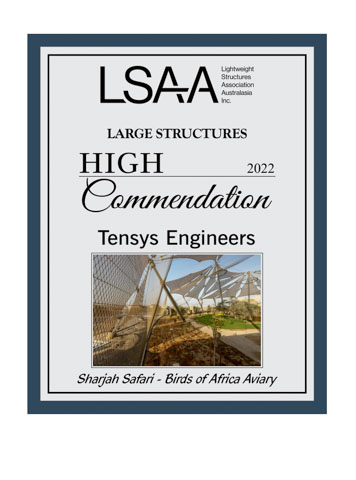 APPLICATION OF PROJECT:
APPLICATION OF PROJECT:
This project was one spearheaded by HRH Dr Sheik Sultan Bin Mohammed Al Qasimi (Ruler of Shajah) and was kept under wraps for the past 4 years. The Birds of Africa Aviary forms the centre piece of the Safari and highlights the flamingo habitat.
PROJECT DESCRIPTION:
A bird aviary comprising 10,000 sqm of stainless steel woven cable mesh together with shading panels.
DESIGN / FABRICATION / INSTALLATION BRIEF
The function requirement was to create a stainless steel mesh bird aviary to both keep the birds in, as well as keep out unwanted pests. Due to the hot summer months in the Middle East an additional shading element was required. This has both a functional brief as well as providing both texture and difference in translucency to the aviary structure
STRUCTURAL SYSTEMS
A tensile anticlastic form created with structural steel and cable system. The tension element is in the form of stainless steel cables and mesh together with PVC/PES shading elements.
MATERIALS
Structural architectural steel
Stainless woven cable mesh
PVC/PES fabric
This project was entered in the LSAA 2018 Design Awards (Cat 4 Large Fabric Structures, #4431)
Application: 2 roof canopies for tennis courts – one to cover the synthetic show court and stadium seating; and one to cover another synthetic multipurpose court.
PROJECT DESCRIPTION:
The project involved design, fabrication and installation of 2 fabric roof structures at the Marrara Tennis Centre (now Darwin International Tennis Centre) – one weatherproof shelter to cover the Main Show Court and its associated seating; and another protective shade shelter over a multi-purpose court. The project had a total plan covered area of over 3,750m2 with Mehler FR1000N being used on the Main Court and Gale Commercial Heavy 430 on the Multipurpose Court.
The main show court is a long spanning roof, covering a 60m x 50m space. Given the cyclonic location, this presented additional design challenges throughout the project.
Entered into the LSAA Design Awards 2007 (Large Structures, 3195)
Entrant: Oasis Tension Structures
Client: Multiplex Constructions (Vic) Pty Ltd
Architect: Darryl Jackson Pty Ltd
Structural Engineer: Tensys
Specialist Consultant(s): Drafting Steel One
Builder: Oasis Tension Structures (Australia) Pty Ltd
Fabricator(s): Atkins Fabrications Pty Ltd Structurflex NZ,
Geelong Fabrications, Ronstan
Aside from the images below, no other details have been entered for this project.
Entered into the 2009 LSAA Design Awards, Category 4 (4022)
Entrant: Structurflex Ltd - Engineering Fabrication Installation
Location: Kaipara Harbour
Client: Keystone Trust
Architect: Noel Lane Architects
Struct. Eng.: Structure Design & Compusoft Engineering
Builder: Grayson Engineering
Fabricator: Structurflex
No further details have been entered for this project at this stage..
Application: Container-mounted architectural structures for university dining hall.
This project was entered in the LSAA 2018 Design Awards (Cat 4, 4001)
PROJECT DESCRIPTION:
The Macquarie University Campus Common project comprised of the design & construction of a series of 11 container-mounted architectural awnings to cover a new temporary dining area for students. The design involved 6 market structures, 1 larger 30m x 30m ‘main’ structure, and 4 awning structures. The main structure was required to have an internal environmental control system for temperature regulation inside.
The intention of the temporary solution meant that the design allows for the structures to be easily dismantled and relocated in 5 years.
Photo Credit: Michael Anderson, Paramount Studios
Application: Sports stadium on top of a multi-level car park
This project was entered in the LSAA 2018 Design Awards (Cat 4 Large Fabric Structures, #4066)
PROJECT DESCRIPTION:
The Queensland University of Technology (QUT) Sportsfield Car Park project was part of the construction of a $27 million multi-story car park at the QUT Kelvin Grove campus in Brisbane. The roof-level is home to a FIFA accredited sports field, developed as part of the long-term expansion plans for the University.
The Queensland University of Technology (QUT) Sportsfield Car Park features a FIFA-accredited sports field on the roof of the AUD$27 million multi-level car park. This unique project included the design and construction of the steel, PTFE fabric membrane, fall arrest mesh, static line and score board.
This project was entered in the LSAA 2018 Design Awards (Cat 4 Large Fabric Structures, #4432) by MakMax
Application: Cover over 3 adjacent bowling greens at the Playford City Bowls club, South Australia.
PROJECT DESCRIPTION:
The design, fabrication and installation of the largest tensile membrane canopy structure over a bowling green in the Southern Hemisphere. The 5300m2 PVC (Mehler FR900N) structure covers a total of 21 rinks (120m length), lit with state of the art LED sports lighting, allowing year round utilization of the bowling green’s irrespective of the weather conditions. In addition to bowls, the venue is also used to host corporate and social events.
- East Cessnock Bowling Club
- Ken Rosewall Arena, Stadium Roof, Sydney
- Mumbai Arrival Plaza
- Panoli Gate
- ITE College West, Singapore
- Fabric Structures at Expo 2015
- Inglis Selling Centre Fabric Roofs at Warwick Farm Racecourse (2018)
- Yogyakarta International Airport, Indonesia (2021 DA)
- ASU – Skysong
- Marassi Beach Resort, Egypt
- Souk Okaz Public Theatre
- Melbourne Sports & Aquatic Centre (MSAC)
- Brisbane Airport Walkway
- Waitomo Glowworm Caves Visitor Centre
- The Glen Shopping Centre, Glen Waverley (Entry by Fabritecture)
- Auckland Zoo Aviaries
- Spanish Pavilion at Dubai Expo 2020 (4726)
- Brisbane State Tennis Outdoor Show Courts
- Pacific Fair Resort Roof
- Memorial Drive Tennis Centre Canopy (2021 DA)
- Clarke Quay Redevelopment - Singapore
- Radome
- Wellington Bowling Club Greens Cover Project (2018)
Page 1 of 4


