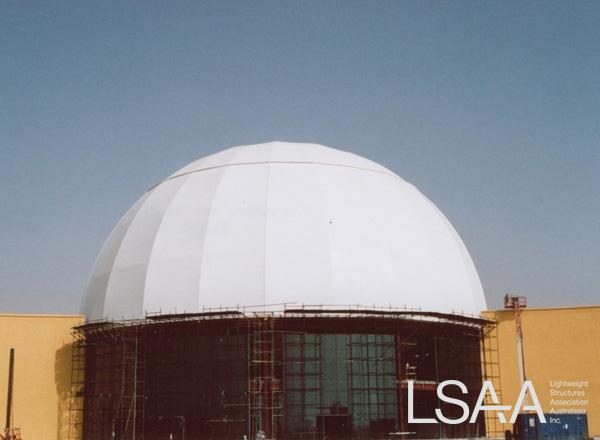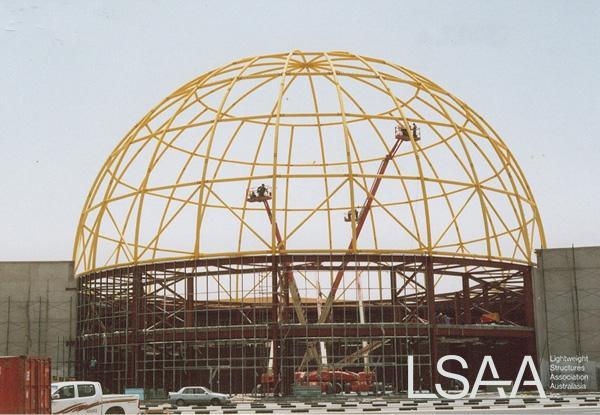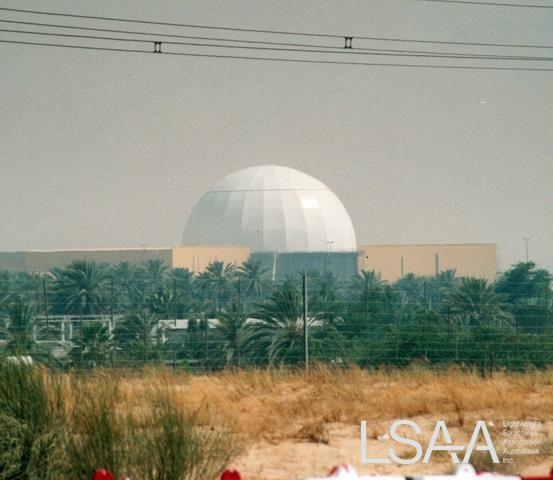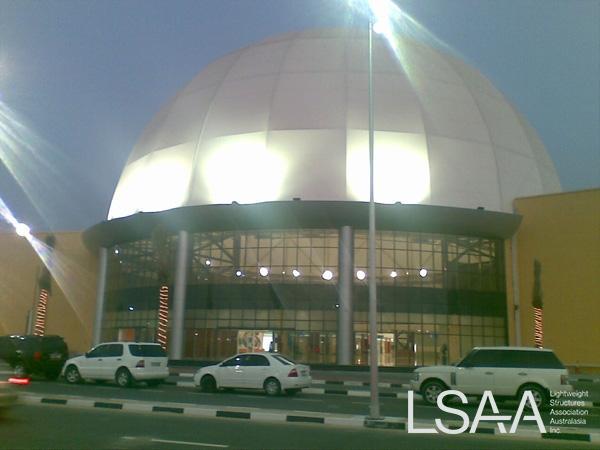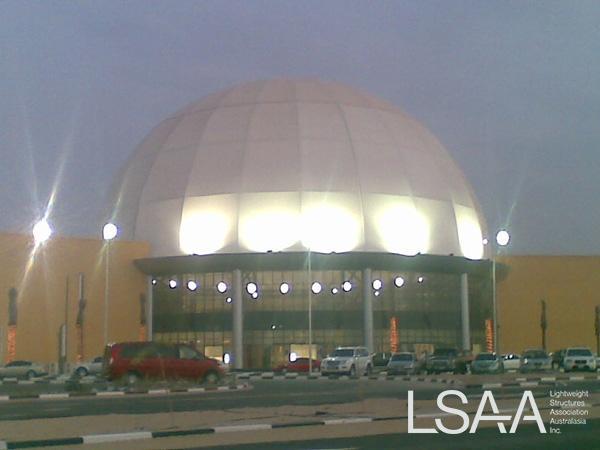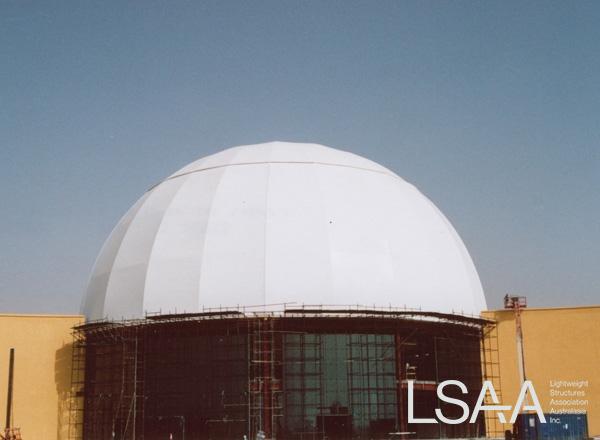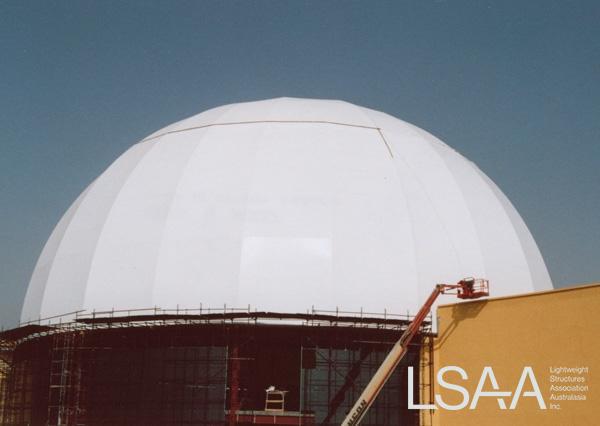Entrant: Structurflex Ltd
Client: Emirates Engineering Services Architect: ARENCO
Structural Engineer: Wade Consulting Group
Fabricator(s): Structurflex Ltd
This project was entered in the LSAA 2007 Design Awards (Medium Structures #3022)
Application and Function
Provide an ascetically pleasing entrance structure that is visible from a great distance.
The instruction was to supply an open and light atrium at the entrance to the mall.
Design Brief
The architect's requirements were:
To design and supply a focal point canopy for the mall over the main entrance atrium. Deliver on a 2 month time frame. Need for repeatable panels for ease of manufacture and installation.
Structural Systems
A simple but effective design of a 46m high x 50m diameter dome was proposed. By doing this design we were able to achieve repeatability of steel members and fabric panels for both fabrication and installation.
The basic steel design is 24 columns, in 4 sections curving up to a central hub at the apex. Between each column are 5 levels of horizontal braces.
The fabric was designed as 1 top panel covering 1400m2 and 6 side panels each covering 550m2 each.
Aluminium extrusion was used to connect the fabric to the steel with watertight flashings to seal the gap.
Materials
Mehler FR1400 pvc was used for the top section due to the stresses shown in the engineering analysis.
Mehler FR1000 pvc was used for the side sections due to the stresses shown in the engineering analysis.
Fabrication
Steel structure was manufactured and installed by the main contractor for the mall to our design.
Construction and Maintenance
The top fabric was installed first and then the 6 sides sections in a clockwise order.
The top section of fabric was lifted onto the hub and unfurled into a long sausage across the steel.
This fabric was pulled out and attached to the 4th level of horizontal members using aluminium extrusion. The side sections where winched up using trifors and secured at the top, extrusion was installed up the sides and finally along the bottom of the panel.
A maintenance schedule has been supplied to the customer that includes the recommendations for cleaning of the structure.
Due to the local environment the main issue will be a build up of dust and sand on the structure.
A cleat plate was incorporated into the design of the structure on the hub so that ropes could be fixed to allow safe cleaning to take place.
