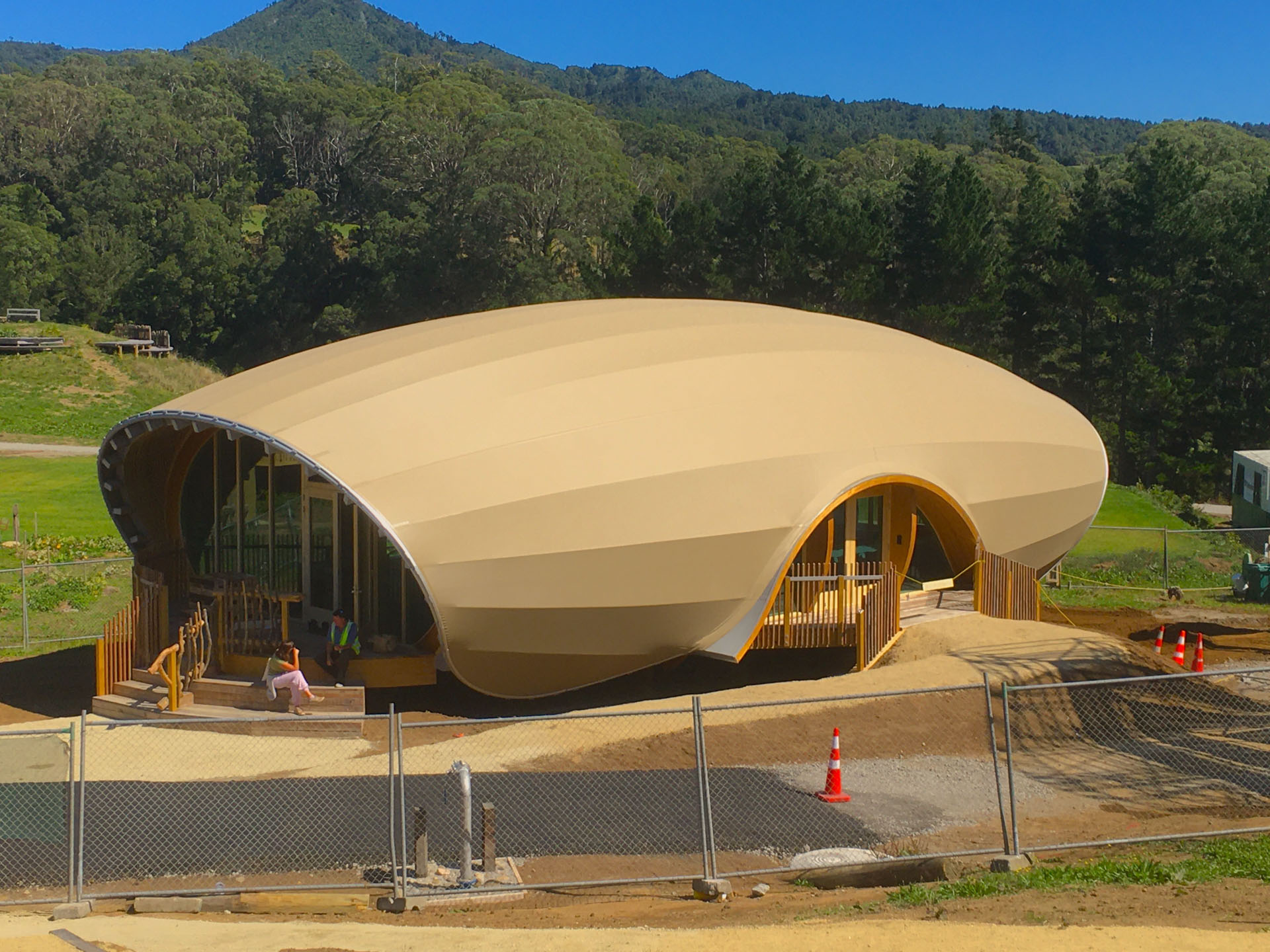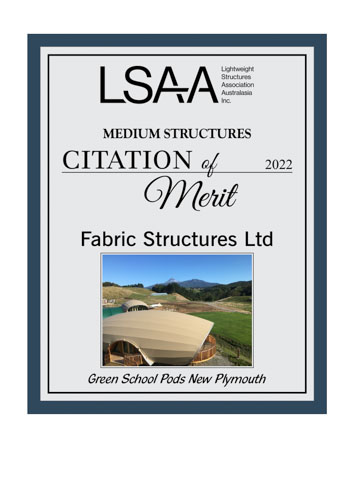This project was entered in the LSAA 2009 Design Awards (Cat 2, 2397)
Entrant: Oasis Tension Structures (Australia) Pty Ltd
Location: Hugh King Boulevard - Mildura VIC
Application: This large PVC structure was created to provide a spectacular shelter from which entertainment of all descriptions can operate under cover in the picturesque environment of the banks of the Murray River in Mildura.
Entrant: MakMax Australia - Designer
Location: Port Lincoln South Australia
Client: Kym Clarke Constructions
Architect: John Diekman Architects
Struct. Eng.: MakMax Australia
Others: Cost Management Partners
Builder: Kym Clarke Constructions
Fabricator: MakMax Australia
This project was entered in the LSAA 2009 Design Awards (Cat2, Medium Fabric Structures #2813)
No further details have been entered to date.
This project was entered in the LSAA 2016 Design Awards - (Cat2, 2697)
Entrant: Structureflex (Designer / Engineer)
Location: Junortoun, Bendigo. Completed: December 2015
Client: Catholic College Bendigo
Team: Y2 Architects, Steve Huppert, John Killmister (Cert. Eng), Shade Living Pty Ltd, Glarfab (membranes), Thornton Engineering (steel)
Application
A large asphalt courtyard area was upgraded to provide a focal point for the students for play and school functions.
Entrant: Structurflex Ltd
Client: Dubai Municipality Structural Engineer: Wade Consulting Group
Builder: Mazroui General Contracting Fabricator(s): Structurflex Ltd
This project was entered in the LSAA 2007 Design Awards (Medium Structures, #2022)
Al Raheeb Kindergarten UAE - Description of the Application
Provide a simple ascetically pleasing structure over the courtyard of a kindergarten. The small awnings around the perimeter to provide shade in the classrooms.
Sydney Aquarium Dugong's at Mermaid Lagoon
This Project was entered into the LSAA 2009 Design Awards (29047)Entrant: UFS Australasia Pty Ltd - Designer / Fabricator
Location: Sydney Aquarium - Darling Harbour Sydney
Client: Sydney Attractions Group
Struct. Eng.: Wade Consulting
Builder: Universal Fabric Structures / Ozrig
Fabricator: Fabric Shelter Systems
No further details have been entered.
Project entered in the LSAA 2016 Design Awards (Medium Structures, #4047)
Entrant: Fabric Structure Systems (Designer / Fabricator / Installer)
Location: Christchurch, New Zealand. Completed: October 2014 Client: Cantebury Cricket Association
Team: Athfield Architects, Wade Design Engineers Ltd, Southbase, Fabric Structure Systems
Application: The establishment of an international venue at Hagley Oval for the 2015 cricket world cup and beyond. This required the construction of a new world class cricket pavilion, out of which an architectural fabric was chosen.
APPLICATION OF PROJECT:
3 Pod like classrooms at Green School NZ
PROJECT DESCRIPTION:
To provide an outer skin from a material that can be recycled if/when replaced and also blends into environment. Wastage of non-recyclable materials to be kept to a minimum.
Also to provide the support frame to take the PVC membrane.
Signature Structure at the Ocean Supercenter Shopping Mall
Entrant: GeoMetal Limited (Design & Engineering) - LSAA Design Awards 2016 (Cat 2, Medium Structures #72)
Location: Ocean Supercenter, Myanmar, Thailand. Completed: January 2016. Client: Capital Properties
Team: Process Architect & Planner Co., Ltd., Fastech Company Limited
Application: Signature Structure at a shopping Mall
Description: The shopping mall is one of first projects to use a tensile fabric structure in Myanmar. It was a pleasure for Geometal to design and install for this project. Client’s enquiries Geometal team to create a significant landmark at main entrance of the shopping mall.
Southern Plaza Bar - Project Description
Close to completing the tensile membrane roof at Metricon Stadium, our client engaged MakMax to cover a smaller outdoor area. This project was a simple solution to shade and weather protection with a twist. Considerations for maximum ground space and design constraints made this project far more interesting.
Our brief for this project outlined a need for a large covered area for common use. Specifics included limited space for footings and design considerations to match the structure’s surroundings. The structure also needed to compliment the design of the stadium roof, MakMax engineers and architects Populous came up with a simple looking yet highly complex shape.
This project was entered in the LSAA 2011 Design Awards (Cat 6, 6005)
- Dubai Outlet Mall Entrance Dome
- Yas Island - Gateway Park
- Verandah Cafe at Hamilton NZ
- Soul Surfers Paradise
- Laneways Canopy - Whangarei, New Zealand
- Aquinas College Forum
- Abilene Airport Tension Membrane Structure Entrance
- Medium Structures - 2024DA -Tumbalong Green Amphitheatre
- Hornsby Aquatic Seating Covered Areas
- Medium Structures - 2024DA - Green School Kina Project
- Great Southern Oceans
- Dreamworld Taipan Theme Park Entrance Canopy
- Isa Royal Military College Grand Stand
- Penguin Parade Phillip Island
- Medium Structures - 2024DA - MSU John Goodman Amphitheatre
- St Joseph's College Netball Court
- John Street Bridge - New Covered Walkway - Whangarei, NZ
- Blacktown Village Green
- Halo Night Club Brisbane
- Jakarta ETFE Canopy
- CityCentre Automated People Mover
- Glen Eira Aquatic Centre
- Elizabeth Quay Ferry Terminal Upgrade, Perth
- La Piazza - Jakarta
- Green School - New Plymouth, NZ (2021 DA Entry)
- Rady Shell - San Diego (2021 DA Entry)
- 60 Margaret Street, Sydney (MakMax)
- Medium Structures - 2024DA - Trinity Point Membrane Structure
- Shore School Pool Hall Skylight (DA 2022 Entry by MakMax)
- M6 Community Recreational Facility, Rockdale, NSW (DA 2022 Entry)
- Knox Grammar School Project (2018)
- Jakarta Mosque - Membrane Covered Outdoor Area
- Pacific Fair Porte Cochere
Page 1 of 5















