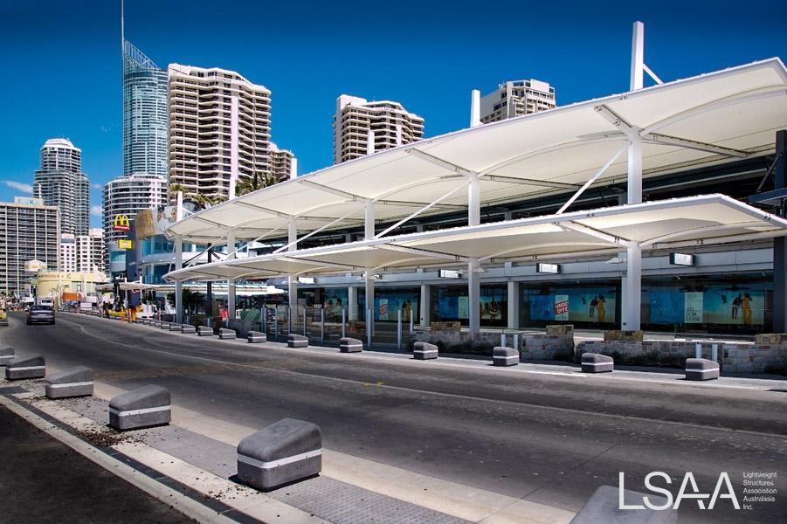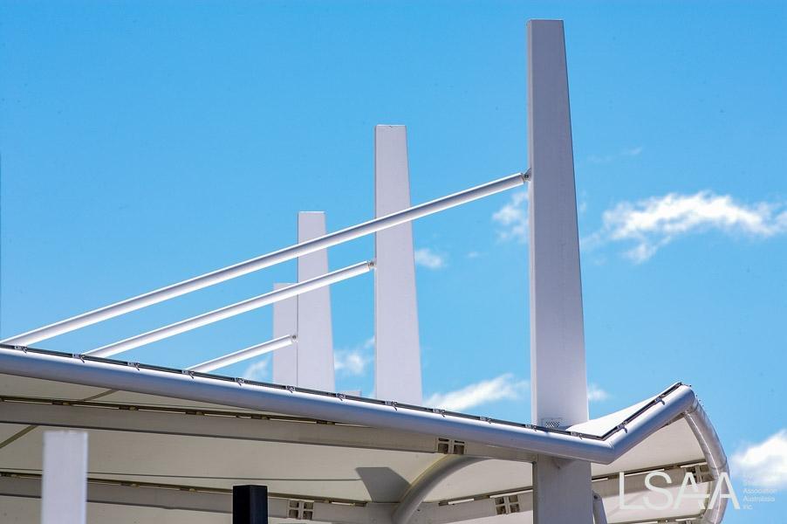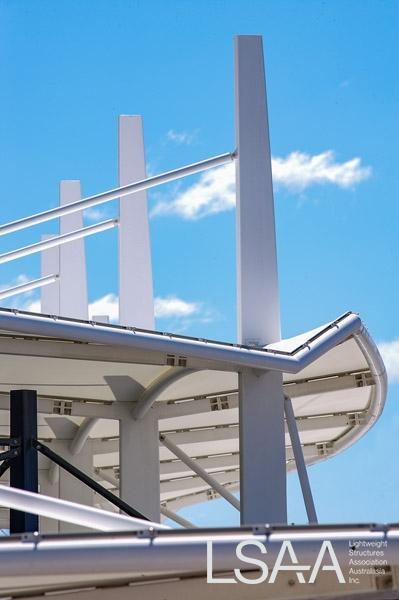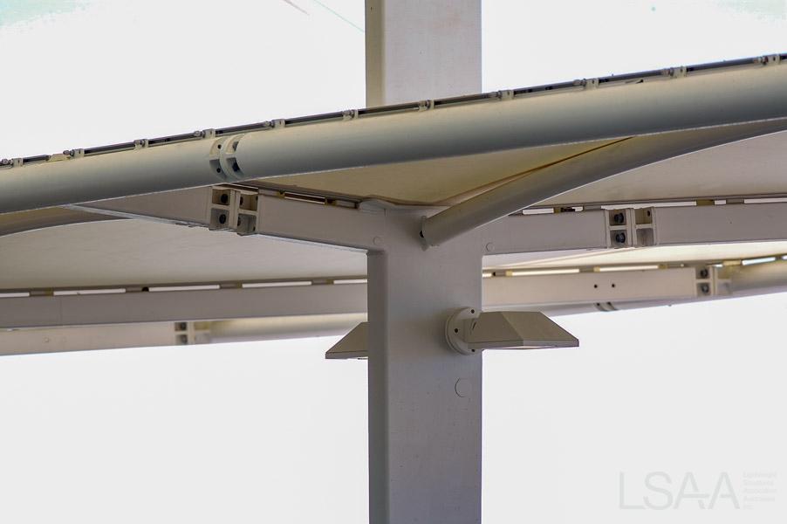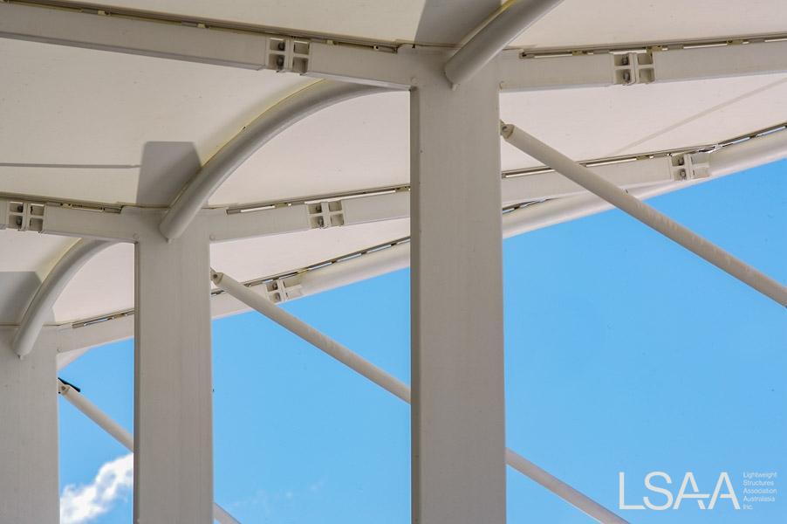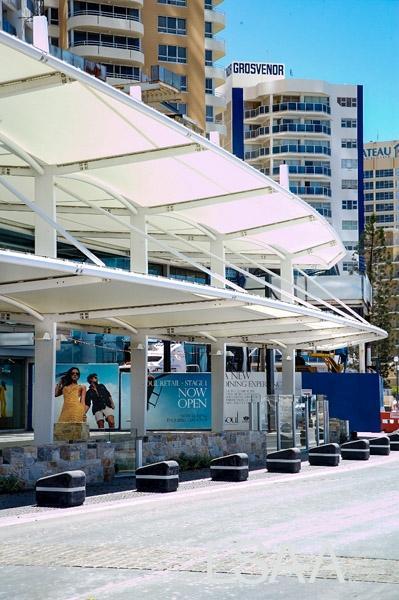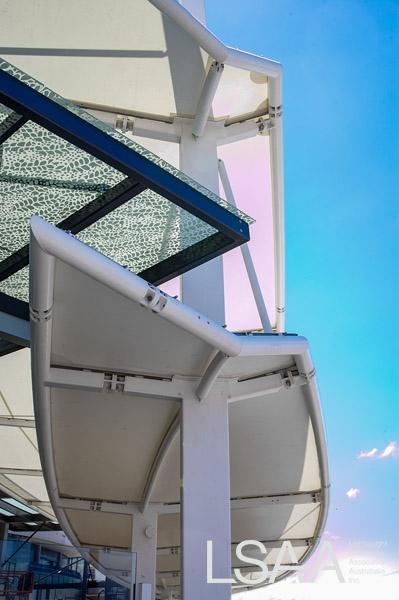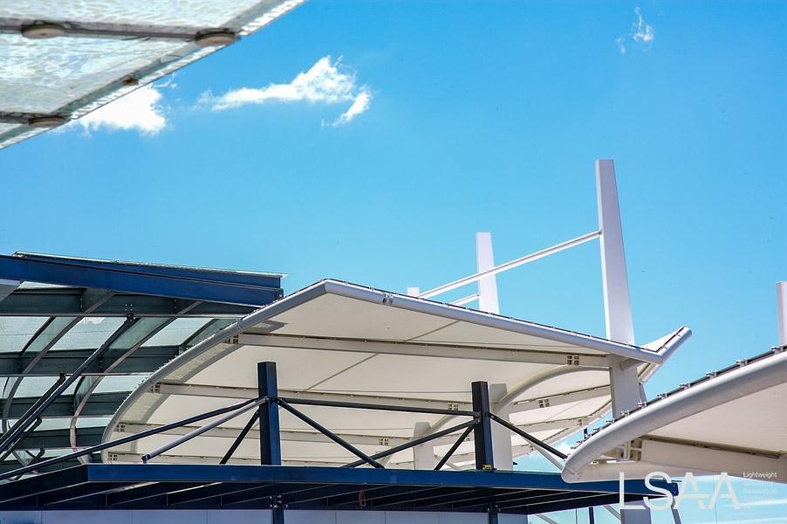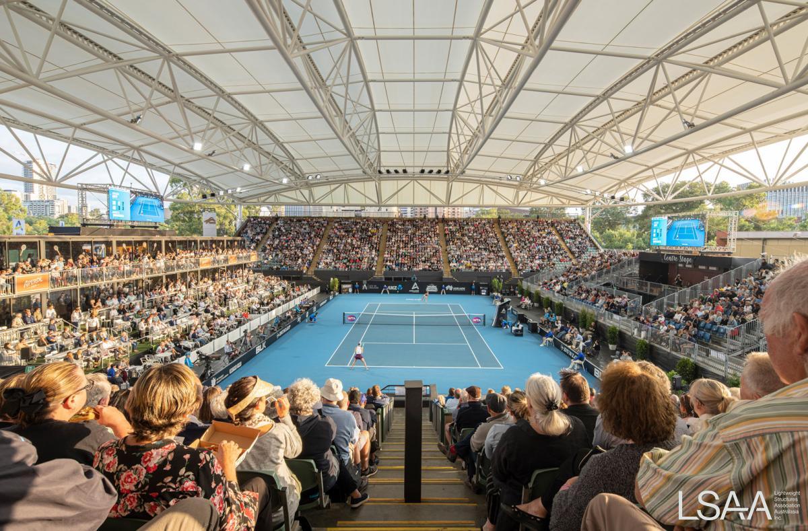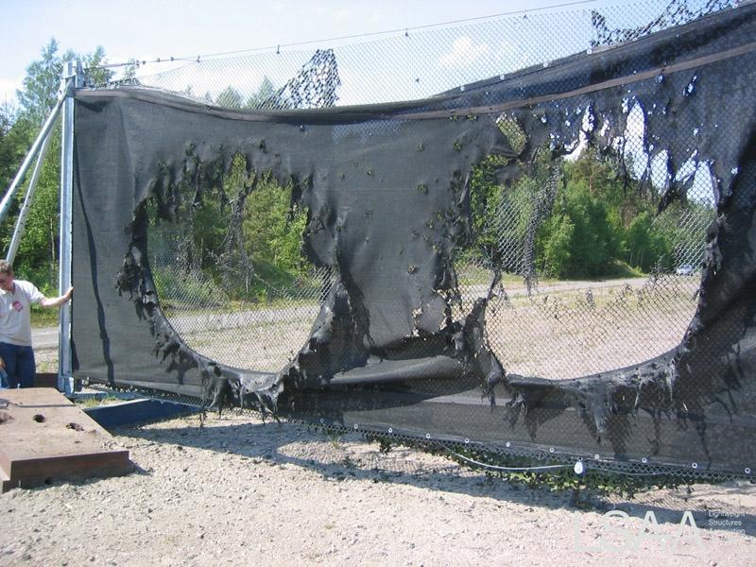This project was entered in the LSAA 2011 Design Awards (Cat 2, 2131)
APPLICATION OF PROJECT:
Hospitality and Recreation: The tensile fabric structures provide shade canopies for the patrons of the alfresco dining areas as well as creating an aesthetic focal point to the front of the apartment building at Soul, Surfers Paradise.
PROJECT DESCRIPTION
Two tensile canopy structures were created as part of the $850 million beachfront Soul development project in Surfers Paradise. The multi‐level PTFE membrane structures covering the outdoor dining areas were designed to follow the radial lines of the adjacent building and walkways while seamlessly integrating with the surrounding buildings.
The design requirements were:
• Offer weather protection for patrons
• To maintain ocean views from all levels of surrounding buildings
• Create an architectural feature to attract attention to the area
• Materials and design to allow for minimal maintenance and cleaning
The tensile shade canopies utilise the full benefit of Soul’s alfresco dining areas, highlighting and capturing the ocean views and enhancing the beauty of the surrounding natural environment. The result is a striking architectural landmark that attracts attention to the Soul development.
DESIGN / FABRICATION / INSTALLATION BRIEF
The purpose of installing the fabric shade canopies was to provide weather protection as well as creating a comfortable, ambient environment for restaurant patrons. The structures provide a high profile architectural feature, drawing people to the new development.
Key requirements of the client brief were to:
• Provide all weather protection for restaurant dining while maintaining ocean views from all levels of surrounding buildings
• Create an architectural feature to attract attention to the area and identify the main apartment building as Soul with the design to remain in context and harmony with surrounding building
• Materials and finishes to provide maximum corrosion resistance for a sea salt spray environment
• Materials and design to allow for minimal maintenance and cleaning
• Integration of services such as water collection and drainage, electrical, lighting, etc. whereby views where maintained by designing the Structures rafters to cantilever up with drainage then occurring into and down the main columns.
• Installation had to be coordinated with many other trades working above and beneath the canopy including the detailing of footings that had civil and hydraulic contractors involved.
STRUCTURAL SYSTEMS
The structures are supported by 6 central steel masts that rise approximately 10m above ground level; the masts provide support for the cantilevered rafters on both sides that form the multilevel canopies. Each level of the canopy has a CHS ring beam to which the fabric is tensioned to using exclusive extrusions. The PTFE fabric panels are tensioned into a slight barrel vault shape with site welded PTFE weather flaps to provide a weather tight seal between the panels. The main columns act as downpipes due to the rafters all reaching upward to maintain views of the ocean.
Some of the architectural and structural features developed onto the main columns were
• The curving of the front edge to provide an unique look
• The detailing of the fabric junction with the column to maintain tension, a complete seal and allow water runoff down the inside of the column.
• Galvanizing and then painting the columns was very intricate to be sure that the finished surfaced was smooth and without blemishes from the galvanizing below.
Electrical was integrated into the columns with access panels added for future maintenance.
MATERIALS
PTFE (Sheerfill II) was selected due to its high tensile strength, pollution resistant Teflon coating, 15 year warranty, fire resistance, and anticipated design life of 25+ years. Structural steel was all hot dipped galvanized then painted to counter the harsh beachfront salt environment.
FABRICATION
The 6 central masts were straight on one side and curved on the other, meaning that one side needed to be a cut down rolled RHS section resulting in complex steel fabrication. All steelwork was hot dip galvanized then painted with a 3 coat paint system providing a 10 year warranty – an intense Quality Assurance/Quality Control program was put in place to ensure the paint supplier would warrant the final product. The connections were Diablo’s
The canopies collect and deliver rain water into the columns and down through the footings into the storm water system. This required careful integration of the down pipes and drainage system within the footings. There was also complete integration of light fittings and concealed wiring within the hollow steel sections including special access panels for electrical hook up and maintenance.
The PTFE where made as individual panels between each rafter with design elements included to be sure we had a complete seal. Once the panels were tensioned into their final form then weather seals were individually welded onto the panels on site including around penetrations for the support ties of the rafters and around the columns.
COLLABORATION, CONSTRUCTION AND MAINTENANCE
The project had an extremely tight program of 12 weeks from contracting to completion, thus necessitating meticulous project management and delivery.
The main Builder, Grocon, had an extremely detailed site safety program and many different trades working in the area. There was increased project management required in organising the delivery and installation sequence within the builders work programming and to their standards. All of the builder’s requirements were met as standard work practice. Detailing and coordination of the footings was completed in conjunction with civil and hydraulic consultants.
CREDITS
Project Number: 2131. Entrant: Fabritecture Pty Ltd
Title: Soul Surfers Paradise, Australia
Location: The Esplanade, Surfers Paradise, QLD 4217
Role: Project management & Construction
Client: Juniper Development Group
Architect: BN Group
Structural Engineer: Alliance Design Group Engineers
Others: Grocon
Builder: Fabritecture Pty Ltd
Fabricator: Tensile Structures International
Steelwork etc: Steelworks Constructions Pty Ltd



