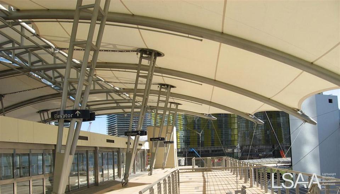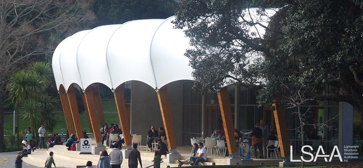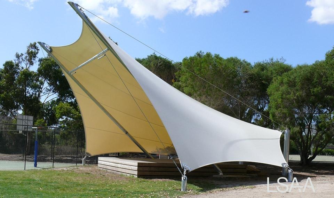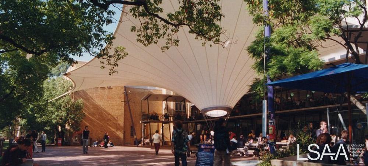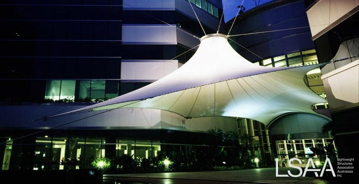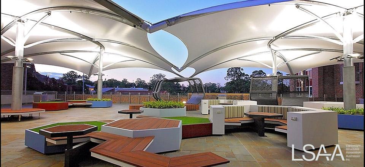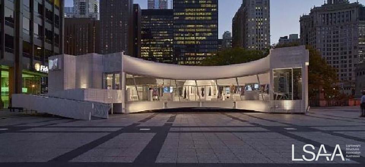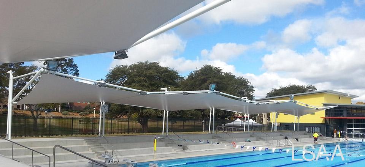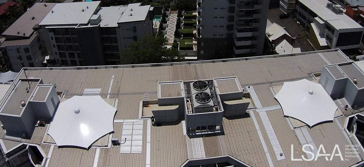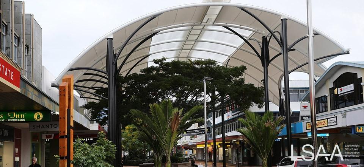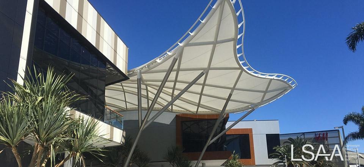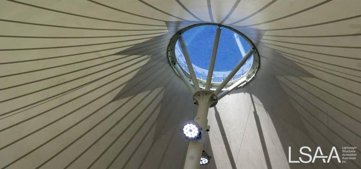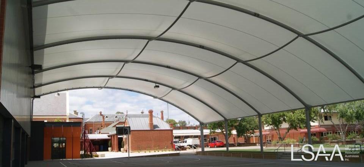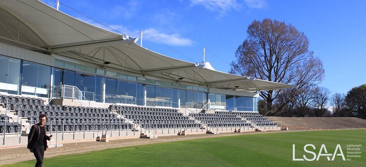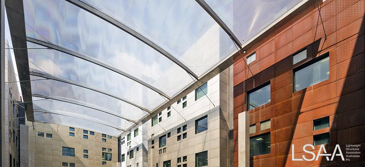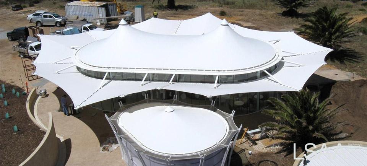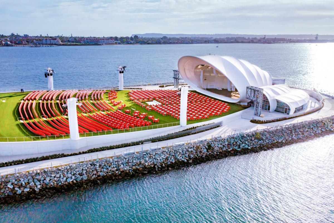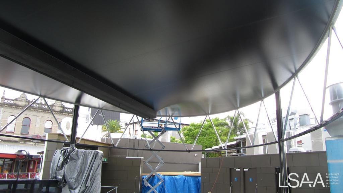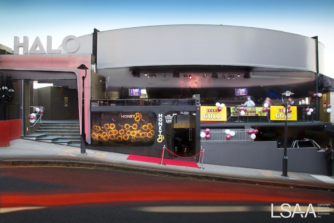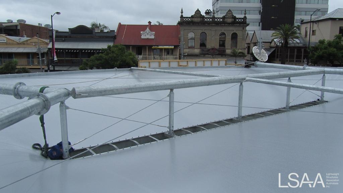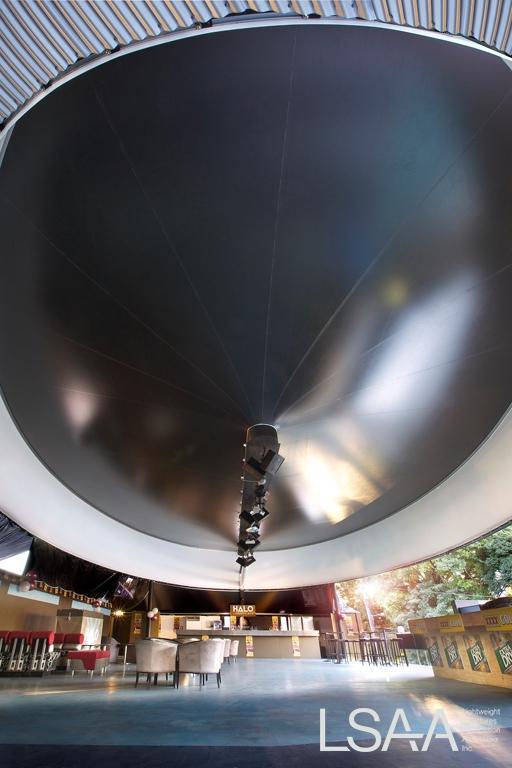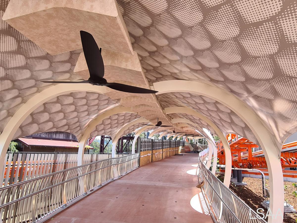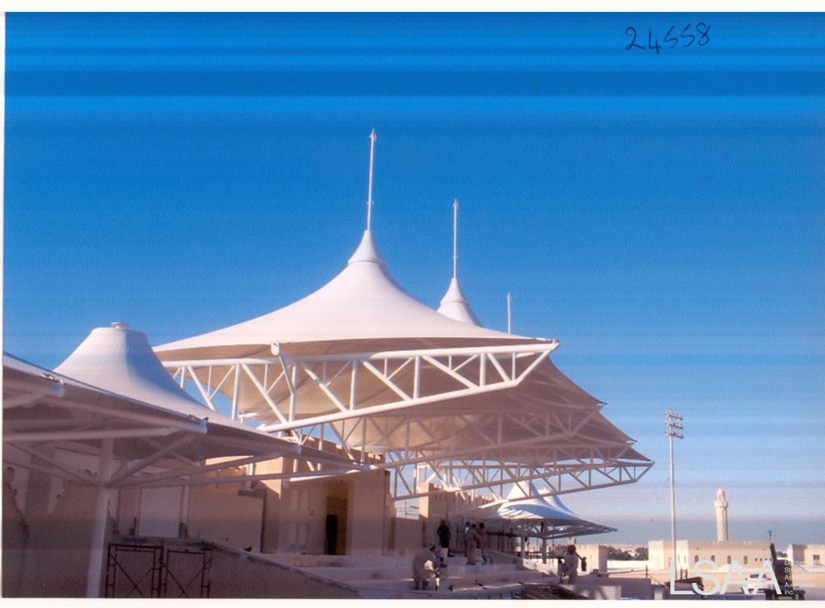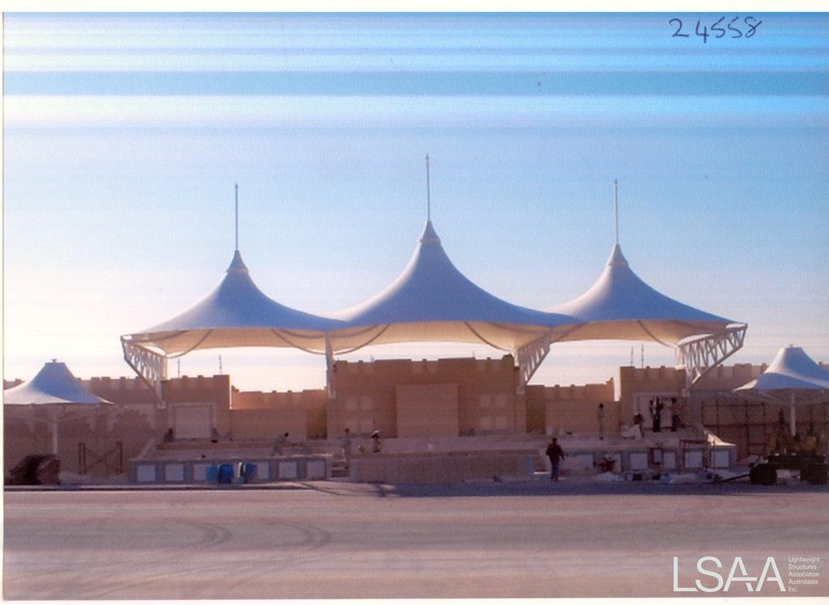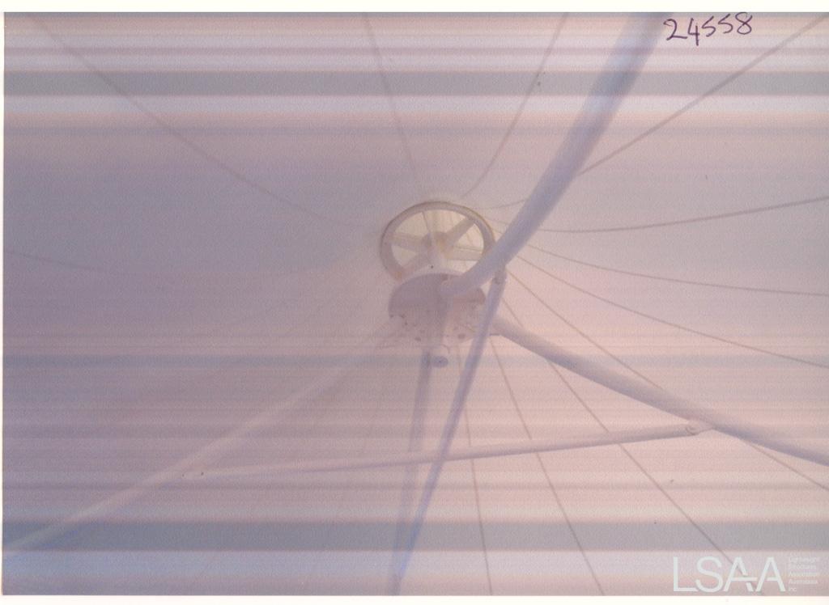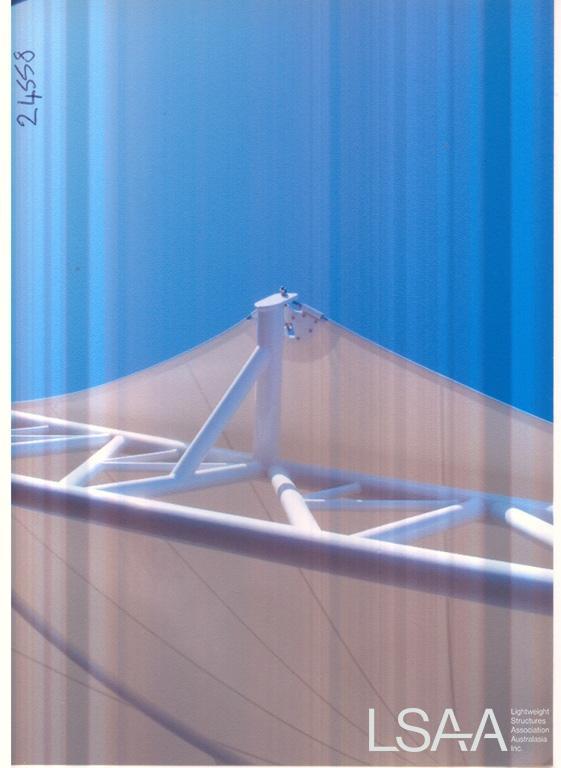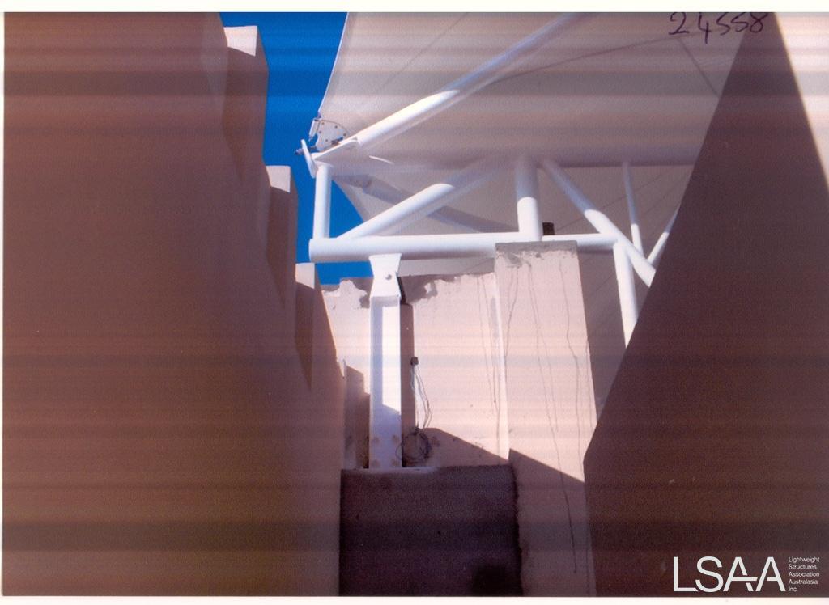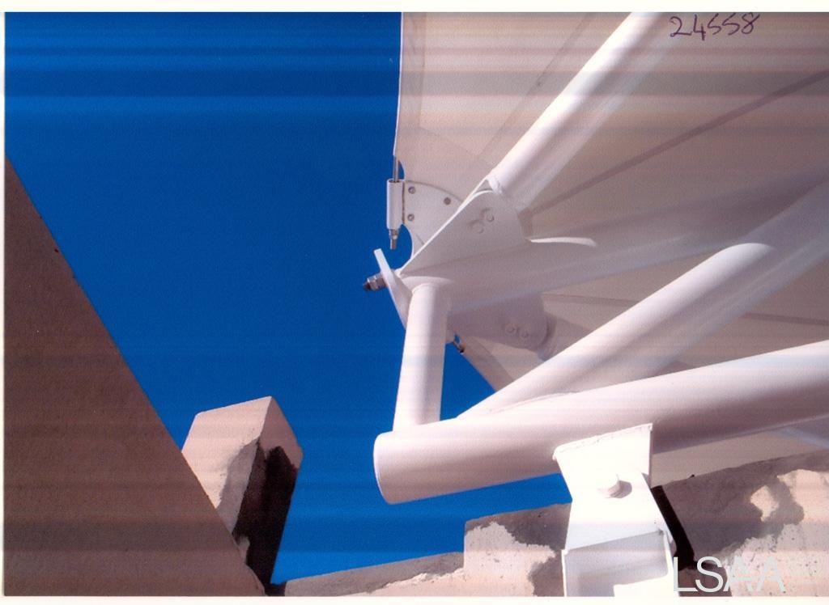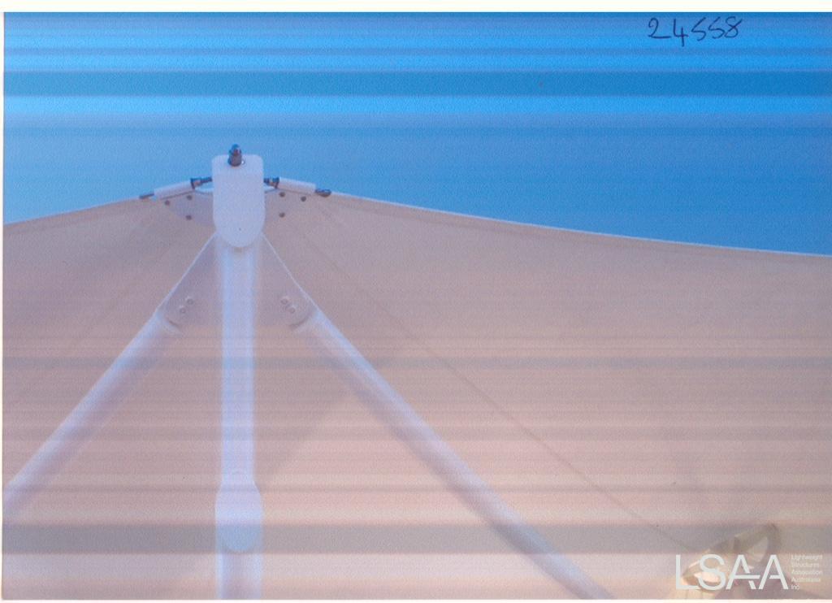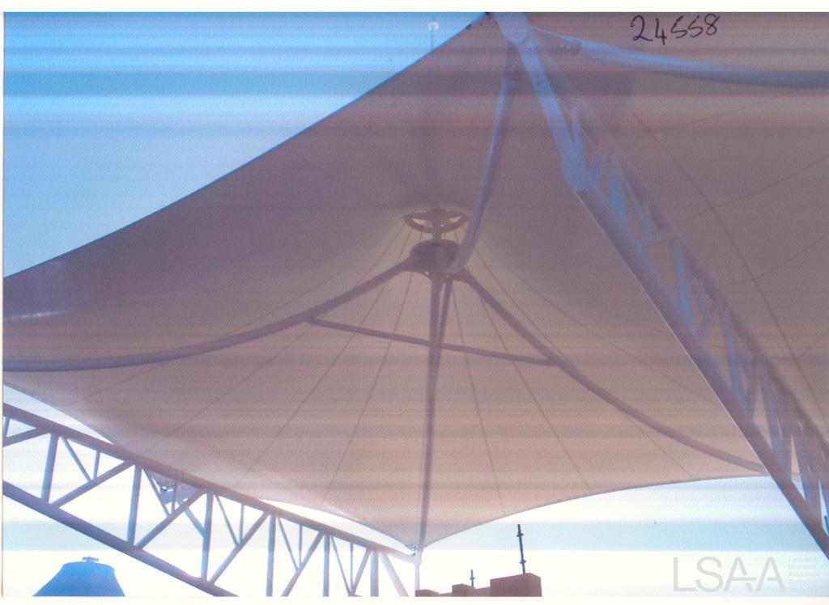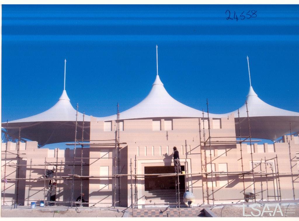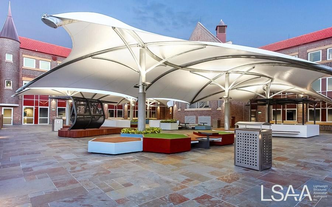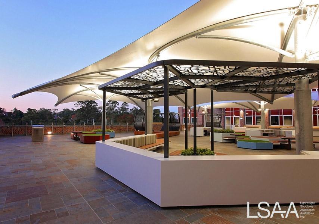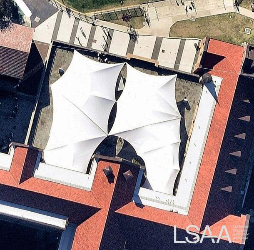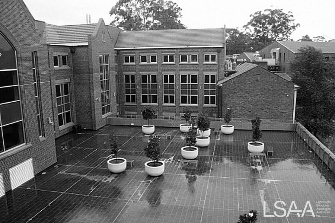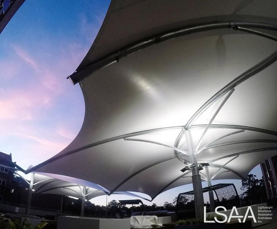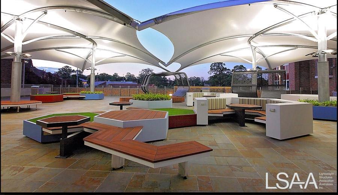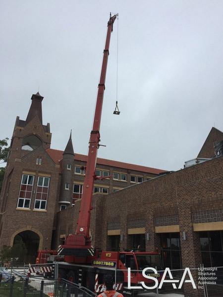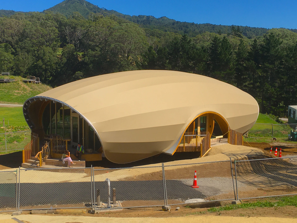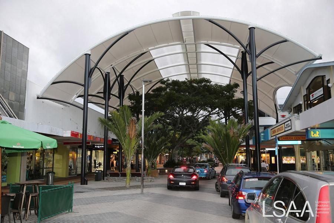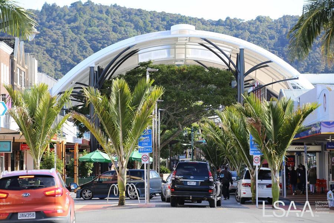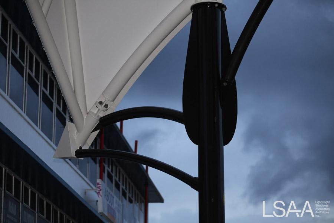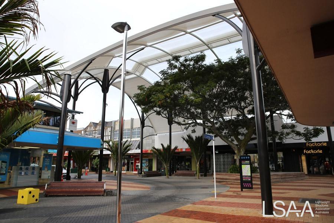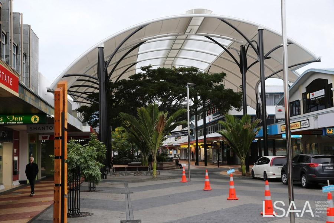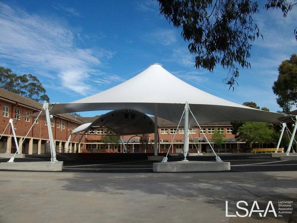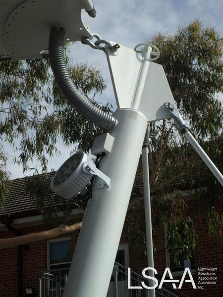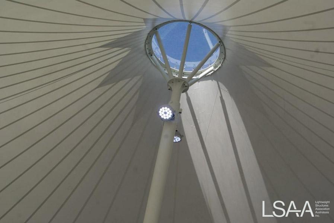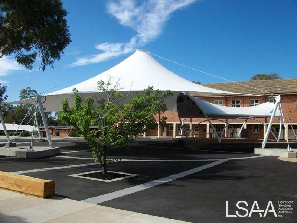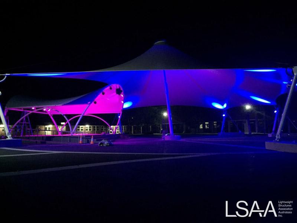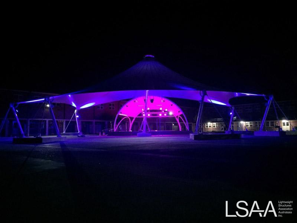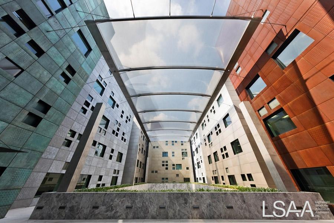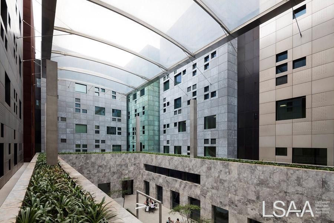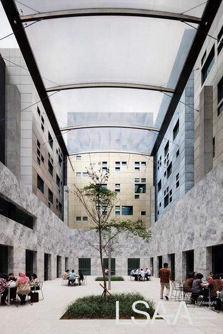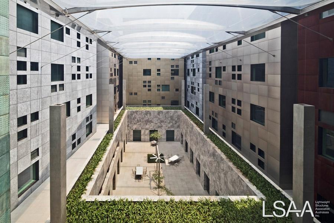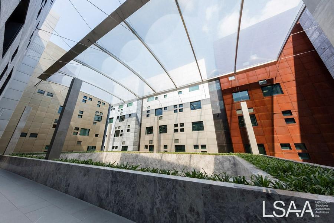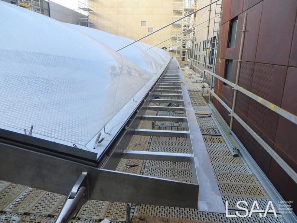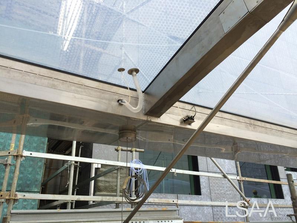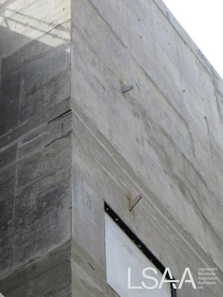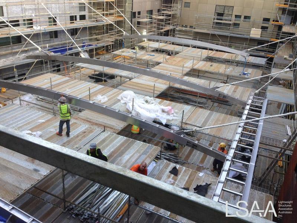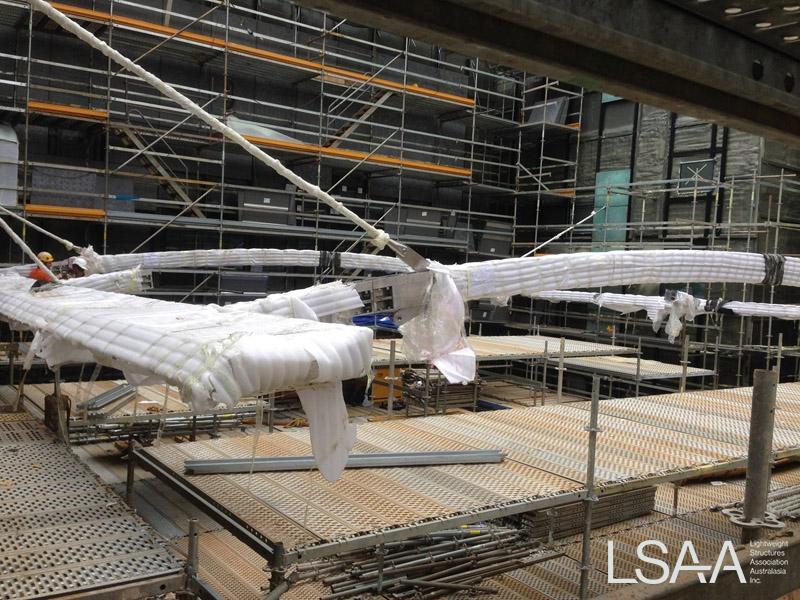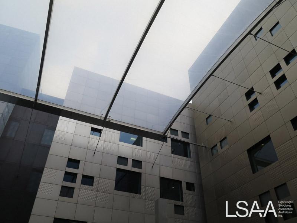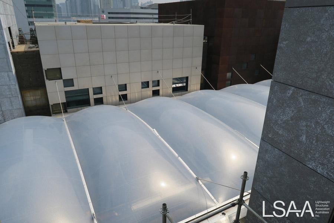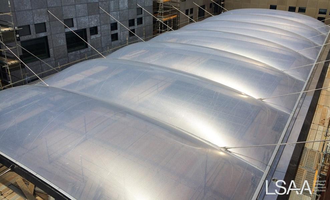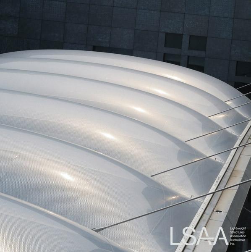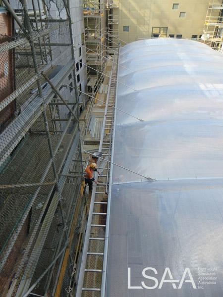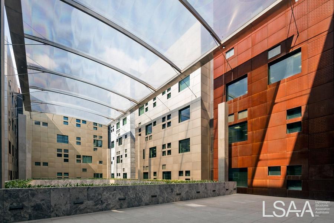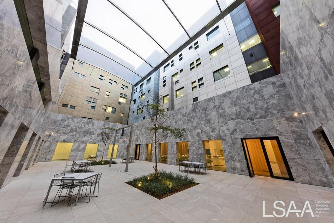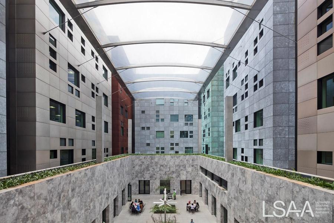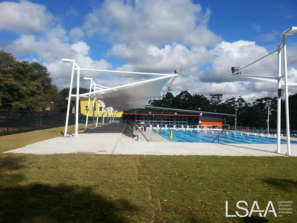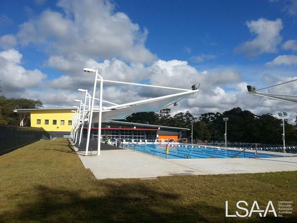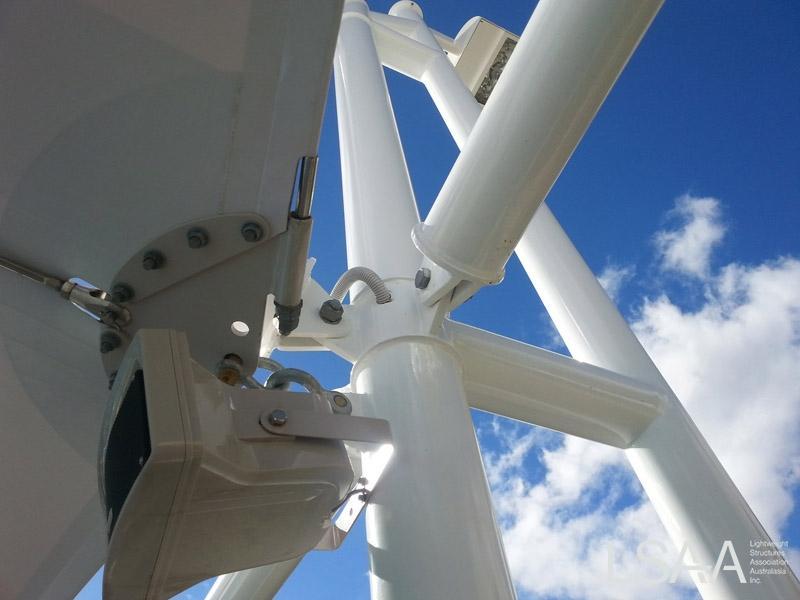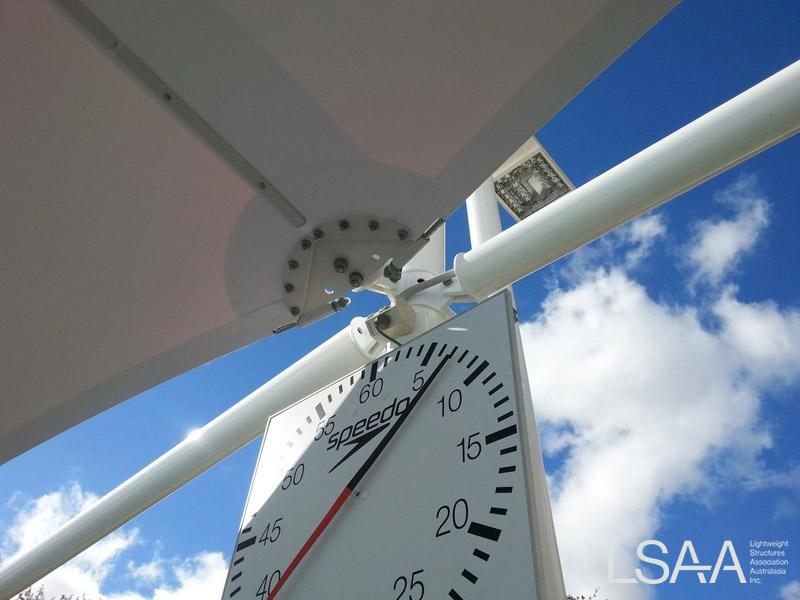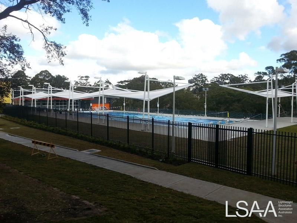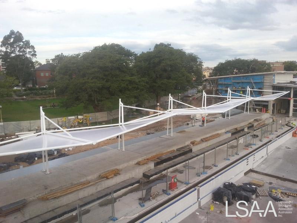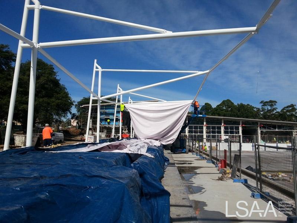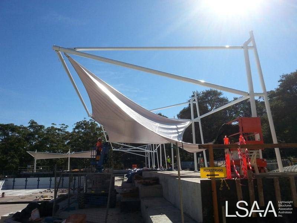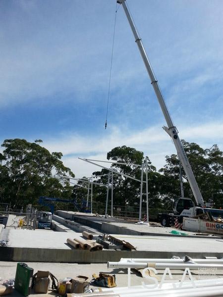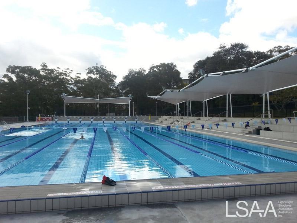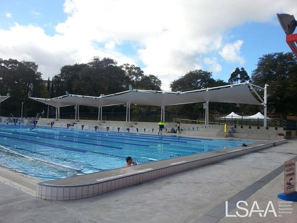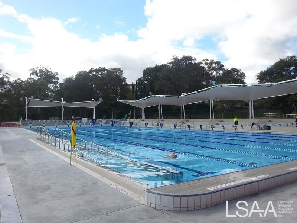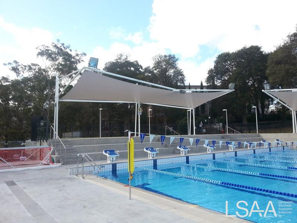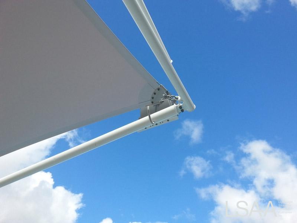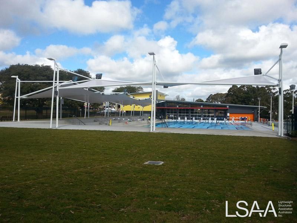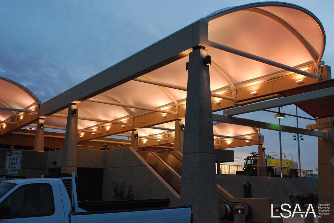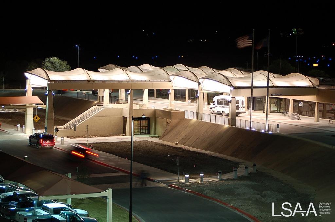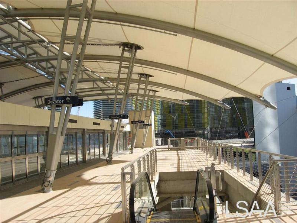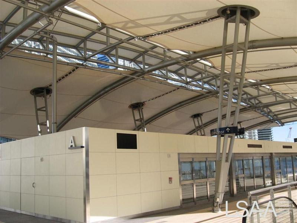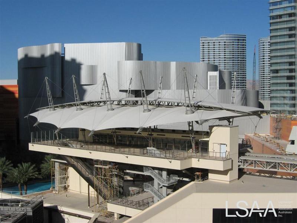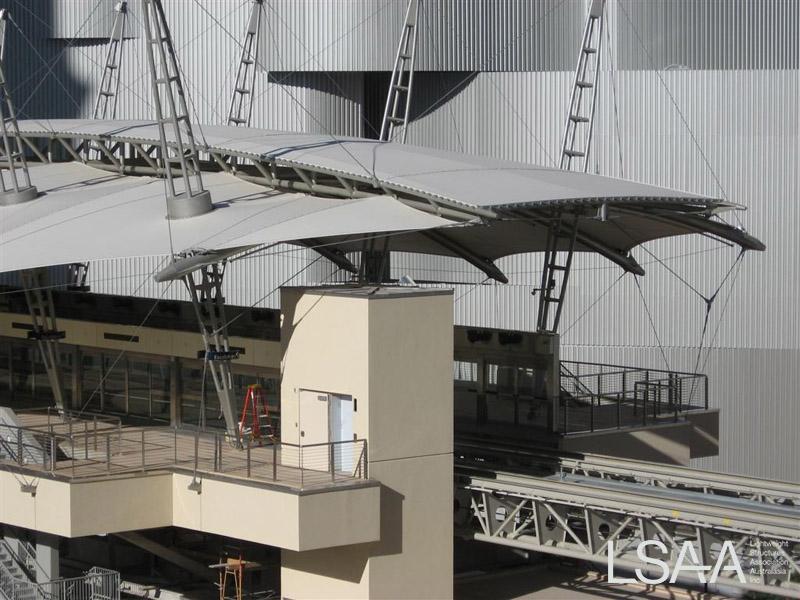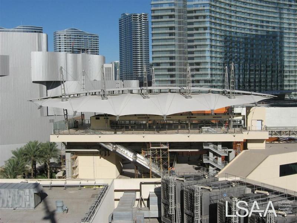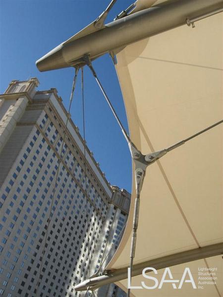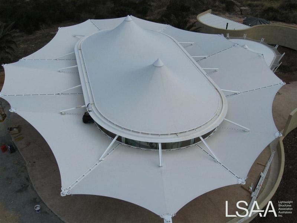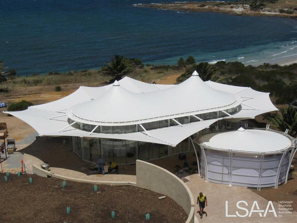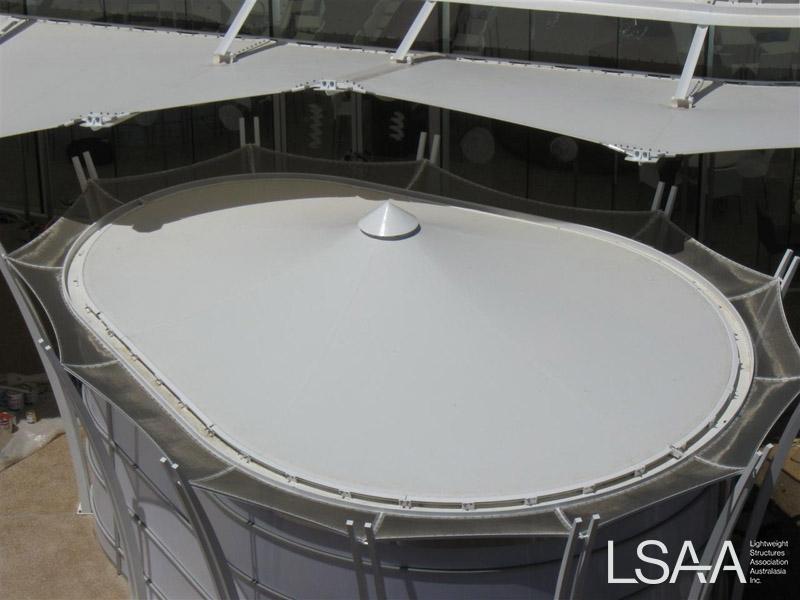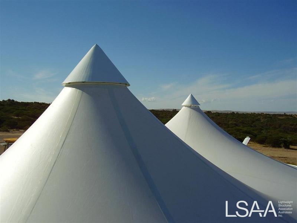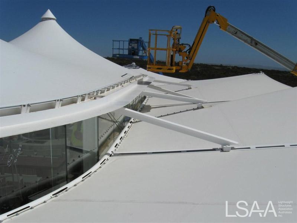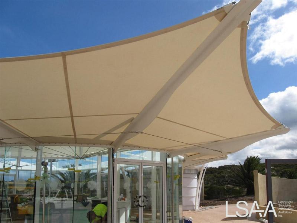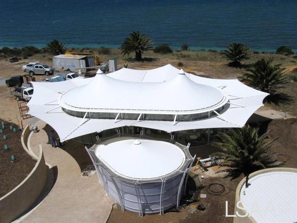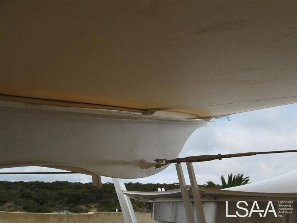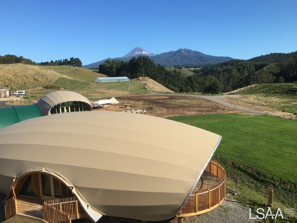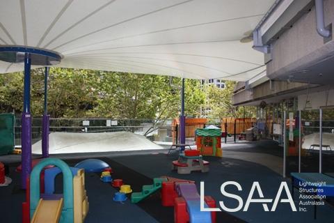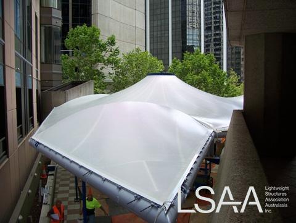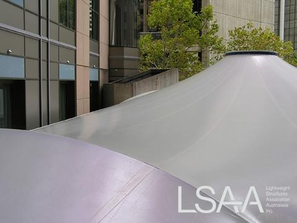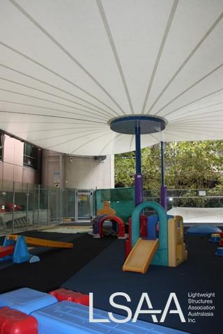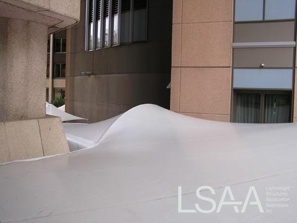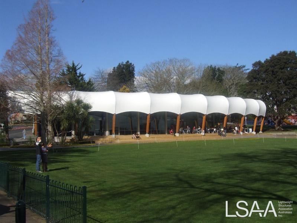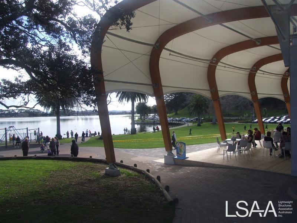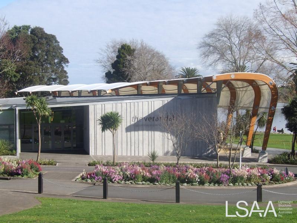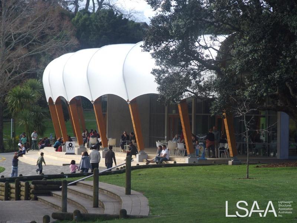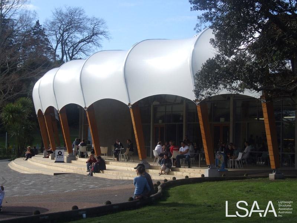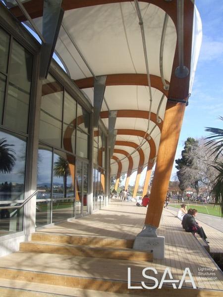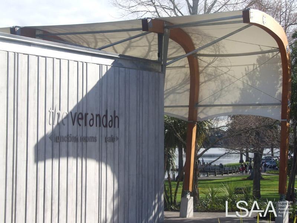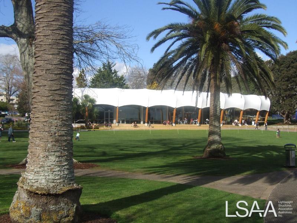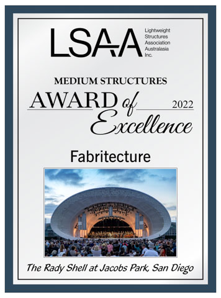 APPLICATION OF PROJECT
APPLICATION OF PROJECT
Outdoor concert theatre at Jacobs Park
The Rady Shell Concert Venue Description
The Rady Shell in San Diego Symphony’s new bay side venue is the first permanent year-round bay side concert venue in the nation operated by the Symphony Orchestra. The Rady Shell can accommodate audiences of 3,500 – 8,000 per concert and up to 10,000 for special events.
Fabritecture was engaged for the technical design and fabrication of the Rady Shell performance structure and surrounding pavilion structures. The Shell itself comprises a rolled steel frame and PTFE cladding. The entire structure is approximately 236,000lbs (107,000kgs or 107 tonnes).
The stage accommodates an orchestra size of up to 150 musicians and choir with a front of stage width of 32m and depth of 20m. The roof cantilevers 15m from the front of the stage and can carry a payload of up to 50T. The stage incorporates state of the art constellation sound system designed and engineered by Meyer Sound. This system provides an exemplary sound environment on stage for the musicians, whilst also providing the technical flexibility required for a variety of other performances
The overall project includes development of a range of public facilities, including restrooms, fitness facilities & rest areas. Food pavilions and a small stage are also part of the master design plan.
Entrant: Fabritecture
Location: Brisbane
Client: AGS Construction
Completion Date: February 2012
This project was entered in the LSAA 2013 Design Awards (Cat 2, 2301)
PROJECT DESCRIPTION:
Halo was designed to take full advantage of Brisbane's wonderful weather offering a sophisticated, open-air lounge environment. In the trendy suburb of Paddington on the West Side of Brisbane is the Caxton Street Precinct famous for its entertainment venues and bustling nightlife.
Dreamworld Taipan Theme Park Entrance Canopy Description
The Steel Taipan ride at Dreamworld on the Gold Coast is the theme parks newest attraction. The AUD$32million roller coaster features a 1.2km track roller coaster and the Southern Hemisphere’s first triple launch system that launches the train forward, backwards, and then forwards again at a top speed of 105km/hr!
Fabritecture was contracted for the design & construction of a bespoke walkway canopy structure to shelter patrons as they wait in line for the Steel Taipan ride. The structure features custom printed Serge Ferrari PVC designed to match the architectural intent of the structure – to emulate the scales of a taipan snake!
Entrant: Light Weight Structures Advisory Service - Engineering Fabrication Installation
Location: Isa Royal Military College - Kingdom of Bahrain
Client: Alasco Group & Al Alaa Shade Company
Struct. Eng.: Trevor Scott & Jeremy Hunter
Specialist: LTWSAS
Builder & Fabricator: Al Alaa Shade Company
This project was entered in the LSAA 2009 Design Awards (Cat 2, Medium Fabric Structures #24558)
No further details have been entered at this stage
APPLICATION OF PROJECT:
The project was to design and install a unique waterproof shade structure to a Year 11/12 study area at an elite private Grammar School in Sydney.
The area under cover is 760sqm. The space to be shaded was clearly defined and located between the austere 19th century red brick buildings on a second floor flat tiled roof
PROJECT DESCRIPTION:
Beyond a school’s playing fields, exposed concrete surfaces often represented the extent of outdoor space in many schools built a century ago. Knox Grammar was no different.Today the definition of outdoor space is much more exciting and open to design possibilities. For schools with resources, outdoor spaces can be unique, comfortable, multifunctional and aesthetic.
IDENTIFICATION NUMBER 2264
ENTRY CATEGORY (2)
ENTRANT ROLE (Designer /Engineer/ Fabricator and Installer)
APPLICATION OF PROJECT: Restaurant roof, recycled water collection and décor
PROJECT NAME: Trinity Point Tension Membrane Structure

PROJECT DESCRIPTION:
This project was located in the Central Coast of New South Wales. It is a unique tension membrane structure designed to create a wow factor for a new restaurant. It was not only designed to create a visual impact, but also to provide extensive coverage to maximise the outdoor dining area table space and increase revenue for the restaurant.
We were approach by the client to Bring a design vision to life. The initial vision of the client to produce this project had come to a halt, then we were asked to come on board to use our expertise to bring this project to fruition and create a visual impact that would create global publicity for the restaurant.
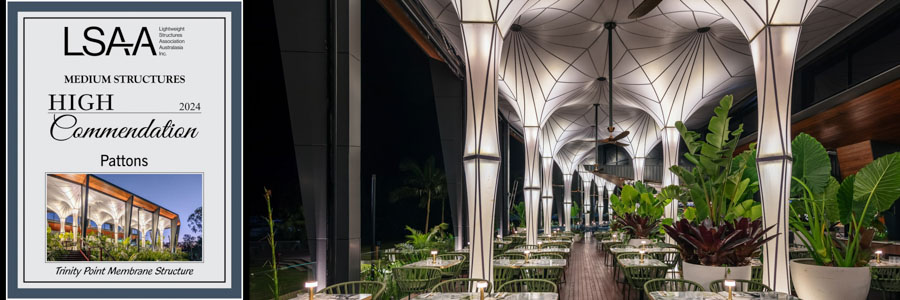
DESIGN / FABRICATION / INSTALLATION BRIEF
The Kina building at Green School New Zealand was conceived as a groundbreaking educational facility, designed to embody sustainable and innovative principles. The client’s vision was for a building that would integrate biophilic design with neuroarchitecture, enhancing both cognitive function and emotional well-being. The challenge was to create a structure that not only supported Green School’s commitment to holistic education and environmental stewardship but also reflected a deep connection to nature.
In addressing the design brief, Fabric Structures focused on several key aspects. The project demanded the use of cutting-edge fabric materials that would contribute to both the aesthetic and functional goals of the building.
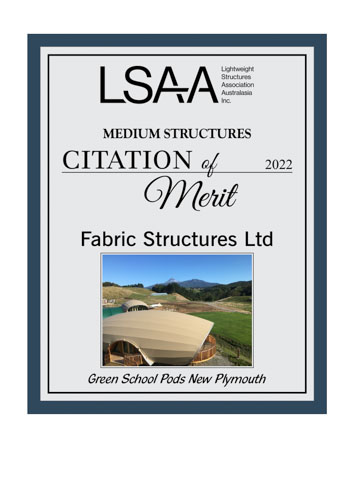
APPLICATION OF PROJECT:
3 Pod like classrooms at Green School NZ
PROJECT DESCRIPTION:
To provide an outer skin from a material that can be recycled if/when replaced and also blends into environment. Wastage of non-recyclable materials to be kept to a minimum.
Also to provide the support frame to take the PVC membrane.
DESIGN / FABRICATION / INSTALLATION BRIEF
It was requested by the architect that we would supply a membrane solution for three-pod like classrooms for Green School New Zealand, to function as an aesthetic cladding and to create a ventilated thermal barrier to reduce a “heat soak effect” into the building. This was to complement the “green” label for the structure, reducing running costs and adding an organic look.
STRUCTURAL SYSTEMS
The overall complexity of the project was caused by the intriguing shape and challenging geometry, also the construction materials which were proposed.
The glulam timber beams implicated large tolerances on site, which required the steel components to be customized to match each of the three structures.
3d- digitizing of the design assisted by the construction of the tension-membranes. The high stretch of the fabric paired with the shape of the structures added the additional complexity of staged tensioning over multiple weeks.
MATERIALS
Mehler – Valmex Lodge de lux FR – 580gsm PVC
FABRICATION
The fabrication had complex geometry as the fabric had a high weft compensation which meant minimum tolerance to allow for the correct fit. The geometry for the fabric started with digital site measure using a Proliner first, followed by computer controlled cutting many checks and keder length dimensions to ensure accurate final panel size.
A similar process was used for the steel fabrication given the challenging geometry.
COLLABORATION, CONSTRUCTION AND MAINTENANCE
Being a bespoke membrane structure Cleland Construction Limited had to overcome the different approach from standard construction methodology and Fabric Structures & Cleland Construction work well to get the desired effect. This was mainly around a realization that fabrication off a 3D model was not going to create a successful outcome, therefore a proliner measure once the steel had been installed, then fabrication (with multiple QA check s) was agreed.
COSTS
Design – 12% Fabric – 6% Fabrication – 6% Steel – 50% Extrusion etc – 4% Installation – 22%
PROJECT CREDITS
Project Name Green School New Zealand
Location 406 Koru Road, Koru
City New Plymouth
Country New Zealand, 4374
Completion Date Oct-20
Category 2 Medium structures – 250m2 – 1000m2
Entrant Name Fabric Structures Limited
Address: 141 Dent Street,
Suburb: Central Business, Whangarei
Country: New Zealand, 0110
Telephone Land line: +64 9 4388343
Mobile: +64 275276452
Email Address:
Website address: www.fabricstructure.co.nz
Entrant Type / Role Designer / Fabricator / Installer
Project Client: Green School
Project Architect: Glen Brebner, Milca Severo, Boon
Structural Engineer: Fabspan/XiangDu
Specialist Consultant & Role: Kayne Jacobson, Project Manager
Building Contractor: Cleland Construction Limited
Fabricator(s): Fabric Structures Ltd – for membrane fabric
Others: Meco Engineering Co for Steel (under FSL contract)
This project was entered in the LSAA 2016 Design Awards (Cat 2 Medium Structures, 2047)
Entrant: Fabric Structure Systems (Designer / Fabricator / Installer)
Location: Whangarei, New Zealand. Completed: April 2016
Client: Whangarei District Council
Team: Wade Design Engineers Ltd, Fabric Structure Systems, Culum Engineering (Steel)
Application
To enhance the CBD environment and aid in the rejuvenation of the central business district to encourage the return of pedestrian traffic therefore enhancing the shopping experience.
Description
A local council initiative to revitalise the existing town center mall. The new canopy to be an integral feature of the ‘ shared space’ pedestrianizing of the dated 40 year old mall.
This project was entered in the LSAA 2016 Design Awards - (Cat2, 2697)
Entrant: Structureflex (Designer / Engineer)
Location: Junortoun, Bendigo. Completed: December 2015
Client: Catholic College Bendigo
Team: Y2 Architects, Steve Huppert, John Killmister (Cert. Eng), Shade Living Pty Ltd, Glarfab (membranes), Thornton Engineering (steel)
Application
A large asphalt courtyard area was upgraded to provide a focal point for the students for play and school functions.
Jakarta ETFE Canopy
Entrant: Fabritecture (Designer and Installer)
Location: Jakarta, Indonesia. Completed: June 2015 Client: Leightons Asia
Team: Denton Corker Marshall, Maffeis Engineering, Fabritecture, Seele Covertex
Application: ‘Floating’ canopy suspended over a courtyard using a 2-layer ETFE cushion system, supported exclusively by stainless steel tie rods
This project was entered in the LSAA 2016 Design Awards (Medium Fabric Structures, 8128)
This project was entered in the LSAA 2016 Design Awards (Cat 2, Medium Fabric Structures 1293)
Entrant: Shade And Membrane Structures Australia (Design / Project Management / Install)
Location: Hornsby, NSW. Completed: April 30 2014
Client: ADCO Constructions / Hornsby City Council
Team: Peter Hunt Architects, Larry Shyu Global Membrane Design, ADCO Constructions, Shadecom / Fabric Solutions
Application: To design, engineer, fabricate and install approximately 400 sqm of waterproof shade structures to cover two seating areas.
Description:
Working closely with the council, their architects, the builders and the engineers for over 18 months we were able to come up with a design that suited both the architectural and practical intent. With the centre opening in July 2014, the council are extremely pleased with the outcome. We were basically asked to cover the seating areas of two sides of the pool to provide both cover and international water polo standard lighting to the pool area.
Entrant: Atkins Fabrication (Aust) Pty Ltd - Fabricator
Location: Abilene - Texas USA
Client: USA Shade & Fabric Structures Inc.
Fabricator: Atkins Fabrication (Australia) Pty Ltd
This project was entered in the LSAA 2009 Design Awards - Medium Structures (#2129)
No further details have been entered at this stage.
This project was entered in the LSAA 2009 Design Awards (Cat 2, #2066)
Entrant: Tensys Engineers Pty Ltd
Location: Las Vegas, USA
The tensile fabric roof (approximately 10,000 sq ft) each covers the APM station at Monte Carlo and Bellagio Casino/Resort. The APM stations are part of the US7 billion dollar development in Las Vegas (designed by Gensler LA) due for opening in various stages the end of 2009.
Entrant: MakMax Australia - Designer
Location: Port Lincoln South Australia
Client: Kym Clarke Constructions
Architect: John Diekman Architects
Struct. Eng.: MakMax Australia
Others: Cost Management Partners
Builder: Kym Clarke Constructions
Fabricator: MakMax Australia
This project was entered in the LSAA 2009 Design Awards (Cat2, Medium Fabric Structures #2813)
No further details have been entered to date.
APPLICATION OF PROJECT:
3 Pod like classrooms at Green School NZ
PROJECT DESCRIPTION:
To provide an outer skin from a material that can be recycled if/when replaced and also blends into environment. Wastage of non-recyclable materials to be kept to a minimum.
Also to provide the support frame to take the PVC membrane.
DESIGN / FABRICATION / INSTALLATION BRIEF
It was requested by the architect that we would supply a membrane solution for three-pod like classrooms for Green School New Zealand, to function as an aesthetic cladding and to create a ventilated thermal barrier to reduce a “heat soak effect” into the building. This was to complement the “green” label for the structure, reducing running costs and adding an organic look.
Credits - Entered by MakMax
Category: Tension structures - (coated fabrics) less than 500sqm
Client: W. Eggerking & Co Pty Ltd
Engineer: Tensys, Peter Lim
Fabric: Hiraoka 212-II SAC
Date completed: 21 February 2012
Address: 60 Margaret Street, Sydney NSW 2000
Size: 600sqm
Steel Supplier: Steelman
Fabric Supplier: Hiraoka Australia
Installer: Sydrig
Entrant: Structurflex Ltd - Engineering Fabrication Installation
Location: Hamilton Lake Domain
Client: Hamilton City Council
Architect: 360 Architects
Struct. Eng.: Compusoft Engineering
Builder: Foster Construction
Fabricator: Structurflex
This project was entered in the LSAA 2009 Design Awards - Medium Structures (#2022)
No further details have been entered to date.
Page 2 of 2


