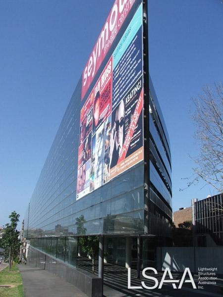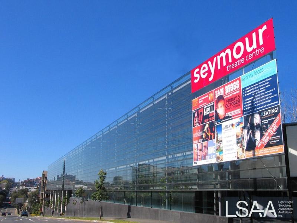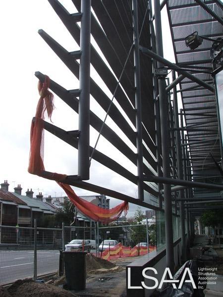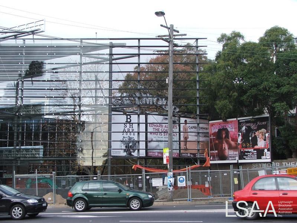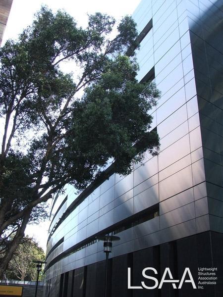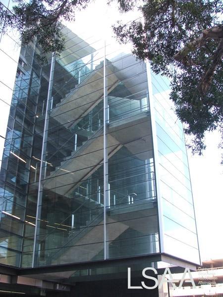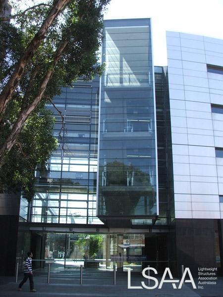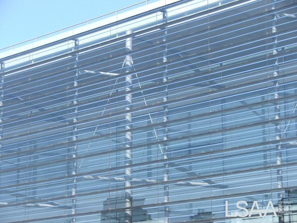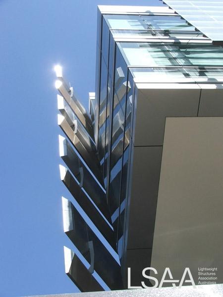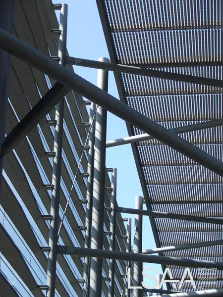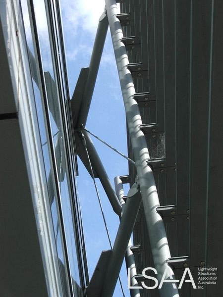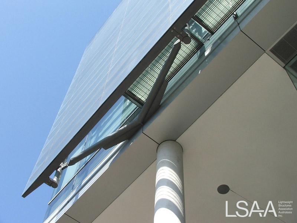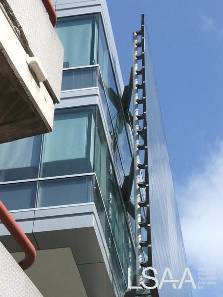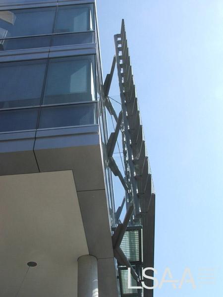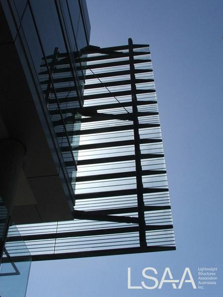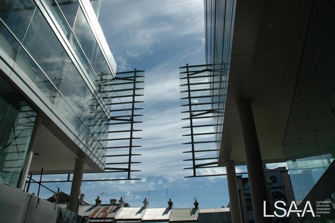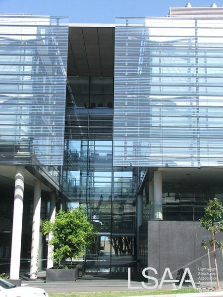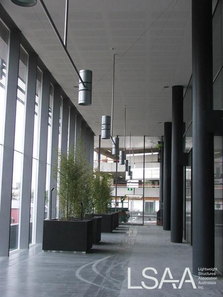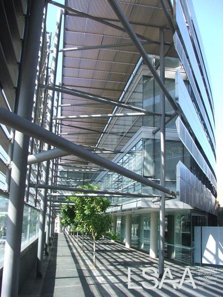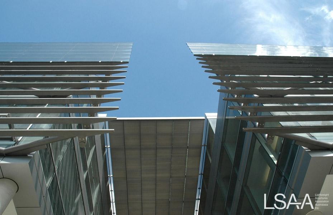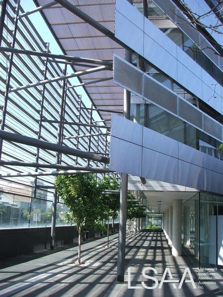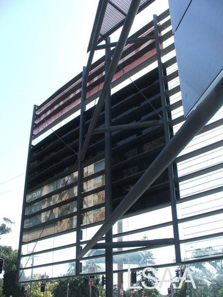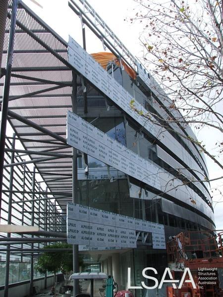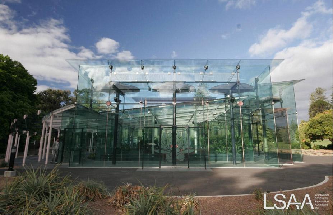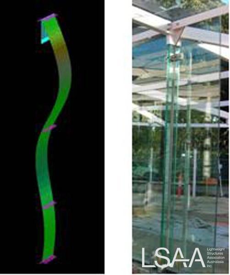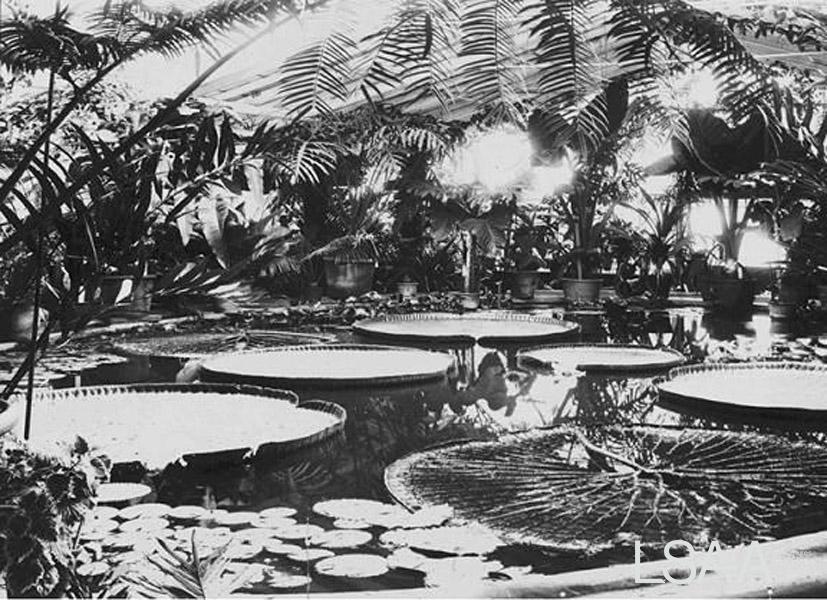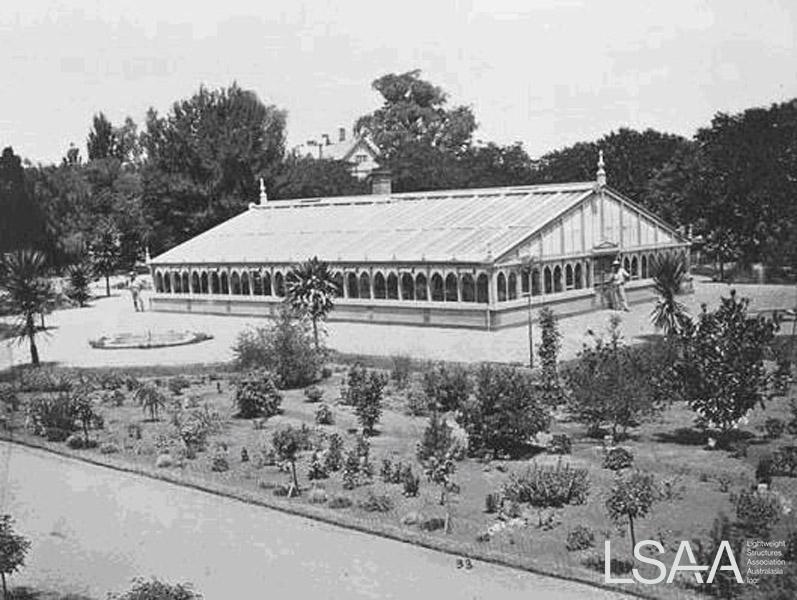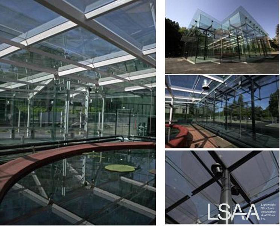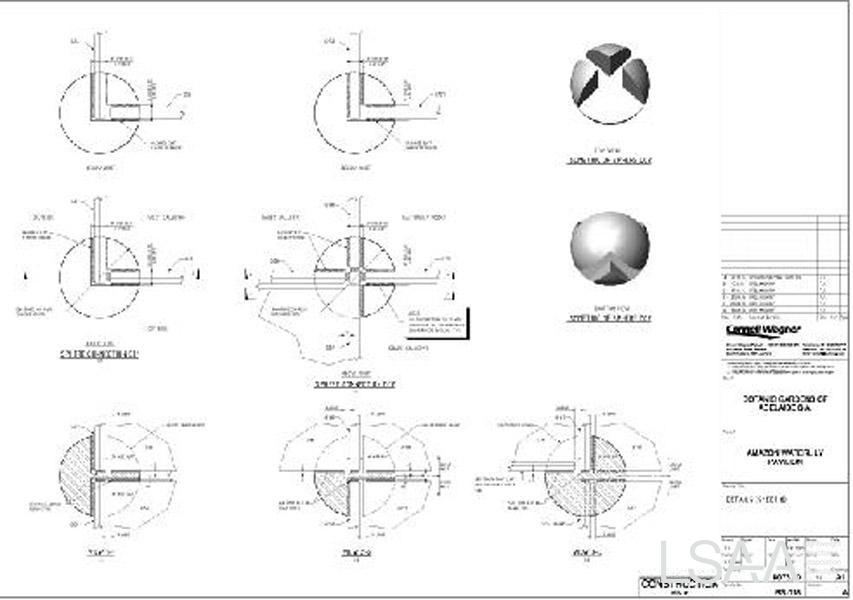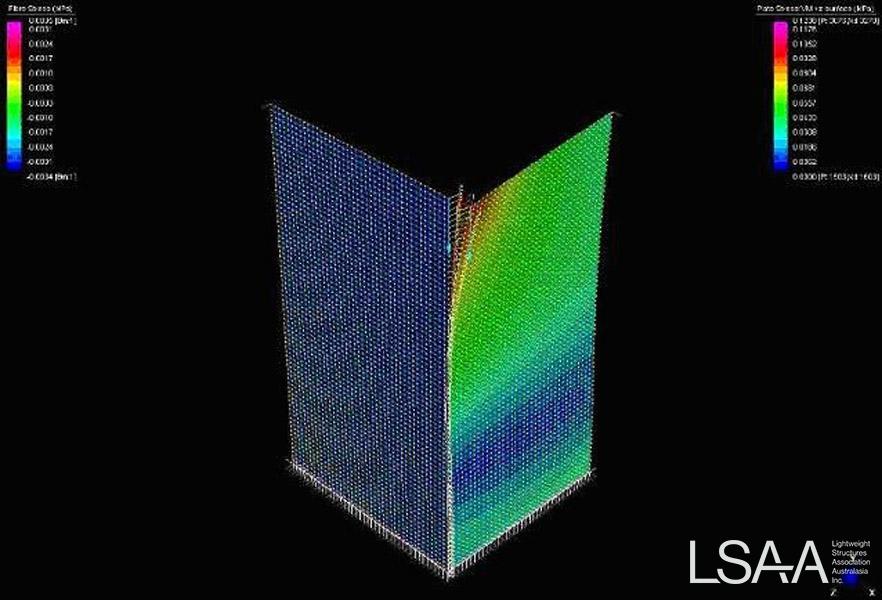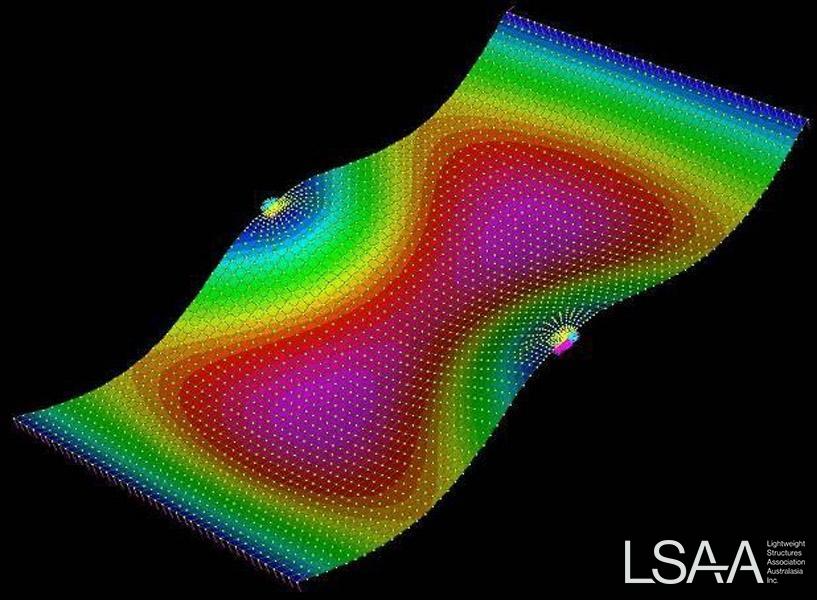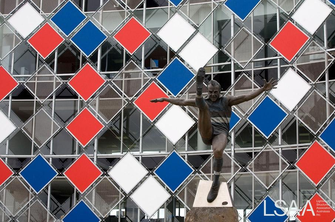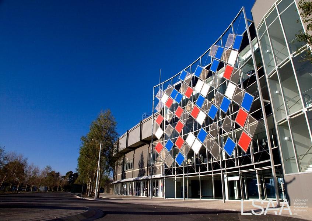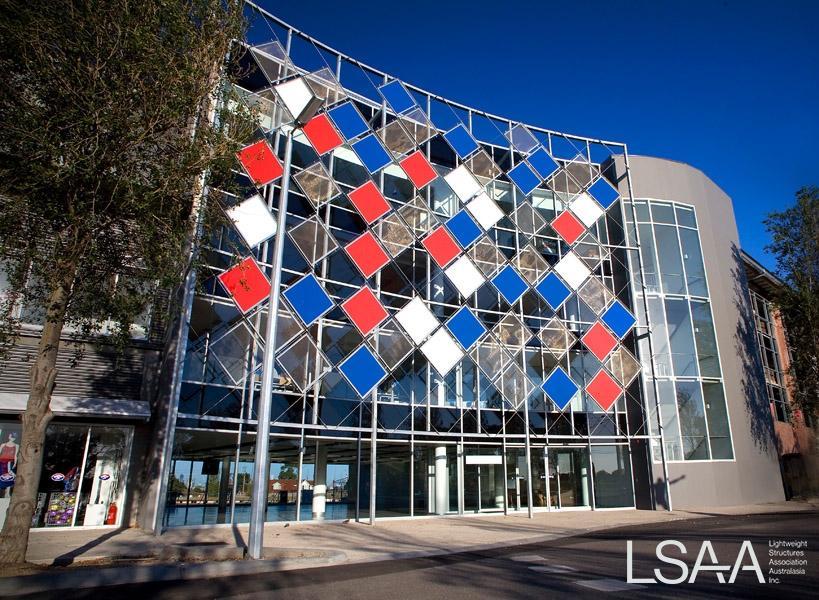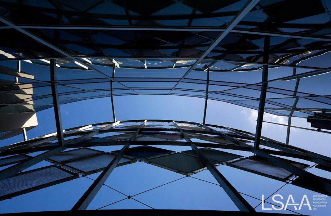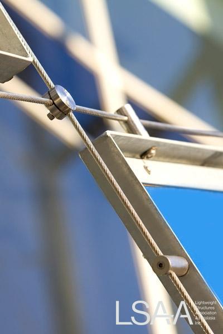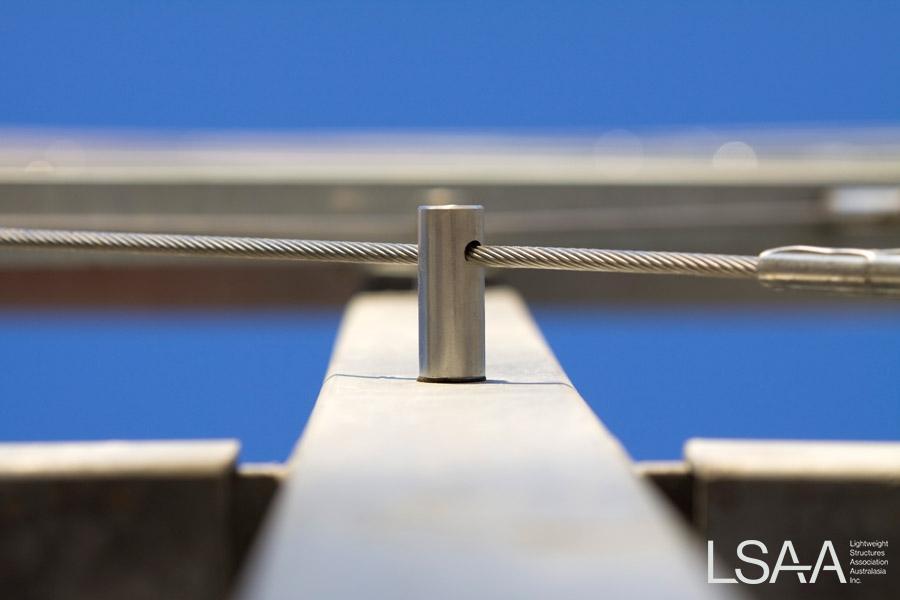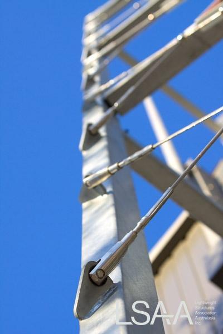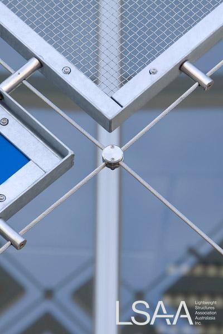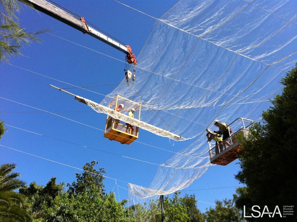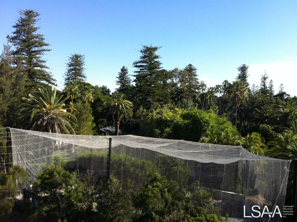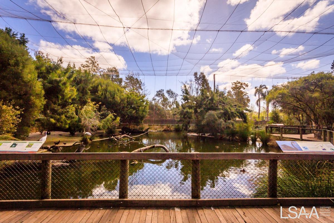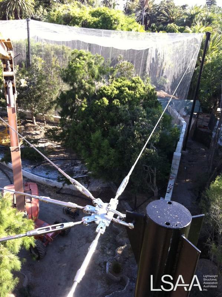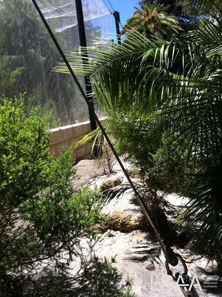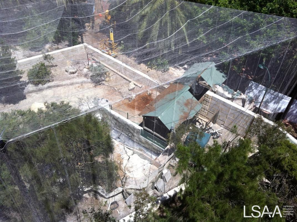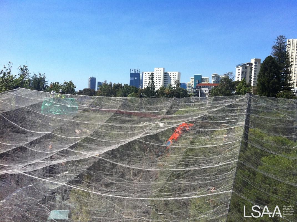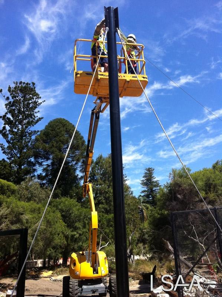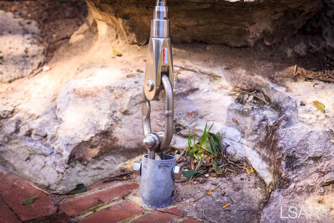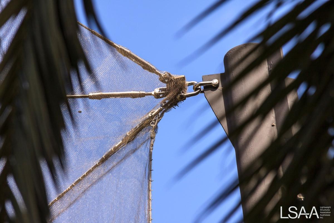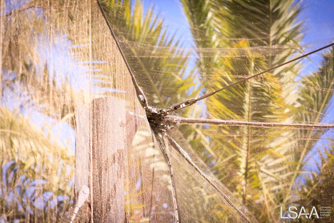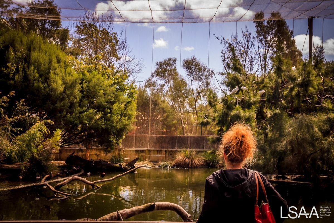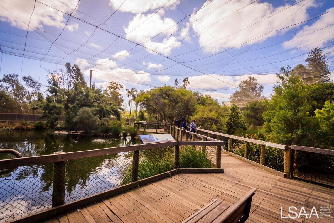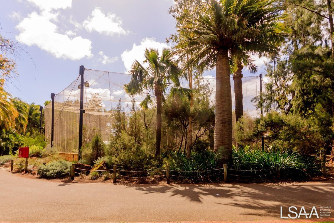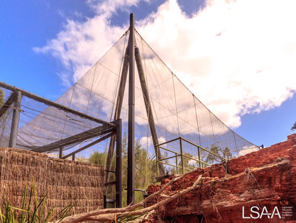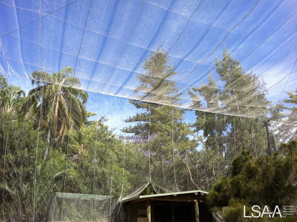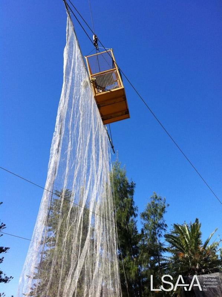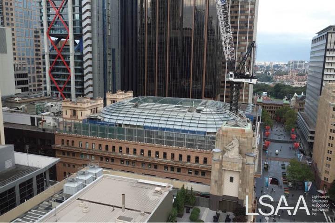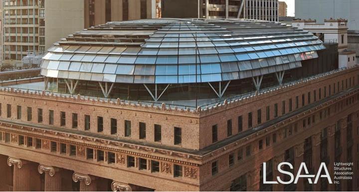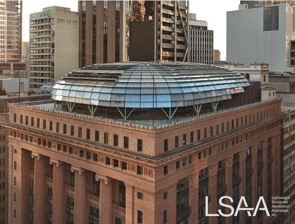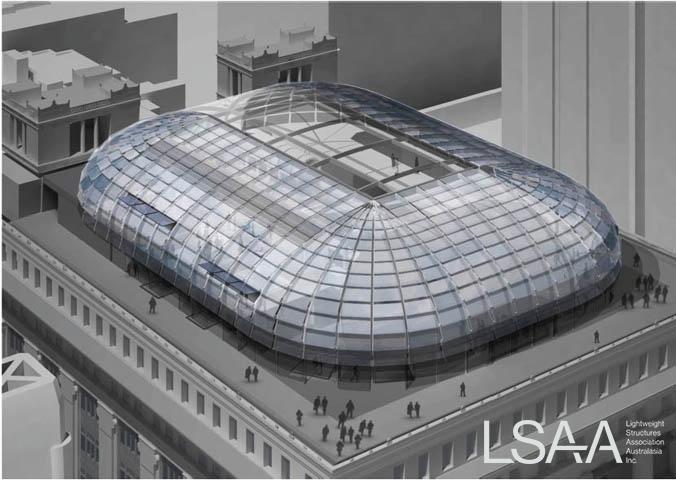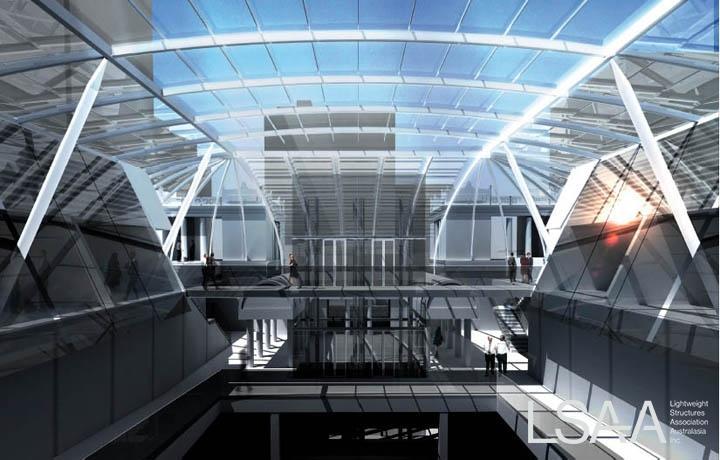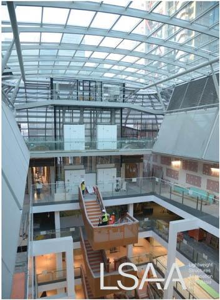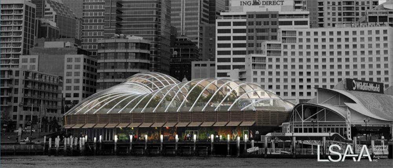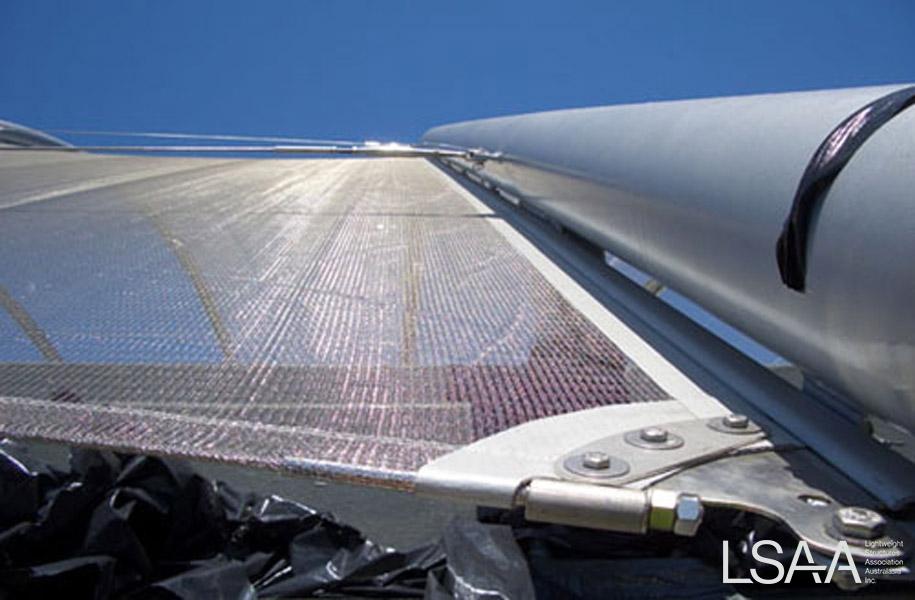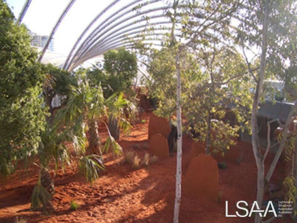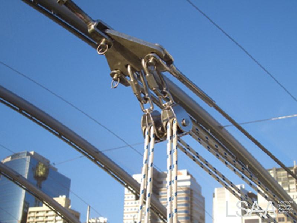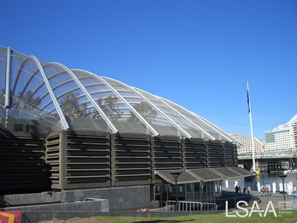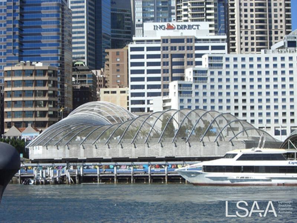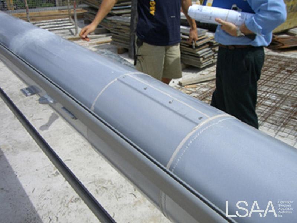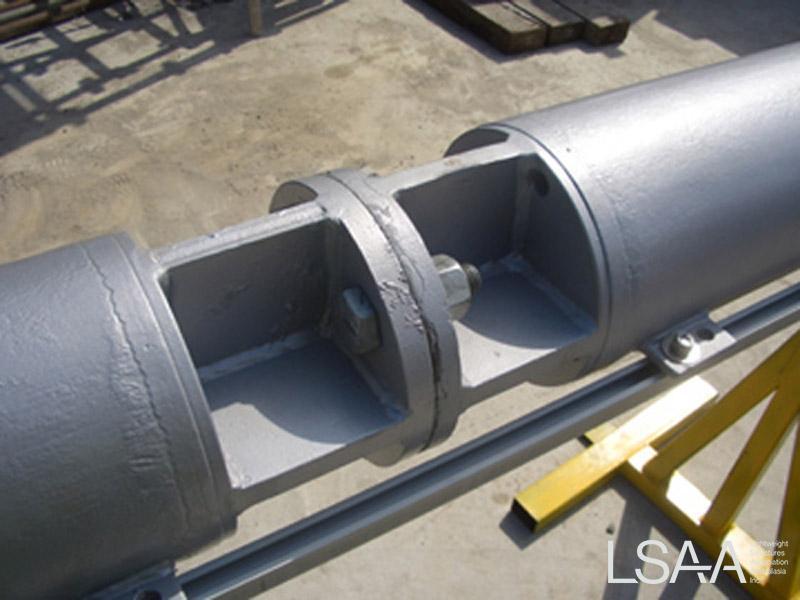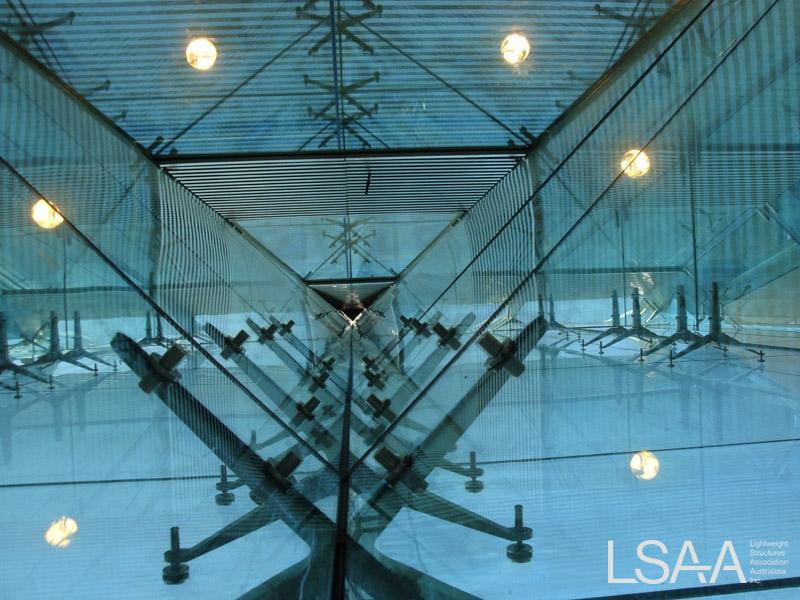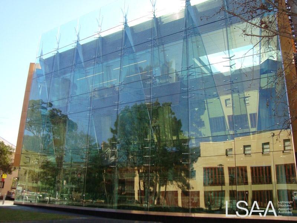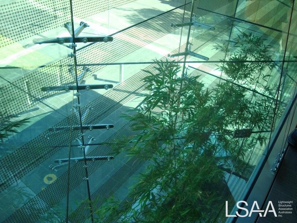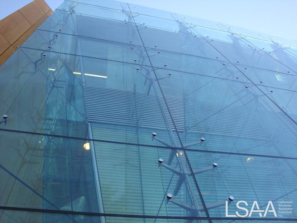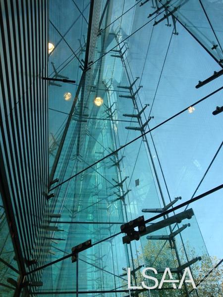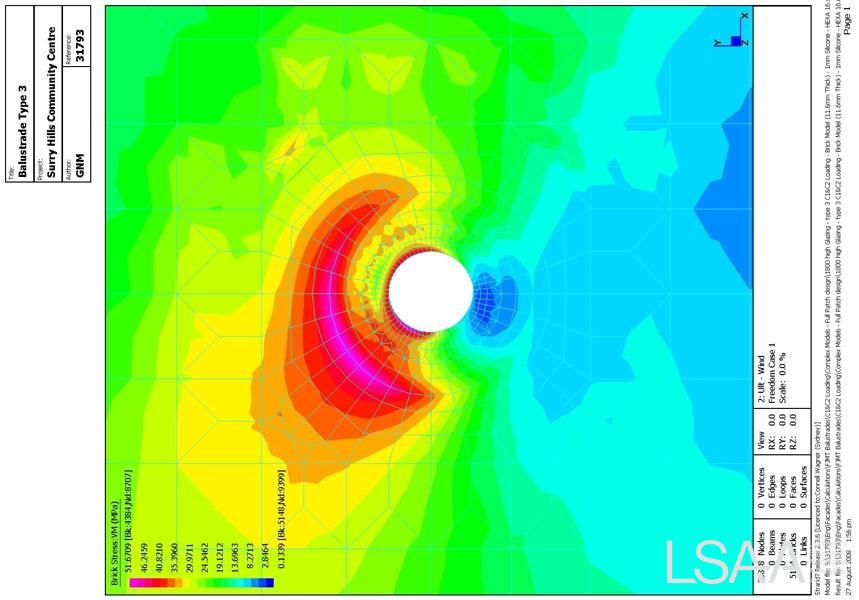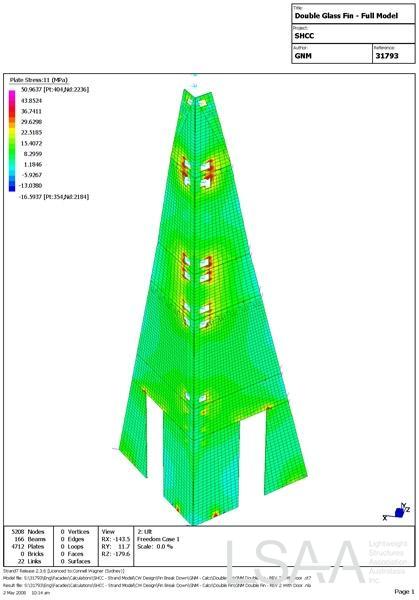LSAA 2007 Design Awards Entry 3348 Category:Projects -- Glazing
Entrant: Taylor Thomson Whitting
Client: University of Sydney Architect: FJMT
Structural Engineer: Taylor Thomson Whitting
Specialist Consultant(s): MPG Façade Innovations
Builder: A W Edwards Fabricator(s): Long Span Steel
Application and Function: This is an office and lecture building. It forms the entrance to the Engineering walk.
Entered in the LSAA 2009 Design Awards (1099)
Entrant: Aurecon - Adelaide - Designer / Consultant
Location: Adelaide Botanical Gardens - North Terrace Adelaide SA
A new glasshouse was required to replace the dilapidated Victoria House, in a very sensitive location in the centre of Adelaide’s Botanic Gardens. The heritage-listed 1867 Lily Pond in the Victoria House had to be preserved and the design was not to detract from the adjacent heritage-listed buildings. Glass was chosen as the main structural material as the designers wanted a solution that would not detract from the surrounding heritage buildings, but that would still provide a modern, minimalist and elegant centrepiece for the Gardens’ future.
This project was entered into the LSAA 2009 Awards - Category 4 (4220)
Entrant: Ronstan – Contractors
Location: Barkley St, Footscray Vic Client: Western Bulldogs, Whitten Oval
Architect: Peddle Thorp Struct. Eng.: Irwin Consultants
Builder: Salta Fabricator: Ronstan
Design Brief: The Architect called for a transparent screening element that would act as a billboard for the oval as well as the local community. It needed to be light enough that it did not detract from the facade but provided adequate passive solar protection to enhance the sustainability of the building.
This project was entered in the 2013 LSAA Design Awards (#4966)
Perth Zoo Wetlands & Penguin Enclosure
PROJECT APPLICATION AND DESCRIPTION: Zoological Enclosure
Structural Dynamics was contracted by The Slatter Group WA to assist with the design, material selection/supply and installation of a lightweight zoological enclosure that would cover an area of 90 meters long, 34 meters wide and 10 meters high.
The enclosure was covering two existing exhibits at the Perth Zoo, namely the penguin display and wetlands area, so needed to have minimal impact on the existing flora and infrastructure.
Pritchard Francis had already conducted the majority of the structural design and calculations of loads - Structural Dynamics assisted both The Slatter Group WA and Pritchard Francis with final material specifications to meet demanding requirements.
This Project was entered into the 2016 LSAA Design Awards (5047)
Entrant: Taylor Thomson Whitting (Engineer)
Location: 50 Martin Place, Sydney. Completed: Unknown Client: Macquarie
Team: Johnson Pilton Walker, Taylor Thomson Whitting, Brookfield Multiplex, Sharvain Pacific Steel
Application: Glazed Roof over an Atrium.
Description:
50 Martin Place was refurbished to provide a communal office from a very important heritage building. To increase light into the Atrium, the Atrium was increased in size by removing the perimeter slab, leaving the beams and columns. To provide maximum light, the roof was fabricated from glass. The final design incorporated a dome on steel trapezoid section suspending triple layer glazed panels, some of which were adjustable.
Projects from 2018 LSAA Design Awards - Category 5 Facades
 Category 5 "Glazing and Facades"
Category 5 "Glazing and Facades"
5431 RNA Brisbane Large Animal Pavillion.
Entered into the LSAA 2007 Design Awards (3837) Project Category Cablenets
Entrant: UFS Australasia Pty Ltd
Client: Sydney Attractions Group
Architect: Misho & Associates/ RIHS Architects – Misho & Gerry Rihs
Structural Engineer: Fabric: Wade Consulting - Joseph Dean,
Steel: S2 Corporation Murray Allen Fabricator(s): Fabric Shelter Systems Graham Griffin
Application and Function:
Located on the eastern side of Darling Harbour the recently opened Sydney Wildlife World adds an iconic landmark to the Darling Harbour foreshore. The urban zoo is an extension to the facilities at the Sydney Aquarium. The wildlife park has been created to accommodate Australian wildlife in as natural an environment as possible to give short stay Sydney visitors exposure to the unique Australian fauna and floor.
Project Entered in the LSAA 2009 Design Awards (42087)
Entrant: Aurecon - Sydney – Designer
Location: 405 Crown Street - Surry Hills NSW 2010 Client: Austress Freyssinet
Architect: FJMT Struct. Eng.: Aurecon - Facade Engineer
Concept Design: Taylor Thomson Whitting Builder: Austress Freyssinet / Probuild
Application: Library and neighbourhood centre with structural glass bio-filter atrium.
Ronstan Ribbons of Light
Ronstan Tensile Architecture provides full-service engineering, design assistance, and installation services for an innovative catenary lighting system that spirals through the Watergardens Town Centre in Taylor Lakes, Victoria.
Watergardens Town Centre is a 56 hectare community hub that offers shopping, dining, entertainment, hospitality, and other business services. The area has been a vibrant and growing part of Taylor Lakes township since its 1997 opening, attracting droves of visitors to its 200+ specialty stores and community events.
Recently, the Centre has expanded to include a dining-focused "eat street" called Station Streat, which is now outfitted with a custom Ronstan catenary lighting system. This system, designed by Electrolight and Ronstan, stylishly assists in making the area functional after dark without being obstructive to walking paths. More importantly, the system creates a spectacular entry statement with its unconventional 3-D "ribbon like" design that speaks to the geometric language of the Centre's existing graphic motif.
- Pitt Street Mall Catenary Lighting System
- Large Structures - 2024DA Singapore Bird Paradise
- Glazing and Facades Introduction
- Biofilter at Surry Hills Library
- 155 Queen Street Mall Façade
- Taronga Zoo Chimpanzee Enclosure
- Airspace Hangar at Amberley
- Wintergarden Art Façade Award of Excellence
- Wellington Square (Moort-ak Waadiny) Playground Shade Structures
- WorkZone Perth
- Enclosure for Sumatran Tigers Project (2018)
- Big Dish Solar Concentrator
- Cable Net Structures Introduction
- Jagged Edge
- Ronstan Cable Net Facade - Redevelopment of Whitten Oval
Page 1 of 3


