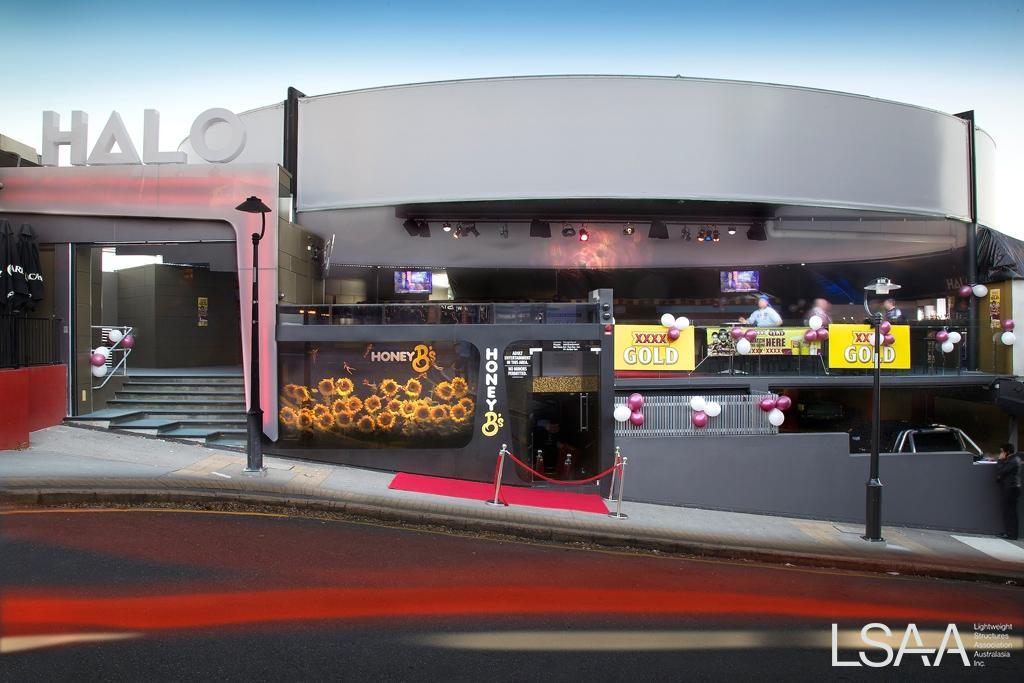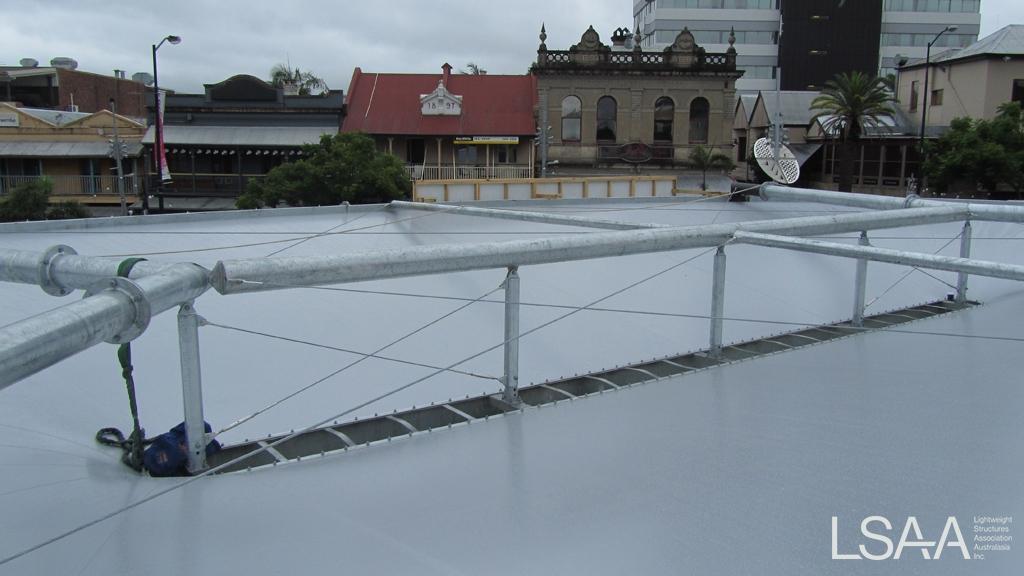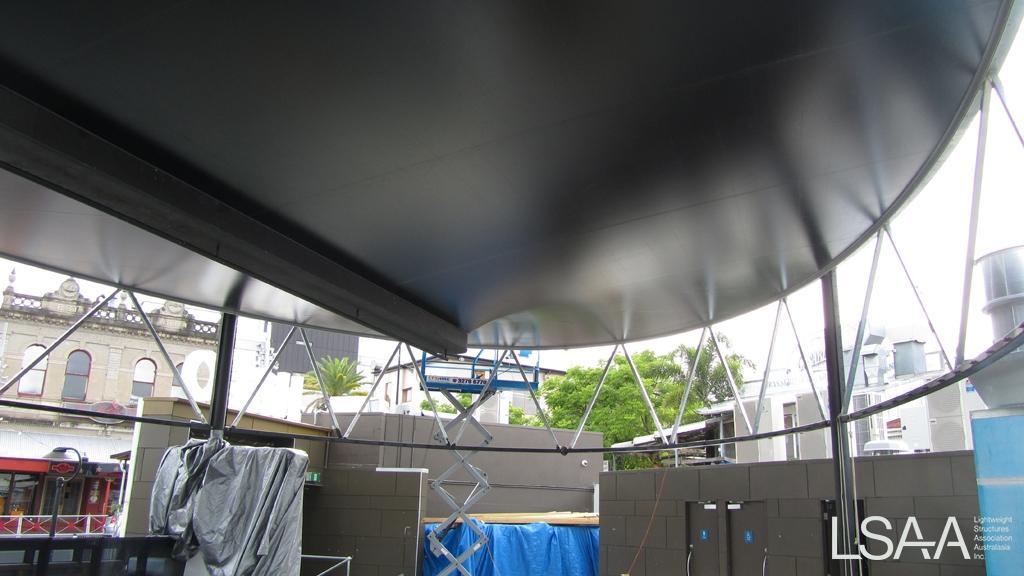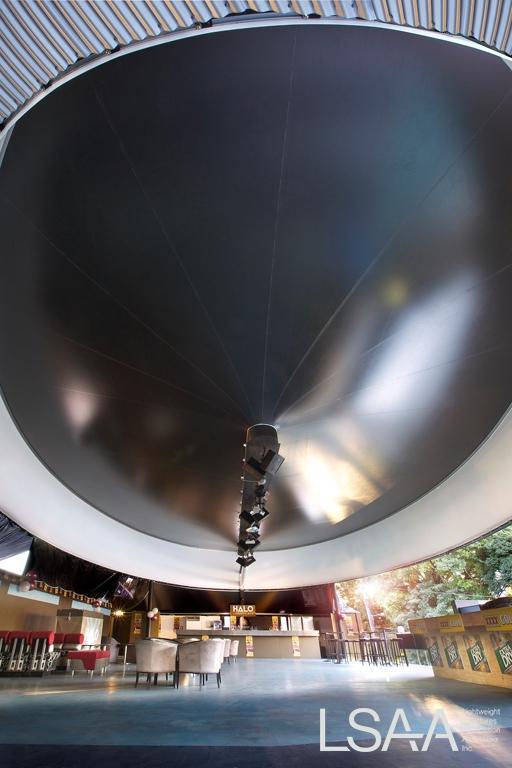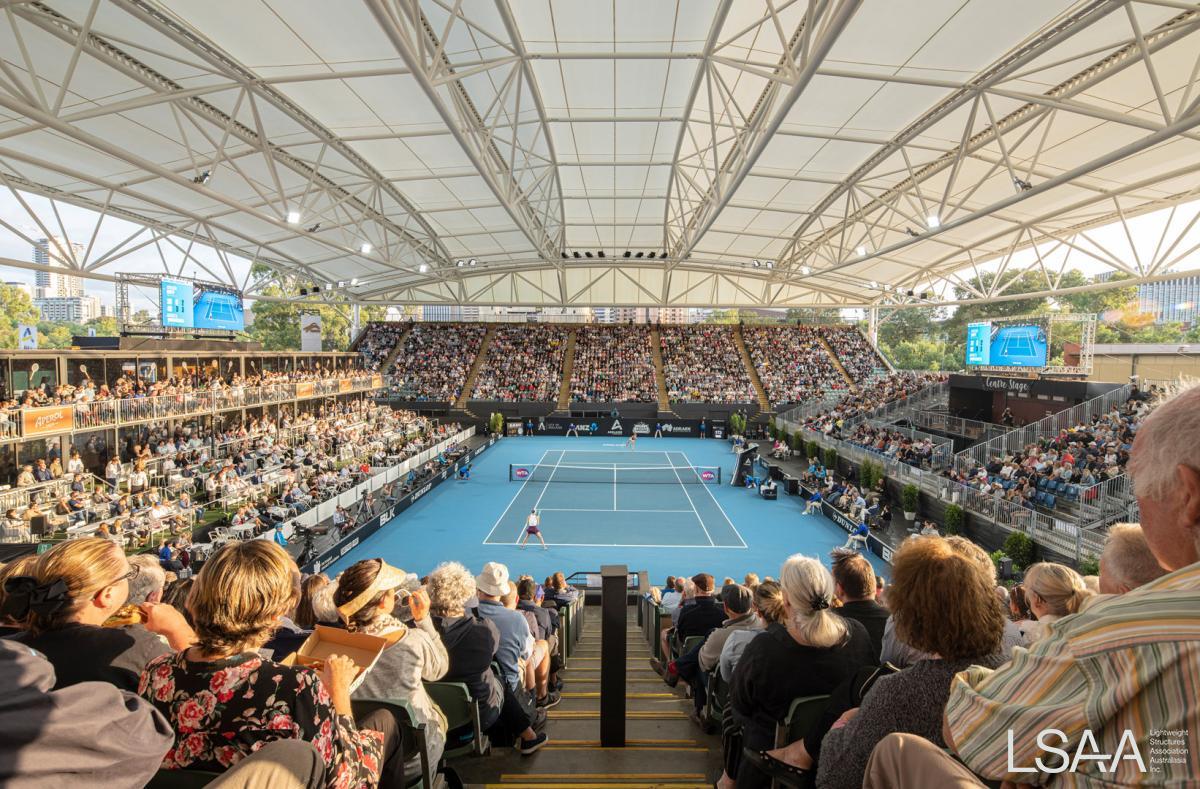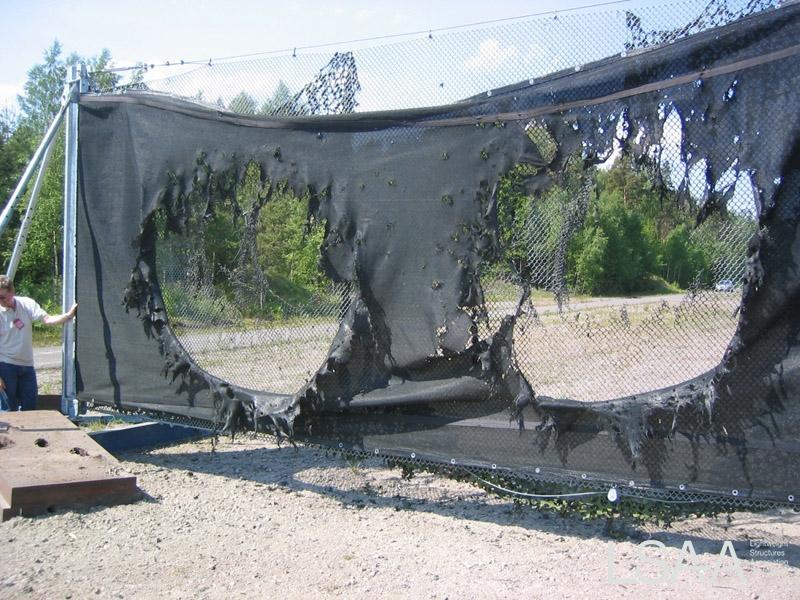Entrant: Fabritecture
Location: Brisbane
Client: AGS Construction
Completion Date: February 2012
This project was entered in the LSAA 2013 Design Awards (Cat 2, 2301)
PROJECT DESCRIPTION:
Halo was designed to take full advantage of Brisbane's wonderful weather offering a sophisticated, open-air lounge environment. In the trendy suburb of Paddington on the West Side of Brisbane is the Caxton Street Precinct famous for its entertainment venues and bustling nightlife.
An architecturally designed tensioned fabric roof was installed. The 'floating' fabric roof was designed to be the halo on top of the outdoor lounge bar - a distinctive feature of the venue, and of the surrounding area.
The fabric roofing structure improves the nightclub facilities with the addition of a weatherproof rooftop bar and lounge area which allows the venue to be enjoyed by guests all year round, even in the colder months.
The roofing structure also allows for entertainment by way of image projection onto internal fabric screens. The solution offered is striking and stands out from other buildings in the area. The aesthetic appeal of the venue is further enhanced by the floating fabric roof which gives the Halo Nightclub its 'halo'.
The floating roof provides a distinctive feature to the nightclub as well as an open air lounge area where patrons can enjoy live music in a unique venue.
MATERIALS
The 598m2 'halo' is made from Ferrari 702 Alu Black Blackout fabric with an internal floating gutter suspended from the steel framework above.
The perimeter skirt is clad with fabric on both the outside and inside. The inside fabric is turned inside out- to deliver a matte finish for projection. Not only does this hide all the framing but also allows for images to be projected by the four projectors suspended from the internal structural gutter.
The unique, yet simple exterior of the structure required a complex design; In essence the design is an oval shaped inverted cone. All steelwork was designed to be hidden within the depth of the perimeter skirt so no steel was visible from above the top line of the skirt or below. Only the 4 columns can be seen. The internal structural steel gutter also acts as the support of the audio and projection equipment which disguises the actual main use to control water catchment of the membrane above.
COLLABORATION, CONSTRUCTION AND MAINTENANCE
The project presented some challenges due to the irregular shape of the structure but came together to the exact specifications of both the client and the architect.
The existing concrete car park structure which the halo was built onto had a very thin slab so access equipment for the project was limited, necessitating the use of a trailer mounted boom-lift and scissor-lift. Because of strict site access the trailer-mounted machinery had to be parked on the road in front of the venue, this meant that a busy one-way street in Brisbane city to be closed and traffic controllers employed to direct cars around the equipment.
Entrant: Fabritecture
- Category: 2 ID Number: 2301
- Location: Brisbane
- Client: AGS Construction
- Completion Date: February 2012
Credits:
- Architect: Teo Cavallo Architects
- Structural Engineer: ADG
- Fabricator: Fabritecture
- Installer: Fabritecture


