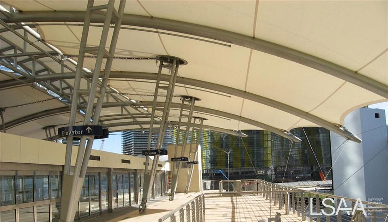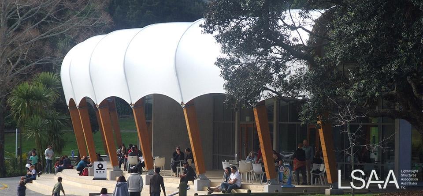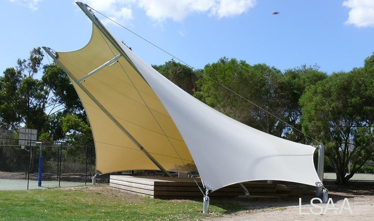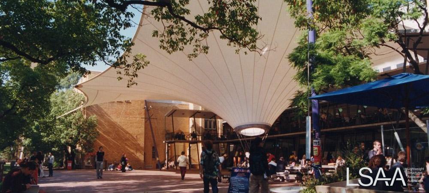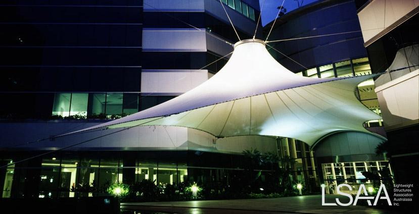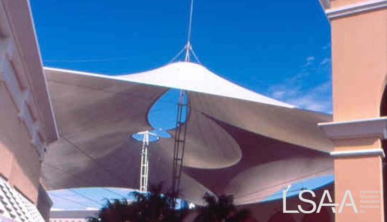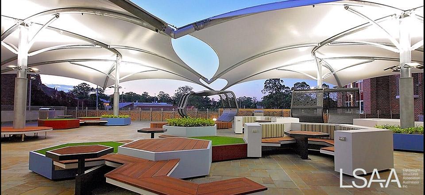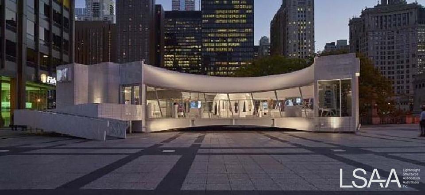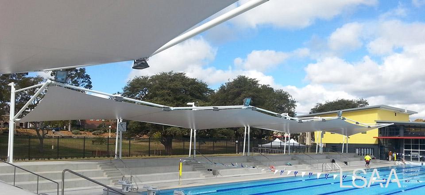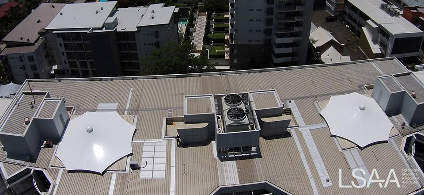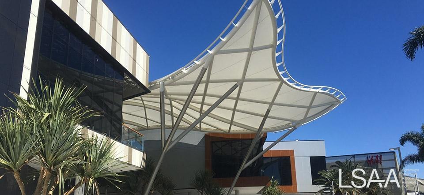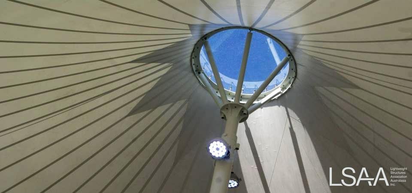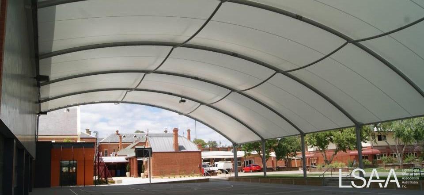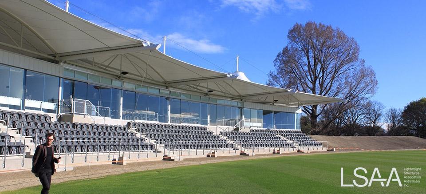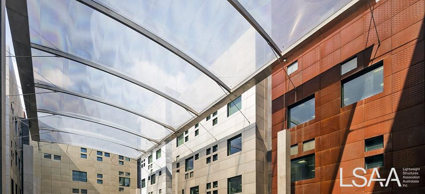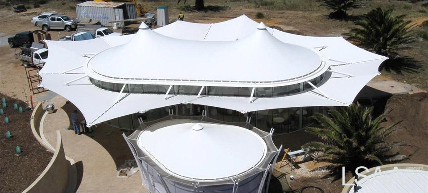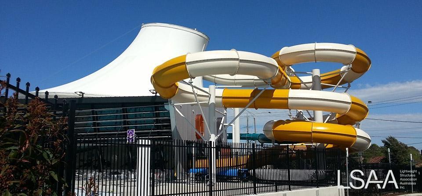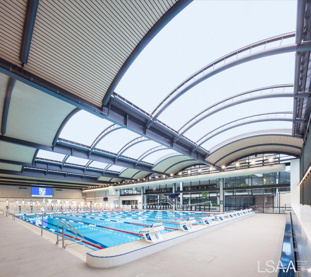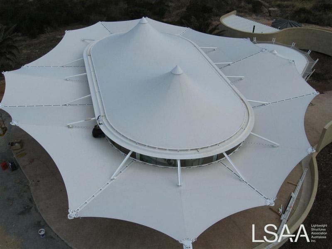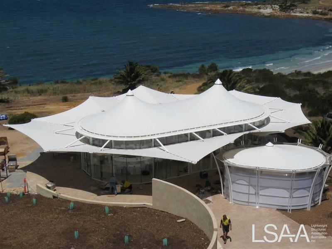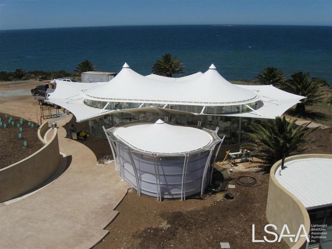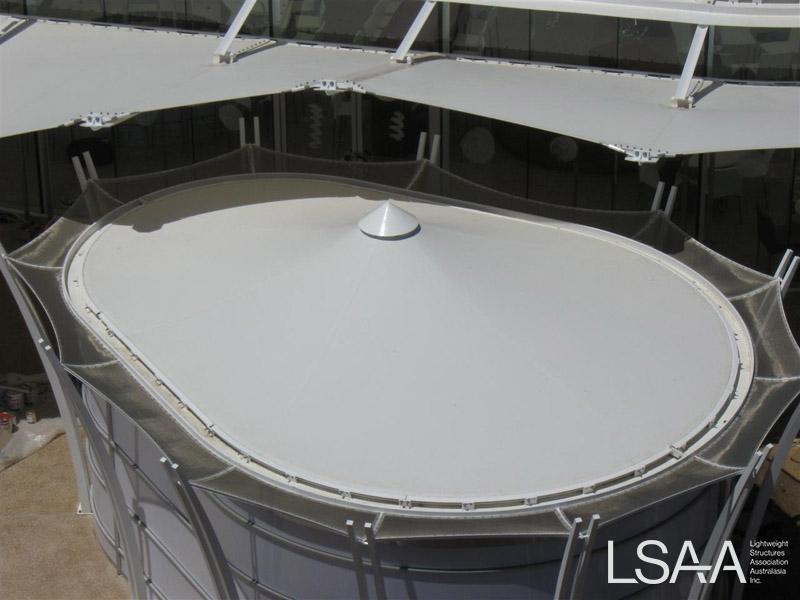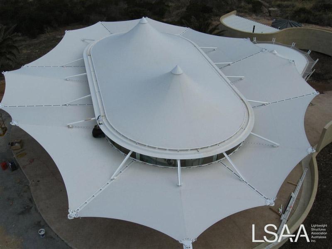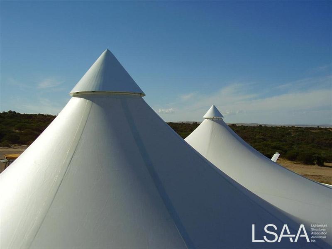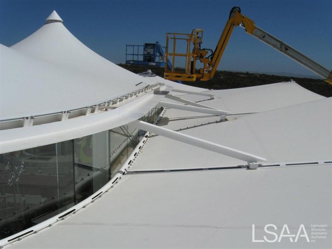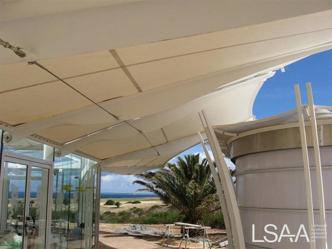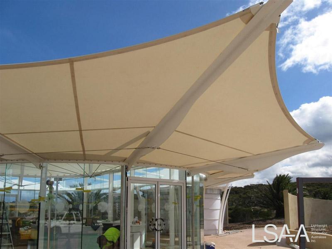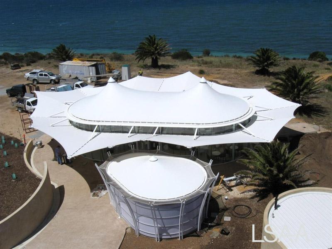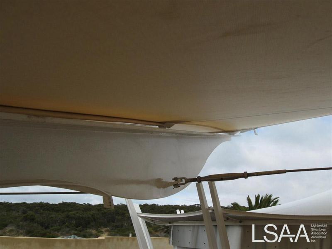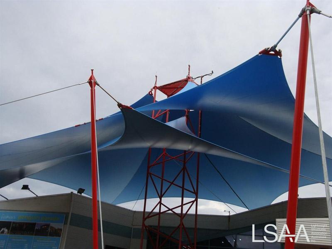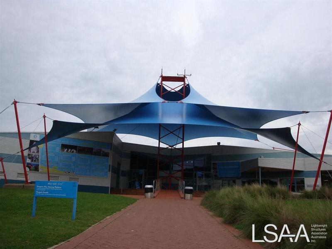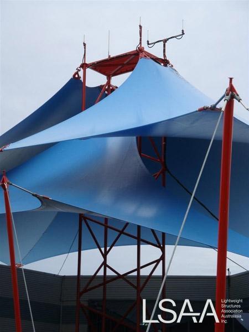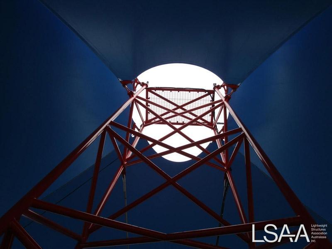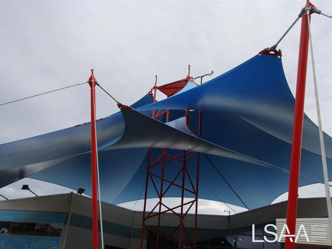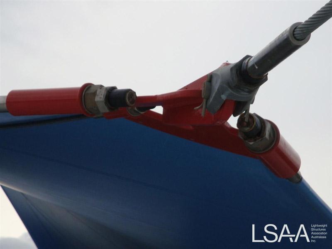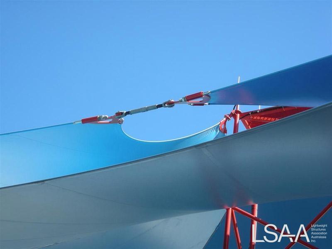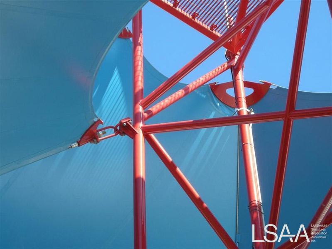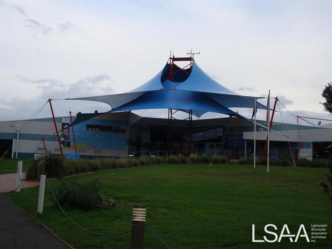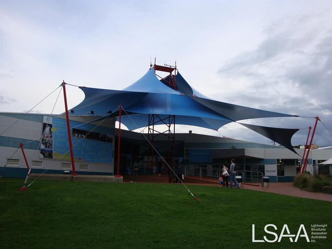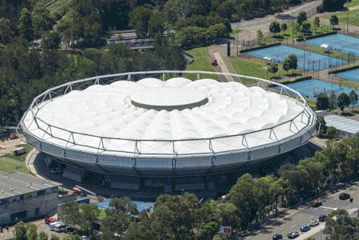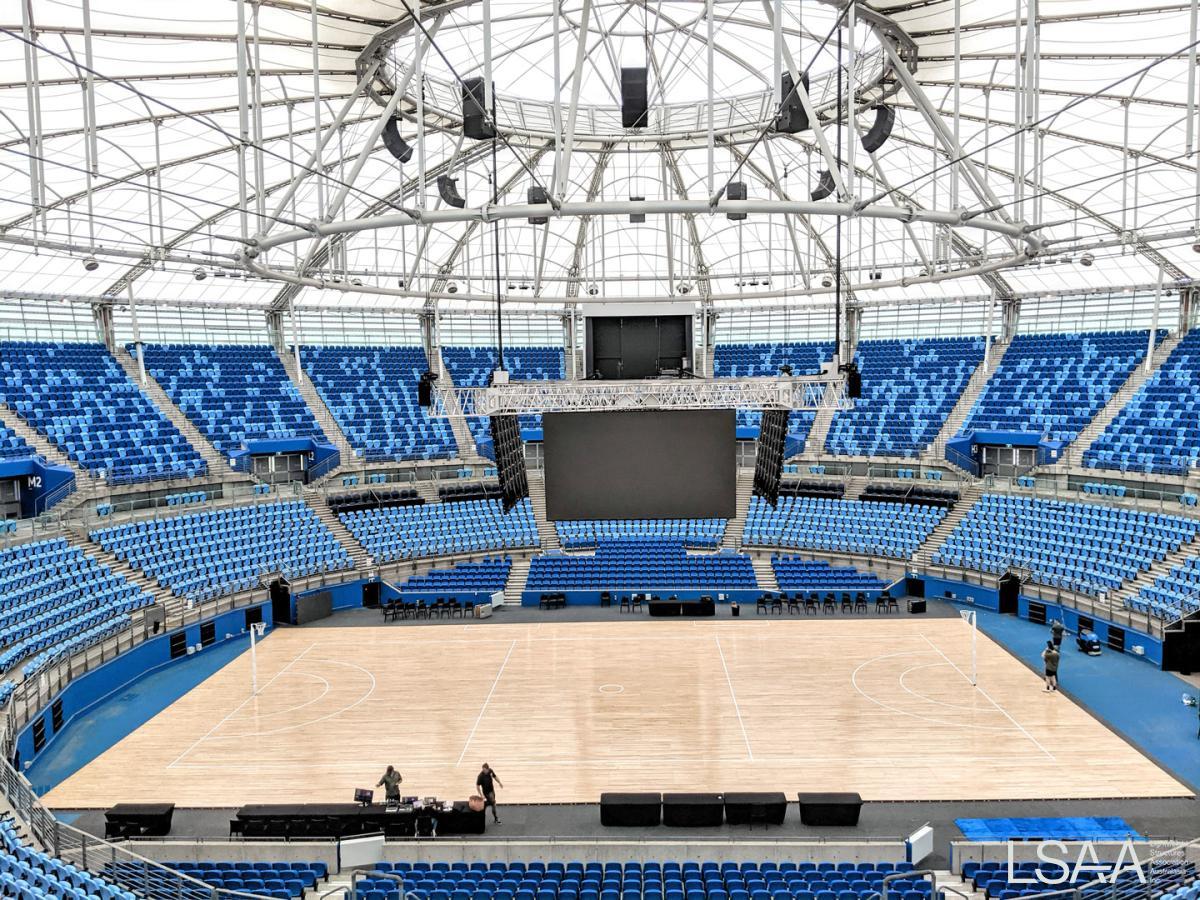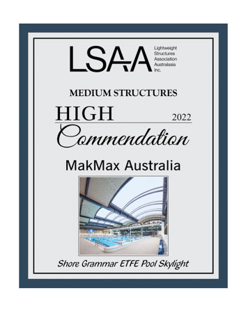
APPLICATION OF PROJECT:
ETFE 600 sqm Skylight over an indoor swimming pool
PROJECT DESCRIPTION:
The Shore Physical Education Centre (SPEC) was built to deliver a suite of new flexible learning spaces including a multi-purpose sports complex and an indoor swimming pool. The 16 pillow, 3-layer ETFE skylights were a key part of the indoor swimming pool roof, designed to fill the indoor aquatic centre with natural lighting, while also providing a modern, highly aesthetic architectural feature to the roof.
DESIGN / FABRICATION / INSTALLATION BRIEF
The ETFE skylights located over the indoor swimming pool in the new Shore Physical Education Centre (SPEC) were required to interface with the surrounding Kingspan insulated roof system. We worked closely with the project Architect, Structural Engineer and Builder to develop design details that allowed the two elements to seamlessly connect.
Hiding of ductwork and the air supply plenum was important to the overall finish and as part of our value engineering approach to design, we proposed unique design touches, such as painting the air supply lines to match the internal fascia and keeping the ductwork hidden adjacent to structural elements in order to keep the premium-quality project finish required by the project brief.
Entrant: MakMax Australia - Designer
Location: Port Lincoln South Australia
Client: Kym Clarke Constructions
Architect: John Diekman Architects
Struct. Eng.: MakMax Australia
Others: Cost Management Partners
Builder: Kym Clarke Constructions
Fabricator: MakMax Australia
This project was entered in the LSAA 2009 Design Awards (Cat2, Medium Fabric Structures #2813)
No further details have been entered to date.
This project was entered in the LSAA 2011 Design Awards (Cat 2, 2600)
Entrant: Tensys Engineers
Aside from the images below, no further details have been entered at this stage.
This is a replacement structure for the one built in 1989 that was damaged in a storm


