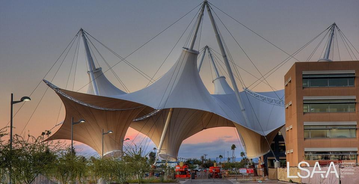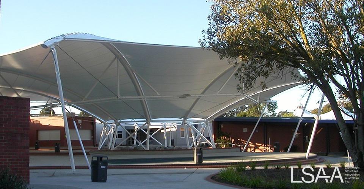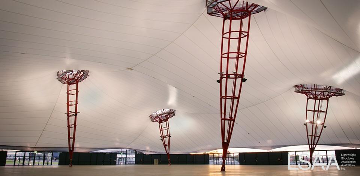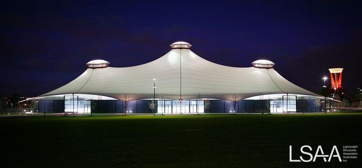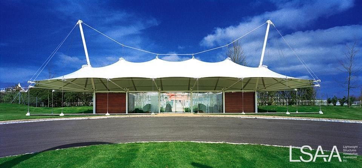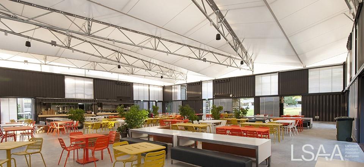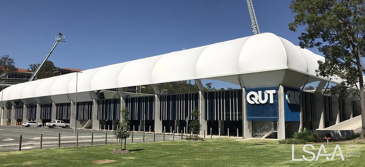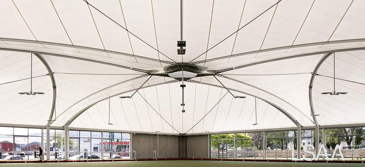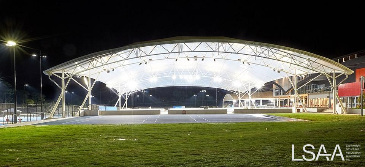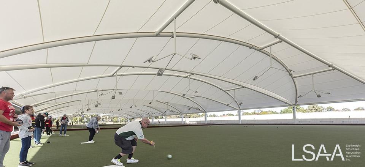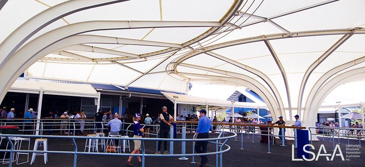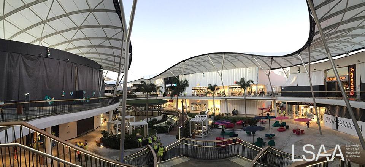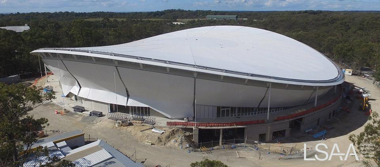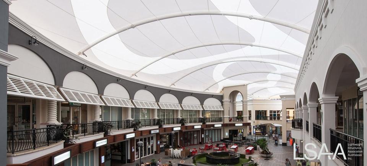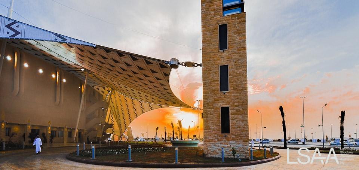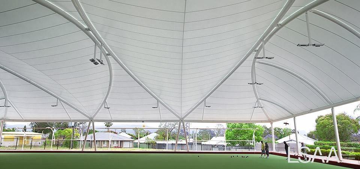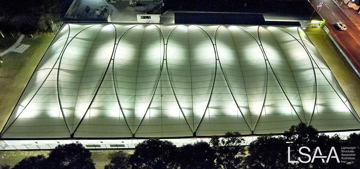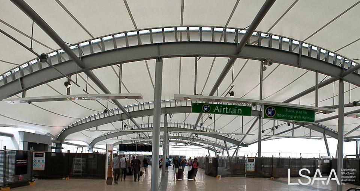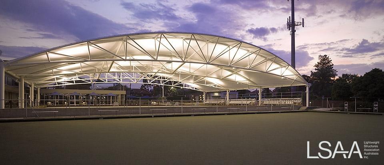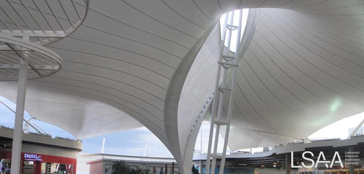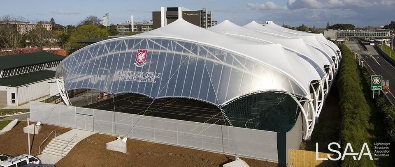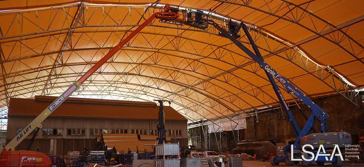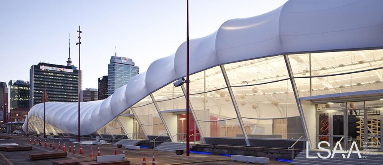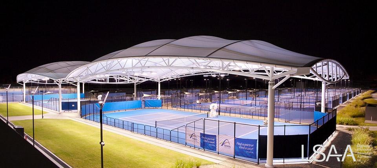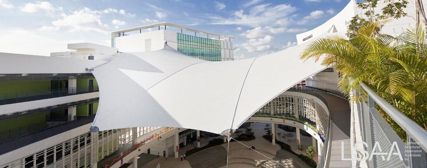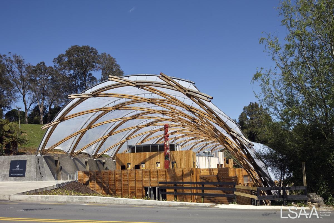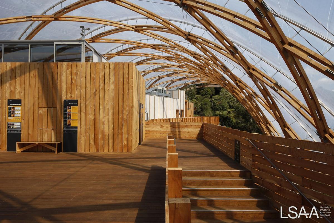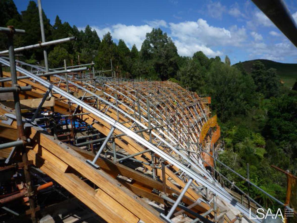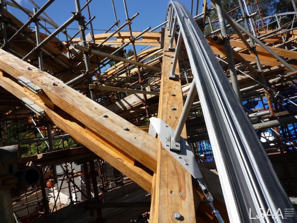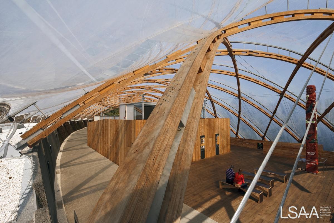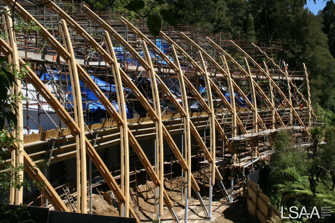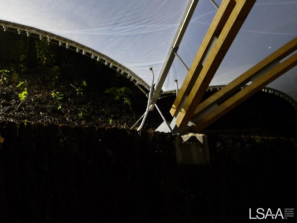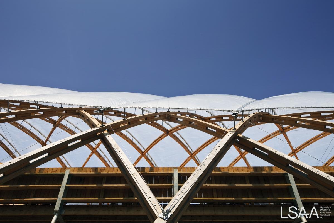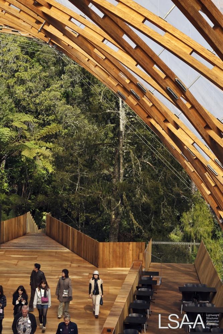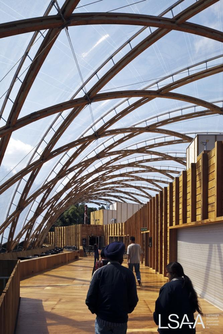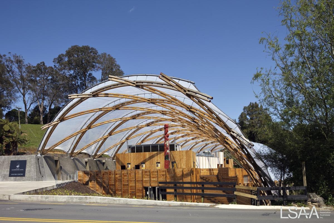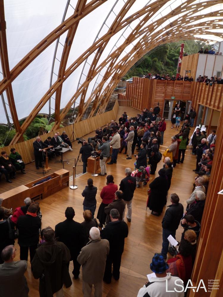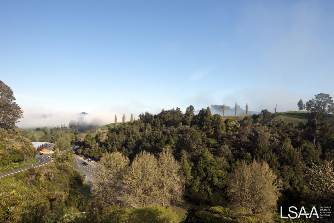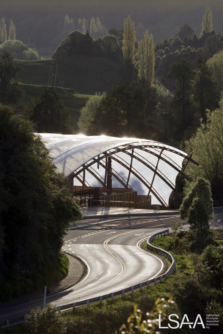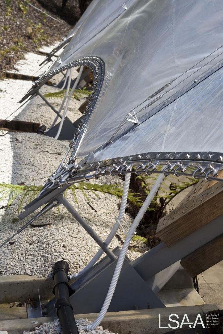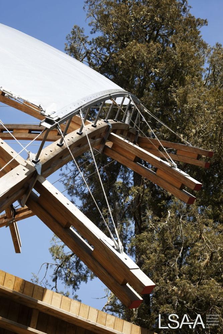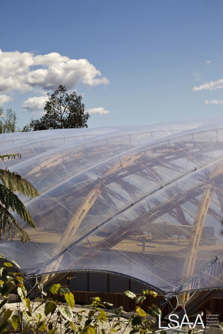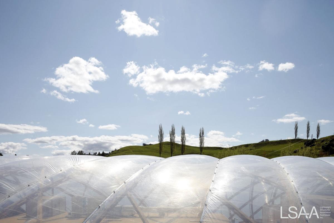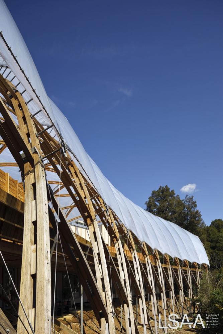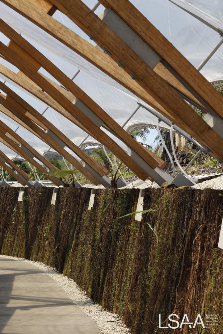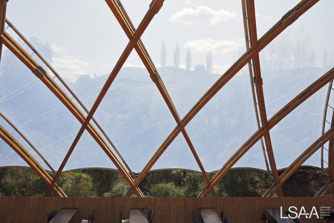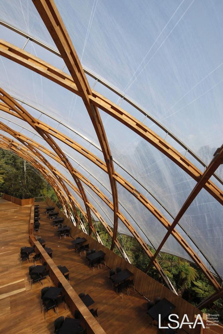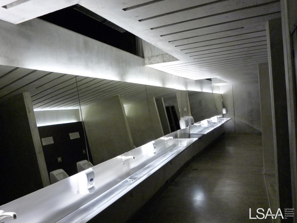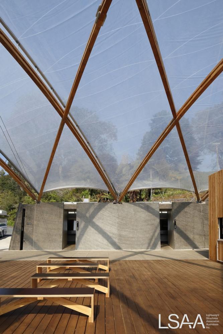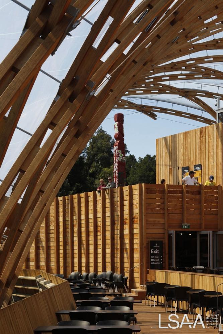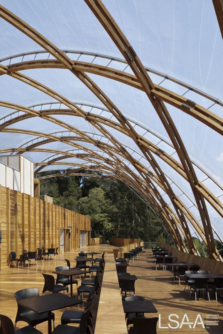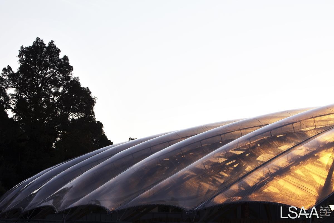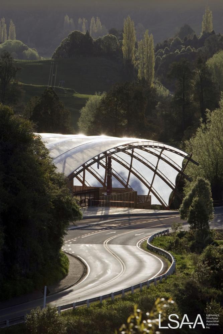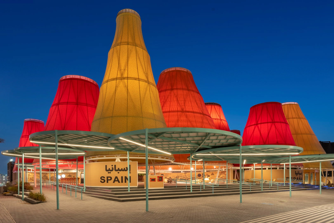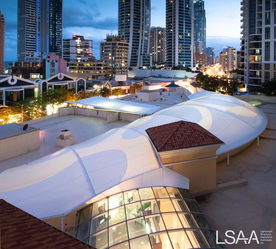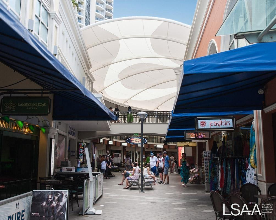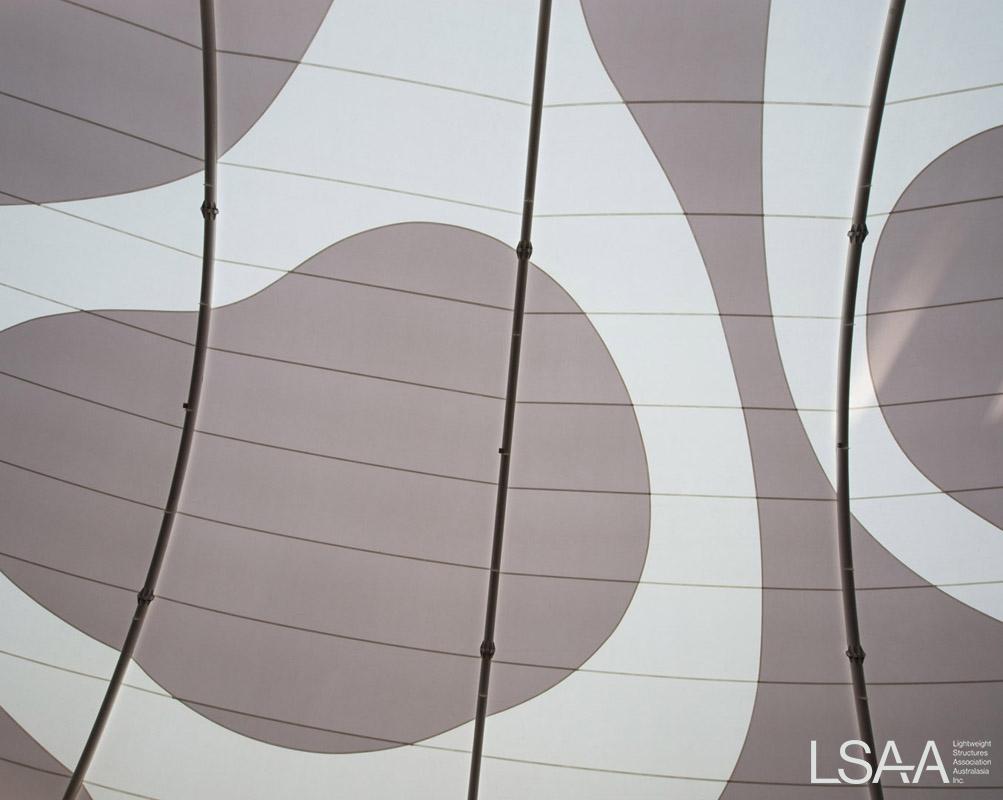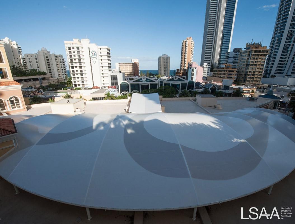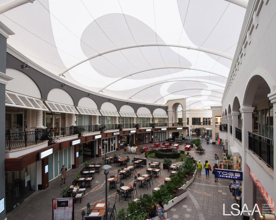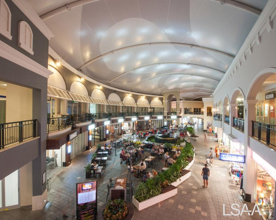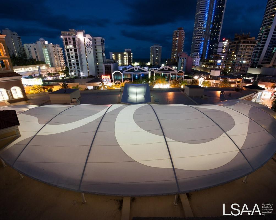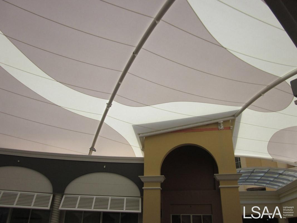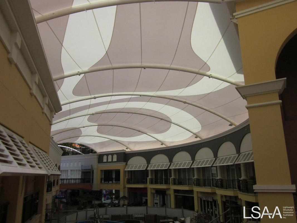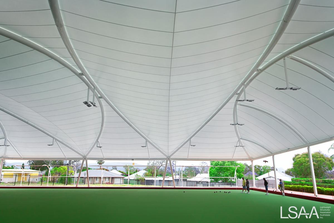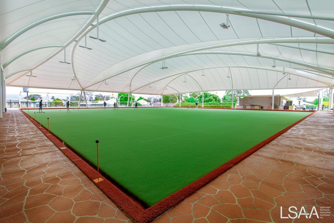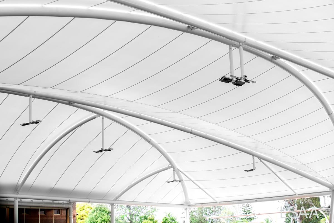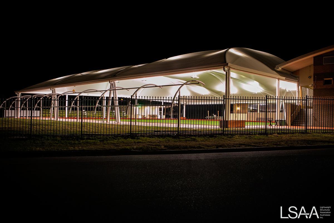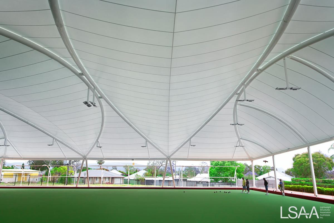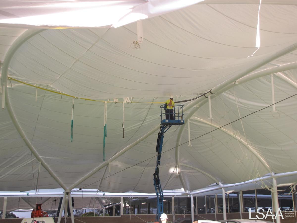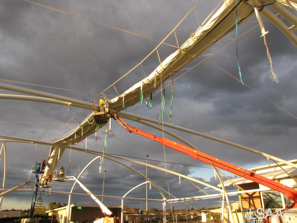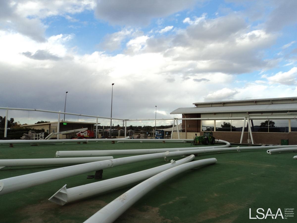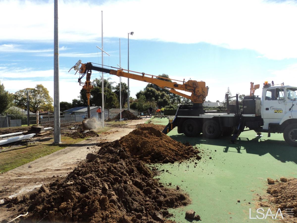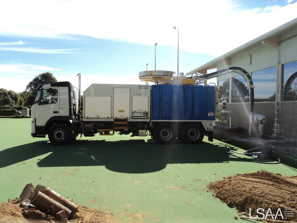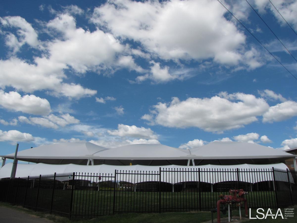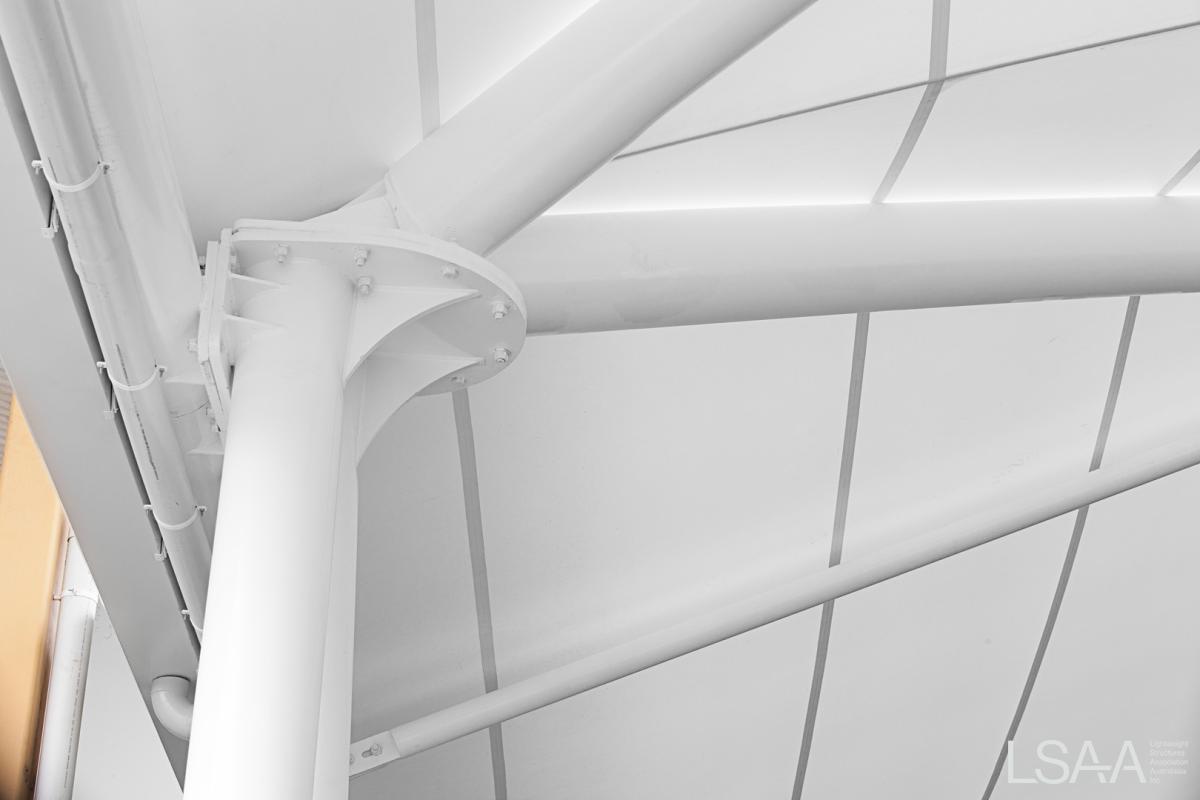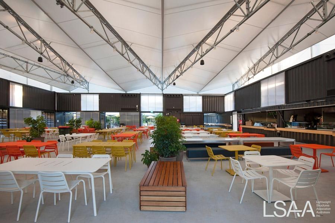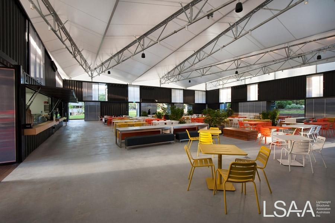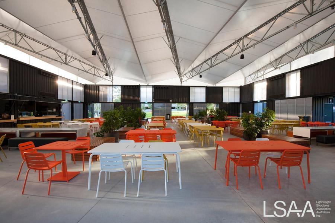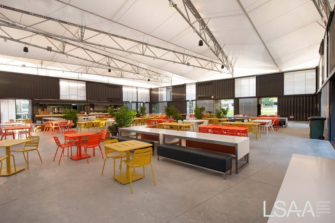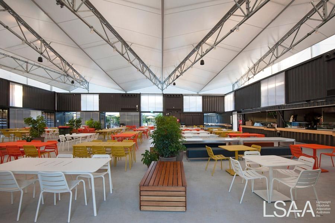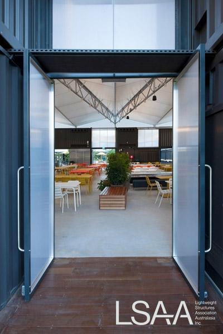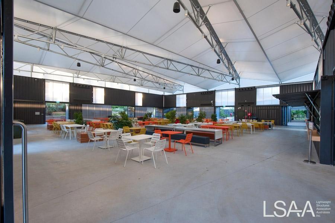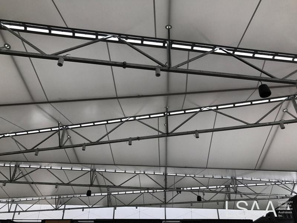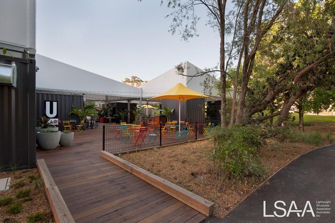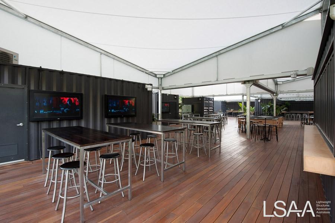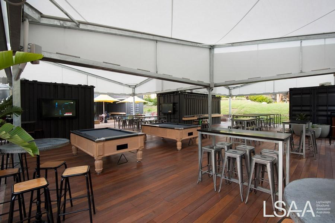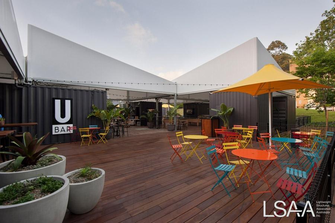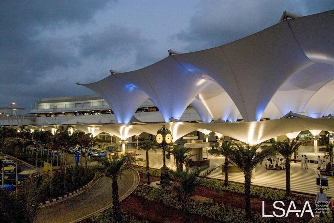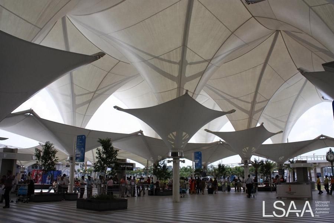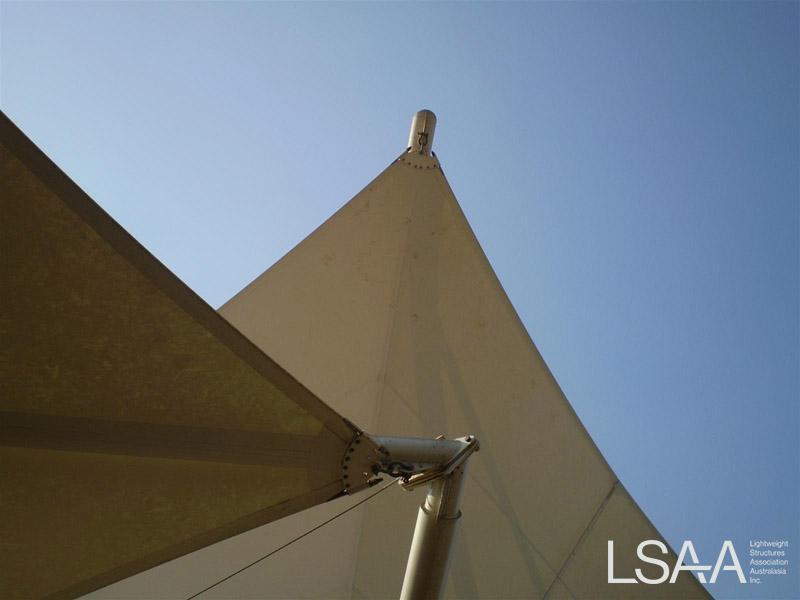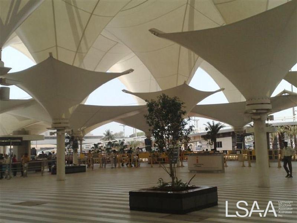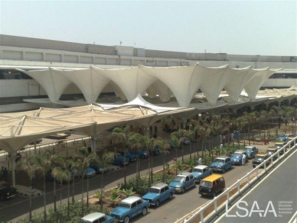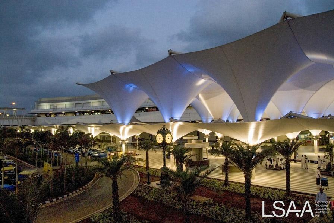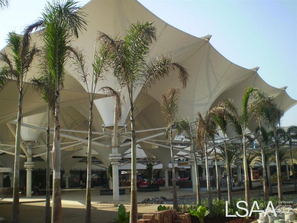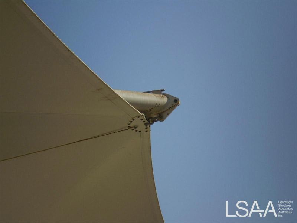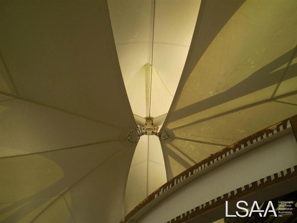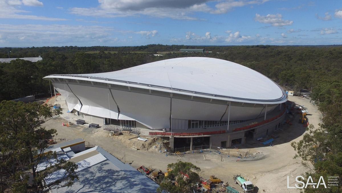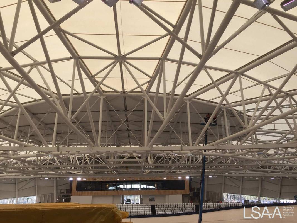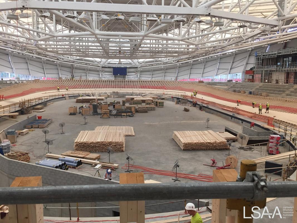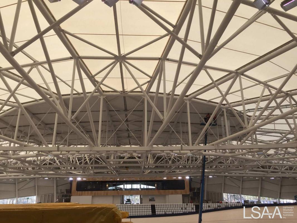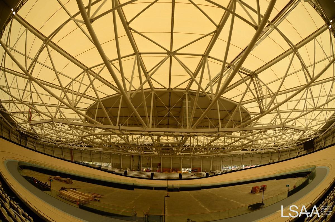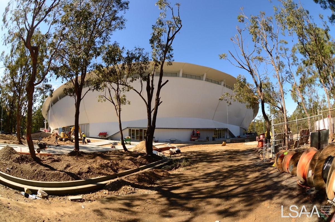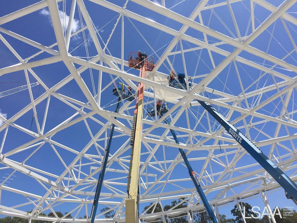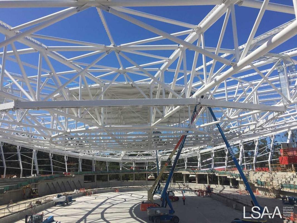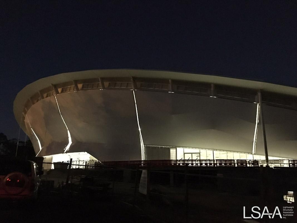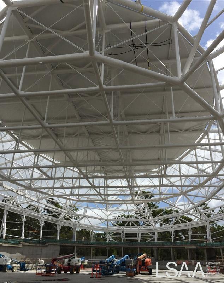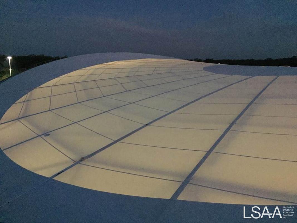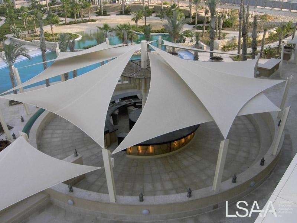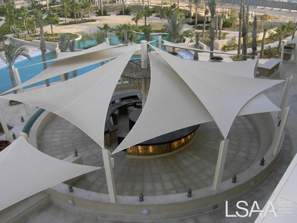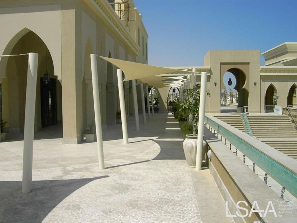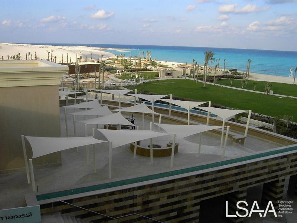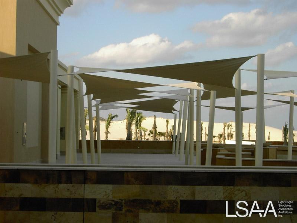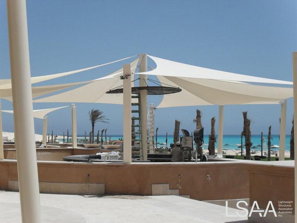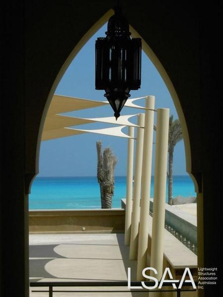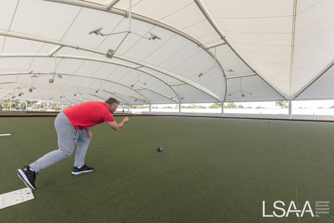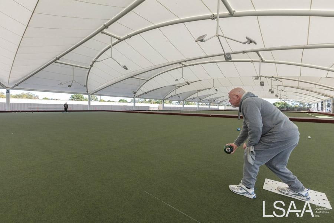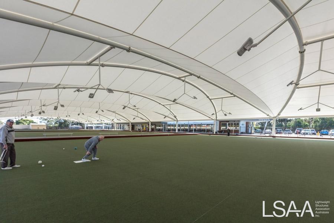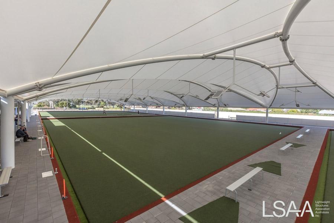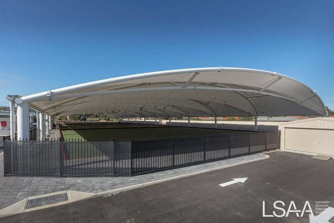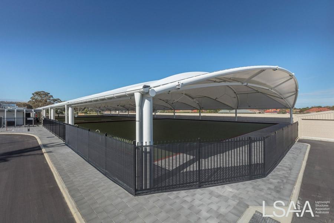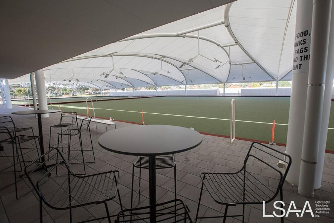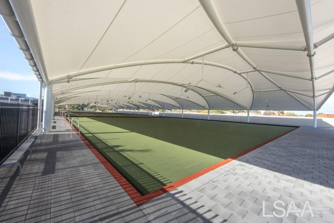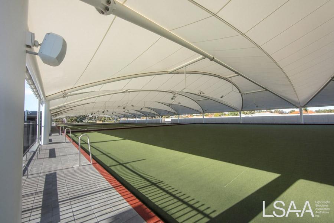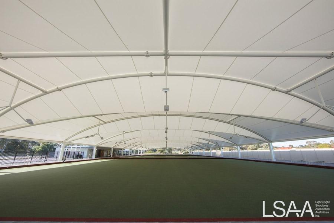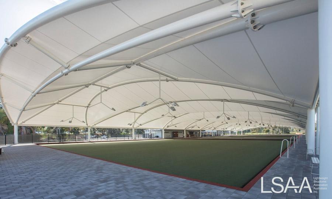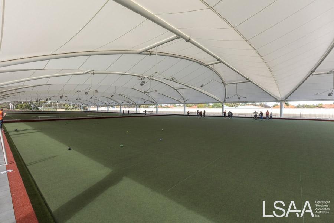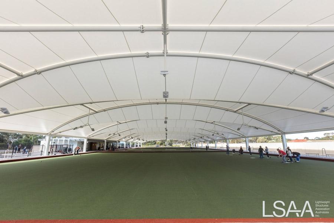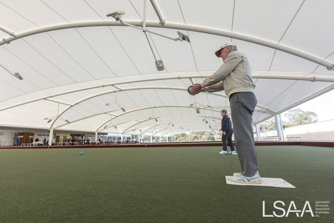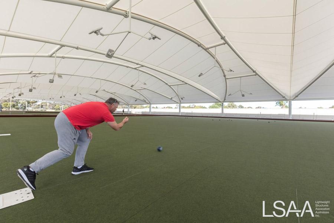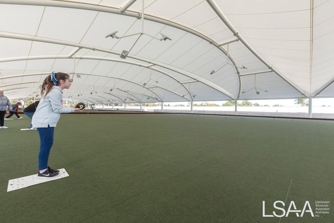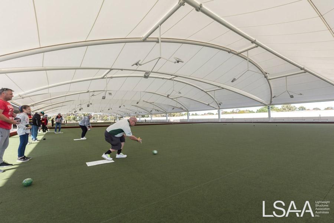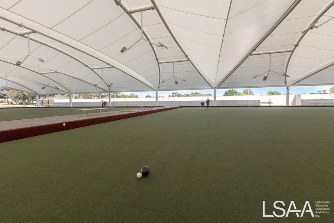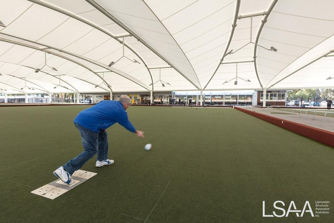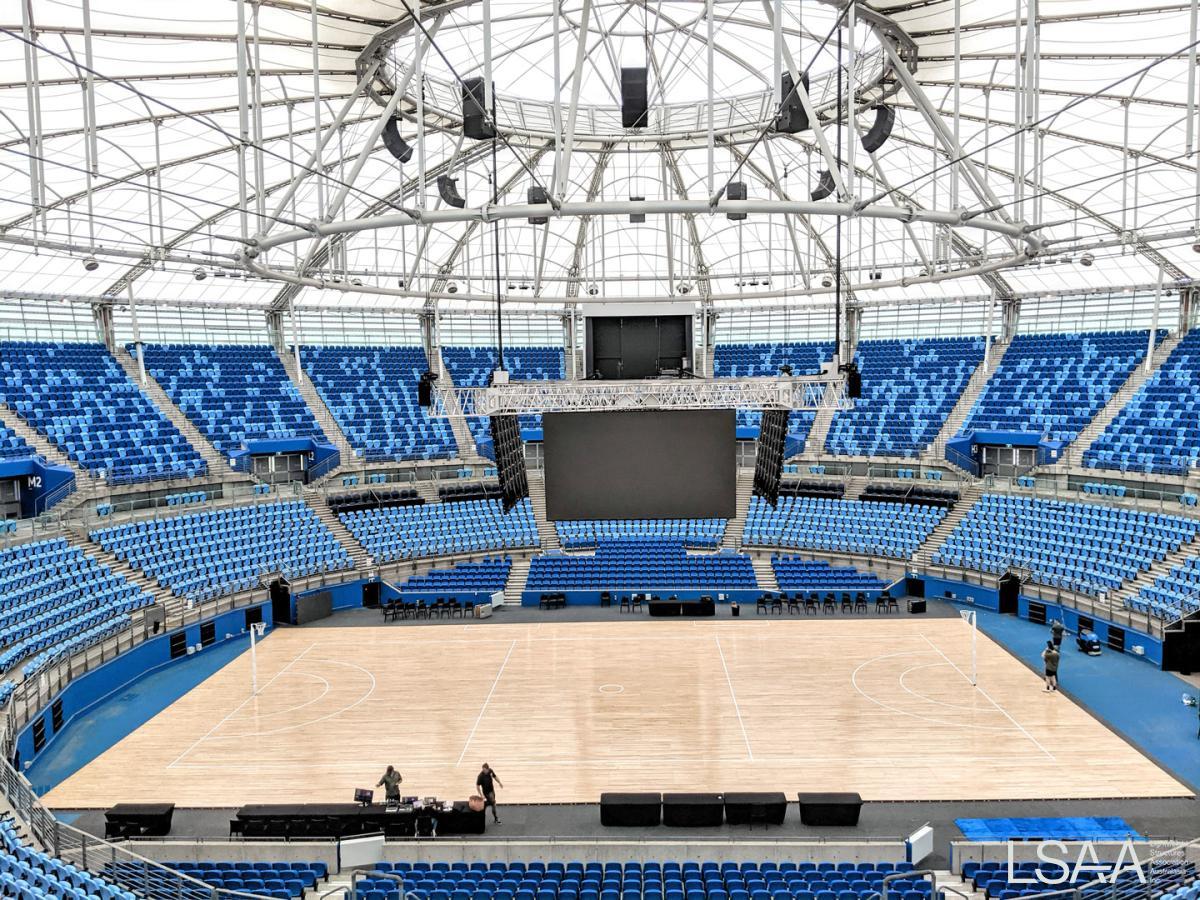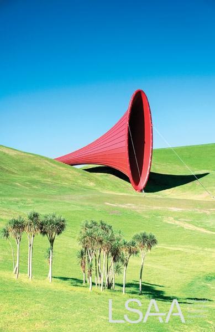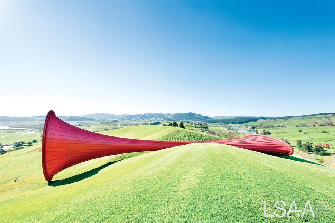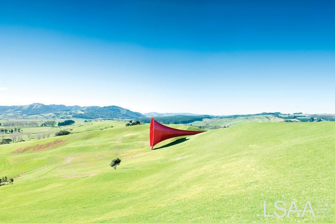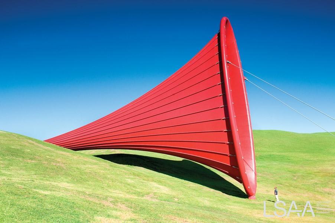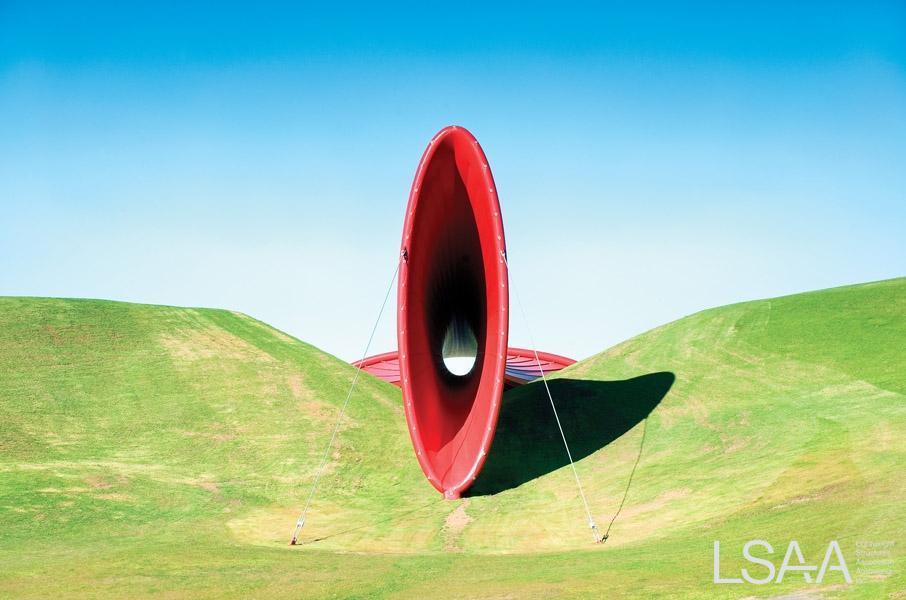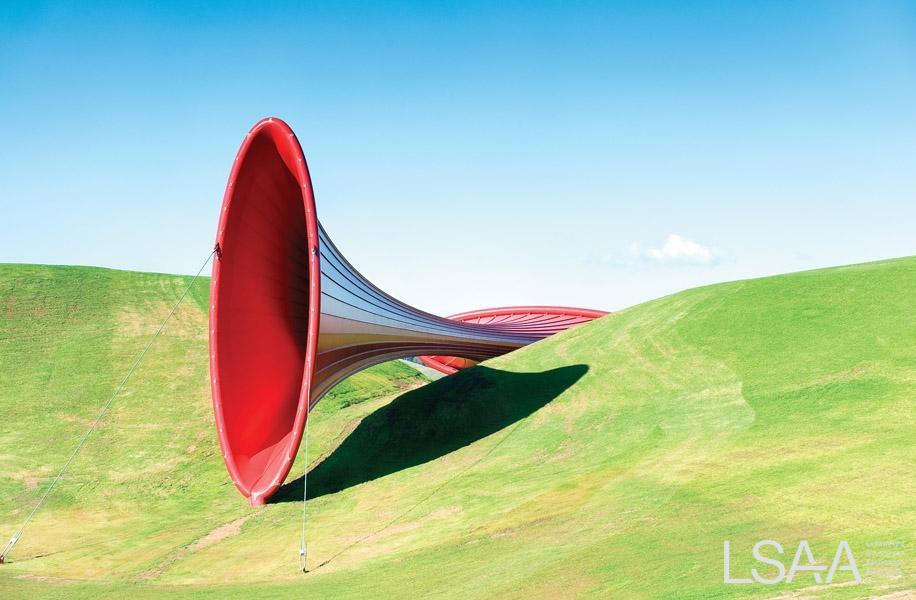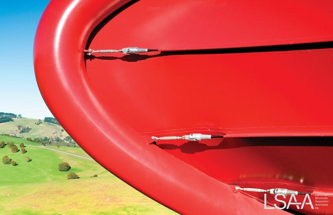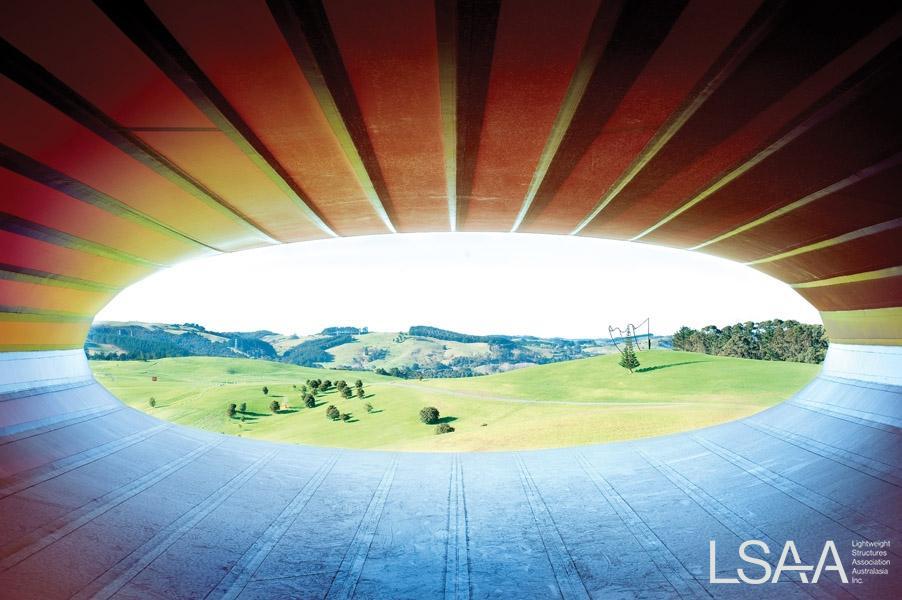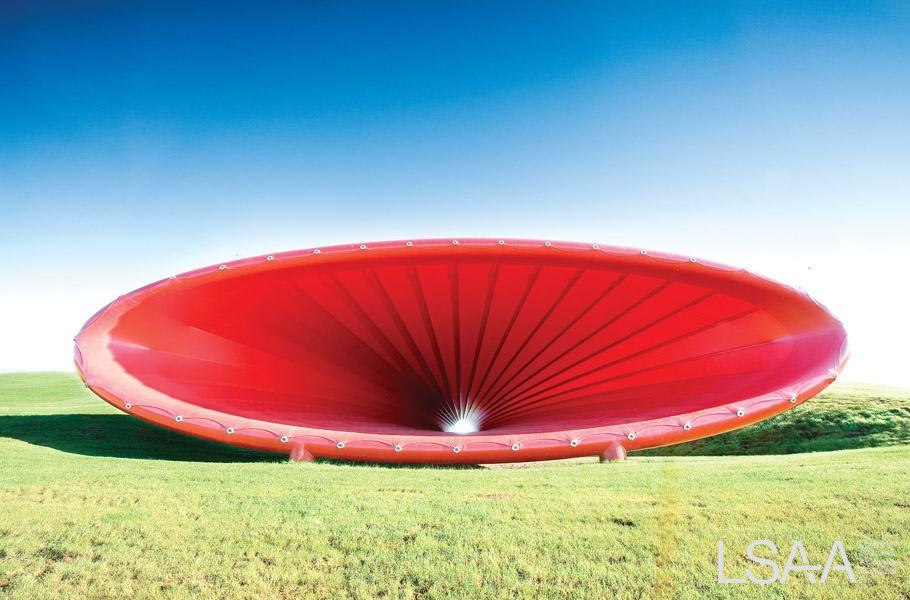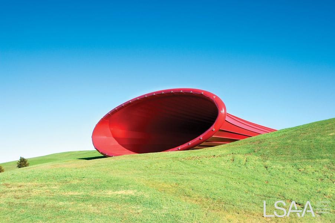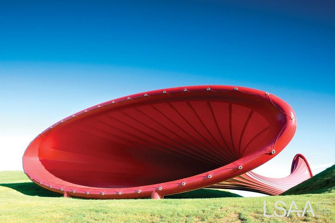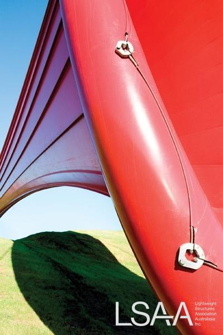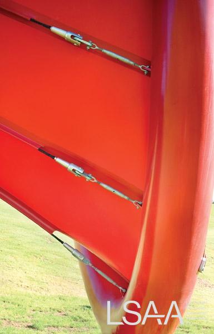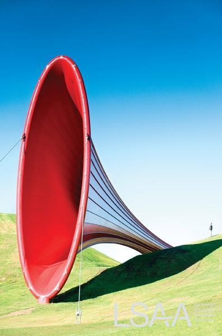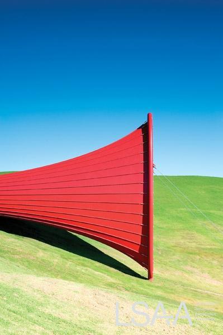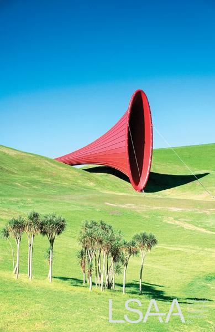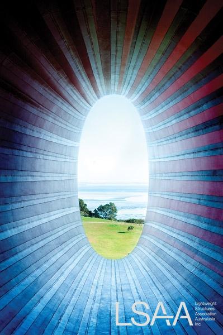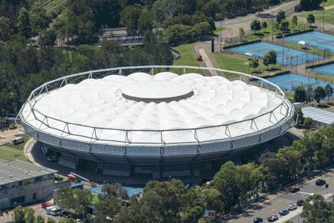Entered into the LSAA 2011 Awards (Cat 4, 4610)
PROJECT DESCRIPTION
Sheltered below an innovative woven timber canopy, new amenities for visitors to the Waitomo Caves includes tourist gathering areas, 250-seat dining, retail, seminar and exhibition areas as well as a café and theatre for Tourism Holdings Ltd (Fig.1). (Note: These Figures / drawings are not available)
The cave entrance is accessed from the car park on the upper path while a lower path returns the visitors back alongside the stream exit (Fig. 2). Between these paths the amenities were accommodated within a simple base structure that extended the contours of the land (Fig. 3). The form of the base is distinguished and separate from the curved geometry of the overhead canopy.
APPLICATION and DESCRIPTION OF PROJECT:
The creation of unique Exhibition Pavilion using these large conical forms. The conical forms to provide both shade and reprieve from the sun but also provide cooling through a passive cooling air ventilation system (reminiscent of the wind towers of traditional Middle Eastern architecture).
Entered into the LSAA 2016 Design Awards (Cat 4 Large Fabric Structures, #4773)
Entrant: MakMax Australia (Engineer, Fabricator, Installer)
Location: Gold Coast, QLD. Team: MakMax Australia
Application: Retail Shopping Centre
This project was entered in the 2013 LSAA Design Awards (Large Structures, 4352)
East Cessnock Bowling Club
Entrant: Light Weight Structures
-
Location: Neath Street Cessnock NSW
-
Client: East Cessnock Bowls Club
-
Completion Date: September 2012
APPLICATION OF PROJECT:
The project covered one Bowling Green measuring 1820 sqmts. The project was designed to offer weather protection to bowlers, including night time use of the Bowling Green (in a residential setting) and minimal cleaning maintenance over the life of the structure.
The following Large Structure Projects were entered into the 2018 LSAA Design Awards in Category 4
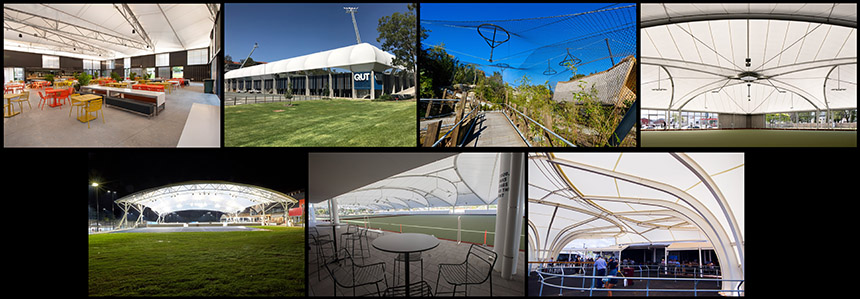
Category 4 "Large Structures > 1000 sqm"
4001 Macquarie University Campus Common.
4066 QUT Sports Field Car Park.
4100 Sumartran Tiger Adventure.
4101 Wellington Regional Bowling Club.
Application: Container-mounted architectural structures for university dining hall.
This project was entered in the LSAA 2018 Design Awards (Cat 4, 4001)
PROJECT DESCRIPTION:
The Macquarie University Campus Common project comprised of the design & construction of a series of 11 container-mounted architectural awnings to cover a new temporary dining area for students. The design involved 6 market structures, 1 larger 30m x 30m ‘main’ structure, and 4 awning structures. The main structure was required to have an internal environmental control system for temperature regulation inside.
The intention of the temporary solution meant that the design allows for the structures to be easily dismantled and relocated in 5 years.
Photo Credit: Michael Anderson, Paramount Studios
Entrant: MakMax Australia – Designer
Location: Mumbai International Airport – India
Client: Mumbai International Airport Limited
Architect: Designcell
Struct. Eng.: MakMax Australia
Others: Mahimtura Consultants
Builder: Mumbai International Airport Limited
Fabricator: MakMax Australia
This project was entered in the LSAA 2009 Design Awards, Category 3. (#3832)
No further details have been entered for this project
Entered in the LSAA 2016 Design Awards (Cat 4 Large Fabric Structures, 4771)
Entrant: MakMax Australia (Engineer, Fabricator, Installer)
Location: Sleeman Sports Complex, Brisbane. Completed: August 2016 Client: Watpac
Team: Cox Rayner Architects, Tensys, Arup, MakMax Australia
Application: Cycling Velodrome / indoor stadium
LSAA 2011 Design Award Entry (3185)
APPLICATION OF PROJECT:
Shading systems: The Marassi beach Clubhouse, resort villas, and spas required a large range of shading systems.
PROJECT DESCRIPTION
Marassi is a Mediterranean‐styled resort development sprawling across 1,544 acres of pristine waterfront. Situated along the magical shores of Sidi Abdul Rahman bay, the resort is close to Alexandria and a few miles away from the historic city of El Alamein.
This project was entered in the LSAA 2018 Design Awards (Cat 4 Large Fabric Structures, #4432) by MakMax
Application: Cover over 3 adjacent bowling greens at the Playford City Bowls club, South Australia.
PROJECT DESCRIPTION:
The design, fabrication and installation of the largest tensile membrane canopy structure over a bowling green in the Southern Hemisphere. The 5300m2 PVC (Mehler FR900N) structure covers a total of 21 rinks (120m length), lit with state of the art LED sports lighting, allowing year round utilization of the bowling green’s irrespective of the weather conditions. In addition to bowls, the venue is also used to host corporate and social events.
The Ken Rosewall Arena Description
The Ken Rosewall Arena project is a redevelopment project for the original stadium which was constructed in 2000 for the Sydney Olympic Games. The project included the installation of an innovative cable-tension and PTFE fabric design roof. The striking new roof is the first of its kind for stadia in Australia. The redevelopment has transformed the venue into a multi-purpose outdoor covered arena with new and upgraded facilities. The arena now operates as a multi-purpose venue, including tennis and netball, and is home to the Sydney Giants.
DESIGN / FABRICATION / INSTALLATION BRIEF
The Ken Rosewall Arena redevelopment project aimed to transform the existing tennis arena from an open-air venue into a multi-purpose indoor arena. The idea behind the roof was to allow the venue to operate unaffected by environmental impacts such as extreme heat, wind, and rain. The client requested a solution that could transform the venue into a multi-purpose outdoor covered arena with upsized in-stadia videoboards, new seating, and shade for 10,000 spectators.
Entered into the 2009 LSAA Design Awards, Category 4 (4022)
Entrant: Structurflex Ltd - Engineering Fabrication Installation
Location: Kaipara Harbour
Client: Keystone Trust
Architect: Noel Lane Architects
Struct. Eng.: Structure Design & Compusoft Engineering
Builder: Grayson Engineering
Fabricator: Structurflex
No further details have been entered for this project at this stage..
Page 3 of 4


