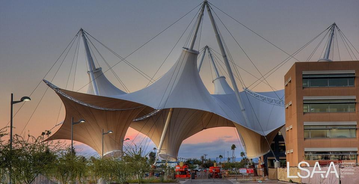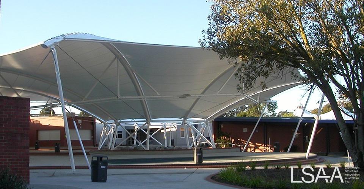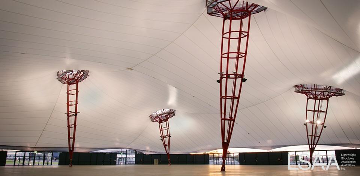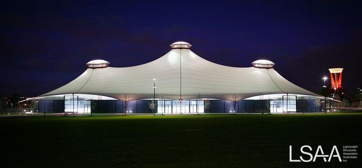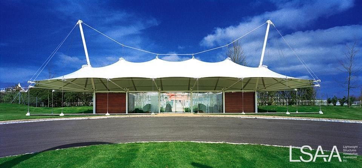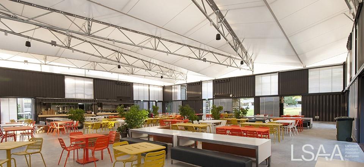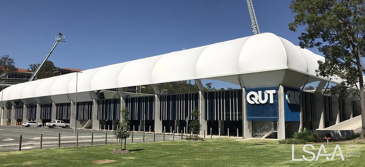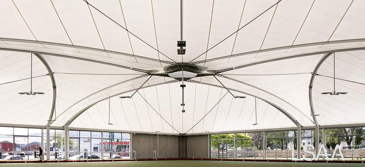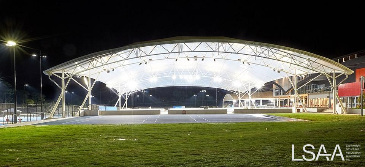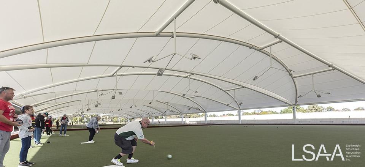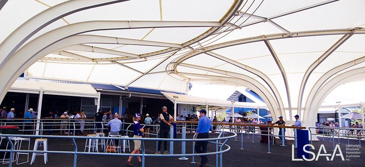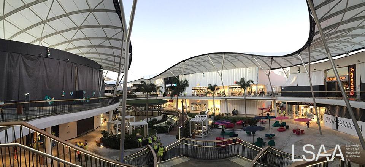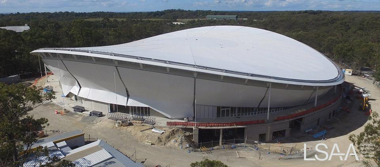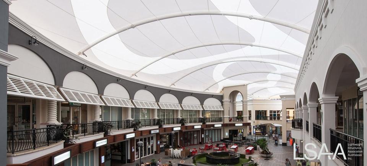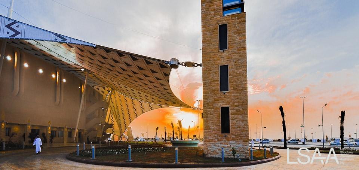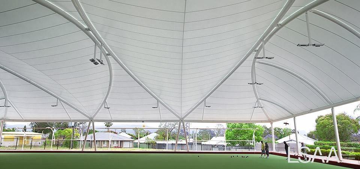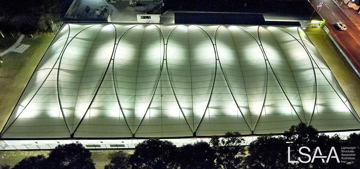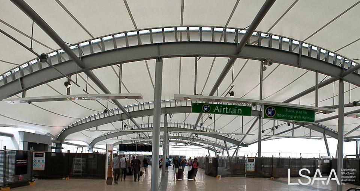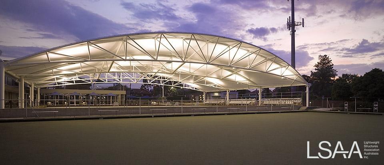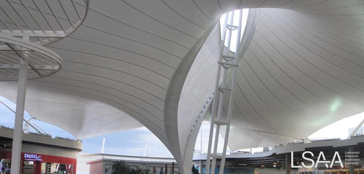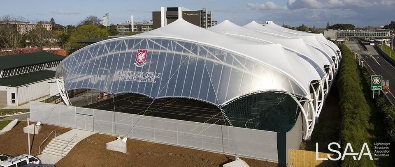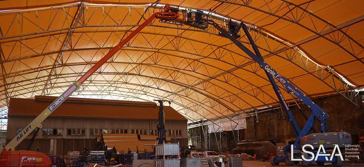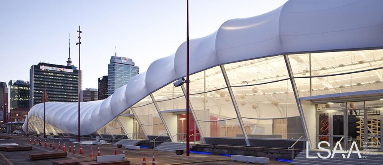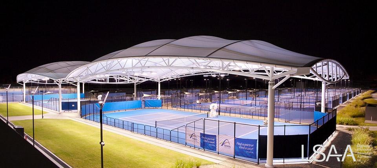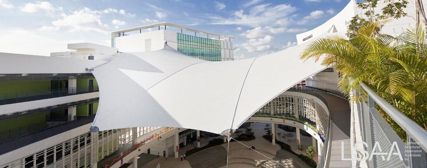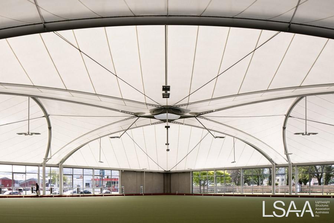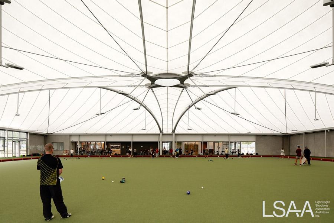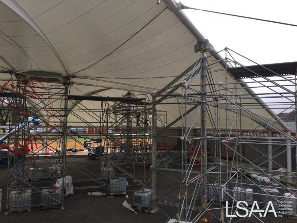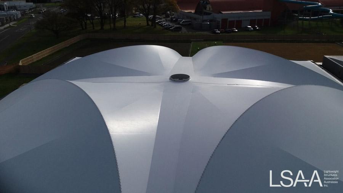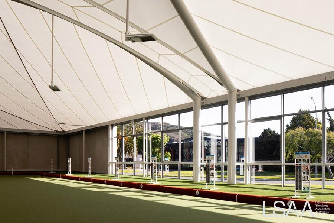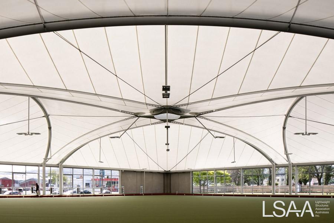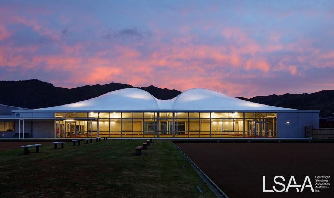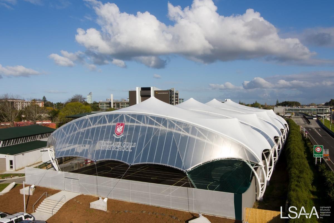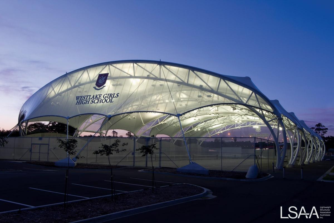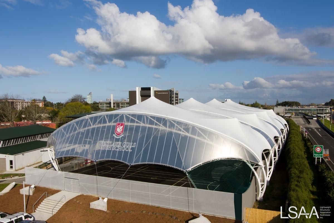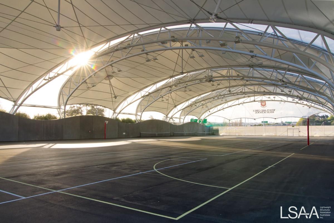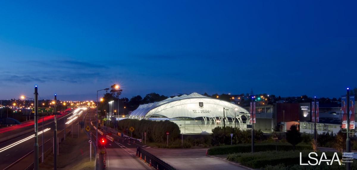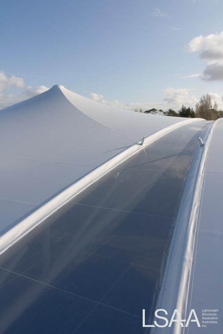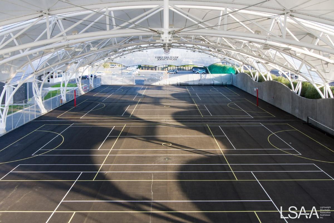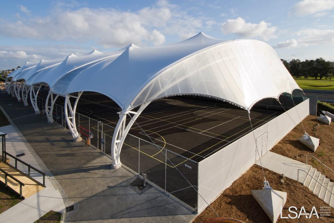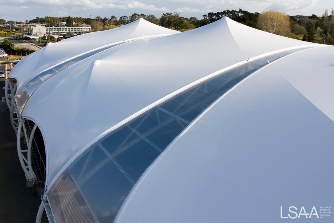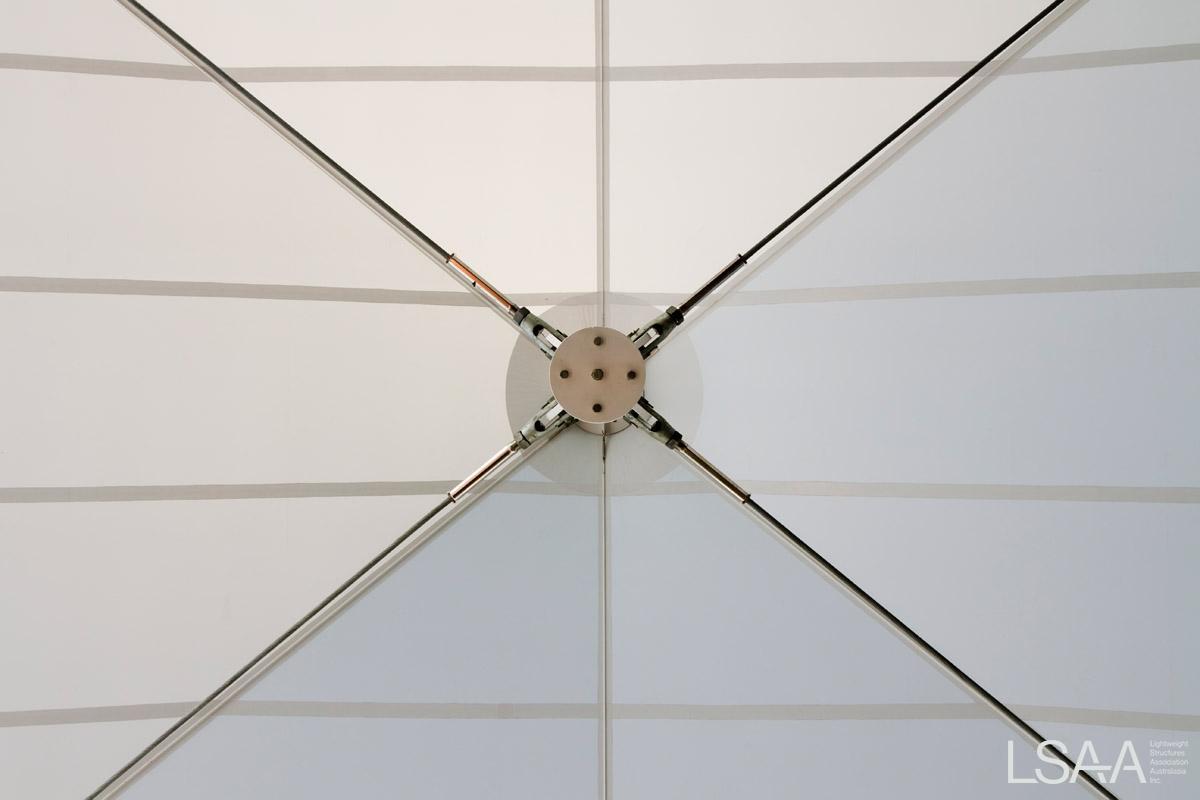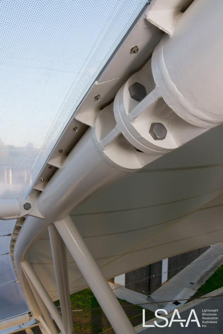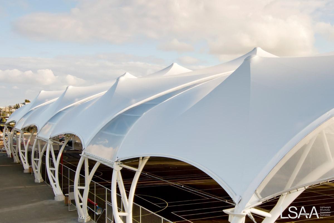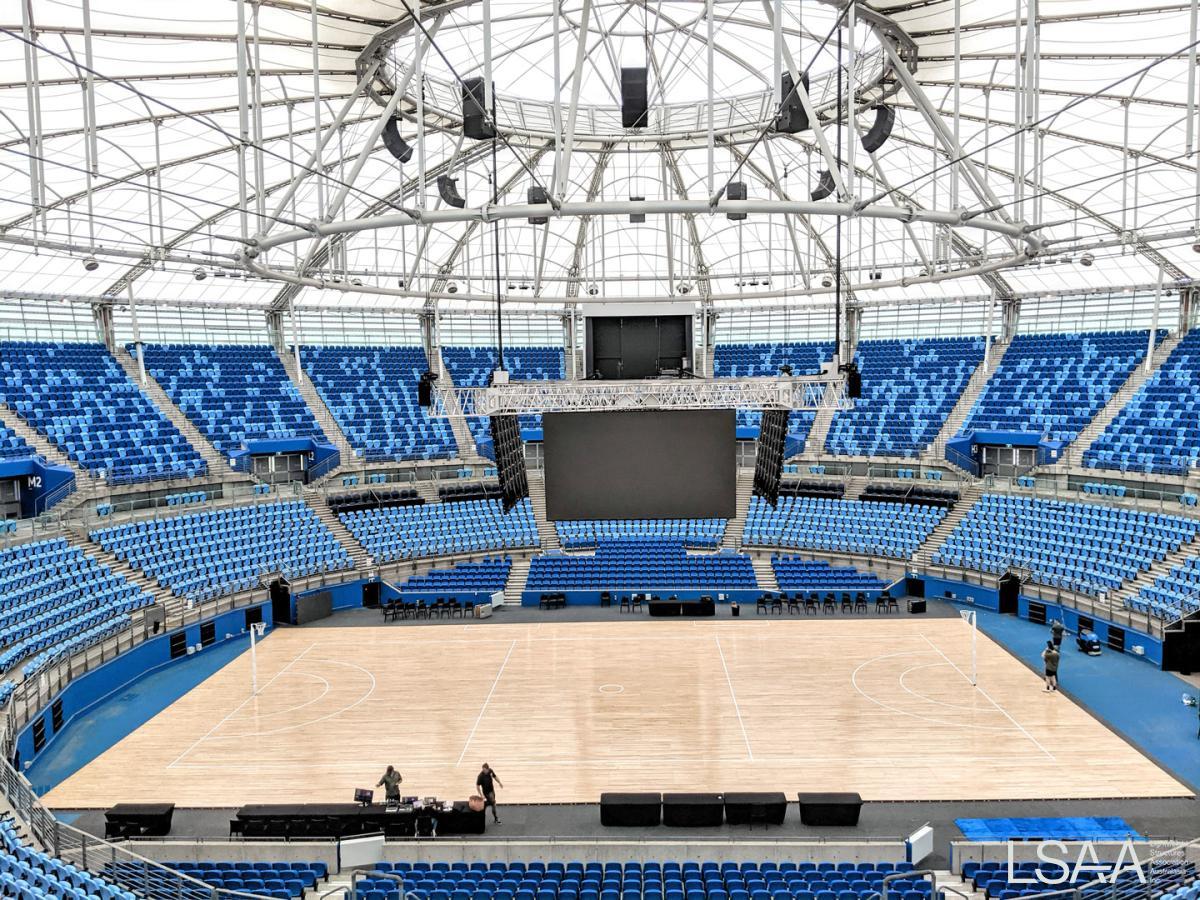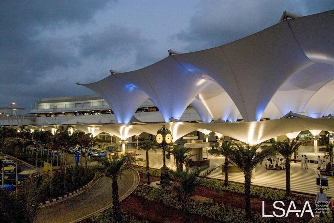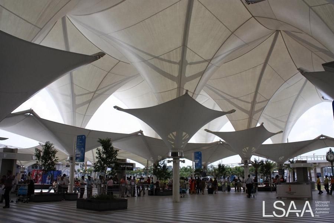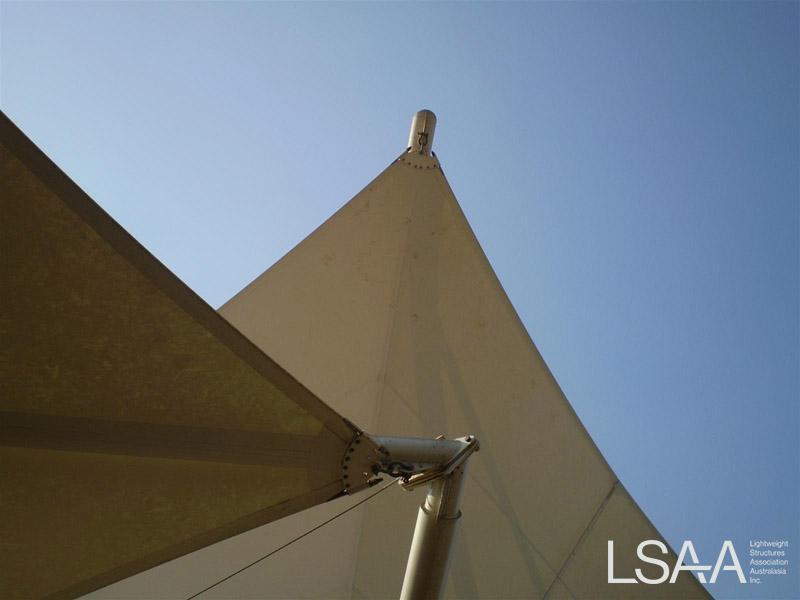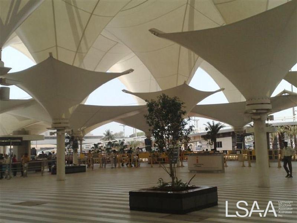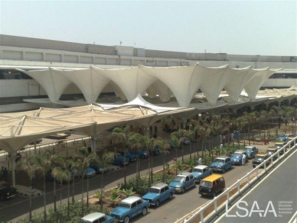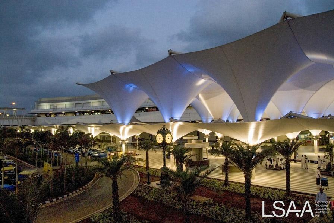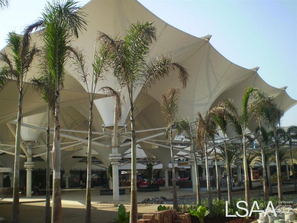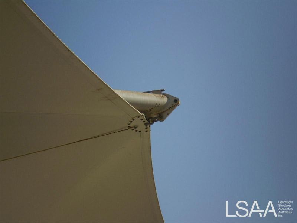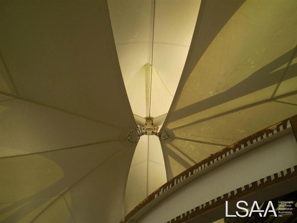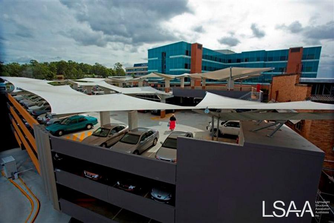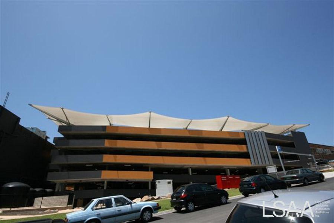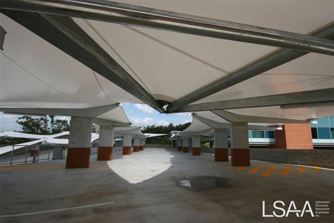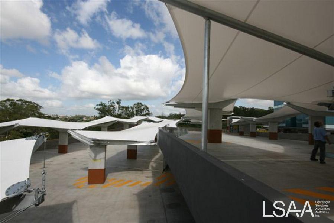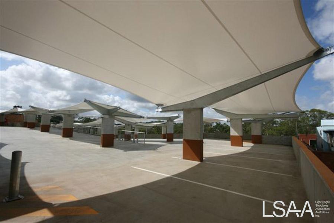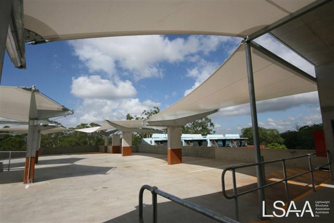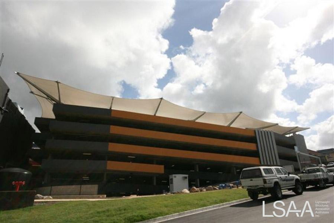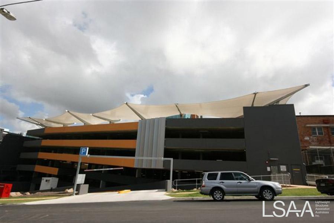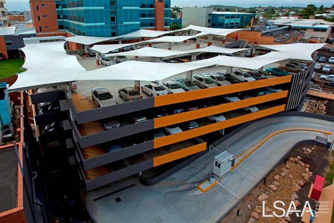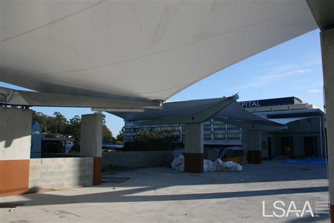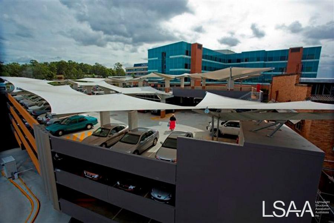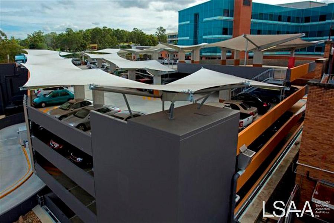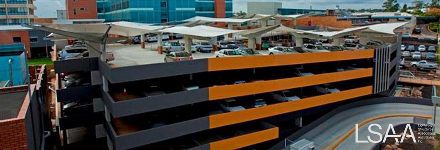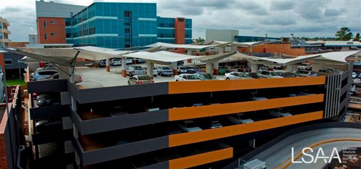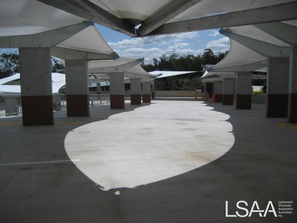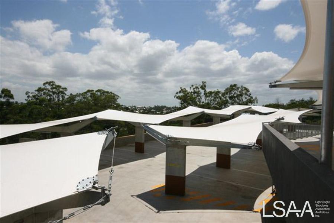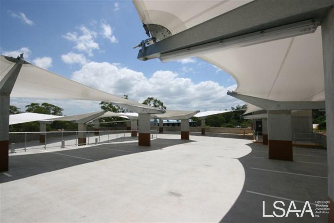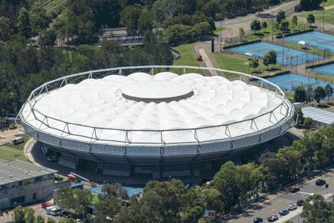Award of Excellence LSAA 2018 Design Awards Large Structures (Cat 4, 4101)
Application: Bowling green tensile membrane roof
PROJECT DESCRIPTION:
The overall project was specifically conceived and designed to provide a community meeting point to focus and reinvigorate the residents of a depressed suburb which had been in steady decline for more than 30 years. Many residents of this suburb are elderly and due to transportation access and costs seldom left their homes, hence social integration and community interaction was poor. The additional aim of the project was to have the elderly and young be involved in community based sports and activities to invigorate, inspire and bond fellow citizens.
LSAA Design Awards 2013 High Commendation
Entrant:Structurflex Limited
-
Category: 4 ID Number: 4101
-
Location: Auckland, NZ
-
Client: Westlake Girls High School
-
Completion Date: May 2012
Judges Comments:
"Well executed variant of a "Standard" structure for sports."
"A tough site by the side of a motorway. Fine integration of structure and membrane to make the most of the potential of lightweight materials. A generous span provides uncluttered space; a sense of levity throughout."
The Ken Rosewall Arena Description
The Ken Rosewall Arena project is a redevelopment project for the original stadium which was constructed in 2000 for the Sydney Olympic Games. The project included the installation of an innovative cable-tension and PTFE fabric design roof. The striking new roof is the first of its kind for stadia in Australia. The redevelopment has transformed the venue into a multi-purpose outdoor covered arena with new and upgraded facilities. The arena now operates as a multi-purpose venue, including tennis and netball, and is home to the Sydney Giants.
DESIGN / FABRICATION / INSTALLATION BRIEF
The Ken Rosewall Arena redevelopment project aimed to transform the existing tennis arena from an open-air venue into a multi-purpose indoor arena. The idea behind the roof was to allow the venue to operate unaffected by environmental impacts such as extreme heat, wind, and rain. The client requested a solution that could transform the venue into a multi-purpose outdoor covered arena with upsized in-stadia videoboards, new seating, and shade for 10,000 spectators.
Entrant: MakMax Australia – Designer
Location: Mumbai International Airport – India
Client: Mumbai International Airport Limited
Architect: Designcell
Struct. Eng.: MakMax Australia
Others: Mahimtura Consultants
Builder: Mumbai International Airport Limited
Fabricator: MakMax Australia
This project was entered in the LSAA 2009 Design Awards, Category 3. (#3832)
No further details have been entered for this project
Entrant: Architectural Sails (Qld) Pty Ltd - Contractor
Location: Lot 108 Nicholson St - Greenslopes Qld 4120
Client: Ramsey Health Care
Architect: Phillips Smith Conwell Architects Pty Ltd
Struct. Eng.: Bligh Tanner & Wade Design Engineers
Others: Ozrig Pty Ltd (Installation)
Builder: John Holland Pty Ltd
Fabricator: Ruffles Engineering & Atkins Fabrication
This project was entered in the LSAA 2009 Design Awards, Category 3. (#3120)
No further details have been entered for this project
Page 4 of 4


