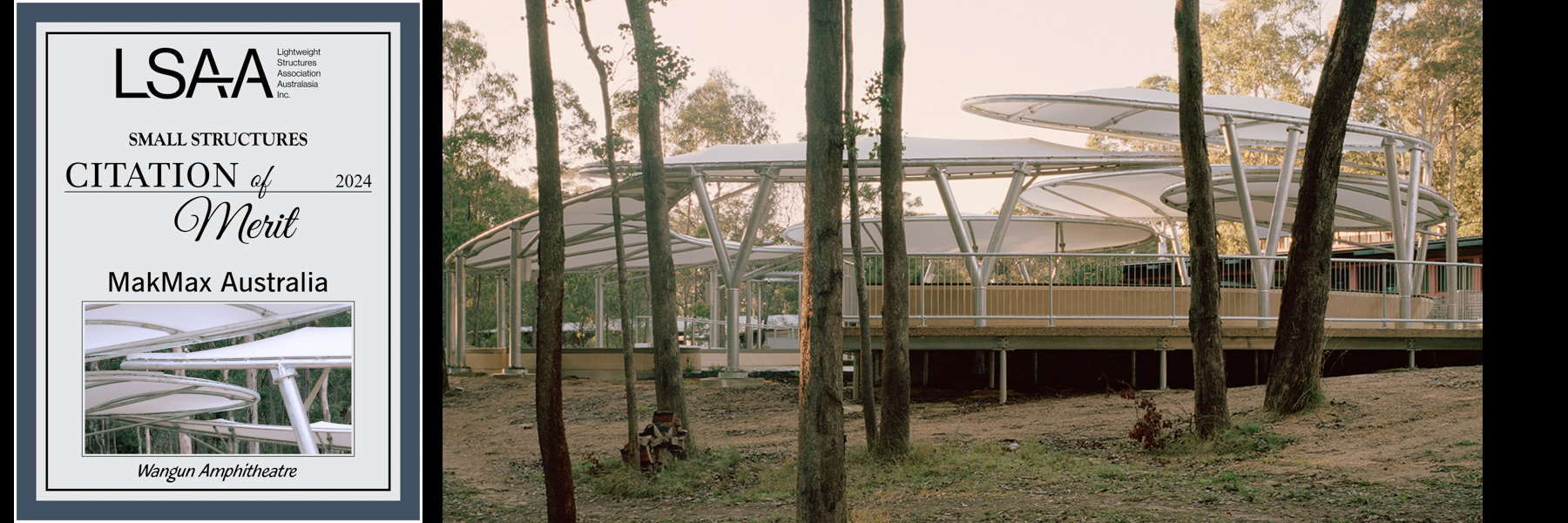2024 LSAA Design Awards Entry #2862 Wangun Amphitheatre
|
ID NUMBER |
2862 |
|
ENTRY CATEGORY |
2 MEDIUM STRUCTURES |
|
ENTRANT ROLE |
Designer / Engineer / Fabricator / Installer |
|
PROJECT NAME: |
Wangun Amphitheatre |
|
APPLICATION: |
Communal performance and meeting space |
PROJECT DESCRIPTION:
Commissioned by the Gunaikurnai Land and Waters Aboriginal Corporation (GLaWAC), the Wangun Amphitheatre stands as a beacon of cultural celebration and architectural excellence. This remarkable circular meeting space features five elliptical tensile membrane canopies representing the Gunaikurnai clan shields, and a striking delta-shaped stage canopy inspired by the iconic boomerang, wangun in the Gunaikurnai language.

Optimising shape and minimising material usage, the amphitheatre’s design exemplifies lightweight structure design in action. The overlapping PTFE fabric canopies, supported by tree-like columns, create a light open meeting space, protected from the weather and harmoniously blending with the surrounding landscape. The Wangun Amphitheatre is a testament to the power of lightweight structure design and community collaboration to create engaging public spaces.
PROJECT
Commissioned by the Gunaikurnai Land and Waters Aboriginal Corporation (GLaWAC), who represent the Traditional Owners of the land on which the amphitheatre sits, the Wangun Amphitheatre was conceived as a circular meeting space where community members could come together to celebrate their culture. The design was developed in close collaboration with the architects, Nikhila Madabhushi and Robert Lees, and the project development team at Pinni Project Services and CAD Build.
The design of the amphitheatre and meeting space is deeply rooted in cultural symbolism, featuring five lightweight elliptical-shaped tensile membrane canopies representing the five Gunaikurnai clan shields. A larger, delta-shaped roof canopy over the stage pays homage to the iconic boomerang, or wangun, in the Gunaikurnai language.
STRUCTURAL SYSTEMS
The concept of the amphitheatre involved the creation of six overlapping cantilever canopies encircling a circular performance space. The five oval audience canopies, measuring 12 metres in length and 7 metres across at the minor axis, have a perimeter shaped using rolled steel edge beams. The larger wangun-shaped canopy over the stage area measures 6m across the middle of the canopy, with an impressive 23 metres span at the widest point.
The canopies are supported by columns on the outside perimeter of the amphitheatre, with each section cantilevered over the audience or stage to avoid any internal columns within the space. The lightweight nature of the fabric covered structures help to minimise the column size to achieve the required cantilever. The slender columns are designed to reflect the surrounding gum trees, with a single pillar at the base (the trunk) that are then forked midway to provide twin branches supporting the canopies.
An extruded aluminium track, bolted to cleats around the circumference beams, securely clamps the PTFE fabric edges to the structure, spreading the tension load around the entire perimeter, ensuring durability and longevity. The structures also feature central arched rafters, designed to provide shape and impart tension on the PTFE membrane. The structures are angled in a way to channel rainwater to the outside, and we included rain guards along some of the internal edges to mitigate runoff into the seating area.
MATERIALS
At the outset of the design workshops, our involvement with the project team was to help assess the feasibility and suitability of tensile membranes as the covering element for the amphitheatre. Ultimately, Chukoh FGT-800 PTFE fabric was selected for the covering of the amphitheatre structures due to its exceptional light translucency, ideal for daytime performances, and its superior fire performance, crucial given the amphitheatre's proximity to bushland.
The use of fabric as a cladding element also provided an ideal canvas for projecting art of the clan shields to the underside of the roof during evening performances.
The steel frame supporting the canopies is hot-dipped galvanised for long-lasting, low-maintenance corrosion protection. HDG steel is generally more common in industrial or practical structures, however the slender tree-like columns and the lightweight stuts and rafters supporting the bright white canopies still create a visually appealing structure.
INSTALLATION
The installation of the Wangun Amphitheatre canopies posed logistical challenges due to the community centre’s remote regional Victoria location, several hours away from major ports and cities. To address this, a dedicated and detailed install methodology was developed to ensure a single mobilisation and timely arrival of all hardware and materials on site.
Installation proceeded smoothly, with the framework assembled and membrane canopies installed and tensioned at ground level, prior to being craned into place as single, completed sections - an approach that expedited progress and minimised disruption.
RESULT
As a landmark in both cultural celebration and lightweight structures, the Wangun Amphitheatre is set to become a focal point for community gatherings, performances, and cultural events. Its thoughtful design and execution highlight the power of collaboration and the potential for architecture to reflect and enhance cultural heritage.
The Wangun Amphitheatre stands not only as a functional outdoor performance space but also as a symbol of cultural identity and community pride. Through collaborative efforts and innovative design, we are proud to have been involved in this culturally significant project.
COSTS
Approx Budget: $385K
Percentage of budget.
- Design/Engineering: 29%
- Fabrication/Materials: 32%
- Installation: 39%
COLOUR IMAGES
2862_01_Interior_smoking_ceremony.jpg
2862_02_Aerial.jpg
2862_03_Exterior.jpg
2862_04_Exterior.jpg
2862_05_Exterior.jpg
2862_06_Installation.jpg
2862_07_Installation.jpg
2862_08_Installation.jpg
2862_09_Installation.jpg
2862_10_Detail.jpg
2862_11_Installation_Detail.jpg
2862_12_Detail.jpg


