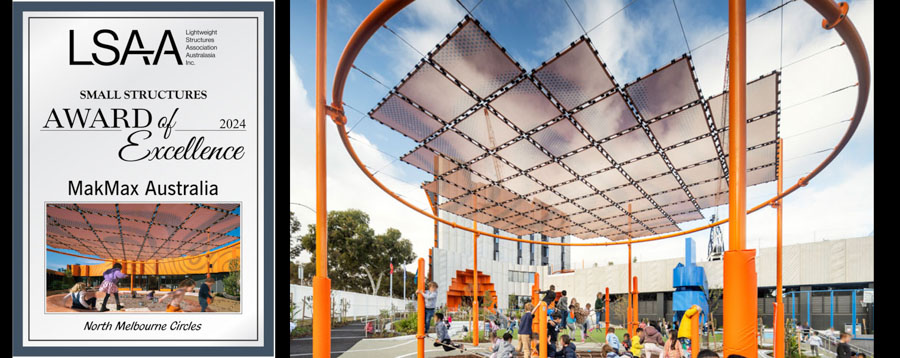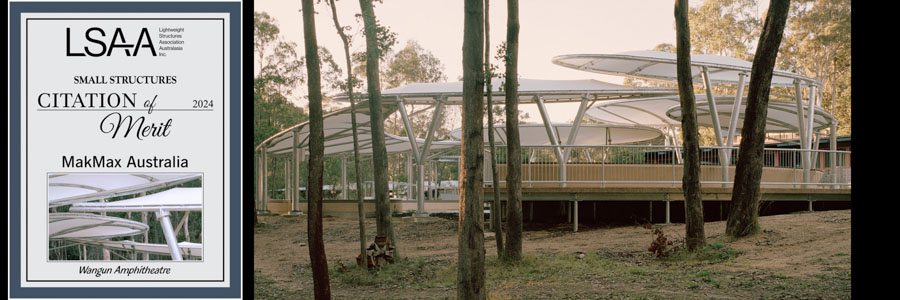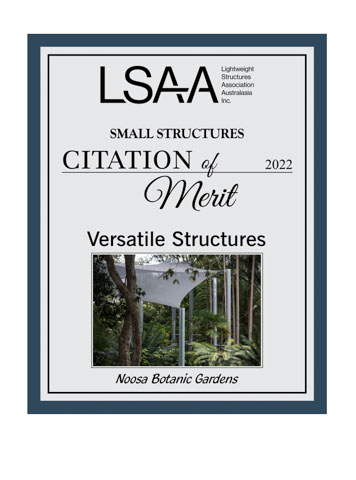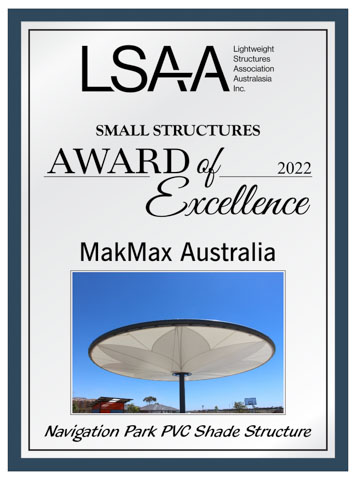Matakana School Canopy Project Description:
Matakana School aimed to enhance its usable exterior space by creating a sheltered area that could be utilized by staff and students throughout the year. The shelter was designed to provide protection from both the sun and rain, functioning as an external extension to the existing school hall. This canopy extension is part of the school’s ongoing efforts to improve facilities and support educational programs. The project is a key element of a broader strategy to upgrade the school's infrastructure, which also includes weatherproofing over 70% of the existing buildings. This initiative reflects the school's commitment to creating a supportive learning environment, ensuring that students have access to quality outdoor and indoor spaces for various activities.
|
ID NUMBER |
1861 |
|
ENTRY CATEGORY |
1 - Small Structures |
|
ENTRANT ROLE |
Design / Engineer / Fabrication / Installation |
|
PROJECT NAME: |
North Melbourne Primary School Circles |
|
APPLICATION: |
School Shade Structures |
North Melbourne Primary School Circles - Project Description:
The North Melbourne Primary School has unveiled an innovative vertical campus that maximises limited outdoor space through elevated play areas and creative design elements. A standout feature of this campus is the three circular shade structures, each positioned at different levels, seamlessly connecting indoor and outdoor spaces.
These vibrant orange shade structures are composed of 11.5m diameter rolled steel circles, adorned with 66 printed PVC mesh panels each.

2024 LSAA Design Awards Entry #2862 Wangun Amphitheatre
|
IDENTIFICATION NUMBER |
2862 |
|
ENTRY CATEGORY (1-6) |
2 MEDIUM STRUCTURES |
|
ALTERNATE CATEGORY (1-6) |
|
|
ENTRANT ROLE |
Designer / Engineer / Fabricator / Installer |
|
PROJECT NAME: |
Wangun Amphitheatre |
|
APPLICATION OF PROJECT: |
Communal performance and meeting space |

Wangun Amphitheatre - PROJECT DESCRIPTION:
Commissioned by the Gunaikurnai Land and Waters Aboriginal Corporation (GLaWAC), the Wangun Amphitheatre stands as a beacon of cultural celebration and architectural excellence. This remarkable circular meeting space features five elliptical tensile membrane canopies representing the Gunaikurnai clan shields, and a striking delta-shaped stage canopy inspired by the iconic boomerang, wangun in the Gunaikurnai language.

PROJECT SIZE 30 sqm of external tensioned structures from knitted polyethylene shade cloth material.
ENTRANT ROLE:Designer/Fabricator/Installer
PROJECT NAME:Noosa Botanical Gardens
APPLICATION OF PROJECT:To protect, preserve and prolong life of highly prized natural pant life within the botanic gardens
PROJECT DESCRIPTION:
In the 1980s, Noosa Council relocated an extra-large bird aviary to the Noosa Botanic Garden and repurposed it as a shade house to establish and protect unique flora for public display. Included in this plant community is the prized King Fern, which was obtained as a pup from the World Expo ‘88 Australia display.
The existing shade house structure to be demolished, consisted of a steel frame, an iron mesh and shade cloth covering and a roof structure of tensioned steel cables. The removal of this structure was to be a delicate procedure to protect the highly prized shade plants that could not be relocated.
APPLICATION OF PROJECT:
The project started out as a functional brief to provide a demountable structure for the M Pavilion 2021 installation. The catch with the project is that everything has been fully completed and launched on 1st December 2021. M Pavilion and their designers (MAP Studio / AECOM) had not resolved this functional issue. M Pavilion needed a shade roof as well as one for light rain (during the summer month)
Emerson – The dearest events are summer rain
PROJECT DESCRIPTION:
A sculptural cubic frame with shade and rain protection fabric covering and outdoor area in Kings Domain.
The Canopy at Rosenthal Project Description
The Canopy at Rosenthal is a complex redevelopment project in Lane Cove, Sydney featuring over 6,000m2 of public space, including playgrounds, parks and landscaping, entertainment areas, retail services such as Coles and ALDI, BBQ’s, and amenities.
Fabritecture was contracted for the design & construction of an ETFE pneumatic cushion linkway roof canopy at the complex. The roof forms part of a larger collaborative project by ADCO Constructions, Lane Cove Council, and the local community. The skylight section of the canopy is made from two double-layer ETFE cushions that follow the rolling curvature of the main roof. The client was incredibly pleased with the end result of The Canopy project.

APPLICATION OF PROJECT:
Shade structure for park/playground in a residential development
PROJECT DESCRIPTION:
Designed to inspire wonder and engage children’s creativity, a unique 60m2 floating shade structure with a flower-shaped pattern was incorporated into Navigation Park in the Newhaven at Tarneit planned community in Victoria.
Created with two different translucency fabrics lap welded together, the flower shape can be seen from below the structure, with the overall effect further amplified by sunlight filtering through the fabric unimpeded by supporting structural steelwork thanks to an innovative tensegrity structural system.
APPLICATION OF PROJECT - Playground shade canopy
WIGLEY RESERVE PROJECT DESCRIPTION
The Wigley Reserve playground structure features an architectural shade canopy, designed to become a functional feature of the play space. The structure is a unique cable net canopy that utilises Gale Pacific Commercial Heavy 430 mesh. The concept behind the design was to provide adequate shade to the children below whilst simultaneously adding to the fun, adventurous spirit of the facility.
Project Entry in LSAA 2011 Design Awards (Cat 7, 7400)
Project entered by Tensys Engineers
Aside from the images below, no further details have been entered to date.
- Central Westgate Sky Walk (2016)
- Projects from 2018 Design Awards (Cat 1 Small Structures)
- Randwick Golf Club Canopy (2018)
- Mandura Fishing Pier Shade Structure Project
- Ryde Shopping Centre Travelator Canopy Project
- Bondi Pavillion Project (2018)
- Mary McKillop College Amphitheatre
- Canteen Canopy Extension
- Little Edward Street Atrium Roof
- Shop With Me Mobile Pop Up
- Yatala Tank Cover
- The Clubhouse (2007)
- SKIPPS Shade Structure
- Penbank School Sound Shell - Moorooduc, Victoria
- Orion Springfield
- Northern Busways Park & Ride Terminals
- Nerang State School Playground Roof Canopies
- Jirrawun Arts Centre for Indigenous Artists
- Flemington Racecourse Meeting Point
- Australian Wildlife Centre Healesville
- Aussie World Entrance Canopy
- John Power Stand - Eagle Farm, Brisbane
- South Hedland Town Centre - LSAA High Commendation
- Melbourne Girls Grammar School Cover to Communal Deck
Page 1 of 4














