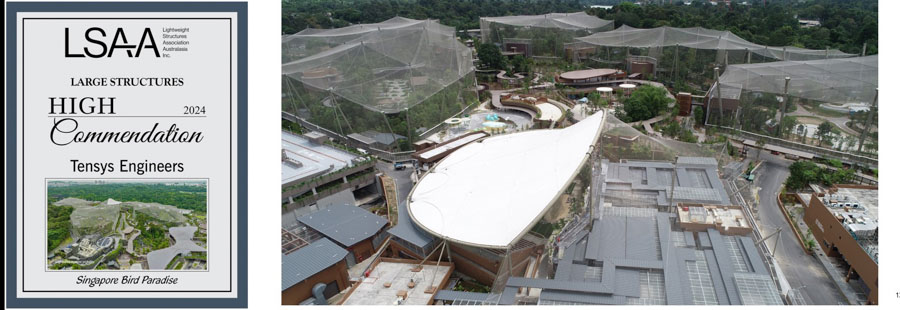2024 LSAA Design Awards Entry - Singapore Bird Paradise
IDENTIFICATION NUMBER PE 0625
ENTRY CATEGORY (1-8) ALTERNATE CATEGORY (1-8)
PROJECT SIZE 5 Aviaries and 1 amphitheare (100,000 sqm) + 3,000 sqm
ENTRANT ROLE Designer/Engineer
Project and Application: Singapore Bird Paradise
In 2016, it was announced that Jurong Bird Park will be moved to a larger park at Mandai Lake Road. This move was part to consolidate the park with 3 other wildlife parks and a new Rainforest Park creating the Mandai Wildlife Reservice. The new Park Bird Paradise was opened in May 8 2023

DESIGN / FABRICATION / INSTALLATION BRIEF
The project was to create a series of avairies using a cable net and stainless steel mesh that will not only house the wildife and conservation purposes but also provide a unique environment whereby patrons can traverse within the habitat (along elevated walkways) and learn about the wildlife (within various pods) and be at one with nature (at the tree tops)
APPLICATION OF PROJECT:
Playground Shade Structures
PROJECT DESCRIPTION:
Situated in East Perth, Wellington Square is one of the largest parks within the City of Perth and the star attraction is certainly the 3000m2 intergenerational playground Koolangka Koolangka Waabiny, one of the biggest playgrounds in greater Perth consisting of nature play, a skate park, parkour activities, a flying fox, embankment slides, a pump track, waterplay and climbing towers, as well as basketball courts. Large areas of the playground are covered by 3 large bespoke shade structures.
These shade structures consist of cantilever steelwork posts (by others) supporting complex hypar shaped sails constructed from Carl Stahl X-Tend Mesh with Ronstan cable borders. Decorative aluminium and perspex discs attached to the mesh with bespoke Ronstan clips to provide the shading effect.
Entry in the LSAA 2007 Design Awards (Cat 4, 4113)
Entrant: S2 Corporation
Client: Boeing Australia Limited Structural Engineer: S2 Corporation Pty Ltd
Specialist Consultant(s): Healey & Castle Associates
Fabricator(s): Casa Engineering, CAD Tech, UFS
Application and Function
S2 designed, engineered and managed the implementation of the aircraft shelter for Boeing Australia at Amberley, QLD. This roof product developed for the Aviation industry is called airspace.
The 67.5 metre x 67.5 metre shallow domed roof is anchored to the ground by just four columns and stands 14.2 metres tall.
The 4,453m2 structure will be used to house both Wedgetail and C-17 aircraft, as well as a host of other planes currently used by the Royal Australian Air Force (RAAF).
Project: SG4 500m2 Big Dish Solar Concentrator
Entrant: Solar Thermal Group - Designer / Fabricator
Location: Garran Road - Acton Canberra ACT
Client: ANU / Wizard Power
Struct. Eng.: ANU Solar Thermal Group
Fabricator: ANU Solar Thermal Group & Austec Engineering
This project was entered in the LSAA 2009 Design Awards: Entry: 4433 Category 4
Three SS Mesh Enclosures for the Sumatran Tigers at Taronga Zoo
Application: Zoo Enclosure for Sumatran Tigers.
This project was entered in the LSAA 2018 Design Awards (Cablenets, 4100)
PROJECT DESCRIPTION:
The Sumatran Tiger Enclosure at Taronga Zoo consists of three separate enclosures.
Enclosure 1 and 3 are free form tensile roof canopies constructed from X-Tend Mesh. X-Tend Mesh effectively acts as a tensioned cable net structure.
The mesh is tied to catenary cable boundaries connected to masts with tieback cables and is pushed / pulled up with 4 flying masts in each enclosure. The flying masts are supported on a structural cable net that is attached to a large central mast and tied back to the perimeter masts structures.
This project was an entry in the 2016 LSAA Design Awards (0481)
Entrant: Tensys Engineers Pty Ltd (Engineer)
Location: 155 Queen St Mall, Brisbane. Completed: 2015 Client: ISPT Super Property
Team: studio 505 / JWA, Tensys Engineers, Tensys (Façade), UAP Company, Broad Construction
Application
The implementation of form and function. Creation of shade function with a sculptural form
This Project was entered into the 2016 LSAA Design Awards (5047)
Entrant: Taylor Thomson Whitting (Engineer)
Location: 50 Martin Place, Sydney. Completed: Unknown Client: Macquarie
Team: Johnson Pilton Walker, Taylor Thomson Whitting, Brookfield Multiplex, Sharvain Pacific Steel
Application: Glazed Roof over an Atrium.
Description:
50 Martin Place was refurbished to provide a communal office from a very important heritage building. To increase light into the Atrium, the Atrium was increased in size by removing the perimeter slab, leaving the beams and columns. To provide maximum light, the roof was fabricated from glass. The final design incorporated a dome on steel trapezoid section suspending triple layer glazed panels, some of which were adjustable.
This project was entered into the LSAA 2009 Awards - Category 4 (4220)
Entrant: Ronstan – Contractors
Location: Barkley St, Footscray Vic Client: Western Bulldogs, Whitten Oval
Architect: Peddle Thorp Struct. Eng.: Irwin Consultants
Builder: Salta Fabricator: Ronstan
Design Brief: The Architect called for a transparent screening element that would act as a billboard for the oval as well as the local community. It needed to be light enough that it did not detract from the facade but provided adequate passive solar protection to enhance the sustainability of the building.
Project Entered in the LSAA 2009 Design Awards (42087)
Entrant: Aurecon - Sydney – Designer
Location: 405 Crown Street - Surry Hills NSW 2010 Client: Austress Freyssinet
Architect: FJMT Struct. Eng.: Aurecon - Facade Engineer
Concept Design: Taylor Thomson Whitting Builder: Austress Freyssinet / Probuild
Application: Library and neighbourhood centre with structural glass bio-filter atrium.
- School of Information Technology - Acoustic and Shading Screen
- Jagged Edge
- Glazing and Facades Introduction
- Amazon Waterlily Pavilion
- Wintergarden Art Façade Award of Excellence
- WorkZone Perth
- Taronga Zoo Chimpanzee Enclosure
- Sydney Wildlife World
- Ronstan Ribbons of Light
- Ronstan Cable Net Facade - Redevelopment of Whitten Oval
- Pitt Street Mall Catenary Lighting System
- Perth Zoo Wetlands - New Stainless Steel Mesh Enclosure
- Cable Net Structures Introduction
Page 1 of 3














