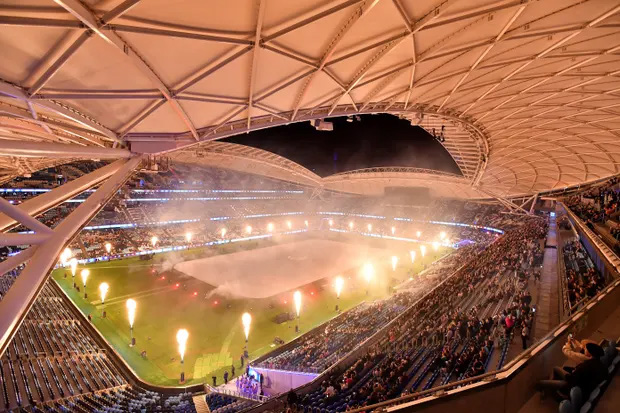2024 LSAA Design Awards Entry Sydney Football Stadium Roof
|
ID NUMBER |
3865 |
|
ENTRY CATEGORY |
3 Large Structures |
|
ENTRANT ROLE |
Design / Engineer / Fabrication / Installation |
|
PROJECT NAME: |
Sydney Football Stadium Roof |
|
APPLICATION: |
Tensile Membrane Stadium Roof |
PROJECT DESCRIPTION:
The Sydney Football Stadium Roof, completed in 2022, has joined the growing list of major international iconic stadiums featuring lightweight tensile membrane roofing. Right from the start of the design phase, the project brief emphasised the integration of key stadium elements – the Stadium Domain, Seating Bowl, Façade, and Roof – into a cohesive architectural language.
The highly visible 26,000 square metre tensile membrane roof uses Chukoh Skytop FGT800 PTFE as the primary cladding element. The lightweight PTFE membrane provides exceptional durability and strength, ensuring a 50+ year lifespan with minimal maintenance.
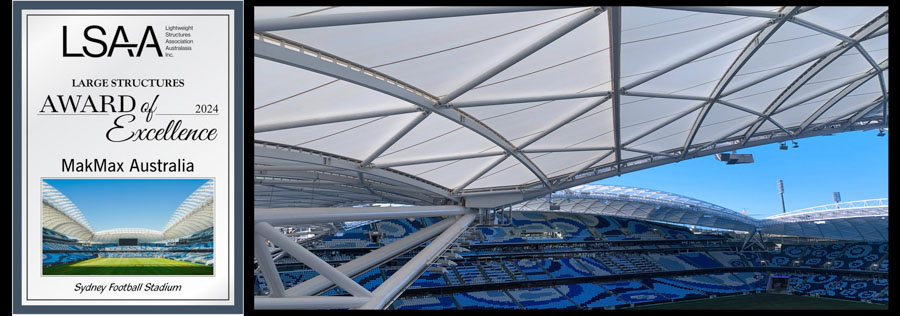
APPLICATION OF PROJECT: Stadium Roofing Canopy
PROJECT DESCRIPTION:
Yarrow Stadium in Taranaki was scheduled for a major redevelopment to comply with modern earthquake regulations and ensure the venue remained fit for purpose, aligning with the grow city’s cultural and sporting needs. Following the declaration of the west stand as earthquake-prone in 2018, we were commissioned to design, engineer, and provide a lightweight fabric roof solution that would integrate with the existing structural steel of the west grandstand, also known as the Noel & Melva Yarrow Stand.
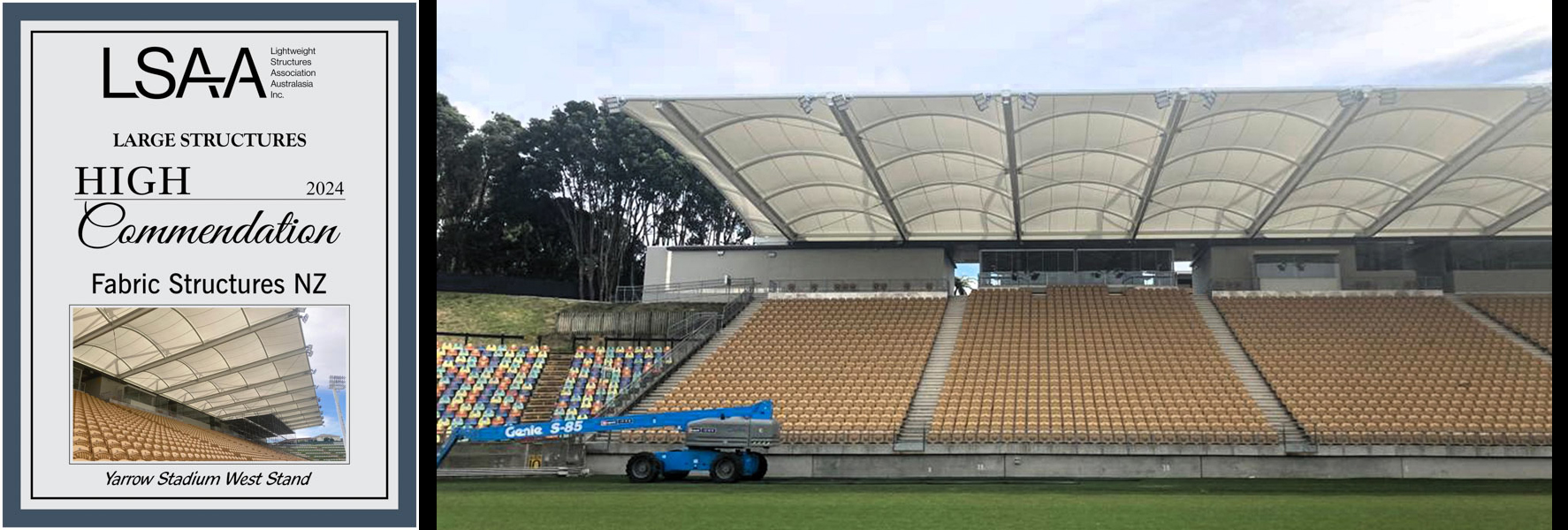
After a slow start in the series where Australia lost its first two matches our team started to get its act together.
There were some incredible individual performances such as the batting innings by by Glenn Maxwell that inspired the team to believe they could win from any dire position.
Well done team and to Travis Head for a superb knock in the final following brilliant display of fielding - including Head's remarkable outfield catch.
A collection of excellent pictures of the final match played on November 19 2023 is assembled by The Guardian - See HERE
The final was played in the recently completed Narendra Modi Stadium - the largest cricket stadium in the world.
A good account of the history of the stadium can be found on Wikipedia HERE
The stadium belongs to the Gujarat Cricket Association and the two pictures in this article are credit to a gallery on their site HERE
The new 42,500 seat Allianz Stadium in Sydney was officially opened on August 28 2022.
Cox Architects were the Architects on this and the original stadium. John Holland were the builders.
The Media release can be viewed at https://www.allianzstadium.com.au/articles/allianz_stadium_official_open
Some other links are:
Wikipedia Article which describes the contractual story in some detail: https://en.wikipedia.org/wiki/Sydney_Football_Stadium_%282022%29
YouTube: https://www.youtube.com/watch?v=YphXYWufXuM
Channel 7 News Clip: https://www.youtube.com/watch?v=eJoX0u5uQ3M
Article in The Guardian: https://www.theguardian.com/sport/2022/aug/30/after-all-the-grandstanding-a-sparkling-new-stadium-leaves-sydneys-same-problems-unresolved
More details later. (Aug 30 2022)
CommBank Stadium Description
CommBank Stadium (formerly Bankwest Stadium) is a 30,000-seat stadium in Parramatta, NSW Australia. The large 28,500m2 regional stadium is an initiative backed by the NSW Government to create an entertainment venue that was “made for the fans”.
Fabritecture’s scope was the design & construction of the impressive lightweight fabric structure roof utilizing a combination of Chukoh FGT-800 PTFE to provide shade to patrons and 300µm clear ETFE film eyelid roof to support pitch growth by allowing UV and natural light to pass through the membrane.
A large focus of the grandstand design was to bring patrons as close as possible to the field, creating a truly spectacular experience for all sports fans.
DESIGN / FABRICATION / INSTALLATION BRIEF
The CommBank Stadium in Parramatta, formerly known as Bankwest Stadium, delivers the ultimate in a live sports experience with the design of its seating bowl and roof taking intensity and atmosphere to a new level. The 30,000-seat rectangular stadium brings fans closer to their teams.
Several recent stadia roofs have employed the structural concept broadly described as a bicycle wheel.
In this concept there is the outer rim, or compression ring supported at regular intervals around the circular or near circular grandstand.
Radial elements span into a central hub - like the spokes of a wheel joining onto the axle hub. Schlaich Bergermann Partner are considered pioneers in using this concept - such as for the stadium in Kuala Lumpur.
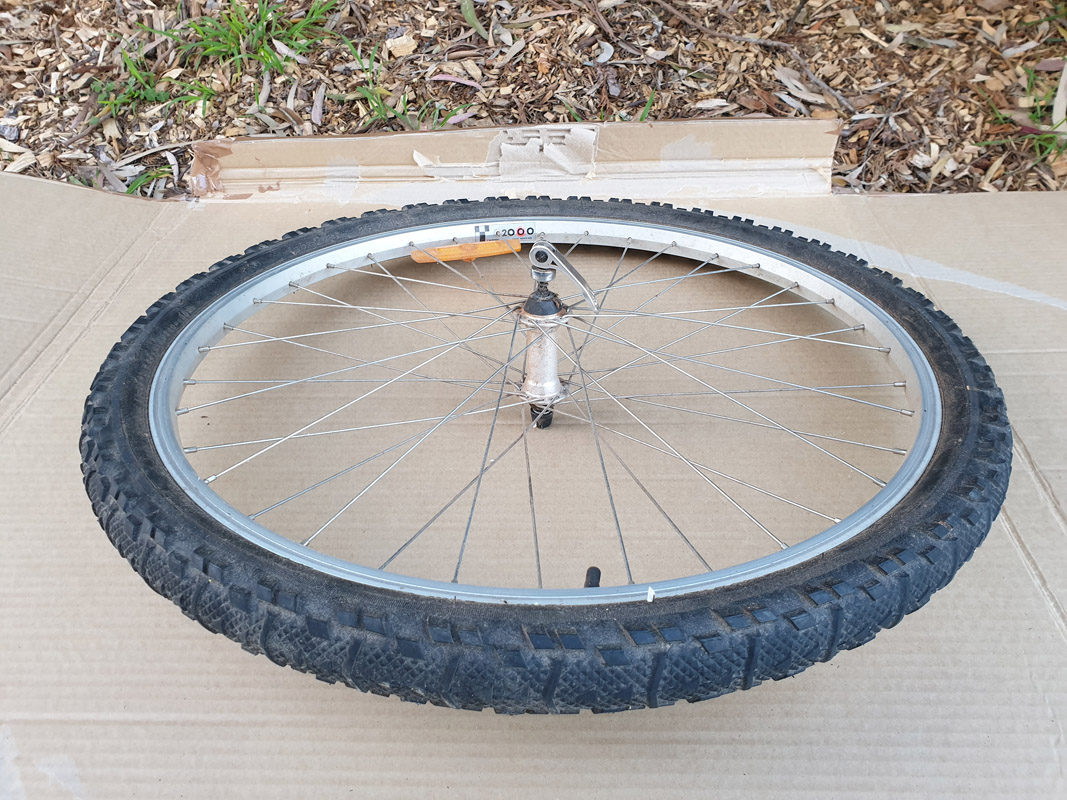
Entrant: Tensys Engineers Pty Ltd
- Location: Doha, Qatar
- Client: Lakhwiya Sports Club
- Completion Date: February 2013
This project was entered in the 2013 LSAA Design Awards (Cat 4, #6515)
The development is to create a new stadium for the local Qatar League team ‘Lakhwiya’. The works involve creating a 15,000 seat stadium with 4 grand stand sun shading roofs.
PROJECT DESCRIPTION: Abdullah bin Khalifa (Lakhwiya Stadium)
Lakhwiya Football Club is local league champions in 2012 and 2013. The development is to create a new home stadium for this team. Al Khayyat Development were provided with the brief to carry out a design and build facilities for (not only) the stadium but associated facilities of car parking, gymnasium and ancillary buildings
Congratulations to India for winning the first test of the 2018 summer season. Next is to start later this week in the brand new 60,000 seat Optus Stadium in Perth. Best wishes to both teams. The Optus stadium roof structure had considerable input from two of our LSAA Members - Arups and MakMax.
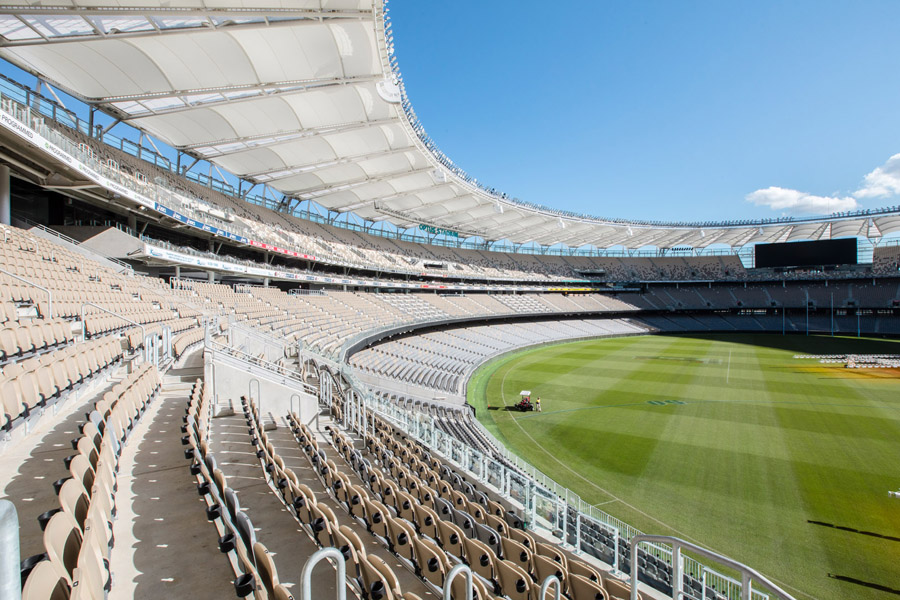
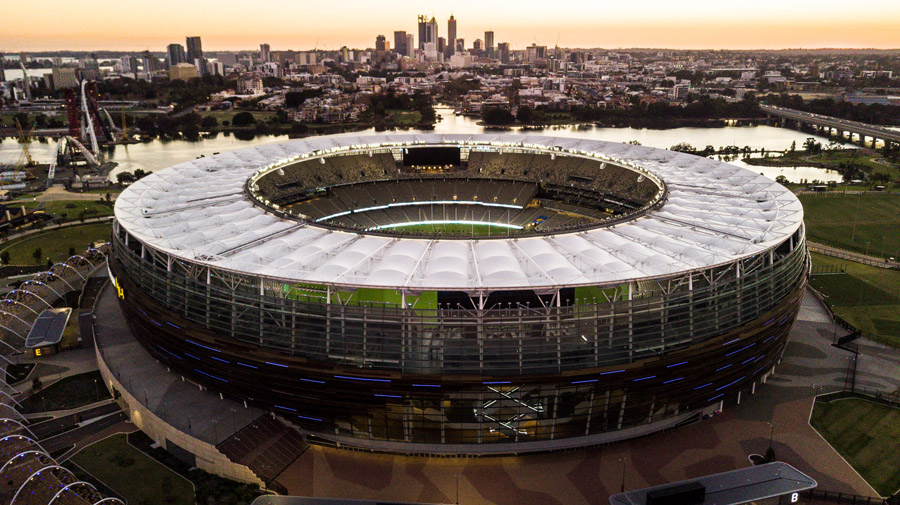
More details of this project can be found HERE
The Adelaide Oval is a world class cricket facility that was the focus of a $535 million redevelopment completed in 2014.
The first Test of the 2018-19 season between India and Australia was played at the Adelaide Oval. Congratulations to India for the win but it does seem as though the Aussies have a bit of fight in them. Onto the new stadium in Perth!
Various LSAA Members have been involved in the new roof structures at Adelaide. See this article for example.
- Jakarta Velodrome Facade Project (2018)
- New Perth Optus Stadium Tensile Membrane Roof (2018)
- LSAA Members at the First ODI at the New Optus Stadium
- First Day-Night Cricket Test at the Adelaide Oval
- Adelaide Oval Redevelopment 2015
- World Cup 2010 Stadiums
- Structural Design of the Arch and Roof of Wembley Stadium
- Skilled Stadium, Gold Coast
- Robina Stadium LSAA Site Visit 2007
- Rio Tinto Stadium
- Nelson Mandela Bay Multipurpose Stadium
- Metricon Stadium, Carrara
- Chepauk Stadium, Stage One
- Adelaide Oval Western Grandstand Redevelopment
- AAMI Park Stadium Melbourne
Page 1 of 3




