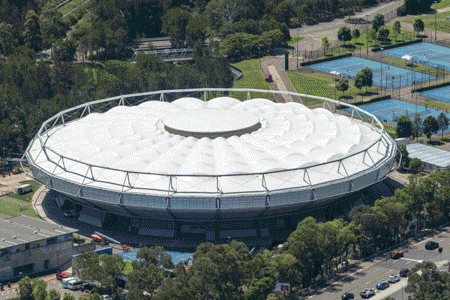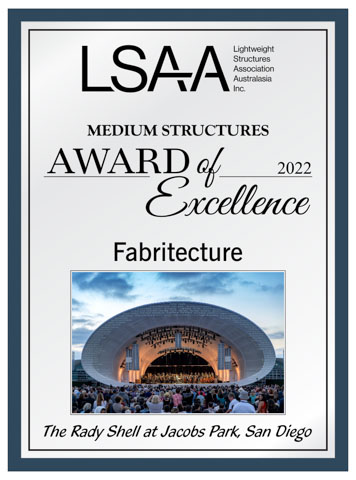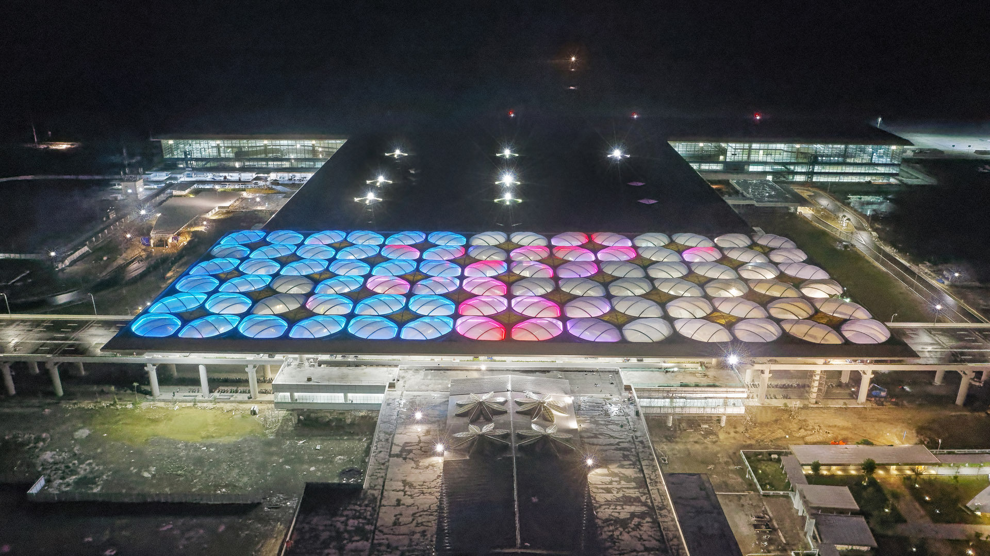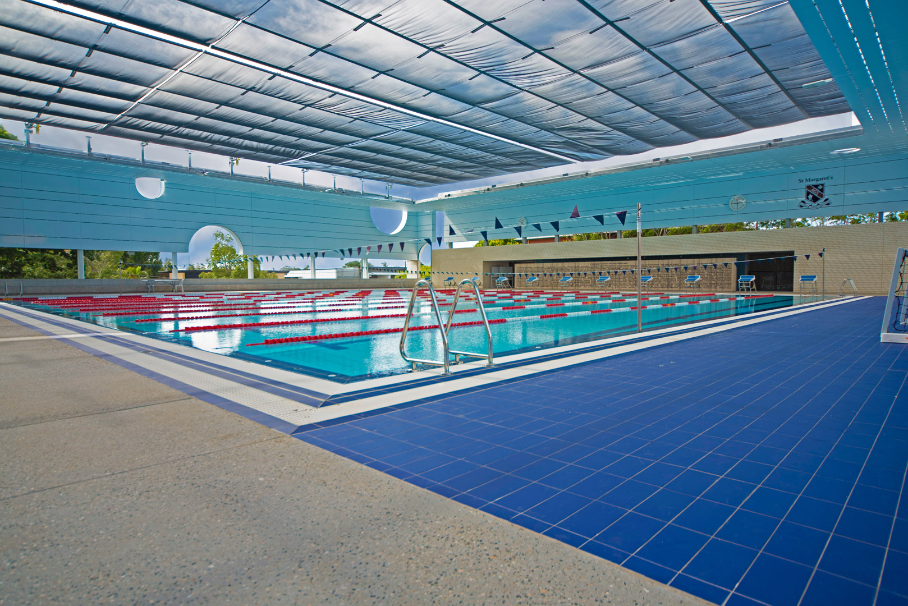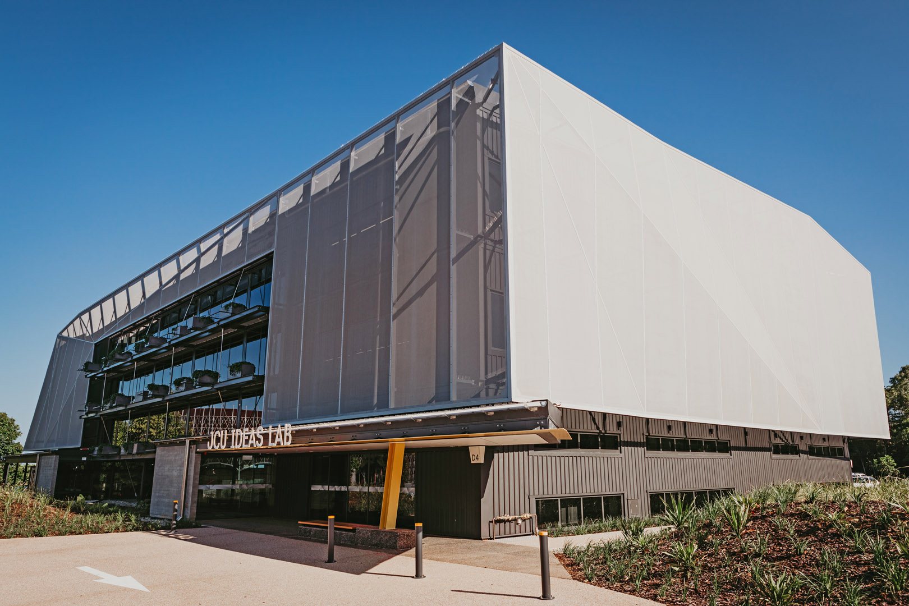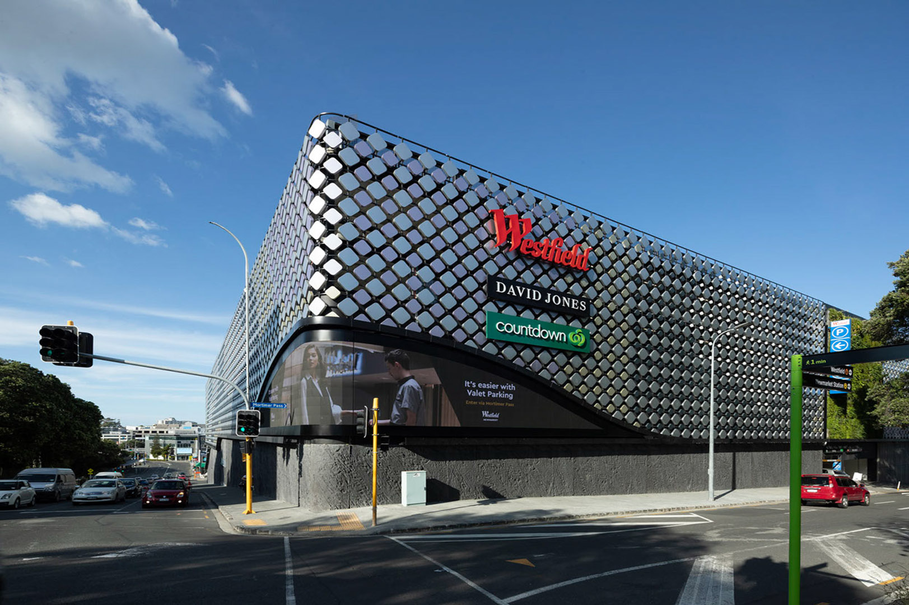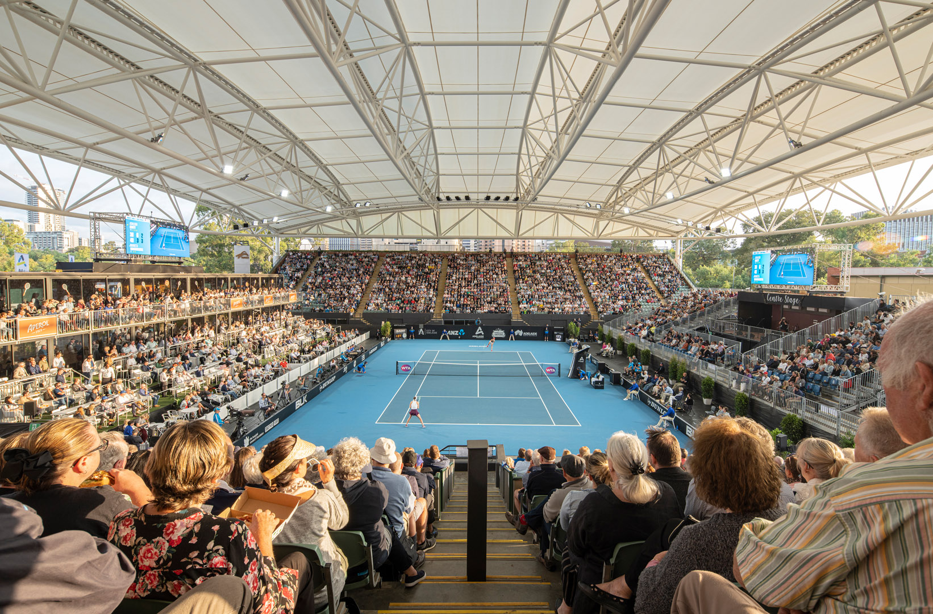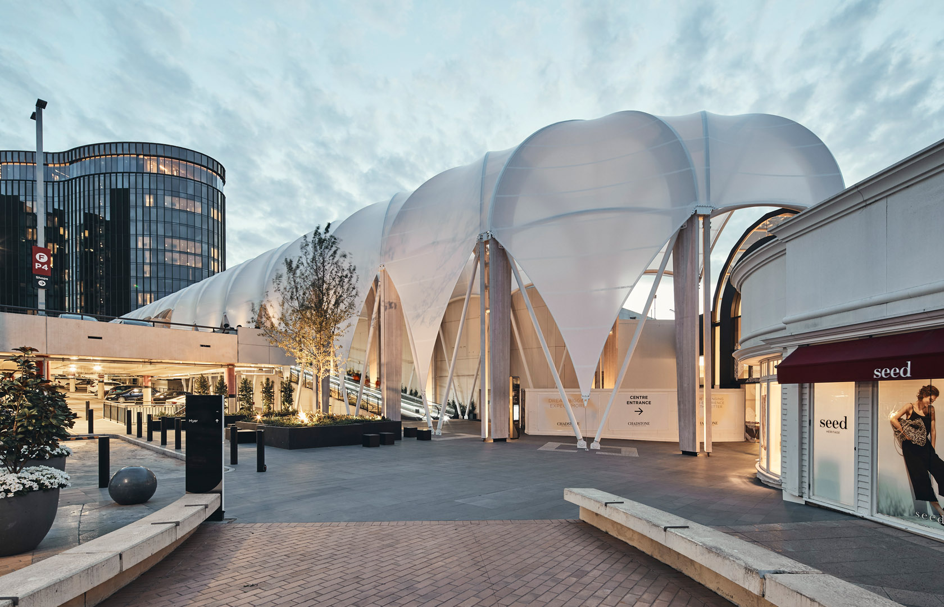
For details of the presentations see Proceeding
For a list of the 24 entries see Entries
Congratulations to our Winners of Citations of Merit, High Commendations, Awards of Excellence and for Special Awards.
The following Project Descriptions were added as a result of the 24 Entries to the 2022 Design Awards.
Follow the link on the Project name. (added May 2 2022). Use your Back button to return here
Small Structures - Entries

The date for the presentation of the LSAA Design Awards "2022" was Thursday 26 May 2022 Download PDF Flyer
The Rady Shell in San Diego Symphony’s new bay side venue is the first permanent year-round bay side concert venue in the nation operated by the Symphony Orchestra. The Rady Shell can accommodate audiences of 3,500 – 8,000 per concert and up to 10,000 for special events.
Fabritecture was engaged for the technical design and fabrication of the Rady Shell performance structure and surrounding pavilion structures. The Shell itself comprises a rolled steel frame and PTFE cladding. The entire structure is approximately 236,000lbs (107,000kgs or 107 tonnes).
The stage accommodates an orchestra size of up to 150 musicians and choir with a front of stage width of 32m and depth of 20m. The roof cantilevers 15m from the front of the stage and can carry a payload of up to 50T. The stage incorporates state of the art constellation sound system designed and engineered by Meyer Sound. This system provides an exemplary sound environment on stage for the musicians, whilst also providing the technical flexibility required for a variety of other performances
The overall project includes development of a range of public facilities, including restrooms, fitness facilities & rest areas. Food pavilions and a small stage are also part of the master design plan.
|
|
Contact DetailsBeth Karikari 07 5587 7000 / 0431 341 020 For a more complete description of this entry, click HERE |
The new Yogyakarta International Airport (NYIA) at Kulon Progo Regency, serves the Yogyakarta Special Region, Indonesia, and is operated by Ankasa Pura. As part of the airport development, Fabritecture was contracted for the design & supply of ETFE pneumatic roofing as well as supply system and ducting.
The ETFE component of the roof comprises 84 2-layer cushions covers a plan area of approximately 14,314m2 and is part of an overall canopy integrating polycarbonate elements also, overall providing 18,900m2 of weather cover the exterior drop-off area.
Contact Details
Beth Karikari
07 5587 7000 / 0431 341 020
For a more complete article click HERE
LSAA 2022 SYMPOSIUM & DESIGN AWARDS
Swinburne University, Melbourne
It was late January 2020 when the first cases of COVID-19 washed up on Australia’s sunny shores and the world turned upside down. We here at the LSAA Committee were still organizing our biannual September Conference & Design Awards, entitled “Re-VIEW, Re-IMAGINE, Re-CREATE” and challenging attendees to look to the past, work in the present and help shape the future.
But it was not to be.
Instead, we found ourselves in the world of closed borders, 5km-radii and lengthy lockdowns. Across the globe and especially here in Australia, we found ourselves in unprecedented territory, facing an invisible virus that upended all our plans. These past two years have been tumultuous, shocking and difficult and have irrevocably changed the way we work, socialize and communicate.
Yet as we venture forth into our brave new post-COVID world, the LSAA knows that now more than ever we need to come together to chart a path forward for ourselves and our industry. That’s why we are so excited to be hosting a one-day May Symposium and Design Awards 2022 in Melbourne.
In the wake of this turbulent phase in our history, we have reconsidered our 2020 motif, one that remains so deeply important, especially as cities, states and countries in Australasia and around the globe look to rebound and build back better from the ashes of COVID. Our symposium will showcase and highlight both those projects undertaken before the pandemic and those forged during and by it, offering key insights into the journey of the lightweight structures field over the past couple of years.
In accordance with our new COVID normal, we will also be running this as a hybrid event, with dual-delivery by a virtual platform in addition to the physical symposium and awards ceremony in Melbourne, allowing friends and colleagues separated by distance or restrictions to still take part.
Now more than ever before, we stand at a turning point in history. We have unique opportunities to chase new ideas and learn from old ones – to renew our work as we rebuild from the remains of the last two years. As delegates and industry-leaders from across the burgeoning new frontiers of lightweight structures architecture and engineering come together in Melbourne this May, we look forward to the exciting task ahead:

This Personal Lifetime Achievement Award was offered for the first time in 2016.
A person may be nominated for a Lifetime Achievement Award. They should have at least fifteen years of continuous experience in the industry and preferably be able to demonstrate achievements in a number of different roles. The Award is for current financial members of LSAA.
Any entry will require the support of at least two persons from different companies outside their employer whom are familiar with innovations made, structures designed, fabricated or built. A list of completed projects with images would help a nomination.
The LSAA is pleased to announce that two Inaugral Lifetime Achievement Awards were awarded in 2022 to Mike Lester (MakMax) and Dr Paul Joseph (Ronstan)
For details of the Design Awards for completed projects - see HERE
The Velarium shade system developed for St Margaret’s is an advanced motorised retractable shade system. This variable shade system is created using opposing sets of architectural-grade PVC mesh shade panels, supported on a cable grid that spans freely across the width of a pool. The Velarium system allows for large spans to be covered with minimal visible structural elements above the pool.
The system can be operated directly from a master control panel or a remote hand control. Each Velarium shade section is retracted and deployed by an independent motor, giving the operator the flexibility to open or close individual panel sections to suit their requirements. This clever design allows for panels to be deployed in almost any position between fully open and fully closed and can be controlled by a single person.
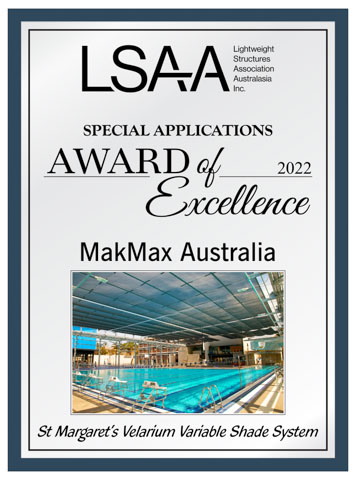
Contact Details
Alastair Morris
Senior Marketing Coordinator - MakMax Australia
1300 629 625
For a more complete description, click HERE
In a space designed “to encourage collisions of ideas”, the JCU Ideas Lab façade is a great example of modern building design incorporating an architectural membrane façade. Using a PTFE mesh fabric envelope, the James Cook University Ideas Lab façade plays with the idea a simple prosaic building can be transformed in something that is unique and beautiful.
The folded building form gives the JCU Ideas Lab façade a presence in the landscape, while at the same time moderating heat and glare and maximising natural light to the workplaces within. At night, the building is transformed by projecting moving images and colour onto the PTFE façade allowing the Ideas Lab to become a focal point for the University.
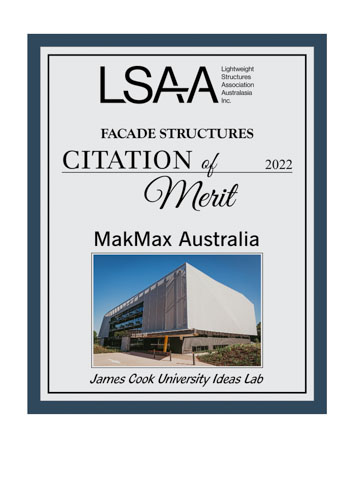
Contact Details
Alastair Morris
Senior Marketing Coordinator - MakMax Australia
1300 629 625For a more complete article, click HERE
Scentre Group’s Westfield Newmarket in Auckland, New Zealand has undergone a NZ$790 million redevelopment, transforming the centre into a retail, dining and entertainment precinct that is the largest in the area.
Fabritecture was contracted for the design and construction of two custom architectural facades for the multi-storey car park along Gillies Avenue/Mortimer Pass, and Gillies Avenue/Morrow Street.
The project involved 105 tonnes of steel supporting the façade elements comprising 9,320 diamond shaped aluminium panels. Fabritecture developed the prototype design for the diamonds, which typically sit about 12 diamonds per panel. There are 829 individual panels for the whole façade.
Contact Details
Beth Karikari
07 5587 7000 / 0431 341 020
For a more complete description, click HERE
The Memorial Drive Redevelopment Project was tasked with ensuring the future configuration of the Adelaide Tennis Centre complex met South Australia’s sporting and entertainment needs. An example of close-knit collaboration between Tennis SA, COX Architecture, MakMax Australia and local Adelaide construction firm Kennett Builders, the completion of the Memorial Drive Redevelopment Project Stage One set the scene for an exciting summer of tennis in early 2020.
Central to the redevelopment was a 5800m2 wide-span Tensosport-MAX PTFE membrane roof that covers the Memorial Drive Centre Court, as well as providing shade and weather protection for patrons in permanent seating and temporary movable seating areas. The canopy also covers the temporary corporate function event areas around the centre court for major tournaments.
The highly translucent canopy creates a visually exciting fabric structure, visible to both patrons on site and to tennis fans around the world via the wider global media audiences.
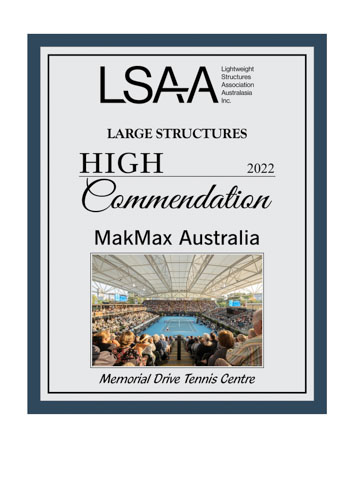 Contact Details
Contact Details
Alastair Morris 07 3633 5900
Phillip Barona 0421 288 528
Adam Hannon 08 7122 5050
For a more complete description, click HERE
The Link walkway in Chadstone is a visually stunning fabric-over-glulam structure that provides easy covered access for patrons between the Chadstone Shopping Centre and Hotel Chadstone Melbourne.
Commissioned by leading Australian real estate investment trust Vicinity Centres, and completed in October 2019, The Link is a 100m arched walkway that soars up to 15m above the pedestrian zone and covered with 1750m2 of high-translucency THV coated PTFE fabric.
Designed to blur the lines between the retail, commercial and leisure zones of Chadstone’s high-end fashion shopping precinct with the newly opened Hotel Chadstone Melbourne, MGallery by Sofitel, The Link transforms part of a multi-level car park into a cathedral-like promenade for shoppers and hotel guests.
The finished structure is visually incredible, perfectly combining our high translucency fabric, with light timber framing to deliver a truly unique structure.
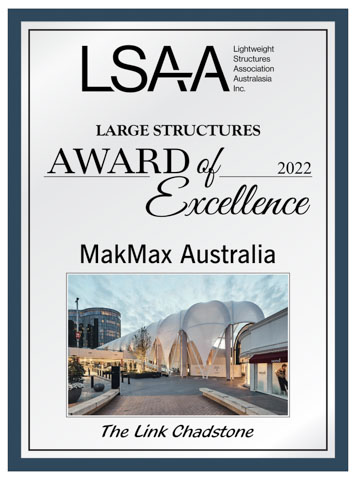 Contact Details
Contact Details
Alastair Morris
Senior Marketing Coordinator - MakMax Australia
1300 629 625
For a more complete description, click HERE
- The Glen Shopping Centre, Glen Waverley, VIC
- CommBank Stadium, Sydney
- Ken Rosewall Arena, Sydney - Project Entered by Fabritecture to the LSAA 2022 Design Awards
- M6 Community Recreational Facility, Rockdale
- Shore School Pool Hall ETFE Skylight, North Sydney
- Dreamworld Steel Taipan Ride, Coomera, QLD
- The Canopy at Rosenthal, Lane Cove, Sydney NSW
- Navigation Park PVC Shade Structure Tarneit,VIC
- Wigley Reserve Playground Structure in Glenelg South Australia
Subcategories
Page 1 of 2






