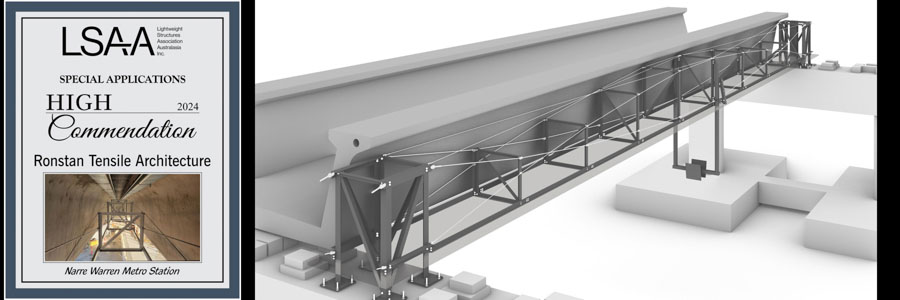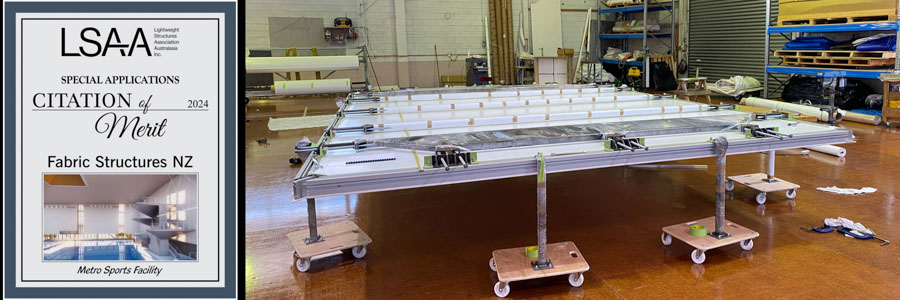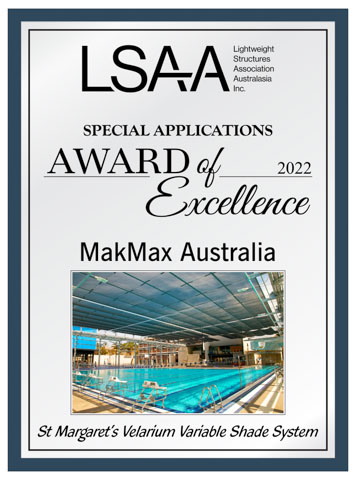2024 LSAA Design Awards Entry - #5000 Narre Warren Metro Station- Cable Truss Ceiling Support
IDENTIFICATION NUMBER 5000
ENTRY CATEGORY (1-6) 5 Special Applications
ENTRANT ROLE Specialist D&C Subcontractor
PROJECT NAME: Narre Warren Metro Station- Cable Truss Ceiling Support
APPLICATION OF PROJECT: Cable Bow truss and secondary framing supporting ceiling and PID screen.
PROJECT DESCRIPTION:
How 3 Tons of Steel & Cable Replaced 30 Tons of Structural Steel: A New Era in Sustainable Infrastructure

On March 28th, 2024, the newly reconstructed metro stop at Narre Warren station, a critical junction on Melbourne’s Pakenham Line, was officially opened to the public. This station, one of the busiest along the line, had long been plagued by a hazardous and congested rail-road crossing.
PROJECT NAME: National Throws Centre of Excellence
PROJECT DESCRIPTION:
Fabritecture was contracted for the design and construction of a Serge Ferrari TX30 throws run up canopy for the State Athletics Facility at the Queensland Sports and Athletics Centre (QSAC) in Nathan, Queensland. The tensile building was built to house discus and hammer throwing. The result is a stunning and functional canopy that enhances the sports complex and provides a world-class facility for athletes to train and compete in.
LSAA 2024 Design Awards - Special Applications
Metro Sports Facility - Interior acoustic membrane

PROJECT DESCRIPTION:
Fabric Structures was instrumental in the development of the Metro Sports Facility in Christchurch, focusing on the design, engineering, procurement, and installation of a custom ceiling panel solution for the aquatic center. Our task was to create a ceiling system with dual functionalities: an acoustic layer on the underside facing the pools to absorb sound and reduce echo, and a solid membrane on the top side to support the plenum area above. We worked closely with architects and engineers to ensure the panels met both aesthetic and functional requirements.
 |
APPLICATION OF PROJECT: Swimming pool retractable shade cover PROJECT DESCRIPTION: Challenged to create an innovative retractable roof for the swimming pool in the new sports precinct development for St Margaret’s Anglican School in Brisbane, Australia, we designed, engineered, developed, tested, fabricated and installed the Velarium Variable Shade System. |
The Velarium shade system developed for St Margaret’s is an advanced motorised retractable shade system. This variable shade system is created using opposing sets of architectural-grade PVC mesh shade panels, supported on a cable grid that spans freely across the width of a pool. The Velarium system allows for large spans to be covered with minimal visible structural elements above the pool.
Application: Innovative architectural alternative to Safety Hoarding for the construction industry
Project entered in the LSAA 2018 Design Awards (Cat 7 Special Applications, #7700)
PROJECT DESCRIPTION:
The Dual-Skin Safety Netting Structure made from tensioned fabric is changing the way the construction Industry looks at traditional hoarding and safety nets.
Using architectural fabrics and tension membrane engineering outside the square to provide aesthetic cost saving safety control measures.
By providing a safety net structure that could protect the public from the works above saved the client almost $1 million in overtime costs when they would usually be working a night. This solution provided the client the ability to work during the day without closing down the area with the exclusion zones. Prior to the solution, the client could only do these works at nighttime as this project is in one of the largest high-rise buildings in the Sydney CBD.
Venice Biennale Timber Exhibition Structure Description
LSAA 2018 Design Awards HIGH COMMENDATION - Category 7 Special Applications (7627)
Application: Art Architecture Installation
PROJECT DESCRIPTION:
Subjects of continual exploration in the work of, portals to frame views and establish connections between buildings and their context. This project extends this function further - a calibrated device and a long lens between Venice and Australia. Looking through these portals will introduce the viewer to the buildings of John Wardle Architects, landscapes of Australia, and the craft of several collaborators that were central to realising the work.
This project was entered in the LSAA 2018 Design Awards (Cat7 Special Applications, #7432)
Application: Cable-net arbour walkway incorporating artwork panels, vines & foliage and feature lighting, linking the New Perth Stadium with the parklands precinct and the main transport infrastructure hubs of Swan River Pedestrian Bridge and the Stadium Train Station.
PROJECT DESCRIPTION:
A 350m long architectural tensioned cable-net structure, supporting indigenous inspired artwork panels, crawling vines and plants and feature programmable LED lighting. The Arbour walkway was designed to guide the major pedestrian flows on game day from the main transport hubs at either side of the stadium precinct. The cable-net structure snakes around half of the stadium and is supported by bespoke steel arches with tapered bases. In total over 3,500 artwork panels, perforated with designs inspired by local indigenous groups, are supported by nearly 15km of stainless steel cables and clamps. At the bases of the arches, vines and crawling plants grow from garden beds and in time will rise up and over the precinct pathways below.
Architectural and functional shade provision for the rooftop of an iconic cubic wine-tasting building at D’Arenberg Winery SA.
PROJECT DESCRIPTION:
Design, fabrication and installation of a world-first collection of 16 x 5 metre multi-coloured architectural and functional umbrellas providing patterned shade over the roof of an iconic “cubic” wine-tasting pavilion at the D’Arenberg Winery in McLaren Vale, South Australia. The “mary-poppins” styled umbrellas were required to be supplied with an automatic opening function to assist in reducing building heat load; and also to automatically close during in high wind. The retraction system needed to not only to close the umbrellas, but to also lay them fully flat on the cube’s roof.
LSAA 2018 Design Awards AWARD OF EXCELLENCE - Category 7 Special Applications (7235)
APPLICATION OF PROJECT
Custom Lightweight Architectural Structure with aluminium cladding
PROJECT DESCRIPTION:
As part of the Westfield Chermside AUD$355 million redevelopment, we were contracted for the fabrication and construction of a large scale custom aluminium retail structure, and subsequently, a porte cochère entry structure. The aluminium structure is called the ‘Urchin’ as the distinctive shape resembles the round, jagged edges of a sea urchin. The design intent behind the structure was to create a main focal area for the redevelopment and a “meeting point” for the centre. The area below the Urchin is used for events and entertainment, thanks to its amazing programable LED lighting system integration. The Urchin is our first large architectural structure that does not include any fabric.
Images Copyright Steve Ryan, Rix Ryan Photography
LSAA 2011 Design Awards Entry (Cat 7, 7001) Trailfinders Australian Garden - Chelsea Flower Show
PROJECT DESCRIPTION
MakMax’s client, Flemings Nurseries exhibits annually at the Royal Horticultural Society’s Chelsea Flower Show, one of the world most prestigious social and horticultural events. Fleming’s often win awards for their unique exhibition stands. MakMax was engaged to bring an architect’s design to life in the form of a unique temporary structure for Fleming’s entry at the 2011 RHS Chelsea Flower Show.
Entry for LSAA 2007 Design Awards
Award of Excellence (Special Applications)
Counter Observation Barrier Screen - Counter Terrorist
Entrant: Alfresco Shade (Entry #4229)
Client: SAAB Barracuda Australia
Structural Engineer: Ian Norrie (Bond James Norrie), John Williams (Hughes Truman)
Specialist Consultant(s): SAAB Sweden Builder: Alfresco Shade Fabricator(s): Alfresco ShadeApplication and Function
Modern high speed mechanized armies are very hard to hit and are able to resist most low tech weapons of the gorilla armies but the minute they stop surprise attacks on static troops and vehicle produces high casualties. A deployable defensive screen evolved out of the need to protect stationary command posts and high value soft targets from sneak attacks.
















