2024 LSAA Design Award Entry #2863 Tumbalong Green Amphitheatre
|
ID NUMBER |
2863 |
|
ENTRY CATEGORY |
2 Medium Structures |
|
ENTRANT ROLE |
Engineer / Install |
|
PROJECT NAME: |
Tumbalong Green Amphitheatre Roof |
|
APPLICATION: |
Public Amphitheatre roof covering |
PROJECT DESCRIPTION:
Creating a showpiece architectural structure in Darling Harbour, the Tumbalong Green Amphitheatre is a remarkable marriage of beautiful elements and engineering expertise. Exemplifying the stunning possibilities of lightweight structure design, the soundshell curves up and over the stage, appearing to almost float over the performance space and encourages sound to wash over the audience like a breaking wave.
An example of architectural design meets functionality, the combination of Cross Laminated Timber (CLT) structural elements supporting a 1000 square metre PVC membrane have created a lightweight, and visually appealing public amphitheatre roof.
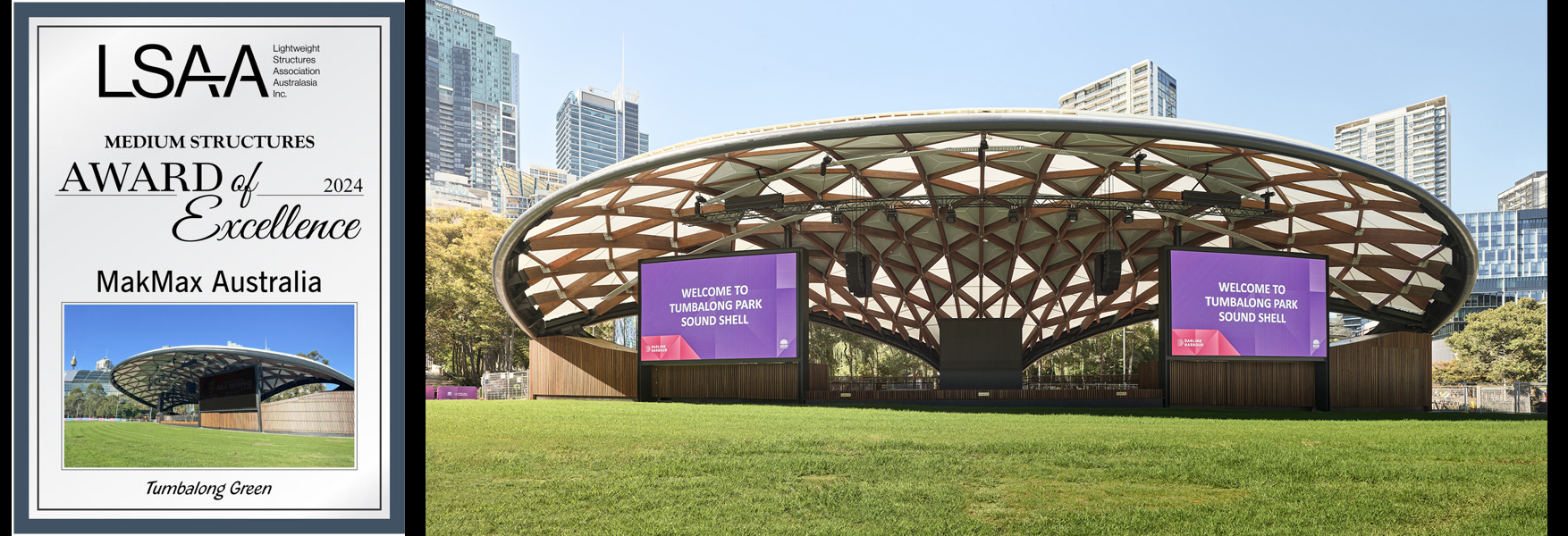
2024 LSAA Design Awards Entry #3864 Whitten Oval Project
|
ID NUMBER |
3864 |
|
ENTRY CATEGORY |
3 Large Structures |
|
ENTRANT ROLE |
Design / Engineer / Fabrication / Installation |
|
PROJECT NAME: |
Whitten Oval Indoor Training Facility |
|
APPLICATION: |
Tensile Membrane Roof integrated into a solid-wall building. |
PROJECT DESCRIPTION:
Whitten Oval Indoor Training Facility is an example of modern architectural materials incorporated into a high-performance sporting facility. A fully enclosed 50m x 35m building with a tensile membrane roof, rarity in Australia, the facility sets new standards for design innovation and functionality.
The multi-purpose indoor training facility, with its high-translucency PTFE fabric roof allows natural daylight into the indoor field, providing a lighting level much brighter than a traditional building with internal lights.
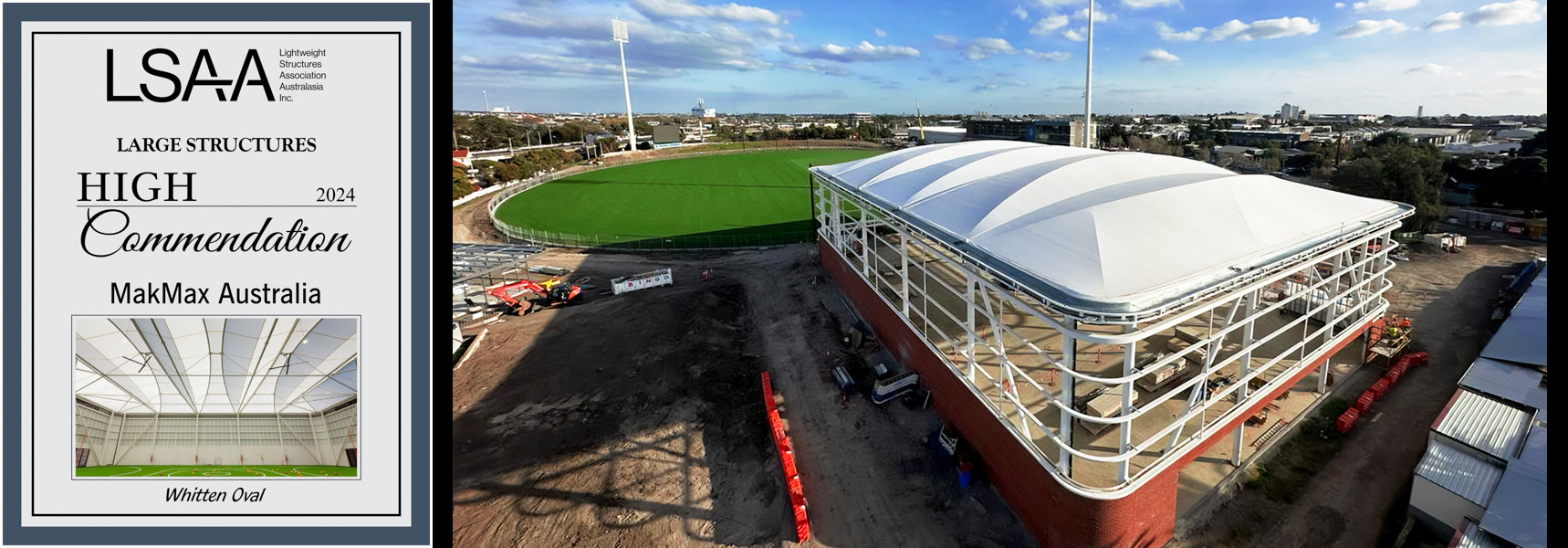
2024 LSAA Design Awards Entry #2862 Wangun Amphitheatre
|
ID NUMBER |
2862 |
|
ENTRY CATEGORY |
2 MEDIUM STRUCTURES |
|
ENTRANT ROLE |
Designer / Engineer / Fabricator / Installer |
|
PROJECT NAME: |
Wangun Amphitheatre |
|
APPLICATION: |
Communal performance and meeting space |
PROJECT DESCRIPTION:
Commissioned by the Gunaikurnai Land and Waters Aboriginal Corporation (GLaWAC), the Wangun Amphitheatre stands as a beacon of cultural celebration and architectural excellence. This remarkable circular meeting space features five elliptical tensile membrane canopies representing the Gunaikurnai clan shields, and a striking delta-shaped stage canopy inspired by the iconic boomerang, wangun in the Gunaikurnai language.
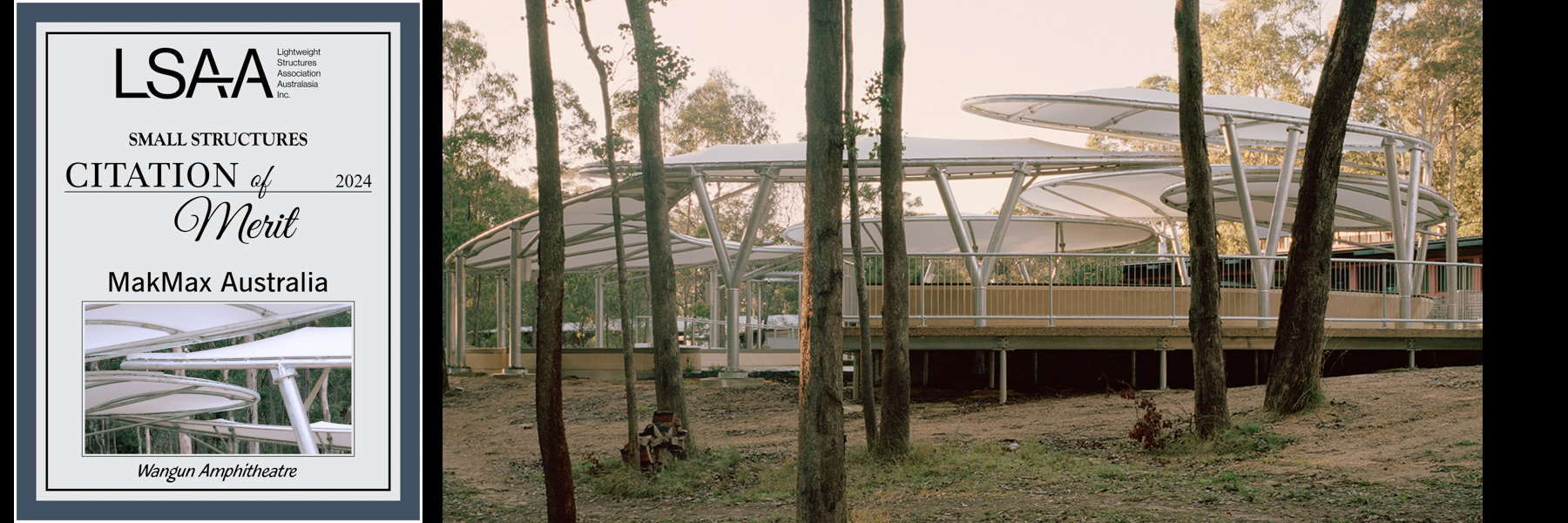
IDENTIFICATION NUMBER 2019
ENTRY CATEGORY (2)
ENTRANT ROLE (Designer /Engineer/ Fabricator and Installer)
PROJECT NAME: AO 2023 Shade Structure “Organic Tree”
APPLICATION OF PROJECT: Temporary Event Shade Structure
PROJECT DESCRIPTION:
The Client requested a Flamboyant Shade Structure for the Australian open site for AO2023. They wanted us to design a structure that would have several key design components:
Firstly, its practical component… Proving Shade to patrons of the event in the food and beverage section of the Grand Slam Oval – the main entertainment area of the AO site. It is located in front of Rod Laver Arena. It needed to provide a comfortable area for patrons to stay, eat and spend money at the food and beverage area whilst watching games on the big screens. They wanted to break records for the revenue accumulated by Food and Beverage suppliers to make a difference to the bottom line of the event.
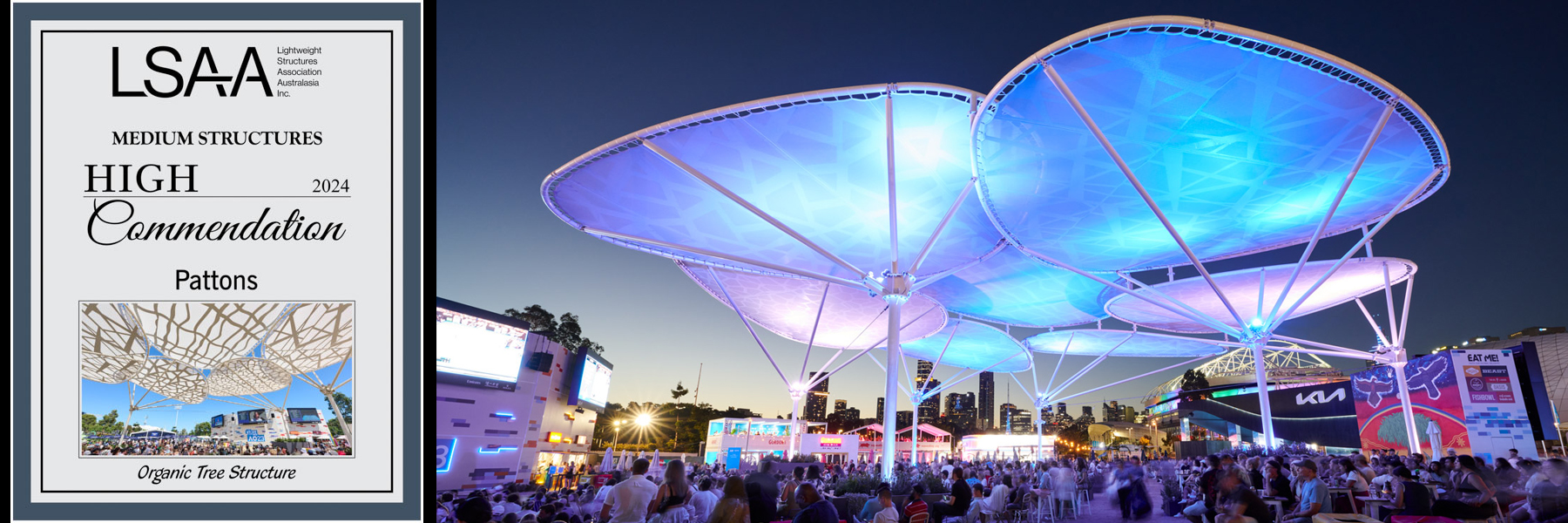
2022 LSAA DESIGN AWARDS ENTRY Singapore Bird Paradise
IDENTIFICATION NUMBER PE 0625
ENTRY CATEGORY (1-8) ALTERNATE CATEGORY (1-8)
PROJECT SIZE 5 Aviaries and 1 amphitheare (100,000 sqm) + 3,000 sqm
ENTRANT ROLE Designer/Engineer
Project and Application: Singapore Bird Paradise
In 2016, it was announced that Jurong Bird Park will be moved to a larger park at Mandai Lake Road. This move was part to consolidate the park with 3 other wildlife parks and a new Rainforest Park creating the Mandai Wildlife Reservice. The new Park Bird Paradise was opened in May 8 2023
DESIGN / FABRICATION / INSTALLATION BRIEF
The project was to create a series of avairies using a cable net and stainless steel mesh that will not only house the wildife and conservation purposes but also provide a unique environment whereby patrons can traverse within the habitat (along elevated walkways) and learn about the wildlife (within various pods) and be at one with nature (at the tree tops)
2022 LSAA Design Awards Entry #0857 M Pavilion
IDENTIFICATION NUMBER 0857
PROJECT SIZE External mesh = 370 sqm. STFE Layer = 170 sqm. Waffle roof layer = 400 sqm
ENTRANT ROLE Designer/Engineer
PROJECT NAME: M Pavilion 2022
APPLICATION OF PROJECT:
The project is the 9th installation of MPavilion (an initiative of the Naomi Milgrom Foundation) in Kings Domain, Melbourne.
The MPavilion 2022 season of free events features hundreds of local and international collaborators, spanning talks, workshops, performances, kid friendly experiences and community projects. Designed as both a temporary summer pavilion and an enduring architectural creation. At the end of the season MPavilion 2022 has been gifted to the people of Victoria and moved to a permanent home (RMIT Brunswick campus) to be engaged by the community in perpetuity, adding to the ongoing legacy and impact of the MPavilion project
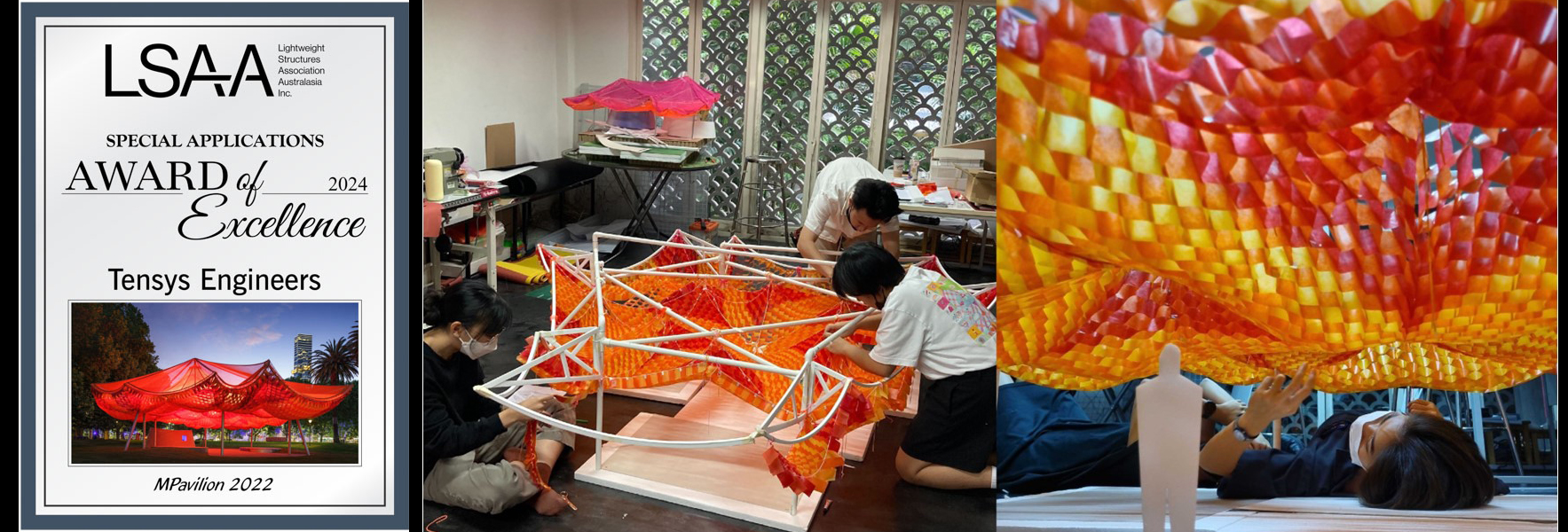
2024 LSAA Design Awards Entry #3865 Sydney Football Stadium Roof
|
ID NUMBER |
3865 |
|
ENTRY CATEGORY |
3 Large Structures |
|
ENTRANT ROLE |
Design / Engineer / Fabrication / Installation |
|
PROJECT NAME: |
Sydney Football Stadium Roof |
|
APPLICATION: |
Tensile Membrane Stadium Roof |
PROJECT DESCRIPTION:
The Sydney Football Stadium Roof, completed in 2022, has joined the growing list of major international iconic stadiums featuring lightweight tensile membrane roofing. Right from the start of the design phase, the project brief emphasised the integration of key stadium elements – the Stadium Domain, Seating Bowl, Façade, and Roof – into a cohesive architectural language.
The highly visible 26,000 square metre tensile membrane roof uses Chukoh Skytop FGT800 PTFE as the primary cladding element. The lightweight PTFE membrane provides exceptional durability and strength, ensuring a 50+ year lifespan with minimal maintenance.
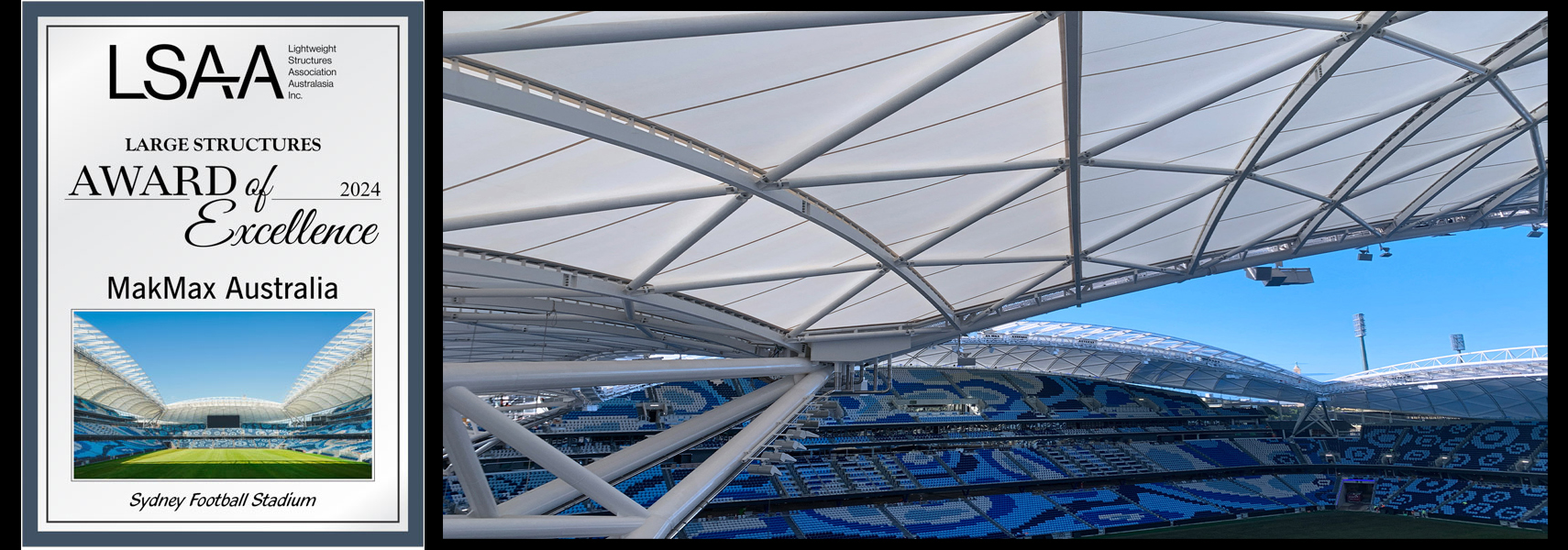
IDENTIFICATION NUMBER 3214 Hamilton Workingman’s Club Canopy
PROJECT DESCRIPTION:
Hamilton Workingmen's Club was established in 1955, and in the last two decades has experienced significant growth with more than 7000 members, to become one of the Premier Clubs in New Zealand. Infrastructure development is important to both the club and community, and over the years the club has invested in maintaining and elevating their amenities. Fabric Structures was engaged to design, fabricate, and install a new partial enclosure over the green at the Hamilton Workingmen's Club. This project aimed to provide a versatile, weather-resistant space for club members and visitors, enhancing the usability of the green throughout the year.
DESIGN / FABRICATION / INSTALLATION BRIEF
The project involved designing, engineering, and building a fabric structure over a bowling green, incorporating two walls along two sides. The remaining sides were adjacent to the clubhouse and a large concrete boundary wall, providing sufficient shelter and thus eliminating the need for additional walls on these sides. The client required that the wall running alongside the neighboring green be operable, which led to the installation of a custom curtain on this side, while the second wall remained fixed.
DESIGN / FABRICATION / INSTALLATION BRIEF
The Kina building at Green School New Zealand was conceived as a groundbreaking educational facility, designed to embody sustainable and innovative principles. The client’s vision was for a building that would integrate biophilic design with neuroarchitecture, enhancing both cognitive function and emotional well-being. The challenge was to create a structure that not only supported Green School’s commitment to holistic education and environmental stewardship but also reflected a deep connection to nature.
In addressing the design brief, Fabric Structures focused on several key aspects. The project demanded the use of cutting-edge fabric materials that would contribute to both the aesthetic and functional goals of the building.
- #1861 North Melbourne Primary School Circles
- #4712 - The Bower Tree Restaurant Facade
- #2264 Trinity Point Membrane Structure
- #1478 Matakana School Canopy
- #5936 National Throws Centre of Excellence
- #2284 MSU John Goodman Amphitheatre
- #6725 Bank of Indonesia Millennial Function Hall
- #5874 Metro Sports Facility
- #4866 Link at Langley
- #3258 Yarrow Stadium West Stand
- #3698 Te Hiku Sports Hub Project
- #3114 Field of Dreams
- #5000 Narre Warren Metro Station- Cable Truss Ceiling Support
Page 1 of 3










