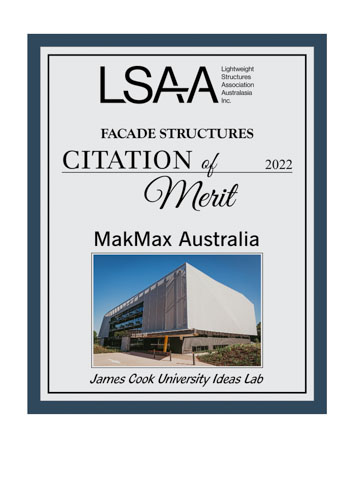ID NUMBER 4712
ENTRY CATEGORY 4 – Glazing and Vertical Facades
ENTRANT ROLE Fabritecture - Designer / Installer
PROJECT NAME: The Bower Tree
APPLICATION: Restaurant Precinct Facade
PROJECT DESCRIPTION:
Fabritecture was engaged in designing and constructing the striking aluminium façade screens for the Bower Tree dining precinct in Sippy Downs, situated on the Sunshine Coast.
Fabritecture provided a complete design-to-implementation service for custom solutions including prototyping, samples, and engineering in the early design stages through to a diligent fabrication process and on-site construction.
APPLICATION OF PROJECT:
Façade Shading Structure.
PROJECT DESCRIPTION: Atmosphere façade system, a lightweight sunshade screen facade; perforated aluminium panels mounted on tensioned cables attached to building façade structures.
DESIGN / FABRICATION / INSTALLATION BRIEF:
BVN architects had specified the Atmosphere system for use on the school building. BVN were familiar with the system from previous project work.
Ronstan, working for Webforge Locker, were responsible for the structural design of the façade cables and the bracket attachments to the primary building structures. There was a multitude of different bracket requirements to suit the complex and varied primary structure details.
Ronstan’s installation brief was installation of cable support brackets, tensioned cables with pre fitted panel clamps and the perforated aluminium panels which were fabricated and supplied finished by Webforge Locker.

APPLICATION OF PROJECT:
The JCU Ideas Lab Facade is a PTFE mesh membrane façade which envelopes the building on all 4 sides.
PROJECT DESCRIPTION:
In a space designed “to encourage collisions of ideas”, the JCU Ideas Lab façade is a great example of modern building design incorporating an architectural membrane façade. Using a PTFE mesh fabric envelope, the James Cook University Ideas Lab façade plays with the idea a simple prosaic building can be transformed in something that is unique and beautiful.
The folded building form gives the JCU Ideas Lab façade a presence in the landscape, while at the same time moderating heat and glare and maximising natural light to the workplaces within. At night, the building is transformed by projecting moving images and colour onto the PTFE façade allowing the Ideas Lab to become a focal point for the University.
APPLICATION OF PROJECT
Retail multi-story facade
PROJECT DESCRIPTION
Scentre Group’s Westfield Newmarket in Auckland, New Zealand has undergone a NZ$790 million redevelopment, transforming the centre into a retail, dining and entertainment precinct that is the largest in the area.
Fabritecture was contracted for the design and construction of two custom architectural facades for the multi-storey car park along Gillies Avenue/Mortimer Pass, and Gillies Avenue/Morrow Street. The project involved 105 tonnes of steel supporting the façade elements comprising 9,320 diamond shaped aluminium panels. Fabritecture developed the prototype design for the diamonds, which typically sit about 12 diamonds per panel. There are 829 individual panels for the whole façade.
Award of Excellence LSAA 2018 Design Awards - Glazing and Facades (Cat 5, 5627)
Shade Facade
PROJECT DESCRIPTION:
A brutalist brick and concrete library is transformed with many careful interventions into a light filled, open structure at the heart of its university campus setting.
A video may be seen at the following link https://www.youtube.com/watch?v=7GVLIjeb_8Q
High Commendation LSAA 2018 Design Awards - Category 5 Glazing and Facades (5431)
APPLICATION OF PROJECT:
Architectural façade for dual purpose structure that is used as a large animal pavilion during the Brisbane Exhibition and as a carpark at other times of the year.
PROJECT DESCRIPTION:
The project was a façade consisting of 1400m2 ST Gobain SGM50 open PTFE mesh and 650m2 solid Chukoh FGT800 PTFE. The façade provided an exciting architectural feature on the exterior of an otherwise bland carpark at the RNA Showgrounds. The facade included “porthole” features which assisted in creating the 50% open requirement for air flow for animal and patron comfort during the 2 weeks of the Brisbane Exhibition.
Commendation at LSAA 2018 Design Awards
Oran Park Library Project Description:
In late 2017, the new Oran Park Library & Community Resource Centre underwent an AUD$13.8million development. Part of the works was a design & construction contract for a lightweight architectural ETFE façade at the front of the library. The façade faces the Western sun, providing an effective solar barrier from the heat, and adding a striking aesthetic to the building.
The façade features a series of triangular 2-layer ETFE cushions, alternating in colour and direction, in red, yellow, white and translucent foil with a standard frit pattern print.
SAHMRI is a world class facility for medical research under construction in Adelaide (July 2015)
The facility will increase the ability for new leading edge research and clinical applications into better treatment and potential cures for the most challenging diseases.
The building has an interesting curved facade as illustrated in the following images.
Images by Peter Kneen 2015.
LSAA 2009 Design Awards Entry 1397 - Project Category Facades
Entrant: Oasis Tension Structures (Australia) Pty Ltd
Location: Monash University,Wellington Road - Clayton Vic
The PVC tensioned membrane vertical panels diagonally twist from the top of each bay to the bottom: each ribbon has a catenary edge, the corners are stressed to a series of intermediate horizontal steelwork stub columns with small threaded toggles. The aim of the structure is to provide weather protection, particularly the sun, from the glazed façade within, so that plenty of light is allowed into the core of the building but it is reflected light, not direct light.
Atmosphere Façade Park Beach Plaza
The system is composed of stacks of perforated aluminium panels supported on tensioned cables.
The panels provide shading to facades whilst still allowing for good light transmission.
Panels can be folded and perforation patterns and densities varied to produce different shading effects and images.
For optimum shading effects the upward facing surface is punched with a low porosity perforation pattern and the downward facing surface is punched with a high porosity perforation pattern.















