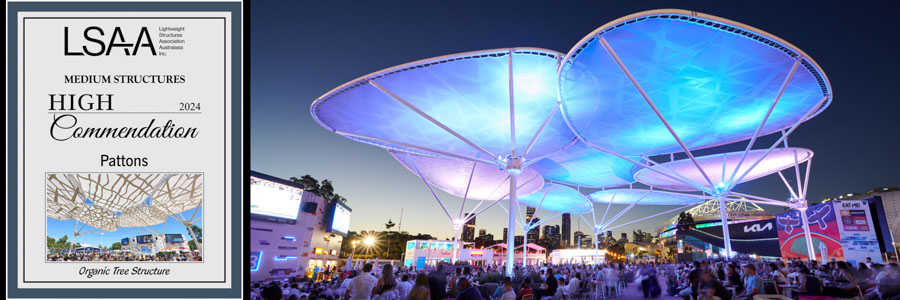Temporary Shade Structure - Australian Open Organic Tree Shade Structure
IDENTIFICATION NUMBER 2019
ENTRY CATEGORY (2)
ENTRANT ROLE (Designer /Engineer/ Fabricator and Installer)
PROJECT NAME: AO 2023 Shade Structure “Organic Tree”
APPLICATION OF PROJECT: Temporary Event Shade Structure

PROJECT DESCRIPTION:
The Client requested a Flamboyant Shade Structure for the Australian open site for AO2023. They wanted us to design a structure that would have several key design components:
2022 LSAA Design Awards Entry #0857 M Pavilion
IDENTIFICATION NUMBER 0857
PROJECT SIZE External mesh = 370 sqm. STFE Layer = 170 sqm. Waffle roof layer = 400 sqm
ENTRANT ROLE Designer/Engineer
PROJECT NAME: M Pavilion 2022
APPLICATION OF PROJECT:
The project is the 9th installation of MPavilion (an initiative of the Naomi Milgrom Foundation) in Kings Domain, Melbourne.
The MPavilion 2022 season of free events features hundreds of local and international collaborators, spanning talks, workshops, performances, kid friendly experiences and community projects. Designed as both a temporary summer pavilion and an enduring architectural creation. At the end of the season MPavilion 2022 has been gifted to the people of Victoria and moved to a permanent home (RMIT Brunswick campus) to be engaged by the community in perpetuity, adding to the ongoing legacy and impact of the MPavilion project.
Listen Out Festival Temporary Tensile Canopy - LSAA 2013 Award of Excellence (Cat 6, #6512)
Entrant: Tensys Engineers Pty Ltd
- Location: Royal Botanical Gardens, Melbourne
- Client: Listen Out Festival, Melbourne 2013 - Completion Date: 2013
Judges Comments:
"Beautifully resolved on all levels."
"An innovative, imaginative and thoroughly engaging project. So right for purpose - a canopy under which to shelter in a park while listening to music. Great colour. Joyful work that captures the spirit and essence of lightweight construction."







