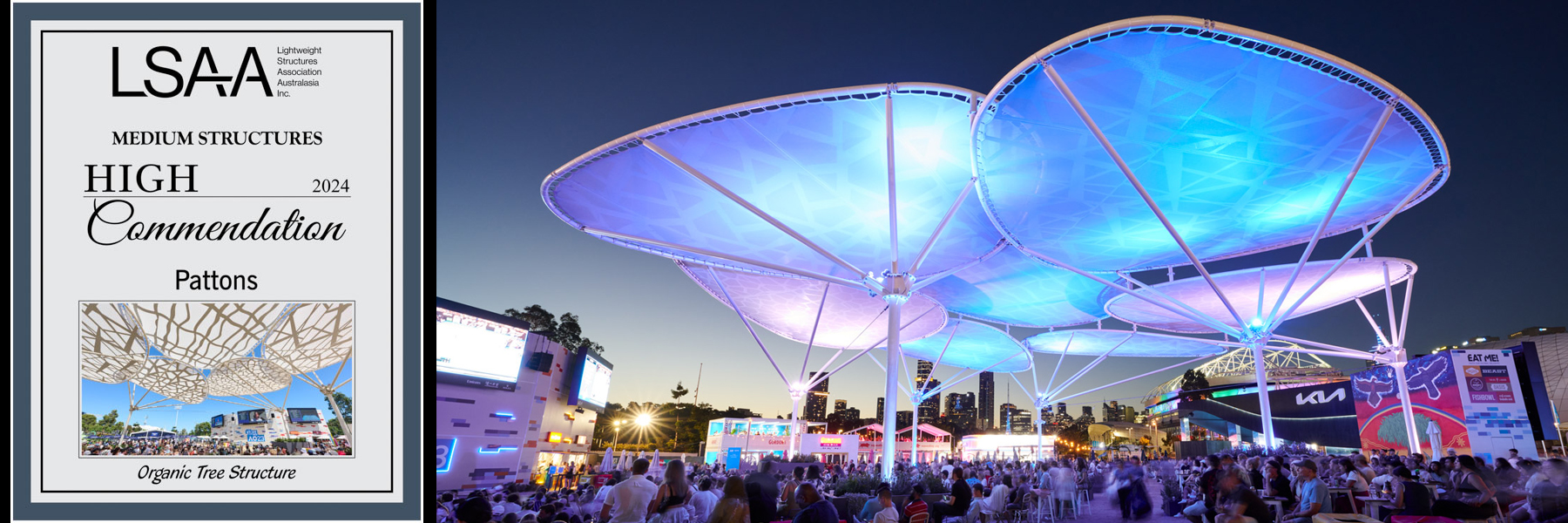IDENTIFICATION NUMBER 2019
ENTRY CATEGORY (2)
ENTRANT ROLE (Designer /Engineer/ Fabricator and Installer)
PROJECT NAME: AO 2023 Shade Structure “Organic Tree”
APPLICATION OF PROJECT: Temporary Event Shade Structure
PROJECT DESCRIPTION:
The Client requested a Flamboyant Shade Structure for the Australian open site for AO2023. They wanted us to design a structure that would have several key design components:
Firstly, its practical component… Proving Shade to patrons of the event in the food and beverage section of the Grand Slam Oval – the main entertainment area of the AO site. It is located in front of Rod Laver Arena. It needed to provide a comfortable area for patrons to stay, eat and spend money at the food and beverage area whilst watching games on the big screens. They wanted to break records for the revenue accumulated by Food and Beverage suppliers to make a difference to the bottom line of the event.

Secondly, it was imperative to have a visual impact- Both day and night… while the event space is open. It needed to provide flamboyant television images from drone, chopper and ground view shots for television and high exposure social media opportunities for the event organisers. It required a visual design that transitioned during the day with the use of shade patterns on the fabric and transforming into a light show in the night.
Thirdly, this project is required to be temporary so it can be installed in 10 days on site and disassembled in 5 days after the event. It needed to be designed with this in mind and without any excavation and concrete footings to prevent any sign of it being erected after it has been removed.
Fourthly, It needed to be designed, engineered and fabricated and installed in just a 12 week deadline. Timeframe was key in the process and proved to be one of the biggest challenges in this project – especially in the late calendar months of the hot summer.
Project and the biggest challenge?
The first process we implemented was a detailed breakdown of every component of the design, engineering, fabrication and installation process and spent the first week planning. Although this lost a week during design, it provided us with a detailed project management plan to make this happen in such a small timeframe.
We then clarified all design requirements from the client and put together a design team to deliver a fast and effective design solution. We had to split this into 2 stages to meet the deadline. We started with an architectural wireframe of our steel frame to meet coverage requirements and used our Finite Element engineering software to run ongoing analysis that could provide member sizes every time we slightly changed geometry during the architectural phase. This gave us steel weights after each run of analysis providing to make sure our design development stayed on budget.
This way we could save back and forth between architectural and engineering components of the process by running them concurrently.
As we had member sizes locked in, we then started procuring steel and rolling members while we were finalising connection detail for the steel work.
During this time, we were doing plenty of Fabric fabrication prototypes to create the visual effect our client asked for. We wanted to find a way to create distinct patterns on the fabric whilst transforming this shade pattern to the grass below. This required a combination of 70% shade cloth and block out PVC patterns to provide a shade contrast. We then needed to figure out how to attach the patterns to the base cloth. This was tricky, as stretch compensations on both materials vary and the patterns were cut on a plotter and were very unstable. This required extensive testing to find the right solution. We tried many methods – dense printing, applique methods, fabric bonding etc…In the end we found a great balance by pre-sewing the black PVC pattern on to the shade cloth before seaming. The end result of the material was successful. The light base cloth provided great projection capabilities for the lighting of the structure, whilst the shade pattern did its job during the day.
As time was tight, it was imperative all departments of the process were communicating well. Weekly Zooms with all involved helped us nut out certain challenges to make sure steel, fabric, installation and lighting worked in harmony.
One of the most challenging aspects of the project was the Steel Fabrication and connection detailing. There were massive loads on the tree trunk connection points and there was complex geometry, so modelling and fabricating these connections needed to be spot on.
Project summary
This flamboyant Shade Structure called “The Organic Tree” design was created to make a fan experience at the Australian open more comfortable. It provided excellent shade coverage with an aesthetic impact with shade patterns during the day and extensive lighting at night.
Materials Used – Monotech 210 Shade Cloth
Images of the Project DP 426


