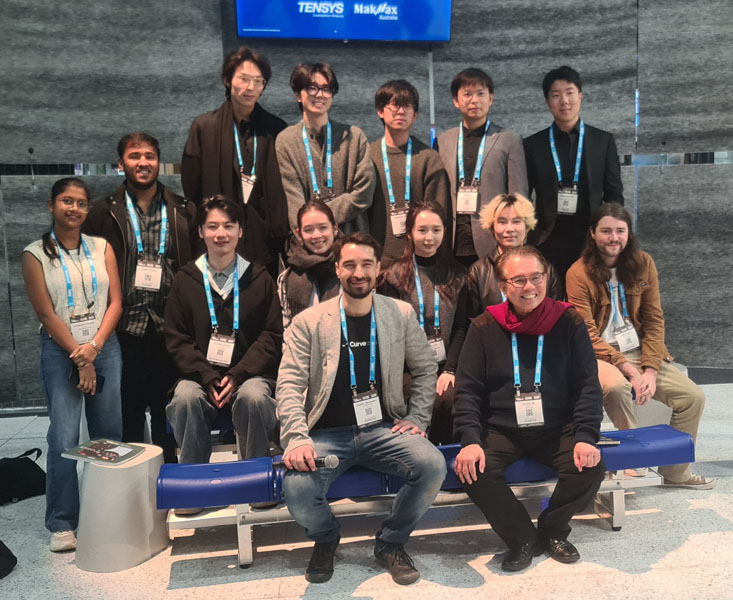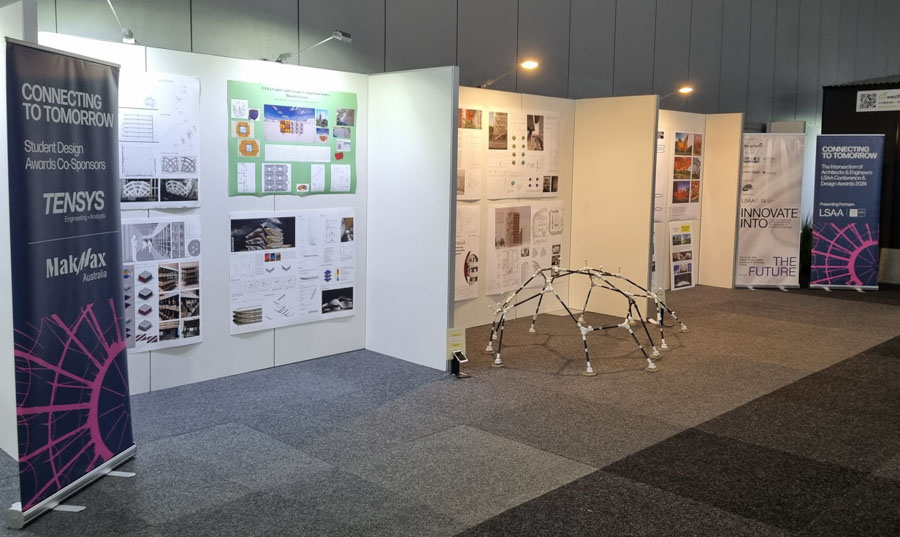LSAA 2026 International Student Awards
Expect to see some basic details - such as dates, teams, entry submission requirements - being posted here in the next three weeks (Aug 20 2025)
It is likely that the winners will be announced at an Expo in Sydney from 11-13 June 2026. This may mean that Academic leaders would need to encourage students to form potential teams this year or early in the 2026 calendar year. It is likely that the format will resemble the 2025 Awards - details of which can be found in this article (opens in a separate tab)
A separate website has been established (28 August 2025) which will be dedicated to the Student Awards
LSAA 2026 Conference and Design Awards
Expect to see some basic details - such as dates, location and Design Award entry submission requirements - being posted here in the next three weeks (Aug 20 2025)
A separate website has been established (28 August 2025) which will be dedicated to the 2026 Conference
It is likely that the event will be held in Queensland possibly in September 2026. As in past LSAA Conferences, expect to have one or two distinguished Keynote Speakers, a session on any Industry issues, a range of different project presentations.
Design Awards would be presented at the Gala Dinner and the entry requirements would be along the lines of the 2024 Awards. Note that only Projects completed since September 2024 will be considered. An overview may be gained from this article (opens in a new tab). The entry categories used in 2024 are described here













