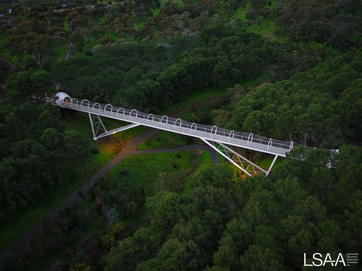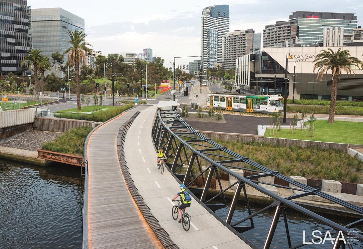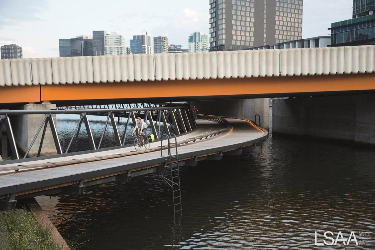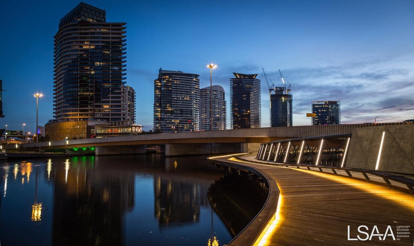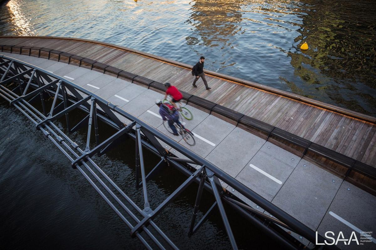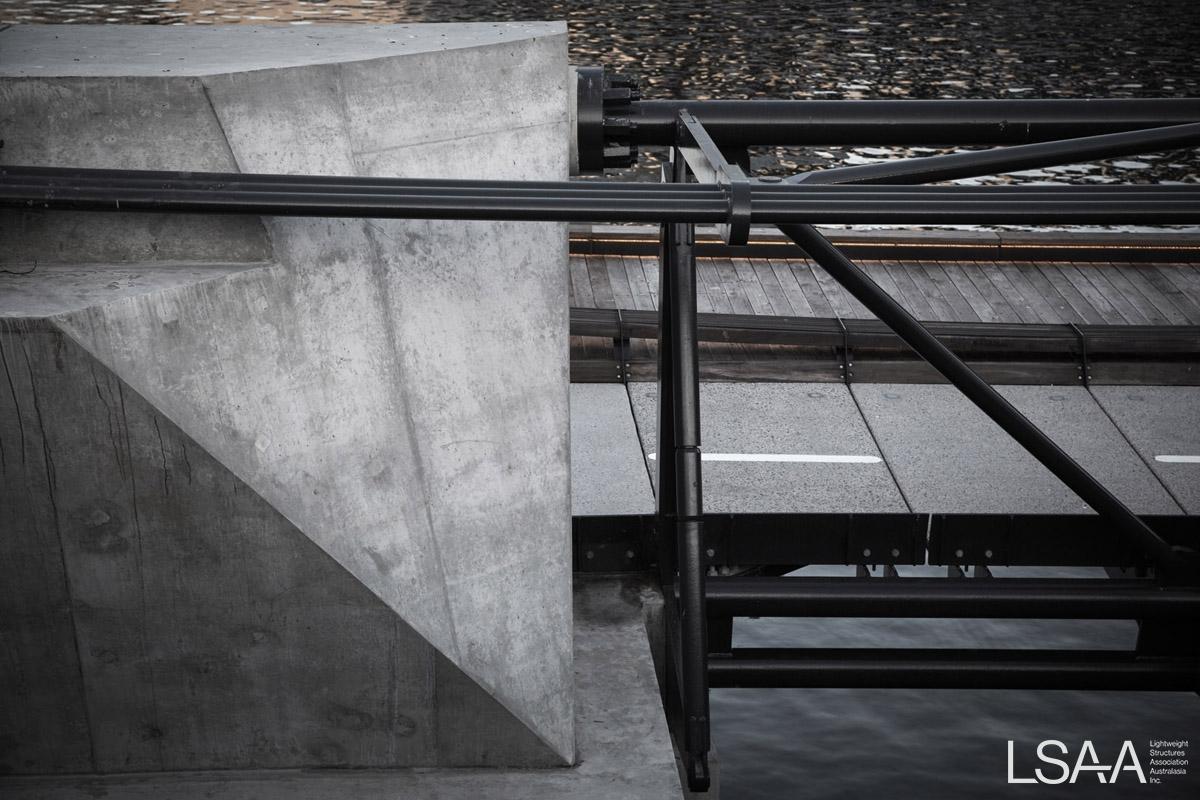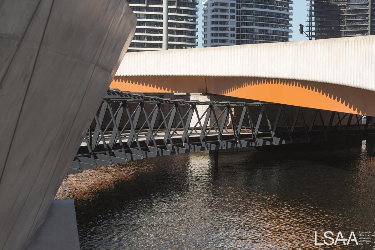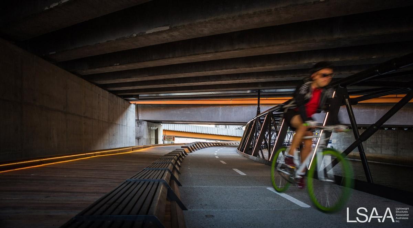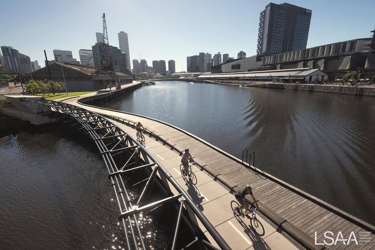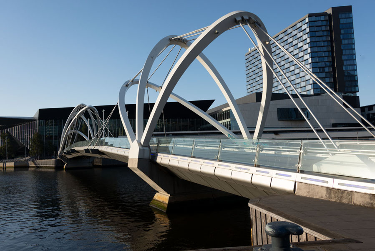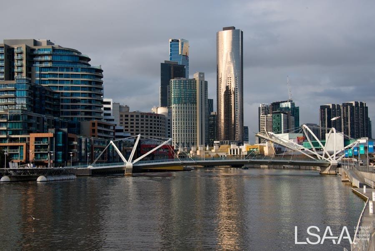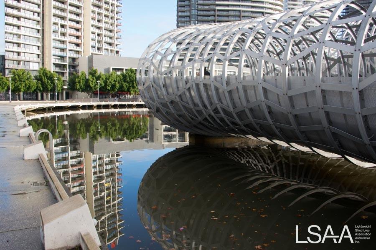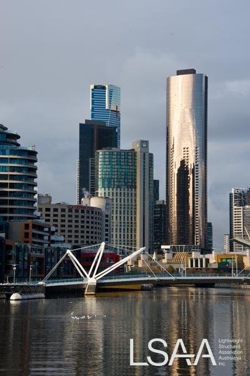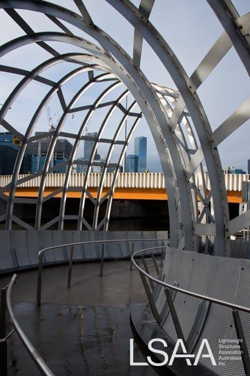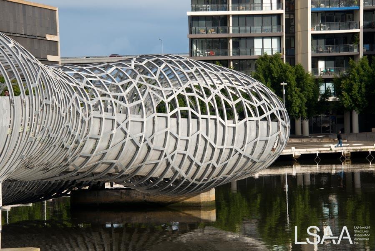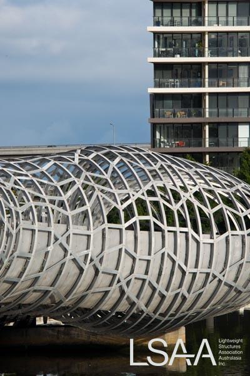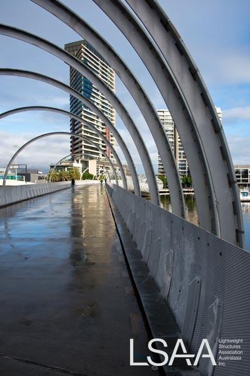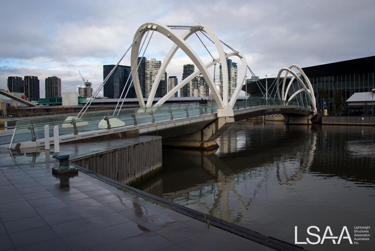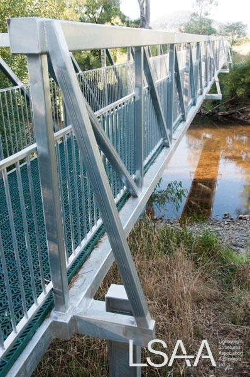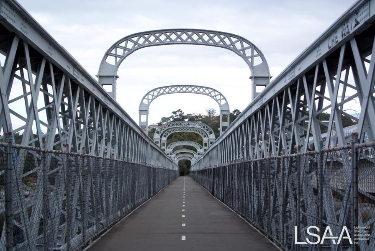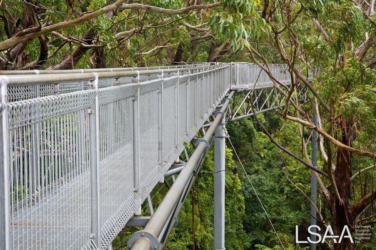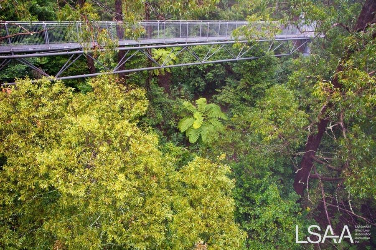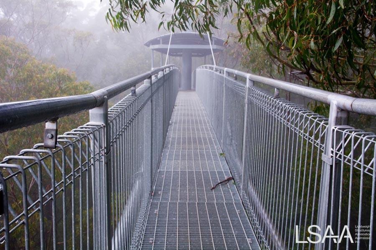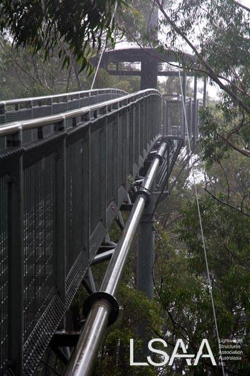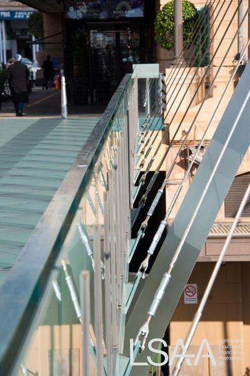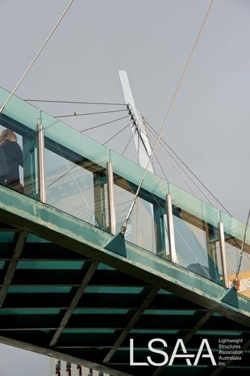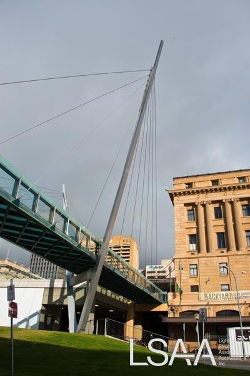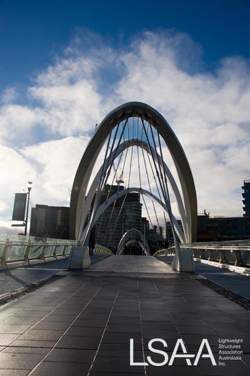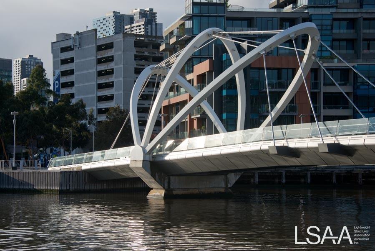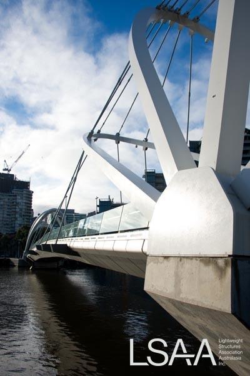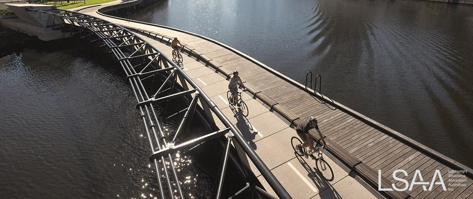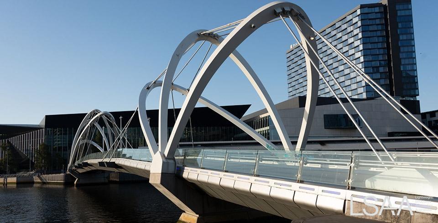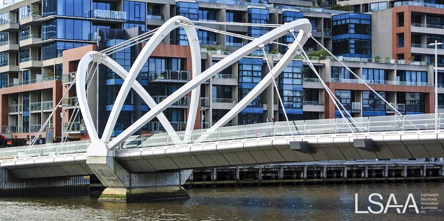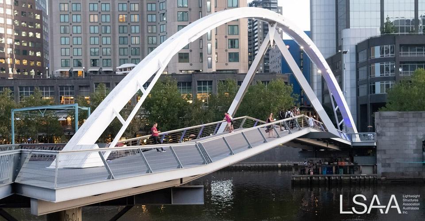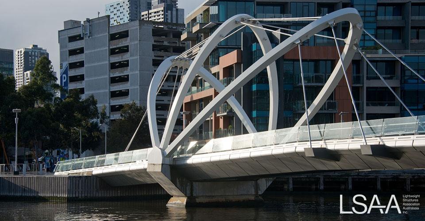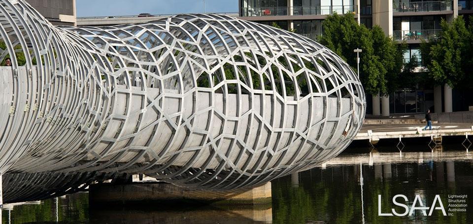 APPLICATION OF PROJECT:
APPLICATION OF PROJECT:
Upgrade of Bridge Fall Protection.
X-Tend Mesh tunnel along bridge with non-climbable PTFE/Glass fabric collars at bridge abutments.
PROJECT DESCRIPTION:
The pedestrian bridge was originally constructed in 1964 (when Melbourne last won its penultimate premiership) with structural steel frame and bondek style (composite) concrete slab deck. It is more than 100m long.
The structure links the student halls of residence with the main teaching campus and crosses a deep ravine between the two sites. The route provides the most direct access between the two. Prior to being decommissioned for a period of time due to safety, forcing students to face either a challenging walk down through the darkened ravine at night or a lengthy bus ride, the bridge route had been one of the university’s more highly trafficked walkways.
The design team was approached to investigate and recommend between the demolition and construction of a new compliant bridge, or undertaking extensive landscaping works to create a safe alternate route through or around the ravine.
At first the upgrade of the existing bridge had not been considered feasible, but with new materials and meshes it was felt the university could upgrade the bridge making necessary maintenance repairs at the same time as improving bridge safety for users.
Project entered in the LSAA 2016 Design Awards (#2245)
Entrant: Aurecon (Engineer)
Location: Docklands, Victoria. Completed: June 18, 2014
Client: State Government of Victoria and City of Melbourne
Team: Cox Architects, Aurecon, Oculus (Landscape), Cox Architects (Urban Design), Electrolight, Architecture & Access, RPS Project Management, Aurecon, Fitzgerald Constructions, Fitzgerald Constructions, Focus Engineering
Project stored in Footbridges
The Jim Stynes Bridge is a shared pedestrian and cycle path over the north side of the Yarra River, Melbourne. The innovative structure utilises tensioned steel elements to form the lightweight underpass, providing a safe link between Melbourne’s CBD and two of the city’s significant precincts: Docklands and Southbank.
There has been an increase in the number of footbridges as the central areas of cities are developed into public spaces for use beyond normal business hours.
In Melbourne, a number of new footbridges have been constructed spanning the Yarra River. These include the Seafarers Bridge, the John Webb Bridge, the Southbank Bridge.
In Adelaide there is a curved footbridge connecting the CBD with the recently completed Adelaide Oval project.
Some interesting elevated steel footbridges have also been built in Tasmania, New South Wales and elsewhere which allow visitors to experience the rain forests at the height of the canopy.


