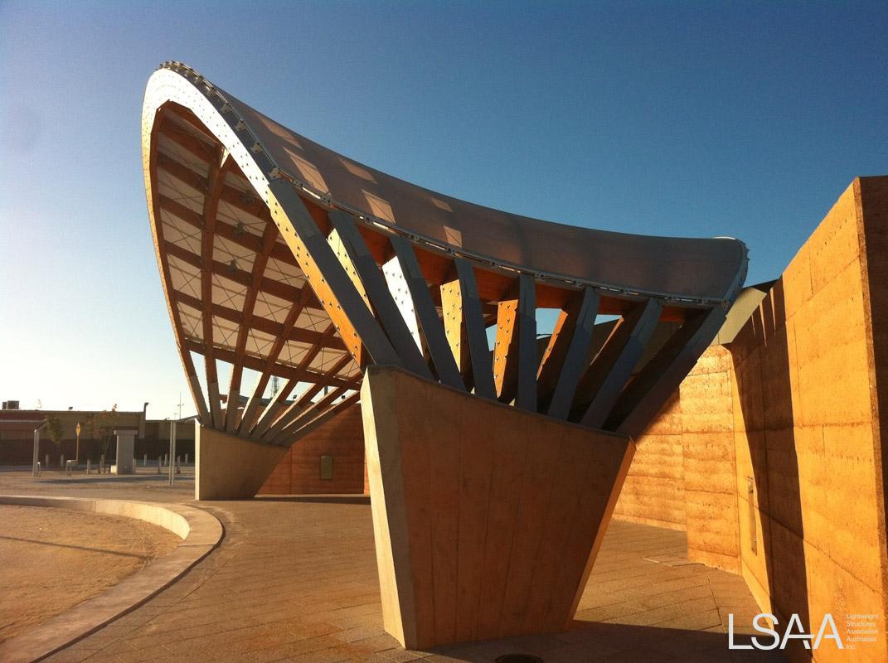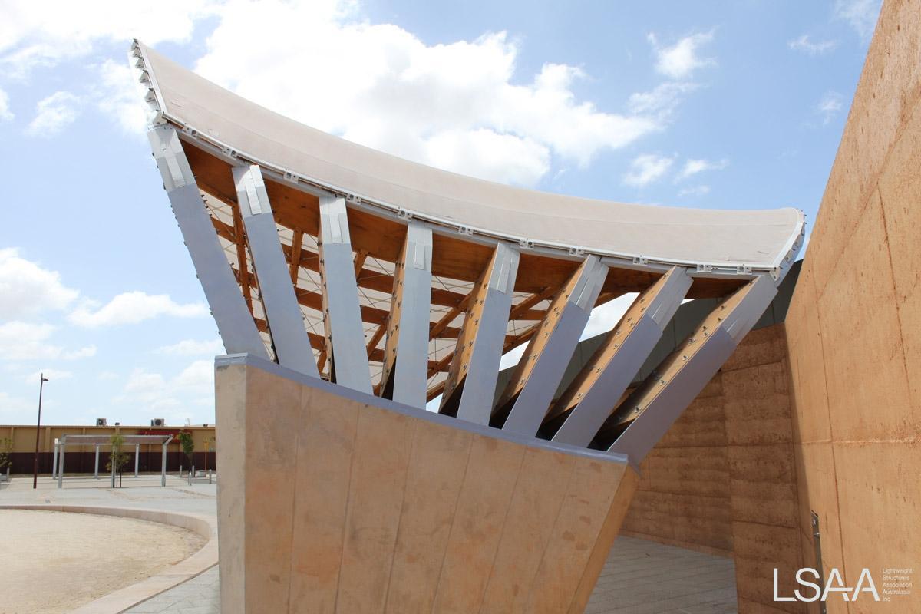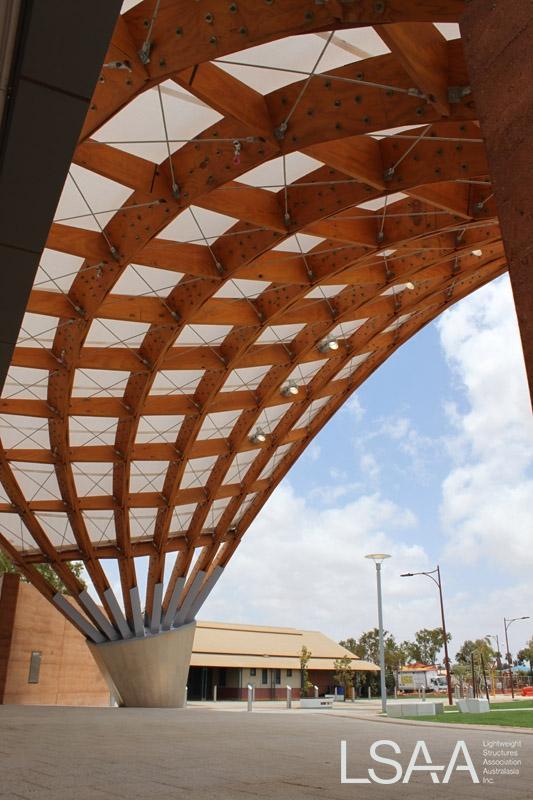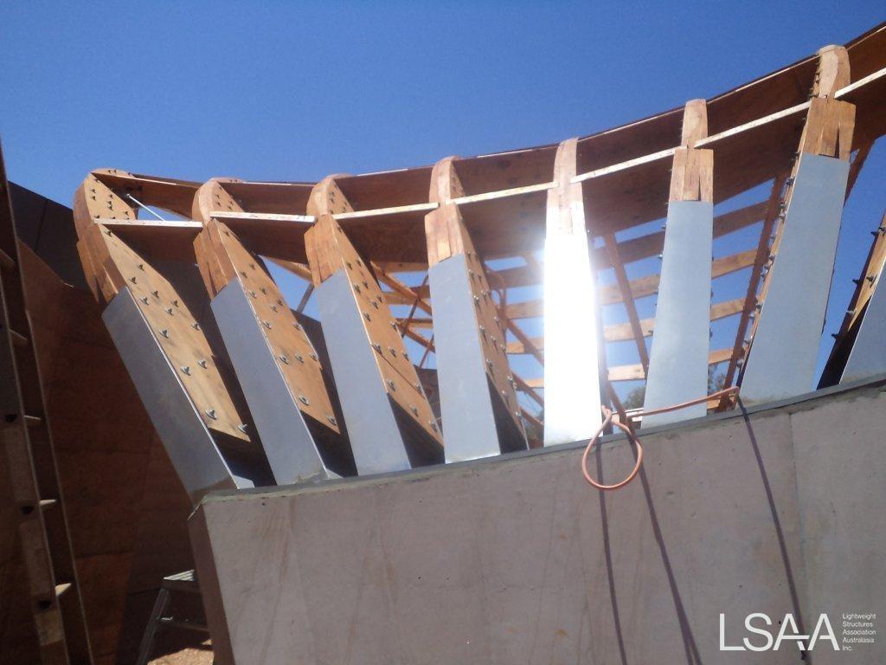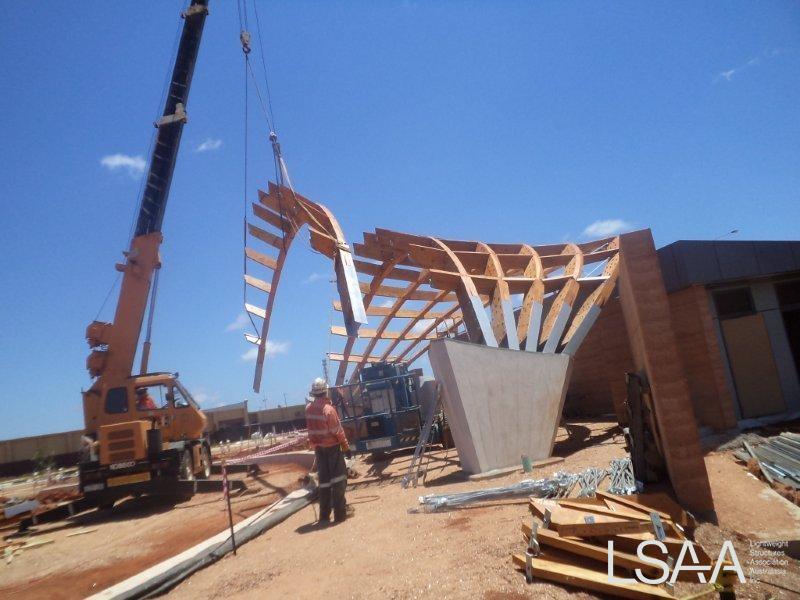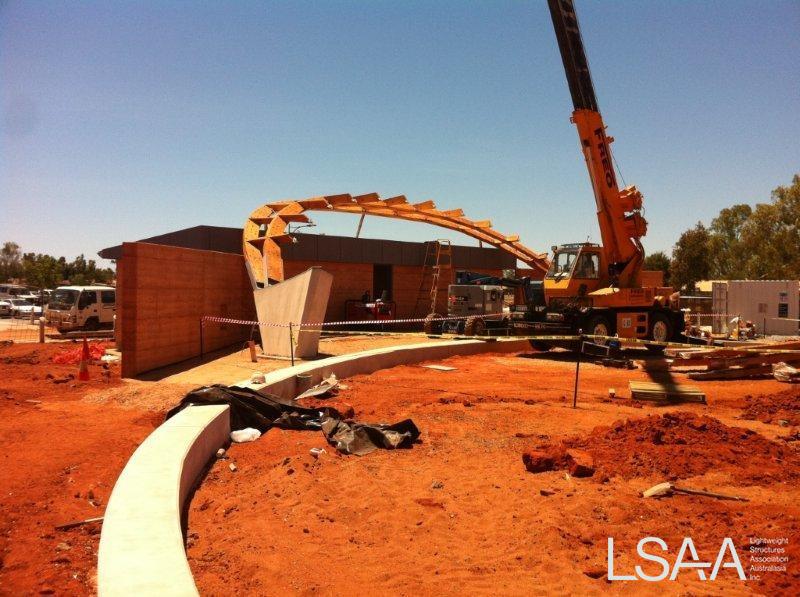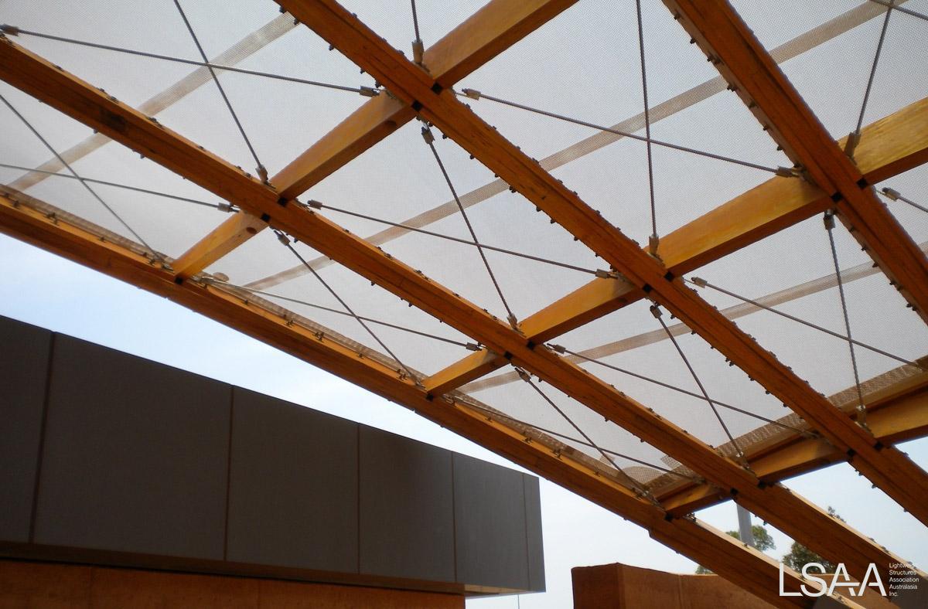South Hedland Town Centre
LSAA 2013 Design Awards High Commendation (Cat 5, ID 4304)
Judges Comments:
"A lot of effort for a small structure, should become iconic."
"Good to see a combination of timber frame and lightweight fabric, although the structure seems less than graceful."
APPLICATION OF PROJECT:
Fabric cladding to wooden frame, roofing structure.
PROJECT DESCRIPTION:
The opportunity to use a timber frame to support tensile membrane does not present itself often. The striking visual effect this combination creates is often associated with nautical themes and the presence of water. Far from the sea in Western Australia, our client requested a timber framed saddle shaped structure erected to provide shade to an outdoor stage.
DESIGN / FABRICATION / INSTALLATION BRIEF
The opportunity to use a timber frame to support tensile membrane does not present itself often. The striking visual effect this combination creates is often associated with nautical themes and the presence of water. Far from the sea in Western Australia, our client requested a timber framed saddle shaped structure erected to provide shade to an outdoor stage.
STRUCTURAL SYSTEMS
The PTFE mesh fabric provides a high level of light transmission and tensile strength. Fabric patterns were created based on the reactions of the wooden structure, with some variation found that is not normally present in a traditional steel frame.
Our engineers faced some challenges in tailoring fabric to suit a wooden frame., the variances in structural support means design and engineering reactions can vary in places a steel structure would remain consistent. This issue was overcome though the development of a special cleat system to allow uniform distribution of point loads on the timber frame.
Benefits of using wood far outweigh any inconvenience in installation or maintenance, the sheer beauty and elegance these two materials create is something to behold. All parties are extremely happy with the result.
MATERIALS
Tentaflon’s Fiberflon 04683L PTFE membrane was chosen for this application for its strength and high light transmittance for an impermeable membrane. The fabric was sourced directly from the manufacturer though Taiyo Kogyo Group internal purchasing avenues.
The choice to use a wooden support structure was that of the end client, the city of South Hedland. Adance Timber Concepts, a division of the University of Western Australia were responsible for the design and procurement of this component.
FABRICATION
This highly thought through design combined with MakMax’s experienced factory staff meant the fabrication of the membrane roof was uneventful and smooth. Using standard detailing the 125sqm membrane was completed without incident and in little time. The usual process for manufacturing PTFE membranes was employed. A combination of heat, pressure, and the use of an adhesive (FEP) tape connects panels using machines designed specifically for this purpose.
COLLABORATION, CONSTRUCTION AND MAINTENANCE
Successful collaboration between the three main stakeholders in this project was the key to bringing the concept to fruition. Timber engineers, builders, and ourselves worked together to ensure the two materials, who rarely meet, operated in harmony.
The maintenance schedule at South Hedland Town Square consists of a 6 point inspection and cleaning plan to be carried out every two years, moving to every 3 years at a later date. One inspection will encompass the following areas:
· Membrane tension
· Function and quality of the bracing cables
· Quality and condition of fabric edge clamps
· Damage by alien influence, vandalism, use foreign to function
· Seam bond stability
· Heavy build up on the surface (dead leaves, insects etc.)
OTHER INFORMATION
Our client in pleased with the result, the high translucency of the fabric shows off the beauty of the wooden structure beneath
Entrant: MakMax Australia
-
Category: 5 ID Number: 4304
-
Location: Colebatch Way, South Hedland, WA
-
Client: UDLA and Landcorp
-
Completion Date: October 2011
Credits:
-
Architect: Advance Timber Concept & University of WA
-
Structural Engineer: Scott Smally Partnership
-
Builder: Ertech Pty Ltd
-
Fabricator: MakMax Australia


