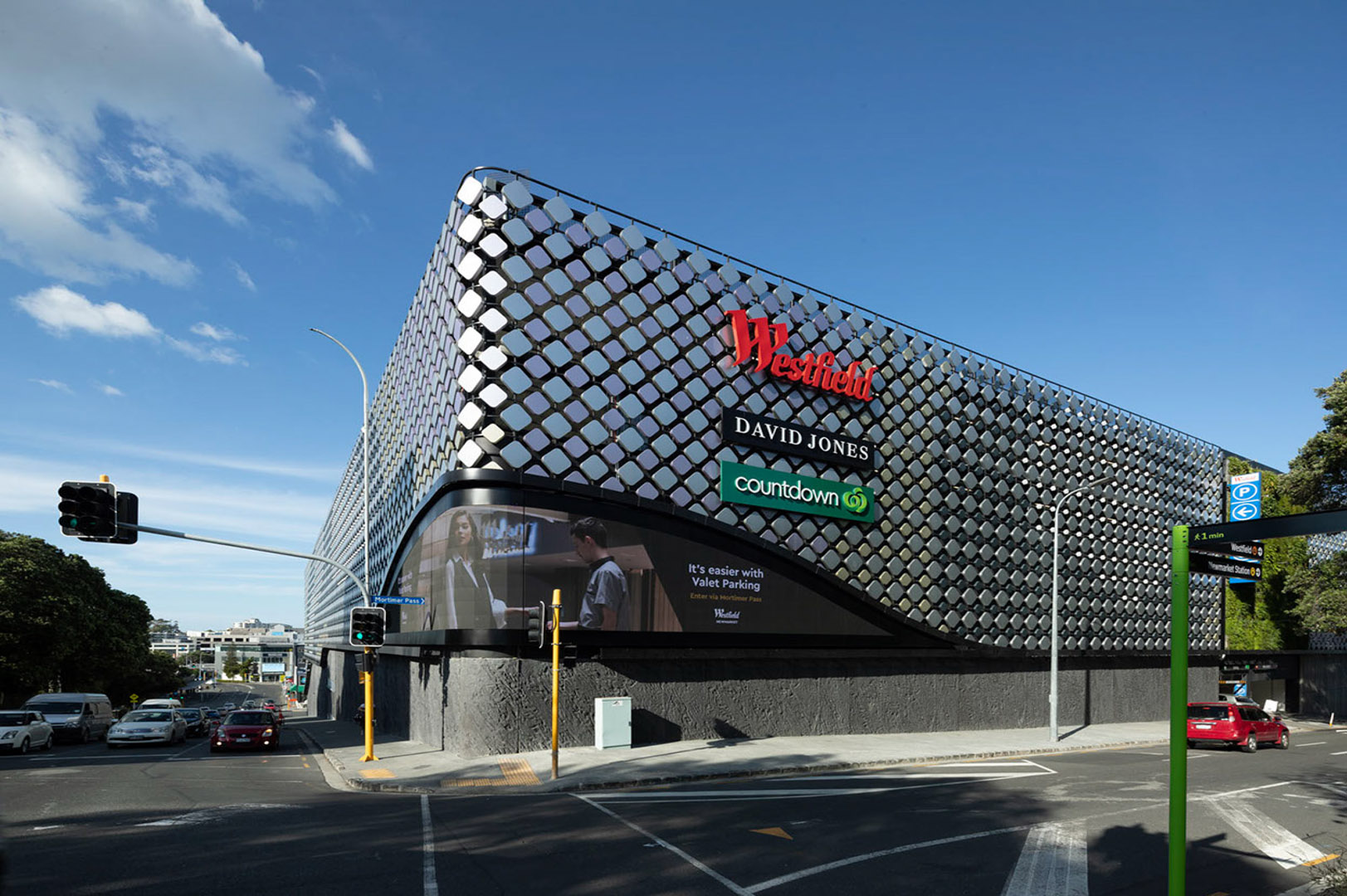Scentre Group’s Westfield Newmarket in Auckland, New Zealand has undergone a NZ$790 million redevelopment, transforming the centre into a retail, dining and entertainment precinct that is the largest in the area.
Fabritecture was contracted for the design and construction of two custom architectural facades for the multi-storey car park along Gillies Avenue/Mortimer Pass, and Gillies Avenue/Morrow Street.
The project involved 105 tonnes of steel supporting the façade elements comprising 9,320 diamond shaped aluminium panels. Fabritecture developed the prototype design for the diamonds, which typically sit about 12 diamonds per panel. There are 829 individual panels for the whole façade.
Contact Details
Beth Karikari
07 5587 7000 / 0431 341 020
For a more complete description, click HERE





