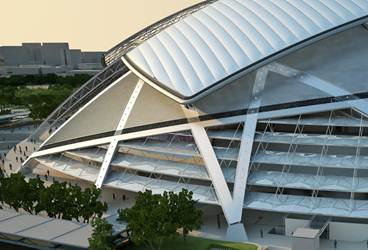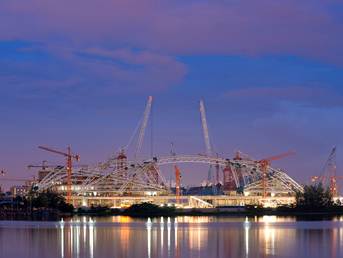Singapore’s National Stadium roof is the centrepiece of the Singapore Sports Hub. Once completed in 2014 this highly efficient structure will be the largest free spanning dome in the world with a clear span of 310m and a rise of 73m from the concourse level. The fixed roof dome supports a symmetrical movable roof that is in two halves and giant PTFE louvres. The thrust of the dome is supported by a post-tensioned ring beam.
The architecture of the cladding was clearly developed to express the design and geometry of the structure. To achieve a steel weight of 110kg/m2 over the footprint area of the dome required this cladding to be lightweight. A multi-layer ETFE pillow system was chosen for the cladding of the movable roof due to its flexibility, environmental performance and the ability to illuminate it at night. The giant hung PTFE Louvres provide a naturally ventilated concourse. The Louvre steel structure has been released in such a way that it does not try to support the thrust of the dome.
The presentation will be given by Scott Rathie of Arups.
Scott is a young engineer at Arup. Since joining Arup, Scott has worked in Australia, Singapore and Thailand on predominantly stadia and medium to high rise buildings. Scott has a particular interest in light weight structures and was integral to the design of the Metricon Stadium and Singapore Sport’s Hub National Stadium roof. With a student architect Scott won the IStructE Young Structural Engineers’ International Design Competition that entailed the development of a legacy use for an Olympic Stadium and its site.
 |
 |

