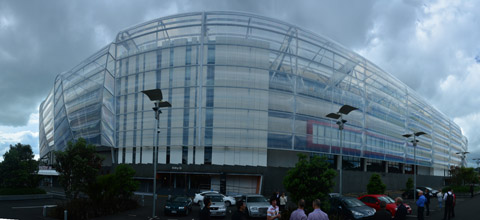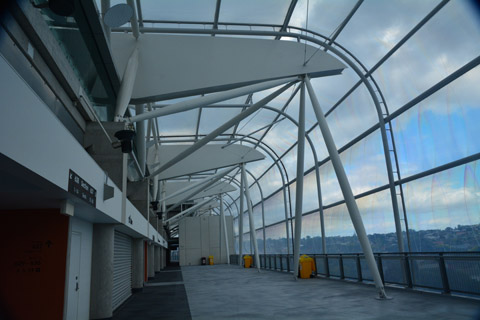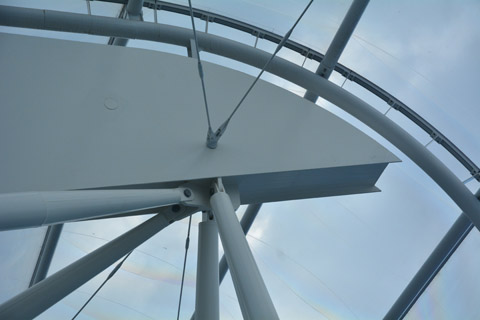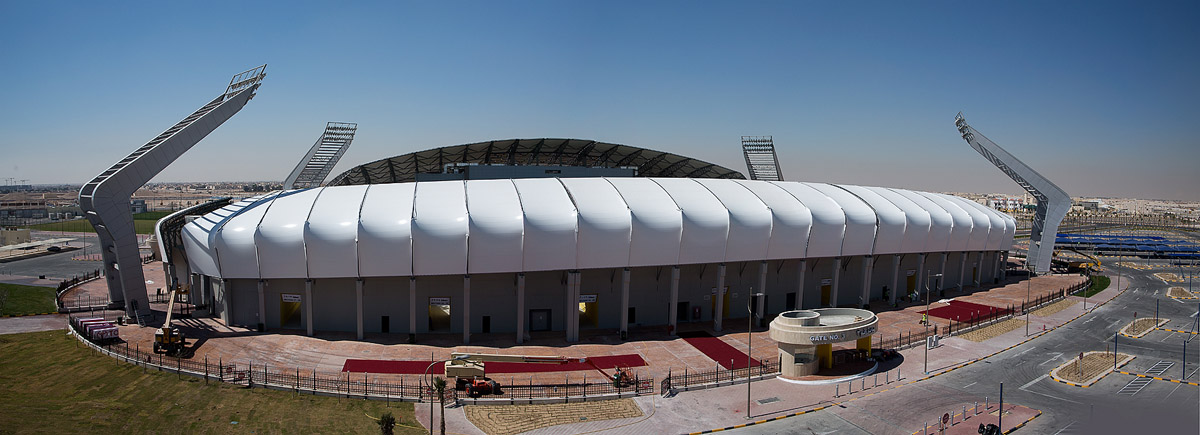The ‘piece de resistance’ of the recently renovated ISPT Wintergarden Centre in Queen Street Mall Brisbane is the art façade. The art façade is a 3D depiction of a ‘winter’s garden’ and combines laser cut and bent stainless steel and 16 different poweder coated aluminium fixed over a hidden structural steel grillage. 3D stainless steel composite shapes help depict leaves on trees and butterflies over Edward St and Elizabeth St.
The presentation will be given by James Marr of Tensys Engineers.
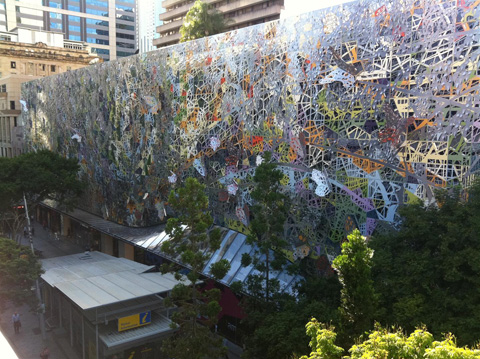
Some of the projects / presentations for the LSAA 2013 "Touching the Earth Lightly" Conference.
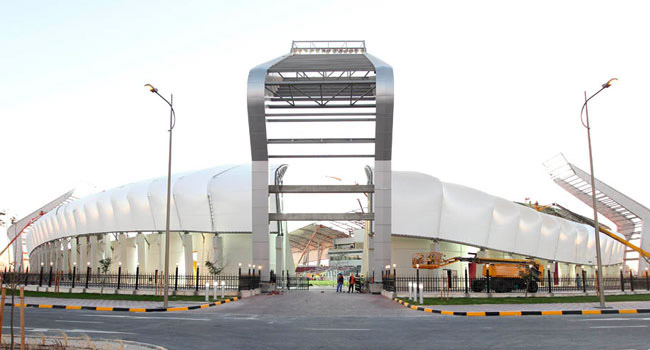
Peter Lim, LSAA Vice President, from Tensys, will give a presentation about the recently completed Abdullah bin Khalifa Stadium in Doha. It has seating for 12,000 and the tension fabric structure roof provides shading for about 60% of the seating area.
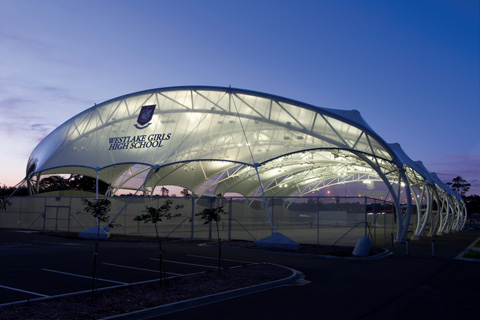
Harry Street, Creative Spaces, ex Philip Cox,will give a presentation on Westlake Girls High School – Sports Facility- refer www.structurflex.com
Westlake Girls High School on Auckland’s North Shore has a reputation for high achievement. With a strategic focus on encouraging personal best, the school wanted to enable increased use of their netball and tennis courts by adding an all-weather canopy. The vision called for full light between each netball court with more shade for on-court players.
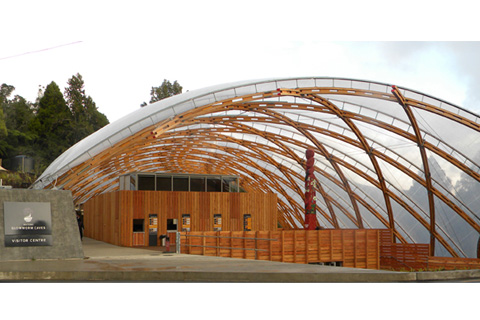
Chris Kelly, Architecture Workshop, will also present on Waitomo Caves Visitors Centre- refer www.archwksp.co.nz Sheltered below an innovative woven timber canopy, new amenities for visitors to the Waitomo Caves includes tourist gathering areas, a 250-seat dining, retail, seminar and exhibition areas as well as a café and theatre for Tourism Holdings Ltd.
Facades are becoming an important element to control the internal environment of modern buildings - both enclosed such as offices, and open such as car parking stations.
Many facades are set at a distance from the building envelope and this permits the use of cable supported systems.
A number of case studies will be presented by Rown Murray, General Manager of Ronstan (Silver sponsors)
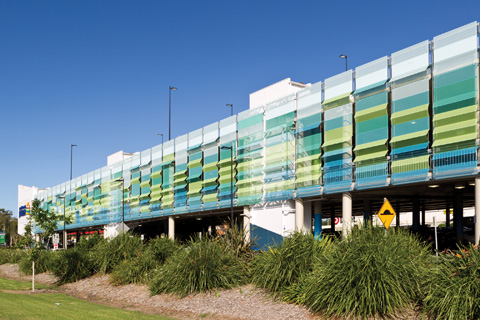
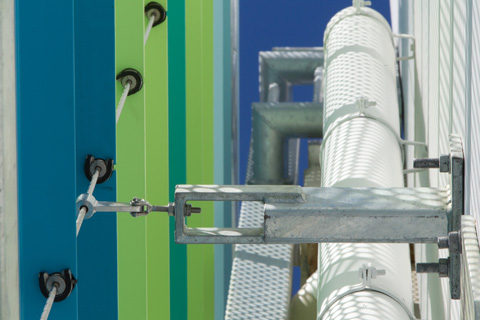
Keynote Address: Alex Matovic - Grimshaw Architects (Melbourne)
"Touching the Earth Lightly: A Responsive Architecture."
Abstract:
Architecture in this century has a responsibility. It must respond to a wide range of forces that act upon it, whether that is economic, social, environmental or a purely pragmatic response to a difficult site. It should be of and connected to its time, while being timeless in its craft. Neil will outline an approach to design, citing examples from across the globe such as the Eden Project and Southern Cross Station, that allows the creation of a responsive architecture. One that ultimately can provide great aspiration without relying on an outcome driven by stylistic sensibilities.
The Cloud is a temporary lightweight structure provided by the New Zealand government as an inner-city Fanzone, festival and showcase venue during the 2011 Rugby World Cup hosted by New Zealand. The venue is ideally located on the western edge of Queens Wharf and was a very popular place for fans to watch the games during the event. The development of the site at Queens Wharf, demolition of an old structure and building of a new venue was a controversial issue at the time and presented a number of engineering challenges. The structure is a development of an earlier project “The Telecom Shed” built in the same area as a sponsors display venue for the 2003 Americas Cup. Architectural design was by Jasmax. At 180m long x 30m wide steel framed building can accommodate 5000 people and is clad in a combination of Ferrari PVC, ETFE and glass. The Cloud was built by Fabric Structure Systems and engineered by Wade Design Engineers.
The presentation will be given by Joseph Dean, Managing Director of Wade Design Engineers.

The Cloud is one of three projects included on the Friday Afternoon's Site Visits.
Innovating the Process - Adelaide Oval Roof Structures
Parametric Design, Optimisation, Fabrication
The ability of a parametric system to handle inter-object dependencies opens innovative ways for a design team to explore a large number of design iterations within a compressed timeframe. This advanced design technology offers new ways for close collaboration in the development of lightweight structures involving architects, engineers and fabricators.
This progressive design process has been implemented on a number of projects including the $500 million redevelopment of the Adelaide Oval. The 145m wide spanning south roof diagrid shell and the five diagrid shells with varying spans of up to 50m of the east roof are clad with a PTFE fabric.
Joachim Claus from Cox Architecture will present on the key steps of this innovative and collaborative process on the Adelaide Oval and other projects.
Joachim leads the Cox Advanced Geometry Unit (Cox AGU), an internal geometry research group, Joachim has acquired extensive knowledge in the field of architectural design technology, parametric 3d modelling, and Building Information Modelling.
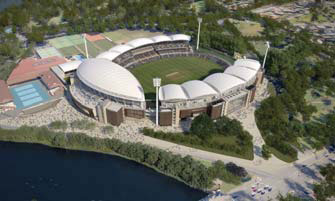
Sheltered below an innovative woven timber gridshell canopy, new amenities for visitors to the Waitomo Caves includes tourist gathering areas, 250-seat dining, retail, seminar and exhibition areas as well as a café and theatre.
A gridshell is a hybrid of two structural types. A structural grid that follows a two directional curving surface with sufficient grid elements that it acts structurally like a shell. The canopy gridshell is cut from the surface of a toroid, in this case a donut. Whilst the ribs are generated from this toroid, the form is much more complex. This process required extensive structural form-finding, which was done by a mathematical process, a structural modelling process and by back-checking in the 3D CAD geometry.
The cladding comprises of ETFE pillows: cushions of high-strength plastic inflated to 200pa. These cushions could be patterned to the two-directional curvature of the gridshell.
The presentation will be given by Chris Kelly Principal of Architecture Workshop.
Abdullah bin Khalifa Stadium has just been completed by Al Khayyat Construction & Development. It is the new home of the top Qatar league team - Lekhwiya Sports Club and the 1st tensile fabric grandstand stadium roof in Qatar.
The complex creates a 12,000 seat stadium that is rectangular in plan.
Tension fabric structures are used to create shading over 60% of the grand stand seating arena.
The presentation will be given by Peter Lim of Tensys Engineers.
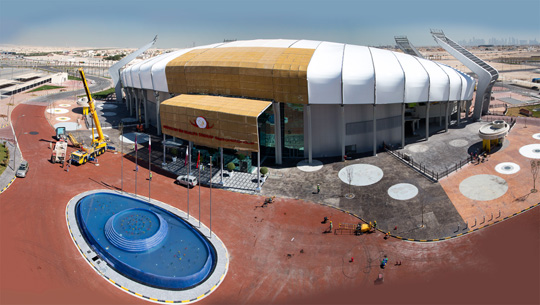
Site Visits to "The Cloud", "Westlake Girls High School" and "Eden Park"
A valuable aspect of LSAA Conferences is to include site visits to recent projects in the company of technical people that were intimately involved with the design, fabrication or erection. In several cases we have organized the current client/owner to be present as well to comment on the performance of the project.
"Westlake Girls Sports Facility"
See also the following article about Westlake Girls - as it received a High Commendation in the 2013 LSAA Design Awards.

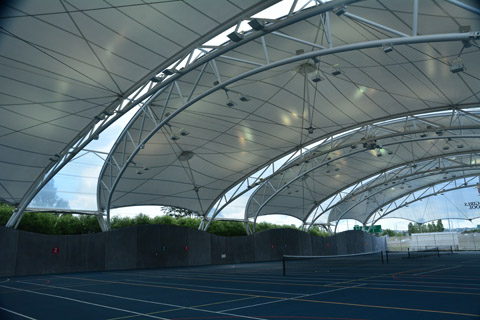
Site Visits to "The Cloud", "Westlake Girls High School" and "Eden Park"
A valuable aspect of LSAA Conferences is to include site visits to recent projects in the company of technical people that were intimately involved with the design, fabrication or erection. In several cases we have organized the current client/owner to be present as well to comment on the performance of the project.
"The Cloud"
See also the following article about The Cloud - as it was entered into a previous LSAA Design Awards.
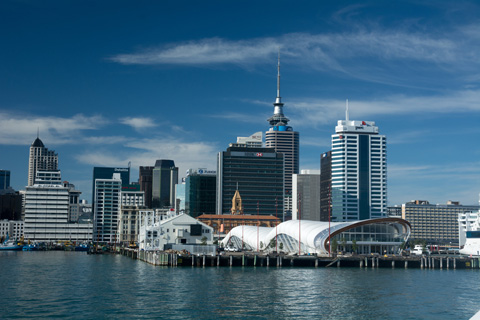
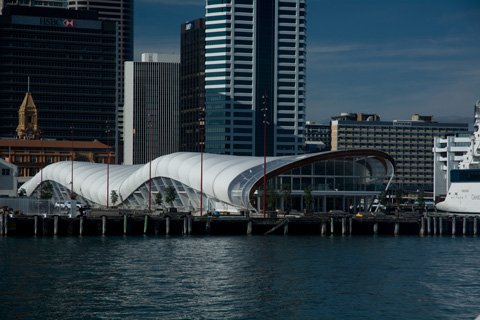
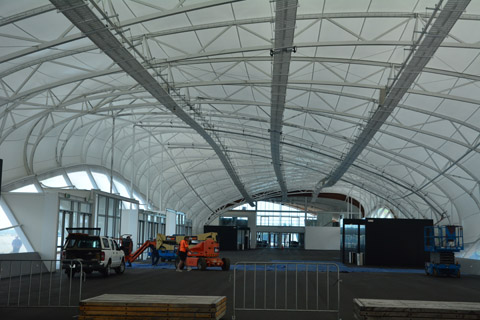
Of particular interest to the LSAA Conference delegates concerning the Eden Park Stadium was the use of PTFE foil pillows to clad the rear sections of the stands.
Eden Park has four distinct stands with the newest being the most imposing in terms of capacity, height and visual bulk. The use of the transparent foil panels was partialy selected to lessen this impact as the stadium is located in a residential area.
