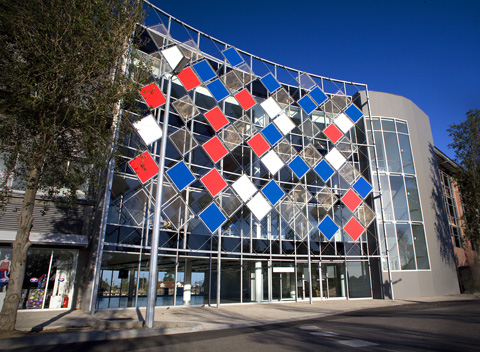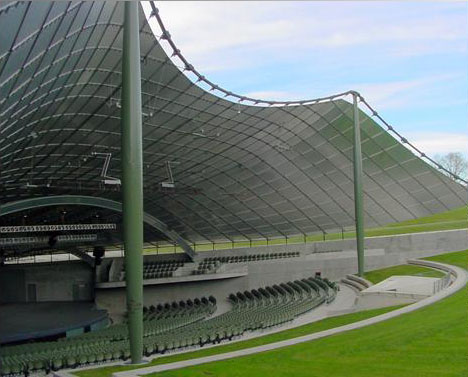Cable Net Facade Feature - New Entrance
The redevelopment of Whitten Oval formed a pivotal piece in a plan to reinvigorate the western suburbs of Melbourne by providing services and facilities that would promote a sense of community. The plan had involvement from both State and Federal Governments and sort to place Whitten Oval at the centre of the community as a hub for local sporting and health service activities.
The Whitten Stand conversion, designed by Peddle Thorp Architects in Melbourne, called for a feature on the façade that responded to its context, was an identifiable entry, and provided an environmental benefit in the form of shading for the glazed façade behind. The resulting design was a series of floating panels that would display the team colours of the grounds home AFL team, the Western Bulldogs. The façade feature would run from the first floor to the roof acting as a gateway for supporters.
Pitt Street Mall Catenary Lighting System
The City of Sydney turned to Ronstan to upgrade Pitt Street Mall's lighting to an energy-efficient catenary system as part of the overall redevelopment at the precinct. The result is a ladder-like series of lights supported by a Ronstan high-tension stainless steel cable framework.
The system illuminates the pedestrian areas below and the facades of the buildings, without needing large self-standing poles or heavy-looking supports. The 16m high tensile cable web is almost invisible, with bowstring support cables anchored every 20 meters into the facades of the buildings along the mall.
The catenary lights themselves comprise long tubes, combining downward illumination and a sequence of LEDs along the vertical length, which can be programmed for different colors depending on seasonal requirements – reflecting specific moods and occasions.
"The applications of tensile architecture are endless, thanks to its complex combination of engineering and design," says Rowan Murray, General Manager of Ronstan Tensile Architecture. "The Pitt Street Mall project is another example of this fact – and of the versatility, reliability and beauty of tensile forms."
The catenary lighting system at Pitt Street Mall comprises a twin longitudinal cable arrangement tied back to the surrounding buildings via spacers and guying cables. 23 customized tube style luminaires (lights) are suspended between 34 Marine Grade type 316 stainless steel ribbon catenary cables. The 1x19 strand cables are designed and manufactured to withstand up to 60 tonnes of tension, while resisting corrosion and stretch.
Pitt Street Mall reopened on December 6, 2012. In addition to Ronstan Tensile Architecture, the Sydney, Australia project team consisted of head contractor Westfield Construction, architect Tony Caro Architecture, cable and structural designers Enstruct Structural & Civil Engineers, building connections engineers Hyder Consulting and electrical contractors FIP Electrical.
- Client: City of Sydney
- Head Contractor: Westfield Construction
- Architects: Tony Caro Architects
- Cable Structural Design: Enstruct Structural & Civil Engineers
- Building Connections Engineering: Hyder Consulting
- Electrical Contractor: FIP Electrical
This project was entered in the 2013 LSAA Design Awards (#4966)
Perth Zoo Wetlands & Penguin Enclosure
PROJECT APPLICATION AND DESCRIPTION: Zoological Enclosure
Structural Dynamics was contracted by The Slatter Group WA to assist with the design, material selection/supply and installation of a lightweight zoological enclosure that would cover an area of 90 meters long, 34 meters wide and 10 meters high.
The enclosure was covering two existing exhibits at the Perth Zoo, namely the penguin display and wetlands area, so needed to have minimal impact on the existing flora and infrastructure.
Pritchard Francis had already conducted the majority of the structural design and calculations of loads - Structural Dynamics assisted both The Slatter Group WA and Pritchard Francis with final material specifications to meet demanding requirements.
Overview of Cablenet Structures
Australia can bost a very early cable net structure in the Sidney Myer Music Bowl in Melbourne.
The modern cablenet structures burst on the international scene with the Expo 67 German Pavilion constructed in Montreal, Canada. This was a trial for the very large cable net structures built for the Munich Olympic Games.
This was a larger version of the cablenet roof prototype designed by Frei Otto's team and used now to house the IL at the University of Stuggart.
Page 3 of 3








