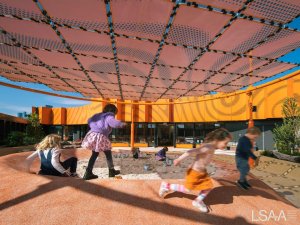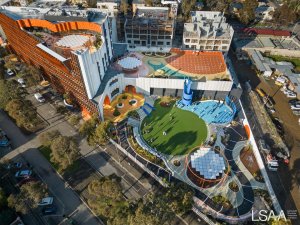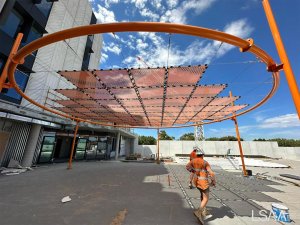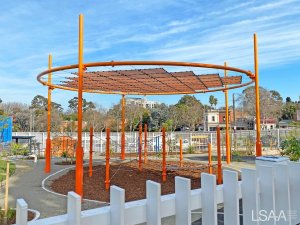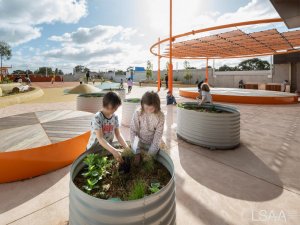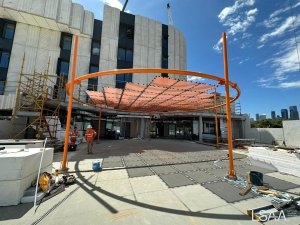|
ID NUMBER |
1861 |
|
ENTRY CATEGORY |
1 - Small Structures |
|
ENTRANT ROLE |
Design / Engineer / Fabrication / Installation |
|
PROJECT NAME: |
North Melbourne Primary School Circles |
|
APPLICATION: |
School Shade Structures |
North Melbourne Primary School Circles - Project Description:
The North Melbourne Primary School has unveiled an innovative vertical campus that maximises limited outdoor space through elevated play areas and creative design elements. A standout feature of this campus is the three circular shade structures, each positioned at different levels, seamlessly connecting indoor and outdoor spaces.
These vibrant orange shade structures are composed of 11.5m diameter rolled steel circles, adorned with 66 printed PVC mesh panels each.
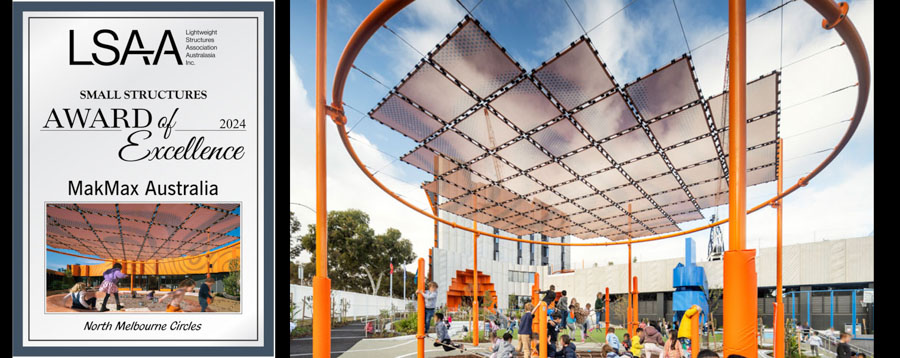
The lightweight fabric panels are attached to a tensioned stainless steel cable grid, allowing sunlight to filter through and cast dynamic shadows on the playground below. This design not only provides essential sun protection but also creates a playful interplay of light and shade, enhancing the outdoor experience for students.
The North Melbourne Circle Shade Structures exemplify the potential of lightweight structural design, showcasing the use of lightweight materials and innovative engineering to create a set of bright, exciting and unique shade structures.
North Melbourne Primary School Circles - The Project Brief
The architect for North Melbourne Primary School was tasked with designing an innovative vertical campus for the inner-city Melbourne school. Part of the school’s brief was to find new ways of connecting the inside to the outside on a campus with limited space for playgrounds. They achieved this through play spaces located at different elevations, connecting them through clever design details such as a repeating colour scheme and façade pattern design, as well as innovative design elements, as illustrated by the circular shade structures positioned on different levels.
The North Melbourne Circle Shade Structures transcend the boundaries of conventional school shade structure design, and we were thrilled to be given the opportunity to turn the concept into reality, translating the stunning conceptual shade structure designs off the page and into the school yard.
We were involved throughout this project, from the initial design consultation which helped the architect confirm the buildability of the structures, right through to the installation of the three structures in the new school.
North Melbourne Primary School Circles - The Structures
To realise the architect's vision, we designed and constructed three identical cable net structures within 11.5m diameter rolled steel circles. The circles are supported by five lightweight steel columns around the perimeter. In keeping with the architectural colour scheme, the steel frames were painted with a multilayer architectural paint system in bright orange.
These vibrant orange circles are adorned with 66 printed PVC mesh panels each, securely attached to a tensioned stainless steel cable grid. The design allows sunlight to filter through the artistic mesh, casting enchanting shadows on the playground below and creating a playful interplay of light and shade.
One of the architect’s key visual elements of the new campus is the bright-orange façade with an abstract halftone geometric design. Part of our challenge was to translate the architect's swirling feature design into the 66 panels required for each shade structure. Leveraging the graphic design skills of our Marketing Manager, we divided the dotted halftone master shape into 66 square sections in a printable vector file format. The design of the panels needed to incorporate the required gaps for the cables, plus the necessary print bleed to allow the fabricating team to sew kedar edges to each panel without interrupting the design. An alphanumeric grid system was implemented to identify/label each of the 66 unique panels, facilitating quick identification and precise installation.
North Melbourne Primary School Circles - Materials
In the initial conceptual phase, we collaborated with the architect to translate their innovative shade structure design into reality. This involved testing various fabrics to ensure printability, life expectancy, and warranty aligned with the desired outcomes. Consulting with a reputable tensile membrane printing company in Europe, we confirmed the Serge Ferrari Soltis FV381 as the ideal solution.
Serge Ferrari Soltis FV381 was chosen for this project due to its excellent tensile strength and its ability to hold and maintain a printed surface. Manufactured to be an ‘expressive material’ that allows for ‘creative freedom’, the flexibility and strength of the FV381 was important due to the nature of the cable grid structure – the 66 panels on each shade structure are required to spread the loading across the entire cable net.
Despite their relatively small size, fabricating and installing the three structures required many technical elements. We used almost 1km of rope edge in fabricating the 198 square panels, and almost 10km of UV-Resistant Tenara PTFE thread to sew the rope edge pockets. The printed shade panels were secured to the cable grid using 20 edge clamps on each panel (3960 in total).
Despite the relatively small size, the project required detailed planning and execution. Fabricating and installing the three structures involved considerable technical expertise, with nearly 1km of rope edge and 10km of UV-Resistant Tenara PTFE thread used to create the 198 fabric panels. The panels were then secured to the grid of 63 cables (21 per cable grid) with an impressive 3960 edge clamps (1320 per structure).
North Melbourne Primary School Circles - Installation
Installing the three shade structures posed a number of challenges, especially considering the new school's multi-storey layout with outdoor spaces designed at three different elevations. Manoeuvring around a live construction site and positioning a 60t crane to lift the two high-floor ring beams required exceptional communication and negotiation with other trades.
Our installation schedule was heavily reliant on the timely completion and safety clearance of other aspects of the overall build. The project schedule extended due to additional mobilisations, primarily because the builder required us to install two of the three structures first (when those levels of the school were clear and the site crane had the capacity to lift our steelwork); however, the third structure was deferred until almost six months later due to restricted site access to the ground-level areas.
The intricate and fiddly task of installing numerous clips onto the cable grid was a significant challenge. The main drawback of the double mobilisation was that our installation team had to reacquaint themselves with the process and the unique installation sequence each time, which in turn prolonged the overall timeline.
Despite the need for two mobilisations, we navigated these challenges to ensure successful project execution. The result is the North Melbourne Circle Shade Structures, an outstanding example of lightweight structural design in an educational setting. The North Melbourne Circle Shade Structures not only meet the architectural vision but also set a new benchmark for creative and functional outdoor spaces.
North Melbourne Primary School Circles - Costs
Approx Budget: $260K
Percentage of budget.
- Design/Engineering: 12%
- Fabrication/Materials: 34%
- Installation: 54%
COLOUR IMAGES
1861_01_Exterior_Hero.jpg
1861_02_Exterior.jpg
1861_03_Exterior.jpg
1861_04_Shade_Pattern.jpg
1861_05_Shade_Pattern.jpg
1861_06_Shade_Pattern.jpg
1861_07_Underneath.jpg
1861_08_Fabrication.jpg
1861_09_Installation.jpg
1861_10_Detail-Printed-Panels.jpg
1861_11_Detail-Printed-Panels.jpg
1861_12_Steel-and-Cables.jpg



