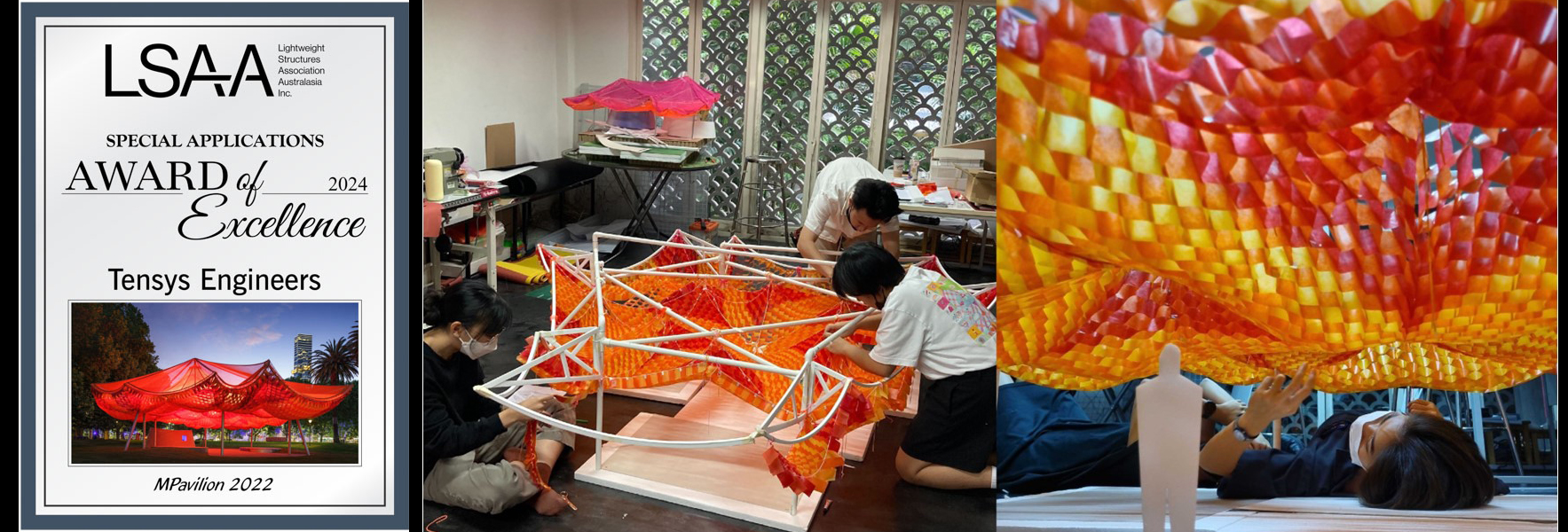2022 LSAA Design Awards Entry #0857 M Pavilion
IDENTIFICATION NUMBER 0857
PROJECT SIZE External mesh = 370 sqm. STFE Layer = 170 sqm. Waffle roof layer = 400 sqm
ENTRANT ROLE Designer/Engineer
PROJECT NAME: M Pavilion 2022
APPLICATION OF PROJECT:
The project is the 9th installation of MPavilion (an initiative of the Naomi Milgrom Foundation) in Kings Domain, Melbourne.
The MPavilion 2022 season of free events features hundreds of local and international collaborators, spanning talks, workshops, performances, kid friendly experiences and community projects. Designed as both a temporary summer pavilion and an enduring architectural creation. At the end of the season MPavilion 2022 has been gifted to the people of Victoria and moved to a permanent home (RMIT Brunswick campus) to be engaged by the community in perpetuity, adding to the ongoing legacy and impact of the MPavilion project.

STRUCTURAL SYSTEMS
"The design of MPavilion will require pushing the limits of the physicall and technologically possible"
"We've worked with Rachaporn Choochuey and her team in developing the canopy material and design, transforming ideas into tangible reality" said Peter Lim, Director of TENSYS.
"This has meant creating a structural system that is light, strong and able to resist the environmental forces of wind and rain, while not compromising the integrity of Rapachorn's creative vision."
"Such efforts required pushing the limits of the physically and technologically possible, reimagining materials from across the globe in new and innovative ways."
The final form started life as a hand sketch
MATERIALS
The choice of material and the layering effect can be attributed to the study of light and shading thru 3 layers of material
Outer layer – polyethylene fishing net material
Middle layer – STFE fabric
Inner layer – Fabric waffle – created with perforated PVC/PES material
FABRICATION
Net was sewn together by Oasis Tension Structures.
STFE was welded together to form the 1st and only conic form (in STFE) by MakMax Australia
The waffle layer was fabricated by Oasis Tension Structures
COLLABORATION, CONSTRUCTION AND MAINTENANCE
Describe techniques of collaboration, the method of construction and the planned maintenance program for the structure. It is not required to submit a standard form for fabric cleaning etc:
Team effort by design team, fabricator, installers and client on a journey to realise this creation.
Going back to basics with physical models followed by physical mockups
COSTS
AUD$ 3,000,000
COLOUR IMAGES






