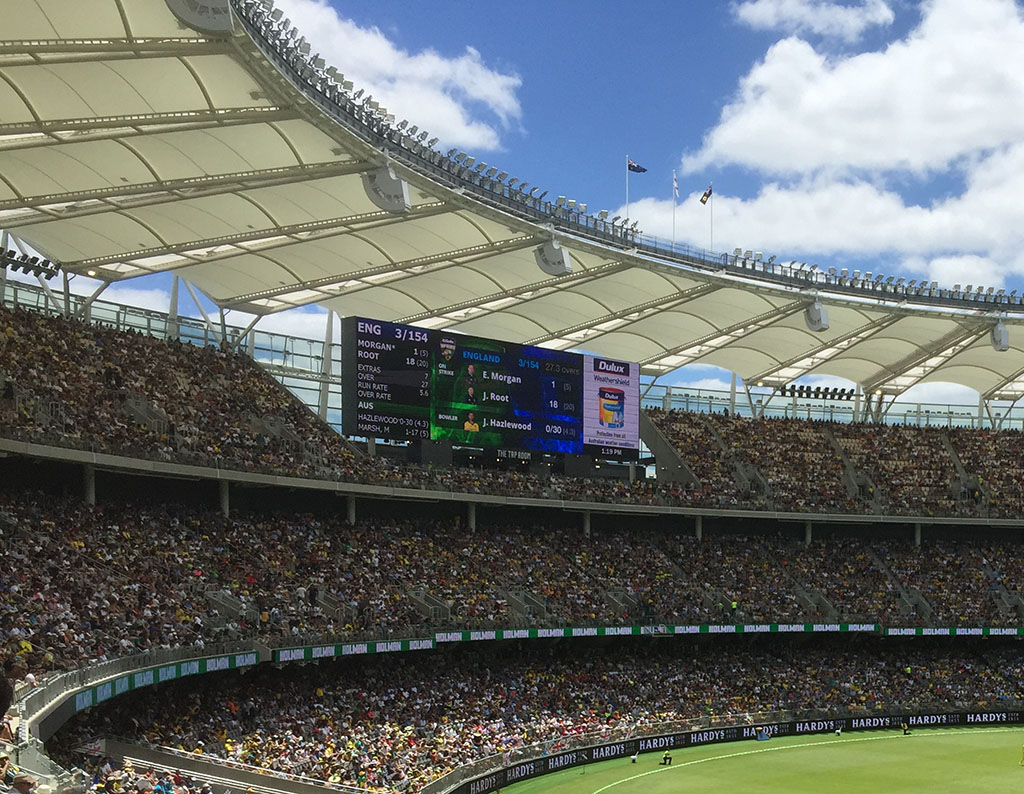Project entered in the LSAA 2018 Design Awards (Cat 5, 5085)
APPLICATION OF PROJECT:
Façade Structure
Jakarta Velodrome Facade Project Description
To create a lightweight façade structure for Jakarta Velodrome – extending the designs and concept developed with Cox Architecture for the Queensland State Velodrome for Indonesia.
A video of the completed project may be seen at this link https://www.youtube.com/watch?v=NUPJvJ4xCtA
LSAA 2018 Design Awards HIGH COMMENDATION - Category 6 Collaboration (6431)
Application: Mixed fabric PTFE and EPTFE Tensile Membrane Roof over the 60,000 seat Perth Optus Stadium.
New Perth Optus Stadium Tensile Membrane Roof - Project Description
The crowning cap of the New Perth Stadium is the “halo” roof that appears to float above the main seating bowl and façade. The use of architectural membrane materials created an ultra lightweight roof, enabling a lightweight steel frame to be constructed that compliments the minimal form of the roof.
The roof structure is a continuous fabric roof free from movement joints and integrated with lighting, PA and other systems. The translucent roof was enhanced by the use of 2 fabrics – a PTFE and an EPTFE fabric – with contrasting light transmissions creating a visually exciting texture to the Halo internally.
The Optus Stadium is the brand new 60,000 seat sports stadium in Perth.
Two of the LSAA member companies - Arup and MakMax - have been involved in the design and construction of the roof structure.
The Arup design team attended the cracking one day cricket game between Australia and England for the first major event at Optus Stadium. The feature of the stadium is the lightweight cantilevering roof that has a clean fabric membrane soffit and those huge speakers pack a punch. Unfortunately we lost the day only by a few runs but the atmosphere was great.
Here is a closer view of the cantilevered roof trusses supporting the huge speakers, lights and of course the clean fabric roof surface.

First Day-Night Cricket Test at the Rennovated Adelaide Oval
The first day-night cricket test was held at the recently renovated Adelaide Oval.
A swinging pink ball was a factor in the very close and low scoring game which Australia managed to win.
Another factor in the success of the inaugral day-night test was the Adelaide Oval with its recently completed new stadiums.
This type of stadia are the kinds of iconic structures that our members are passionate about.
Here are some images that I took in July 2015 - unfortunately not during the test.
The Adelaide Oval is a world class cricket facility that has been the focus of a $535 million redevelopment which was completed in 2014.
Some images from a visit in July 2015. Photo Credits: Peter Kneen
A link to view details (non-engineering) of the stadiums for the 2010 World Cup in South Africa:
http://www.smh.com.au/world-cup-2010/stadiums
Stadium profiles
Credits: The following article is adapted from
http://www.mediaclubsouthafrica.com/index.php?
option=com_content&view=article&id=
93:World+Cup+stadiums&catid=39:2010_bg&Itemid=59
The 2010 Fifa World Cup will be played out in 10 newly built or upgraded stadiums, in nine South African cities.
Five are existing stadiums, all of which have been upgraded, with the showpiece Soccer City in Johannesburg having undergone a major upgrade. The remaining five have been built from scratch - and completed on schedule.
Structural Design of the Arch and Roof of Wembley Stadium
Kourosh Kayvani, PhD, FIEAust, CPEng
Aurecon, Sydney, Australia (no longer valid, 2023)
ROOF DESCRIPTION
The aim of the new Wembley Stadium was to design and build a state-of-the-art national stadium, unlike any other in the world. The new stadium, with its elegant exposed steel structure arch, is an international icon as was the old stadium with its twin towers which was built in 1923.
The design brief required the roof not to cover the playing field which lead to one unique aspect of the roof in that it partially retracts over the seats to allow the daylight to reach all points of the pitch and thus a shadow-free playing field.
Entrant: Tensys Engineering Pty Ltd
Location: Robina, Qld. Client: The State of Qld. Major Sport Facilities Authority
Architect: Populous (formerly HOK SVE) Struct. Eng.: SKM Specialist: Tensys Engineering Pty Ltd
Others: Beenleigh Steel Fabrications Pty Ltd Builder: Watpac Limited Fabricator: Hightex GmBh
This project was entered in the LSAA 2009 Design Awards, Category 3 #3066
Skilled Park, located in the suburb of Robina on the Gold Coast, was officially opened in March 2008 and is the home ground of NRL club Jetstar Gold Coast Titans and new football club Gold Coast United Football Club who joined the A-League in 2009.
The multi-purpose sporting and entertainment stadium was constructed over a two-year period and includes seating for 27,400 spectators.
Designed to be suitable for all rectangular field sports including Rugby League, Rugby Union and Football, the stadium includes 100 open corporate boxes
The LSAA 2007 Conference held at the Gold Coast included a site visit to the nearby Robina Stadium which was under construction. The stage of construction was the installation of the tensioned fabric roof panels.
The following are some images taken during that visit.
Page 2 of 3










