Design Work on the Spire from 1973 - 1978
Dr Peter Kneen
My initial involvement with Sir Roy Grounds and the design of the Spire followed on from a meeting with senior engineers from John Connell and Associates (JCA) at a Conference about Tall Buildings at the University of Sydney in 1973. As a result I was engaged to carry out a complete design check on the four large spaceframe roof structures proposed for the Collins Place Project and another four roofs for the Canberra Hospital Services Complex.
The Arts Centre Spire and Meeting Sir Roy Grounds
At the end of being briefed on these two projects, we were in Andrew Goad’s office (JCA) and on the wall behind there was a drawing of a tall tapering lattice tower.
It turned out that this was the state of play for the design of the Spire for the Victorian Arts Centre.
I had last heard of the spire whilst in High School when pupils were encouraged to save their copper coins for the copper clad spire. John Peyton asked, “do you want to have a go at that one?” I answered with a yes and so John contacted the architect Sir Roy Grounds, and he agreed to meet me the next day where he defined the basic criteria to be satisfied. By this time the concept for a copper clad spire "place marker" covering a relatively small theatre built below street level had been abandoned and a tall open tapering lattice spire was the direction to be followed.

A model of the Copper clad Spire above the Theatres essentially planned to be below street level.
Roy Grounds office had made some models which were shown to me. The copper clad concept had been abandoned some time previously. I did not observe any models of the copper spire – only an artist’s drawing on a wall. The early notion was that the theatres would be built below ground and the function of the spire was simply to say to people – "hey there is something interesting here".
However, as the project evolved more arts and theatre companies wanted to be involved and the size of the complex grew – and grew so that, coupled with the appalling soil conditions and water table right next to the Yarra River it was no longer possible to have a small footprint or to be fully underground. From what I understood the original theatre was to be an intimate “theatre in the round” with a small stage jutting out towards the audience seated on three or four levels.
As we stood around the current model of an open lattice spire, Sir Roy explained that he was just about to engage a sculptor to design the lower spire. He was very specific and gave two criteria that he felt needed to be met. The assumption was for a tall tapering lattice structure. In addition, the various components needed to be “man-sized” (he indicated the height of the nearest door) so people could relate to the scale. Secondly the lower skirt as it was called needed to represent a ballerina’s tutu.
That was it – I made a comment that I didn’t think his current model would be able to achieve both those criteria – especially the ballerina’s tutu! This might have taken him aback a bit, but I was later loaded up with a set of architectural drawings to study and we parted. For his part, Sir Roy did not proceed with approaching a sculptor.

The size of the theatres under the spire and other rooms had grown considerable from early concepts.

The current model at Roy Grounds office when Kneen was introduced.
In the above image, the size or height of the building underneath the skirt was significantly less than it ended up. However, based on this an initial design was put forward in circa 1974 and an existing physcical model was altered.
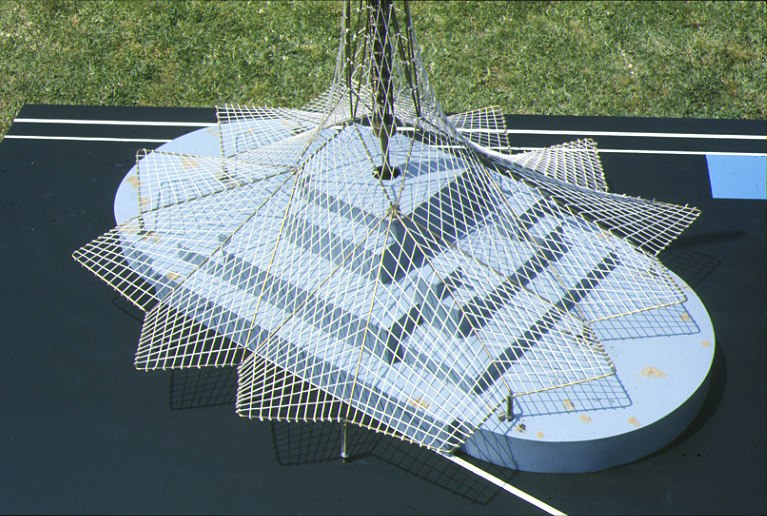
This design used 16 complete hypars to simulate the skirt of a ballerina’s tutu. Very few engineering or structural problems were expected.
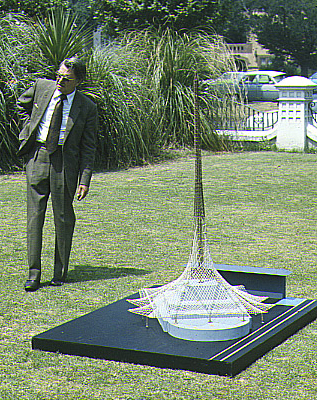
Sir Roy Grounds and the model of the 16 Hypar Skirt Design proposed by Kneen. (c 1974)
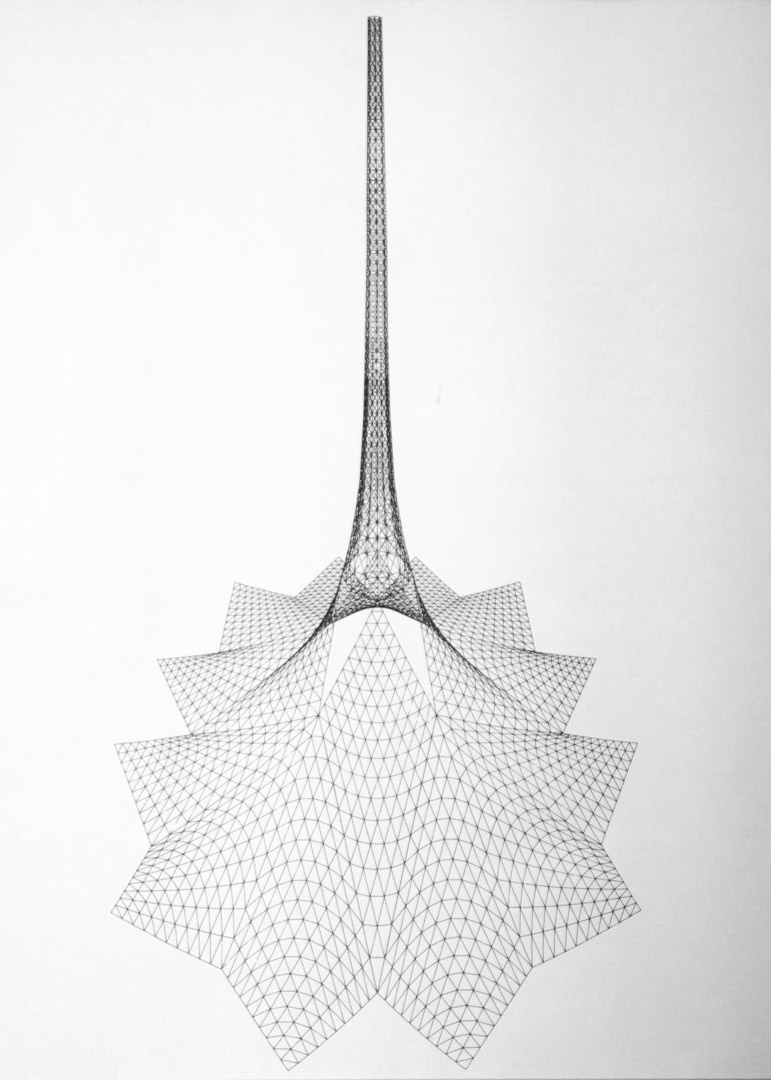
This computer perspective plot that I did in 1974 shows the concept of using 16 "complete" hypars. The geometry of the uppers spire had not been seriously looked at until 1975 except that it would probably spring from the four corners of the top of the square stage tower for the State Theatre. These corners were 60 feet apart - not that different to the length of a cricket pitch, crease to crease! Now there is an art form!
The design concept may be viewed in this simple fly-by video (opens in a new window)
Unfortunately, as time went by the size of the buildings under the skirt grew would clash with this simple but elegant design as shown below where the approximate "as-built" buildings are modelled with the 1974 "16 hypar" design.
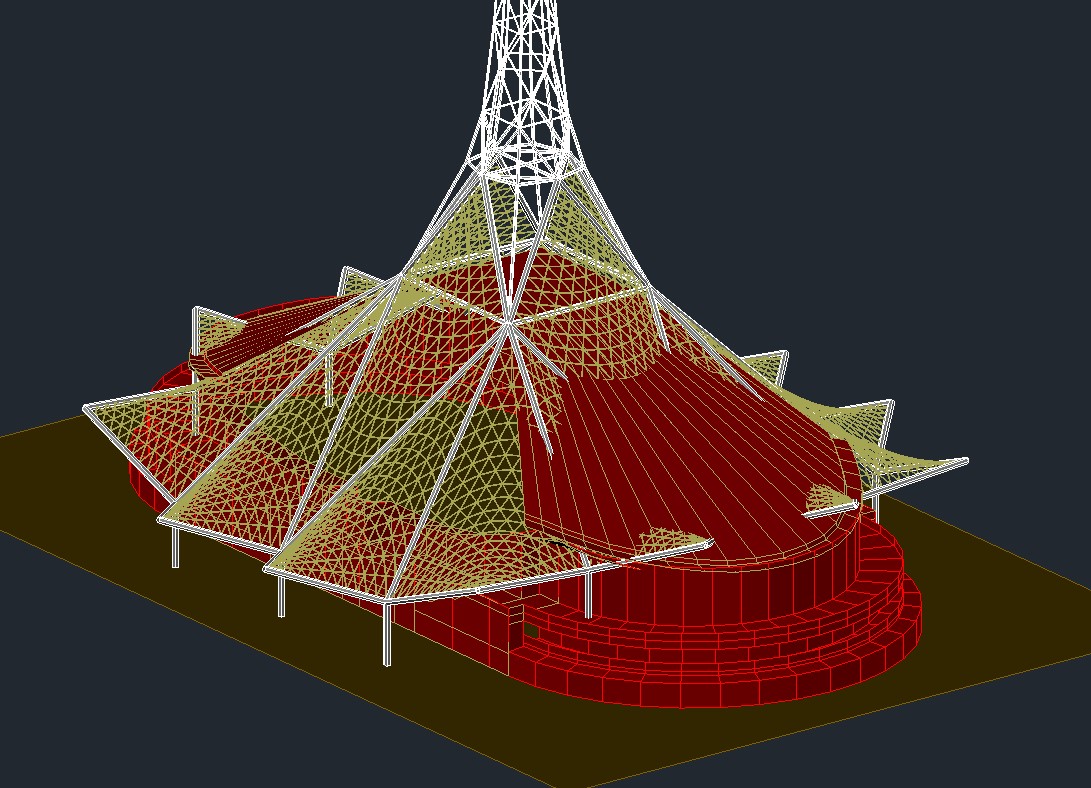
Following on from when the buildings under the skirt were finalized (circa 1975), I decided to utilize 4 complete hypars and 8 large truncated hypars. From an structural engineering view this was a much more challenging design and a large scale load test of a prototype structure would be carried out in 1977 at the University of New South Wales.
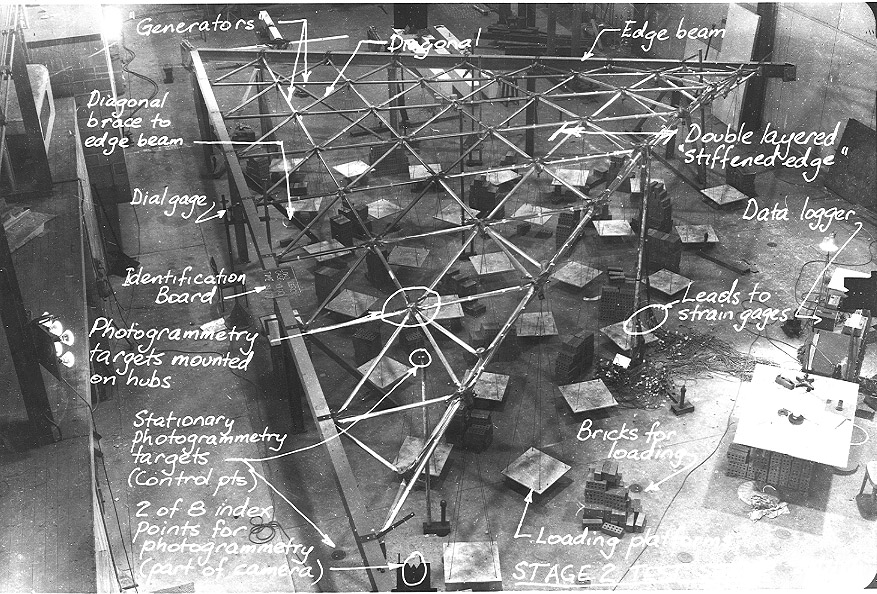
Working with John Connell and Associates, the design of the upper spire was initially to be done by JCA. The geometry of the upper spire and the transition between the two was also resolved as shown in the hand drawing of September 1977 (by Kneen) below. The upper spire has a rather simple but unique geometric form using tetrahedrons developed by Kneen just prior to a meeting in Sydney with Roy Grounds.
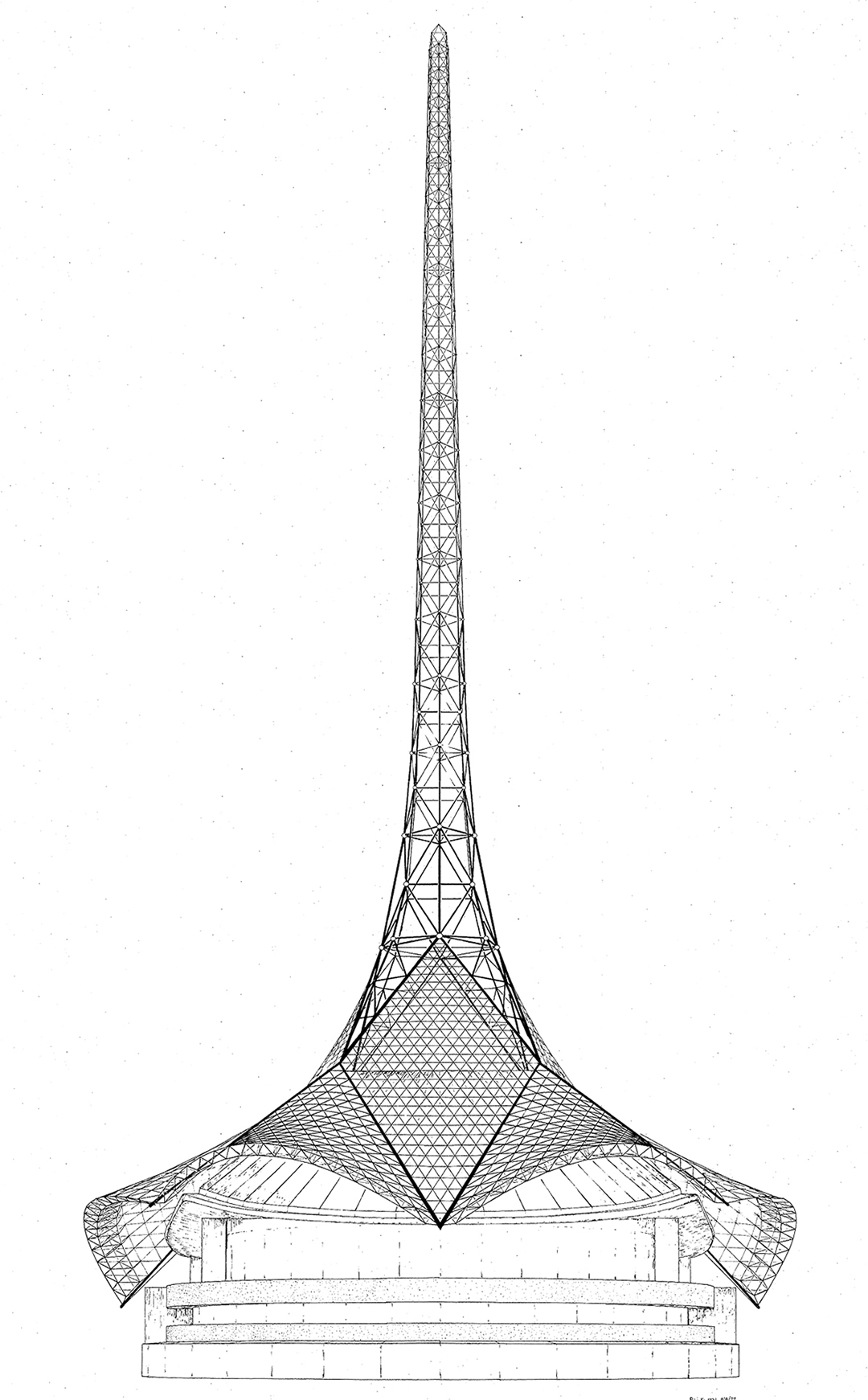
A small flyby of the geometric design can be viewed HERE







