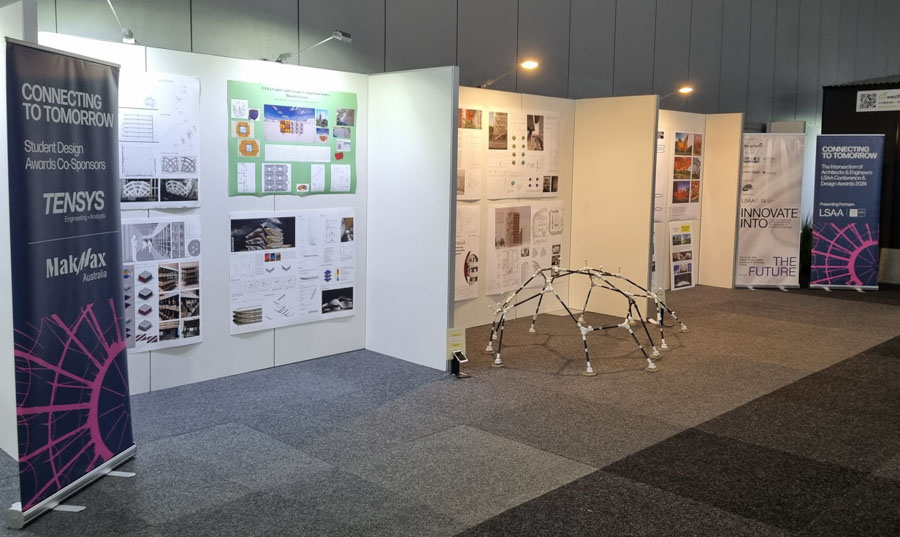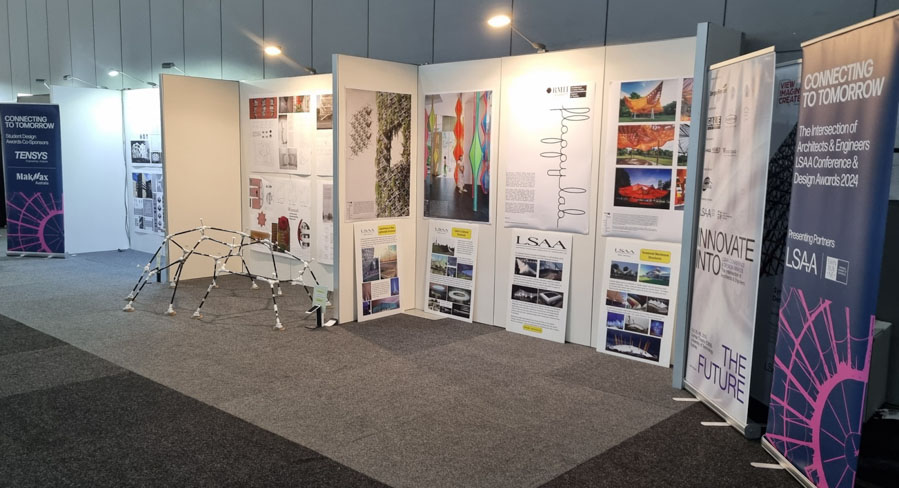Congratulations to the following winners in the 2025 LSAA International Student Design Competition.
Their work is on display at the ArchiBuild Expo 2025 with the final results announced at 4.30pm on Thursday June 12
The LSAA thanks the Archibuild Expo for their support and providing us with the venue and the platform for the presentation of the results of the competition and to the students for presenting their winning entries.
The work of the Jury Panel - Professor Brendon McNiven leads the Melbourne School of Design (MSD), Architectural Engineering Masters Course and Dr Peter Kneen who is a Founding Member of the MSAA/LSAA and has designed many Lightweight Structures since the mid 1960s
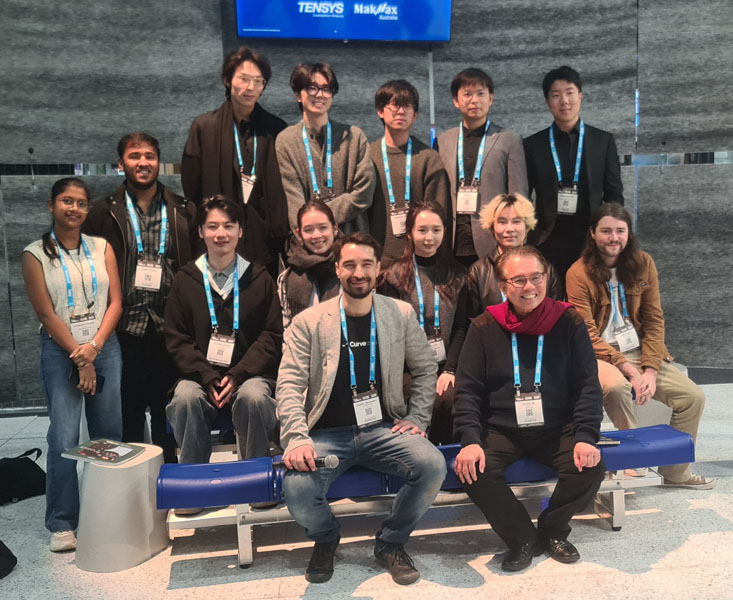
Many of the winning teams were present at the announcement of the results by Dr Daniel Prohasky (front left) and LSAA President Peter Lim (front right)

Third Place - University of Melbourne - Bloomline
Team Bloomline - The University of Melbourne, Melbourne School of Design
Members: Yuheng Zhang and Szu-Yen Lee
Tutors: A/Prof Alberto Pugnale and Michael Mingi Park
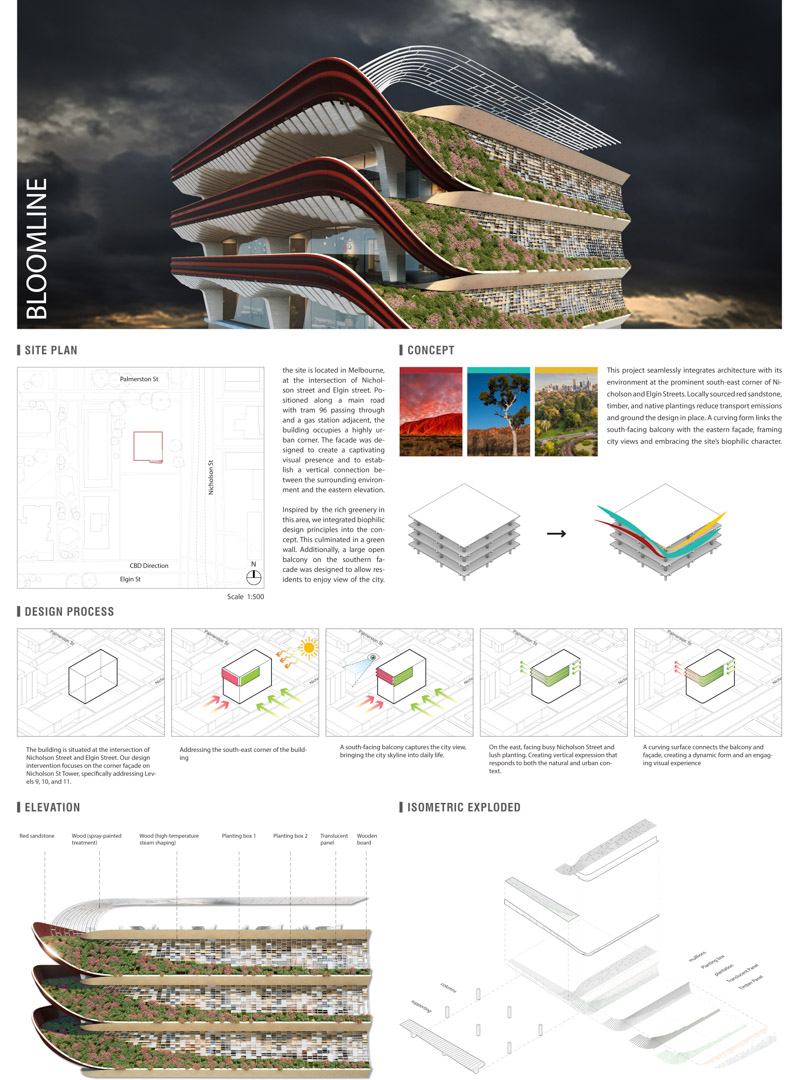 |
 |
Equal Second Place - University of Melbourne - Team RX
Team RX - The University of Melbourne, Melbourne School of Design
Members: Roma Luo and Peizhi (Xavier) Yang
Tutors: A/Prof Alberto Pugnale and Michael Minghi Park
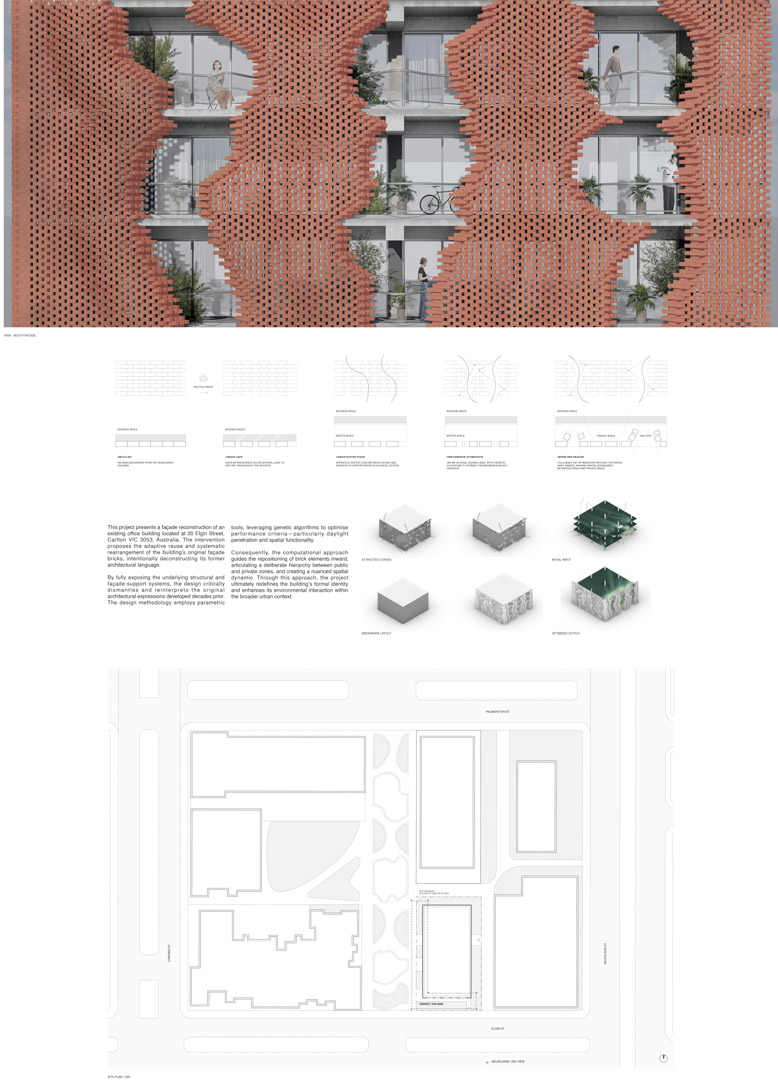 |
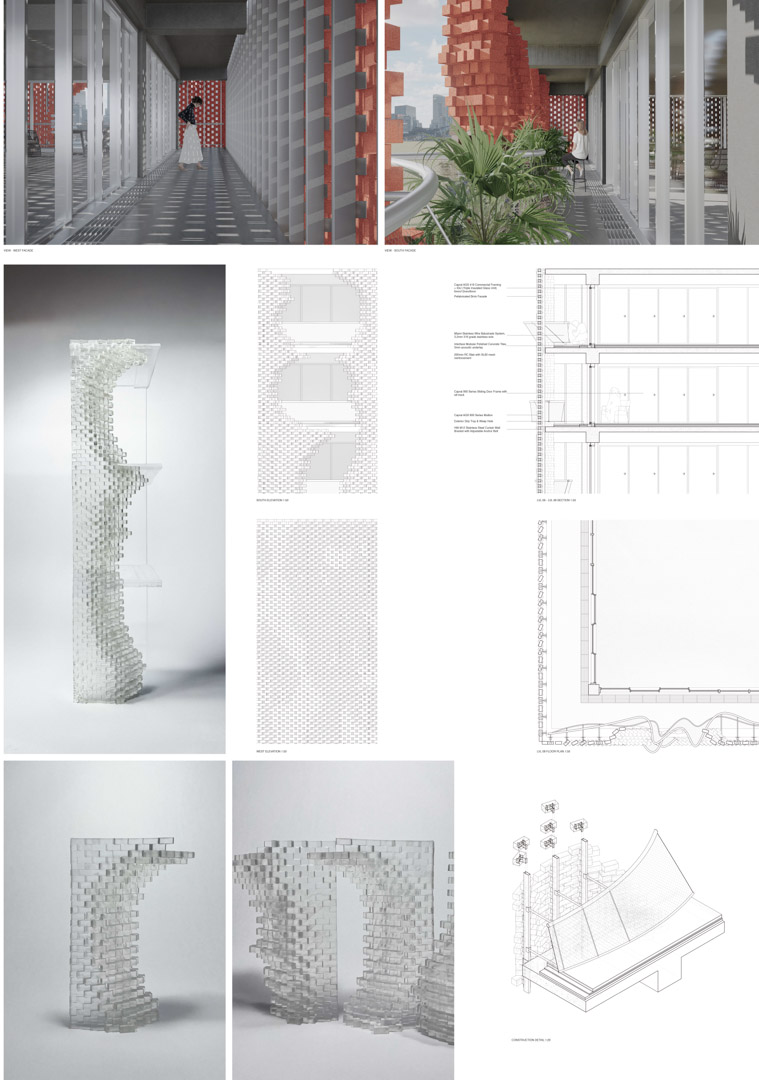 |
Equal Second Place Swinburne University - Team Biscotti
Team Swinburne Biscotti, Swinburne University
Members: Amy Moussa, Nida Tisa Kim and Elenor Qasenivalu
Tutor: Dr Daniel Prohasky
 |
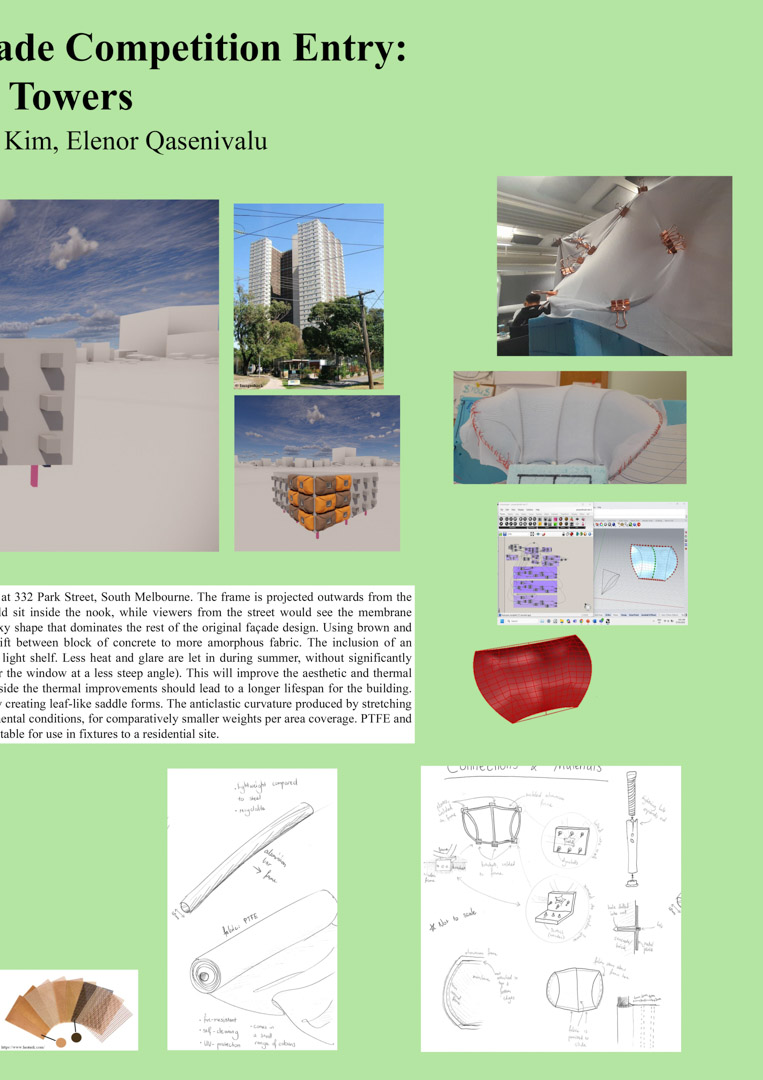 |
First Prize - RMIT University - Architecture FormX Lab Team
Team RMITFormX Lab Team, RMIT University
Members: Kang Liu, Jinbang Liang, Chih-i Lin and Kun Dai
Tutor: Dr Nic Dingwen Bao
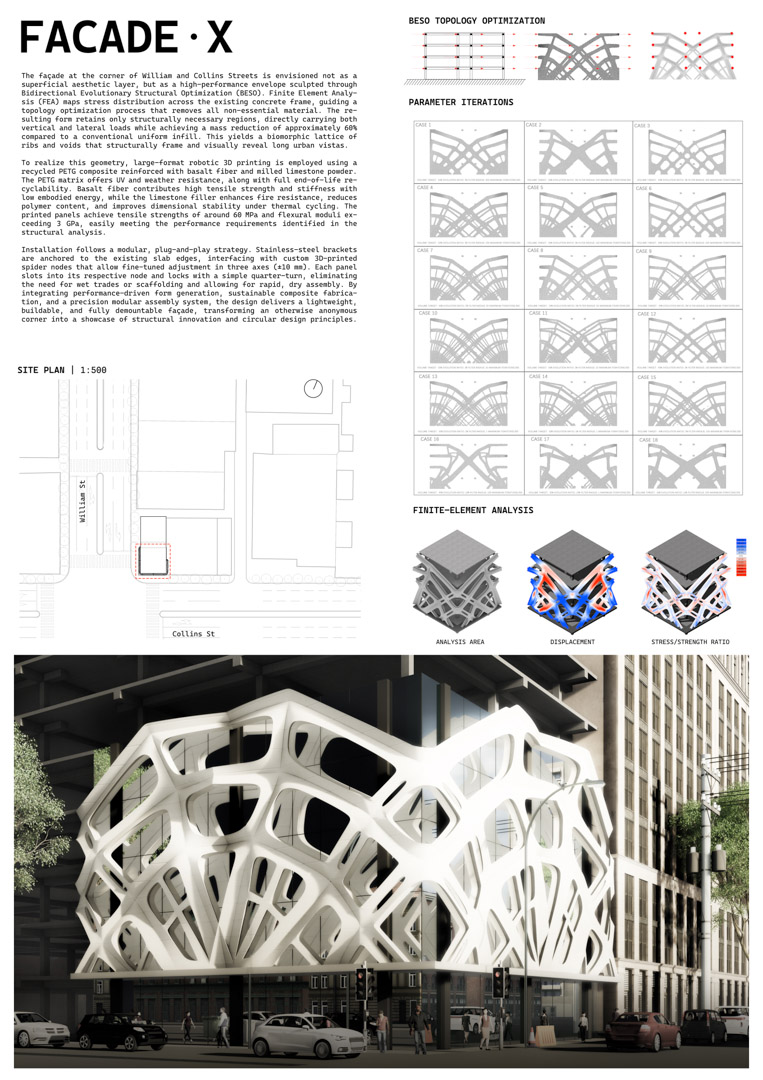 |
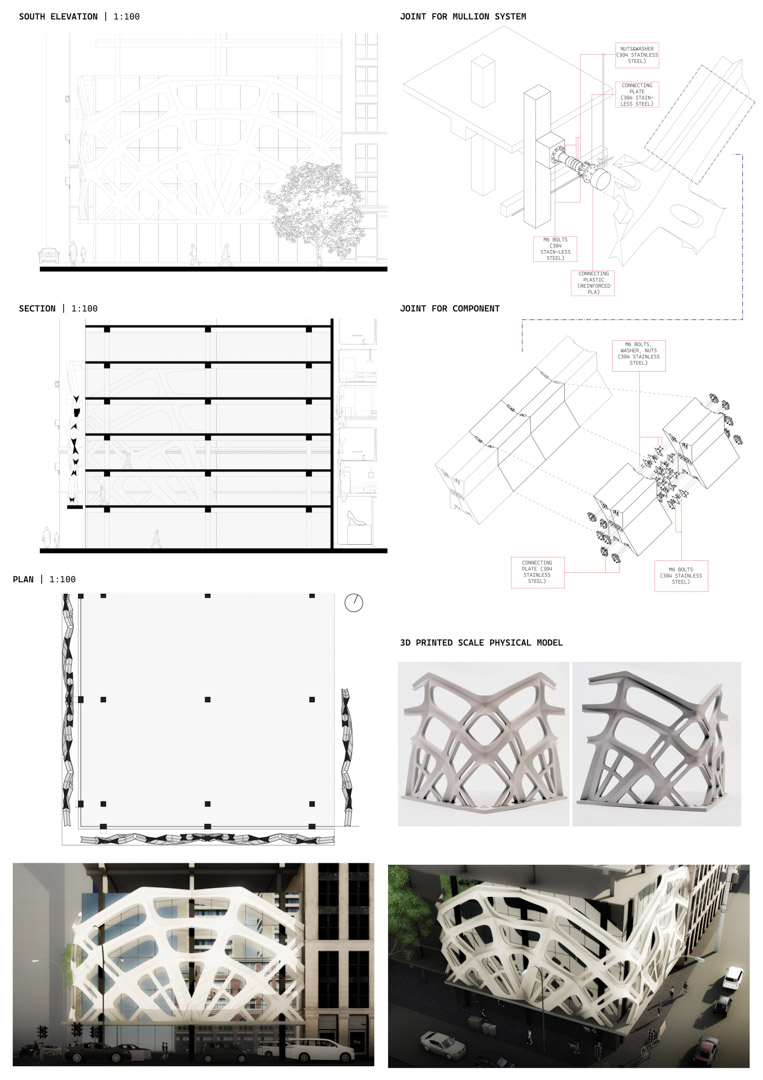 |
High Commendation University of Melbourne - The Louverline Tower
Team Louvreline - The University of Melbourne, Melbourne School of Design
Members: Harshini Prabha, Kathavarayan Ravi, Samkit Manoj Shah and Zhentao Chen
Tutors: A/Prof Alberto Pugnale and Michael Minghi Park
 |
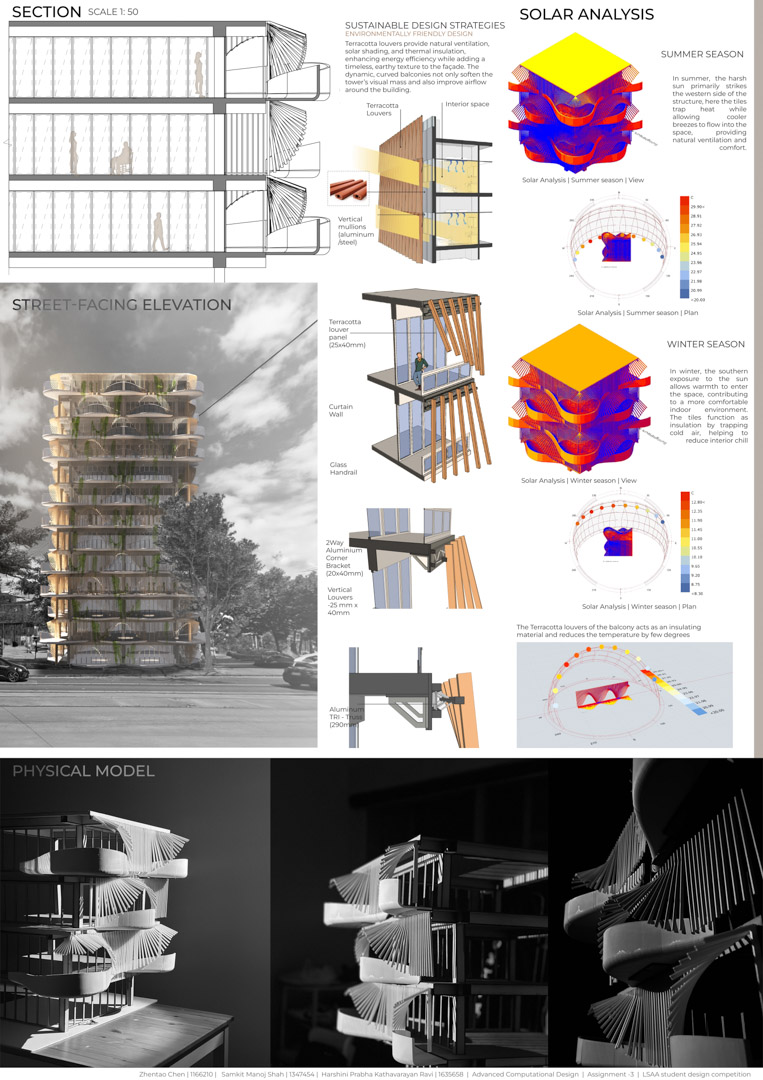 |




