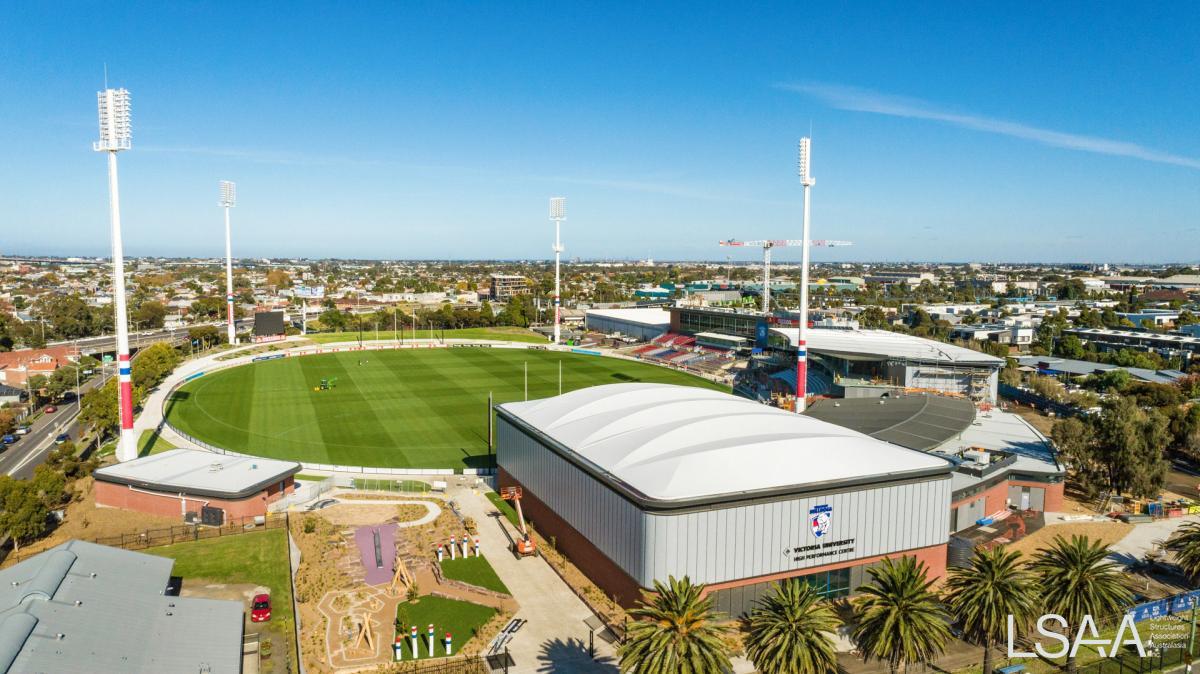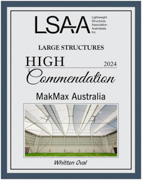Project Title: Whitten Oval

Caption: The impressive new indoor training facility at Whitten Oval with its unique lightweight tensile membrane roof. Photo by Grant Kennedy.
Revolutionary Whitten Oval Indoor Training Facility Roof Sets New Standards in Lightweight Structural Design
The Western Bulldogs AFL Football Club's historic Whitten Oval precinct has been transformed with the addition of a revolutionary 50m x 35m multi-purpose indoor training facility featuring a translucent tensile membrane roof. This project, a standout in Australia, exemplifies cutting-edge innovation in lightweight structural design.
Collaborating closely with the project's architect, our team embraced the vision of creating an indoor environment bathed in natural daylight, ensuring a comfortable year-round training space while protecting athletes from Melbourne's unpredictable weather. The use of Chukoh Skytop FGT-800 PTFE fabric for the roof not only promotes exceptional natural lighting but also offers superior strength, durability, and fire performance.
The roof design features a unique rounded rectangular structure supported by eight curved reclining arches and tensioned by valley cables, achieving an aesthetically pleasing and structurally sound profile. Custom-engineered secondary steel components and bespoke guttering and syphonic drainage systems ensure seamless integration with the building's exterior, providing efficient water management.
Despite the challenges of fabricating and installing this unique structure, including coordinating production across facilities in Shanghai and Brisbane, our stringent QA processes and local rectifications ensured project success. The facility’s height and complex installation requirements were navigated with rigorous safety measures and close collaboration with all contractors involved.
The Whitten Oval Indoor Training Facility stands as a pioneering example of the potential for tensile membrane roofs in fully enclosed buildings in Australia. This project not only highlights the innovative use of lightweight materials but also sets a new benchmark for architectural design and functionality.
We hope this groundbreaking facility will inspire broader adoption of tensile membrane structures in architectural projects, showcasing their aesthetic and practical benefits.
Contact Details
Alastair Morris – Marketing Manager
MakMax Australia
07 3900 5600

This project received a High Commendation at the LSAA 2024 Design Awards

