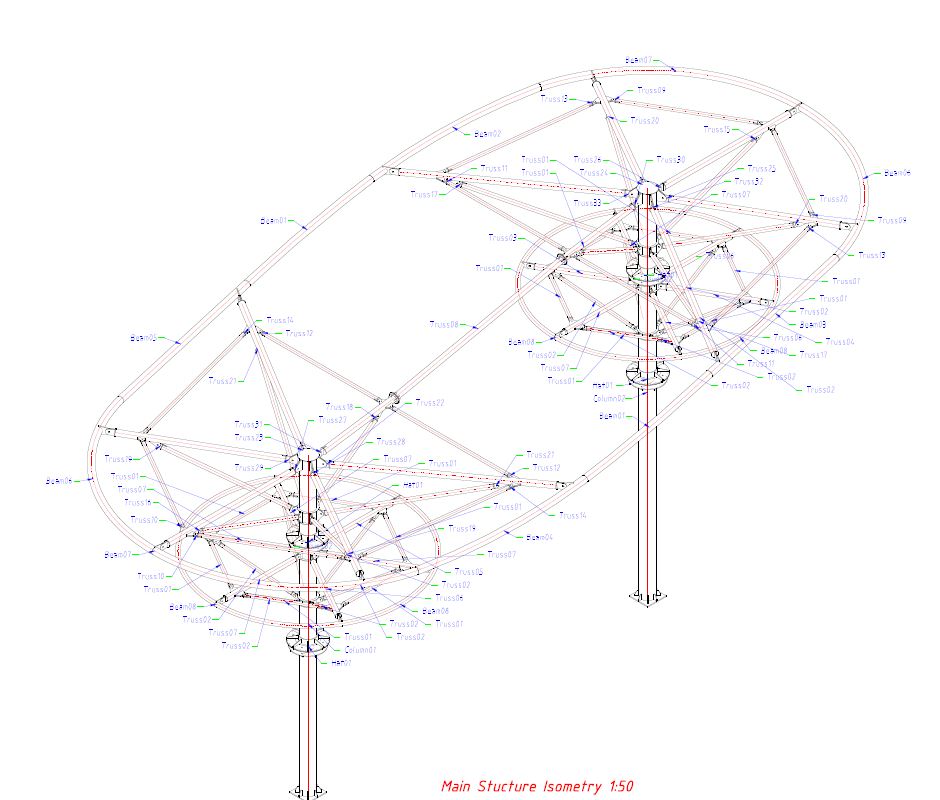Signature Structure at the Ocean Supercenter Shopping Mall
Entrant: GeoMetal Limited (Design & Engineering) - LSAA Design Awards 2016 (Cat 2, Medium Structures #72)
Location: Ocean Supercenter, Myanmar, Thailand. Completed: January 2016. Client: Capital Properties
Team: Process Architect & Planner Co., Ltd., Fastech Company Limited
Application: Signature Structure at a shopping Mall
Description: The shopping mall is one of first projects to use a tensile fabric structure in Myanmar. It was a pleasure for Geometal to design and install for this project. Client’s enquiries Geometal team to create a significant landmark at main entrance of the shopping mall.
The team designed the fabric structure followed the concept of flowers stacked atop each other to complement the main entrance and the shopping mall. The project is developed for 3 units of inverted umbrellas with 2 levels for each, which was achievable, affordable, and practical.
Design Brief
The core of design concept is create a smooth, attractive landmark on the roof top of the shopping mall. Since the building was designed backward from the main road to leave space for car parking, landscape and walkway in front, we need to design something floating in the sky instead so that people on main road could recognize from a far distance.
From this very first concept, we developed it as sky flowers concept, there are 4 units in total. Each unit has 2 parts: Upper and lower. The lower parts have two individual symmetric reverted cones. The upper is a single piece of fabric which connects two lower parts and makes all fabrics to become a single unit. Each unit overlaid the others in order to create a close flower ring floating in the sky. However, at the final stage, only 3 units remained.
Structural Systems
One of our challenge in this project is the shopping mall was at its finish stage. Which means we did not have many choices for foundation positions and must use the existing ones. On another hand, site condition doesn’t allow us to place the scaffoldings on roof top. The engineer came up to the solution that using rigid frame to achieve the concept, fabricate steel frame on the ground and use mobile crane to lift it up to position.
The structure includes 3 parts: bending beams, bracings and columns. Those bending beams was welded into one close 3-D curve with fixing details along the curve to fix fabric. Bracings were designed using pin connections. All those bending beams and bracings transfer all its loads and balance on only two columns. The structure frame was covered by fabric outside. Therefore, people only see a smooth white pattern floating in the sky from the ground.
Materials and Fabrication
Fabric type Ferrari 1202s.
High-frequency welding method was chosen to weld fabric at 5 cm. welding width.
Ref: sliders/DA2016/Cat2/0072 DP ID 306







