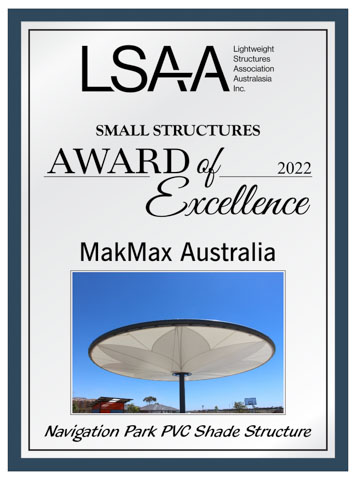
APPLICATION OF PROJECT:
Shade structure for park/playground in a residential development
PROJECT DESCRIPTION:
Designed to inspire wonder and engage children’s creativity, a unique 60m2 floating shade structure with a flower-shaped pattern was incorporated into Navigation Park in the Newhaven at Tarneit planned community in Victoria.
Created with two different translucency fabrics lap welded together, the flower shape can be seen from below the structure, with the overall effect further amplified by sunlight filtering through the fabric unimpeded by supporting structural steelwork thanks to an innovative tensegrity structural system.
DESIGN / FABRICATION / INSTALLATION BRIEF
Tasked by the landscaping contractor with creating a bespoke shade structure for the Navigation Park in the Newhaven at Tarneit planned community in Victoria, a floating flower pattern shade canopy was proposed to provide both a unique and exciting feature element to the park, as well as offering a practical structure to protect the picnic and BBQ area from the sun and weather.
STRUCTURAL SYSTEMS
The 9m diameter shade structure is an inverted conical tensegrity structure and consists of fabric fixed to a circular compression ring supported by cables. The cables project out radially from the central column to which the fabric is also fixed creating a central penetration. In order to provide resistance against rotation of the edge beam, the cables are fixed to the top of a column in an overlapping, similar to 2-cross spoke-pattern on a bicycle wheel.
The outer ring beam is only supported by cables; this required an extremely technical installation to ensure that cable lengths and tensions were set, monitored and adjusted through install so that the final beam position and fabric tensions were correct.
The end result means that no shadow lines from steelwork above the fabric are present as would traditionally be expected which further accentuates the lightweight and creative design.
MATERIALS
The unique flower-shaped pattern was created on the fabric surface by overlapping multiple fabric layers to vary visible translucency. We used two different grades of Mehler FR900 PVC for the project, FR900-958-N and FR900-N-HTL (High Translucency). By lap welding the two different translucency fabrics together, the flower shape can be seen from below, with the overall effect further amplified by sunlight filtering through the fabric.
FABRICATION
Tight tolerances were required on cables and the steel frame to ensure that the correct prestress could be achieved during install.
The fabric welding was particularly time-consuming and required careful attention to detail using short welding bars and floaters due to the tight curvature of the seams. Multiple tests had to be undertaken to ensure that the two different fabric products would be compatible together and to find the appropriate welding parameters to use.
COLLABORATION, CONSTRUCTION AND MAINTENANCE
Working to produce the unique shade structure for the landscaping contractor, we assisted with installation of the structure through detailed layout plans and install methodology.
The steel outer ring was manufactured in parts and then bolted together onsite. The rope-edged fabric circle was fed into 4 curved rolled-aluminium extrusions by hand. The membrane was attached loosely to the steel outer ring via strapping and the whole structure was lowered into place over the central steel support.
With no steel crossbeam supports, the outer ring was held in place using a series of 8 1T hand winches and SWL straps whiles spoke-like cables were attached and evenly tensioned. The extrusions-ringed membrane was attached to the outer ring and tensioned. Once the whole 9 metre-diameter floating disc was tensioned to support itself, the rigging straps and winches were removed.
Also incorporated into the design was a bespoke drainage grate that sat flush with the ground level around the support pillar. The foundations, column base design and installation methodology needed additional collaboration to incorporate the inclusion of a “Tree Grate” design.
COLOUR IMAGES
- 1133_01-Installation-crane
- 1133_02-Installation-rigging
- 1133_03-Installation-membrane-tensioned
- 1133_04-Installation-outer-ring-cables
- 1133_05-Installation-winches-to-tension-outer-ring
- 1133_06-close-up-cental-cable-array
- 1133_07-completed-structure-sunset
- 1133_08-close-up-central-rigging-points
- 1133_09-completed-structure-Navigation-Park-cable-detail
- 1133_10-completed-structure-Navigation-Park-Tree-Grate-Base
- 1133_11-close-up-flower-petal-pattern
- 1133_12-completed-structure-Navigation-Park-2
- 1133_13-completed-structure-Navigation-Park
PROJECT CREDITS
Project ID Number 1133
Project Name Navigation Park PVC Shade Structure
Project Location Navigation Drive
City / Suburb Tarneit
State VIC
Country AUS
Postcode 3029
GPS Location (if known) -37.824886, 144.670347
Completion Date Feb-19
Preferred Category (1 – 8) 1 - Small Structures <250m2
Entrant Name (Company) MakMax Australia
Address 133 Lavarack Ave
City / Suburb Eagle Farm
State QLD
Country AUS
Postcode 4009
Contact Phone Number 736335900
Mobile Number
Email Address
Website Address www.makmax.com.au
Entrant Type / Role Desinger/Engineer/Fabricator
Project Client LD Total
Project Architect Urban Edge Landscape Architects
Structural Engineer Sarah Flanders – MakMax Australia
Fabricator(s) MakMax Australia (PVC Fabric) / Steelman Fabrications Pty Ltd (Steel)






