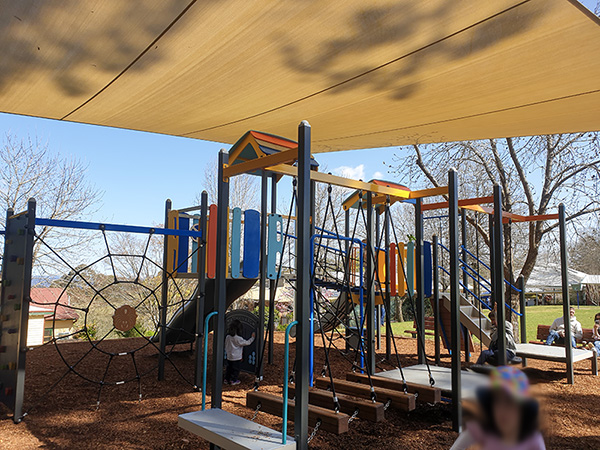An enclosed kids playground has several triangular shaped knitted shade cloth panels erected to provide sun shade. The site is in Maroubra NSW located quite close to the ocean. A series of still images was taken when there was a "moderate" sea breeze blowing. It is unlikely that the kids and supervising parents would be still using the playground in a gale.
It is clear that the vertical movements and clearances to fixed objects such as towers, "forts" needs to be adequate. Here the movement might be plus or minus 800mm.
Project entered in the LSAA 2016 Design Awards (Shadecloth Structures #3225)
Entrant: Fabritecture (Designer and Installer)
Location: Armadale, WA. Completed: July 30 2014 Client: McCorkell Constructions
Team: Donovan Payne Architects, Greenup Design International, Fabritecture, Fabric Solutions Australia
Application: Shade structure designed to cover an alfresco and playground area as part of the Stage 2 works of a new Sporting Pavilion
Award of Excellence: LSAA 2018 Design Awards Shadecloth Category (3232)
APPLICATION OF PROJECT
A series of bespoke architectural shade structures
Scarborough Foreshore Project Description
Our scope of the Scarborough Foreshore project included the design & construction of three steel-framed arbour structures that were to be installed as part of a regional redevelopment of Scarborough.
Knitted shadecloth panels are often used to provide shade over playgrounds in schools and council areas.
These panels deflect much more than the stiffer coated fabrics we use in lightweight structures and sufficient clearance must be allowed for above slides, castles and other objects. It is also important that the actual area required to be shaded is calculated correctly allowing for the different seasons and time of day.
This Project was entered in the LSAA 2013 Design Awards (Cat 3, 3351)
Essentially the purpose of the project was about cost effective space creation.
The tensioned awning is positioned over a deck area on the first floor at the Nambour children’s hospital. The Hospital is located on the side of a steep incline, the deck is located in an elevated position.
The awning-covered deck now allows children recovering from surgery or illness to play outdoors on the deck in supervised shaded conditions. Previously children were confined to an internal hospital playroom.
Children, parents and staff using the facilities refer to the structure as the (Sydney) ‘Opera House’ – Not a bad comparison given this project was built on a shoestring financial budget.
LSAA 2018 Design Award Entry
Architectural shade canopy over a skatepark
Yeppoon Lagoon Skatepark Shade Structure - Description
Livingstone Shire Council were looking for a unique solution to traditional hypar shade structures when planning for the skatepark redevelopment at Yeppoon Lagoon. The shade structure was designed to become a focal point of the skate park. It’s a shade structure, but it’s also a colourful, fun, artistic addition to the outdoor sport facility.
This project was entered in the 2013 LSAA Design Awards (Small Structures, 1301) by Fabritecture
Cockburn Town Square
- Location: Cockburn Town Centre
- Client: Phase 3 Landscapes
- Completion Date: February 2013
Fabritecture delivered the design and installation of a customized fabric structure that echoed the vibrant community tapestry of Cockburn in Western Australia.
In line with the project brief, Fabritecture utilised the design inspiration of a multi faceted community and its lifestyle needs.
The finished fabric structure provides an iconic and unique landmark - a welcome addition to the tapestry of community life.
Project entered in the LSAA 2016 Design Awards (Shadecloth Structures #1332)
Entrant: Shade And Membrane Structures Australia (Design / Project Management / Install)
Location: Sea World.
Completed: December 1, 2013
Client: Village Roadshow Theme Parks
Team: Osborn Lane / Global Membrane Design and Alliance Design Group, Astute, Shadecom
Application: To provide a shaded solution for the impending birth of the new Polar bear cub “Henry”
Description - Working closely with the engineers and designers along with the client and builder we were able to complete this stunning shade structure in an extremely tight time frame.













