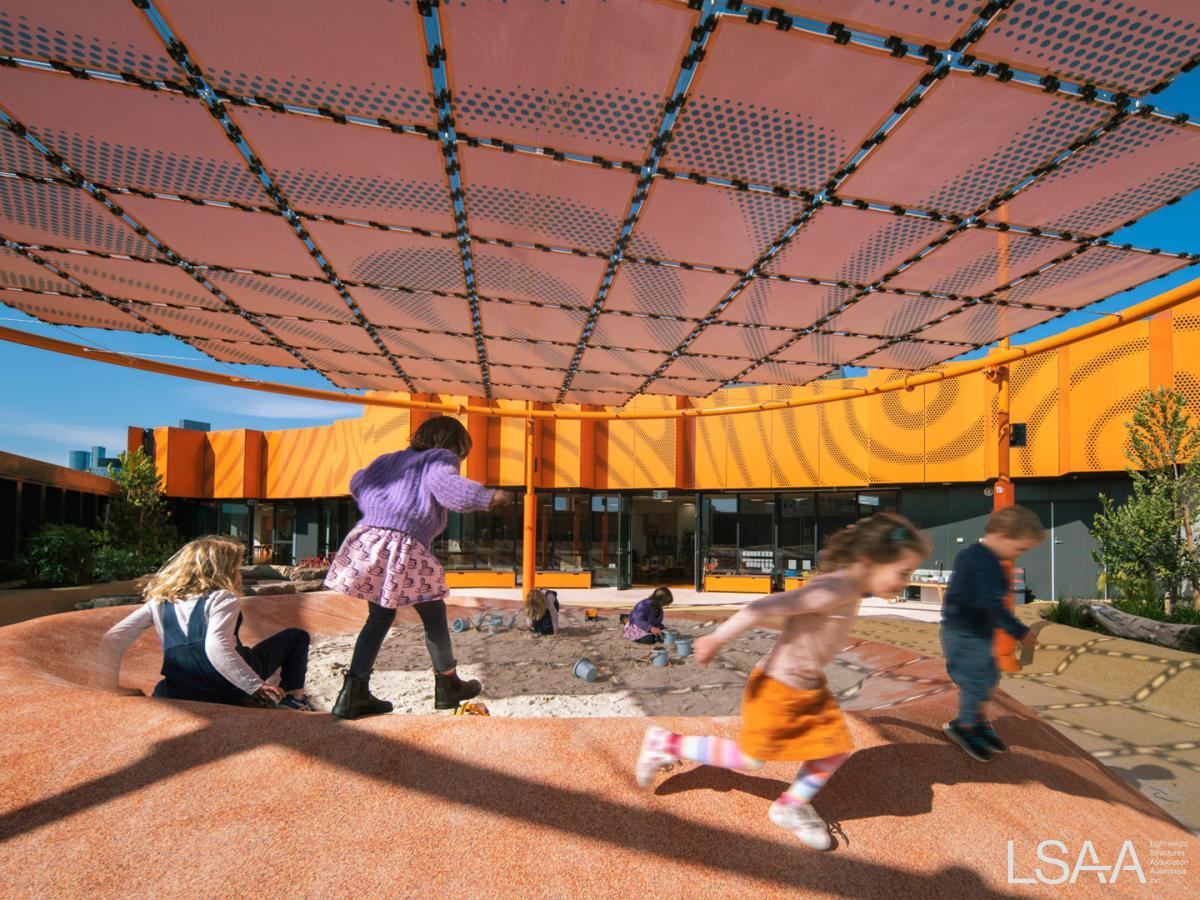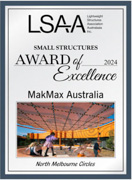Project Title: North Melbourne Primary School Circle Shade

Caption: The bright orange shade structure at North Melbourne Primary School – photo by John Gollings
Bright Colourful Circle Shade Structures at North Melbourne Primary School Set New Standards in Lightweight Shade Structure Design
The North Melbourne Primary School's new vertical campus features a groundbreaking addition that redefines conventional school shade: three circular shade structures positioned at different levels, made possible through innovative lightweight structure design and engineering. This project highlights the school's commitment to creative outdoor spaces within a limited area, blending functionality with aesthetic appeal.
Tasked with connecting indoor and outdoor spaces through elevated play areas, the project's architect envisioned a series of vibrant, playful shade structures as part of their master plan design. The shade structures were designed to maximise natural light while providing essential sun protection.
The shade structures are composed of three identical cable net installations within 11.5m diameter rolled steel circles. Each vibrant orange circle supports 66 printed PVC mesh panels, securely attached to a tensioned stainless steel cable grid. These artistic panels allow sunlight to filter through, casting dynamic shadows and creating a joyful interplay of light and shade in the playground below.
During the conceptual phase, various fabrics were tested to ensure printability, longevity, and warranty alignment. The Serge Ferrari Soltis FV381 was chosen for its exceptional tensile strength, flexibility, and ability to maintain a vibrant printed surface. This material's properties were crucial for spreading the load across the cable grid structure, ensuring durability and performance.
Despite the relatively small size, the project required detailed planning and execution. Fabricating and installing the three structures involved considerable technical expertise, with nearly 1km of rope edge and 10km of UV-Resistant Tenara PTFE thread used to create the 198 fabric panels. The panels were then secured to the grid of 63 cables (21 per cable grid) with an impressive 3960 edge clamps (1320 per structure).
The result is the North Melbourne Circle Shade Structures, an outstanding example of lightweight structural design in an educational setting. The North Melbourne Circle Shade Structures not only meet the architectural vision but also set a new benchmark for creative and functional outdoor spaces.
Contact Details
Alastair Morris – Marketing Manager
MakMax Australia
07 3900 5600

This project received an Award of Excellence at the LSAA 2024 Design Awards

