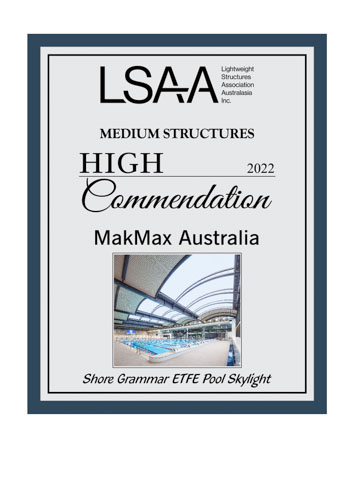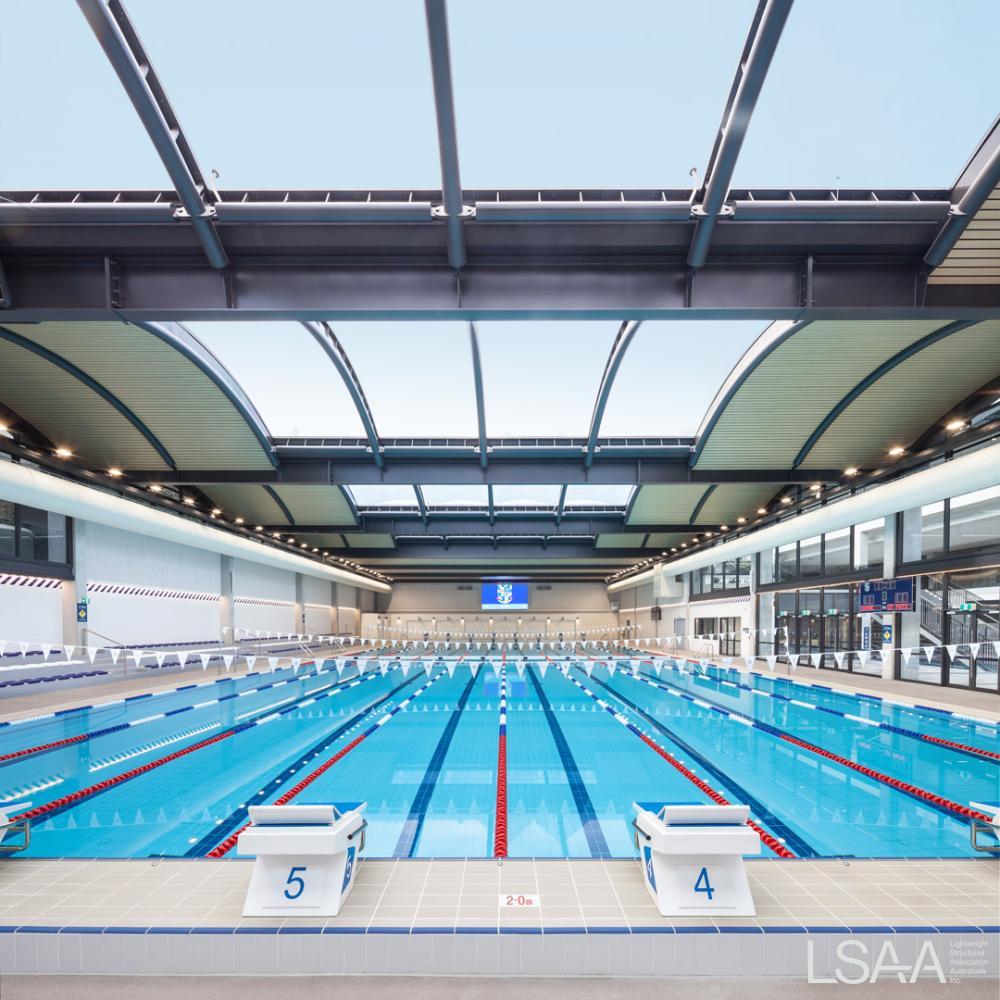
APPLICATION OF PROJECT:
ETFE 600 sqm Skylight over an indoor swimming pool
PROJECT DESCRIPTION:The Shore Physical Education Centre (SPEC) was built to deliver a suite of new flexible learning spaces including a multi-purpose sports complex and an indoor swimming pool. The 16 pillow, 3-layer ETFE skylights were a key part of the indoor swimming pool roof, designed to fill the indoor aquatic centre with natural lighting, while also providing a modern, highly aesthetic architectural feature to the roof.
DESIGN / FABRICATION / INSTALLATION BRIEF
The ETFE skylights located over the indoor swimming pool in the new Shore Physical Education Centre (SPEC) were required to interface with the surrounding Kingspan insulated roof system. We worked closely with the project Architect, Structural Engineer and Builder to develop design details that allowed the two elements to seamlessly connect.
Hiding of ductwork and the air supply plenum was important to the overall finish and as part of our value engineering approach to design, we proposed unique design touches, such as painting the air supply lines to match the internal fascia and keeping the ductwork hidden adjacent to structural elements in order to keep the premium-quality project finish required by the project brief.
STRUCTURAL SYSTEMS
Careful engineering planning across all aspects of the design, and strict quality control in manufacturing helped to achieve the final high-quality finish required by the project brief.
The Ethylene Tetrafluoroethylene (ETFE) foil cushions, consisting of a three-layer EFTE system, presented interesting technical challenges across shape finding, fabrication and installation. The supporting steel, consisting of curved rafters, added its own set of unique engineering challenges, and the resulting cushion shape developed was curved in both directions. This high degree of longitudinal steel curvature made the middle layer of ETFE particularly challenging, as this is the element that often displays significant winkles when not designed, patterned, and fabricated accordingly.
The ETFE cushions were designed to have an optimal internal pressure accomplishing both the desired geometry and material thickness, along with creating enough internal pressure so that significant deflation did not occur under loading. Ensuring air circulation between all three layers was vital, particularly under loading, to ensure that layers did not become overstressed, or developed wrinkles. Furthermore, the cushion design was required to be able to be installed prior to inflation. In their deflated state, the cushions were required to have minimal tensioning requirements to aid with installation.
MATERIALS
A three-layer ETFE foil application for the skylights was proposed to meet the U-value thermal performance specified in the façade requirements for the project. A high light translucency was also desired, so all three layers were fabricated with a clear ETFE film without a printed frit. The material chosen was Fluon ETFE Film by the Japanese manufacturer AGC. The material thickness was 200 microns for the top and bottom layers and 100 microns for the middle layer.
The construction methodology of ETFE foil systems is constantly evolving and with minimal guidance available in the Australian Standards, the system was designed using European design recommendations. We were able to incorporate the local Australian conditions into the design, with the temperature changes across the year of the surrounding environment an important consideration, along with the short-term and long-term loading expected on the structure. Optimal foil shape and thickness was required to resist design loads and prevent the collapse and potential failure of cushions, particularly under hail loading.
The internal environment of the building influenced the selection of materials for the membrane fixtures. Located directly over the top a new indoor swimming pool, the highly corrosive chlorine environment meant that careful consideration in steel framework and fixtures was required to overcome additional design complexities, such as stress corrosion cracking of steel items in tension. The chosen fixing system consisted of aluminum extrusion bounding the edges of each cushion, fixed to the supporting steel framework using galvanized bolts, in order to meet these environmental design requirements.
The ETFE cushions are kept inflated with a Elnic pressure control system, capable of supplying up to 1400m3/h of pressurised air. The air-blower unit includes 2 independent running fans for redundancy, adsorption dryers (dehumidifier), and an air-intake filtration system.
FABRICATION
Fabrication of the ETFE cushion panels was performed in-house at STC (a Taiyo Kogyo/MakMax Group company) in Shanghai. With tight tolerances and the challenge of creating three-dimensions cushions shapes in flat extruded ETFE film required a great deal of hands-on QA processes. Every roll of raw film was batch tested for strength, elongation & performance using specialised equipment prior to plotting, cutting and fabrication.
Rope edges were spot-welded in place by hand before being run through a specialised heating and cooling bar.
Aluminum valves for air-hose connections were pre-installed in the required panels, requiring a high-level of detail in the engineering plans and detailed installation methodology.
COLLABORATION, CONSTRUCTION AND MAINTENANCE
Overall, the installation of an ETFE roofing system is quite straight forward, but the Shore School Pool Hall ETFE Skylight presented some unique challenges.
The membrane fixing system installation was critical with regards to tolerance and sealing. The base profile sealing needed to be done perfectly to minimise the ability of the skylights to leak. Fortunately, the extrusions were installed without many issues and all within tolerance. We also drilled and added 8mm drainage tubes to all junctions along the gutter edges to ensure that any water that leaks into the track can be vented.
The installation of the 3-layer ETFE pillows proved to be a challenge. Due to a combination of compensations and fabrication tolerances being quite tight, these pillows took a little longer to install than anticipated. Various tensioning and sequence methods were trialed (including the use of small chain blocks to pin corners then leave the pillow for some hours in the heat to assist in tensioning). We also tested a new trafficable net design to aid with the installation, and we learnt quite a lot from the install.
Despite these challenges, the result was worth the additional efforts, and we have since been able to apply learnings to other ETFE project installations.
COSTS
Confidential
COLOUR IMAGES
- 2133_01-Fabrication-batch-testing
- 2133_02-Fabrication-spot-welding-edge-by-hand
- 2133_03-Fabrication-heating-cooling-bar
- 2133_04-Fabrication_pre-installed-valves
- 2133_05-Design-painted-air-lines.jpg
- 2133_06-Installation-netting-above
- 2133_07-Installation-netting-below
- 2133_08-Aluminium-extrusions
- 2133_09-Curved-rafters
- 2133_10-Installation-ETFE-cushions-pre-inflation
- 2133_11-Installation-ETFE-cushions-after-inflation
- 2133_12-Finished-pool-through-ETFE
- 2133_13-Finished-Shore-Pool-Skylight1
- 2133_14-Finished-Shore-Pool-Skylight2
- 2133_15-Finished-Shore-Pool-Skylight3
PROJECT CREDITS
Project ID Number 2133
Project Name Shore Grammar ETFE Pool Skylight
Project Location Blue Street
City / Suburb North Sydney
State NSW
Country AUS
Postcode 2060
GPS Location -33.8411593,151.203225
Completion Date Dec-19
Preferred Category 2 Medium Structures 250-1000m2
Entrant Name MakMax Australia
Address 133 Lavarack Ave
City / Suburb Eagle Farm
State QLD
Country AUS
Postcode 4009
Contact Phone Number 736335900
Mobile Number
Email Address
Website Address www.makmax.com.au
Entrant Type / Role Designer / Engineer / Fabricator / Installer
Project Client FDC Construction & Fitout (NSW) Pty Ltd
Project Architect Cox Architecture
Structural Engineer Sarah Flanders – MakMax Australia
Building Contractor FDC Construction & Fitout (NSW) Pty Ltd
Fabricator(s) MakMax STC (Shanghai Taiyo Kogyo Co)






