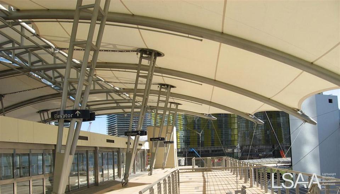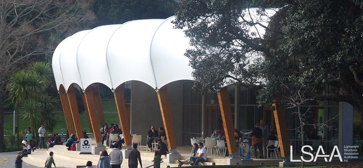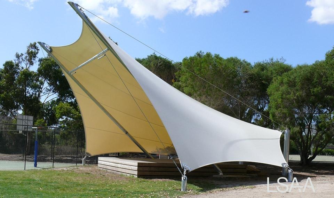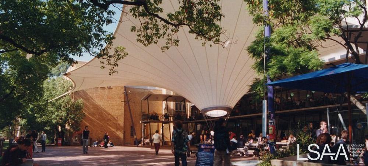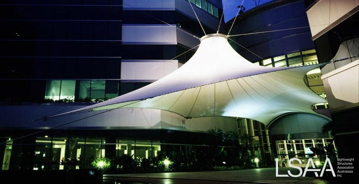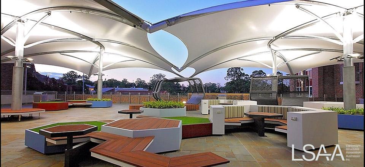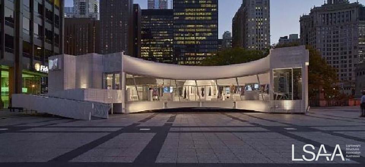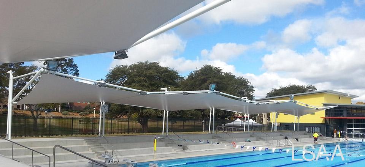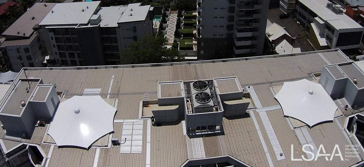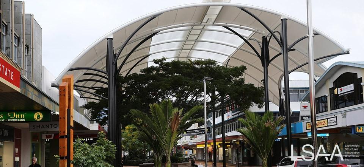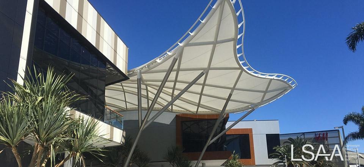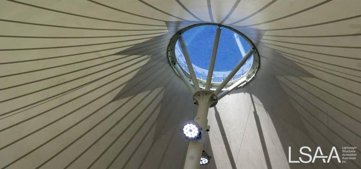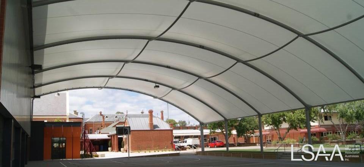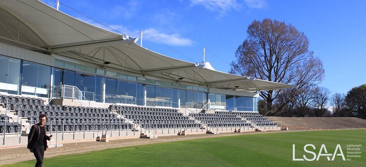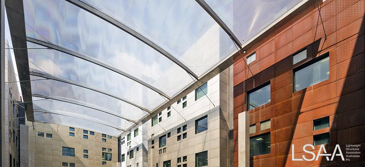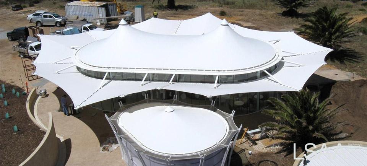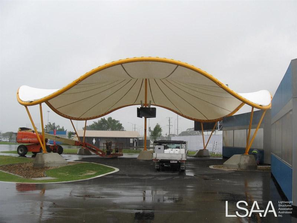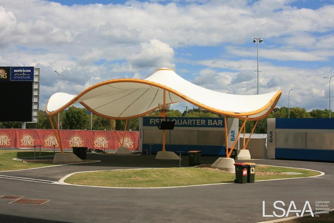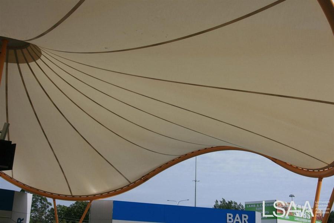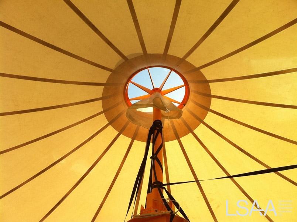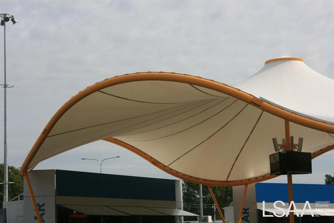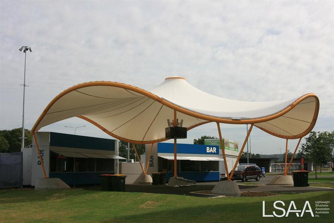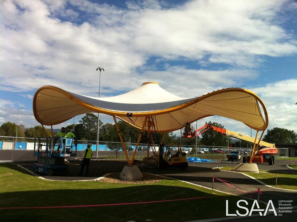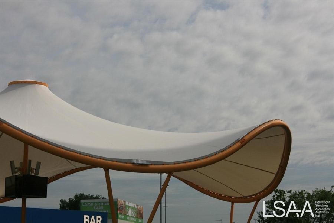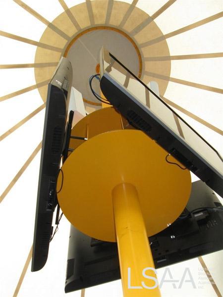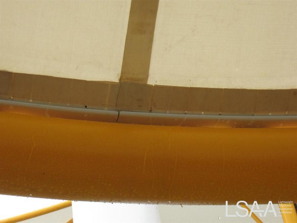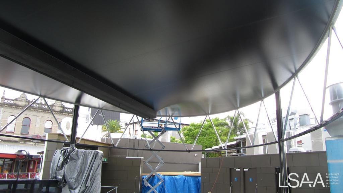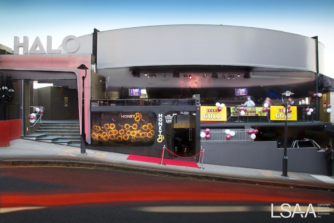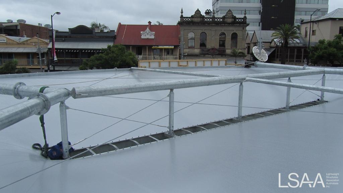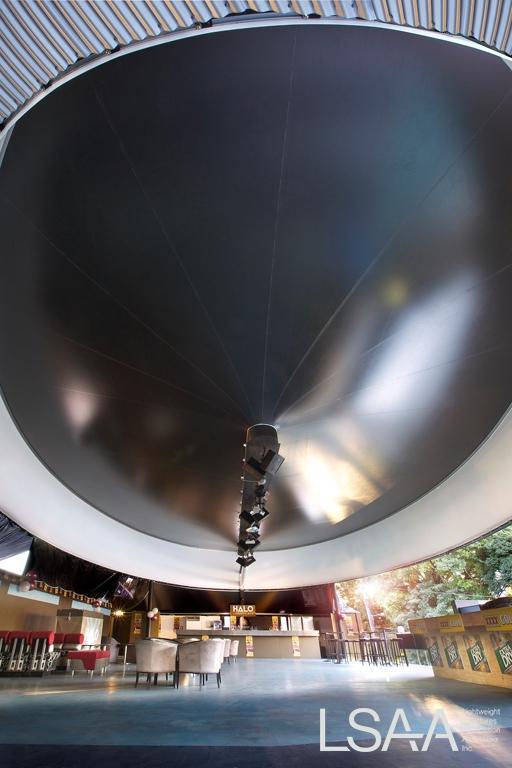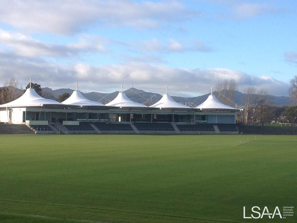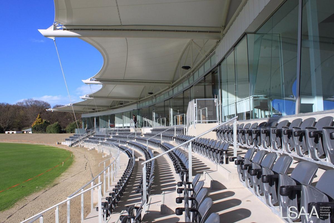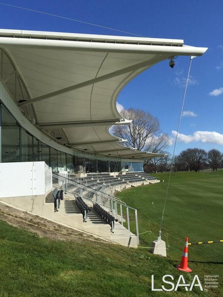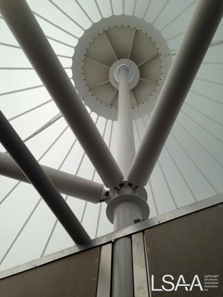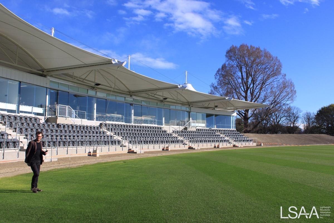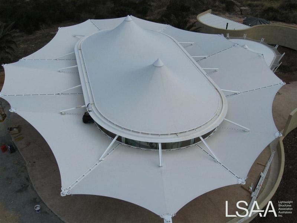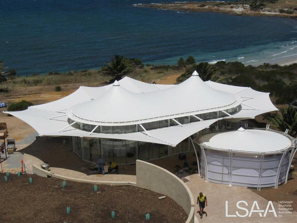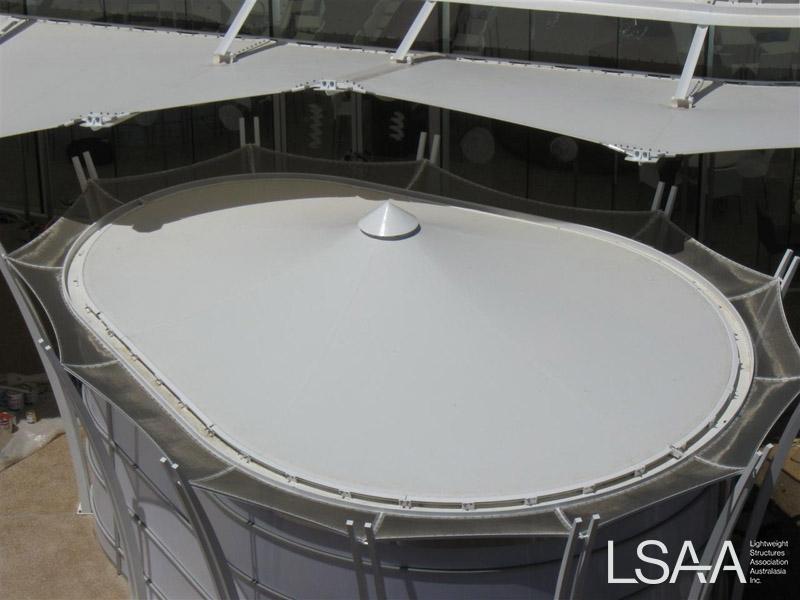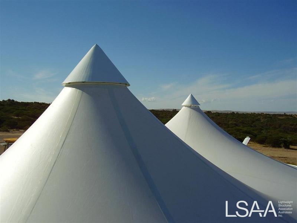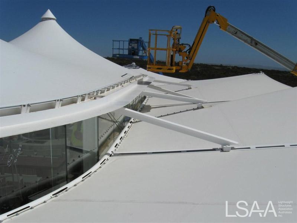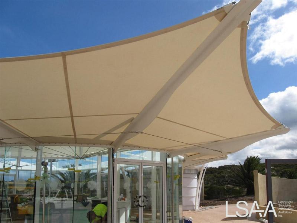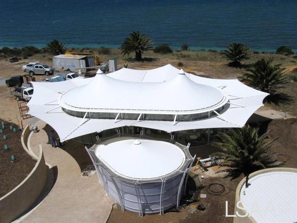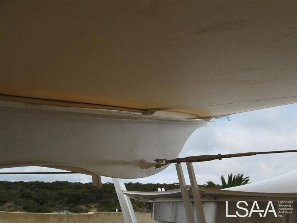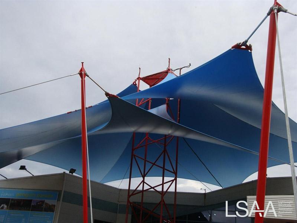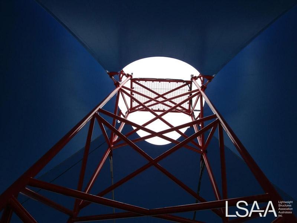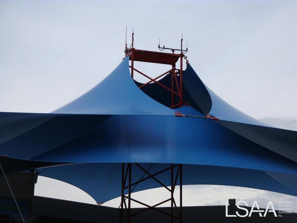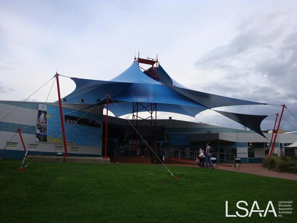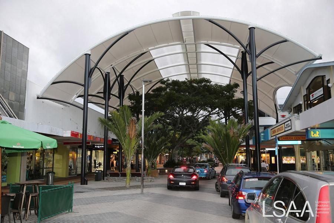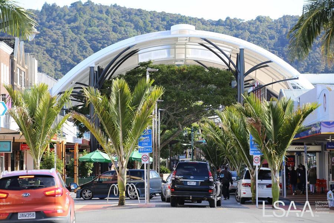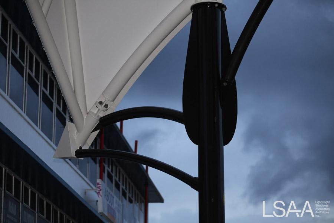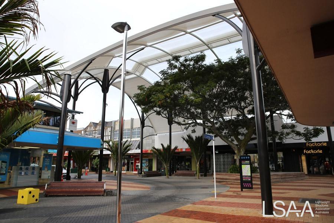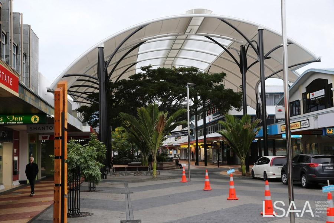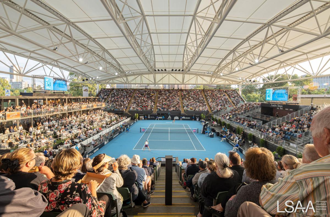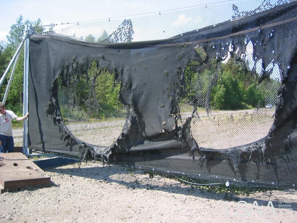PROJECT DESCRIPTION
Close to completing the tensile membrane roof at Metricon Stadium, our client engaged MakMax to cover a smaller outdoor area. This project was a simple solution to shade and weather protection with a twist. Considerations for maximum ground space and design constraints made this project far more interesting.
Our brief for this project outlined a need for a large covered area for common use. Specifics included limited space for footings and design considerations to match the structure’s surroundings. The structure also needed to compliment the design of the stadium roof, MakMax engineers and architects Populous came up with a simple looking yet highly complex shape.
This project was entered in the LSAA 2011 Design Awards (Cat 6, 6005)
2024 LSAA Design Award Entry #2863 Tumbalong Green Amphitheatre
|
IDENTIFICATION NUMBER |
2863 |
|
ENTRY CATEGORY (1-6) |
2 Medium Structures |
|
ALTERNATE CATEGORY (1-6) |
|
|
ENTRANT ROLE |
Engineer / Install |
|
PROJECT NAME: |
Tumbalong Green Amphitheatre Roof |
|
APPLICATION OF PROJECT: |
Public Amphitheatre roof covering |
PROJECT DESCRIPTION:
Creating a showpiece architectural structure in Darling Harbour, the Tumbalong Green Amphitheatre is a remarkable marriage of beautiful elements and engineering expertise. Exemplifying the stunning possibilities of lightweight structure design, the soundshell curves up and over the stage, appearing to almost float over the performance space and encourages sound to wash over the audience like a breaking wave.
An example of architectural design meets functionality, the combination of Cross Laminated Timber (CLT) structural elements supporting a 1000 square metre PVC membrane have created a lightweight, and visually appealing public amphitheatre roof.
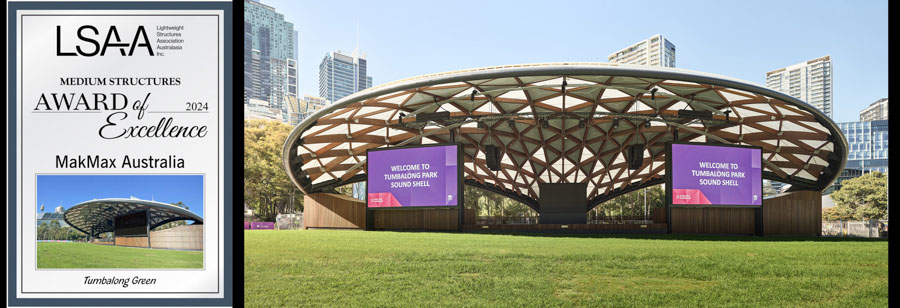
Entrant: Fabritecture
Location: Brisbane
Client: AGS Construction
Completion Date: February 2012
This project was entered in the LSAA 2013 Design Awards (Cat 2, 2301)
PROJECT DESCRIPTION:
Halo was designed to take full advantage of Brisbane's wonderful weather offering a sophisticated, open-air lounge environment. In the trendy suburb of Paddington on the West Side of Brisbane is the Caxton Street Precinct famous for its entertainment venues and bustling nightlife.
Project entered in the LSAA 2016 Design Awards (Medium Structures, #4047)
Entrant: Fabric Structure Systems (Designer / Fabricator / Installer)
Location: Christchurch, New Zealand. Completed: October 2014 Client: Cantebury Cricket Association
Team: Athfield Architects, Wade Design Engineers Ltd, Southbase, Fabric Structure Systems
Application: The establishment of an international venue at Hagley Oval for the 2015 cricket world cup and beyond. This required the construction of a new world class cricket pavilion, out of which an architectural fabric was chosen.
Entrant: MakMax Australia - Designer
Location: Port Lincoln South Australia
Client: Kym Clarke Constructions
Architect: John Diekman Architects
Struct. Eng.: MakMax Australia
Others: Cost Management Partners
Builder: Kym Clarke Constructions
Fabricator: MakMax Australia
This project was entered in the LSAA 2009 Design Awards (Cat2, Medium Fabric Structures #2813)
No further details have been entered to date.
This project was entered in the LSAA 2011 Design Awards (Cat 2, 2600)
Entrant: Tensys Engineers
Aside from the images below, no further details have been entered at this stage.
This is a replacement structure for the one built in 1989 that was damaged in a storm
This project was entered in the LSAA 2016 Design Awards (Cat 2 Medium Structures, 2047)
Entrant: Fabric Structure Systems (Designer / Fabricator / Installer)
Location: Whangarei, New Zealand. Completed: April 2016
Client: Whangarei District Council
Team: Wade Design Engineers Ltd, Fabric Structure Systems, Culum Engineering (Steel)
Application
To enhance the CBD environment and aid in the rejuvenation of the central business district to encourage the return of pedestrian traffic therefore enhancing the shopping experience.
Description
A local council initiative to revitalise the existing town center mall. The new canopy to be an integral feature of the ‘ shared space’ pedestrianizing of the dated 40 year old mall.


