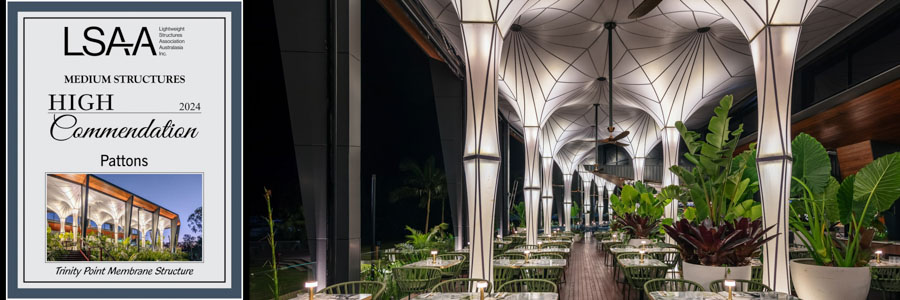Entrant: Fabritecture
Location: Brisbane
Client: AGS Construction
Completion Date: February 2012
This project was entered in the LSAA 2013 Design Awards (Cat 2, 2301)
PROJECT DESCRIPTION:
Halo was designed to take full advantage of Brisbane's wonderful weather offering a sophisticated, open-air lounge environment. In the trendy suburb of Paddington on the West Side of Brisbane is the Caxton Street Precinct famous for its entertainment venues and bustling nightlife.
This project was entered in the LSAA 2009 Design Awards (Cat 2, #2066)
Entrant: Tensys Engineers Pty Ltd
Location: Las Vegas, USA
Description of the Tensile Roof to the APM in Las Vegas
The tensile fabric roof (approximately 10,000 sq ft) each covers the APM station at Monte Carlo and Bellagio Casino/Resort. The APM stations are part of the US7 billion dollar development in Las Vegas (designed by Gensler LA) due for opening in various stages the end of 2009.
Entrant: Light Weight Structures Advisory Service - Engineering Fabrication Installation
Location: Isa Royal Military College - Kingdom of Bahrain
Client: Alasco Group & Al Alaa Shade Company
Struct. Eng.: Trevor Scott & Jeremy Hunter
Specialist: LTWSAS
Builder & Fabricator: Al Alaa Shade Company
This project was entered in the LSAA 2009 Design Awards (Cat 2, Medium Fabric Structures #24558)
This project was entered in the LSAA 2007 Design Awards (#3197) "Medium Fabric Structures"
Entrant: Tattersall Engineering
Client: Aquinas College / J A Dodd Architect: Designinc Adelaide (Geof Naim)
Structural Engineer: Tattersall Engineering (See SEMF 2015)
Specialist Consultant(s): Wade Consultants Builder: Tecraft Pty Ltd
Fabricator(s): Horizon Sailmakers / C E Bartlett, Riband (Steel), A Noble & Son (Cables)
Application and Functions of the New Aquinas College Forum Structure
The structure is a pivotal element in an $8m redevelopment of the main Aquinas College campus, which comprised a new library, Year 9 centre, canteen and arts centre as well as refurbishment of the old library as an IT, arts and careers centre.
PROJECT NAME: Trinity Point Tension Membrane Structure
ENTRY CATEGORY (2)
ENTRANT ROLE (Designer /Engineer/ Fabricator and Installer)
APPLICATION OF PROJECT: Restaurant roof, recycled water collection and décor
PROJECT DESCRIPTION:
This project was located in the Central Coast of New South Wales. It is a unique tension membrane structure designed to create a wow factor for a new restaurant. It was not only designed to create a visual impact, but also to provide extensive coverage to maximise the outdoor dining area table space and increase revenue for the restaurant.
We were approach by the client to Bring a design vision to life. The initial vision of the client to produce this project had come to a halt, then we were asked to come on board to use our expertise to bring this project to fruition and create a visual impact that would create global publicity for the restaurant.

Jakarta Australian Embassy ETFE Canopy
Entrant: Fabritecture (Designer and Installer)
Location: Jakarta, Indonesia. Completed: June 2015 Client: Leightons Asia
Team: Denton Corker Marshall, Maffeis Engineering, Fabritecture, Seele Covertex
Application: ‘Floating’ canopy suspended over a courtyard using a 2-layer ETFE cushion system, supported exclusively by stainless steel tie rods
This project was entered in the LSAA 2016 Design Awards (Medium Fabric Structures, 8128)
Page 5 of 5











