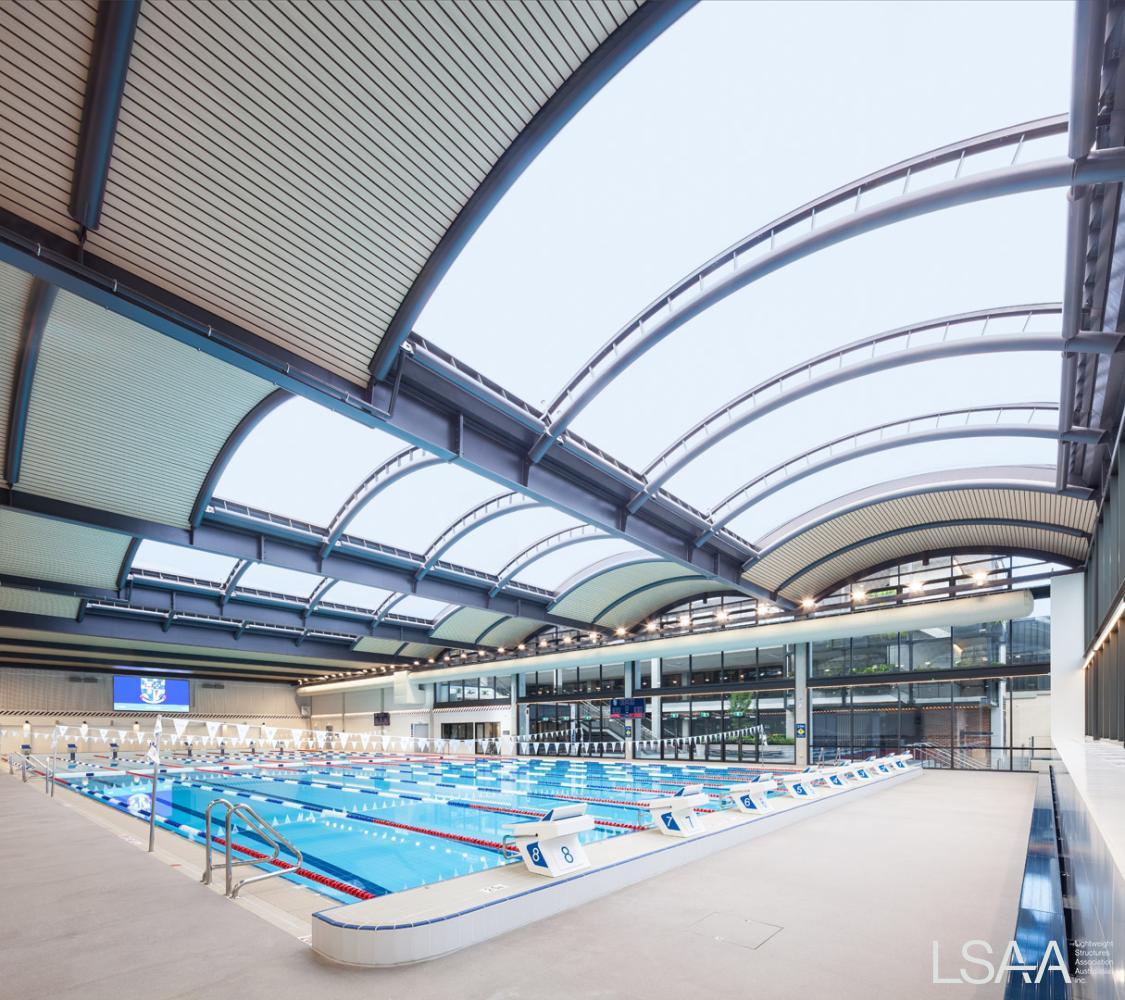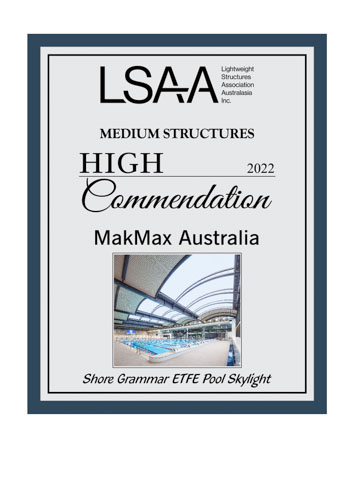Entrant: Atkins Fabrication (Aust) Pty Ltd - Fabricator
Location: Abilene - Texas USA
Client: USA Shade & Fabric Structures Inc.
Fabricator: Atkins Fabrication (Australia) Pty Ltd
This project was entered in the LSAA 2009 Design Awards - Medium Structures (#2129)
A tensioned membrane structure with multiple panels defined by parallel steel arches.
No further details have been entered at this stage.















