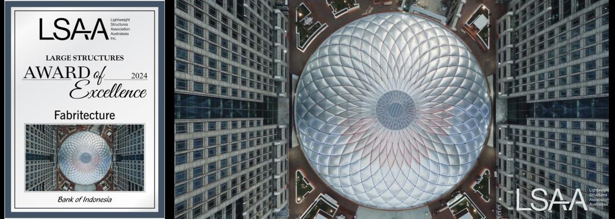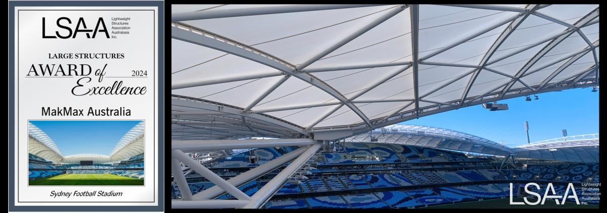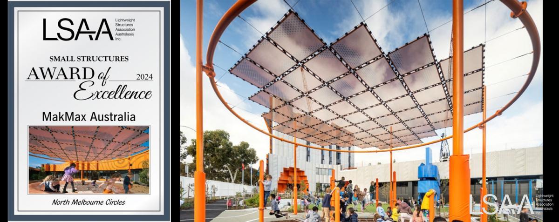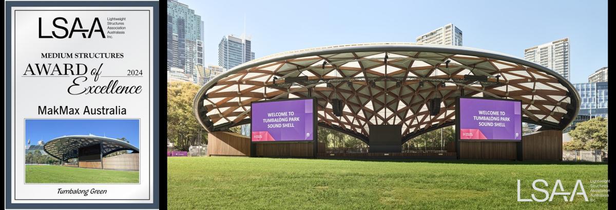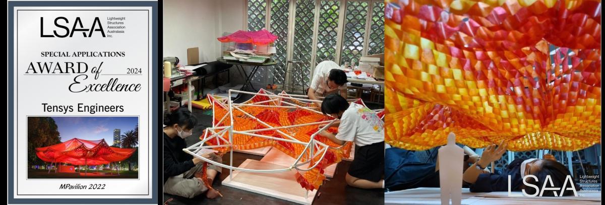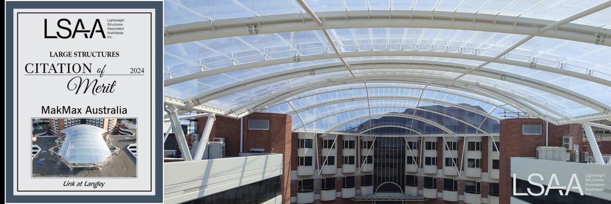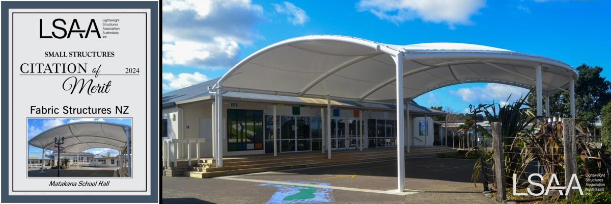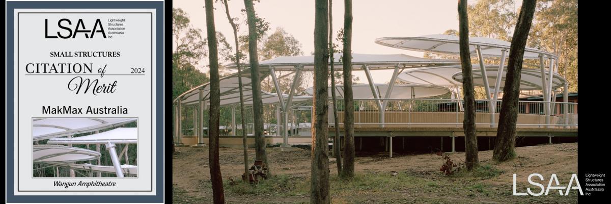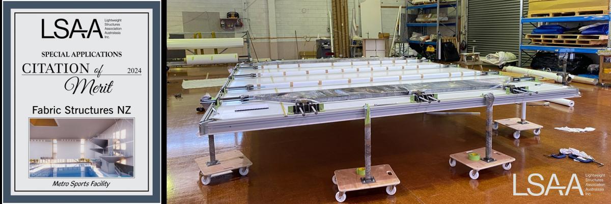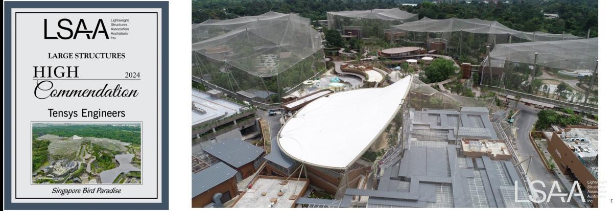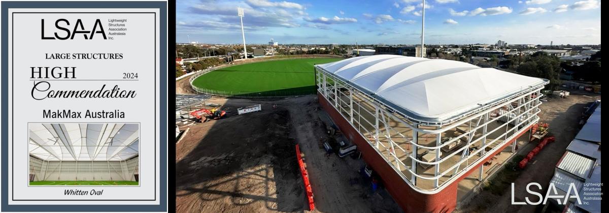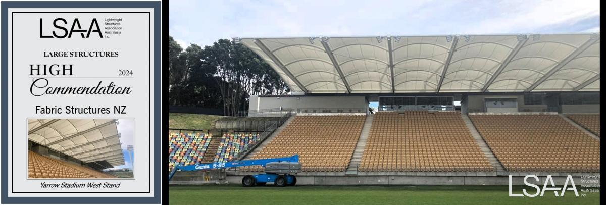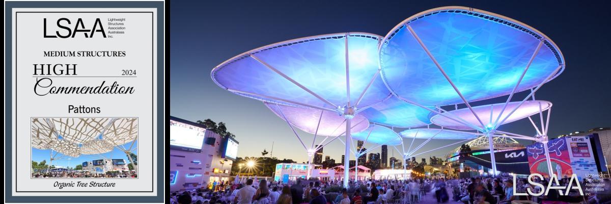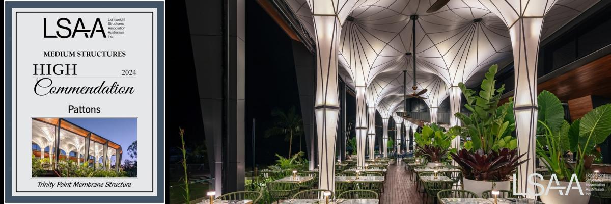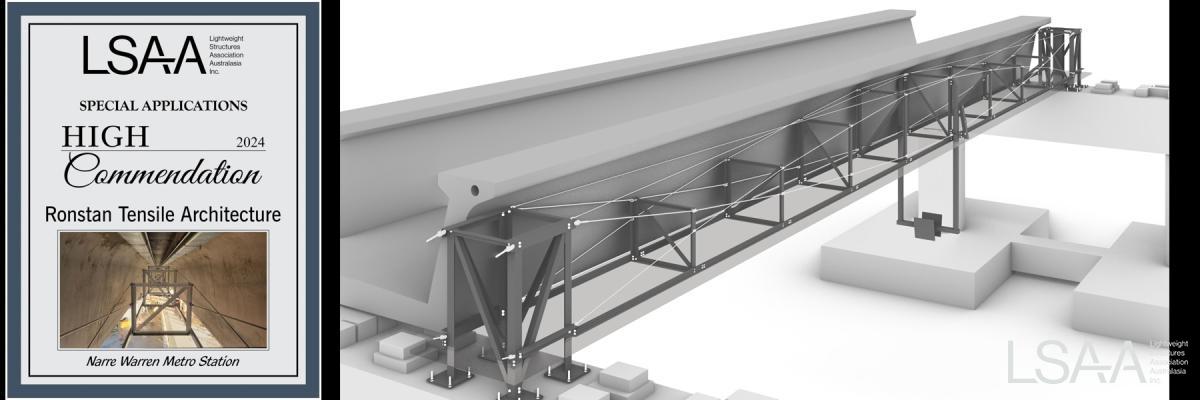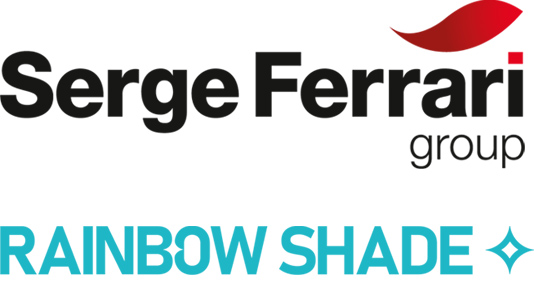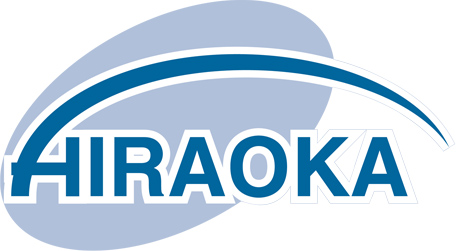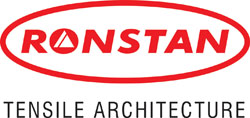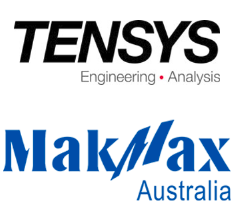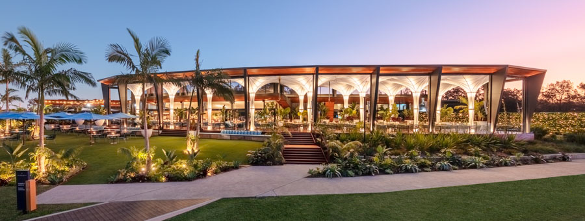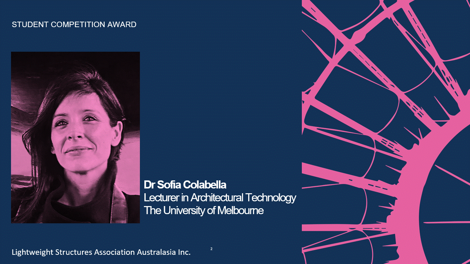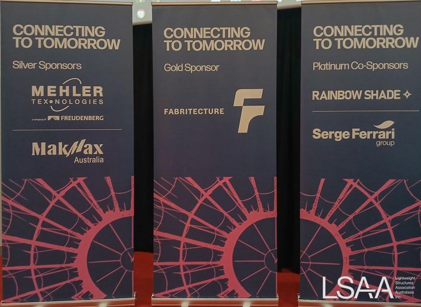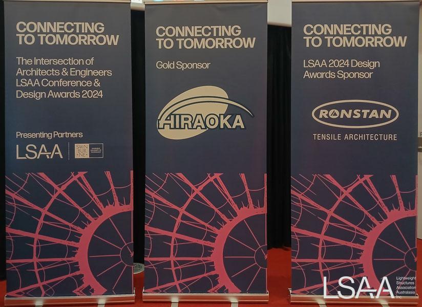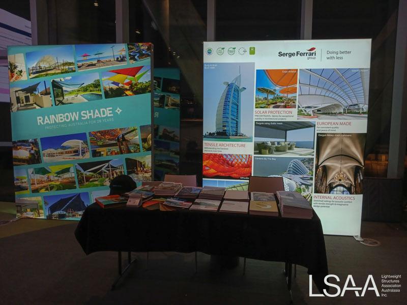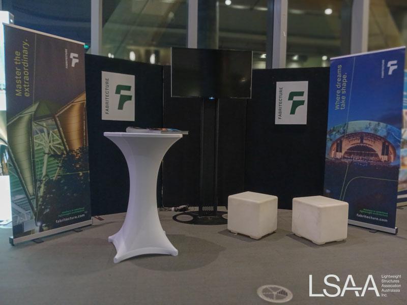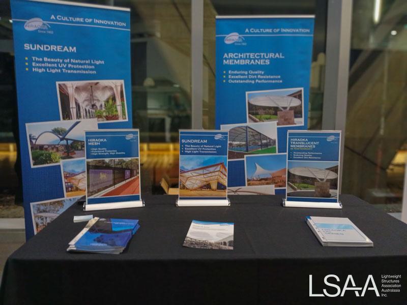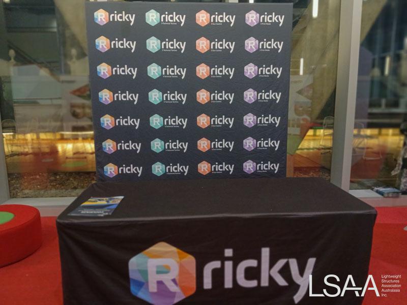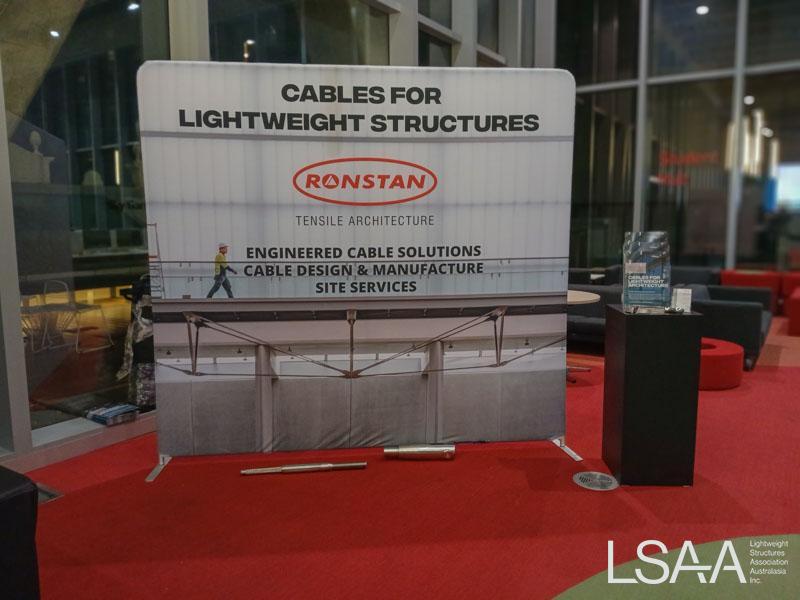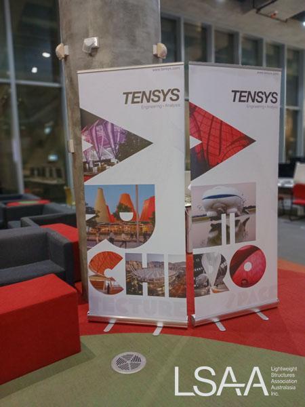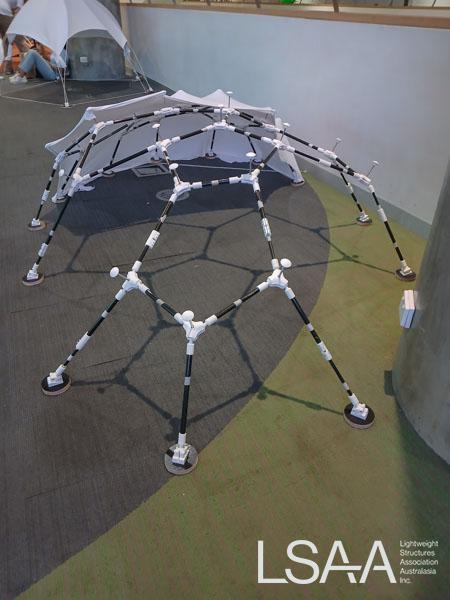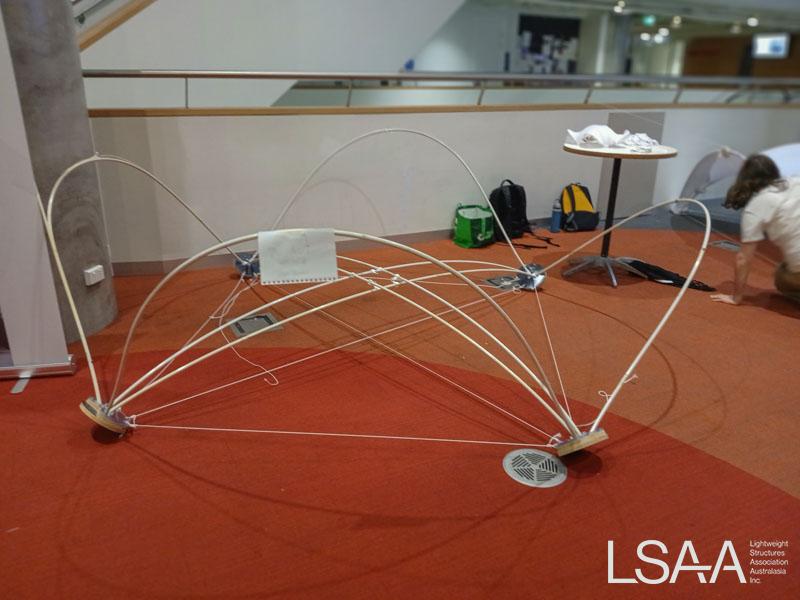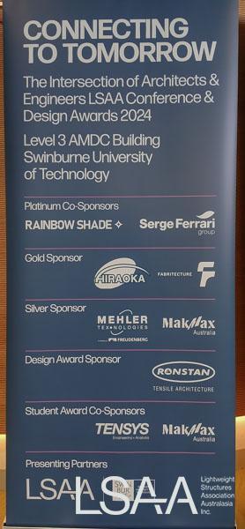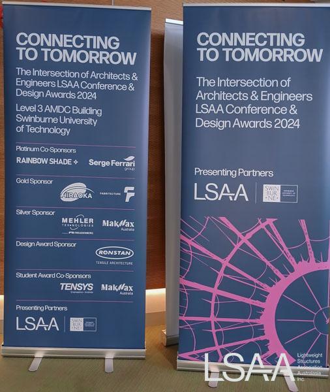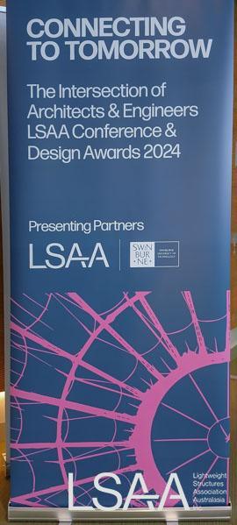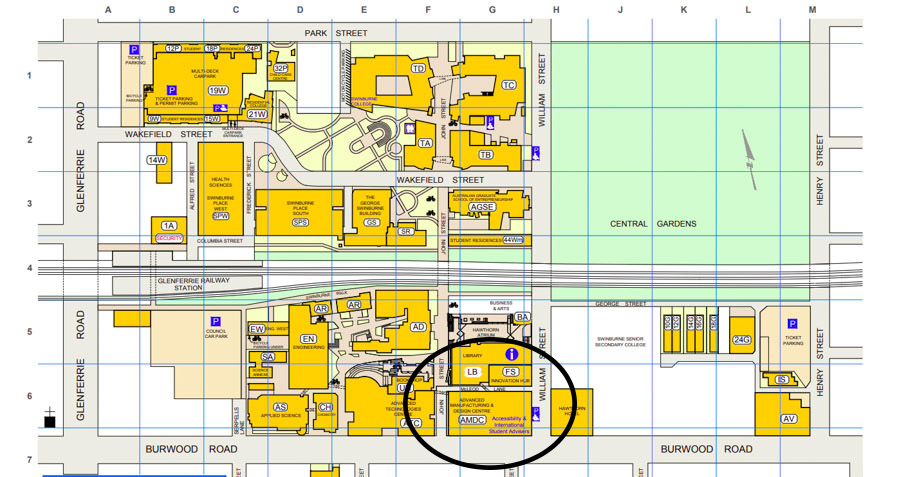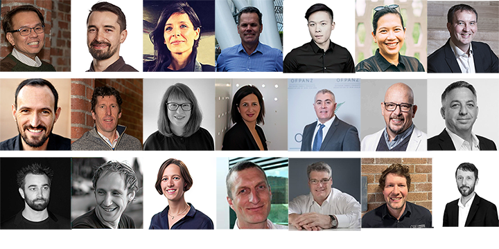Dr Nic Bao – RMIT University School of Architecture and Urban Design
Bio:
Dr. Ding Wen 'Nic' Bao is a Senior Lecturer in Architecture, and Architecture Technology Courses Coordinator at RMIT University, specializing in performance architecture, computational design, structural optimization, behavioral algorithms, additive manufacturing, and robotic fabrication. He has authored over 60 publications, including high-impact journal papers, book chapters, and conference proceedings, and serves on the editorial boards of the Architectural Intelligence Journal, Sustainable Structures Journal, and the Journal of Chinese Architecture and Urbanism.
Nic is an award-winning architect, holding Australian and US Registered Architect, and UK RIBA Chartered Architect. He directs B.W Architects (BWA) and Wonderform Studio, founded the FormX Research Lab, and is a partner at Ameba. His work has been showcased at prestigious venues including the National Gallery of Victoria (NGV), Melbourne Design Week, Hong Kong BoDW, Venice Biennale, Shenzhen Biennale, and the Barcelona IASS Expo. Nic holds his PhD in Civil Engineering and Architecture from RMIT, receiving two Research Excellence and Impact Awards. He has received numerous accolades, including the Young CAADRIA Award, DigitalFUTURES Young Award, MUSE Design Award, GPDP Gold Award, IAI Design Award, A'Design Award, and the 2023 Engineering Structures Journal Best Paper of the Year, among others.
Nic also holds key roles as Secretary of CAADRIA, Organizing committee member of the DigitalFUTURES Association, Member of the Board of Directors at ACADIA and key member of organizer team of IASS 2023 conference in Melbourne. He has been invited as a scientific reviewer and session chair for international conferences including CAAD Futures, CAADRIA, ASCAAD, eCAADe, and DigitalFUTURES, and has led 14 workshops and masterclasses at international conferences such as DigitalFUTURES, CAADRIA, SIGraDi, IASS, and ACADIA. Additionally, Nic has been invited as a guest lecturer and critic at universities worldwide, including Tsinghua University, Shenzhen University, Tongji University, Southeast University, The University of Newcastle, The University of Queensland, The University of Melbourne, Università di Pisa, UCL Bartlett, ETH Zurich, Architectural Association (AA), and the University of Michigan.


