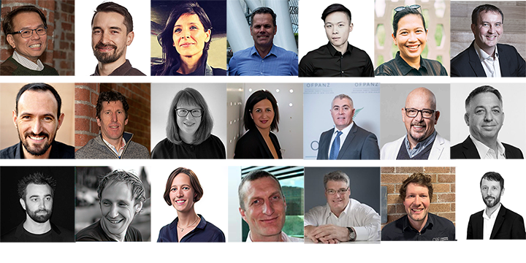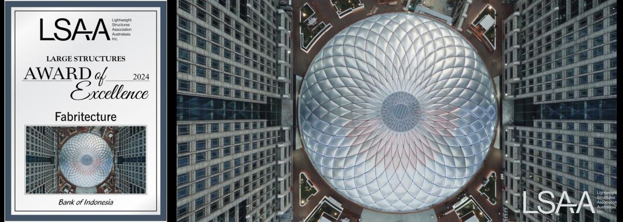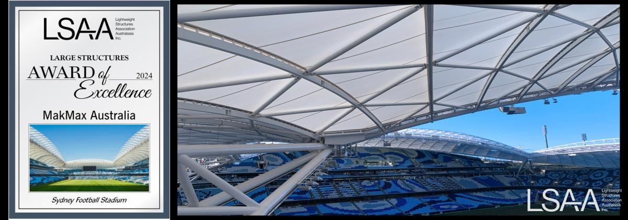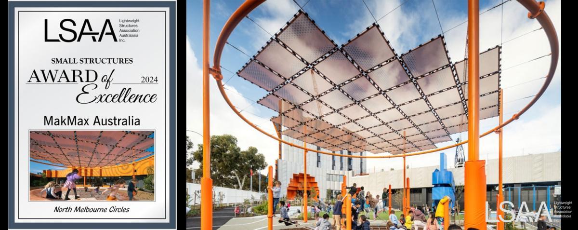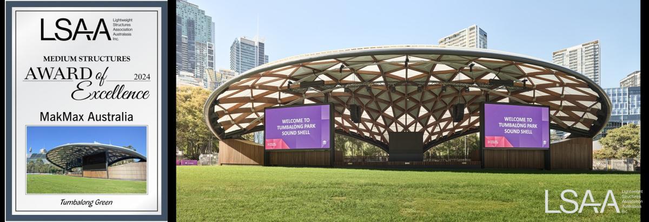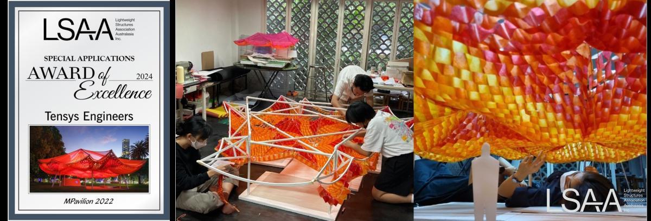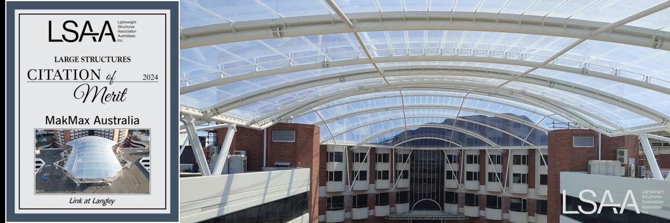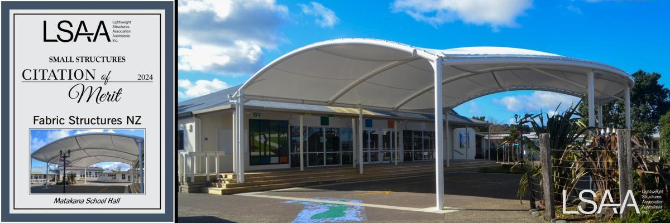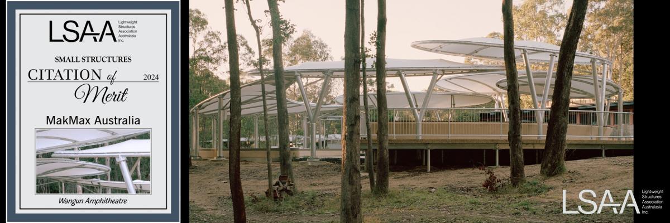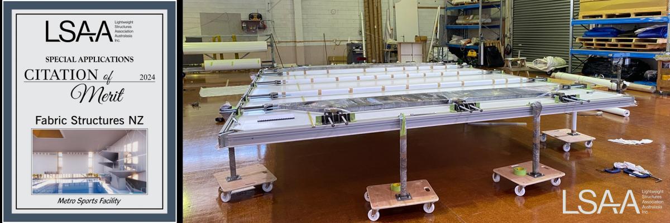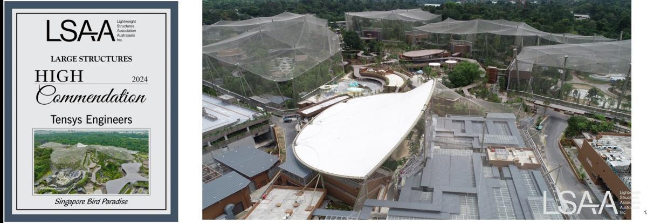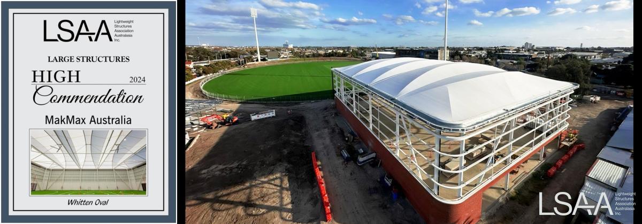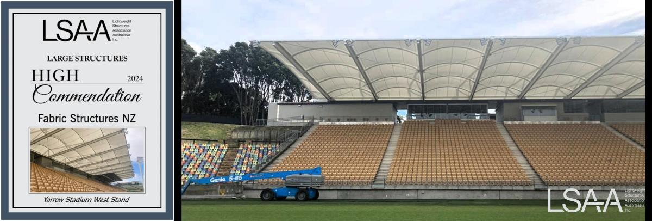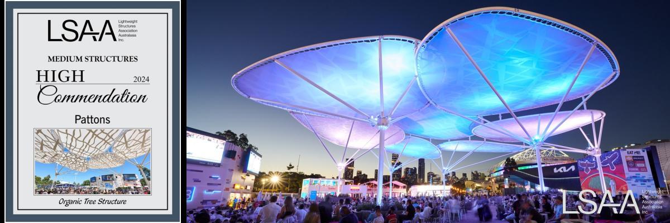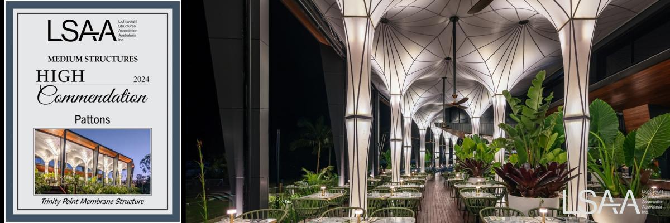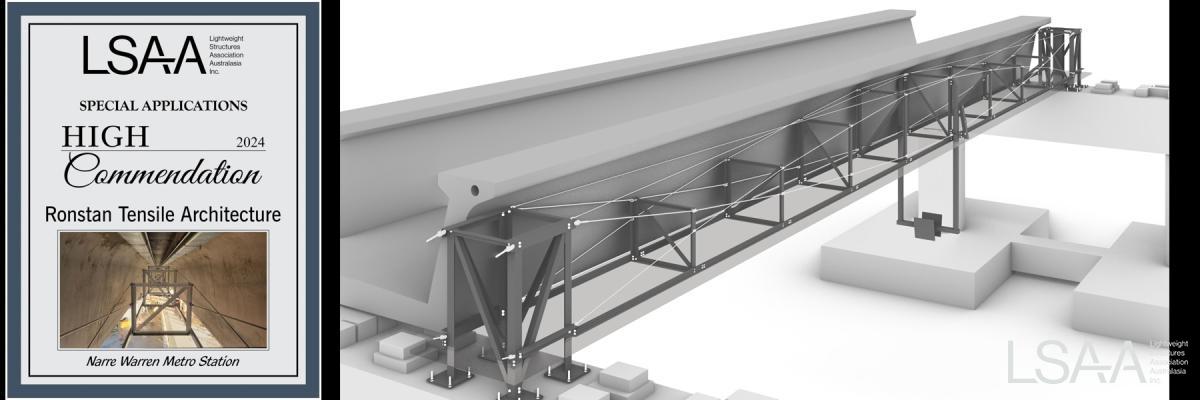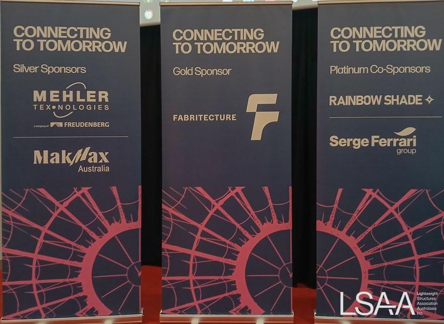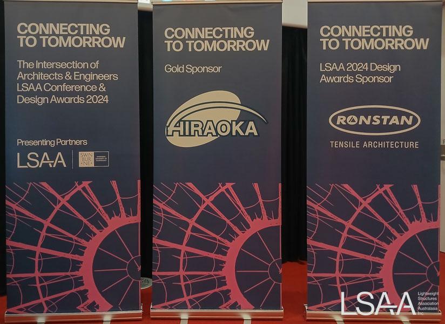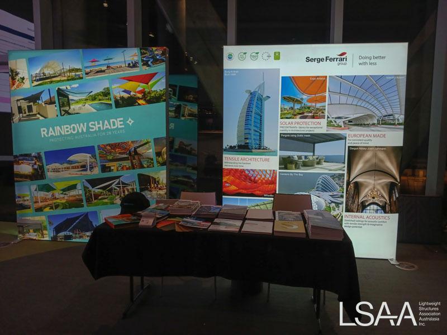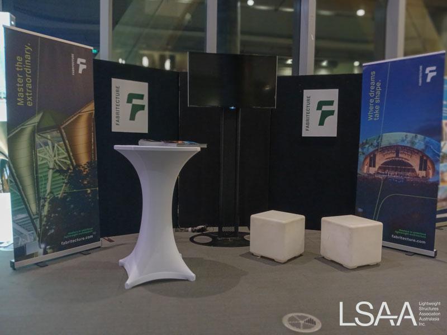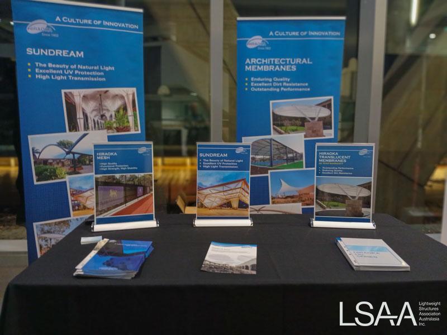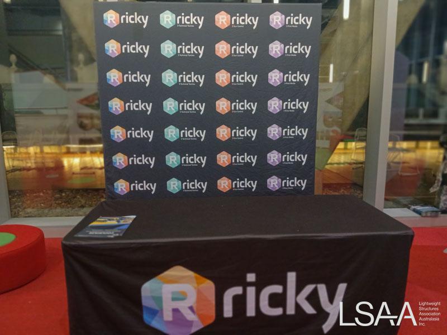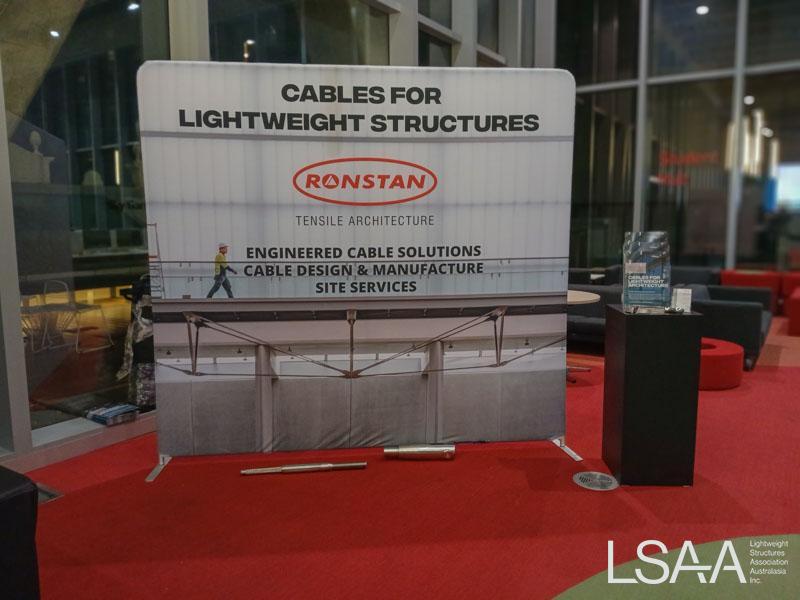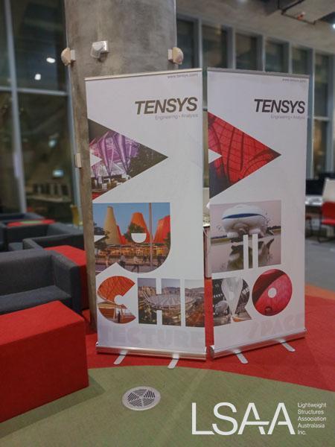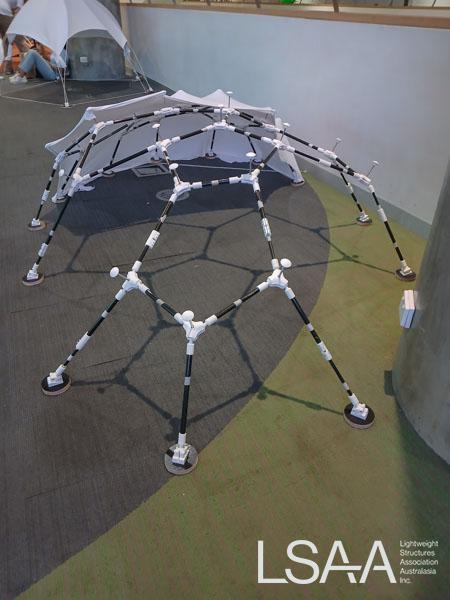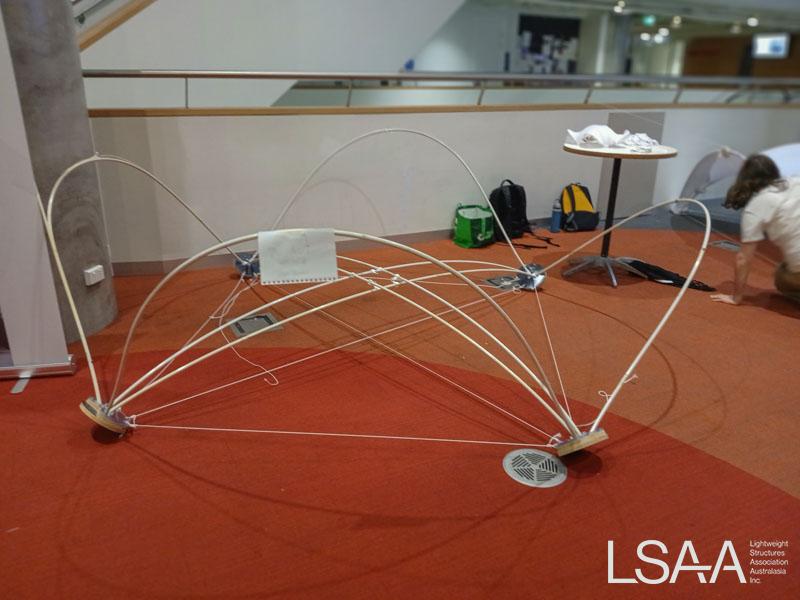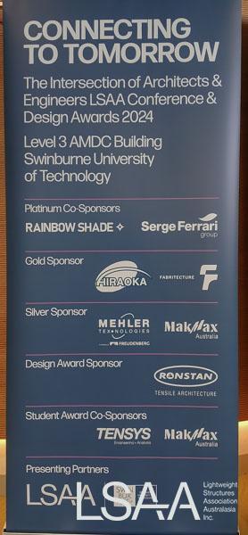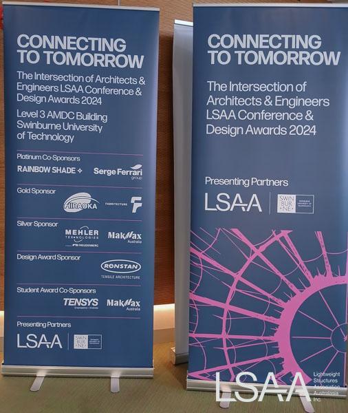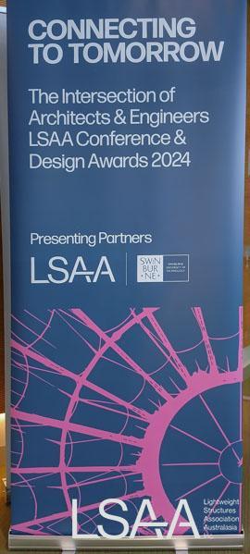Bios:
Dr Jenny Underwood
Jenny Underwood is the Associate Dean of Research and Innovation, in the School of Fashion and Textiles at RMIT University, Melbourne Australia. Her research is practice-based and focused on methods for material circularity, responsible design innovation, and systems-based approaches to sustainability in the context of textiles, fashion and architecture. She is recognised internationally as a leading expert in advanced knit design and 3d seamless knitting technology.
Dr Leanne Zilka
Dr Leanne Zilka is a registered architect and academic based in Melbourne, Australia. Her architecture practice, ZILKA Studio and her academic position at RMIT University in the School of Architecture and Urban Design is a multidisciplinary one that brings together architecture, fashion, textile design and material research that develops fabrication solutions utilising technologies and techniques from fashion and textile design to develop light weight solutions at the scale of buildings.
Using fashion and textile techniques but scaling them to building scale has been the focus of the research/design practice and now this knowledge is being applied to solving problems of retrofitting obsolete building facades, passive urban lighting, and using digital techniques to create efficiencies in the fabrication of complex forms. The benefits of looking broadly across disciplines allows for the adaption of technologies not common to construction that produce no waste as is the case of industrial 3d knitting machines.
Leannes most recent work includes the 2022 MPavilion with Allzone Architects, NGV commission for the ‘Sampling the Future’ exhibition, 5th Tamworth Textile Triennale commission, Floppy Logic book published by Actar.
Title: Cross disciplinary
Dr Stanislav Roudavski - BioHavens: Open Research Questions in Structural Innovation for Urban Biodiversity
- Category: Program and Speakers 2024
Bio
Stanislav Roudavski is an academic at the University of Melbourne and the founder of Deep Design Lab, a collective focusing on more-than-human design. His work addresses practical and theoretical aspects of more-than-human relationships in ecology, technology, design, and architecture. In collaboration with scientists, engineers, and Indigenous scholars, Stanislav's publications cover topics such as engagements with nonhuman agents in design imagination, creative computing, digital fabrication, and conservation ecology. He has participated in numerous international exhibitions and has received multiple awards and honours. Before his current academic role, Stanislav was involved in research projects at the University of Cambridge, taught at MIT, and practiced architecture in various European countries.
Title:
BioHavens: Open Research Questions in Structural Innovation for Urban Biodiversity
Synopsis
The aim of this presentation is to highlight a critically significant and largely overlooked field that urgently needs the expertise of innovative designers. Human activities are rapidly destroying habitat structures worldwide, leading to the extinction of entire nonhuman cultures, civilizations, species, and countless individual organisms. This loss profoundly impacts all life, including human societies and is difficult to reverse. However, there are many proven opportunities for positive intervention, such as the creation of artificial reefs, nesting places, tree-like structures, and bioreceptive surfaces. Unfortunately, current designs are often simplistic, as few designers or engineers focus on these topics. Instead, the responsibility typically falls to biologists or conservationists, who have expertise in ecology but not in innovative structures or advanced fabrication techniques. The central question of this presentation is: can designers, engineers, and builders of lightweight structures respond to this need? I believe that their involvement presents exciting creative and business opportunities, as well as an ethical imperative. To illustrate this, I will showcase a range of projects focusing on artificial habitat structures developed by Deep Design Lab and others, covering our methods for data collection and analysis to inform design, the concept that innovation can flow from nonhuman agents into more-than-human communities, the characteristic challenges in designing artificial habitat structures, areas where future research and innovation are needed, and opportunities for collaboration on ongoing and emerging projects.
Short Bio
Jane Nixon is an Associate Principal at Arup. She has been with Arup as a Structural Engineer for over 20 years and has been involved in an array of long span roofs and light weight structures around the world. From the original light weight cable and fabric structure of Khalifa stadium in Doha for the 2006 Asian Grames to the Singapore Sports Hub stadium roof in 2014. Jane’s Skills and experience has been through the concept stage, detailing and through to the construction sequencing stages of the project. As the re-use of existing building and adaptability becomes are more important topic of conversation in sustainability, Jane is interested in using light weight structures and simple cleaver solutions to enhance existing infrastructure as well as providing efficient structural solutions.
Title of Presentation
Evolution of the Ken Rosewall Arena Sydney.
Short synopsis of the presentation
Arup carried out the structural design of the Tennis Centre for the Sydney 2000 Olympic Games, this included a light weight cost efficient structure to cover the seating. The Ken Rosewall Arena was then given a new roof for the inaugural 2020 ATP cup. Arup’s skills and knowledge of the project as well as light weight structural skills resulted in an engineering led project from conceiving the solution and then delivering the project through tender, fabrication and erection. The simple sustainable design brings new life to an existing facility and enhances its use for the client and the public. Linked with the structural design was an integral services engineering team who developed and demonstrated a natural ventilated solution under the tent-like structure though detailed CFD analysis. In this presentation we will take a brief step back to the original Sulman Award winning arena but then run through the roof development, digital documentation and the details to deliver the new roof in under 12 months.
Rowan Murray (Ronstan) & Angus Macleod (Vector Foiltec) - Surbana Jurong - synthesis of Architecture and Engineering
- Category: Program and Speakers 2024
Bios:
Rowan Murray
Rowan Murray is General Manager of Ronstan Tensile Architecture, a division of Ronstan International he founded with his partners in 1991 and which today is recognized as a leading global manufacturer, supplier and sub-contractor of tensile elements for Lightweight Architecture. Rowan’s knowledge of cables and cable structures has helped realize structures on three continents.
Angus Macleod
Angus Macleod has been a Director of Vector Foiltec in Australia and New Zealand since 2003 and has delivered well over 75 ETFE projects in that region including Forsyth Barr Stadium in Dunedin, Eden Park Stadium’s Great South Stand in Auckland, Southern Cross Station in Melbourne.
In addition, Angus acts as one of the Technical Directors for the Vector Foiltec Group – primarily focussing on VF projects through SE Asia and Oceania. Significant projects include Changi Airport Jewel and the Surbana Jurong Campus, both in Singapore, Hong Kong’s Ocean Park Aquatic Centre and many others.
Andrew Lingman - We can measure more accurately, while saving time and money
- Category: Program and Speakers 2024
Bio:
Andrew joined Baytex in 2002. His extensive experience in mechanical engineering and fabric membrane design has been very beneficial to the many projects Baytex have created during his tenure. Andrew’s role in Baytex has evolved over the years from Design Manager through to his current role as General Manager in mid-2020. This role change has been a natural transition of his leadership style ensuring every aspect of the manufacturing process is monitored with experienced team leaders to ensure the customer receives the Baytex product they have come to expect. Providing projects to clients worldwide, Andrew and his team have gained an international reputation for design, engineering, quality workmanship and dedicated project management which have all contributed to Baytex’s world class performance.
Presentation Title: We can measure more accurately, while saving time and money
Tom Gastin - Collaborating for project success - Trinity point tension membrane structure
- Category: Program and Speakers 2024
Bio –
Tom Gastin - is the owner of Pattons. He has been in the industry for 27 years designing, fabricating and installing textile solutions and fabric structures for the event and construction industries – He has a passion for creative fabric solutions and lightweight fabric structures - temporary and permanent – to provide innovation with lightweight solutions that can be an alternative to traditional construction methods.
Synopsis –
Collaborating for project success - Trinity point tension membrane structure
The architectural vision was exceptional - the application, site conditions and tight timeframe were challenging…yet with industry collaboration, this project came to fruition and resulted in an internationally award-winning project. In this presentation, Tom walks you through how Pattons and his alliances worked to their strengths in collaboration to achieve this goal.
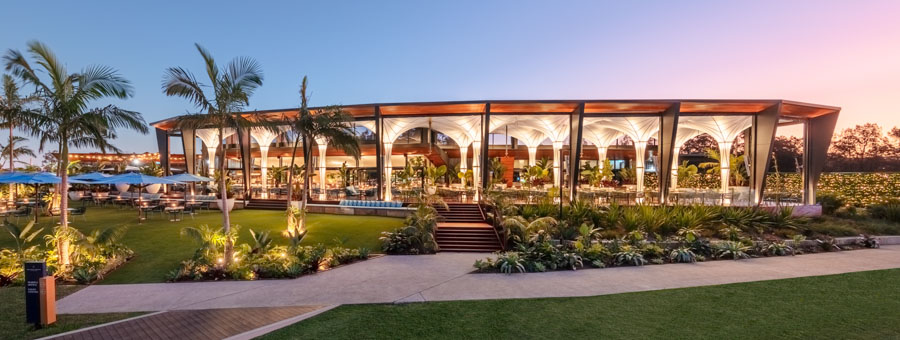
Martin Eddleston - The Link at Langley Park, Western Australia An ETFE project.
- Category: Program and Speakers 2024
Bio
Martin has over 18 years of industry experience and has worked with MakMax for 15 years. A design leader whose specialist knowledge in manufacturing and installation ensures MakMax Australia’s architectural solutions are designed with buildability at their core. Martin is a registered Structural Engineer and has supplemented his design capability with extensive site and Project Management experience.
Title
The Link at Langley Park, Western Australia An ETFE project.
Synopsis:
As a design trend grows around revitalising and reusing existing buildings, the Link at Langley project shows how major transformation and upgrades can be made while maintaining existing buildings and carbon sinks. The project is a great example of the challenges and complexities that need to addressed when combining new construction with old, along with constructing alongside operational offices and hotel facilities.
Bruce Danziger - The Pathways towards Zero Carbon for Tensioned Membrane Architecture
- Category: Program and Speakers 2024
Bio
Danziger Engineering Collaborative, Inc. (Los Angeles, US) –otis.edu/faculty/bruce-danziger
The Danziger Engineering Collaborative structural engineering consultancy was founded in 2020 by Bruce Danziger. From 1988 to 2020, Bruce worked with Arup in Los Angeles, San Francisco, New York, London, and Seville. He has been the Lead Structural Engineer for many complex and challenging projects including exposition pavilions, performing arts centers, tension membrane structures, embassies and consulates, and long-span structures for airports and stadia.
Bruce organizes an international group of tensioned membrane experts called Lightweight Footprint that meet regularly to define best practices for quantifying the sustainability of membrane structures.
Dr Alberto Pugnale - Collaboration scenarios between architects and artificial intelligence
- Category: Program and Speakers 2024
Biography
Dr Alberto Pugnale is an Architect and Senior Lecturer in Architectural Design at the Faculty of Architecture, Building and Planning of The University of Melbourne. He is a co-director of the Advanced Digital Design + Fabrication (ADD+F) Hub.
In 2003, he graduated in “Architecture Sciences” (Bachelor level) at Politecnico di Torino. In 2006 he graduated with Honours in “Architecture and Construction” (Master of Science level) at the same university, and in 2010 he got a PhD in “Architecture and Building Design”.
Rafael is an accomplished Design Manager with 20+ years of specialization in designing, fabrication and construction of membrane structures. Currently contributing his expertise at Fabritecture, he adeptly manages concurrent projects, applying his extensive experience and engineering qualifications, and is dedicated and solution driven within the end to end cycle of a project to ensure full risk management, cost management and achieve a high quality outcome in both performance and design.
Rafael's remarkable design management skills shine through in successfully delivering key projects like the remarkable Bank of Indonesia ETFE skylight, Te Kaha Christchurch Stadium and Queensland Country Bank Stadium.
Title of Presentation
Te Kaha Stadium, Christchurch, NZ
Synopsis:
Dr Leanne Zilka and Dr Jenny Underwood have been pursuing alternative ways of making building elements that utilize fashion techniques and technologies. This research has utilized these techniques and technologies to develop light weight solutions for the use in buildings. Given the climate crisis and that cities are largely constructed, retrofitting has become a favourable way to treat existing stock as we pivot away from new buildings.
Developing light weight solutions that able attach to interior or exteriors of buildings while utilizing technologies such as flexible solar cells, plant supportive materials, environmental sensors, and water harvesting, can make existing building stock reduce their carbon footprint and give back to their local environment.
This presentation will discuss the techniques that have been explored to date and then speculate on how buildings can adapt using this new hybrid cross disciplinary approach.
Performance-based digital design and fabrication on freeform architecture - Dr Nic Bao, RMIT
- Category: Program and Speakers 2024
Synopsis:
This research posits an innovative design methodology that establishes a complementary relationship between topological optimization, behavioural generative design algorithms, and robotic fabrication. It describes a hybrid of architectural and structural performance behaviours through the integration of multi-agent generative design algorithms and the BESO method. This approach creates a negotiation between concerns of architectural design and structural optimization in a simultaneous generative approach. This is an important shift from the normative sequential workflows that either inform generative approaches with structural analysis or operate sequentially to optimize the complex geometries already created within generative processes structurally.
A series of installations have been completed to prototype this approach at a small scale, to understand the implications of long-span large spatial structures. This approach enables the creation of complex, expressive architectural form which is highly efficient in terms of material and structural performance. The complexity and intricacy of the geometry generated through this process are demonstrated to be feasible to build through large-scale additive manufacturing.
It is part of the wider agenda, exploring the fabrication of algorithmically generated architectural forms through robotic fabrication techniques involving additive manufacturing. It also has the potential to create a closer working collaboration between architect and structural engineer in the early stages of design and to avoid the structural rationalization of unfeasible architectural forms in the AEC industry.
Ed Daines is the Director of WilkinsonEyre’s Australian studio, with over 20 years of experience working on high-profile projects around the world, including CIBC Square in Toronto and Battersea Power Station and 21 Moorfields in London. In Melbourne he is working with Architectus and Hines to deliver 600 Collins Street, a new landmark office tower with a distinctive articulated façade and incorporating ground-breaking sustainability initiatives and the latest in workplace amenities.
Ed is passionate about the role of architecture in creating beautiful and sustainable buildings and places that enrich our cities and bring pleasure to those that use them.
Peter Kneen is a retired structural engineer and academic. His first lightweight structure, in 1965, as an undergraduate at Melbourne University was the unique Aluminium MUMC Memorial Hut on Mt Feathertop. As a result of this he was invited to Canada where he completed post graduate studies in computer aided design of spaceframes – an example studied was the world’s largest Aluminium structure at Sao Paulo. He later returned to the University of New South Wales in 1972 and became involved as a specialist consultant for the design of numerous spaceframe and tensioned membrane structures in Australia and around the world - specifically the Melbourne Arts Centre Spire. He also pioneered the use of knitted shadecloth for hail protection in nurseries, car dealerships and to some extent domestic applications.
He is a founding member of the MSAA – now the LSAA – and since 2006 has acted as a part-time Executive Officer of the Lightweight Structures Association and maintains their website and coordinates the industry leading Design Awards.
We are pleased that seven teams of students have responded to the Inaugural LSAA Student Awards. Teams are from the Melbourne based organizer institutions as well as overseas teams.
These teams are:
Team Dandelions - First Prize - Swinburne University, Melbourne
Team Members: Adam Nuske, Harry Tweedale, Antonios Koufidis. Tutor: Daniel Prohasky.
Team X-Bamboo - Second Prize - RMIT University, Melbourne
Team Members: Kang Liu, Jinbang Liang, Chih-I Lin, Yuzhe Zhu. Tutor: Nic Bao
Team 404.5 - Third Prize - Harbin Institute of Technology, Shenzhen
Team Members: Changrong Hu, Meichen Shang, Qianxi Kong, Qiaoyang Chen. Tutors: Yuqian Liu, Ting Cao.
- Swinburne University Team FormFlex
- Swinburne University Team ARCi-tension
- Swinburne University Team PAVilion
- University of Melbourne Team Mezz
Further details of the submissions will be available soon. Congratulations !!
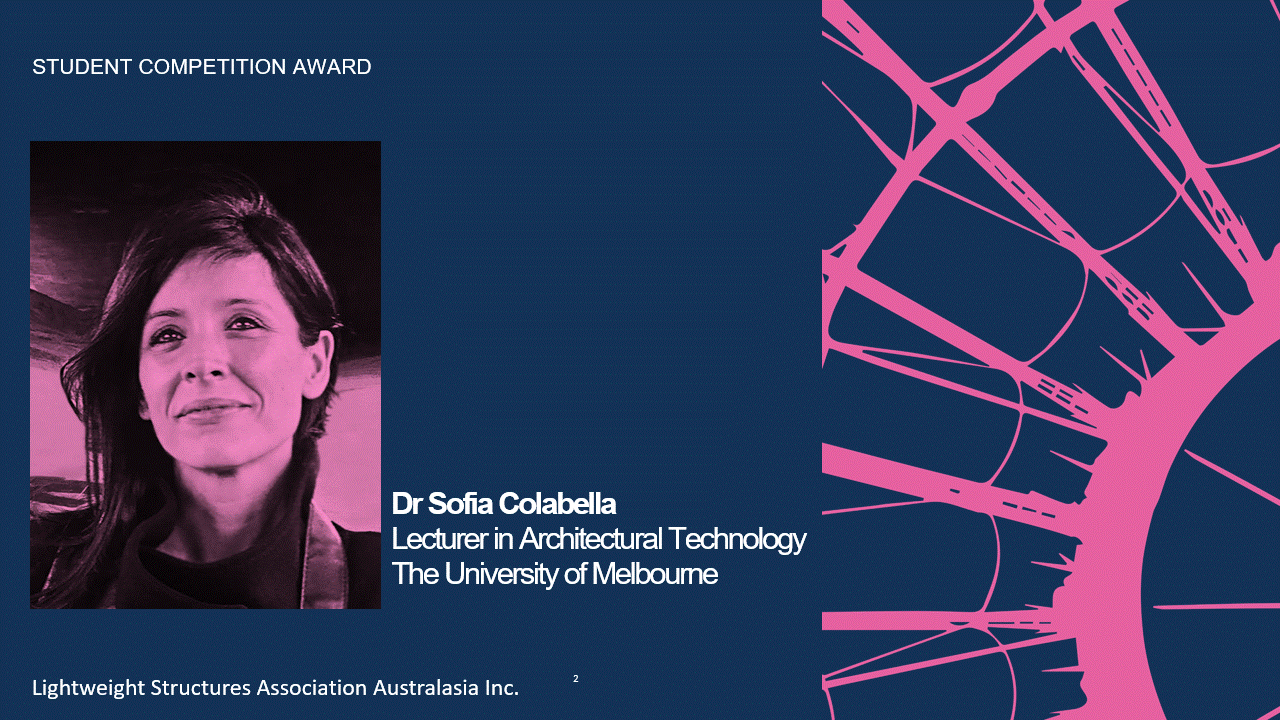
LSAA Members and non-members may enter (different fees apply).
The 2024 Awards are for completed structures since May 2022 and are open to companies or individuals who have acted as the main designer, fabricator or installer.
The "project" may be part of larger facility - e.g. an Atrium, Facade, Entrance, Roof.
However only one entry per project will be considered.
The 2024 RULES and ENTRY FORMS can be downloaded. Closing Date is August 14 2024. Late Change made to BSB Number (Aug 13 2024)
LSAA 2024 Setting up Sponsor Banners and Student Creations
- Category: Venue, Bookings and Attractions
Wednesday September 11 2024 was a busy time with the Skylounge being filled with our valued sponsors setting up their displays and mounting of the pull up banners. The AV was being tested with several of the speakers presentations - a few hiccups but the show will go on.
Bookings and registrations are now available on Humanitix website
Note that we have reached capacity for the Gala Dinner. Consider buying a Thursday Only or Friday Only ticket (Members and non-members) (Last update 10 Sept 2024)
As normal for our Conferences, financial members of the organizing bodies are offered a discount.
There are also tickets for Non-members as well as limited space for Full time students (excludes Thursday night Dinner). Day tickets are possible to attend the technical sessions on either the Thursday or Friday. Extra tickets for the Dinner only are available.
There are entry fees for each project entered into our Design Awards - again there is a discount for financial members. Payment details for Award Entries are on the Design Awards Entry Forms. Sponsorship packages enable sponsors to some complimentary registrations. Our valued Sponsors will be issued with an "Access Code" to enable viewing of additional ticket types (added August 7 2024)
Information on How to get to Swinburne is HERE and a Map including Parking is HERE
Direct link to Humanitix listing, or scan the QR Code below. Once on the Humanitix site, click on the "select tickets" to see the range of options - it is on the right side under the banner graphics. Some extra questions added 5 September (diet, accessibility, Company). Note Bookings for the Gala Dinner have reached capacity (10 Sept 2024)

The Venue is in the AMDC (Advanced Manufacturing and Design Centre), Room 301 - see ellipse on map below. You may also download a PDF of Swinburne Campus with some notes about Parking facilities HERE
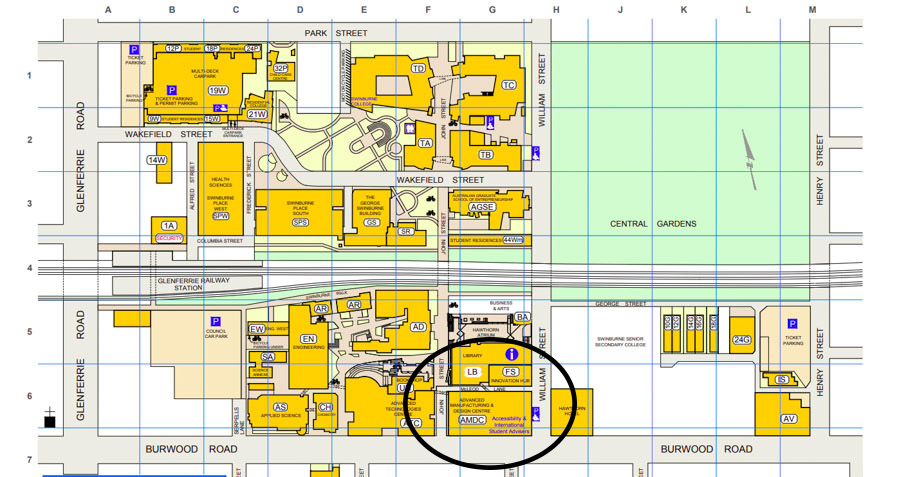
The LSAA 2024 Conference will be held in the excellent facilities at Swinburne University (Hawthorn Campus)
Reaching the venue is easy by suburban Metro train lines (nearest station is Glenferrie about 250 metres walk) or via the fantastic, world famous trams going along Burwood Road. Information on How to get to Swinburne is HERE and a Map including Parking is HERE
Specifically we will be in the AMDC Building Room 301 highlighted below

The following are some images of the Swinburne Campus and the area where Sponsors will set up displays and the most important coffee / tea outlets will be located.
When you come to the LSAA 2024 Conference and Design Awards jointly held with Swinburne University, take the time to appreciate "Vibrant Melbourne".
Melbourne is a rapidly growing city - voted the most liveable city for many years.
In recent years there has been an enormous amount of construction in the areas of the Docklands, Spencer Streets and Southbank.
There are a number of lightweight structures in and around Melbourne.
There are the roof structures at the major sports stadia - Tennis Centre (Rod Laver and Margaret Court Arenas), the Melbourne Cricket Ground (MCG), the Rectangular AAMI Stadium, the Etihad Stadium and the Southern Cross train station.
The Victorian Arts Centre Spire, the Sidney Myer Music Bowl and the nearby Aquatic Centre are other examples.
Smaller tensioned fabric structures can be found throughout Melbourne.
We are again working closely with Swinburne, University of Melbourne and RMIT on a two day event in September 2024. This page will contain details and articles related to the upcoming event.
For the following links you may need to use your "Back" button to return here - the links may replace this page.
Our two Keynote Speaker profiles have been added - Rachaporn Choochuey, Design Director, all(zone) and Alastair Richardson is a Director of COX. (Updated April 30 2024)
Details of the Program - (May 21 2024) Can be viewed on the Program page
Conference Theme - expect to hear more about the impact of AI on teaching and design
General Information about the Design Awards - Gallery of 2022 Winners added (April 2). Start getting your entries together. Closing Date August 14 2024
Brief Introduction to the Inaugural Student Awards (updated 30 April 2024)
Some Lightweight Structures in Melbourne - worth extending your stay in Melbourne?
Vibrant Melbourne and Conference Venue Images (more added April 4 2024)
Booking and Registration summary details - actual bookings is through Humanitix - from End of May 2024
Details yet to be added include:
- Details of the Conference Venue and Transport to Swinburne
- Accommodation - left to Attendees but some choices to be offered
The graphic for the Conference is based on a real image of a radial cable supported and tensioned fabric sports arena. The image is taken directly under the centre of the recently modified Ken Rosewall Arena and the image is credited to Fabritecture.
These forms of roof utilize a minimal amount of material because the structural system places the material in direct tension - the most efficient structural action - compared to heavy beams under bending. All the cables are connected together and radiate to cover the entire roof.
The Conference Theme "Connecting to Tomorrow" is reflected by this image where we all have to work together, make good connections, aim to use the least amount of materials for a given task. The graphic also represents this "target" to aim for.
Not only do lightweight structures use materials efficiently, the evolving and connected design and manufacturing processes are driving our industry to a better tomorrow.
The Conference Organizing Committee formed from the LSAA, Swinburne University, University of Melbourne and RMIT engaged some of our future graphic designers - Andrea at Swinburne Bureau - to adapt the above image into a format suitable to promote the event.
Andrea interpreted the images as follows "The way I’ve interpreted the image is that the cables branching out from the tension ring at the centre out to the compression rings reflect a sense of connection. Referring to the theme (Connecting To Tomorrow), the image represents how the LSAA connects their work (in promoting and building lightweight structures) to solving the world’s most pressing problems through their choice of materials".
Download an A2 Conference Poster as well as an A4 Conference Flyer

Subcategories
Program and Speakers 2024
An exciting program has been put together for the 2024 LSAA Conference and Design Awards.
Download the Conference Program an A2 Conference Poster as well as an A4 Conference Flyer
Information on How to get to Swinburne is HERE and a Map of the Campus with Locations of Parking Stations can be viewed HERE
See articles on this page with links to speakers Bios and Presentation Synopsis. You may download a PDF Program HERE
