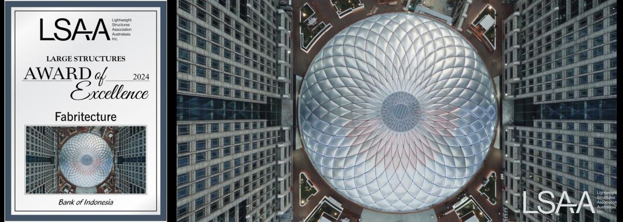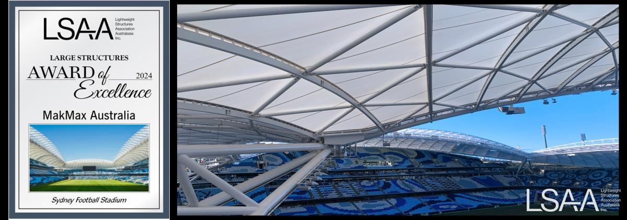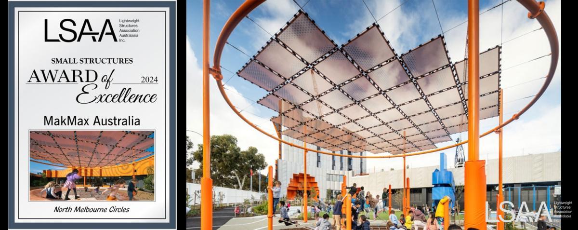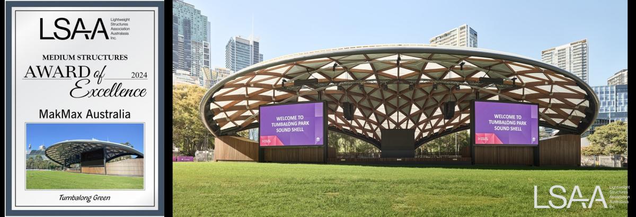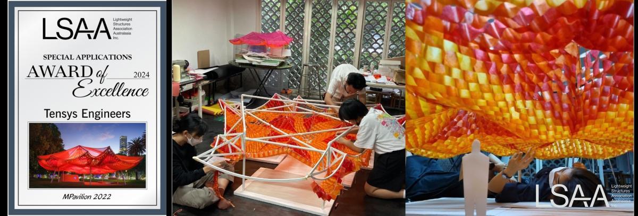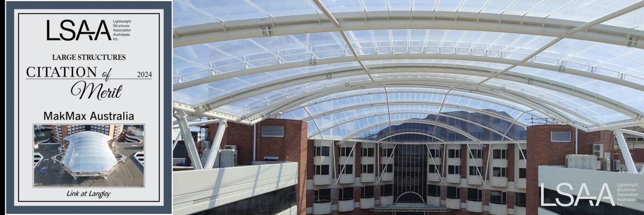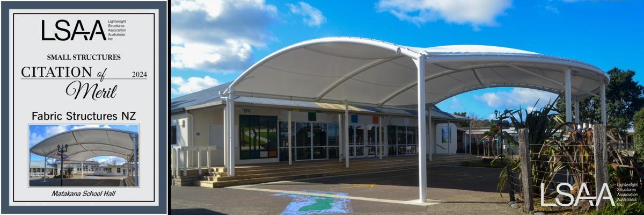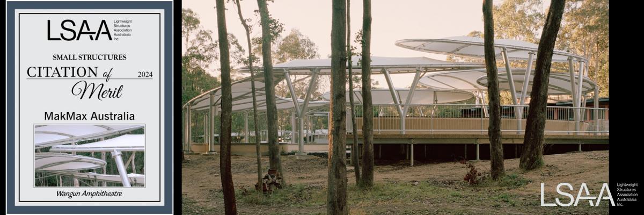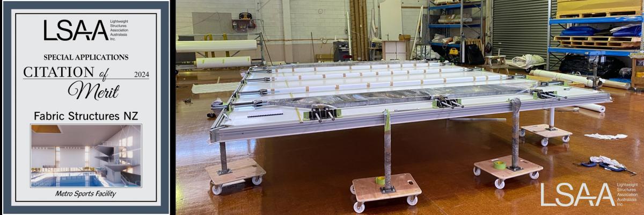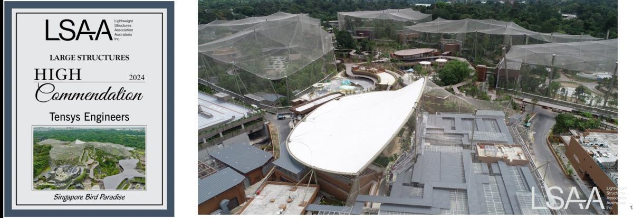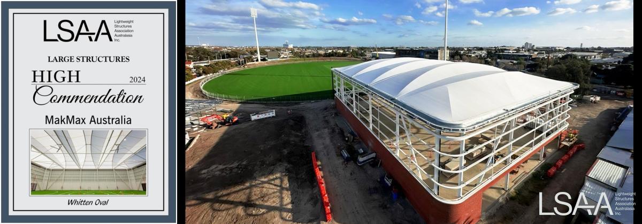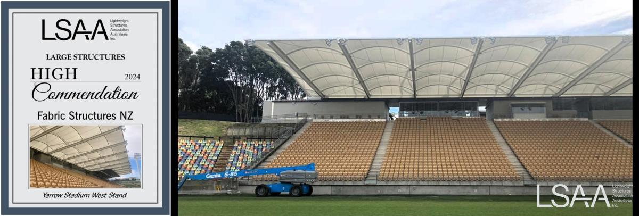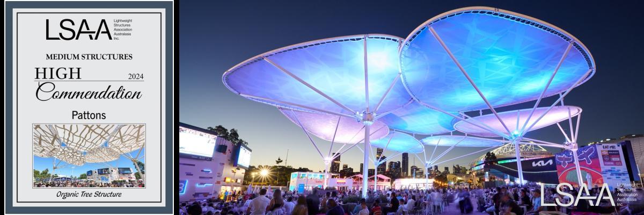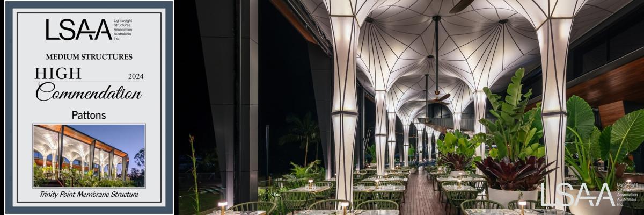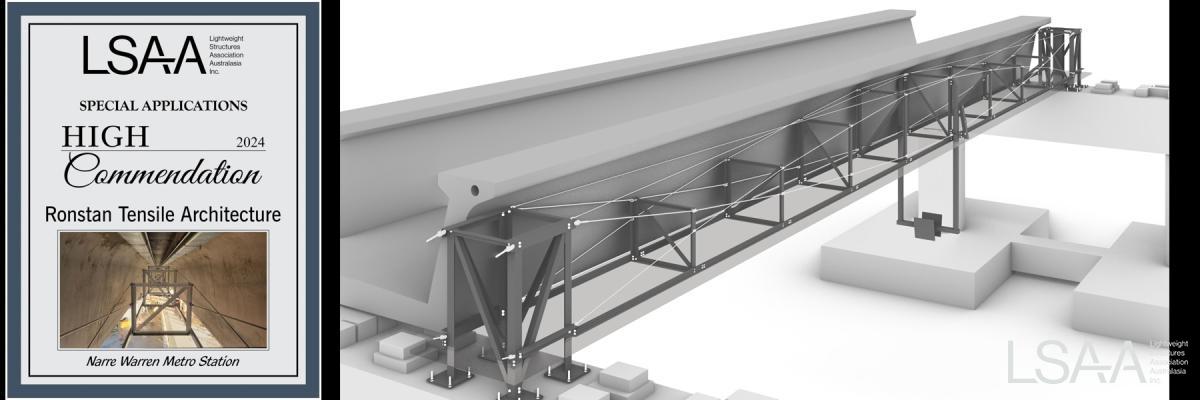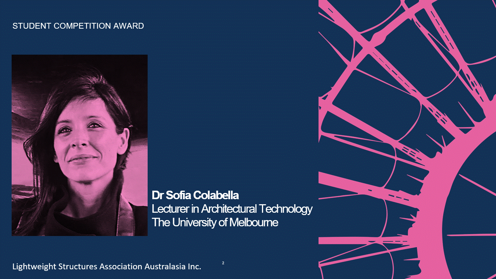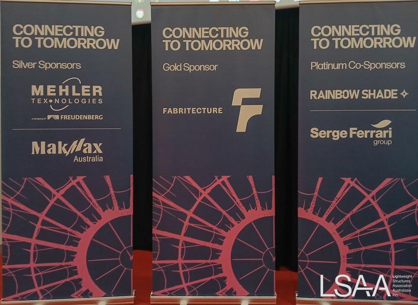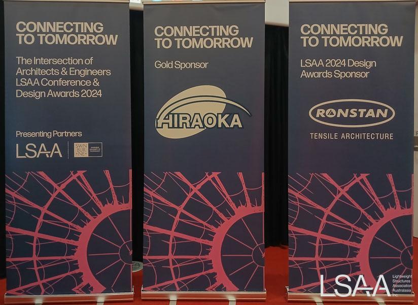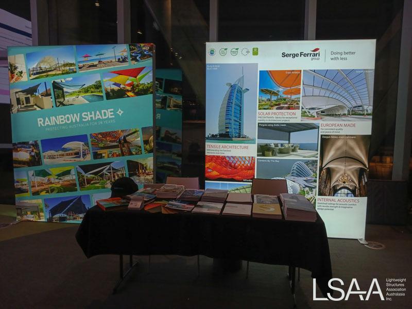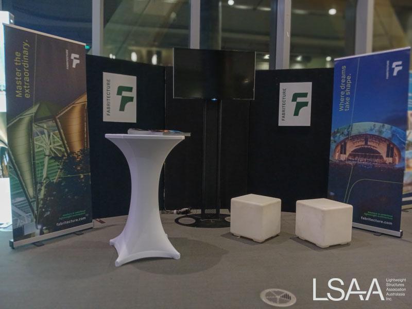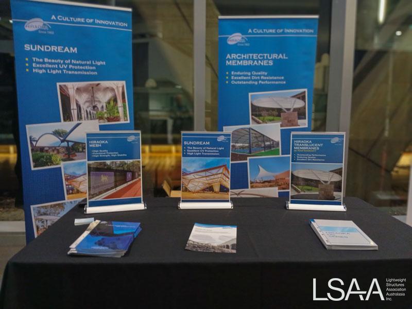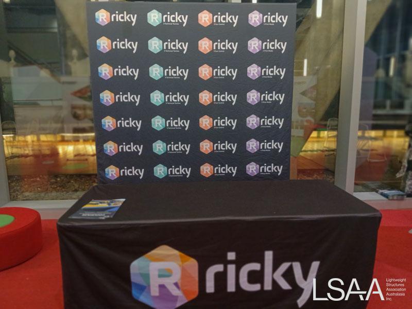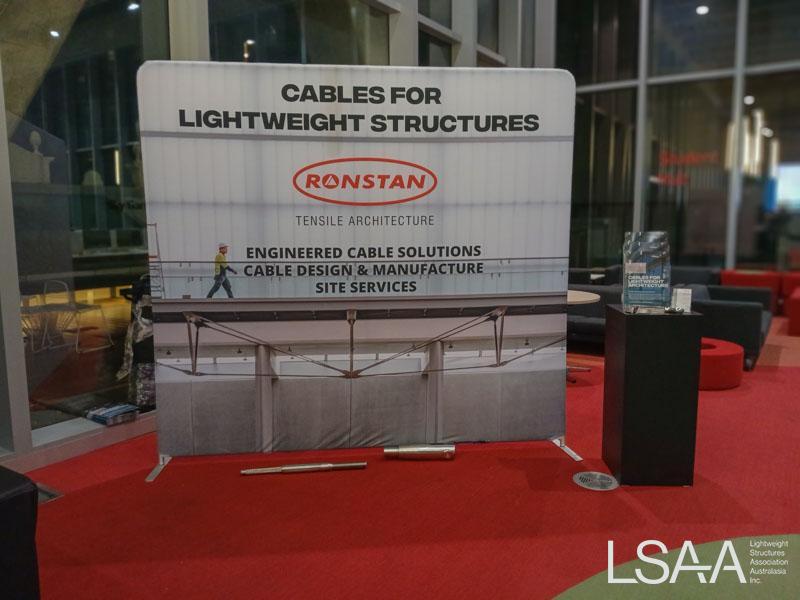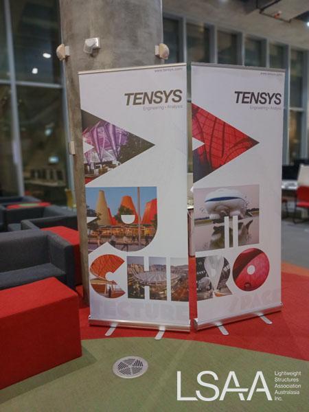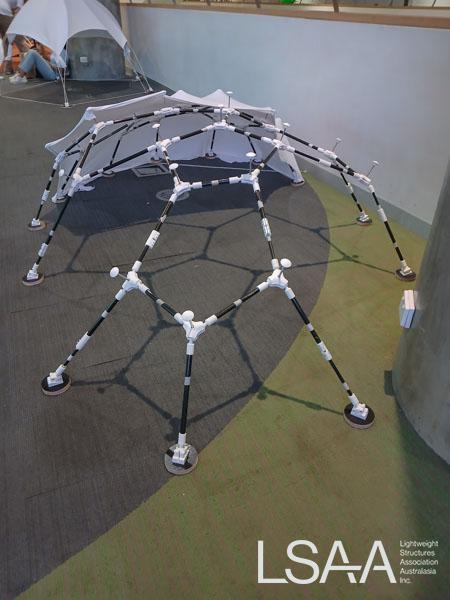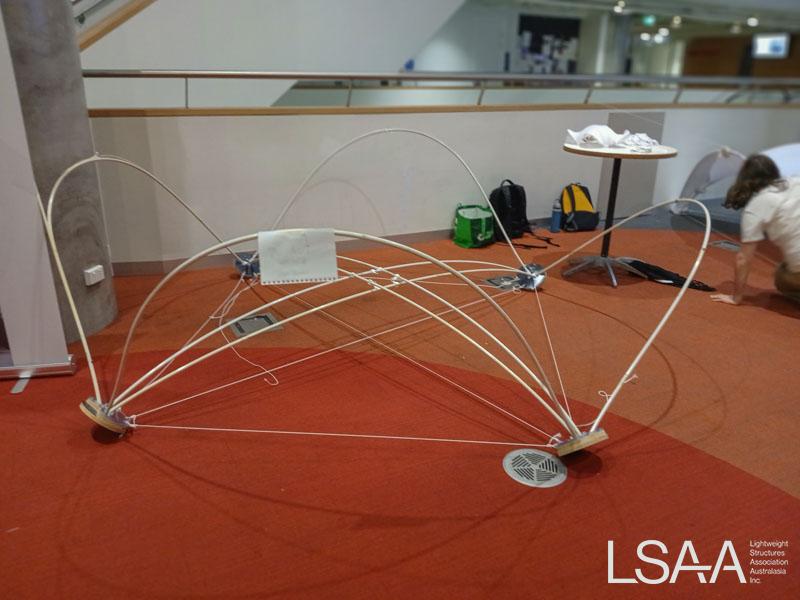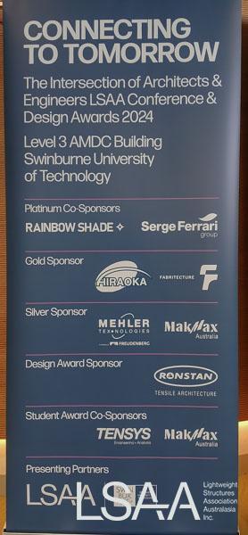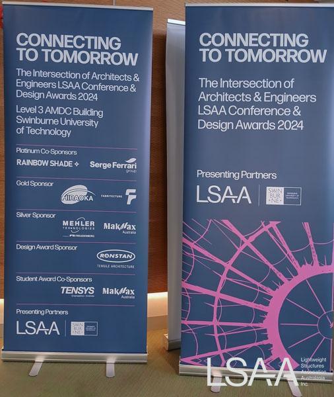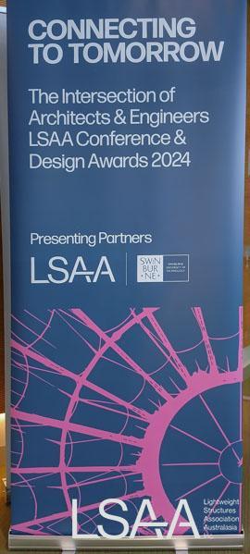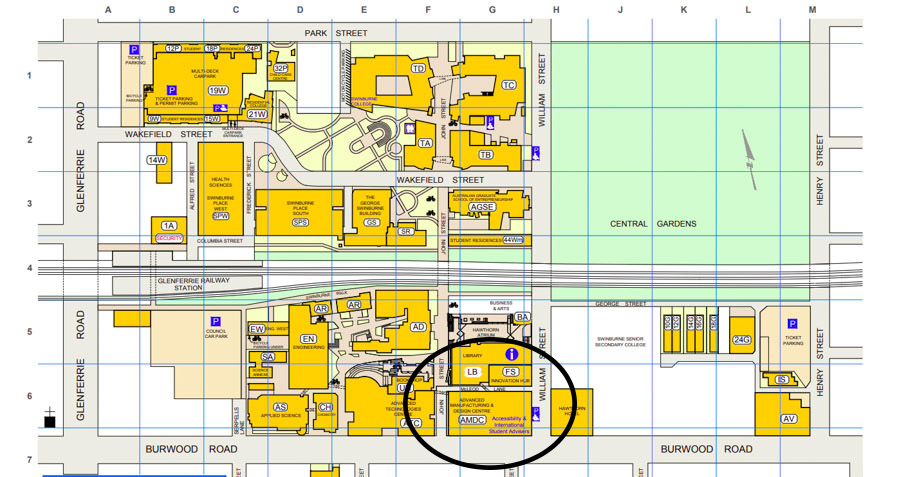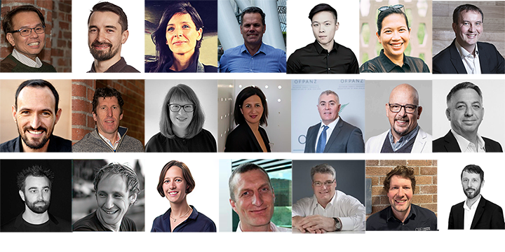Central part of Ken Rosewall fabric roof was used as the basis for the LSAA 2024 Conference Graphics

The graphic for the Conference is based on a real image of a radial cable supported and tensioned fabric sports arena. The image is taken directly under the centre of the recently modified Ken Rosewall Arena and the image is credited to Fabritecture.
These forms of roof utilize a minimal amount of material because the structural system places the material in direct tension - the most efficient structural action - compared to heavy beams under bending. All the cables are connected together and radiate to cover the entire roof.
The Conference Theme "Connecting to Tomorrow" is reflected by this image where we all have to work together, make good connections, aim to use the least amount of materials for a given task. The graphic also represents this "target" to aim for.
Not only do lightweight structures use materials efficiently, the evolving and connected design and manufacturing processes are driving our industry to a better tomorrow.
The Conference Organizing Committee formed from the LSAA, Swinburne University, University of Melbourne and RMIT engaged some of our future graphic designers - Andrea at Swinburne Bureau - to adapt the above image into a format suitable to promote the event.
Andrea interpreted the images as follows "The way I’ve interpreted the image is that the cables branching out from the tension ring at the centre out to the compression rings reflect a sense of connection. Referring to the theme (Connecting To Tomorrow), the image represents how the LSAA connects their work (in promoting and building lightweight structures) to solving the world’s most pressing problems through their choice of materials".
Download an A2 Conference Poster as well as an A4 Conference Flyer



