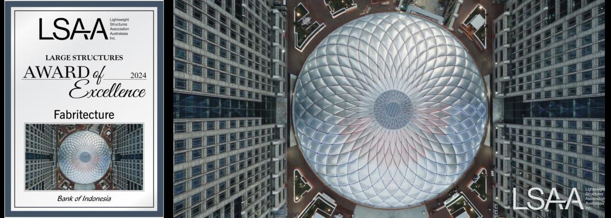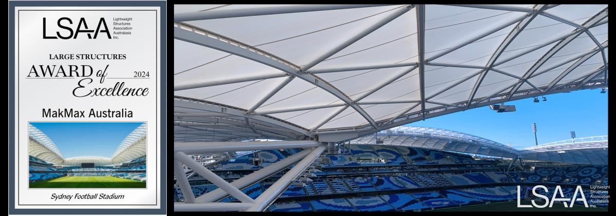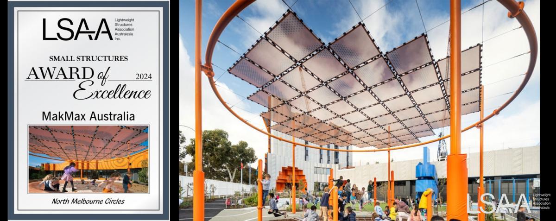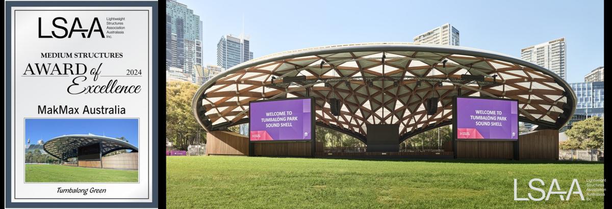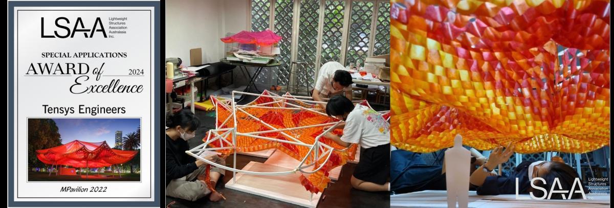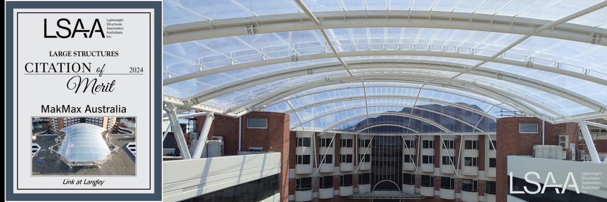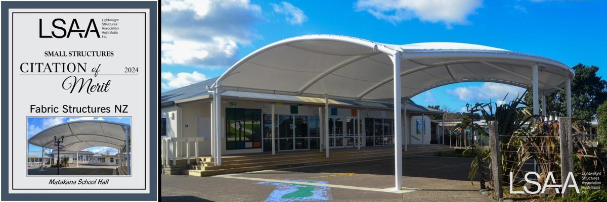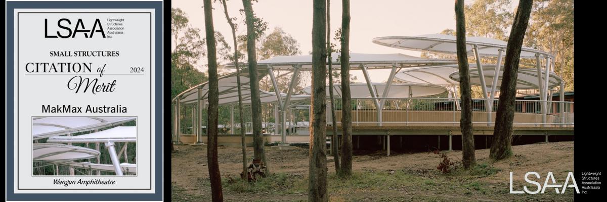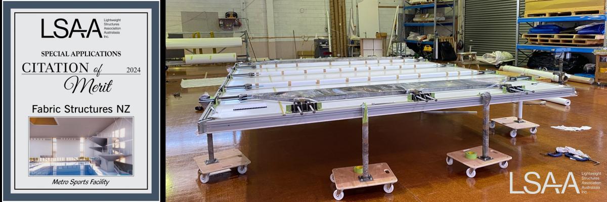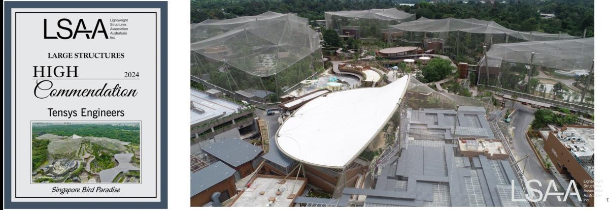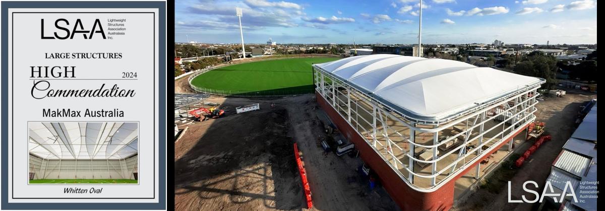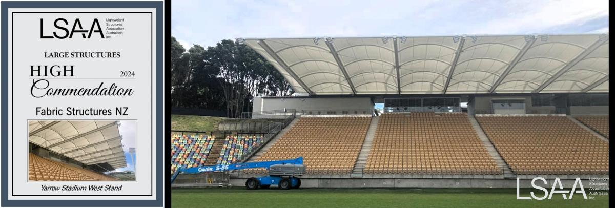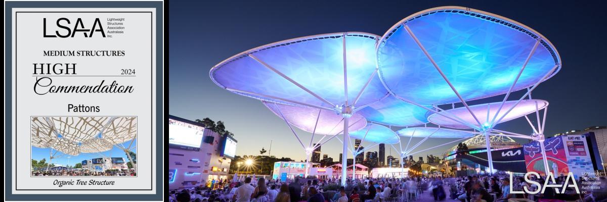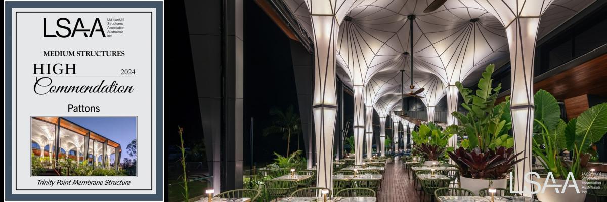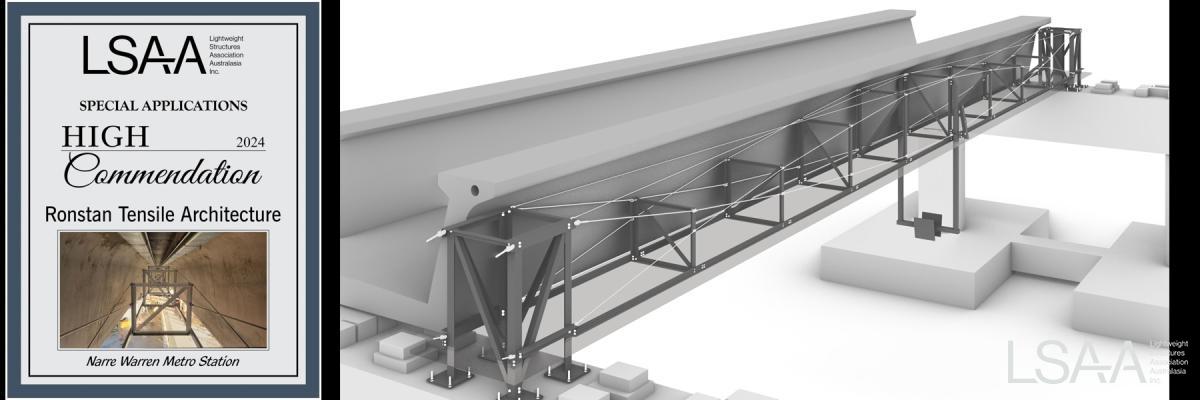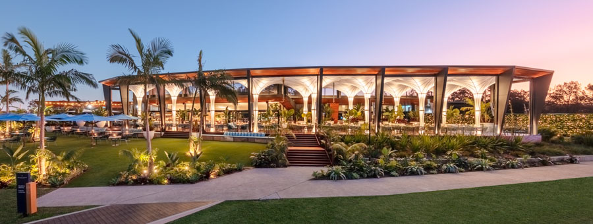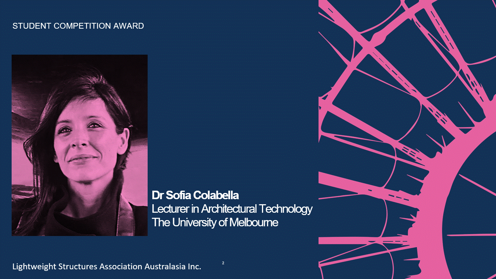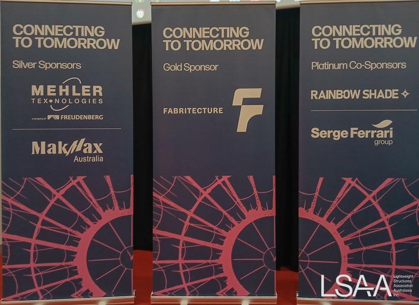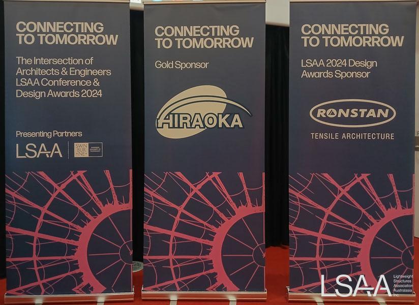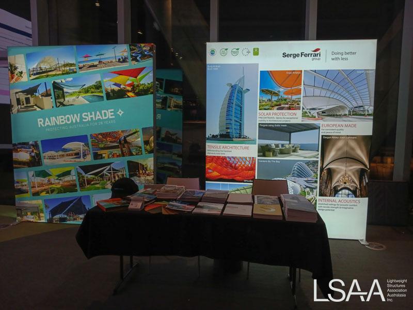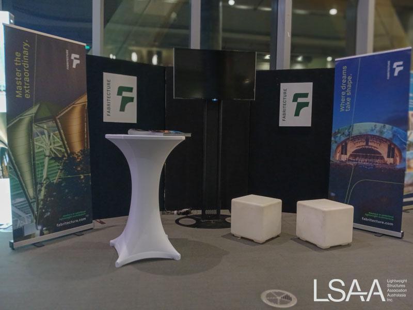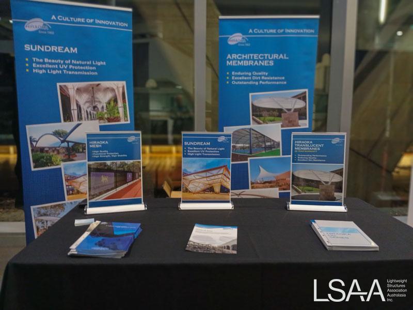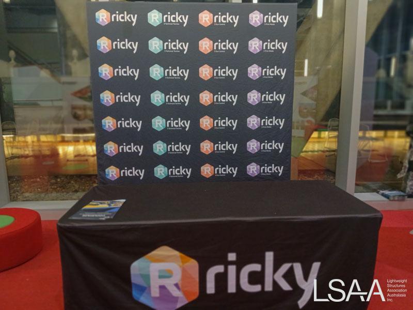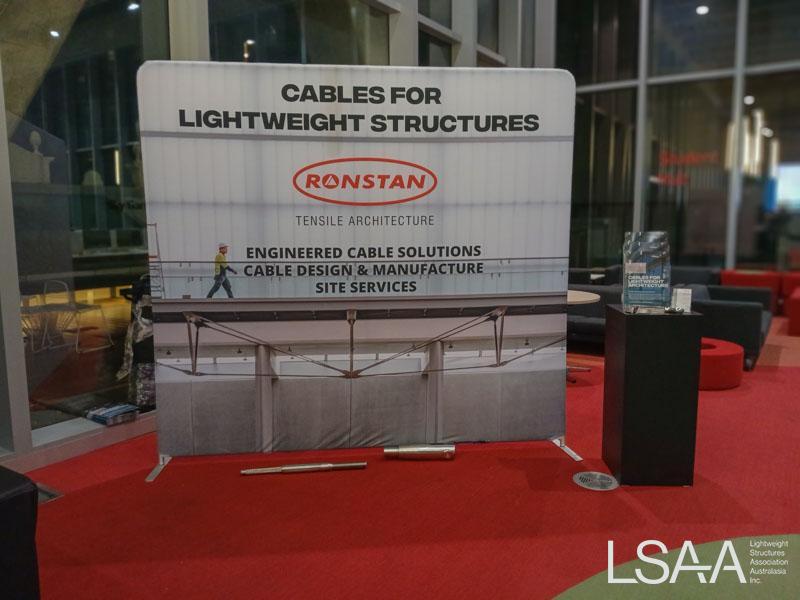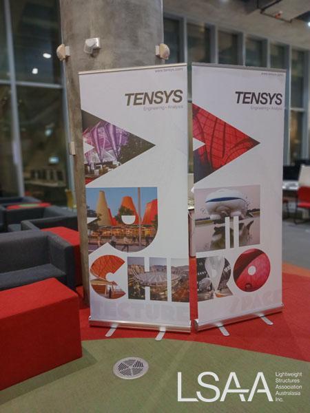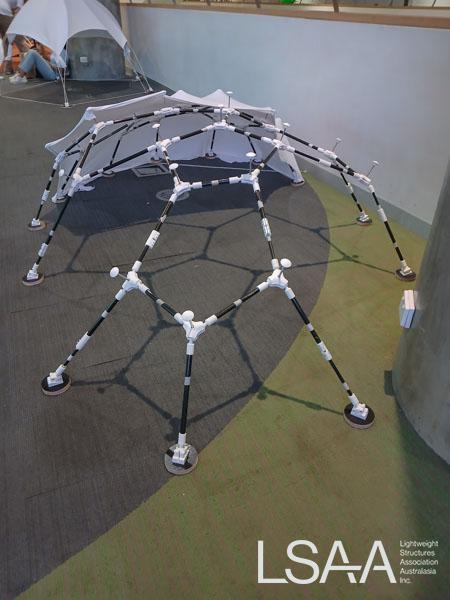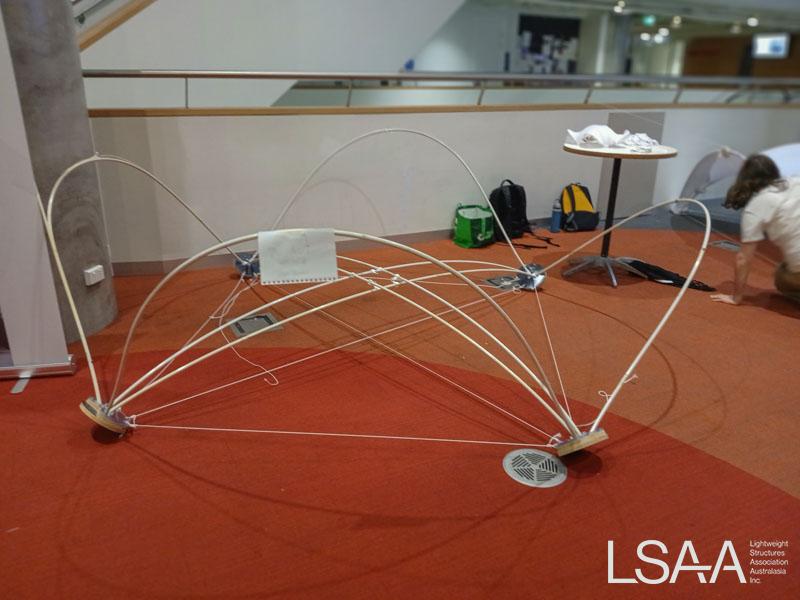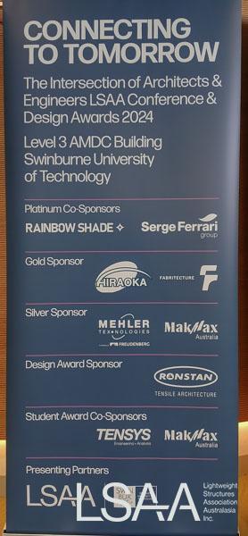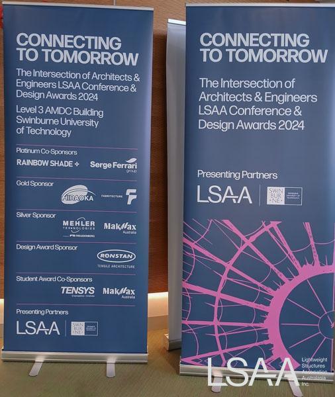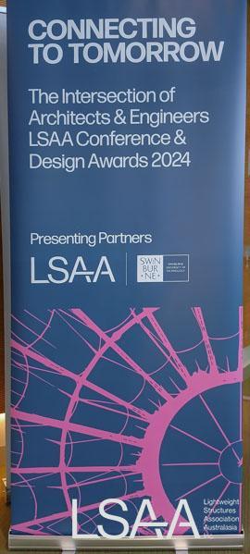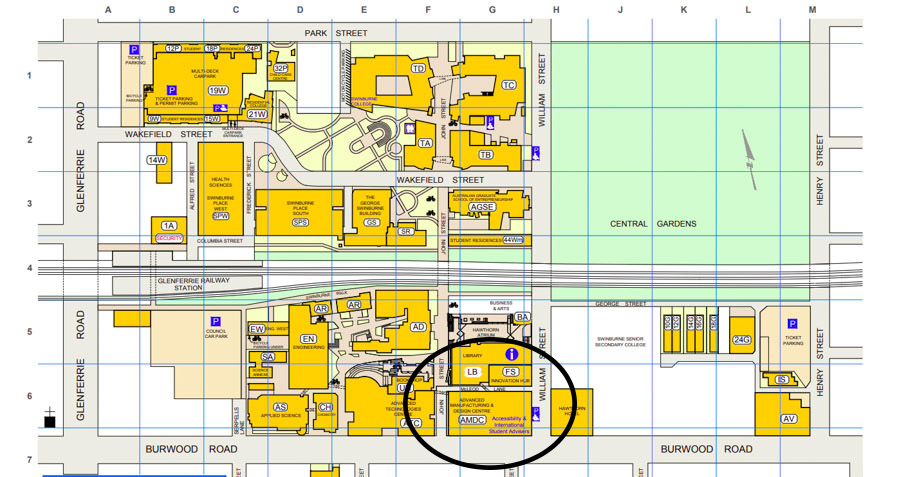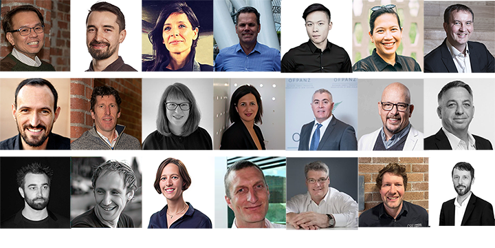Peter Lim is a director of Tensys and working in the field of lightweight structures, complex geometries and space frames for the past 35 years. His expertise and experience is not only in design but also project management, execution and delivery of these unique structures internationally
He is a recipient of The Indian National Group (ING) of International Association for Bridge and Structural Engineering (IABSE) 2007 ING-IABSE medal.
He provided expert advice and review on the 2010 Commonwealth Games Stadiums in New Delhi, India (especially the Jawalharlal Nehru Stadium, S P Murkurjee Aquatic Stadium, Wrestling Stadium and Weightlifting Stadium)
In the field of ETFE structures, he has broken new grounds in designing the first ETFE structures in the several countries. The design combination to use large tensile lightweight cable systems with cable mesh net systems has resulted in the involvement in several zoological aviary projects.
He has also lectured at the Industrial Fabrics Association International (IFAI) USA 2005 Expo in San Antonio Texas and 2006 Expo in Atlanta Georgia. In 2008, he lectured at the Textile Roof 2008 held in Berlin. He is also a frequent speaker at various conferences involving tension lightweight structures.
In the Lightweight Structures Association of Australasia and he serves as the president of the Committee. Over the past few years, he has also been actively involved with several academic institutions.


